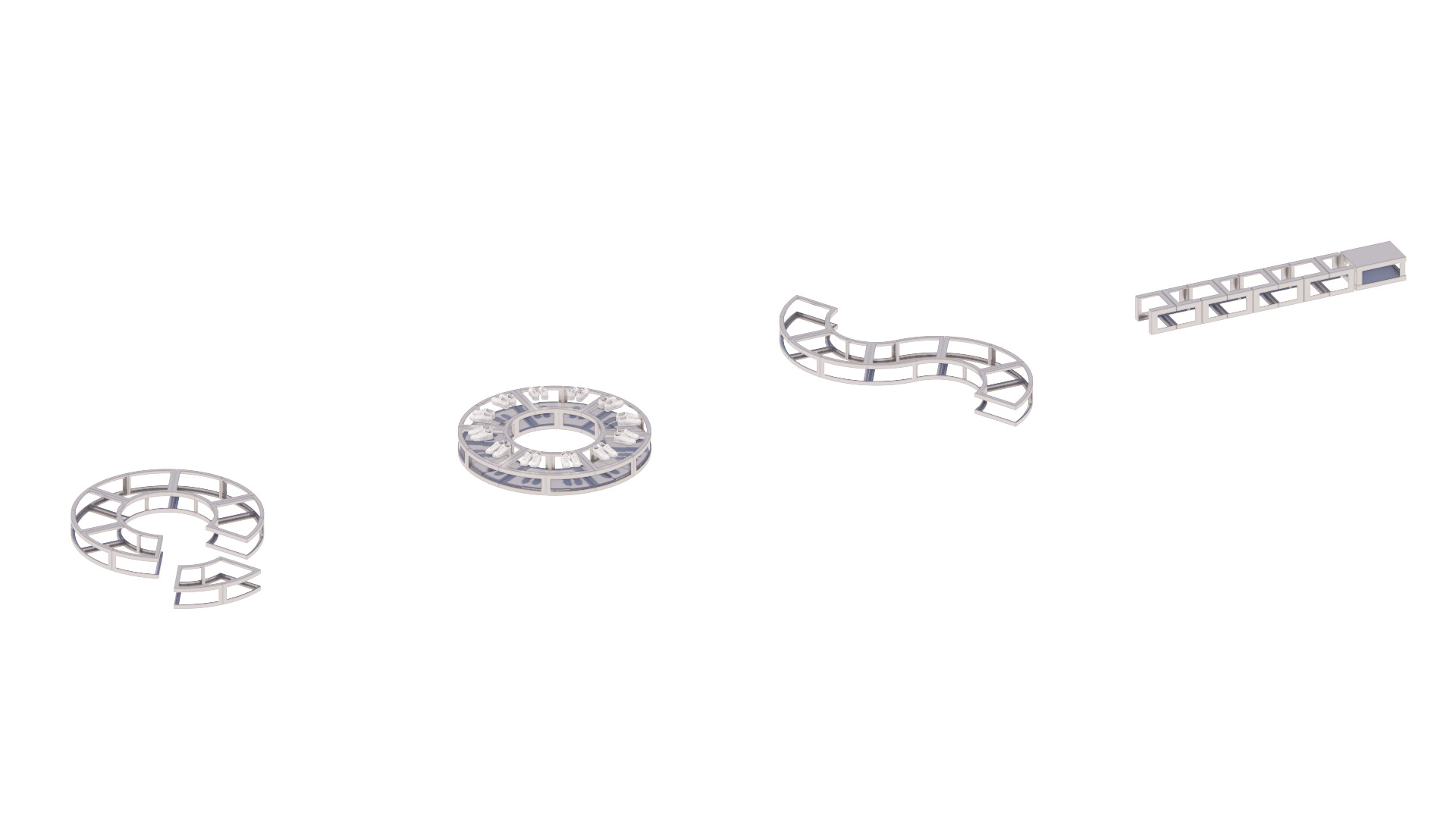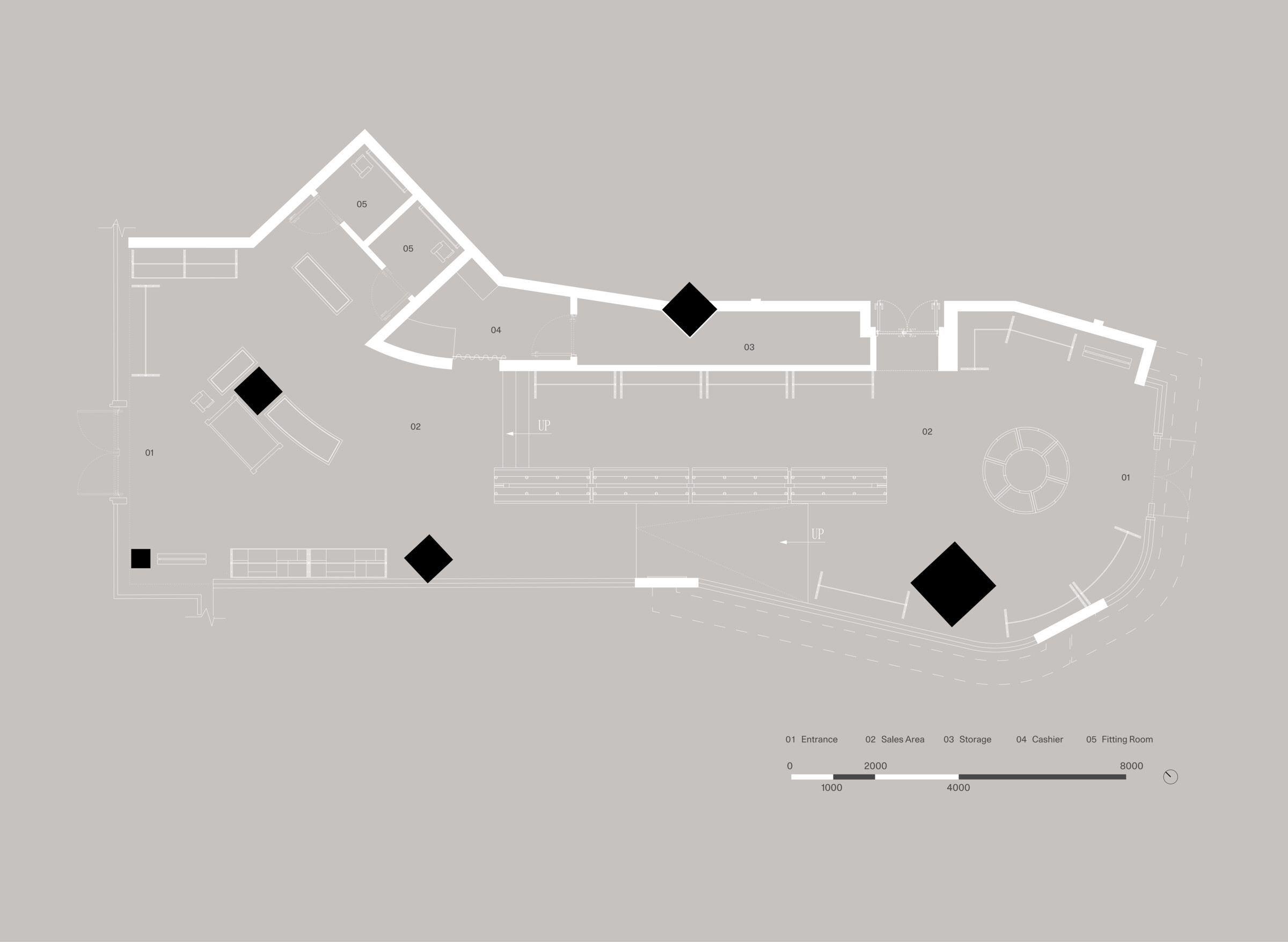As a pioneering city in China, Shenzhen's urban architecture is constantly changing. CALVINLUO has created a limited-time and limited-edition boutique in Shenzhen. Say combined with the trend of diversified development in local architecture, introducing a brand new "Fusion Construction" concept, creating flexible display installations through structural assembly, to build cutting-edge fashion spaces.
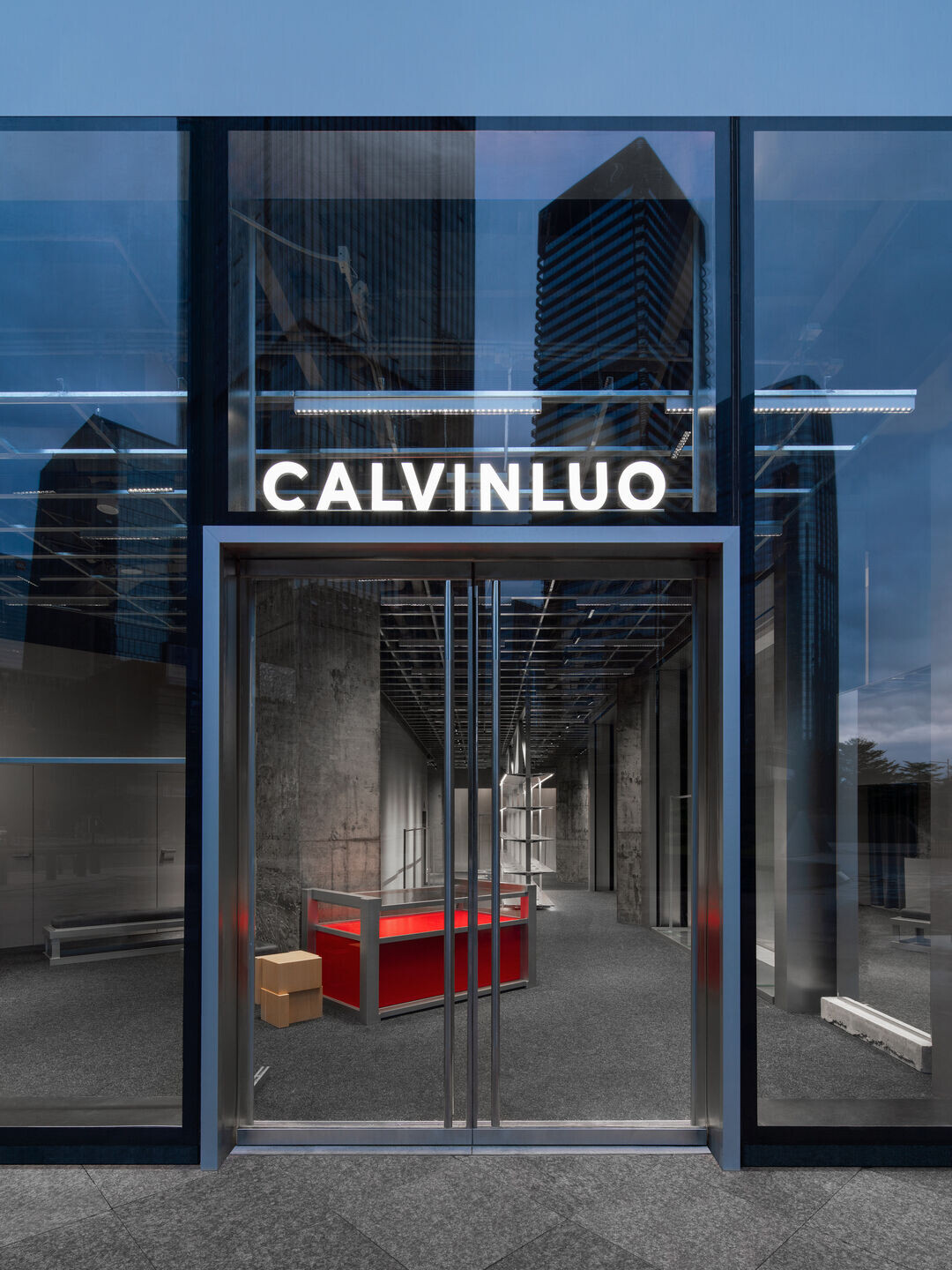
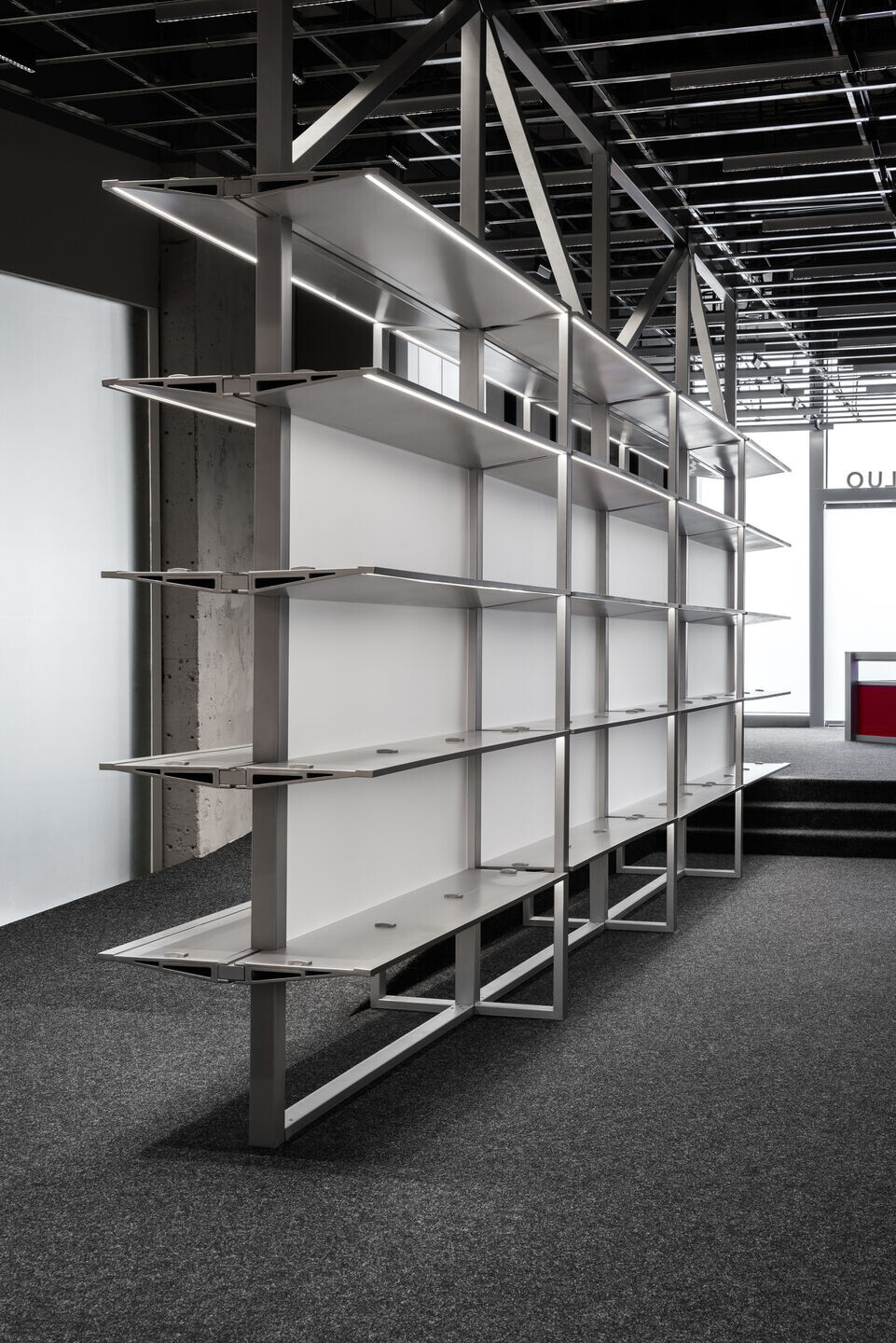
The walls of the overall space retain their original texture and pores, with exposed ceilings and rough concrete structures emphasizing structural aesthetics, in line with Shenzhen's inclusive architectural environment. Large areas of anodized aluminum materials are paired with the brand's classic red-black and glass wooden block elements, while the brand's iconic lock elements evolve through different materials, concretely appearing in various corners of the space, creating an exquisite 'urban ruins' atmosphere.
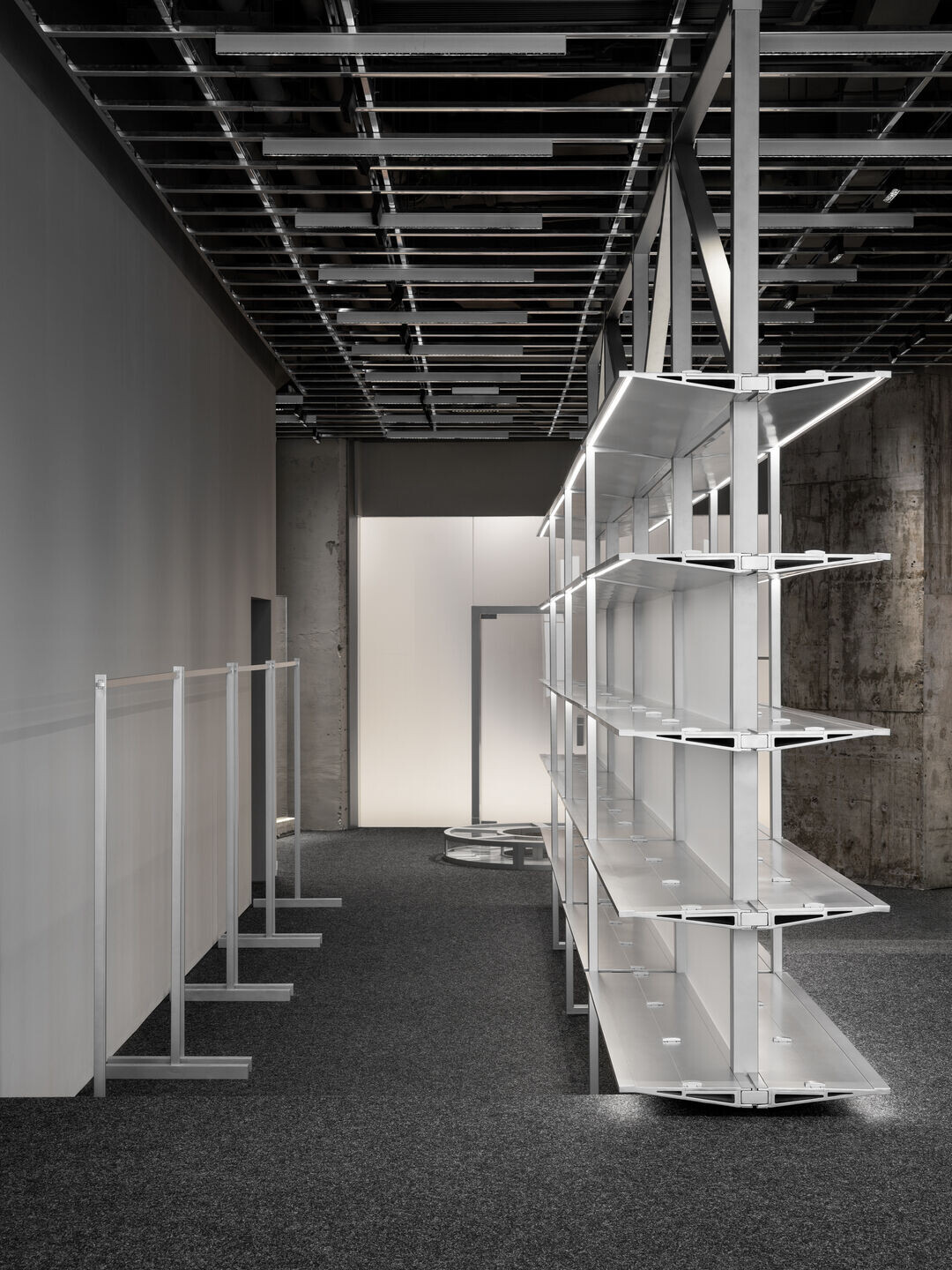
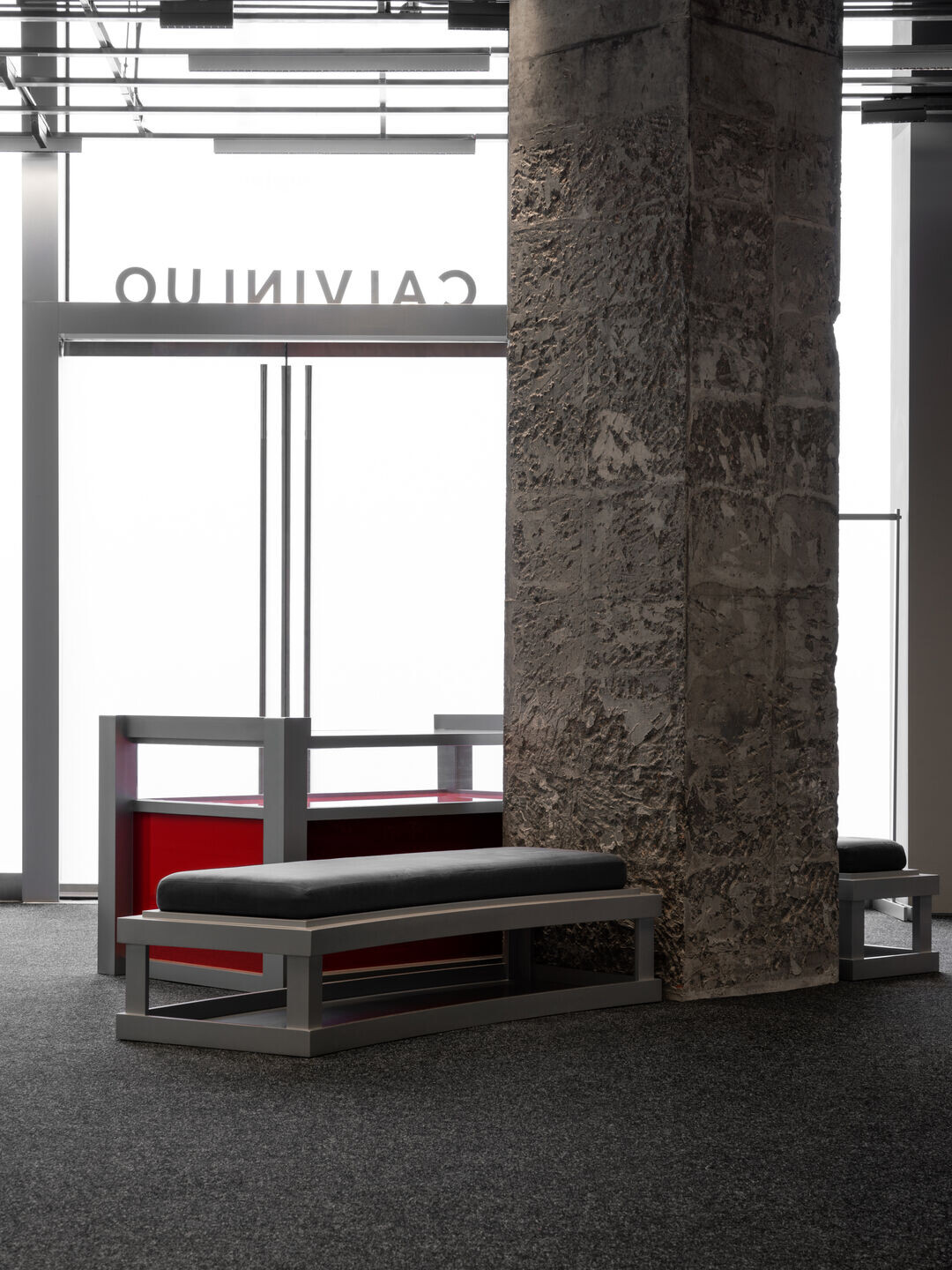
Moving inward, a towering aluminum metal frame stands at the center as the visual focal point of the space. The frame incorporates the brand's lock elements into the original steel structure, with two rows of display shelves integrated through the "locks," showcasing products from different units on each side. The entire framework can be disassembled and assembled according to the theme, providing the store with a convenient and efficient refurbishment mode.
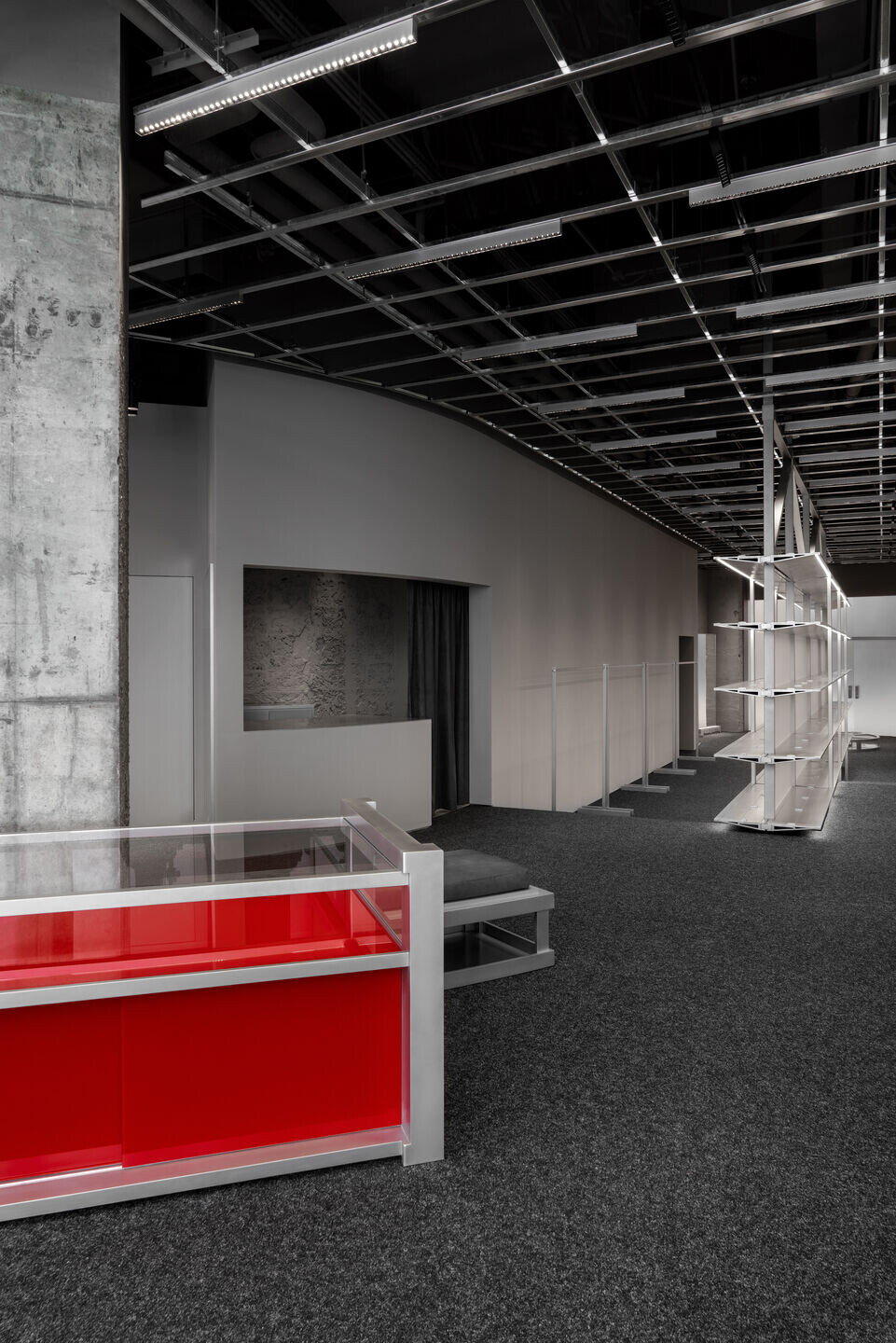
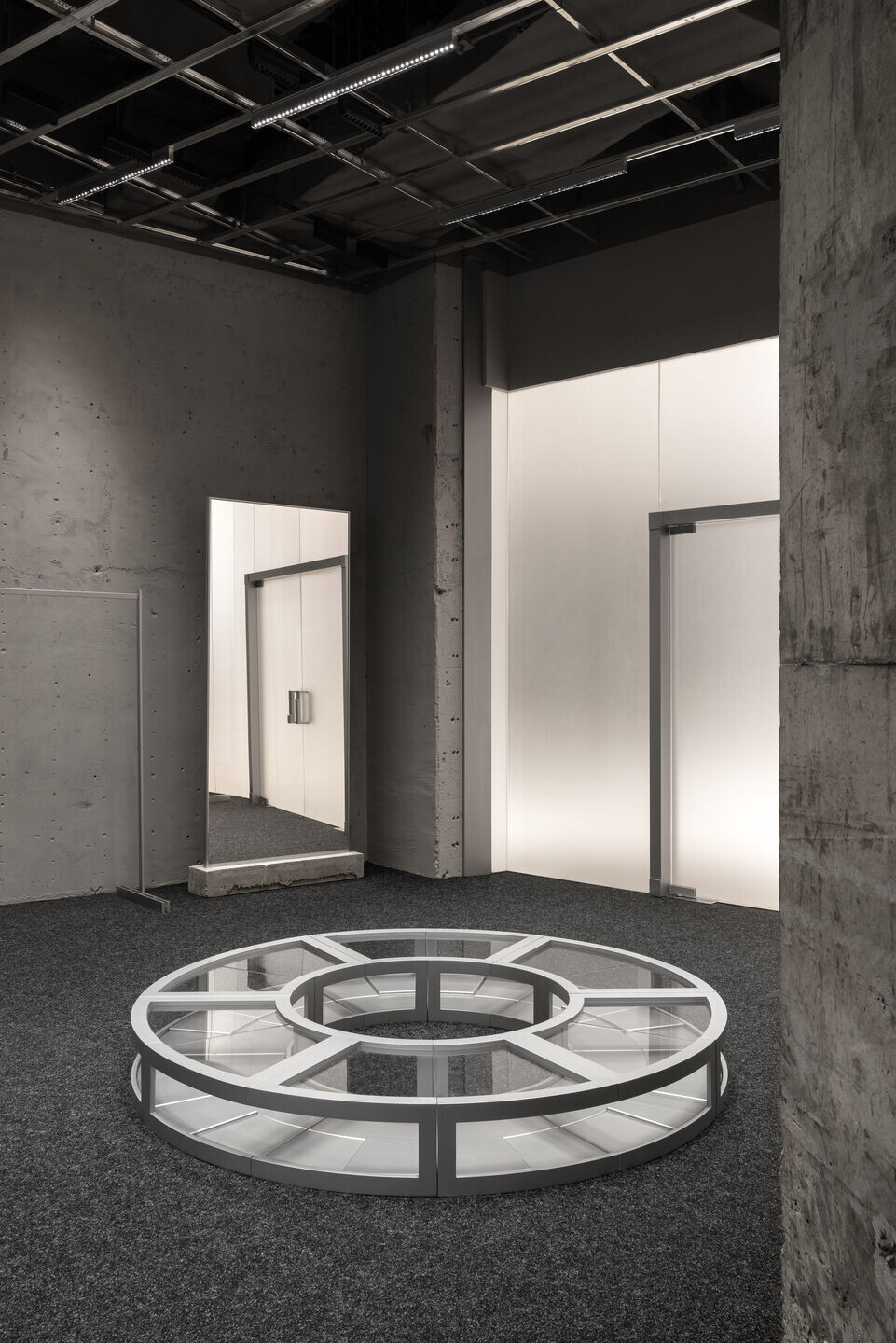
The display counter at the entrance is constructed with the brand's lock motif evolution, with classic red enamel paint enveloping the metal frame, illuminating the bold store. Shoe and bag display shelves integrate brand chain elements, deconstructing and rebuilding the chain motif into detachable circular aluminum alloy display stands. These stands can be assembled in various ways for different products, enriching the spatial display imagination.
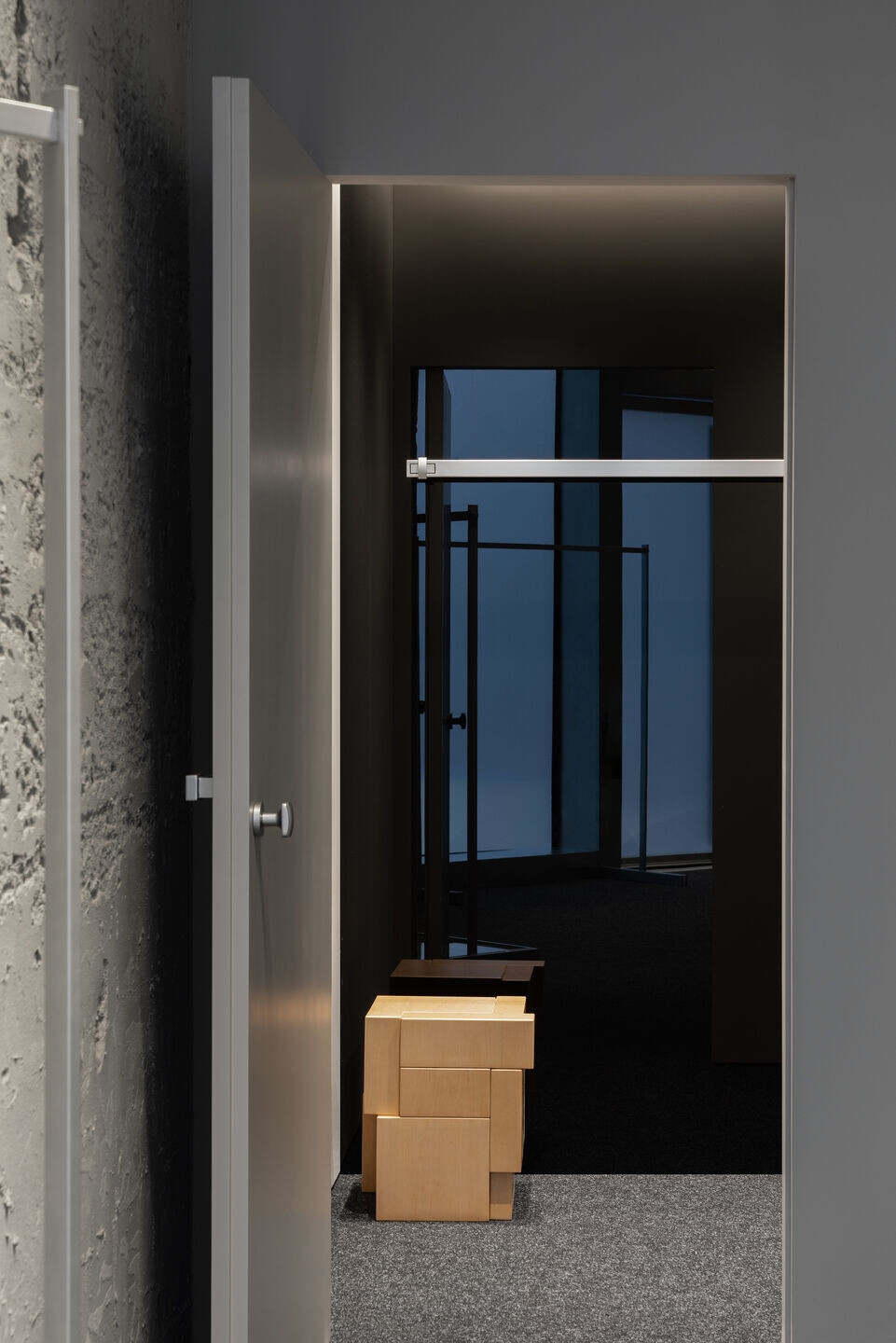
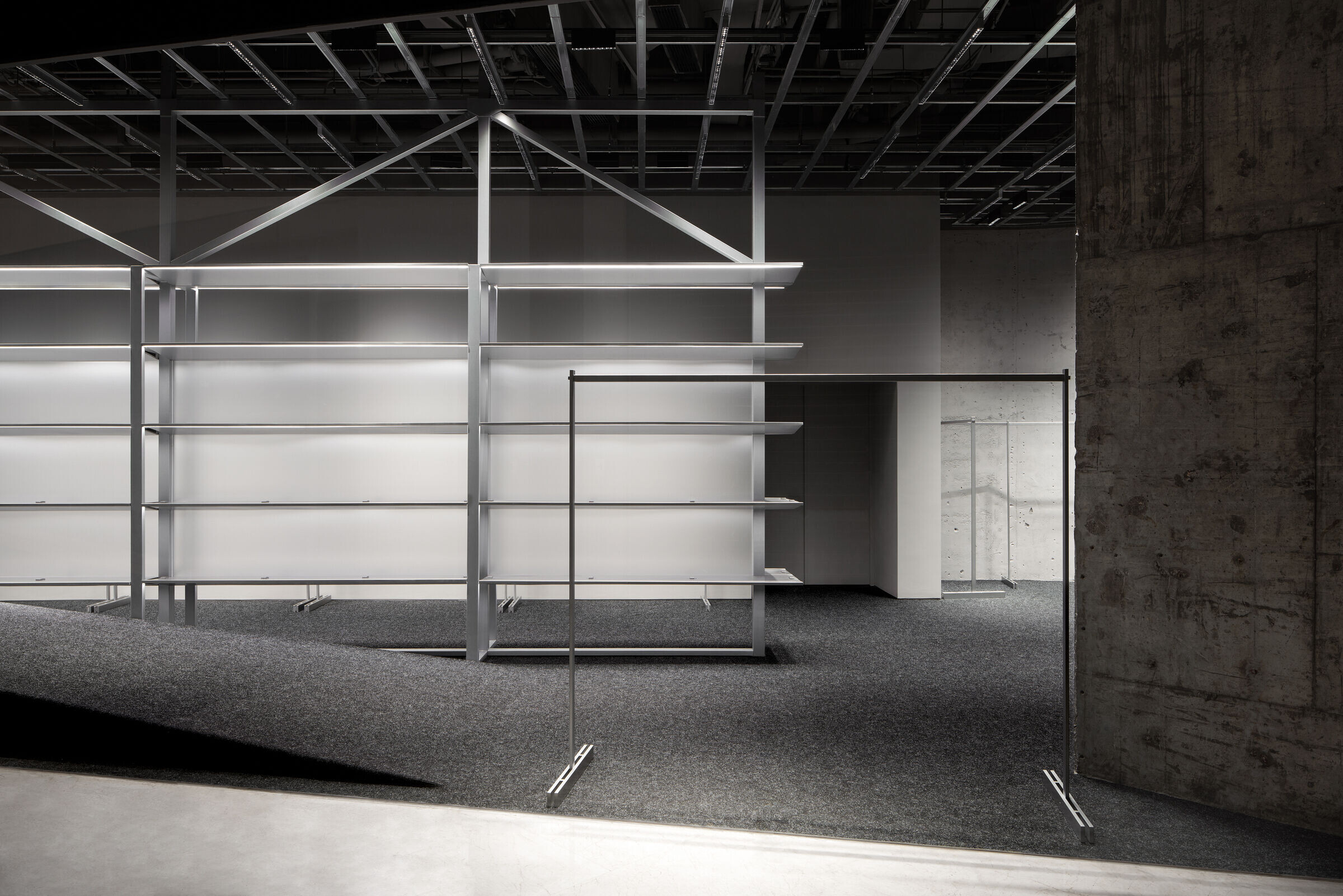
Say highlights the black, white, and grey space with different texture materials, showcasing the urban development vitality through innovative techniques embedded in the props. Roughness meets delicacy in materials, blending two distinctly different aesthetic cores in the space. The intersection of the primitive and modern allows fashion to bloom even in wastelands.
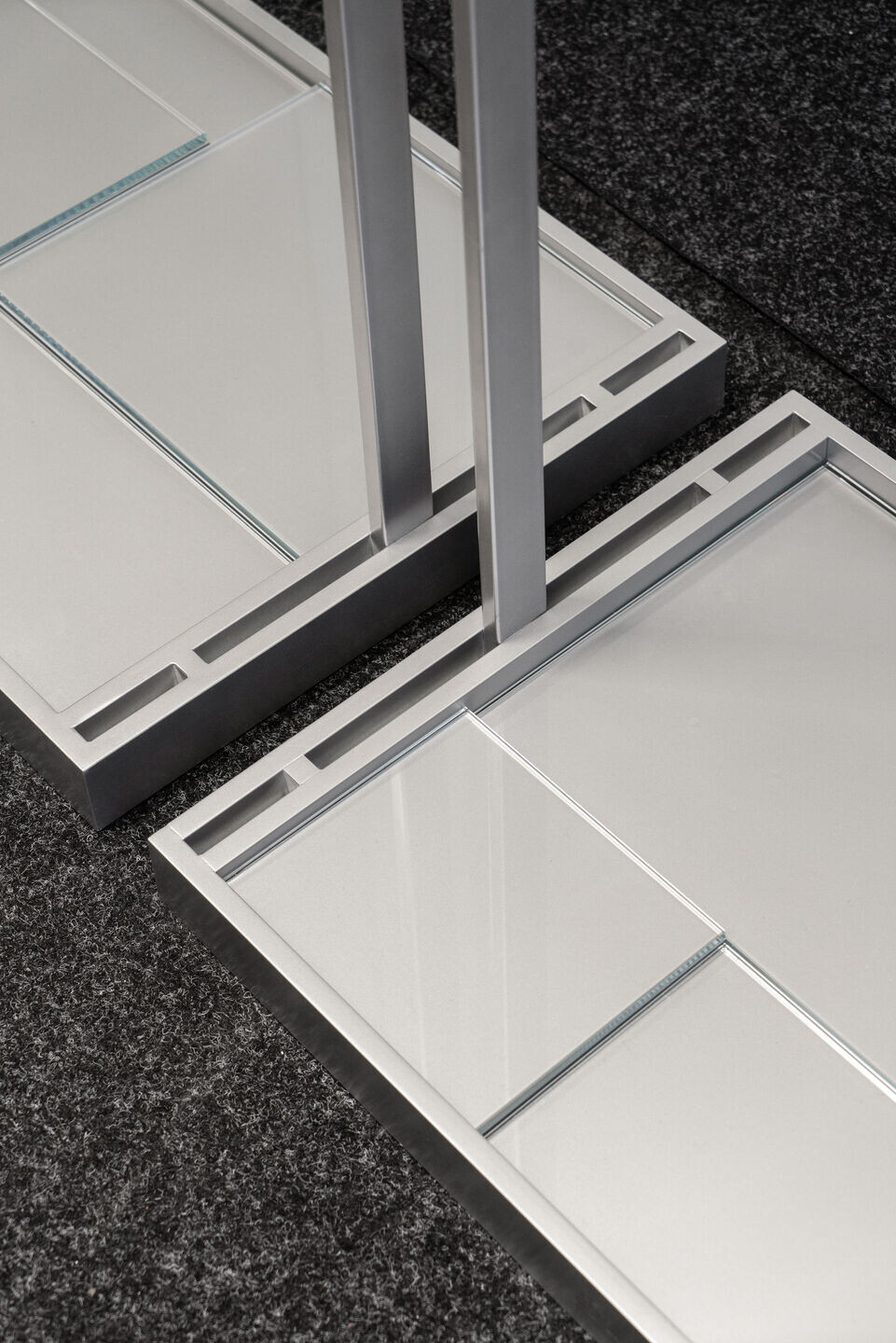
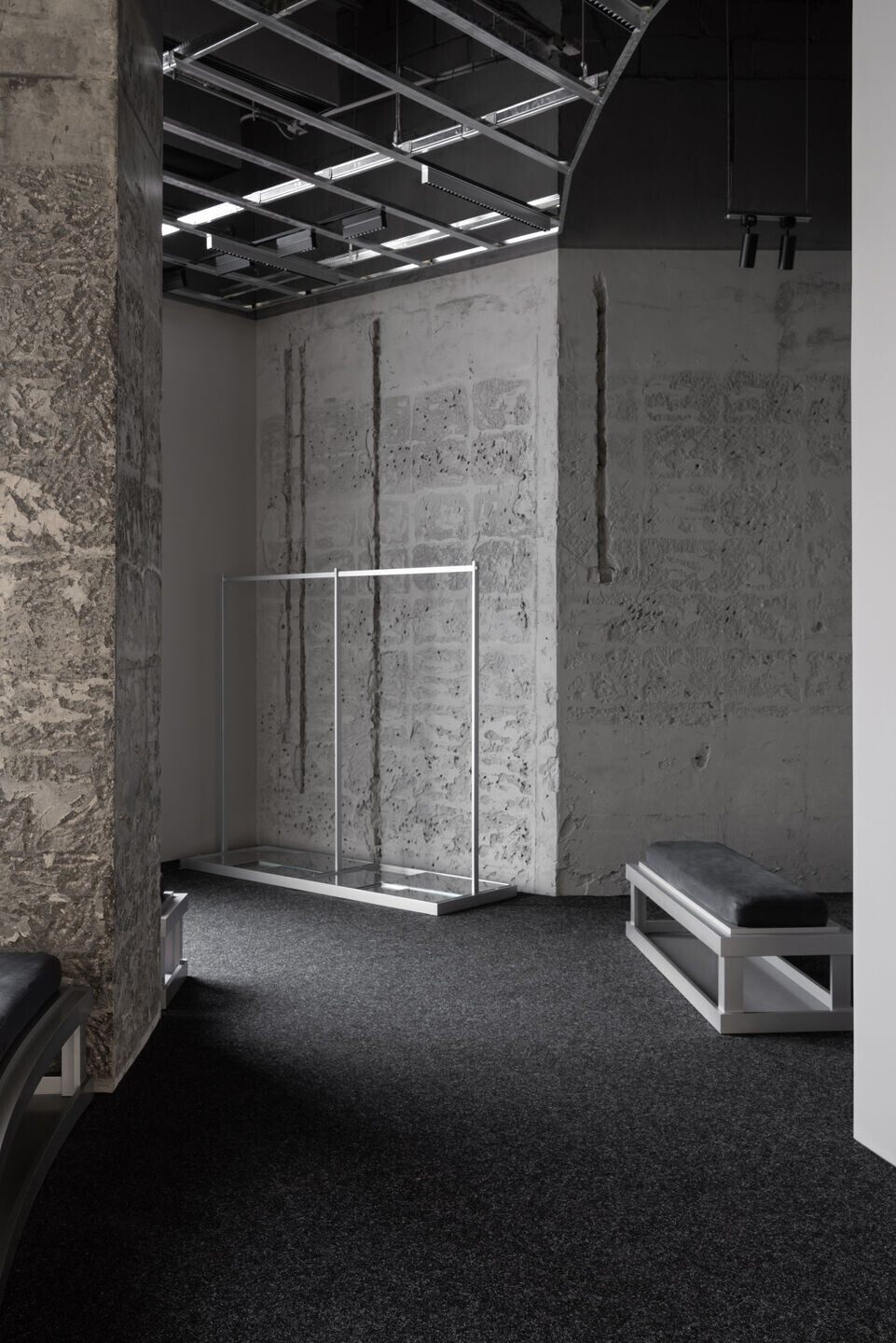
Team:
Design Firm: say architects
Partner In Charge: Zhang Yan, Shan Jianan
Team: Fan Yawen (Project Manager), Hu Qiheng
Construction Team: Shanghai Zhonggeng Decoration Design Co., Ltd.
Photography: Wang Minjie

