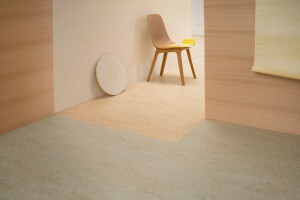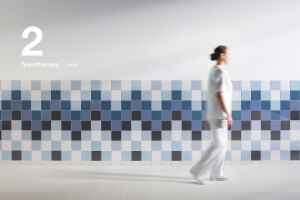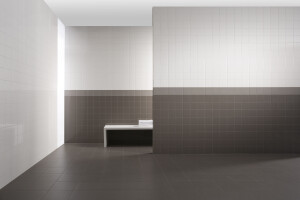We are truly proud of the new Canon Production Printing offices. The first employees are moving this summer into the new headquarters, nicknamed: ‘Green Landmark.’ You can directly see this iconic and sustainable building in its forested surroundings from far away.
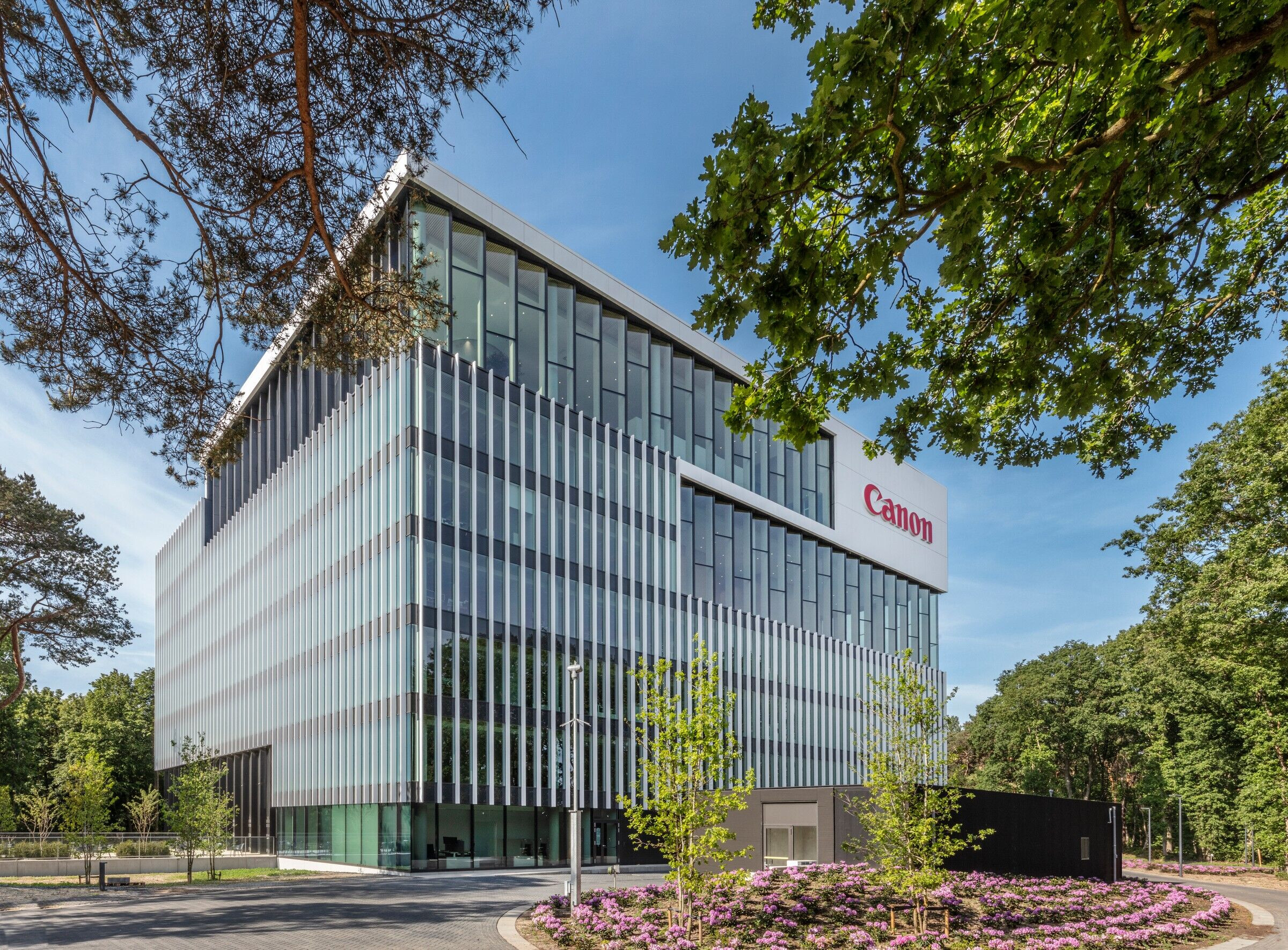
The new building rises above this beautiful natural environment of the Venlo region – home base of the company. From the A67 highway you can easily see the new offices. This is due to the powerful rhythm that we incorporated into the glazed facade. But also the big and noticeable red logo of Canon on the top garners attention. In the new headquarters everything is about a natural and well-lit work environment. Once you enter inside you can look up nine floors into the atrium. In the lobby with reception and waiting area you are also treated to a beautiful view over the terrace to the surrounding forests.
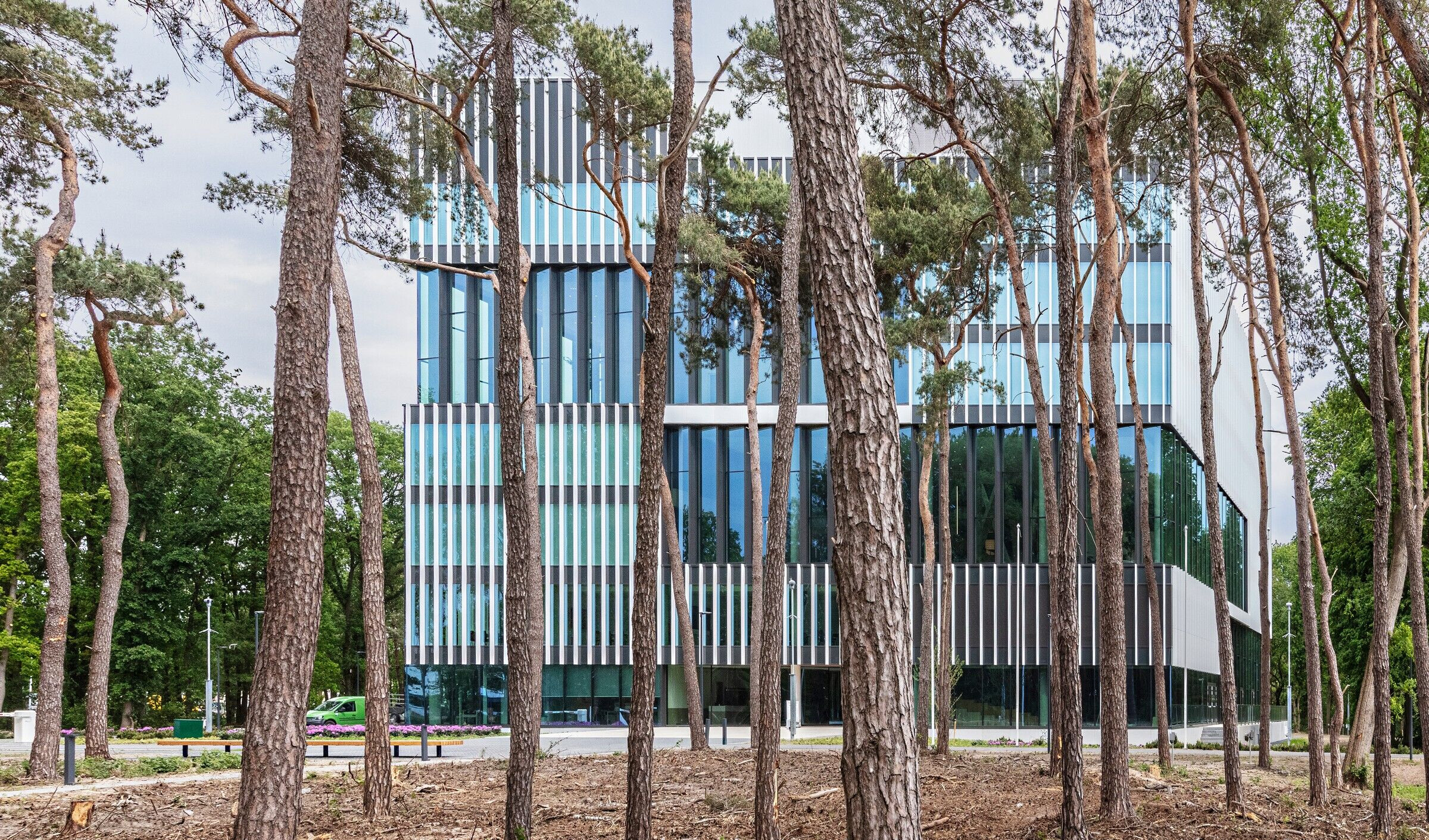
The ‘Green Landmark’ has four so-called ‘Green Plazas.’ These open spaces are characterised by ample daylight, large green indoor gardens and natural materials, including wood and natural stone. The first plaza on the two lowest floors contains the restaurant, auditorium and meeting rooms. From the third floor up each plaza borders two office floors. This allows for the employees to meet both easily and informally for a meeting or chat-moment during coffee. This makes the plazas the connecting link between the departments to stimulate synergy and knowledge exchange between the 500 employees who will work in the new building.

Each plaza provides a different view over the forested surroundings. On the top floors you even look over the Maas river valley. In the design, each Green Plaza rotates 90 degrees around the atrium, the central heart of the office building. This connects the new headquarters to all cardinal directions and its surroundings. Large glazed facades allow for plenty of daylight. Additionally, Passers-by can see the indoor gardens at night due to their lighting. This makes the Green Landmark inviting, even in the evening, showing what happens inside.
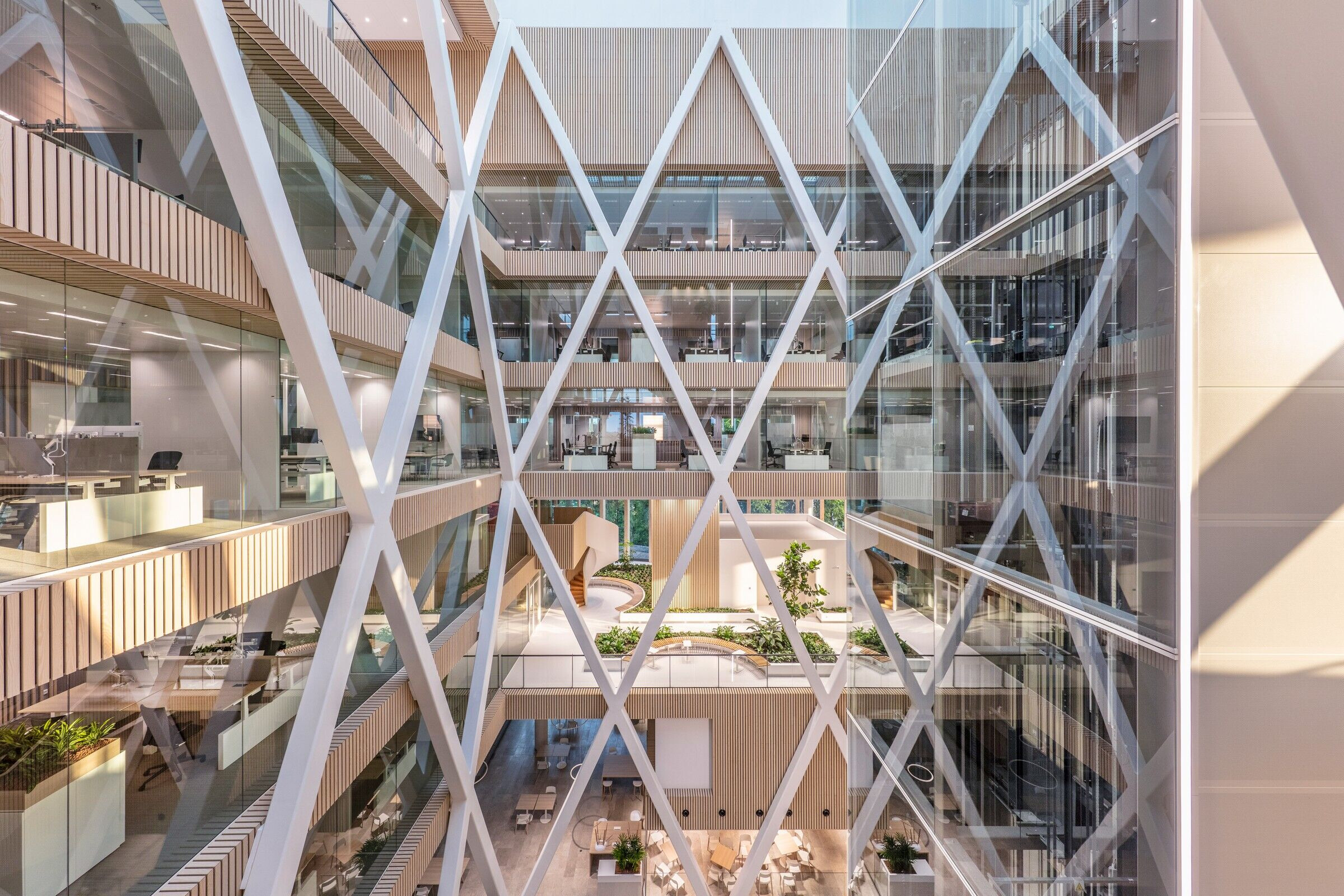
We embedded the structure carefully into the landscape. We actively considered the forest and its valuable trees, plants and fauna during the design of the compact building and its 400 parking spaces. For instance, rainwater is infiltrated into the soil directly. We also considered natural values such as local dunes and historical zones such as old settlements nearby.
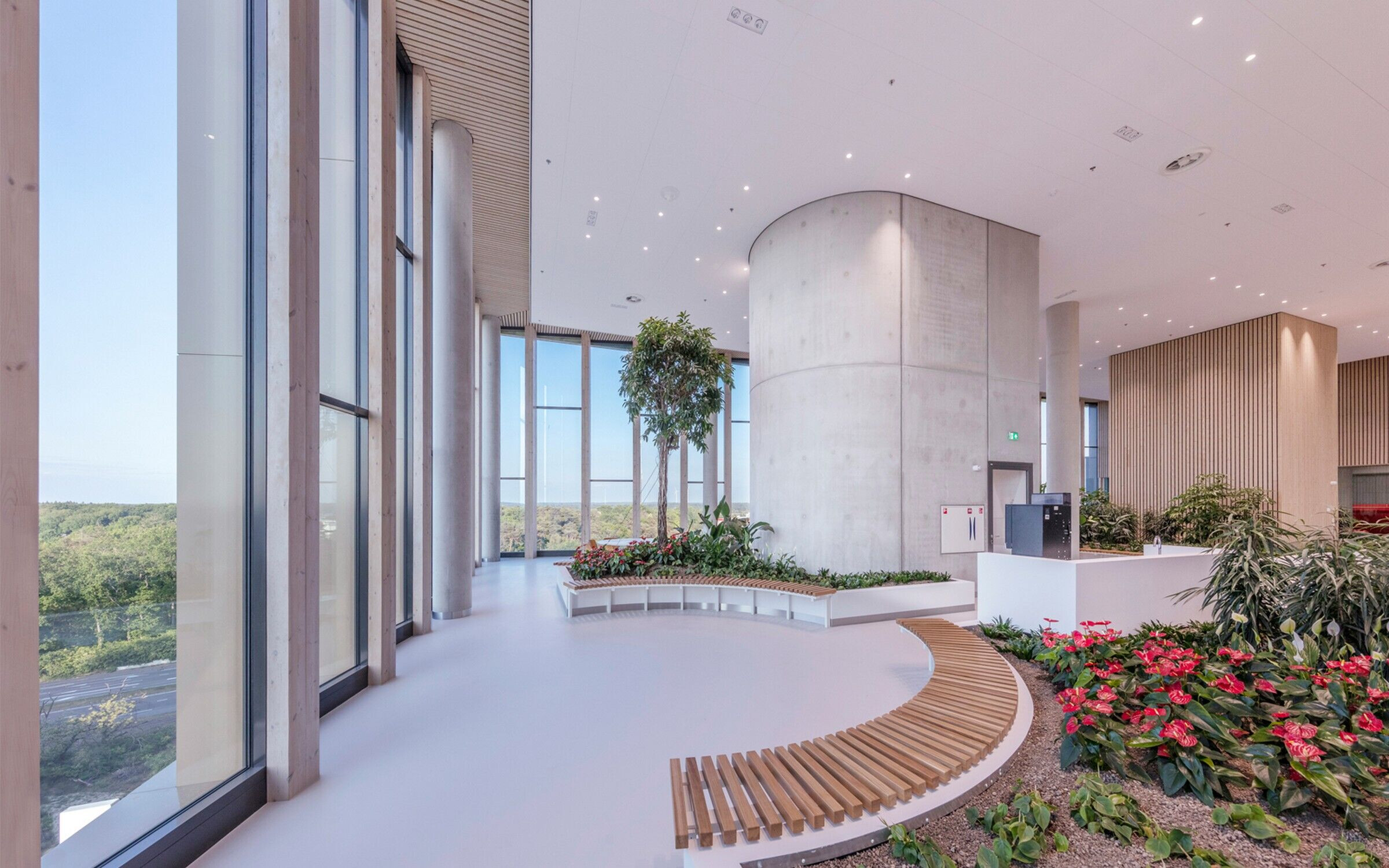
The energy consumption of the new headquarters is very low thanks to passive solar shading, triple glazing and energy-efficient LED lighting. The whole roof is covered in PV panels, even the atrium roof contains solar cells. The building is connected to a heat pump using geothermal heat and cold storage, resulting in a BREEAM Excellent design certificate. The new office is even ready for changing usages in the future. The interior can be adapted flexibly, while additional floors can be built into the Green Plazas for additional floor space.

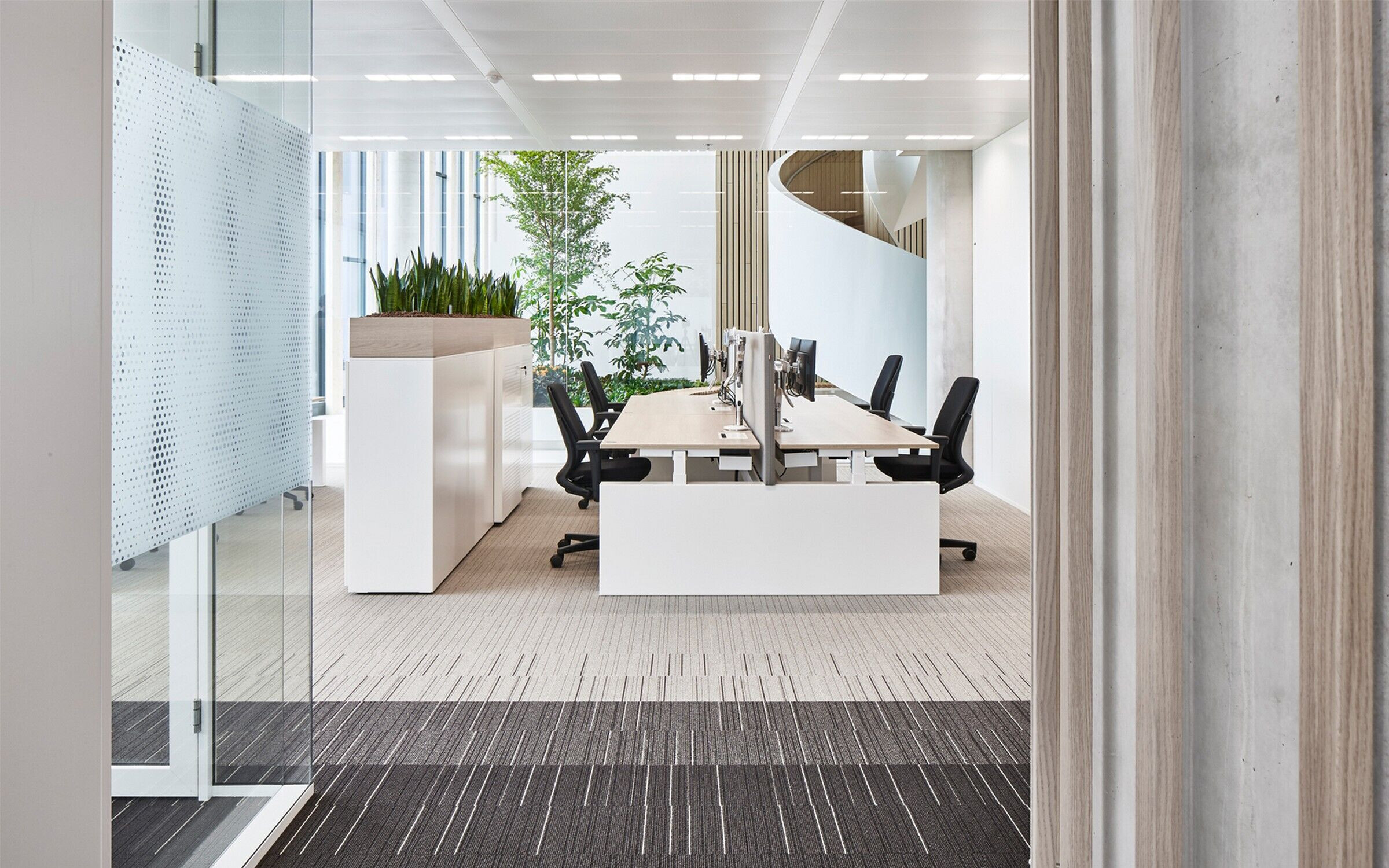
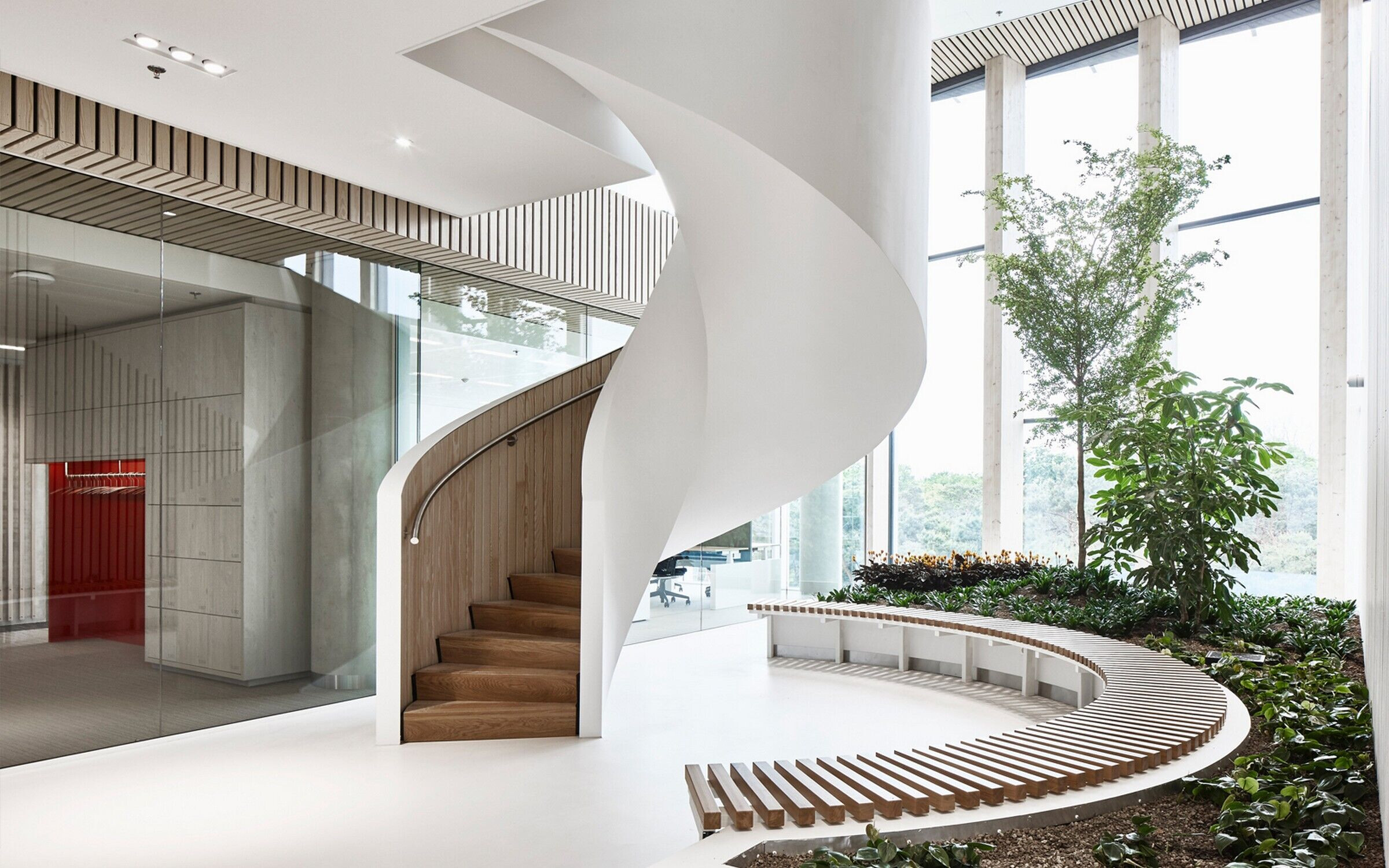
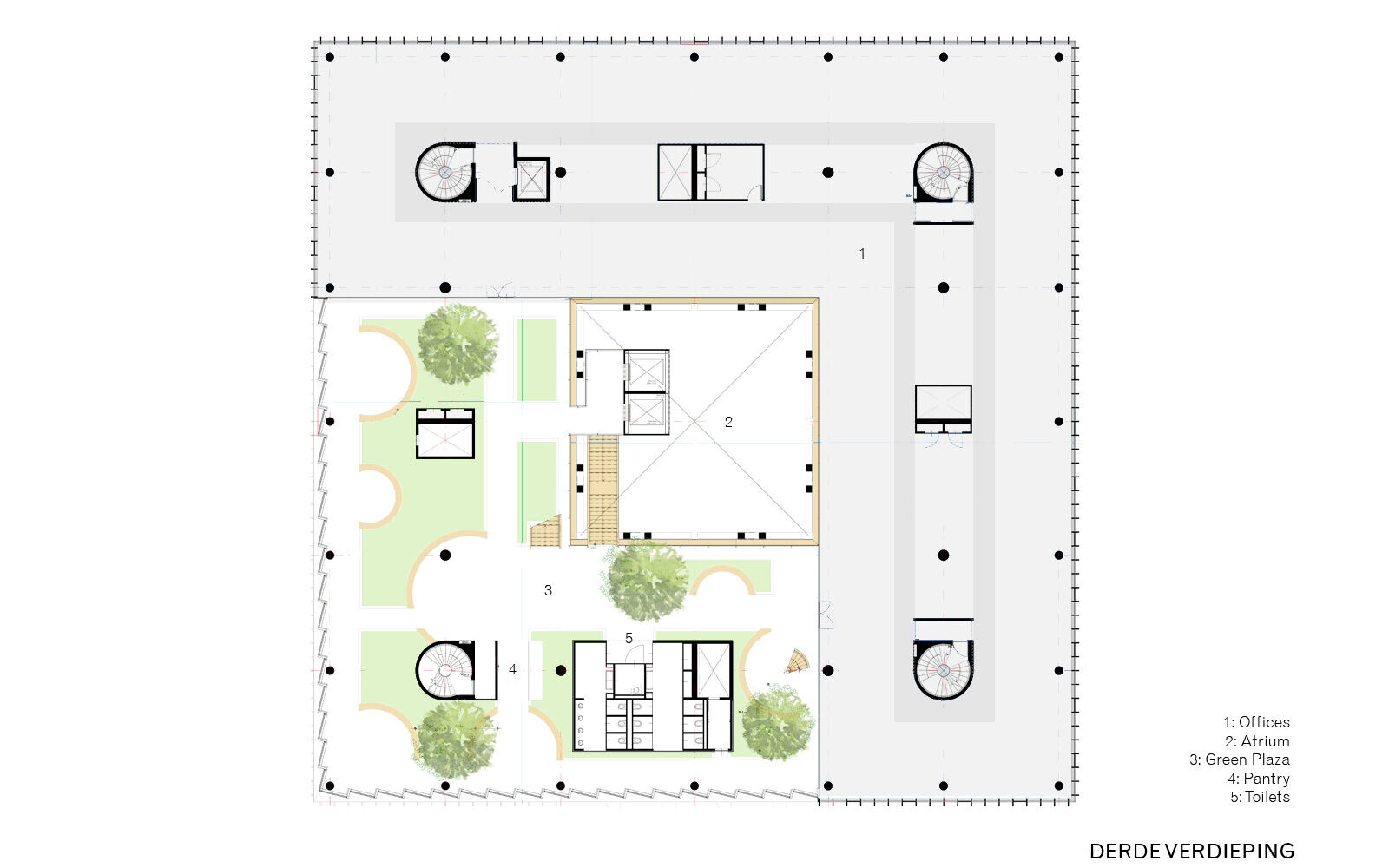


Material Used :
1. Facade cladding:
Lamellae: FWS60, Schüco
Glazing: Double Optimalised, AGC
Sawtooth: Add-on system, Schüco
Bent glazing: Double Stopray Select, AGC
2. Flooring:
Cast Floor: 460C, Durapur
Floor cover: Marmoleum Ohmex, Forbo
Floor tiles: Gigacer Concreet, Gigacer
3. Roofing: Solar Glazing: Triple+ with Solar Panels, AGC
4. Interior lighting: Material type, Product, Brand
5. Interior walls:
Lamellae cover: Larch laminated column, Heko
Sunscreens: Silver screen Low E, Verosol
Structural glazing: structural glazing, Qbiq
Ceramic tiles: Ceramic tile global collection c2c silver, Mosa


