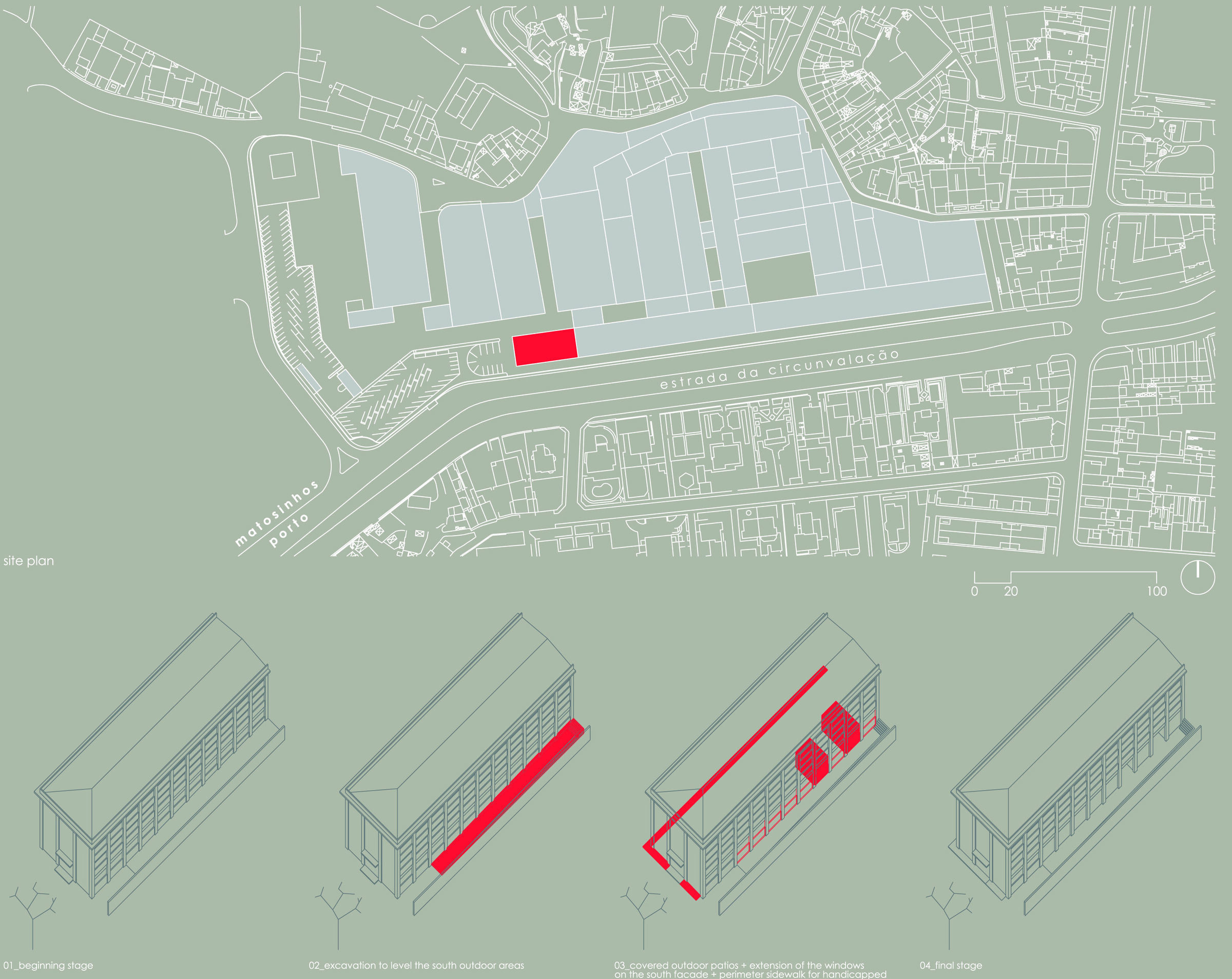The construction work consists in an intervention on a building which is inserted in an industrial complex, located on the north outskirts of Porto. The industrial complex, with a 42 000,0 m² area, comprehends a set of buildings with different functions (production, investigation & development, administration) built in a heterogeneous way, especially in the constructive systems and the materials. One can observe buildings with either self-supporting granite walls and iron framework or reinforced concrete walls and aluminium framework. The goal of the client was to intervene in the administrative building, in order to implement a programme aimed for the collaborators, such as a small clinic, a HR room and a canteen. As for the canteen, it was intended that it felt like a restaurant (capable to serve from 350 to 400 meals a day), rather than an industrial canteen.
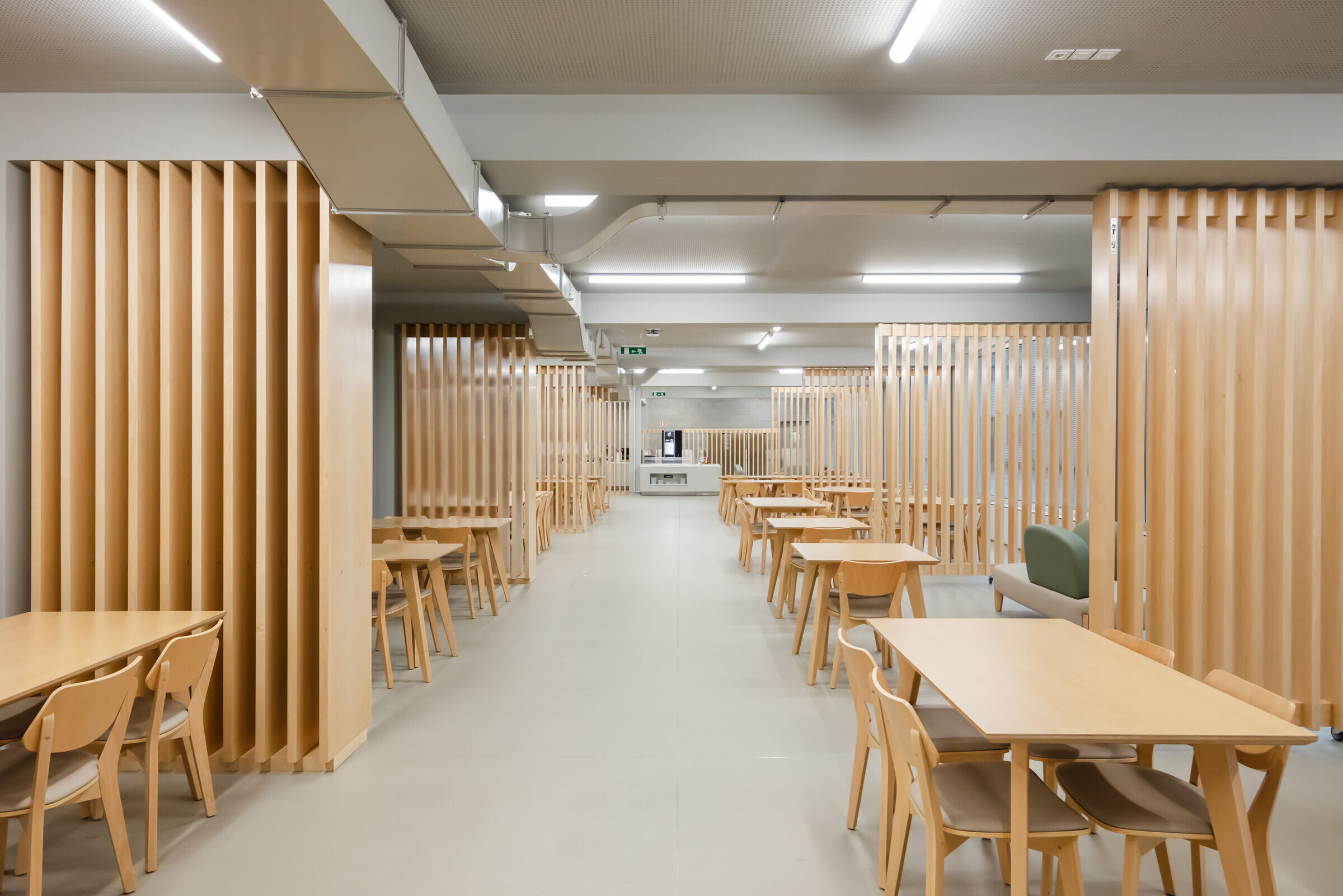
Monteiro, Ribas Industrias - S.A. was established in the beginning of the XIX century. Although it has dedicated its work to tanning for several years, it has converted its business to the production of flexible packages over the last two decades. This conversion, besides its commercial purposes, was largely influenced by environmental concerns, which are at the origin of this project. One of the reflexes of these concerns is expressed by the owners’ will to intervene in an existing building, rather than building a new one. Therefore, the intervention was made in part of the administrative building, which was used as a storage for many years.

The building was built in the early 70’s, with the purpose of accommodating all the administrative services, as well as an industrial production sector, storage and archives. It was built in a reinforced concrete structure of columns and beams with lightened slabs. The constructive system is very irregular when it comes to the alignment of the columns and beams.

The intervention is characterized by a huge respect for the pre-existence. Although it didn’t have much architectural or historical value, its industrial context and its constructive and formal pragmatism were the guidelines for the project, leading to a raw functional space, free of ornaments. Still, it allows its users to experience a space which isn’t related to the industrial ambiance. The space favours the natural lightning and ventilation. These health requirements were accomplished through the opening of large windows in the longitudinal facades (north and south) and by installing tilt and turn windows in the transversal facades (east and west).
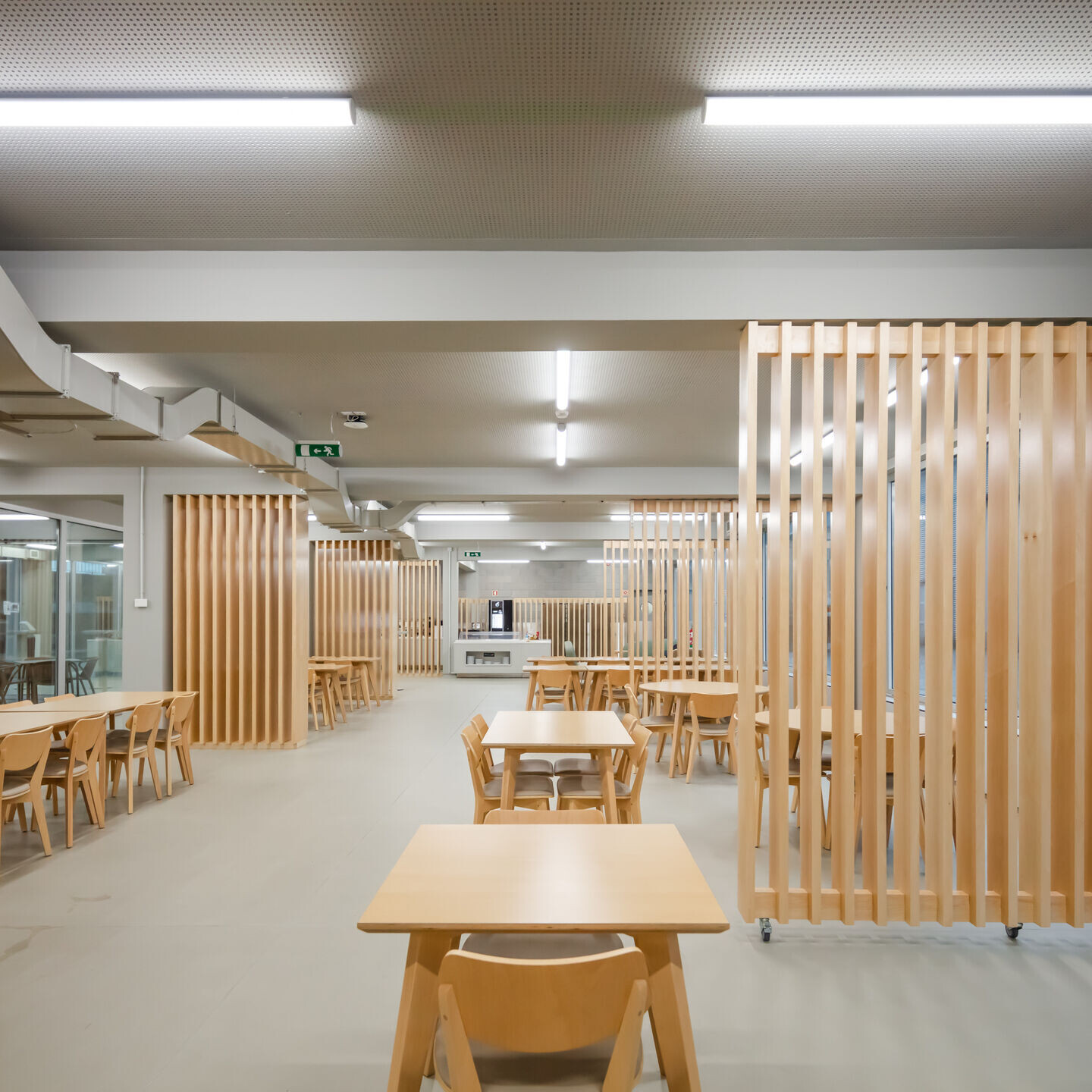
In terms of distribution, the clinic’s staff rooms, as well as the HR room are located next to the main building entrance, as opposed to the canteen. These two distinct areas are separated by one set of services which includes the bathrooms, the canteen’s kitchen and its related compartments. The access to the kitchen area is made through the north facade, where there’s a street that is already used for loading and unloading and also where municipal services can collect solid waste. The canteen, on the other hand, by facing the south facade, is more exposed to sunlight.The client’s briefing was very clear about making the canteen as far from traditional as possible and closer to a restaurant atmosphere, by creating different environments and allowing different dispositions of the furniture.
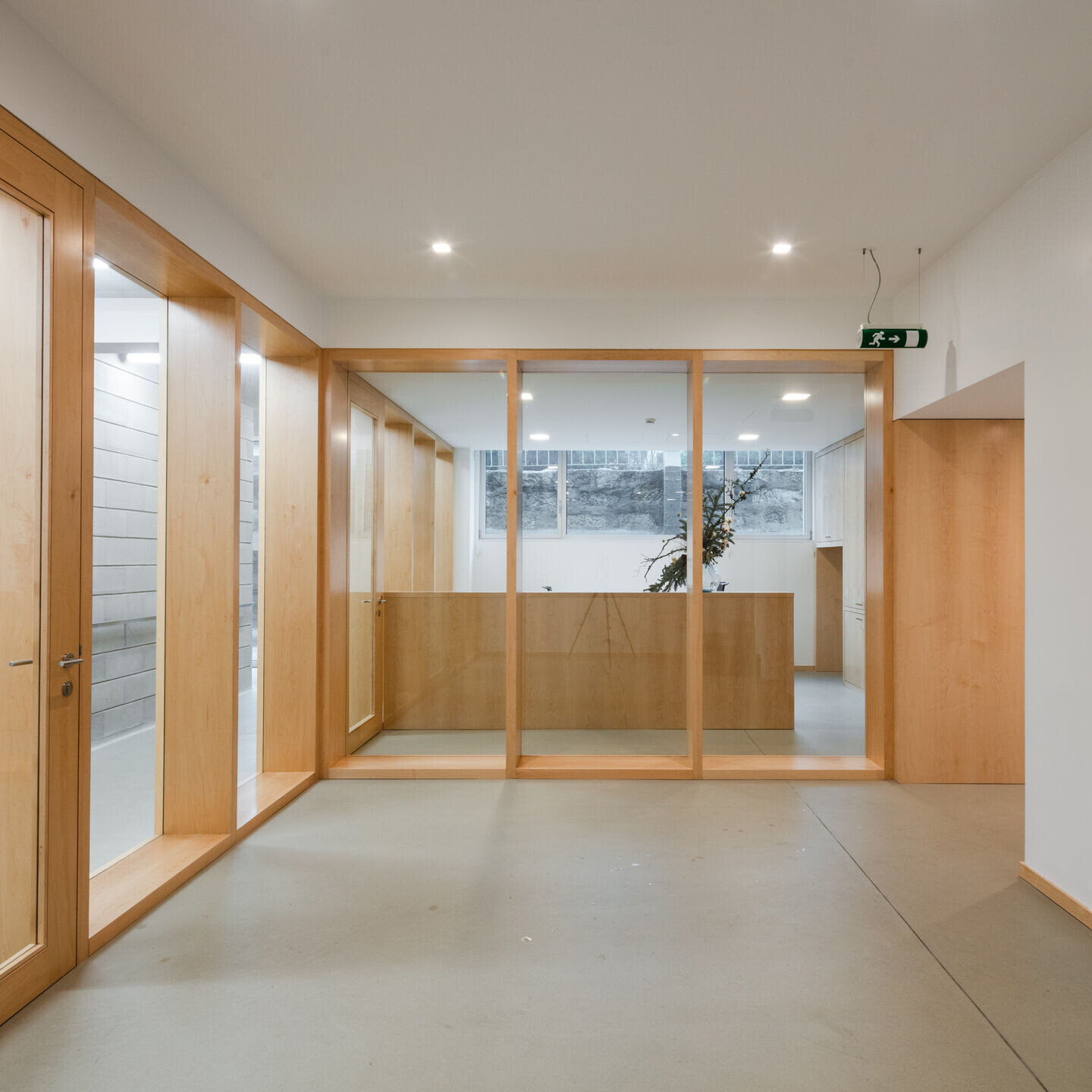
The solution, in order to accomplish this, was to deconstruct the idea of a central space, by introducing two covered exterior patios which shape the interior space, allow the access to the exterior and bring together different areas with distinct ambiances and scales. This deconstruction of the space is emphasized by the inclusion of a succession of panels, both fix or foldable, made of Hard Maple’s wood slats, which can be moved, allowing different configurations and articulations of the spaces.
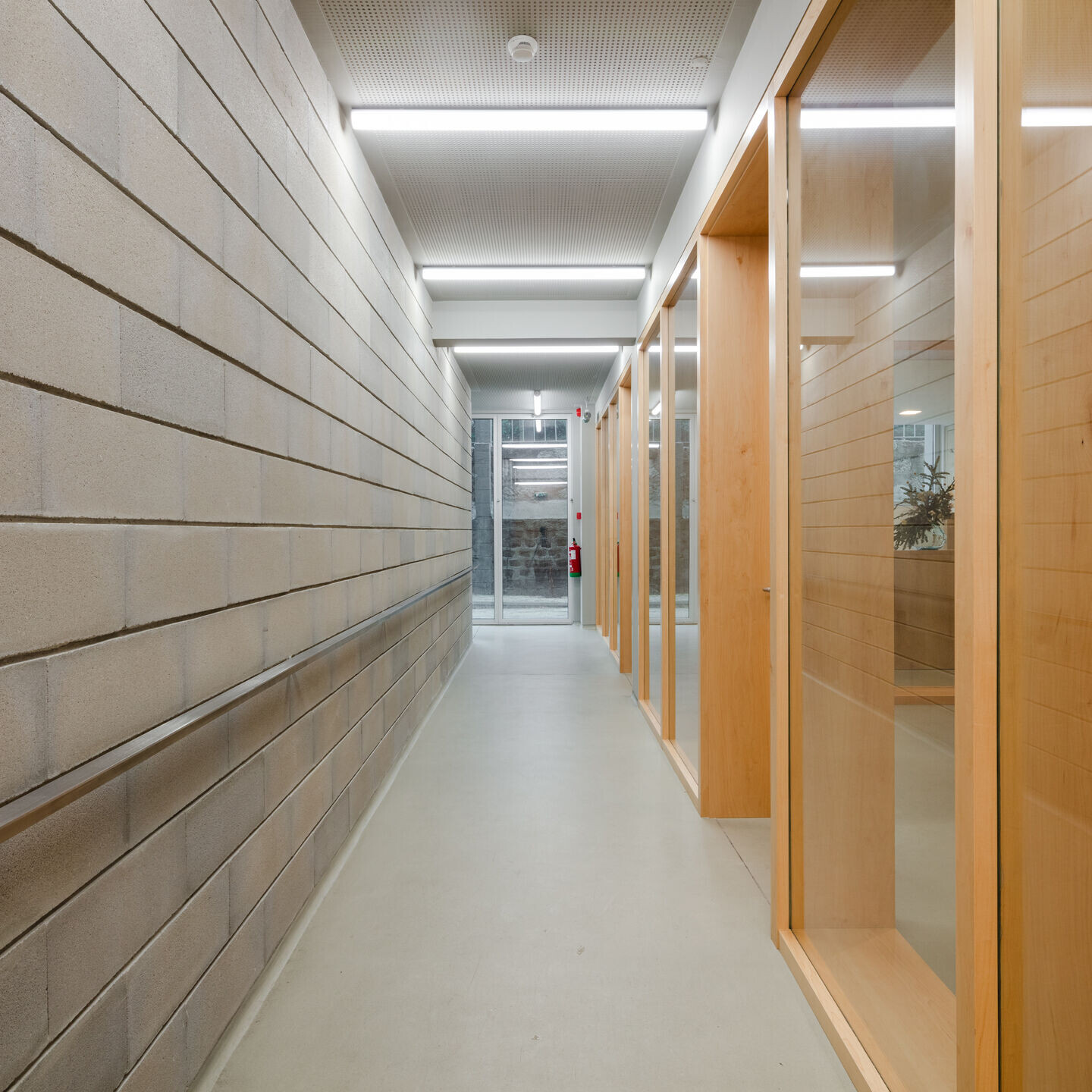
The remaining intervention, namely the kitchen and its intrinsic compartments, can be defined as a single concrete monolith which encloses all the cooking and technical rooms. The application of the concrete block owes to the fact that it had already been used in the partition walls of other buildings of the industrial complex. The Hard Maple wood was used in order to bring temperature to the raw environments.
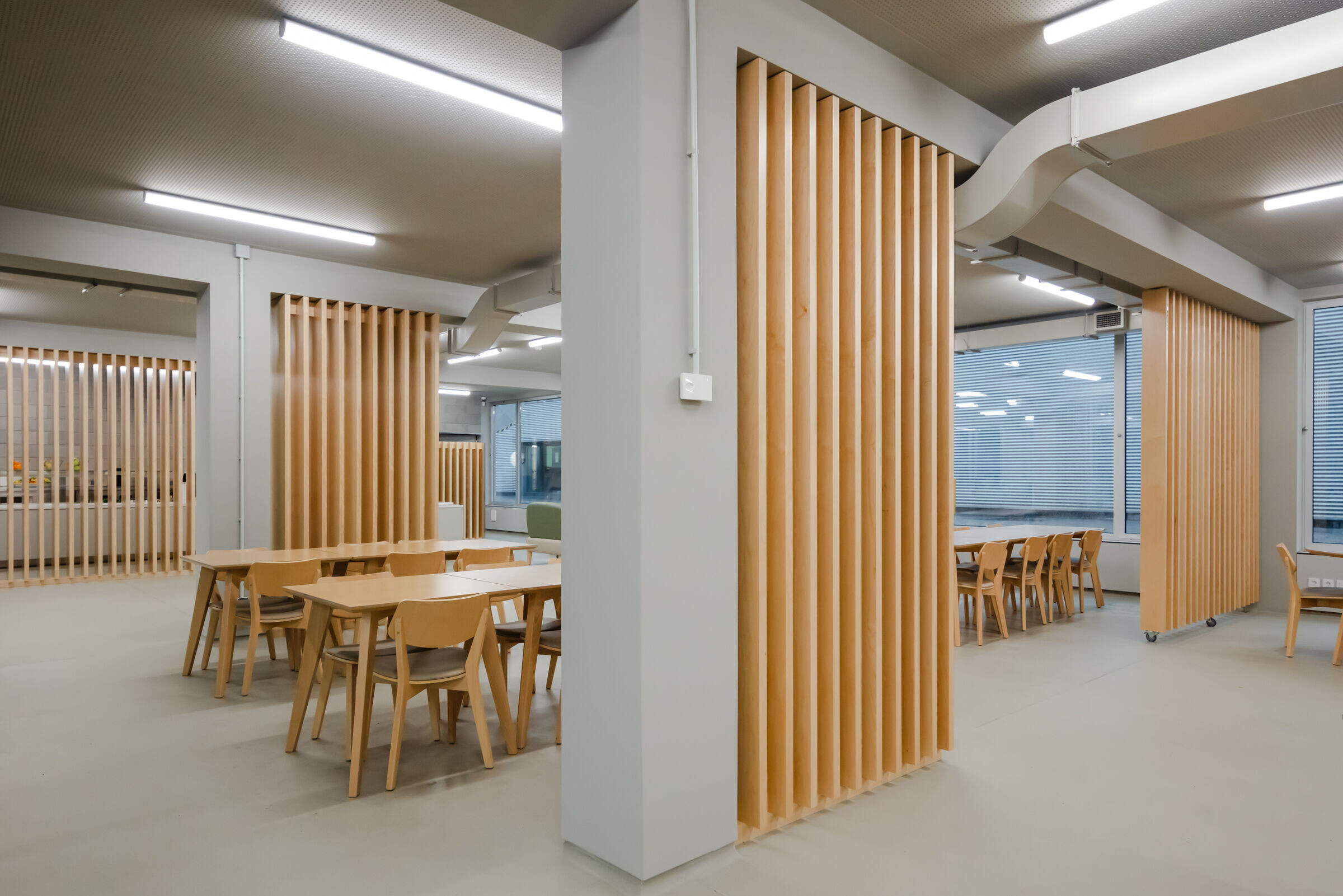
According to the studies of the flux, time and quantity wise, of the groups of workers which used to go to the old canteen of the Complexo Monteiro Ribas, an effort was made to respect their distribution habits by placing different types of furniture, different meal and leisure areas. By keeping the same rhythms suggested by the architectural space, the different sets of furniture are in accordance with the wood panels, as they are made in the same material. This way, there is a warm color palette that brings a familiar environment to the canteen.
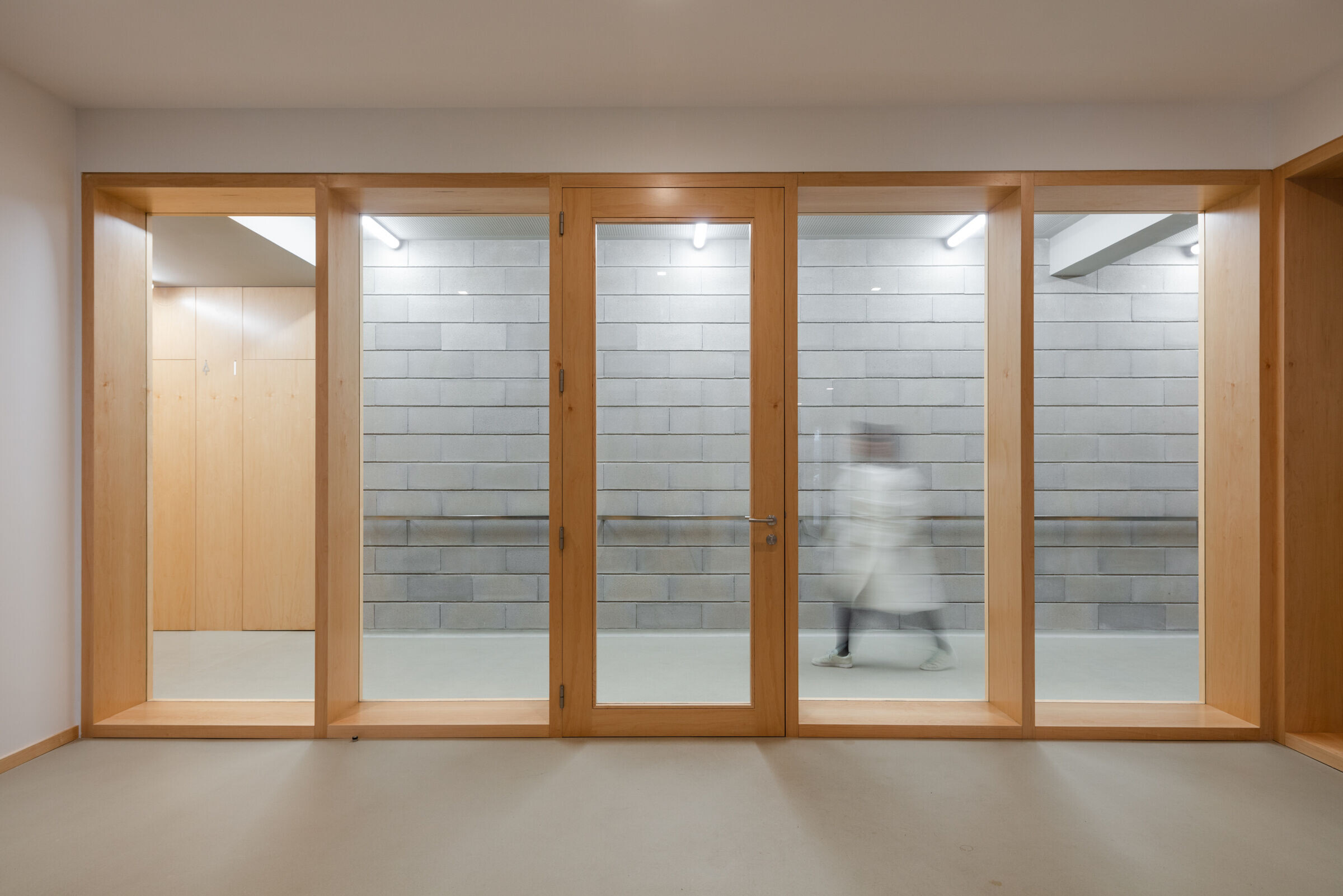
In the matter of energetic efficiency, the water heating and the climatisation of interior spaces is made by cogeneration. This system uses the electrical power of the complex’s production units to heat the water to 90º. The water, which is supplied by the public water system, is heated “for free” by the energy produced in the complex, stored in a thermal accumulator and it is then used in both the bathrooms and the kitchen. In terms of climatisation, the heated water from the Make-Up Air Unit (MAU), which allows the heating of the spaces, is also supplied by the cogeneration system. This way, the costs of the climatisation of the interior spaces and of water heating are residual.
