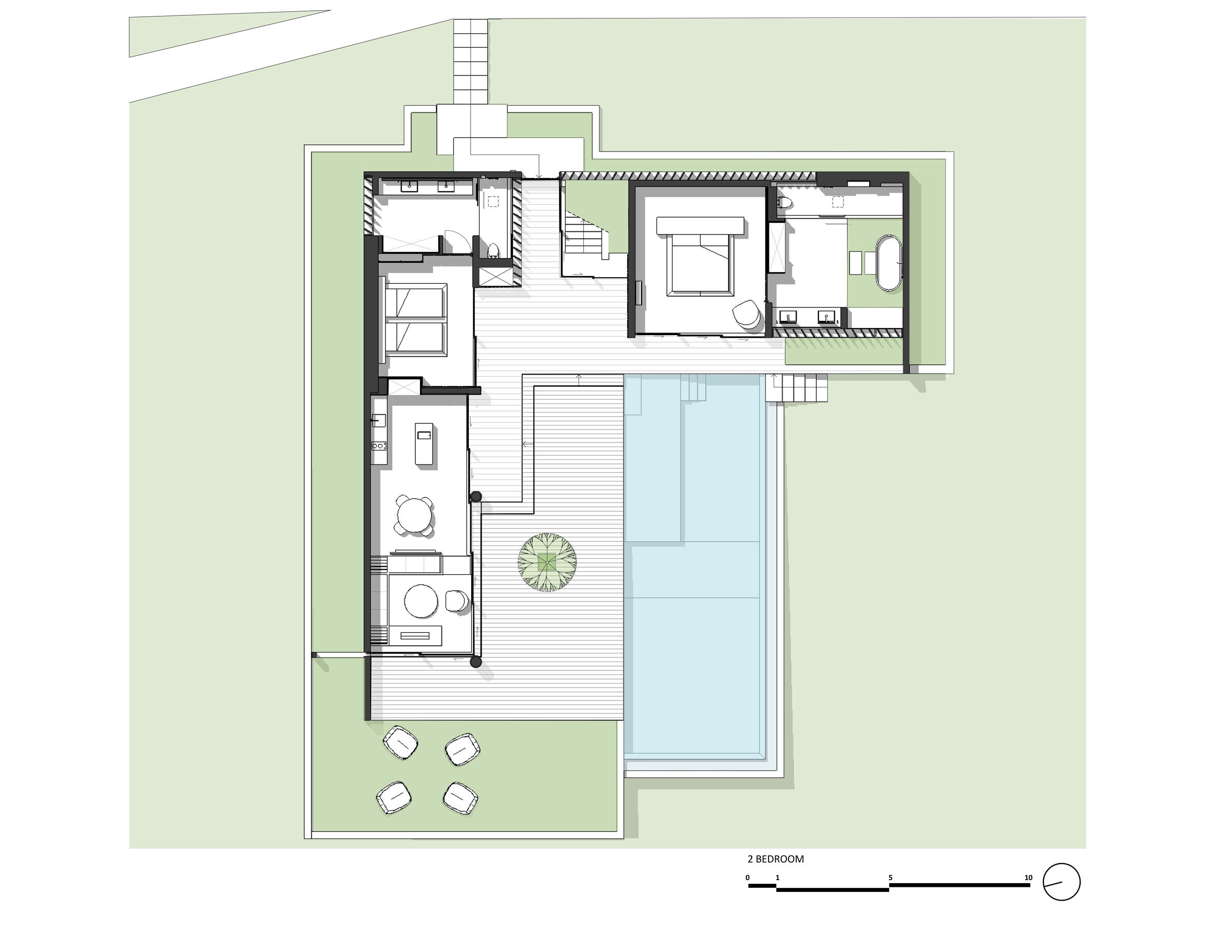Cap Karoso Resort is a project designed for French clients on the island of Sumba, an as yet undeveloped island in the east of Indonesia. It is set on gently sloping beach front land facing into the sunset.



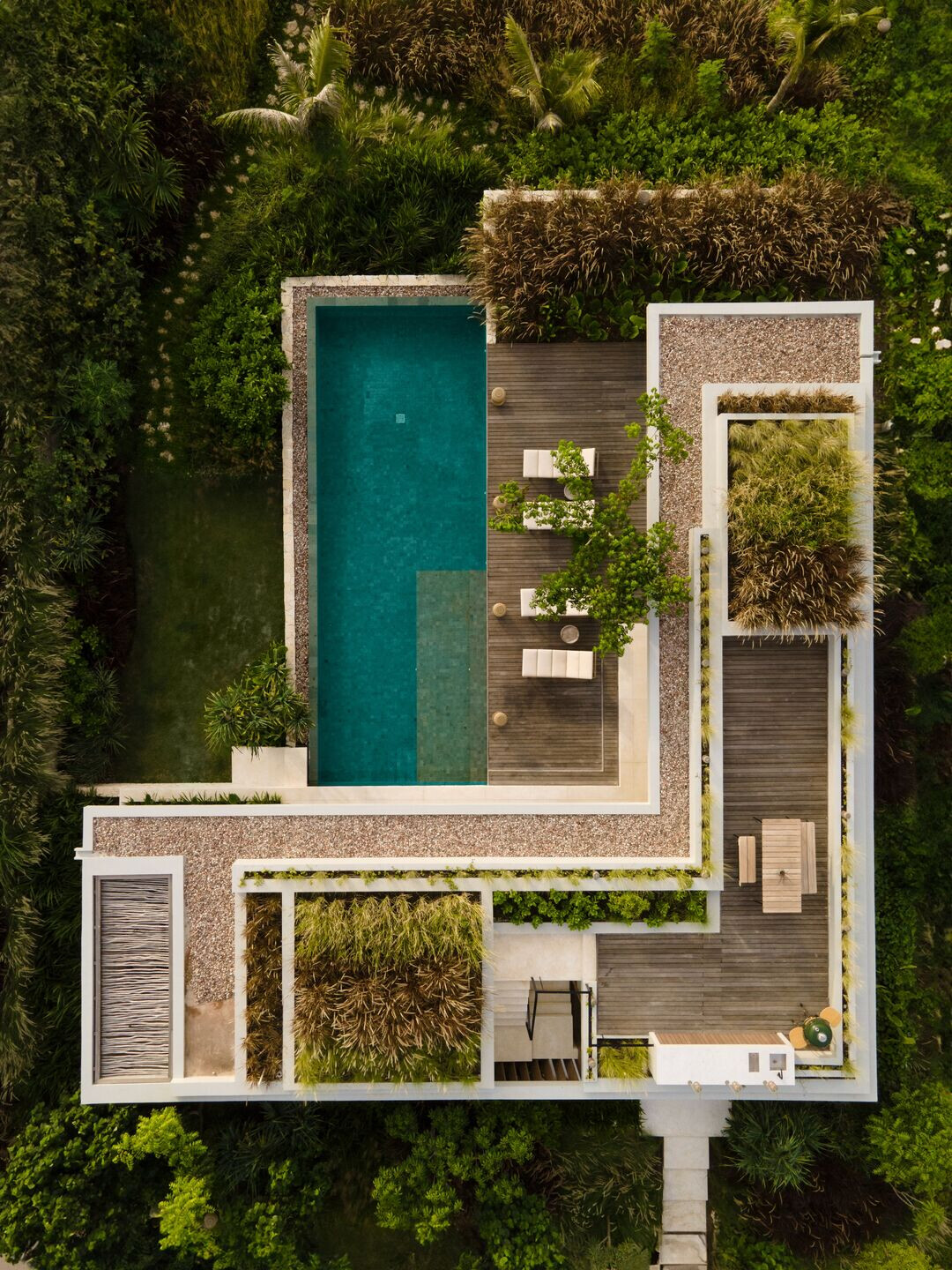
The design embraces the (relative) lack of skilled labour available on the island by combining simple “brutalist” concrete forms with local stone and timber and woven elements. The design comprises 47 suite (rooms) in several configurations and 20 villas in a mixture of 2 and 3 bedroom variants, which follow the contours of the site to allow sea views from all.
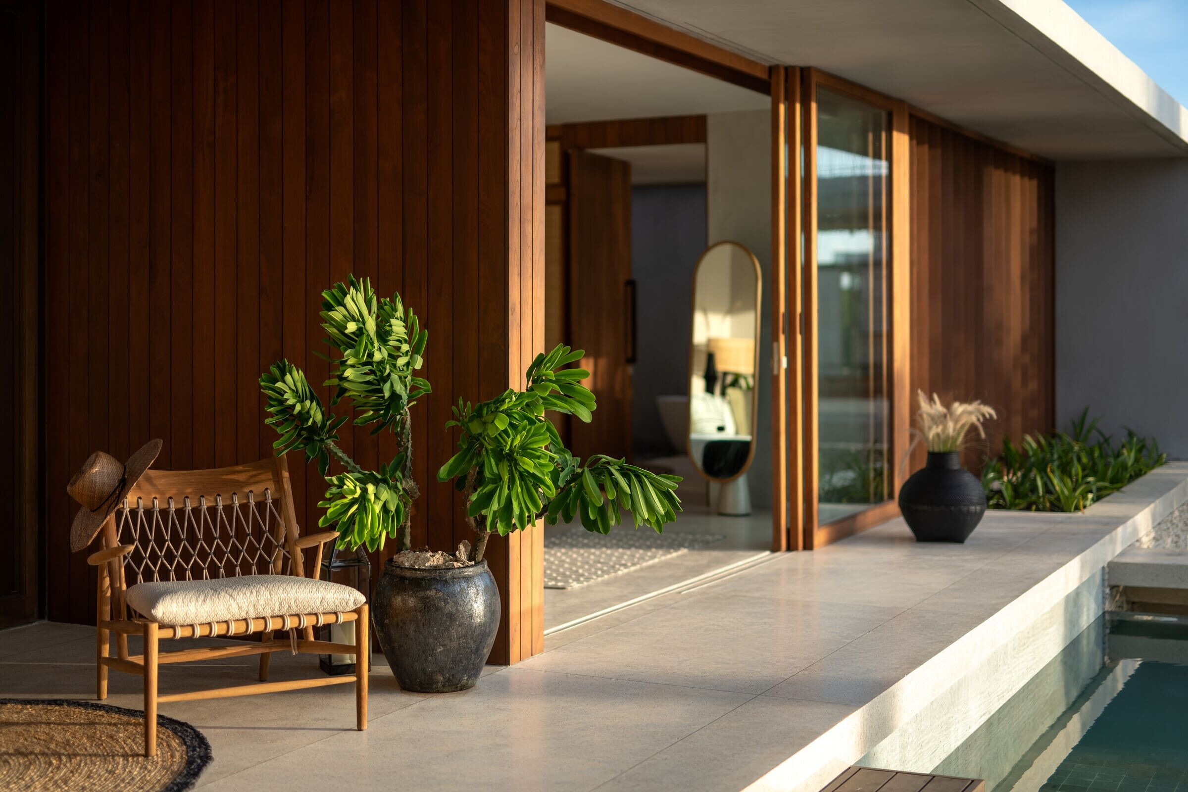
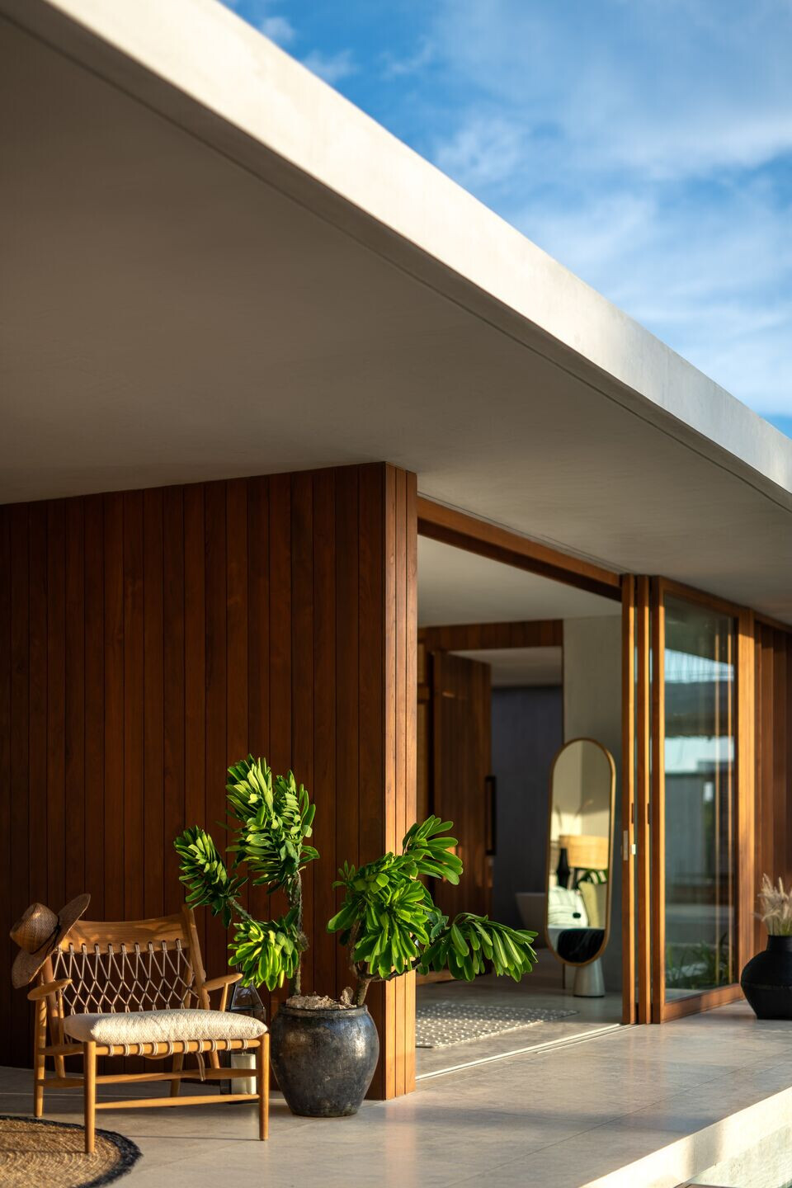
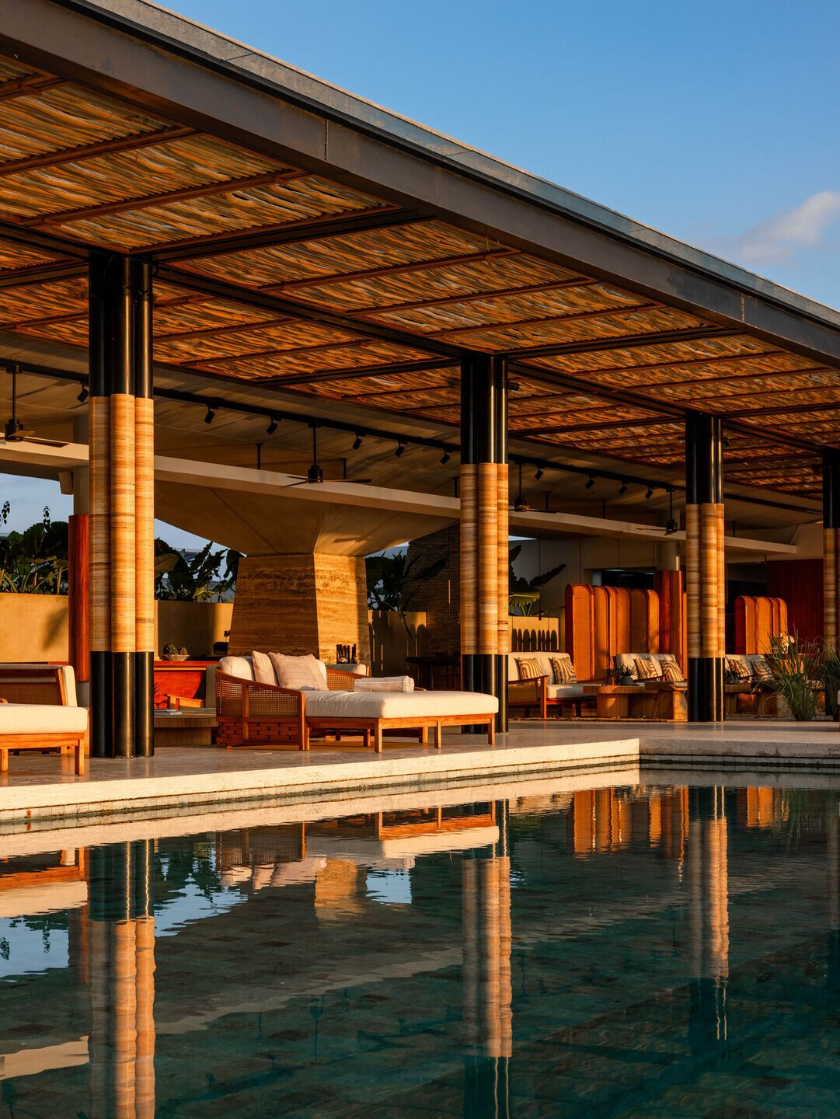
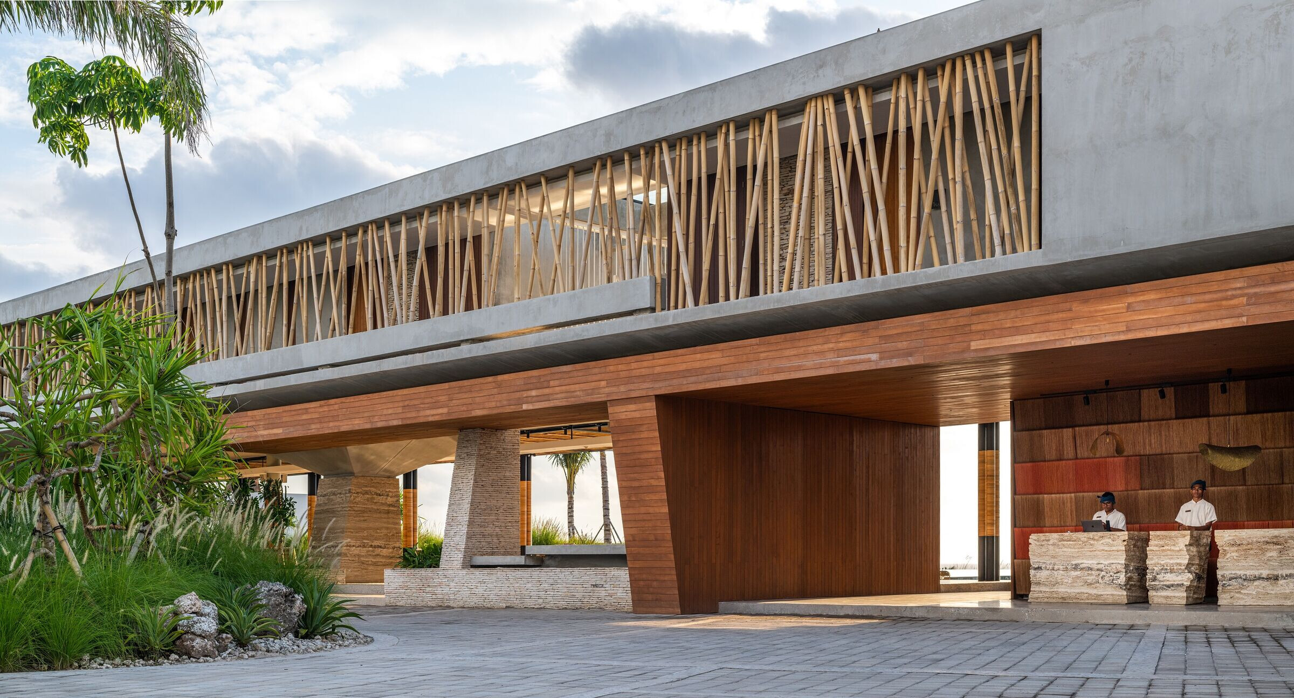
At the top of the site we have the main building with guestrooms at the upper floor. On the lower level we have the open reception featuring a split travertine block desk from Italy and wall inspired by local (Ikat) weaving looms. At this level there is also a specialty restaurant (which hosts visiting chefs utilizing locally available products, much of which is sourced from the resort’s own organic farm located approximately 500m from the resort itself) - dining here is communal with all guests eating around a purpose built 9m long “chefs table” which extends from the kitchen’s central cooking island.
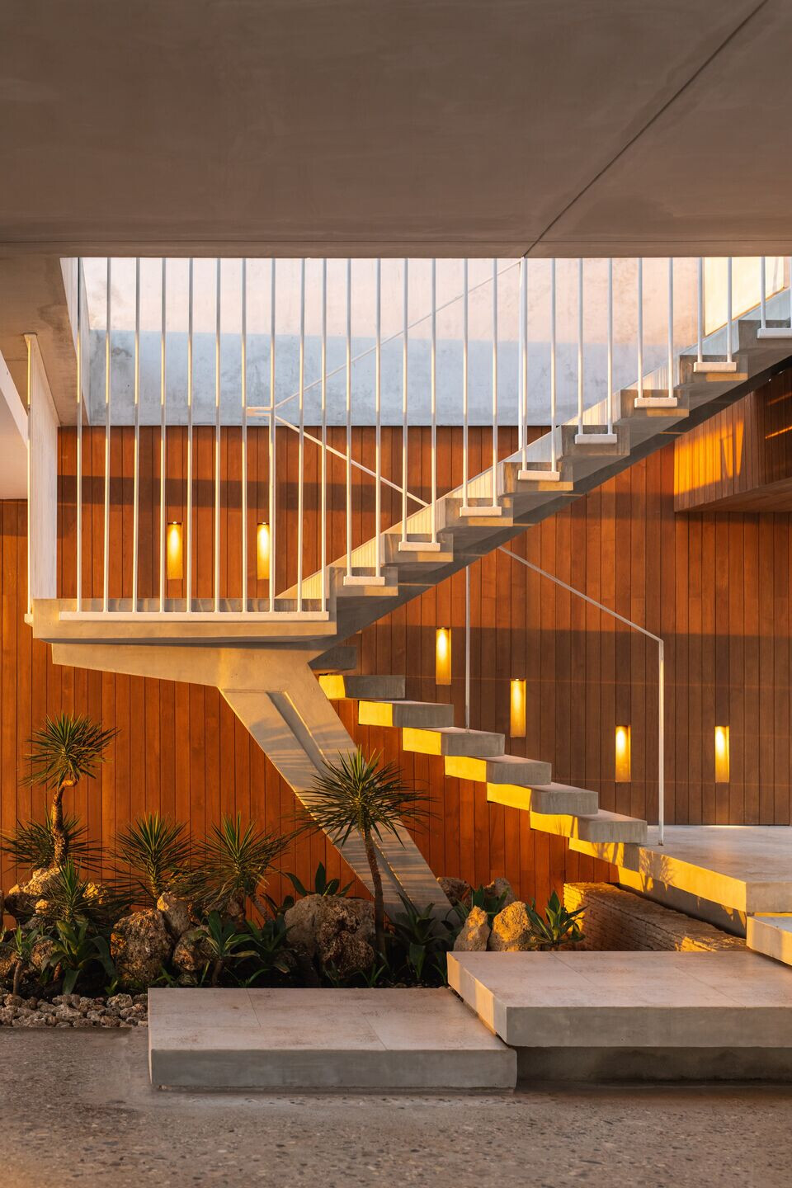
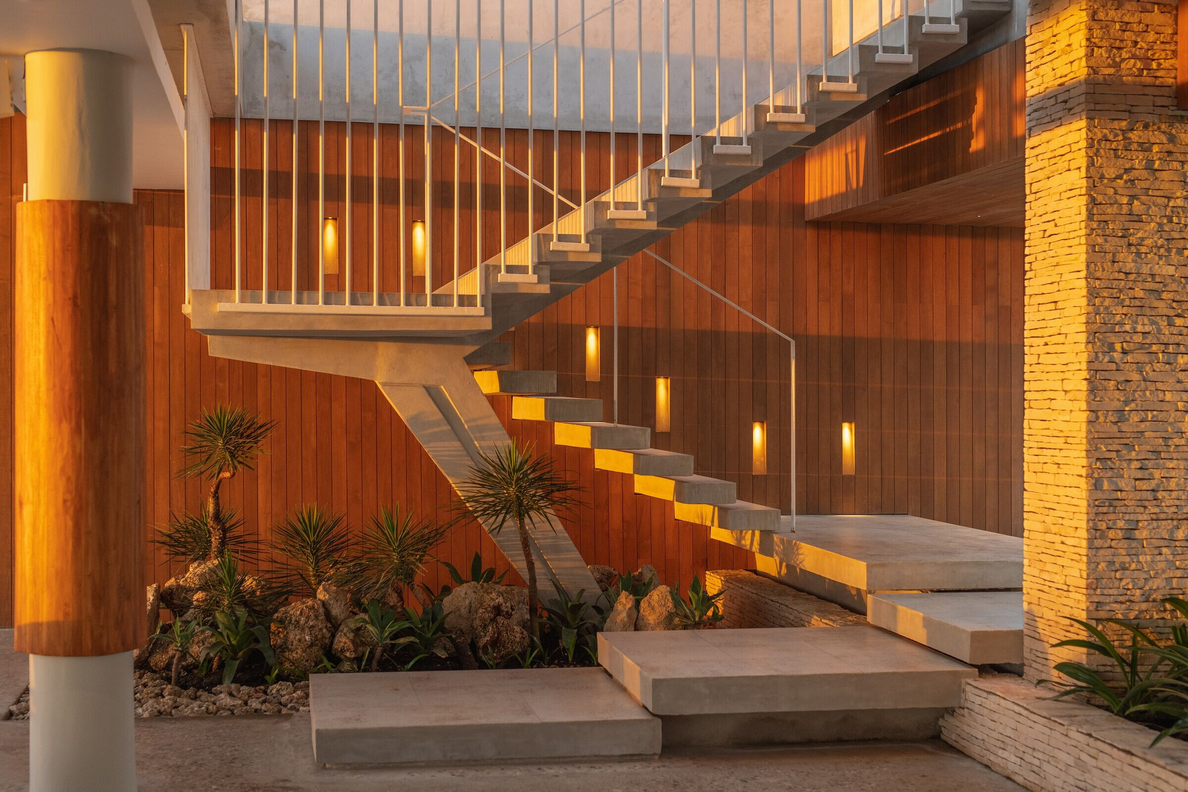
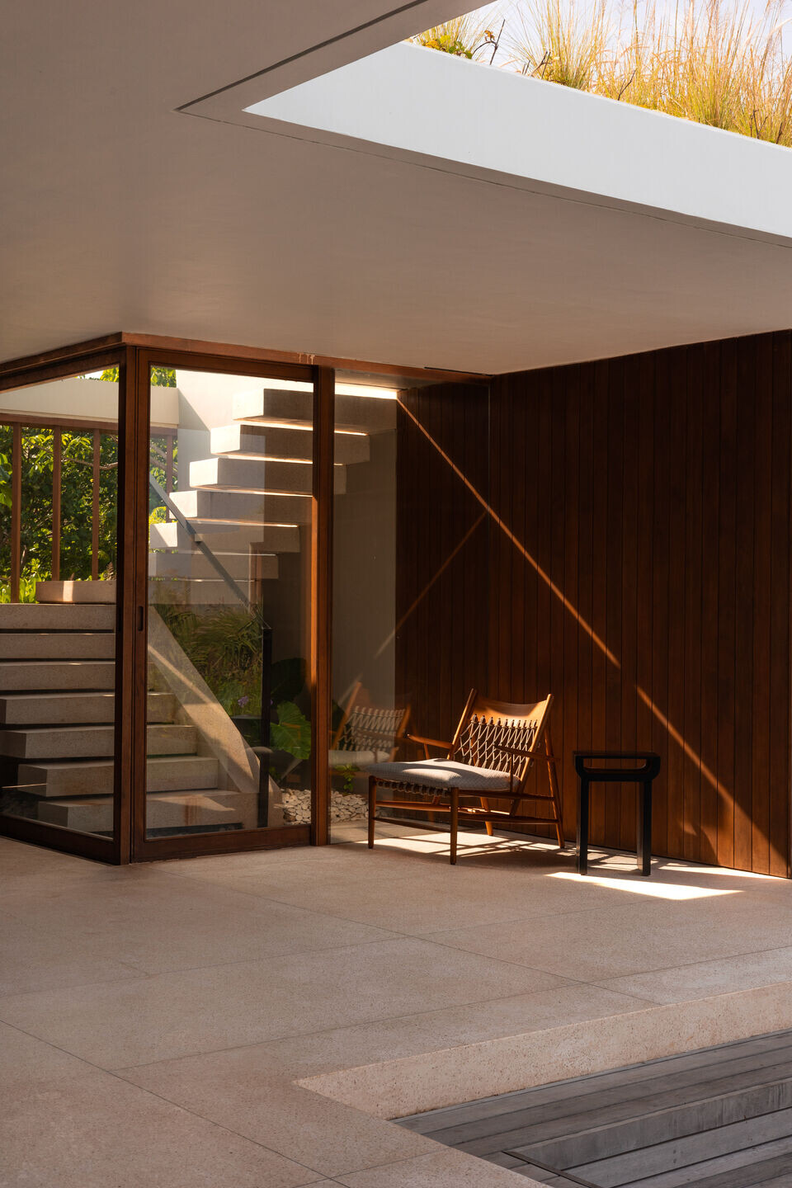
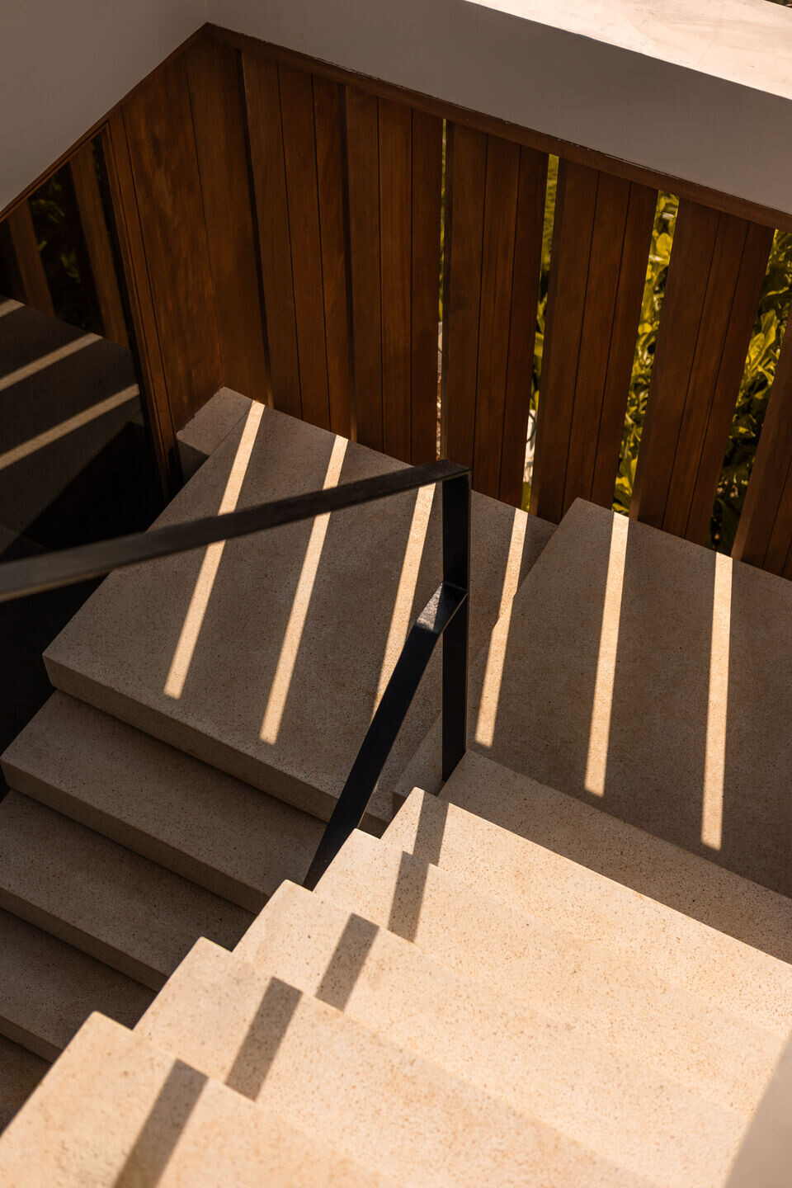
The roof of the main building is intended as a solar farm which can supply much of the power needed to run the resort. Covered/shaded lounging areas surround a large infinity pool whilst a spa/wellness areas are housed within native Sumba roofed buildings laid out to resemble a traditional village. Elsewhere all other roofs are treated as planters, the vegetation on these roofs as well as the planting between the various suites and villas has been selected for its suitability to the harsh beach front environment and to require minimal watering. This is a significant consideration as the island is subject to long dry seasons being east of the Wallace line and ground water can become brackish towards the end of these dry spells.


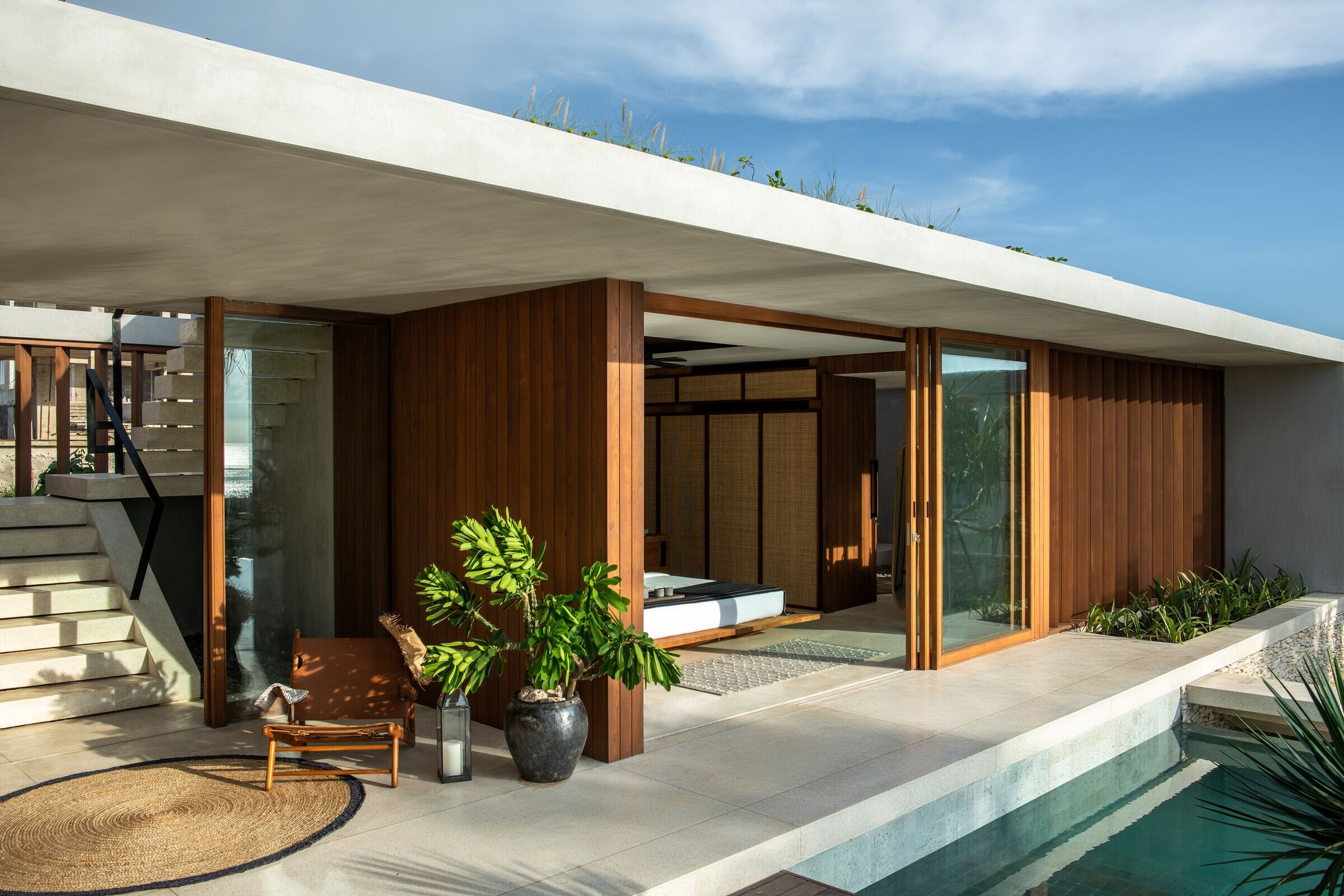

At the bottom of the site there is a beach club which serves as the main restaurant for the resort. Here, once again, a traditional Alang – alang grass roof is juxtaposed with brut concrete elements and locally carved screens in teakwood. A sunken bar allows guests to dine at it whilst layered lounging areas extend towards the beach. The kitchen(s) are deliberately on show and a small deli shop is provided for guests. The project’s construction took place during the pandemic, this made what was already a difficult process (due to the remote location) even more challenging. This effort was rewarded however with the design winning the AHEAD “best resort SE Asia” award in 2023.
