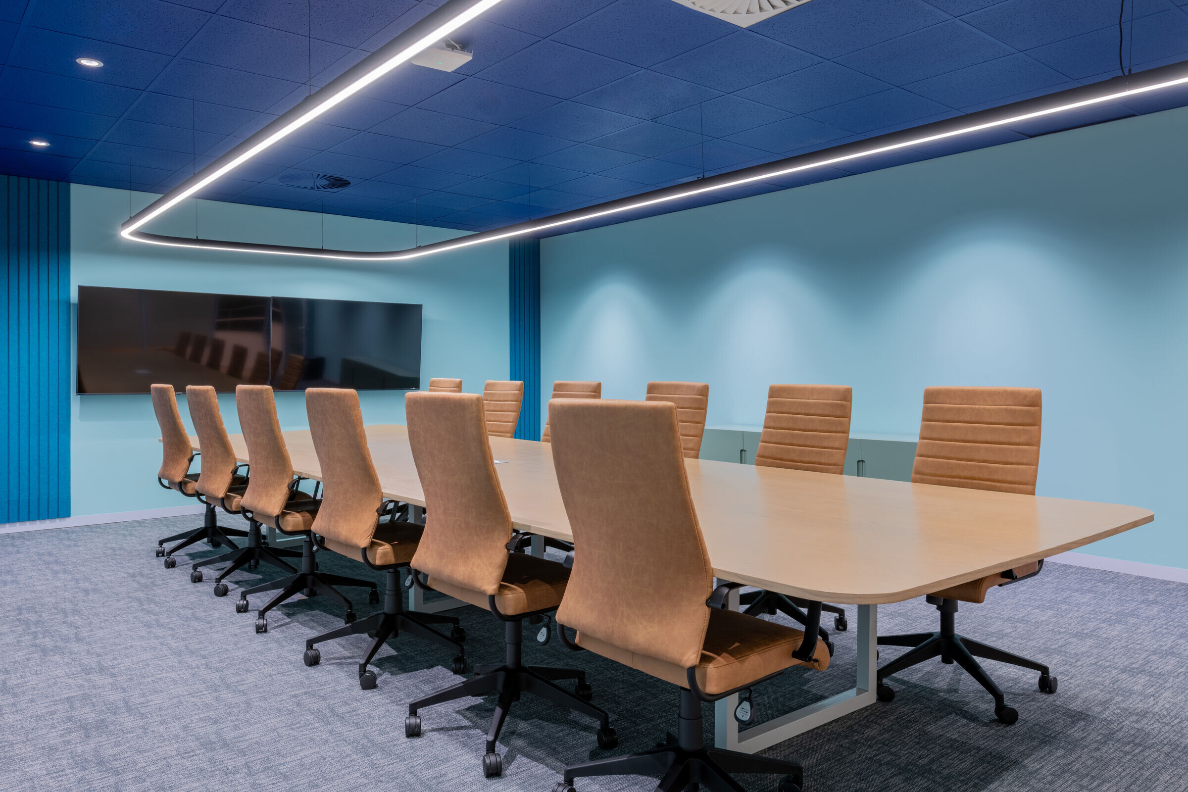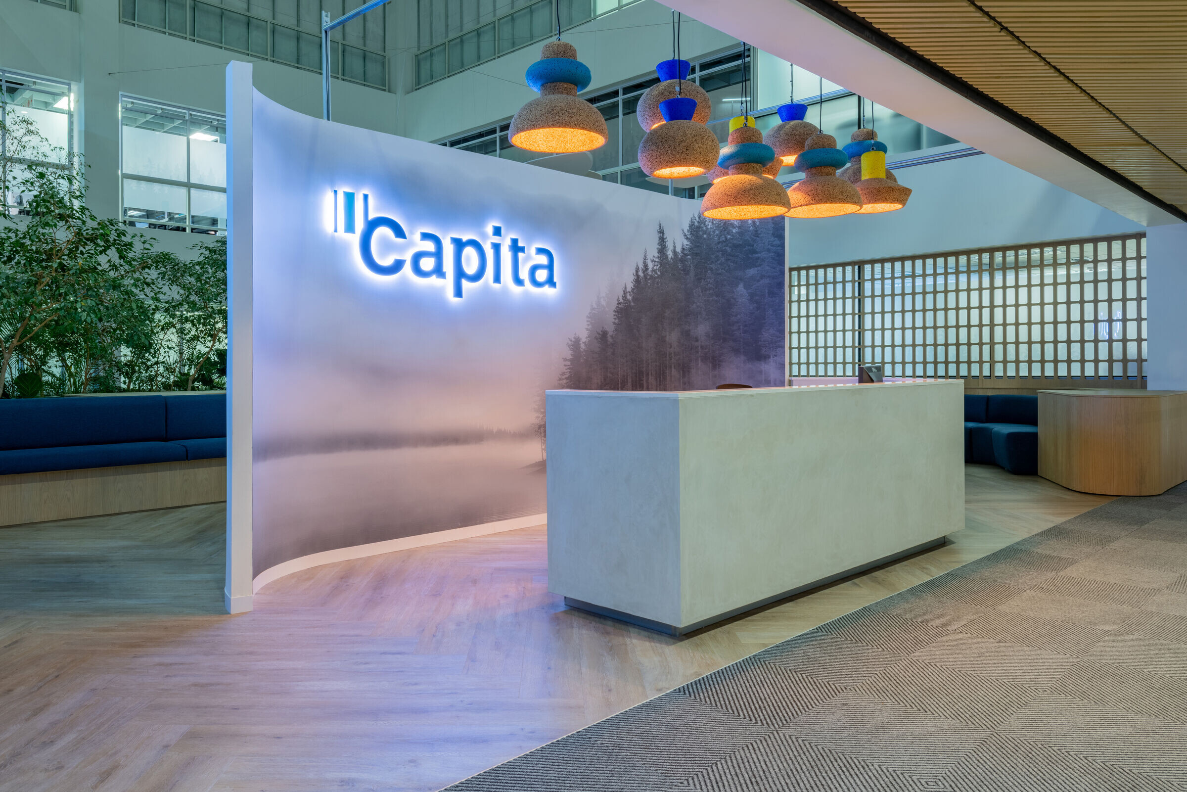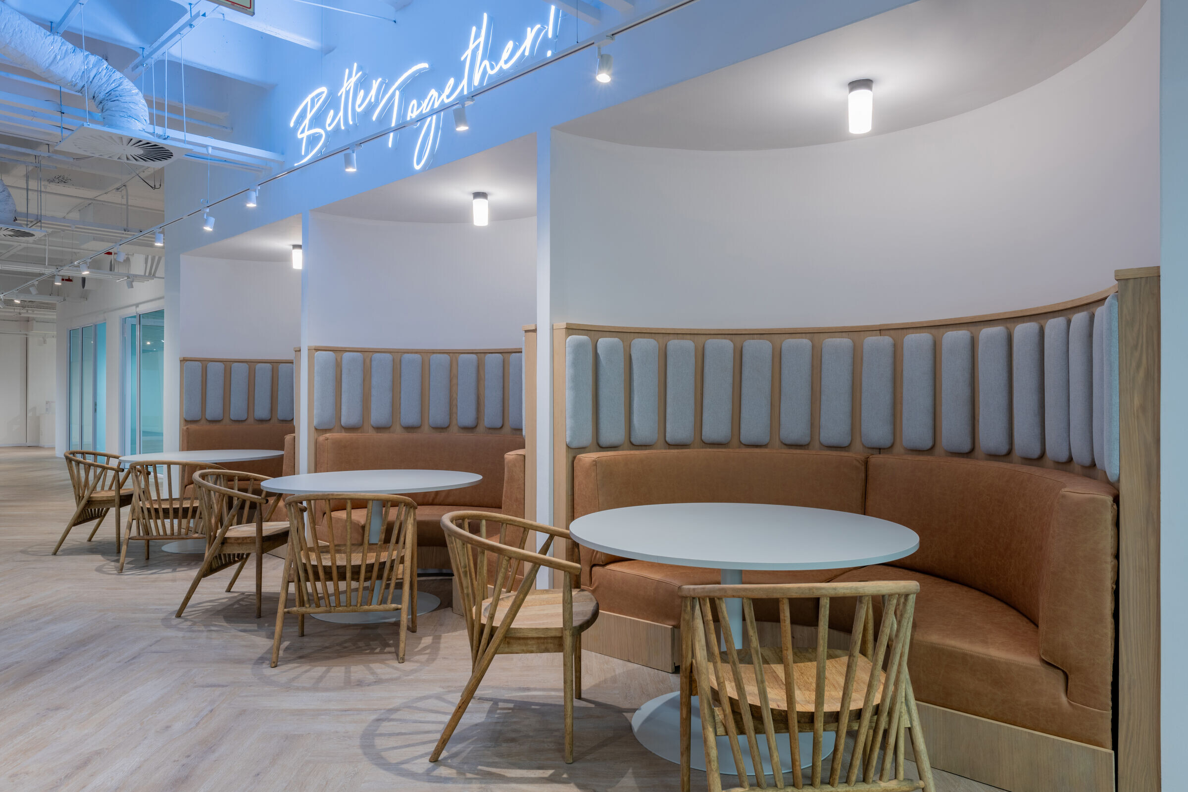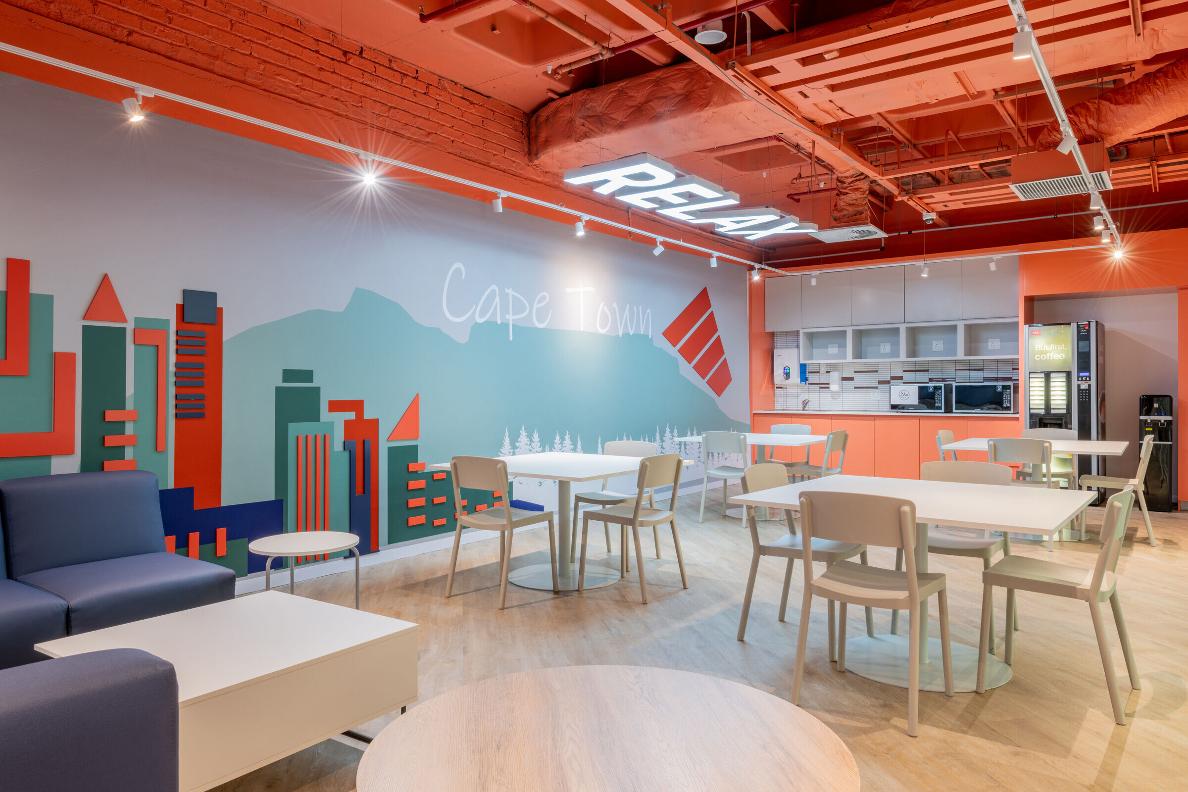The Capita office design project aimed to create an all-inspiring workspace. The goal was to transform the 10 000 sqm contact centre into a dynamic, modern, and efficient environment that fosters productivity, well-being, and creativity.
Client Objectives and Needs
Before the transformation, the space was characterized by its high open ceilings, providing an airy and expansive atmosphere. However, certain sections had restricted access to natural light, necessitating innovative lighting solutions to ensure a bright and welcoming environment.

The Capita Office design concept drew inspiration from themes of modernity, timelessness, and inspiration. Key elements included the use of neutral tones, textures, and natural materials to create a sophisticated and inviting atmosphere.

The Creative Journey
Meeting rooms were designed to be inviting, with a focus on creating sophisticated and functional spaces. Acoustic finishes, modern boardroom chairs, and linear carpet tiles with blue and grey accents were used to create a professional yet comfortable environment, facilitating effective meetings and collaboration.
Breakaway areas were designed to be natural and fit for purpose, providing employees with relaxing and rejuvenating spaces. The integration of built-in bench seating, high tables for quick meetings, and harvest tables for collaborative work were key features. The use of plants and natural light helped create a refreshing and energizing atmosphere, offering a perfect retreat from the hustle of the contact centre.

Collaboration spaces were designed to be colourful, playful, and supportive. The use of vibrant colours, movable screens, and modern soft seating created an environment that encourages creativity and teamwork. Privacy and interactive walls added flexibility to the space, making it adaptable for various collaborative activities and needs.

Delivering Excellence
The design aimed to bring a sense of energy and inspiration to the contact centre, making it a standout workspace in the industry.

The Capita Office Design project furthermore exemplifies Trend Group’s commitment to creating inspiring and functional workspaces. By addressing the site characteristics and aligning with the design directives, the project successfully transformed a slightly dated space into a modern, efficient, and vibrant contact centre. Lastly, this project stands as a testament to Trend Group’s expertise in delivering high-quality, innovative design solutions that meet the needs of contemporary work environments.































