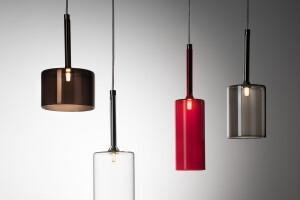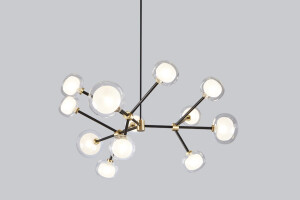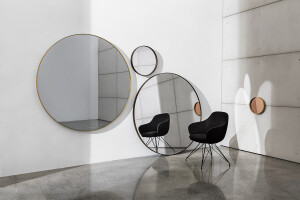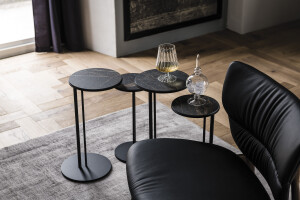Concept
Sometimes it takes just a breath of fresh air to light up a new space. Over the years of experience, we realized that the architectural solutions that had achieved emotional response dramatically changed the lives of open and light-hearted house owners. In the course of our conversations, we were translating their precious memories of travels into a separate language of color, which was further embodied into the interiors. The climatic conditions of the region played an important role in developing the concept: delicate warm shades recall the memories of endless sunny-sea days as opposed to prevailing hazy weather. This is not an attempt to escape from reality, but a sincere desire to make a house comfortable and welcome.
Description
Daylight zoning is primarily determined by the location and orientation of the space. The light openings of interior space maximize the performance of natural lightning throughout the day. The sleeping zone is east-facing, thus the time of awakening and the energy of the rising sun align with each other. The warm white color of walls allows for a free daylight distribution. The spacious daylight zone with delicate blue and caramel dominant colors is west-facing. These two colors and their harmonious combinations soften the atmosphere of the space by covering it with a relaxing wave. The color scheme is built on the palette of Little Greene, which guarantee the complexity and beauty of the used shades. The reception room and connecting corridor are joint. The wide glazing in the living room ensures a soft daylight availability for a long period of time.
The interior greets the visitor from the reception room. It features a truly eye-catching element that is a ceramic floor covering represented by a mosaic carpet, each detail of which is a pentagonal module with a different stone pattern. The pattern that is created with ease and elegance pleases the eye and welcomes the visitor. On the right side, there is a symmetrical composition of two tall wardrobes and a built-in couch. This non-standard architectural trick balances the functions of dressing area and lounge area without overloading a small space at the entrance. The original design of the wardrobe columns is handcrafted by a carpentry shop in accordance with architectural drawings. Prominent vertical structure of the facades accentuates the height of the space. With a certain idea in mind, oval brass wardrobe handles are produced to resemble jewelry against the moving graphics of wooden doors. On the opposite side, there is a narrow horizontal console-type chest of drawers, which is also designed by architects. The blue color of walls and the color of chest melt and fuse into each other. Due to this effect, the dimensional elements on the facade seem to be slowly flying off the wall, and the thin stone tabletop seems to be hovering in the air. The round mirrors by Menu and the Lunaire space lamp by FontanaArte are used as wall décor.
Going past the reception room, the visitor comes across a spacious room - the heart of the interior. It is the kitchen composed of dining and cozy lounge area. The stone pattern that melts and pours from the walls onto the floor places an accent on the space where a close-knit family gathers at the round table by AccoMiniforms and enjoys a dinner. The amusing design of chairs (Penelope, Bontempi) and the central lamp (Nabila, Tooy) raises the viewers’ spirits and suggests engaging in an open conversation or sharing life stories. Kitchen cabinets are designed by architects as well. In the course of work, our goal was to rethink the furniture design of 50-60s. The thin, barely noticeable edging that frames each facade of the cabinets facilitates the perception but extends the overall shape. Dense yellow fills all the elements of the kitchen area. Thus, the expressive sculptural integrity was defined by a sense that the facade was cut from a single piece of plastic.
The living room has a cozy design ideal for peaceful rest. The floor is covered with parquet plank painted in warm honey shade. The main accent is laid upon the pinkish sofa (Groove, Milano Bedding) paired up with the custom-made rack of bleached wood grey. As it seen in the reflection of the side mirrors, the monolithic rounded columns of the rack have the appearance of joining together and form an illusory dimensional element making the room infinite. On the left side of the wall, there is a picture by a Belarusian conceptualist Igor Rymsha featuring a bouquet of flowers in the silhouette of a fish. The canvas reflects how multifaceted beauty is in its simple demonstration.
The corridor that connects private rooms with a common area separates two bathrooms and ensures free movement and convenient accessibility to all units. Widescreen porcelain grey stoneware is used in the shower room. The light of naked body deeply penetrates into the material and flames with color. In the bathroom, calm and relaxing milky-colored natural stone is used. The elegant white glass chandelier (Novecento, Vistosi) dissolves in the space, and only the curves of its magnificent body become apparent to the viewer. The bespoke furniture is handcrafted by a local carpentry shop. The doors (Ottagono, Legnoform) are an octagonal masterpiece that rewards the interior space with exclusive elegance.
When we focused our attention on the children's room, our task was to move away from the general idea that defines the function and appearance of that space. It was decided to aim for air preservation and geometrical purity. The ceiling and walls are similarly painted and are separated by the only one horizontal contour of the stepped colorful cornice. The wooden wide blinds allow to adjust the level of natural light penetration. The center of the room is occupied by a decorative woolen carpet (Tapis Pliages, Toulemondebochart) of an intriguing three-dimensional pattern that matches the decorative panel on the wall, which is also designed by architects. The transformable sofa produced by Innovation Danish factory is a great alternative to a bed, which enables active kids to accommodate their needs in more room. A duo of the smoky table (Zac, Bontempi) and the coral chair (Nordica, Billiani) is a perfect fit for the interior space and is arranged by the window. This calm and meditative setting kindles the desire of lounging in the chair to let the mind search and create. The unique simply-shaped low dresser is made of marble. Raised above the floor and painted in the shade of walls, the wardrobe is only recognized for its thin brass contour. Its wooden knobs is an architects’ work of art. Their simple dynamic shape both pleases the eye and feels good in hands.
One-off pieces take the interior to the next level by modifying it into an object of admiration. The bedroom reflects this idea in the most efficient manner: there are no meaningless pieces, and the atmosphere achieves an emotional response. The louvre wooden partition wall limits entry to the walk-in wardrobe. The angle of rotation of the slats is set so as to visually hide a small room, and permit natural light inside. The streamlined brass handles along with the partition wall are custom-made. The elegant headboard and bedside tables form an airy-light composition. The bright geometric bed-linen (Missoni) and light installation in the form of umbrellas (Raining day, Almerich) hanging above the bed allure the viewer to keep on observing the magic. The long chest of drawers on stone supports is designed in strict proportions so it is neutral and well-balanced. The horizontal line of curtains is divided into two contrast shades of neutral white and hot woody to provoke a memory of the dawn, when the sun is not yet risen above a warming ground.
The relationship between the indoor atmosphere and human consciousness is like an exciting story that you want to bury yourself in. It leaves a noble historical impact on the interior.




























































