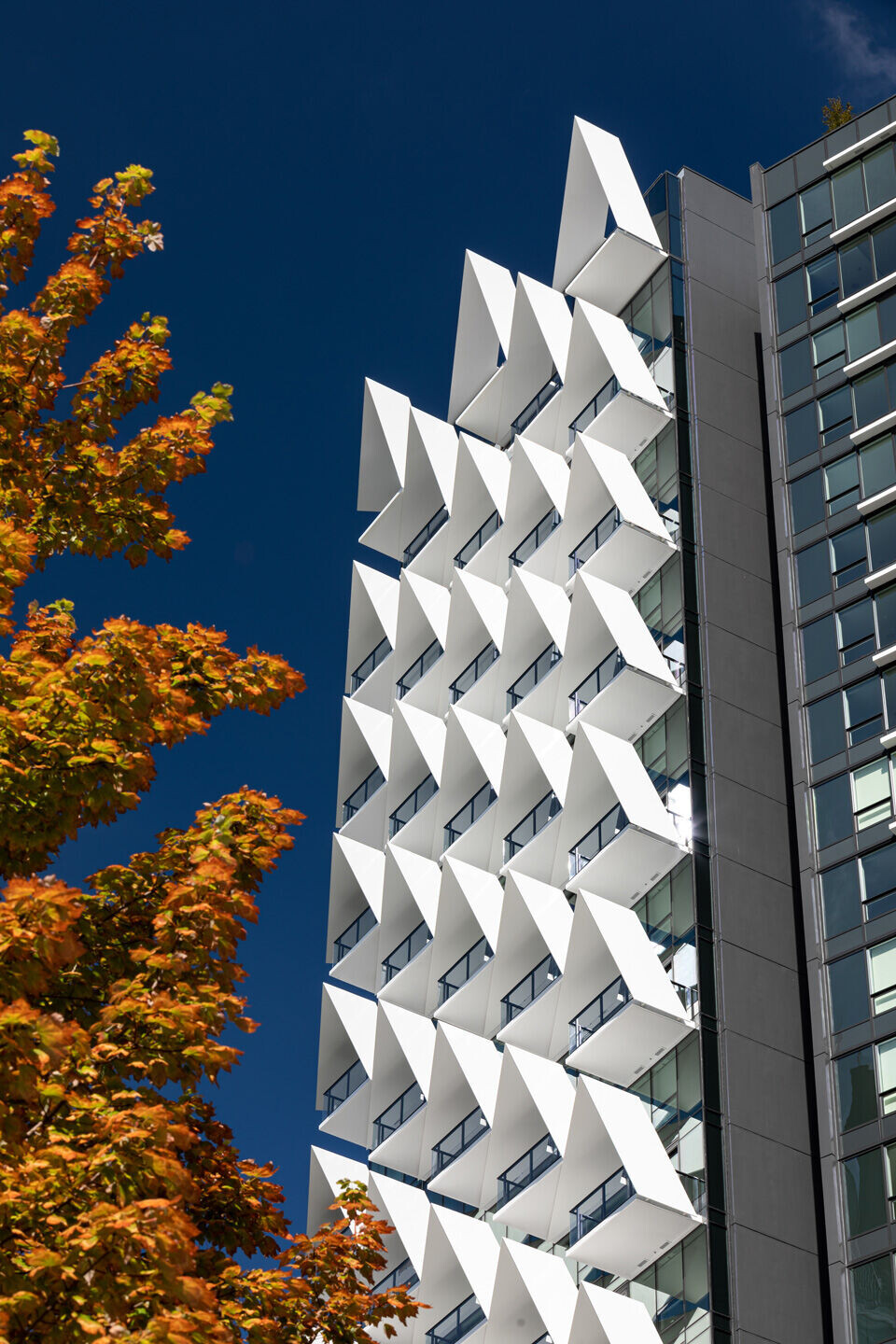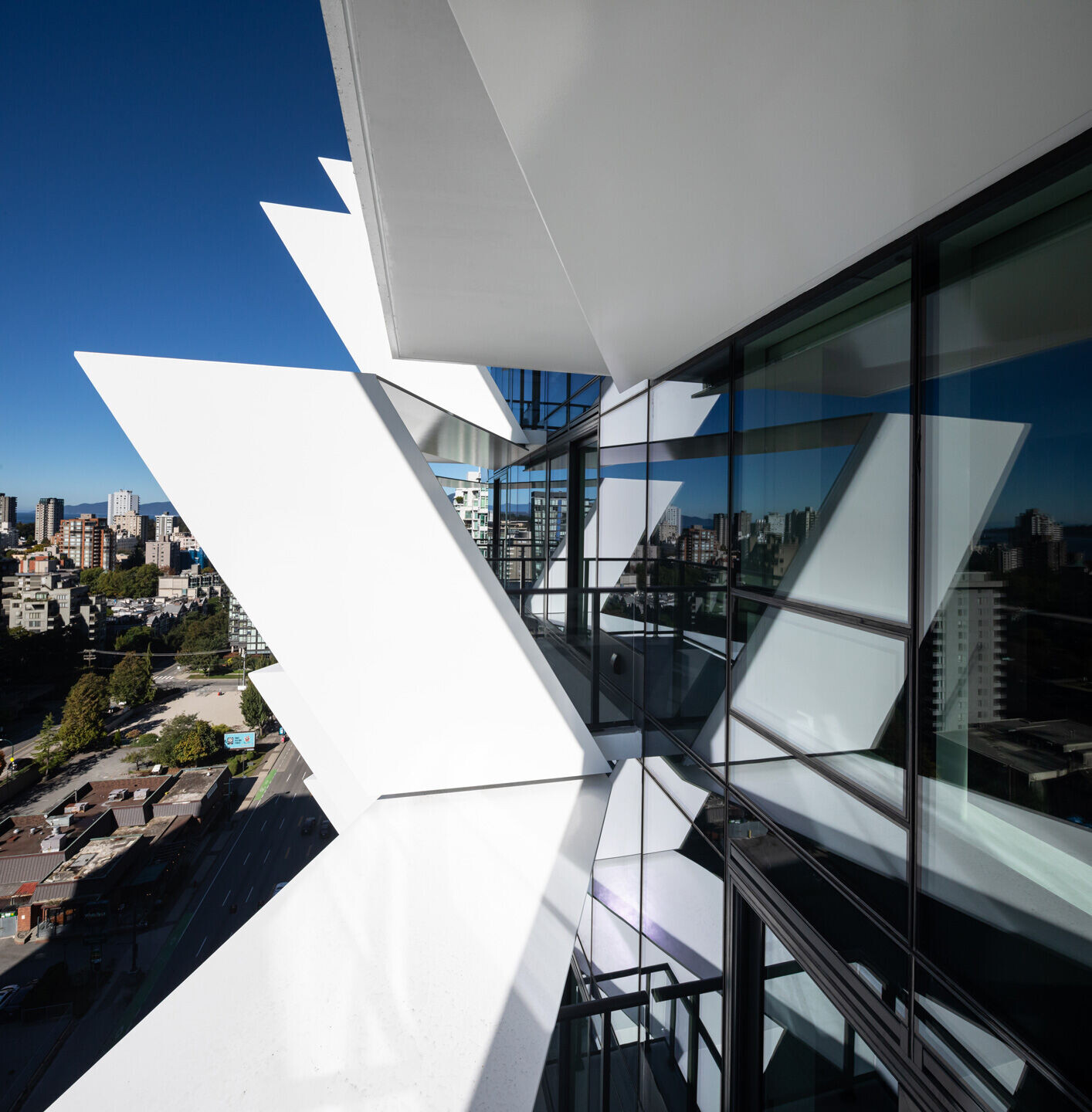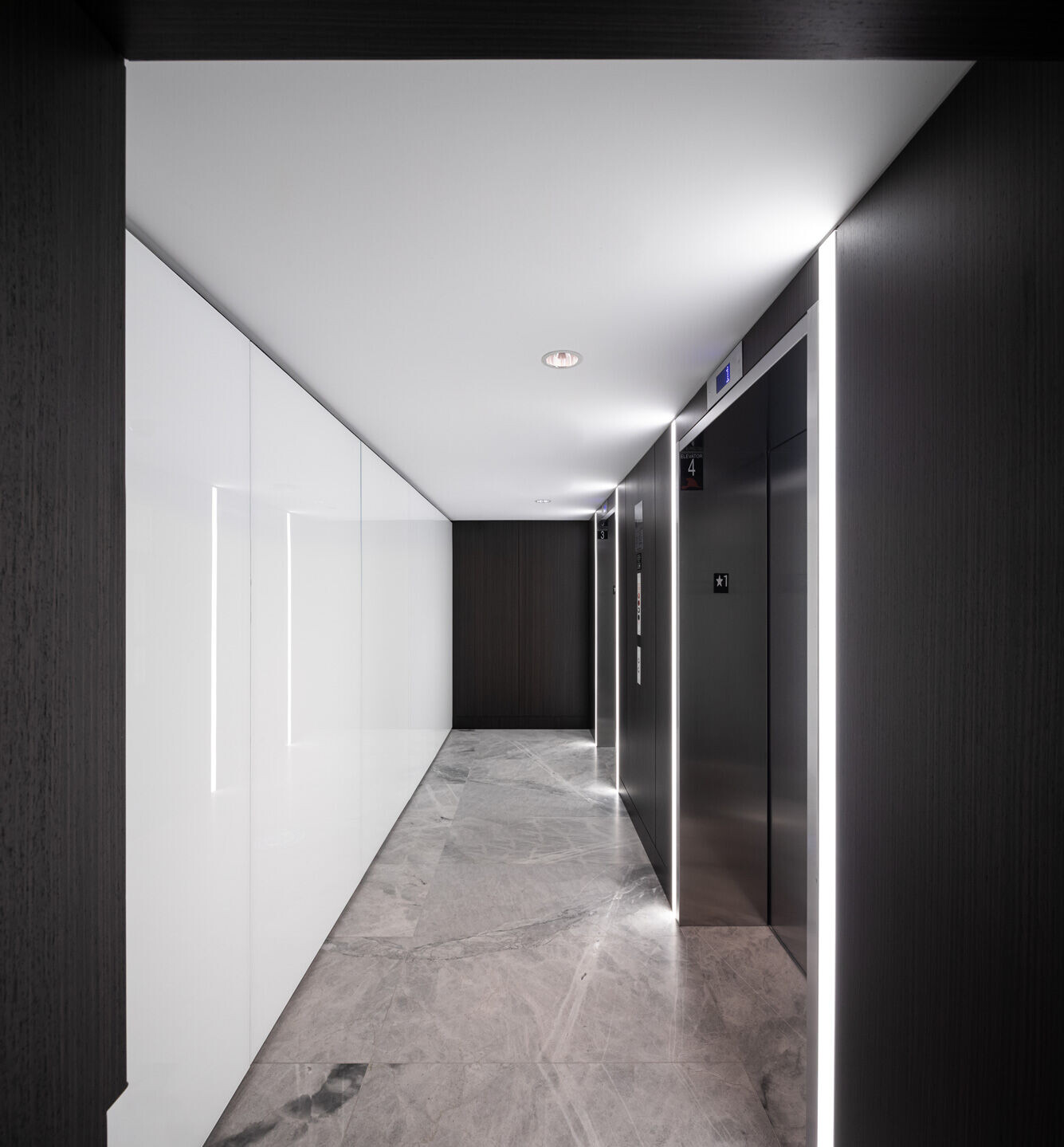Cardero responds to its unique setting and takes advantage of the connections to Vancouver’s West End, Stanley Park and Downtown. The building’s formal expression is inspired by the history and activities of the surrounding neighbourhood, and its location in Coal Harbour, which inspired the facade expression and landscape details. The architectural sunshades on the south and west facades of the residential tower are an iconic feature, lending both practicality and a unique identity to the building. The building’s distinctive origami-like screens were inspired by its nautical surroundings – seagulls and seaplanes in Coal Harbour, and the hang-gliders that can be seen catapulting off Grouse Mountain in the distance. Characterized by deeply angled V-shapes formed in white galvanized steel, the resulting sculptural form provides shading and privacy for residents, while reducing solar heat gain in the summer months.

The site is located at the intersection of two city grids, which plays an integral role in the sculpting of the project. Along Pender street, the scale of the tower drops to 21 storeys to respond to the character of the neighbouring buildings and a shift in the city grid. The tower sits atop a four-storey podium with at-grade retail and 45,000 ft2 of office space above. A slender 26-storey mixed-use residential, office and retail tower anchor the corner of West Georgia and Cardero Streets. The dual identity of the tower gives the building’s its unique form and reduces the perceived mass of the overall building.

Cardero was designed to become a metaphor of a modern obelisk at the entry of downtown Vancouver and is situated at the intersection of West Georgia and West Pender Streets. An important ceremonial street in the city, West Georgia extends from Stanley Park to the Central Business District. This location presents a unique opportunity to mark the gateway as one enters downtown from the North Shore.

Material Used :
Facade cladding:
1. Capless Curtain Wall with Clear Glass through Phoenix Glass
2. Capless Curtain Wall with Glass Spandrel through Phoenix Glass
3. Window Wall with Clear Glass through Starline Windows
4. Window Wall with Glass Spandrel through Starline Windows
Residential Suite Flooring:
1. Plank Hardwood Flooring, Mozart Collection–Brushed smoked Oak Dark Silver, Brushed Oak Pearl, White Oak Bianca all through European Touch Hardwood Inc.
Lobby Wall:
1. WoodPaneling through Towne Millwork
2. Laminated Glass Panels by Vitrum Glass Group through AGS
Interior lighting:
1. Recessed lighting by Contraste Lighting
2. Pendant lights by Resident through Inform Interiors
3. Floor lamp by Fontana Arte through Inform Interiors
Interior furniture:
1. Michel sofa by B&B Italia through Inform Interiors
2. Aileron Arm Chairs by Frag through CF Interiors
3. Coffee table, side table and bench, custom through AVF Product Design
4. Area rug through Banner Carpets Ltd.
5. Lobby Art through Bau-Xi Gallery
Lobby Flooring:
Marble Floor Tile, Blue Savoie through Olympia Tile +Stone
Residential Doors:
Suite Entry Doors, custom through Towne Millwork
Lobby Doors:
Frameless Structural Glass Doors & Panels through AGS
Windows:
Window Wall with Clear Glass through Starline Windows
Roofing:
Modified Bituminous Roofing by Soprema through Pacific Waterproofing Ltd.



































