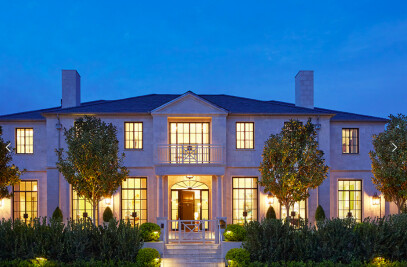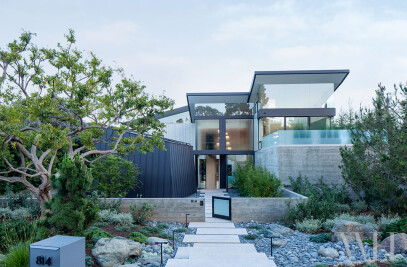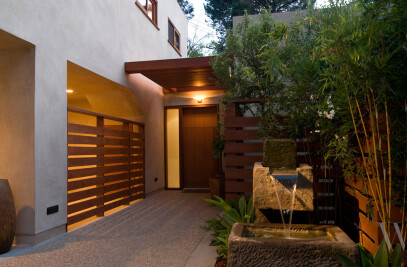The residents of this house, in the Brentwood hills, presented our office with a long list of particulars--uppermost among them the ability to entertain a sizable extended family in a variety of environments, while also maintaining sufficient intimacy for them to be comfortable when the resident family was home alone. This, combined with other programmatic elements, suggested a structure of some 8000 square feet--by any standards, a big house.
To make it less massive, we chose to cast some of the entertainment areas as exterior rooms, an idea that dovetailed with the structural requirements essential to a region prone to earthquakes. The need for poured-in-place concrete and steel I-beams suggested a modernist residence in which an exposed frame would facilitate the breaking down and opening up of spaces: making the house appear less massive, facilitating large operable expanses of glass, and encouraging a complex, rectilinear design in which rooms slipped into and out of one another--in some places private and intimate, in others open and grand.
This resulted in three outdoor entertainment areas: a courtyard onto which the living and dining rooms open, featuring radiant heating elements embedded beneath its travertine marble pavers; just beyond it, a sunken conversation pit, complete with fireplace, protected by a cantilevered roof; and a patio that spans the area outside the family room and kitchen along the house's rear. As almost mo structure meets the exterior glass walls, when all the sliding doors are opened, the entire back of the house becomes a series of intercommunicating, richly varied indoor-outdoor spaces. Alternatively, by closing the doors, these zones can be selectively privatized to create smaller-scale experiences.
The nature of the structure also determines the material palette. In the 14-foot-high living room, which features two exposed concrete walls and full-height glazing, we finished the ceiling, end wall, and floor in walnut, to dampen sound and create an enveloping sense of warmth. Conversely, the stair and adjoining entry wall we left as a single concrete object, identical in color--a sculptural element that anchors the space. This finds an echo in the treatment of the furnishings, many of which are in fact extensions of the architecture: just as the wood warms the concrete, upholstery softens the built-in sofas and sitting areas, and creates a gentle transition between the house and its objects.
We also derived architectural interest from surprising transformations of scal. Entering the high-ceilinged vestibule, for example, one ascends the stairs to a low-ceilinged second-floor landing--a moment of compression that's released upon moving into the bedroom area, where the ceilings once again soar upward. This finds an echo in the design's alternation between transparency and opacity. The master bedroom and bath are lightly divided by a partial wall finished in travertine, pierced by a fireplace that both rooms share and affords views in either direction. And the master bath layers transparent and opaque glass, free-floating mirrors, and solid volumes pierced by voids in a planar composition of Mondrianesque complexity.
Finally, realizing that, in a house this porous, unrelieved paving would feel unwelcome, we inserted turf into the stairs leading to the garden. It is an appealing detail in a house that, for all its size, remains intriguingly immaterial.

































