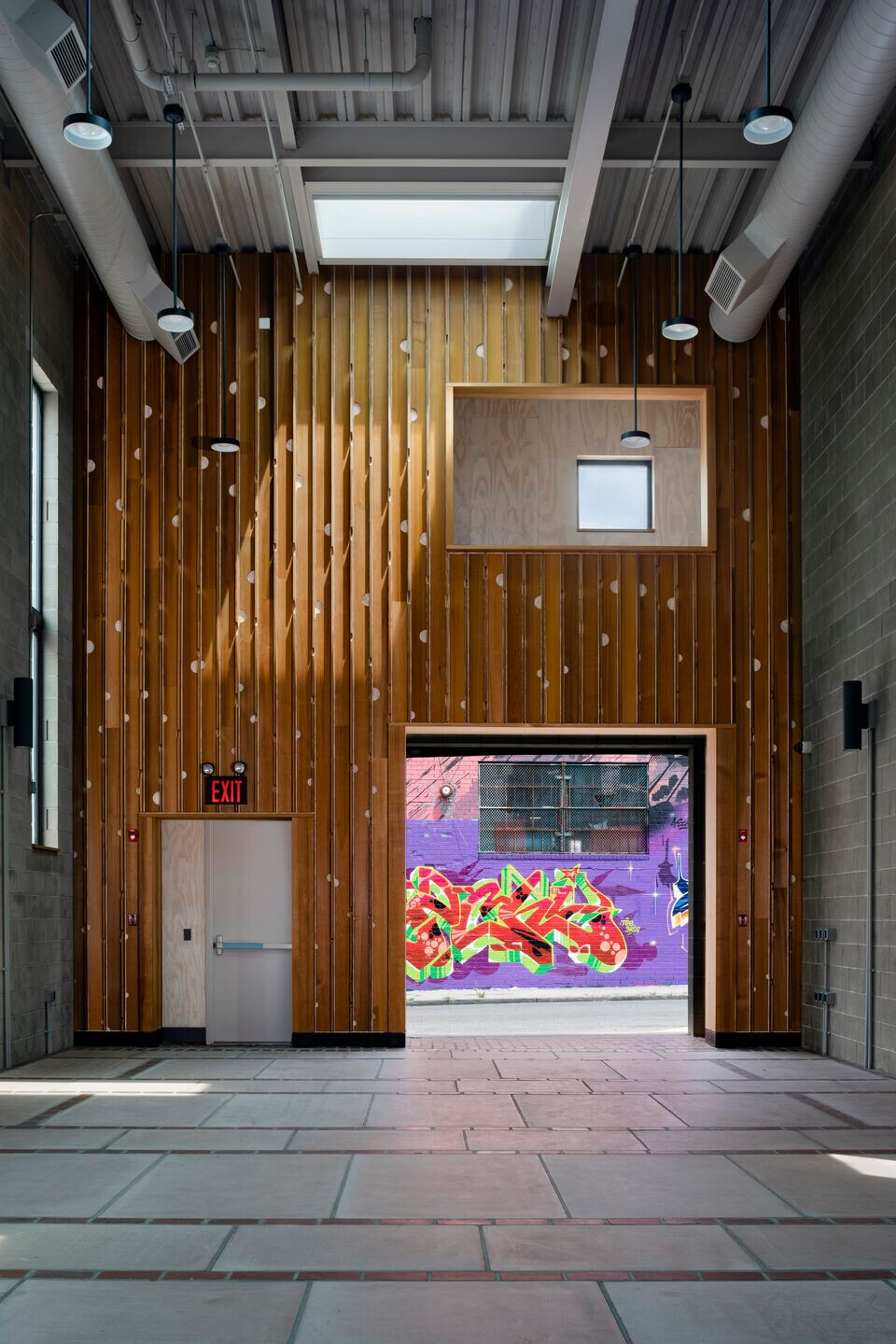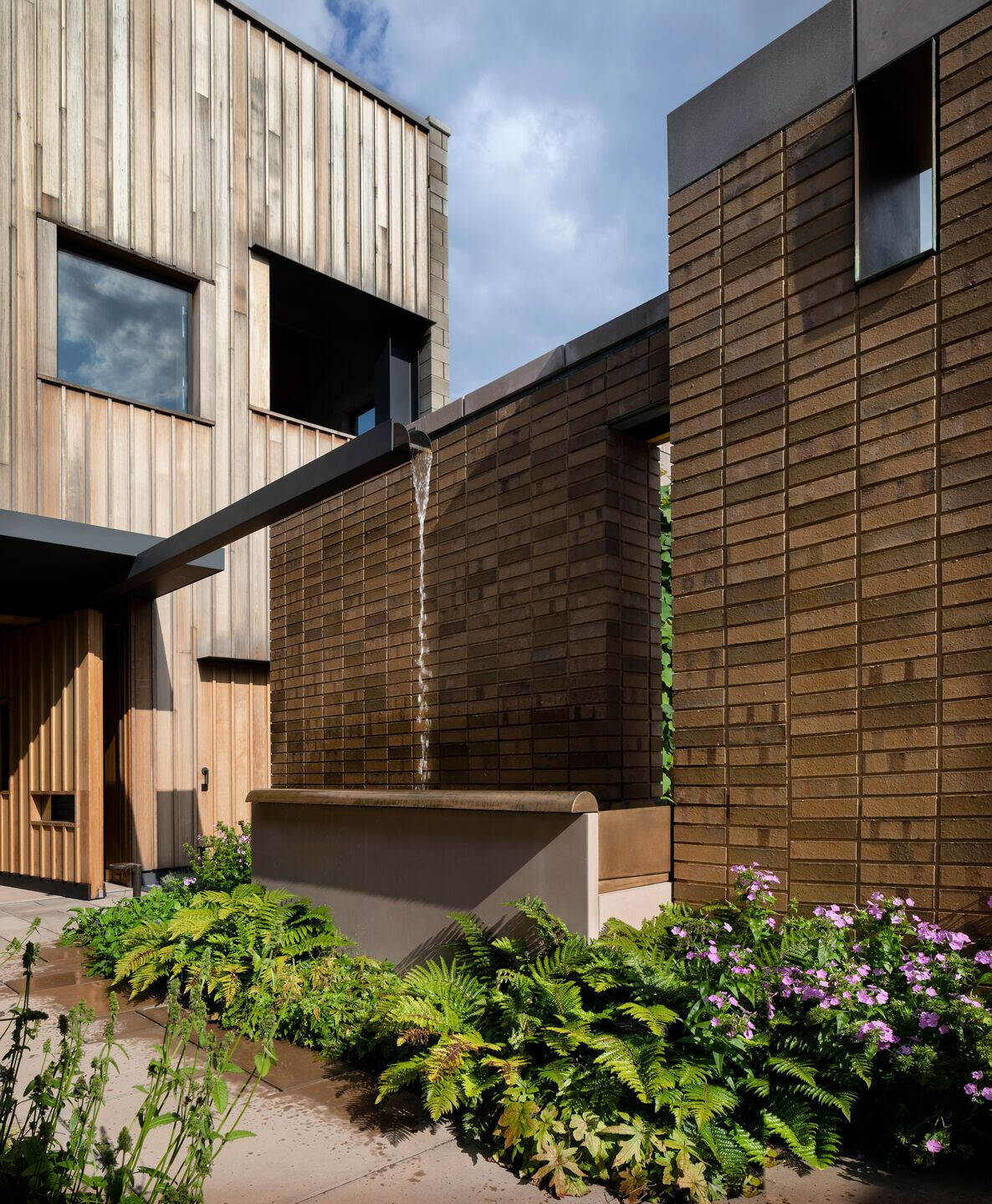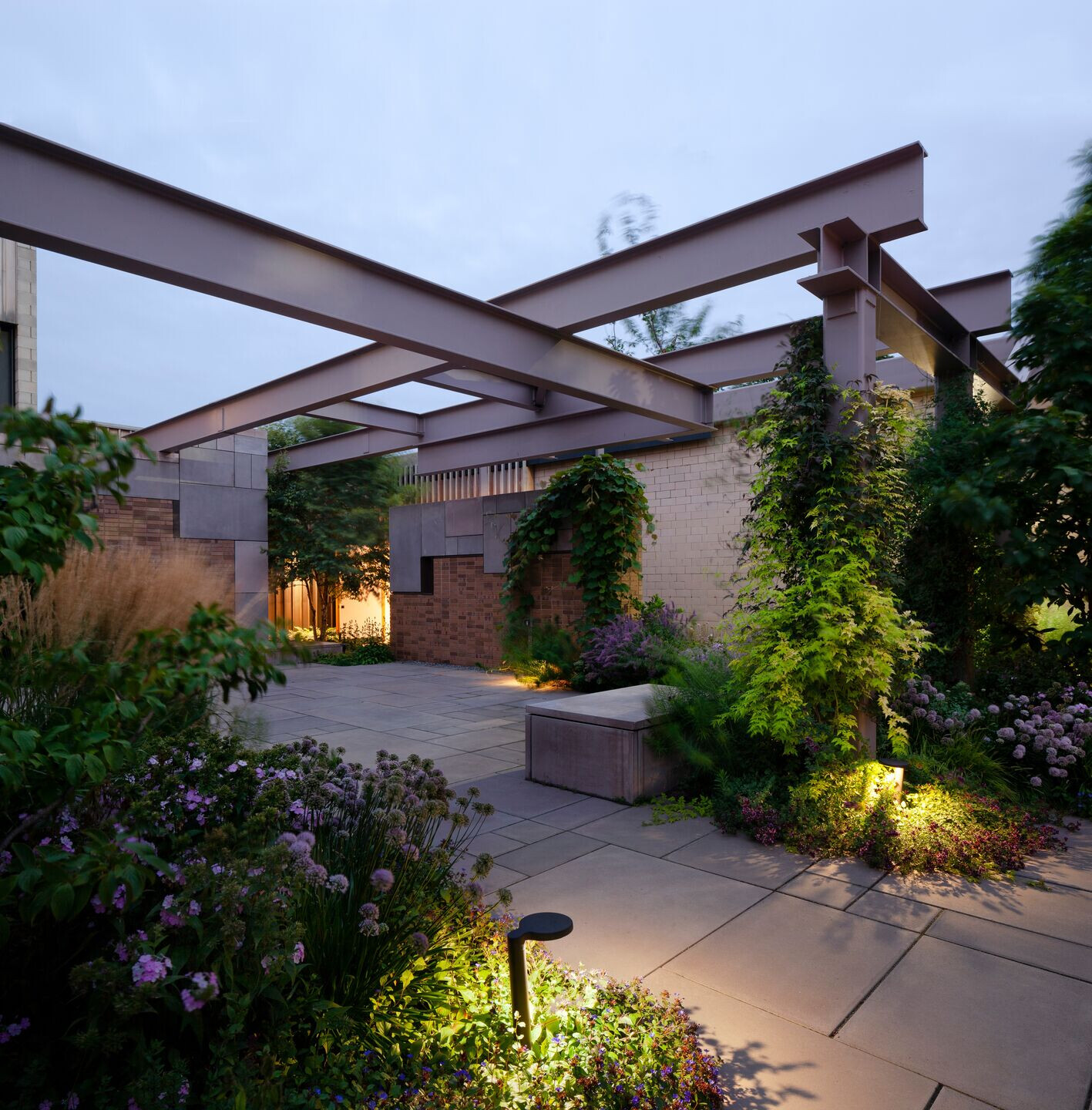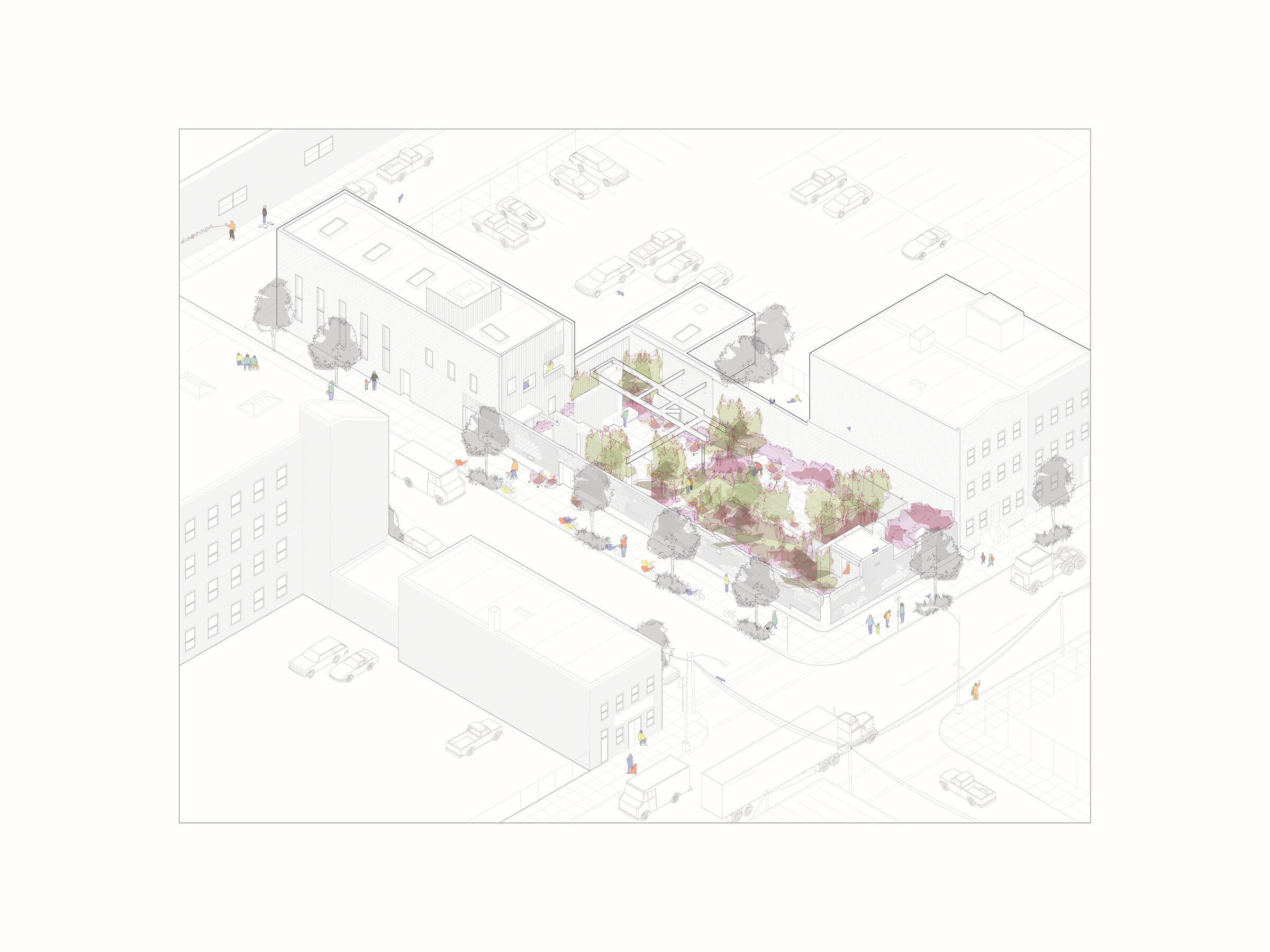Carroll Hall is a hidden botanical walled garden and series of buildings that explore material reuse of the site and ideas of time travel and ecology to create immersive, unlikely experiences. Visitors continually discover the unexpected within an architecture of crafted materials and unconventional construction techniques. The buildings breathe with automated windows and skylights to naturally ventilate.

Handmade mosaic murals tell stories of underground creatures. There are moving walls and secret doors. The plants are an idealized woodland, dressed-up cousins of what might have grown along the edges of fields and farms past. Birds, bees and butterflies are invited back. Fountains and water features collect and recycle stormwater for irrigation. The project whole does not exist without its parts. There is interdependence between plants, animals, people, and architecture. It is a rare and highly specific formal space in New York City.


Dameron Architecture’s design for Carroll Hall Event Venue and Garden is an ecologically-focused project connecting people to nature within an urban context. A primary goal of the project was to minimize its climate impact and build a home for ecosystems to thrive. The botanical garden features native plantings that encourage pollination and invite urban wildlife.

In dense cities like New York, compressed space leads to intimate, walled gardens, which rely on small scale design moves. We borrowed Japanese design principles such as curated scenery, spatial progression and dramatized planting scale.The joy of discovery was built into the design. We created a living landscape that will change over time as plants and materials mature. Architectural details were questioned and reinvented. We tried to avoid trends, and we made references to the site’s history and future conditions to feel timeless.

There are also hidden wonders within the architecture and garden, such as secret doors, playful light effects, and water features. Layers of embedded meaning reveal themselves over time. Through exploration, visitors may reconsider their place in time and space.This architecture is meant to be a surprise. The origin and history of the materials tell a story. Rich textures and juxtaposition of unlikely elements bring delight, wonder, and biophilic experiences to visitors.

The construction of this project is the result of a decade of collaboration between Dameron Architecture and the client, Carroll Hall, as well as a team of engineers and informed environmental specialists. It was a project of firsts for most of us involved. The client was inventive and willing to take chances, which allowed Dameron to explore radical approaches to sustainability.

This project is the first automated, naturally ventilated building in New York City. Temperature, humidity, and carbon dioxide levels are measured using interior sensors and a weather station on the roof to automatically open and close windows and skylights year-round for natural ventilation. This mixed-mode ventilation system flushes out the building with fresh air, passively cooling the space and maintaining healthy oxygen levels. It takes the place of a conventional system for the majority of warm weather months.


The planted landscape reaches 9 feet deep at some points, and it sits atop the pump room where the site water is collected, filtered, and redistributed. This required the structural capacity of a 4-story building to support the soil and trees. Both extensive and intensive green roofs improve the site’s biodiversity and ability to capture stormwater. Bee, bird, and butterfly habitats in the city need to exist as a network. Carefully selected native and native-compatible plantings encourage this network and invite pollinators and urban wildlife. There are symbiotic relationships between trees, plantings, animals, and birds.

This project is conscious of circular thinking and zero-waste practices. Water is retained and recycled, spaces are ventilated naturally, and salvaged materials are repurposed. Creative reuse created local labor opportunities and diverted materials from landfill. We invested in good materials that already exist and divested in mass-produced goods of questionable origin and toxicity that require energy to appear on-site. 100% of stormwater on-site is collected and routed to a 5,000-gallon retention tank below grade. The water is filtered and reused to irrigate the garden. This cycle provides site water without pulling from municipal sources. It lowers the burden on NYC’s overtaxed combined sewer system, which ultimately protects local water bodies from being polluted with untreated wastewater.

This area of Brooklyn is a fading industrial district being reclaimed by real estate interests. The intention of this project was to invest in good design and architecture that is respectful, meaningful, and lasting.Bushwick is known for manufacturing, street art, gentrification, and nightlife - an unlikely setting for a formal garden. Every space has direct proximity to views, healthy air, natural light, and the smells and sounds of nature. Exposure to living environments has been linked to increased energy, improved cognition and a heightened sense of wellbeing. The cubic volume of soil and vegetation added to this site is also a heat mitigation strategy for the community, which currently lacks green space.

Material reuse is a core idea of this project, but the execution of this is a complex calculation between ethics, time, and money. Reuse creates more labor opportunities. Costs increase, but it is critical to reuse what already exists in our material streams versus building new. The materials that we reclaimed from a demolished warehouse on-site include bricks, old-growth yellow pine, and terracotta tiles. We also salvaged materials from off-site sources.

Team:
Architect and Landscape Designer: Dameron Architecture
Landscape Contractor: Blue Plant
Structural Engineer: Silman
MEP Engineer: Kohler Ronan
Civil Engineer: Sherwood Design Engineers
Photographer: Amy Barkow



































