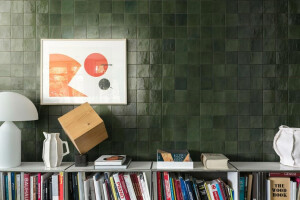Casa de Sintra is located in a small wilderness facing the natural landscape within the Sintra-Cascais Natural Park.
The original compartmentation was of small dimeensions, with a distribution corridor. Access to the attic was tight and did not contribute to the living experience of the house.

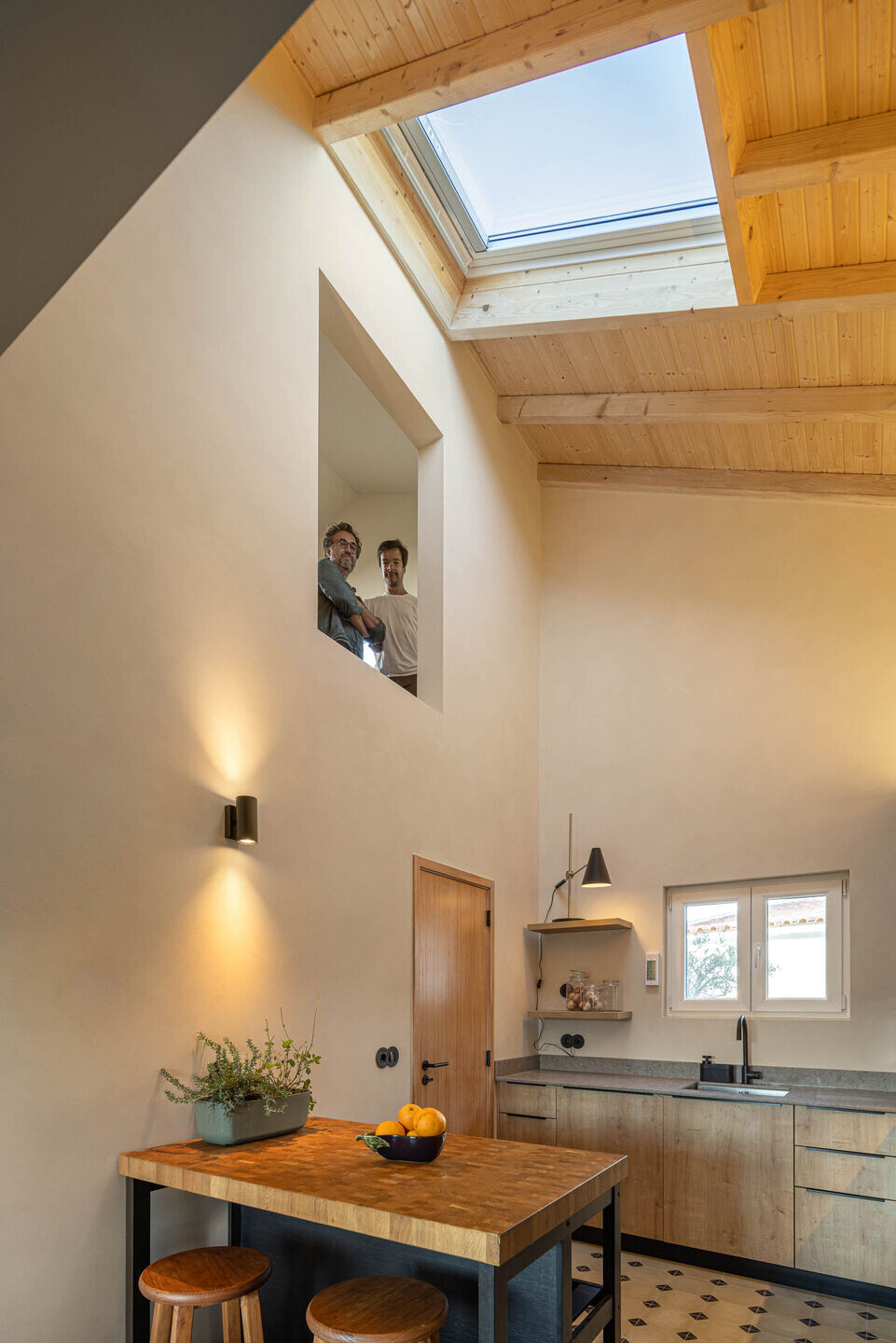
The use of the house in its original state allowed for an understanding of the aspirations and needs for correction in the distribution of spaces, in order to take advantage of more optimized area management and views to the outside.
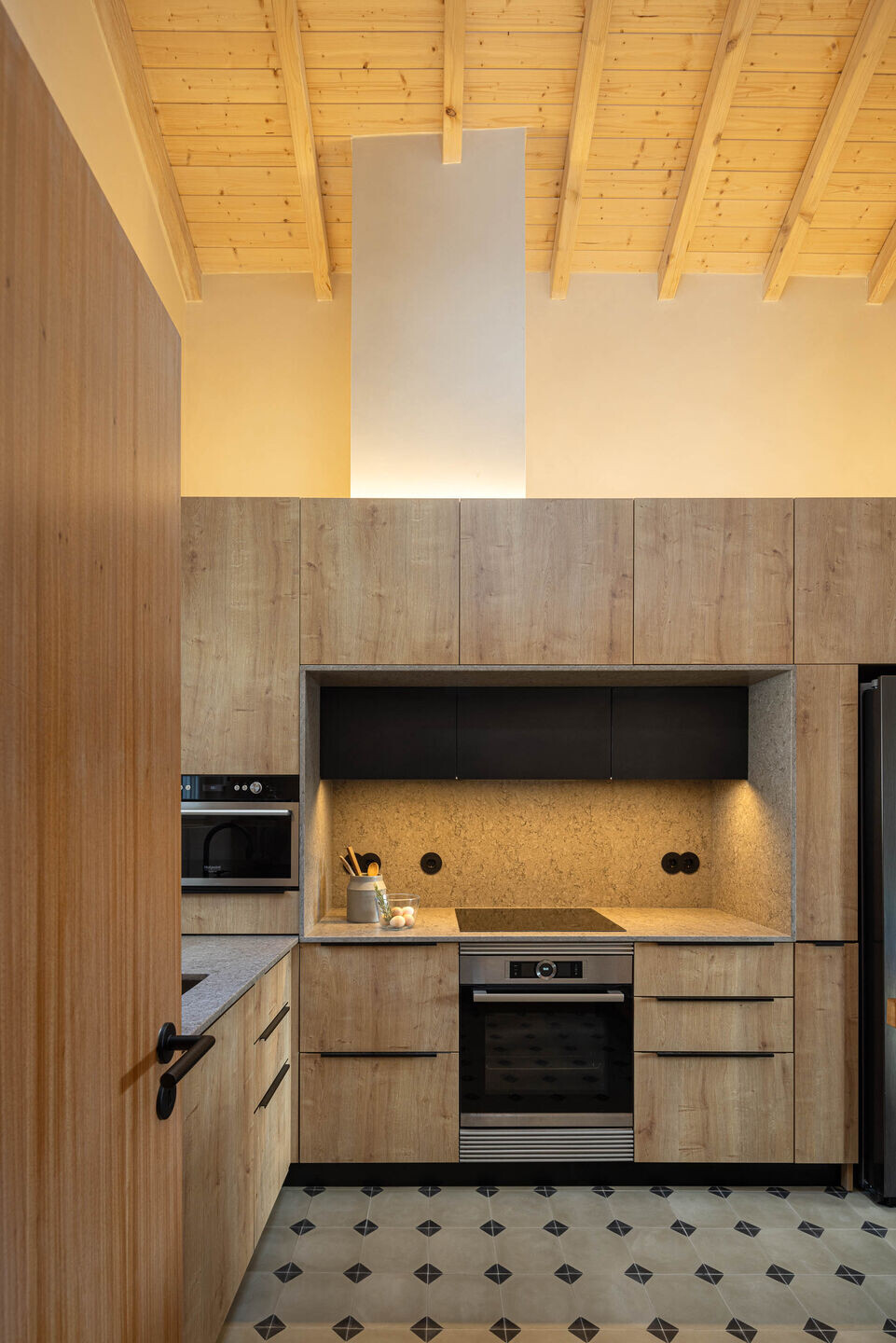
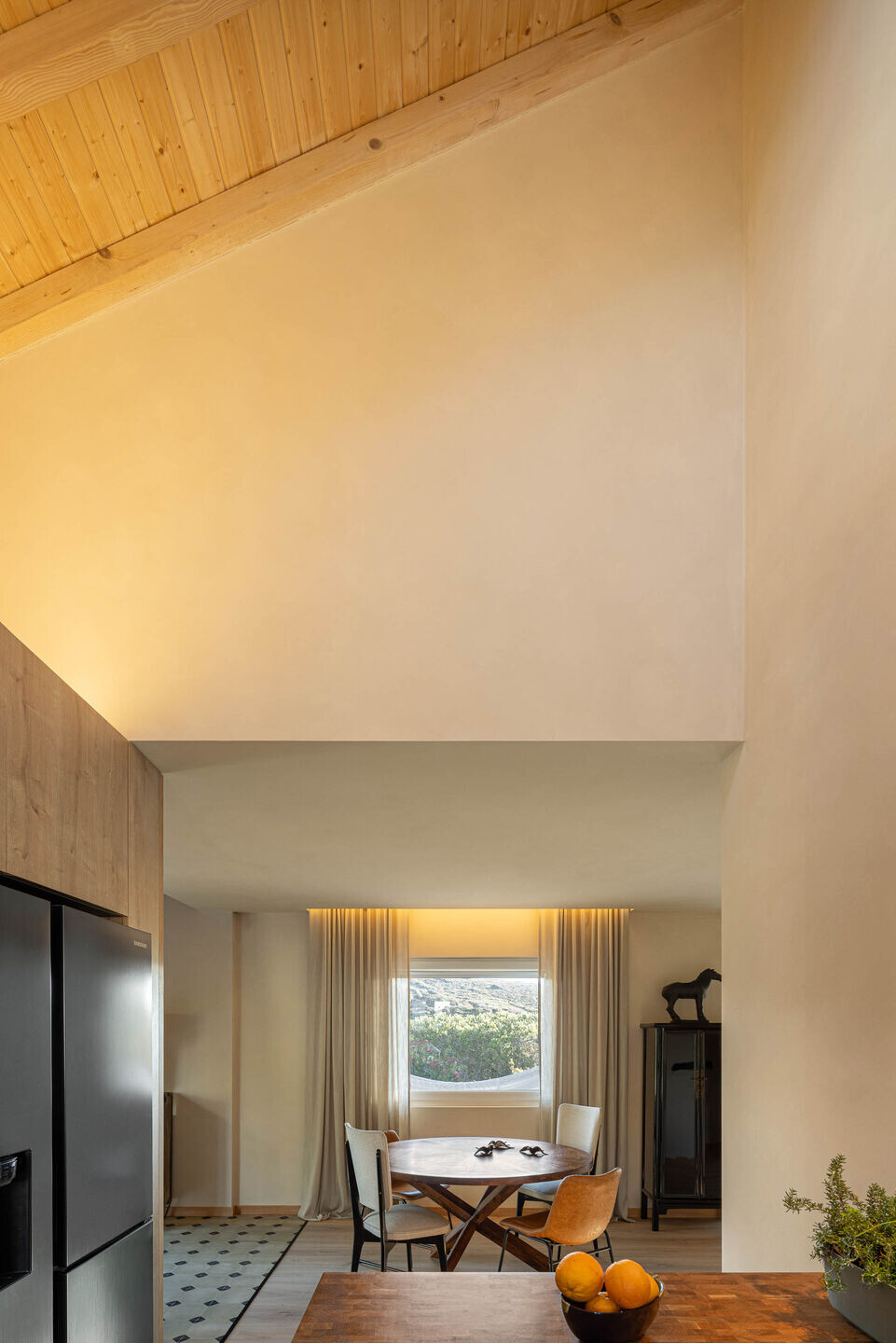
The changes made were carried out to provide greater functionality and a renewed aesthetic, without compromising structural robustness. Therefore, in the intervention proposal, the corridors were eliminated, and the circulation was redesigned. The entrance was conceived as a mudroom, fitting the rural atmosphere of the residence and establishing direct access to the living room.
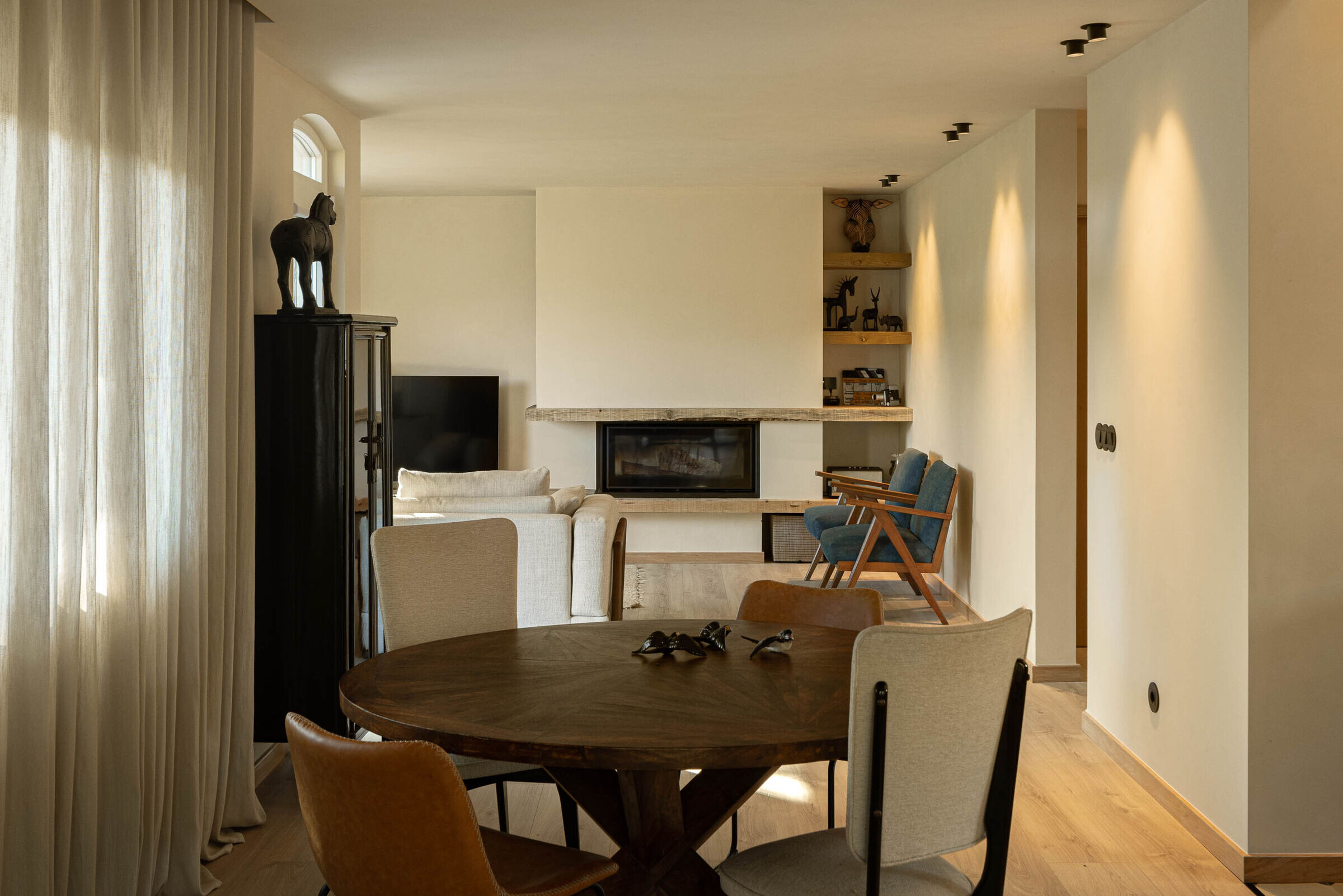
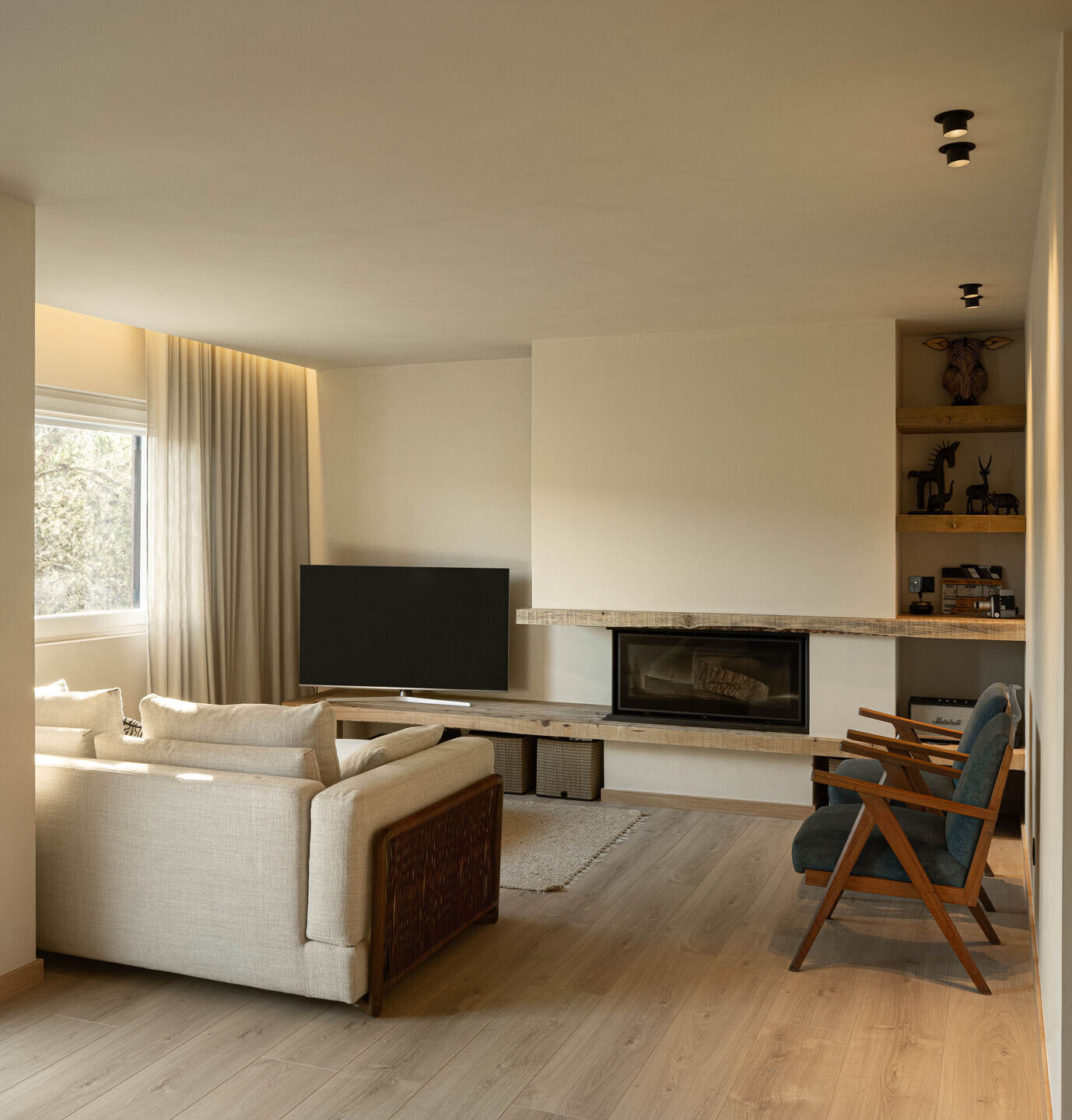
The kitchen, with double-height ceiling, provides a sense of spaciousness, enhanced by the natural light entry through the skylight and the window facing the attic. The stairs to the attic were redesigned to facilitate access, allowing the creation of a new resting and social space on the upper floor.
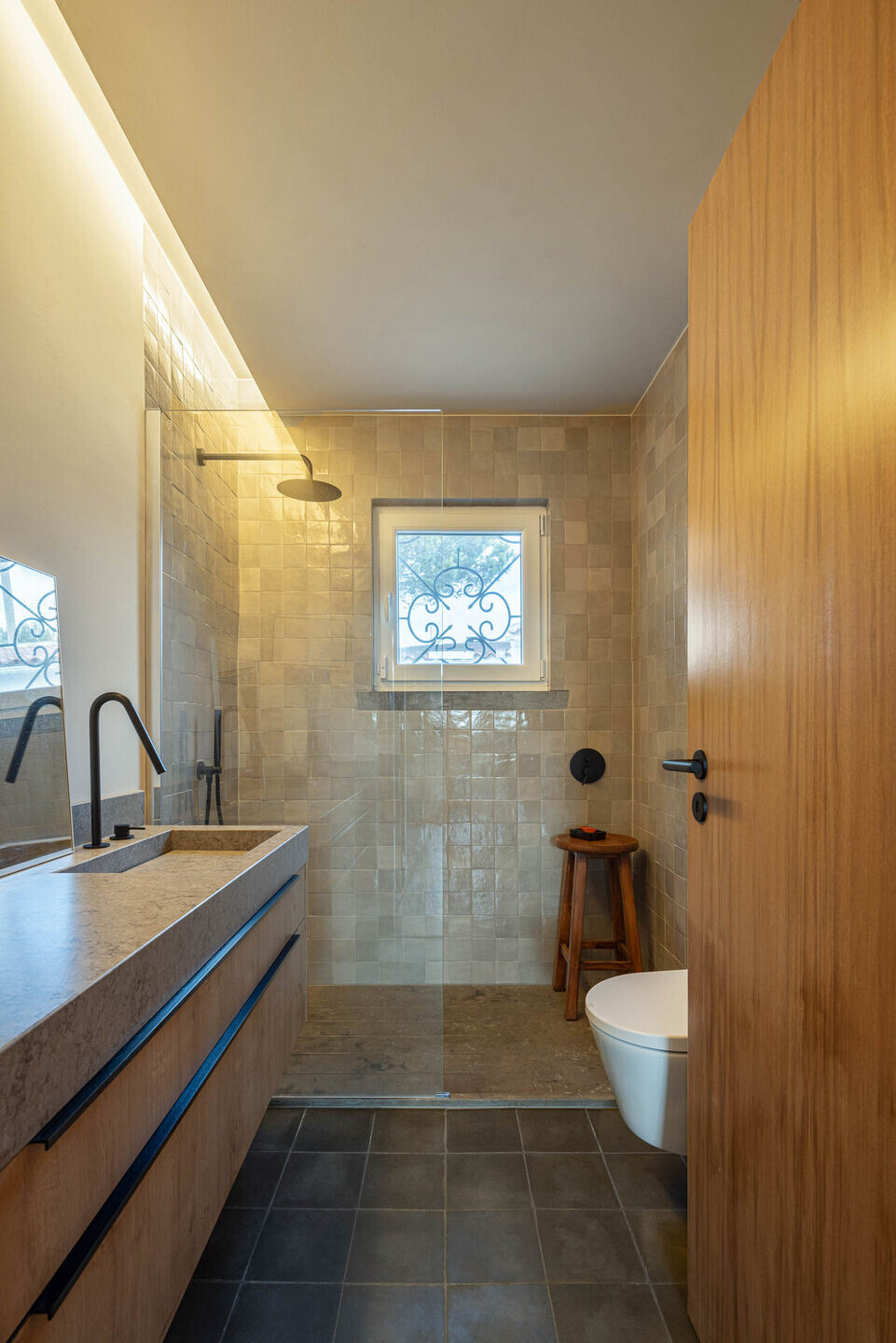
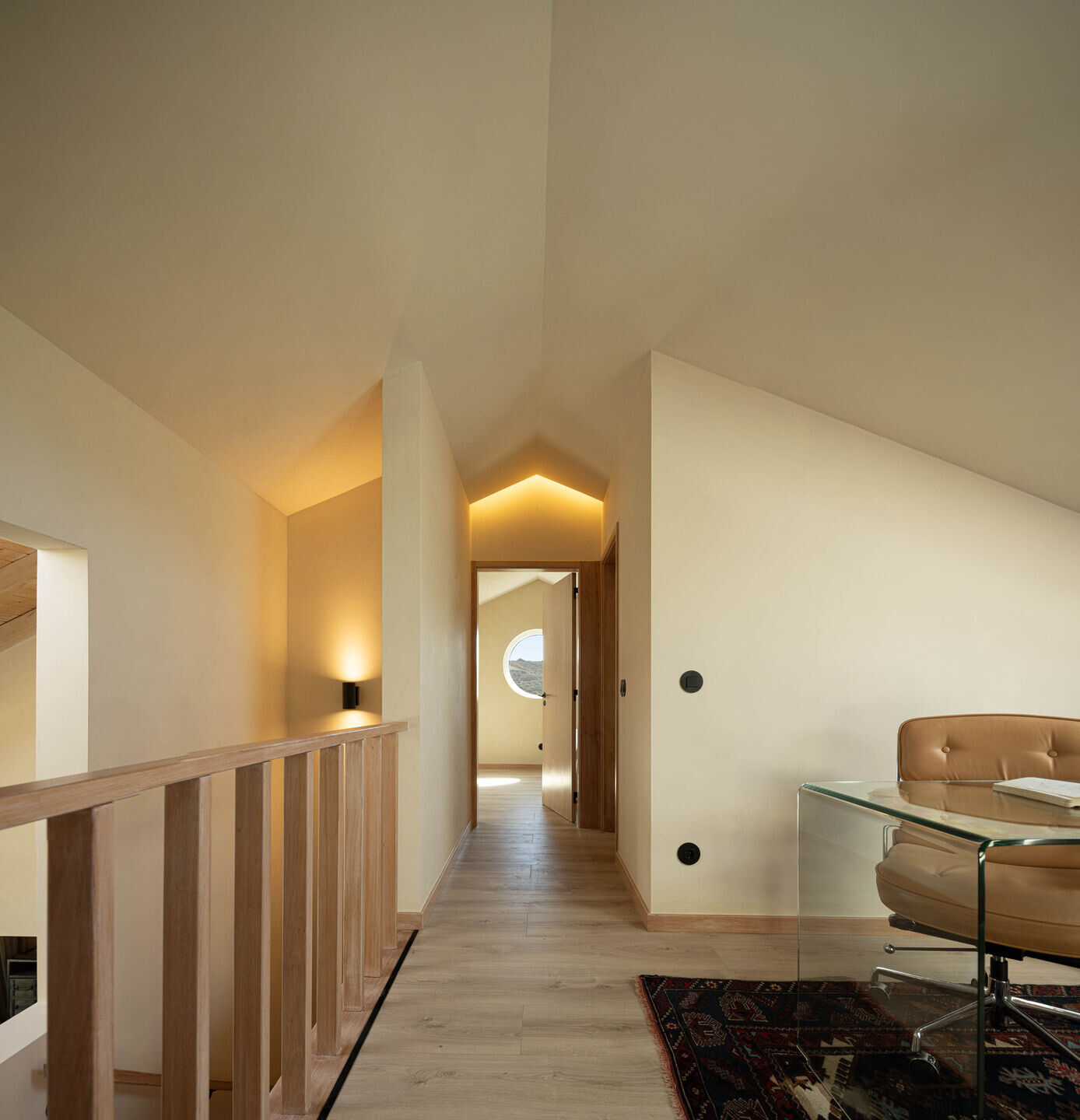
The chosen materials, such as lime paints, oak flooring, hydraulic mosaics and handmade tiles, evoke the countryside and a natural atmosphere. The anthracite-toned metallic elements add a contemporary and sophisticated touch to the ensemble.
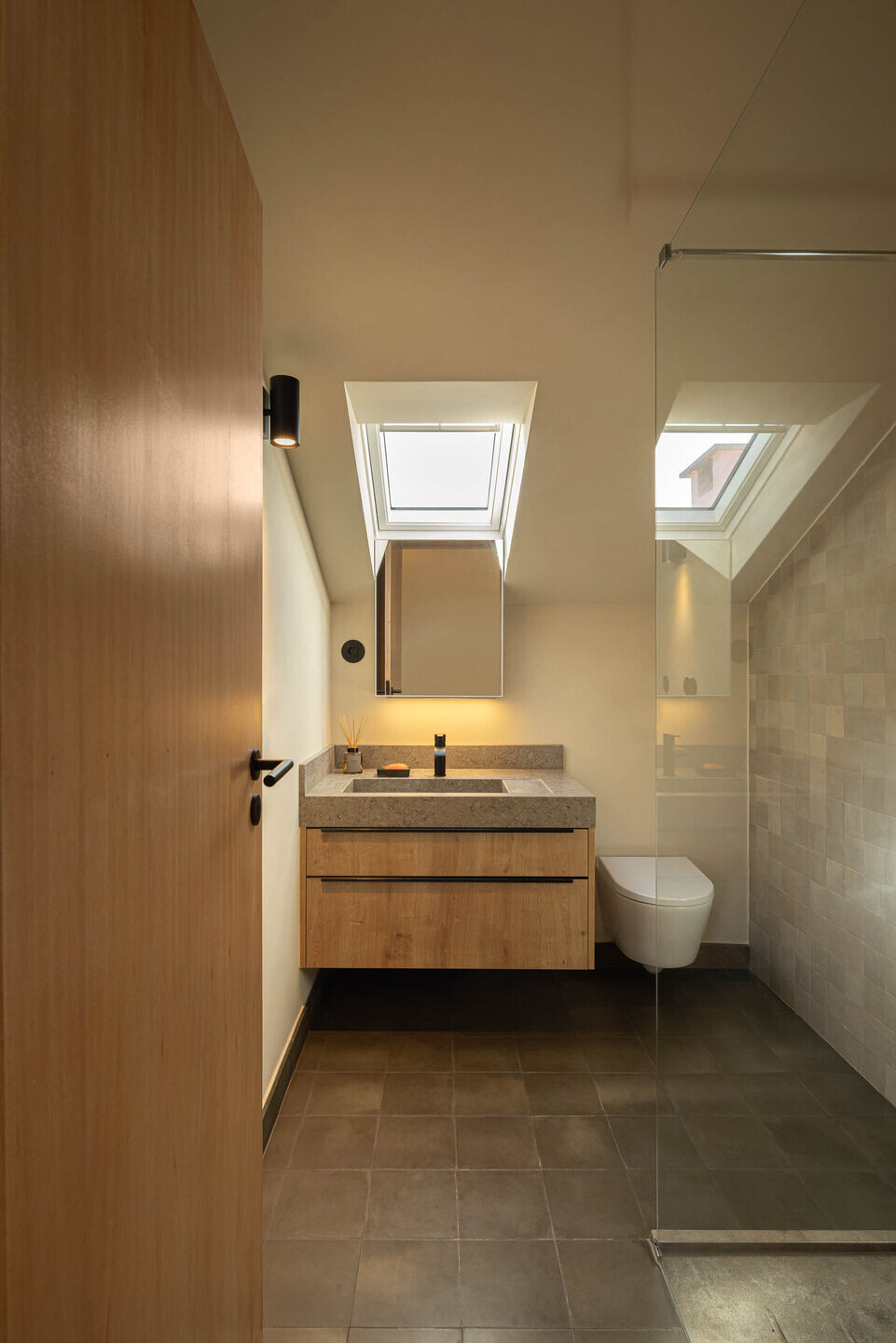
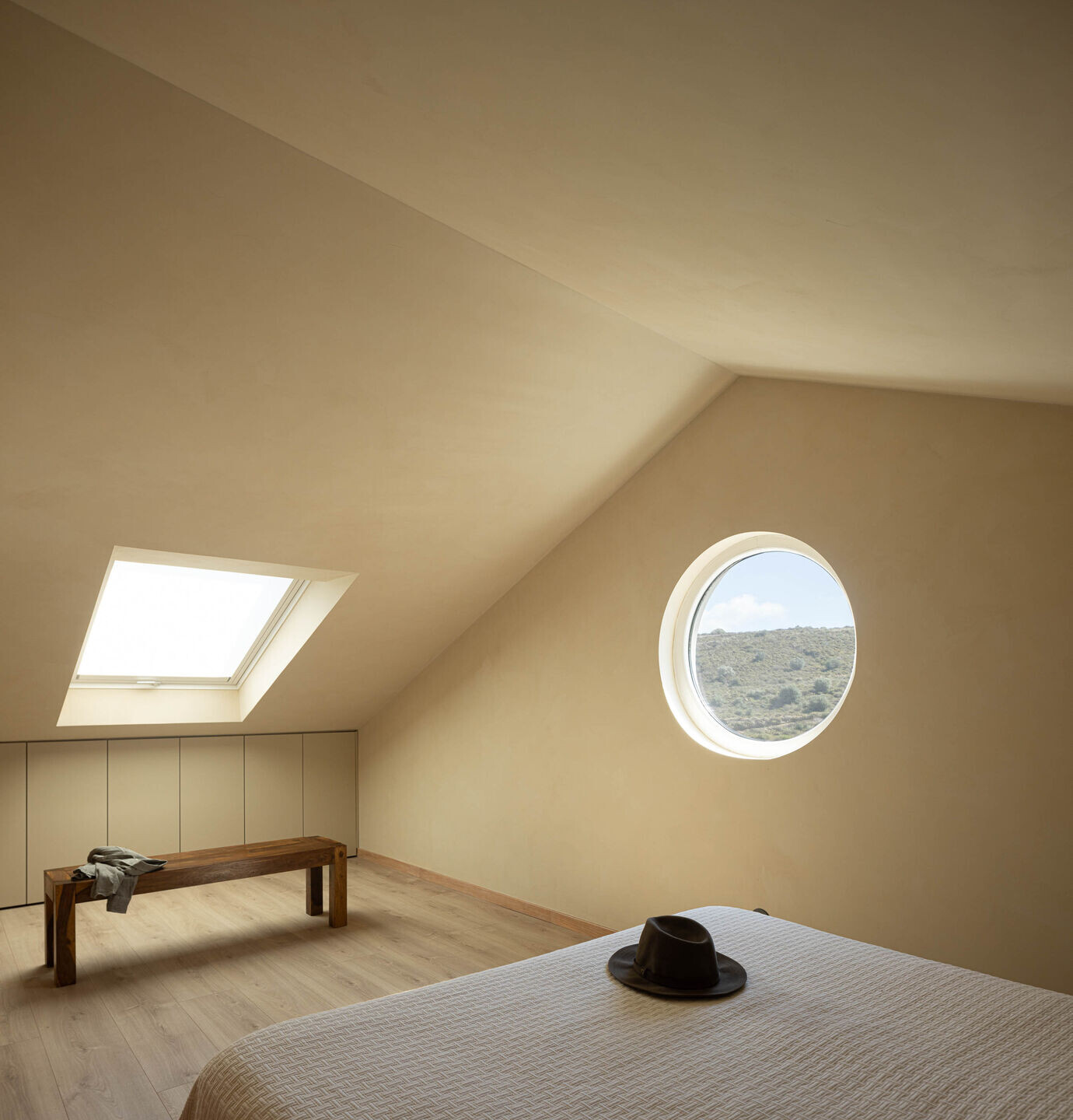
Team:
Architects: Tsou Arquitectos
Main Architect: Tiago Tsou
Photographer: Ivo Tavares
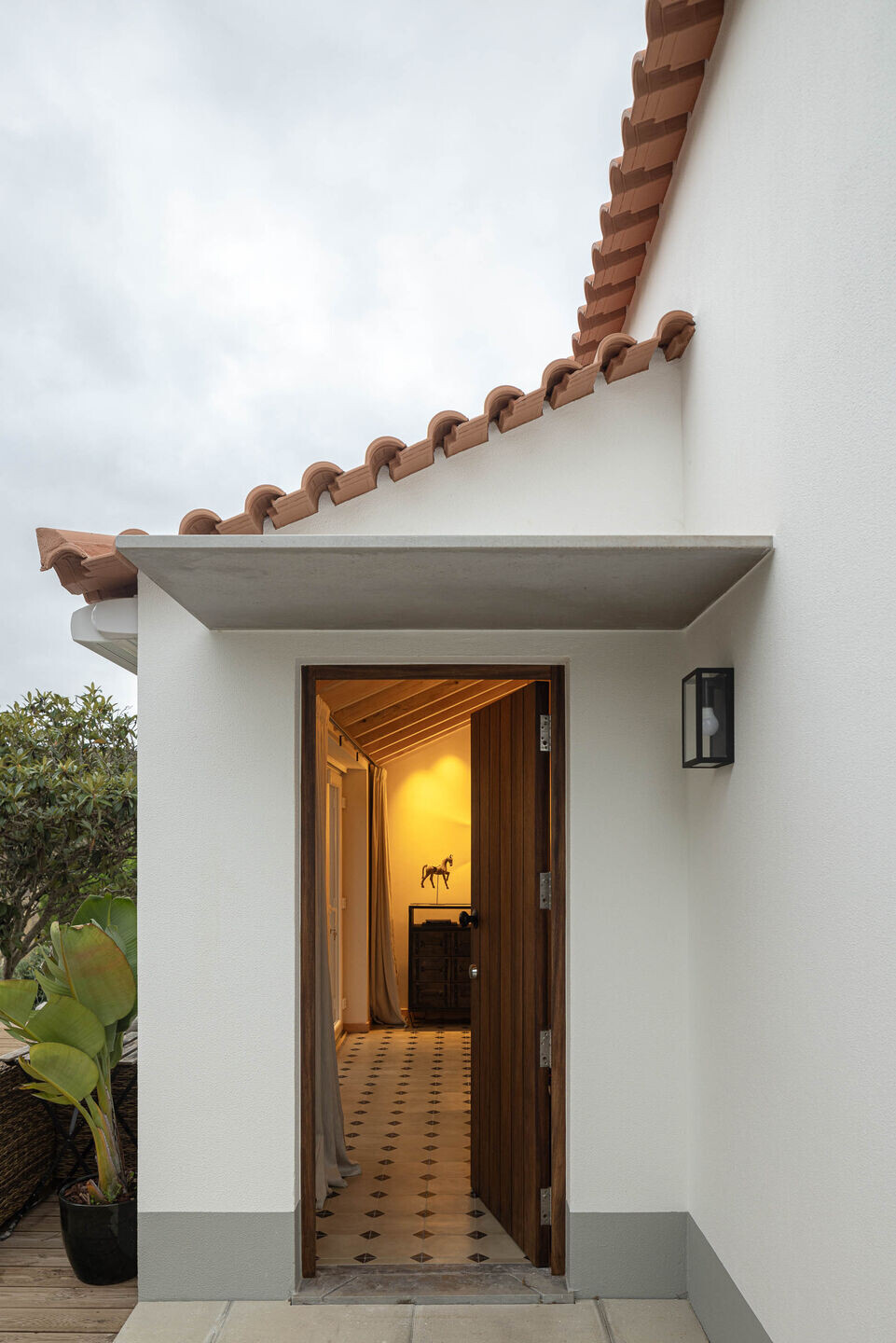
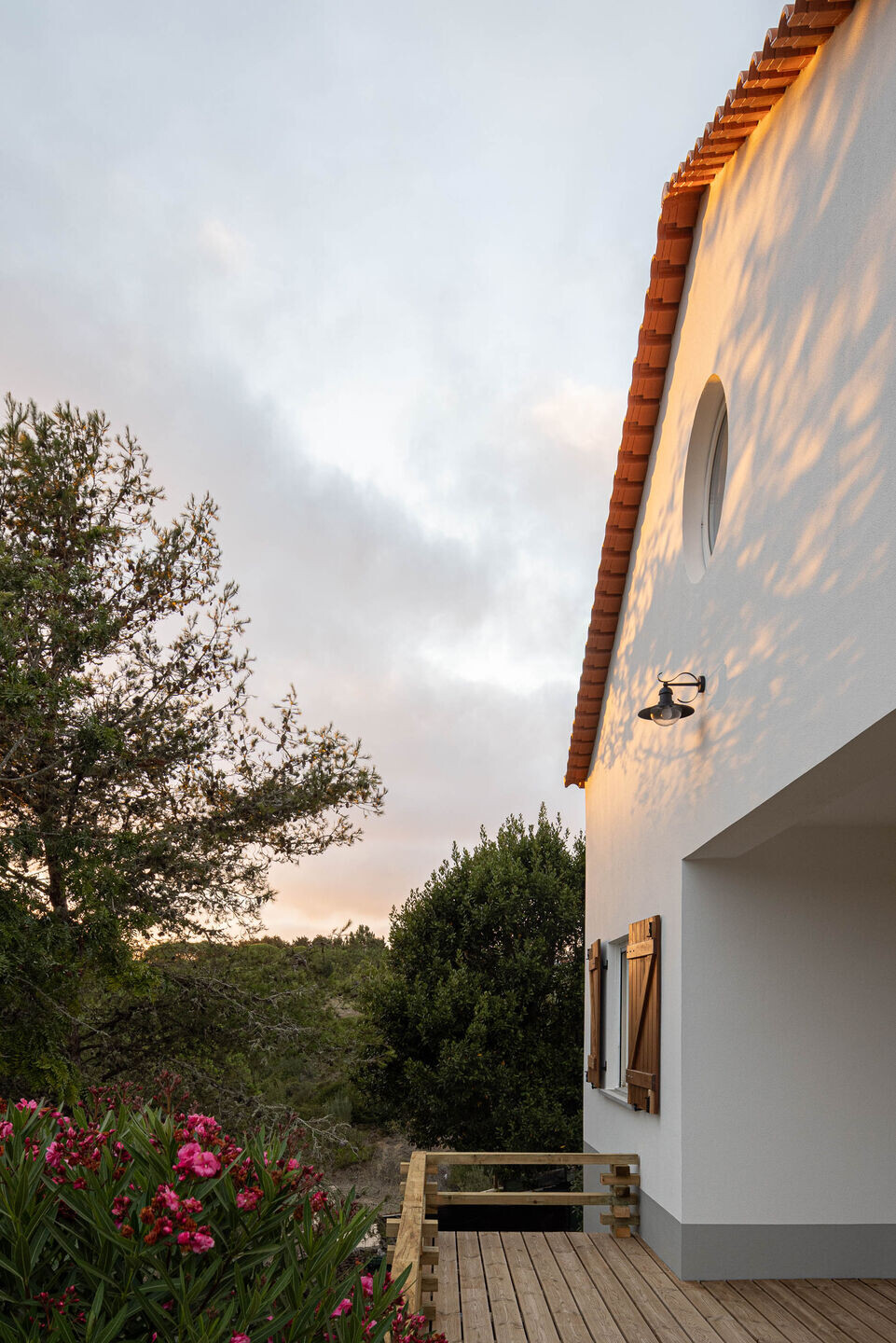
Materials Used:
Spring color: Lime paint Wall and ceiling covering
Projecto Mosaico: Hydraulic pavement
Marazzi Wall tiles
Banema, Parador: Wooden flooring
Velux: Skylights
Bruma: Faucets
Efapel: Quadro 45 Switches



