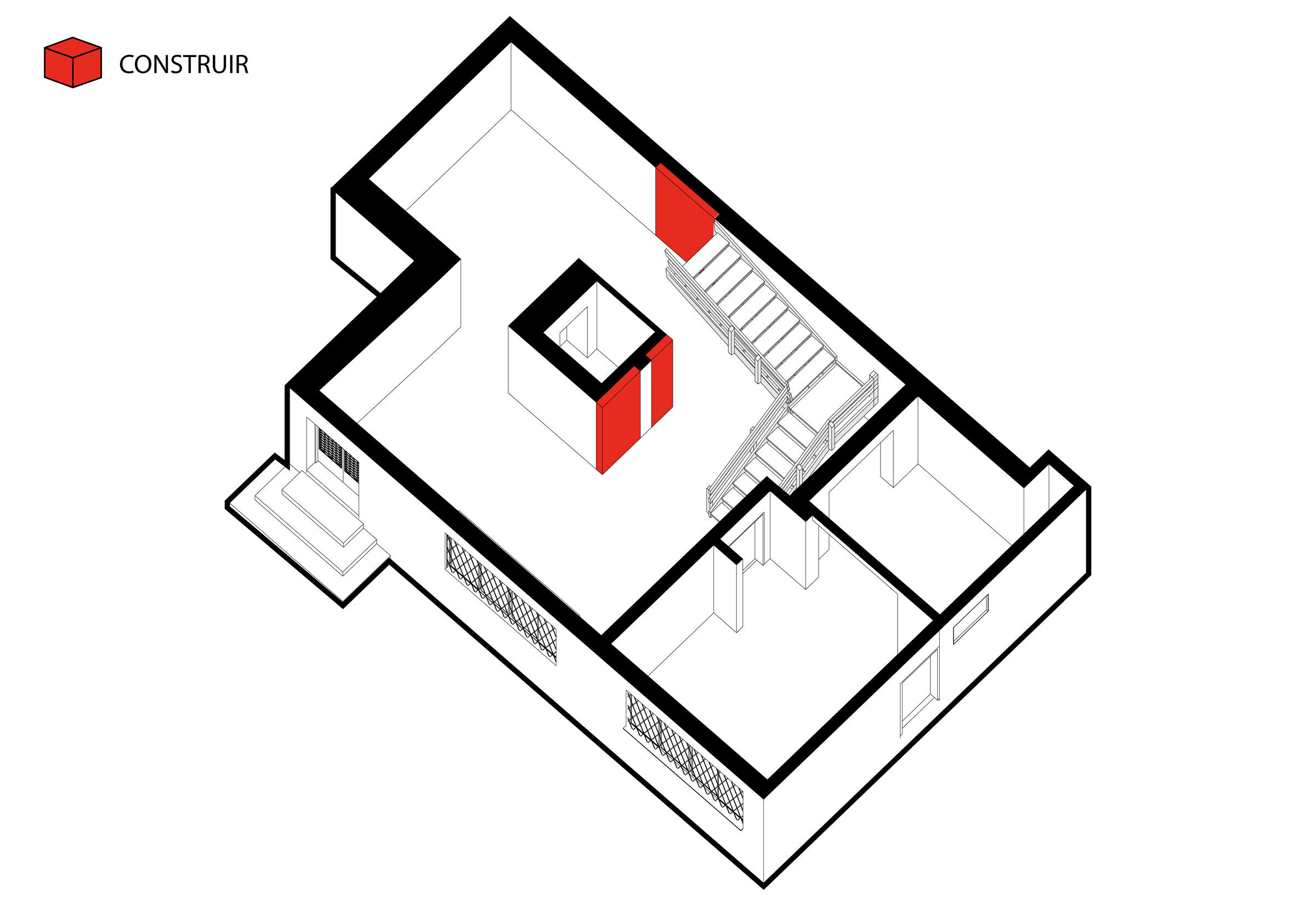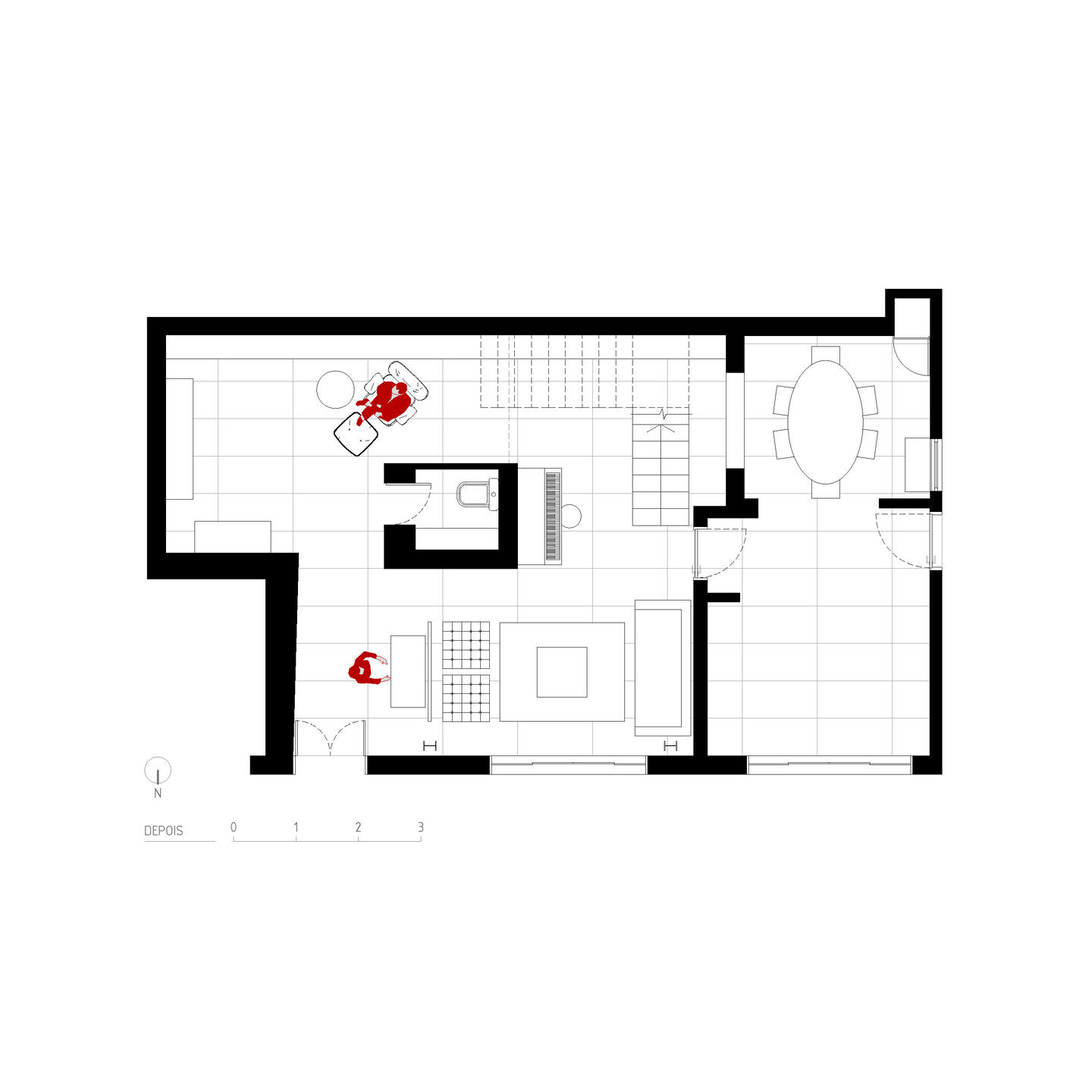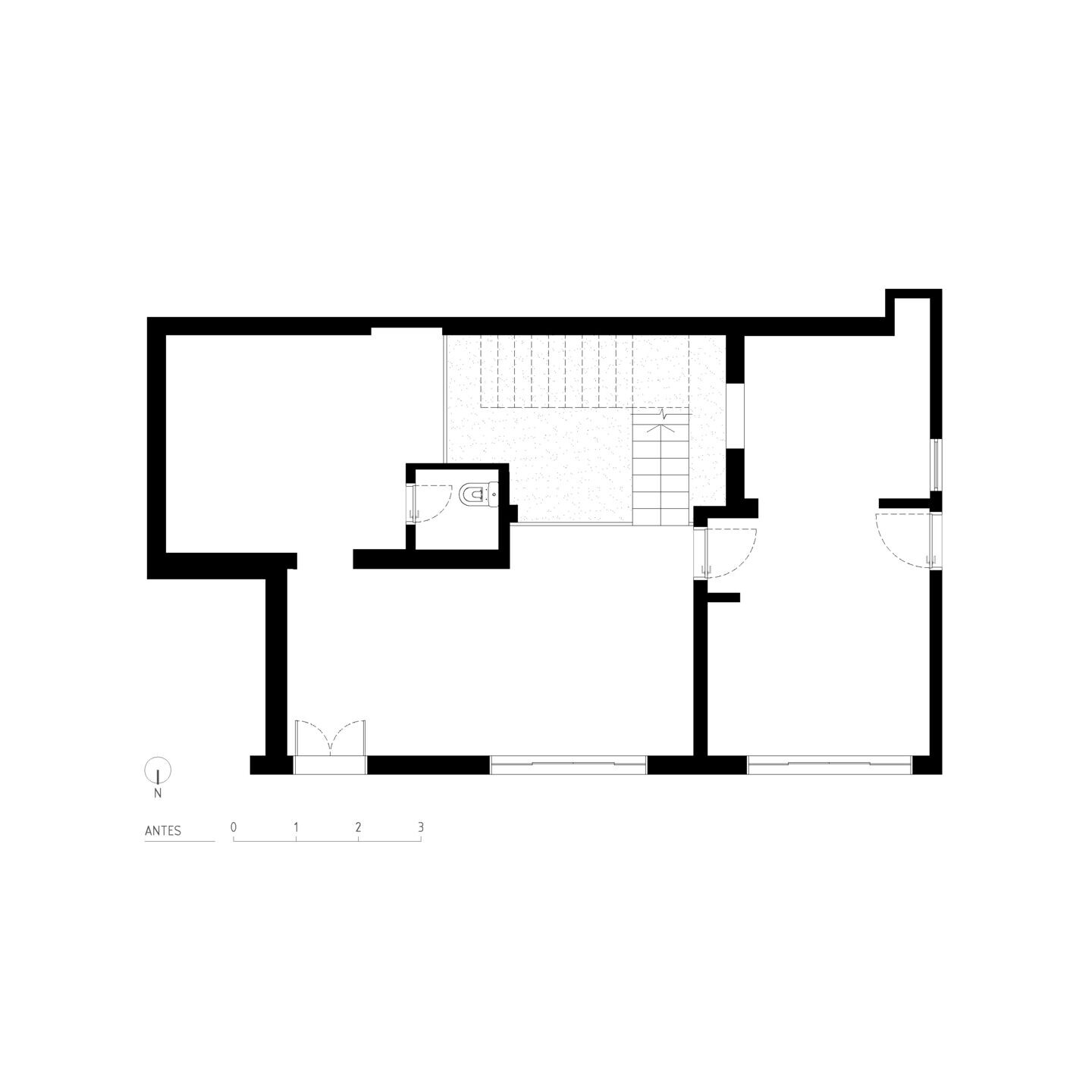The renovation project for the ground floor of Casa Florêncio was born from the clients' desire to update the social area and the pantry of the residence where they raised their children, who had already left home. Initially, the proposal was to carry out a streamlined intervention, considering the owners' intention to move within a five-year horizon. The project premises included replacing the flooring, removing the winter garden, and paying special attention to the family's artworks.
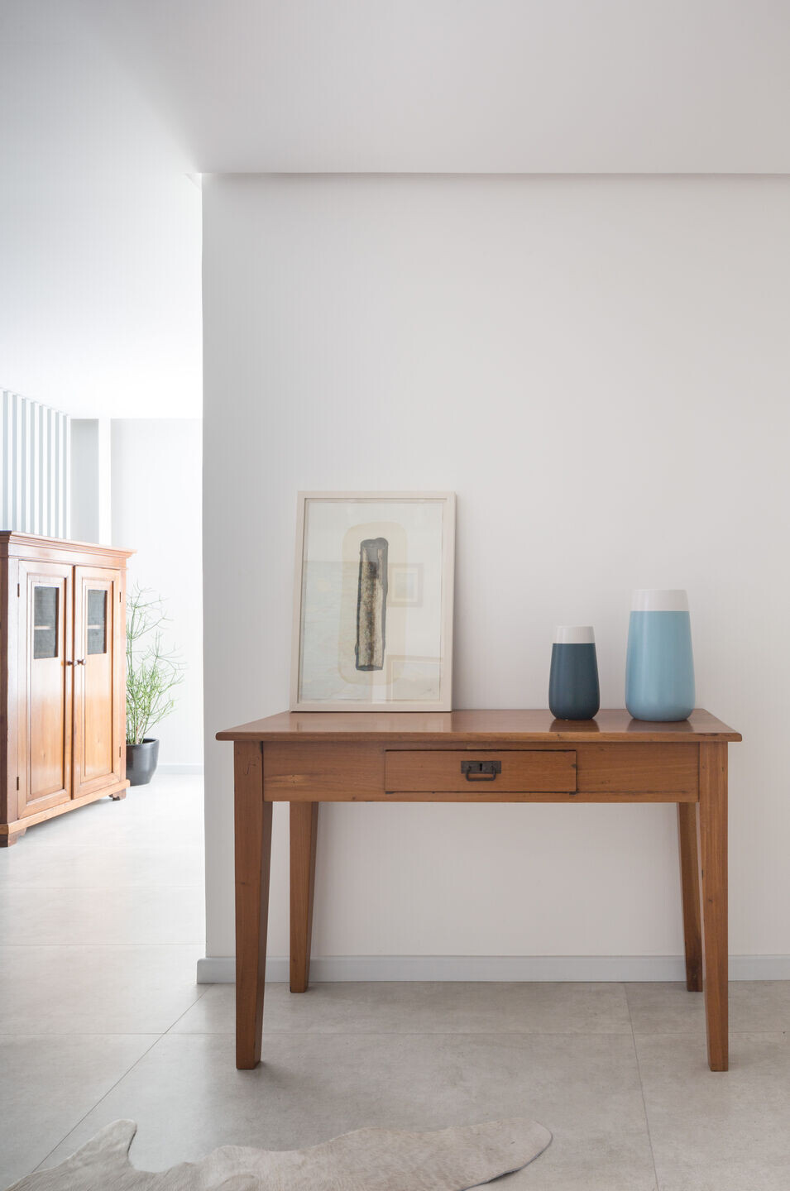
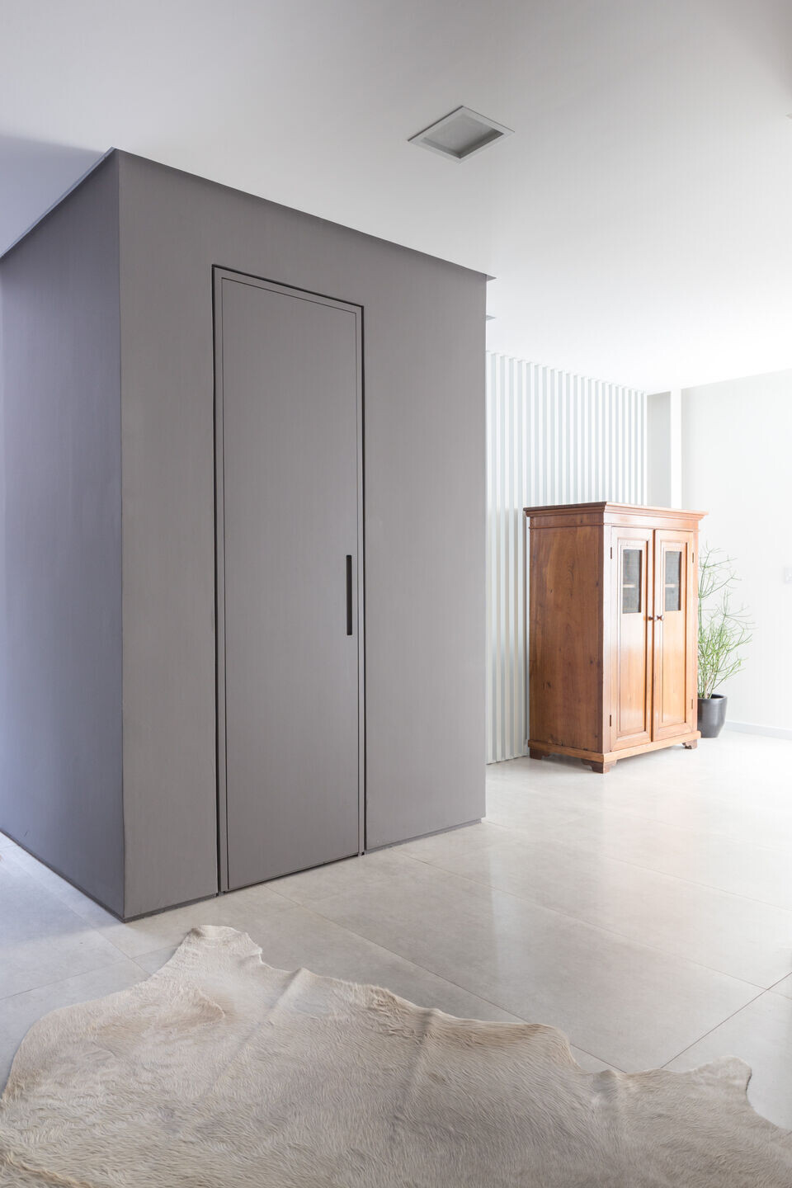
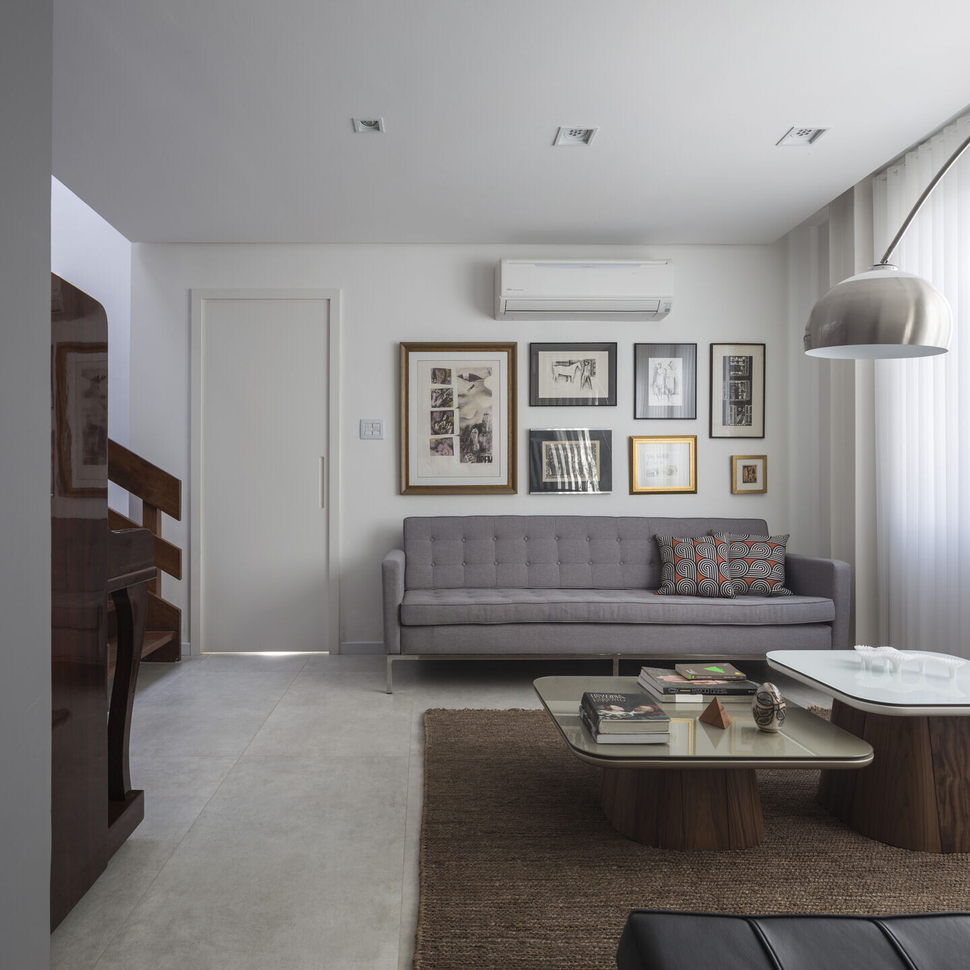
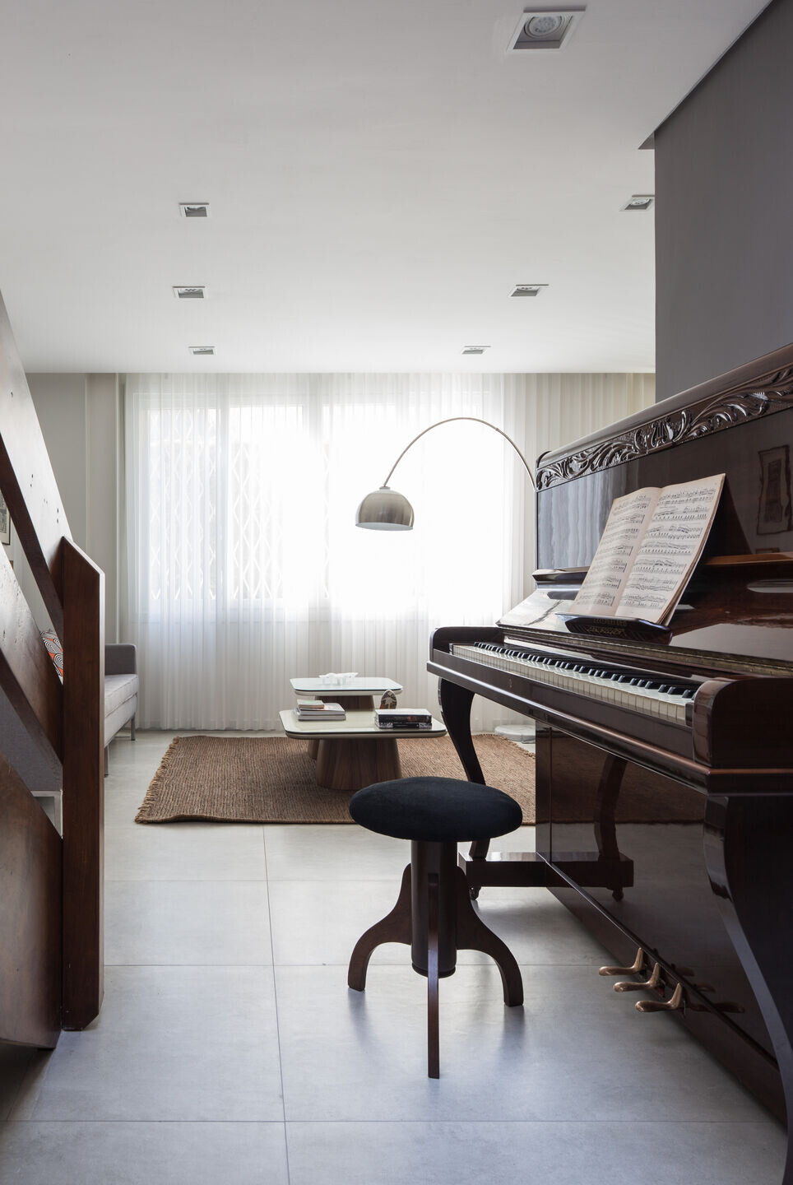
With an intervention area of 70 m², the solution found was to transfer the little-used dining room to the pantry, while the original space was integrated into the living room and transformed into a music room. A large sideboard bench serves as a base for the artworks and visually unites the environments, while the Charles Eames chair makes the space inviting for reading and studying music, a hobby of the clients. The room next to the kitchen houses a sofa and two Barcelona chairs, creating a cozy environment conducive to socializing.
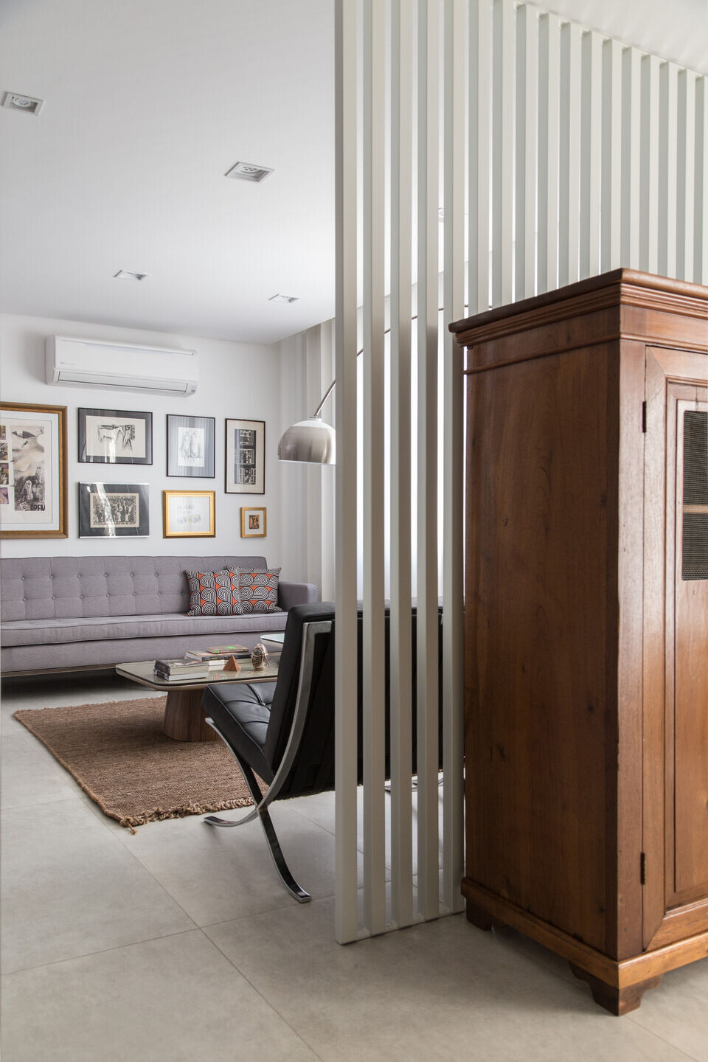
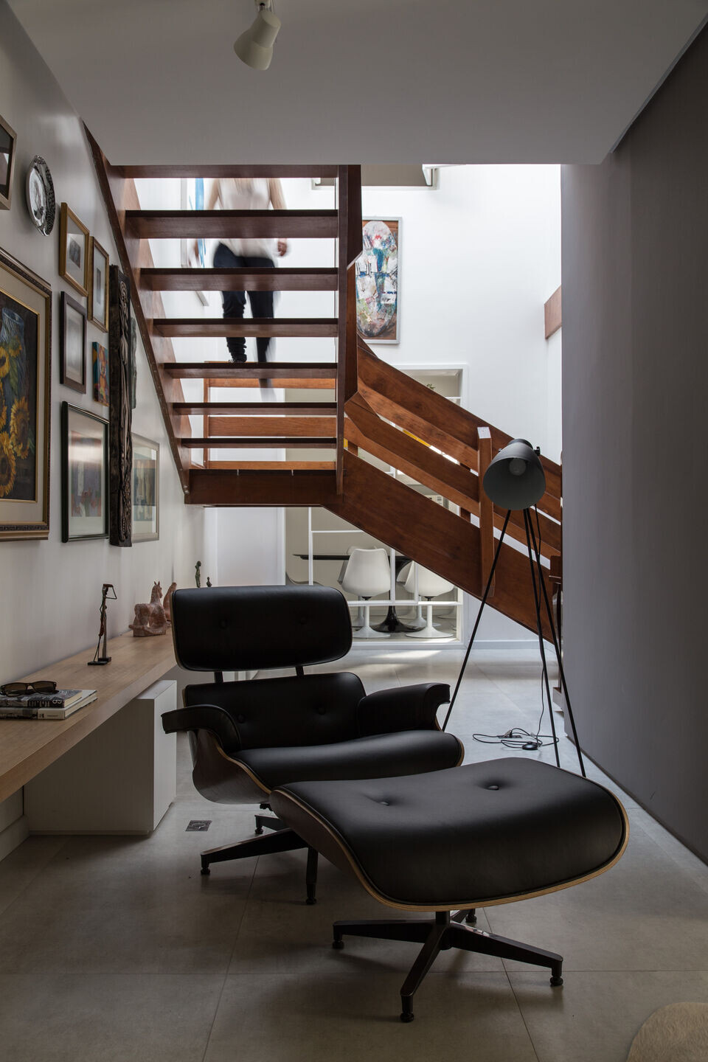
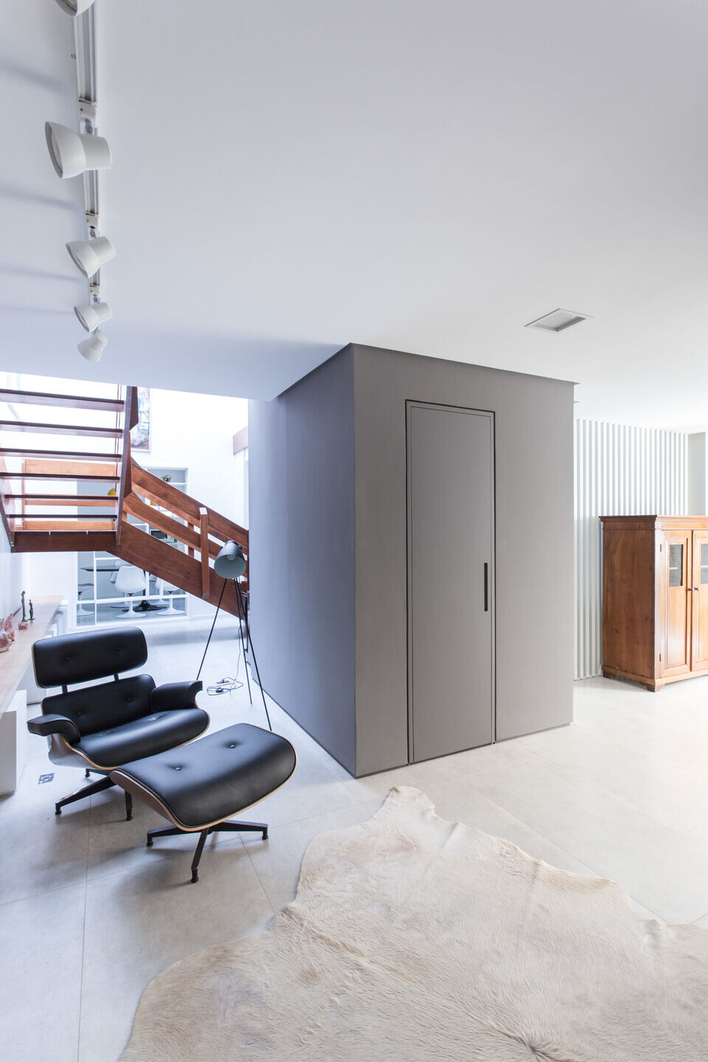
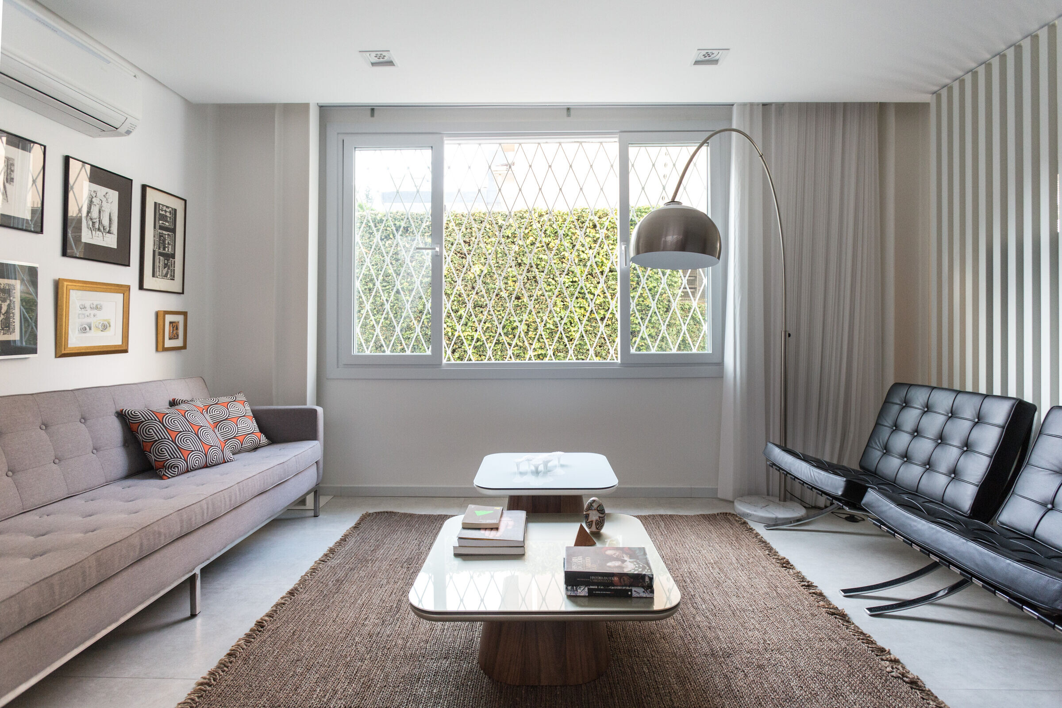
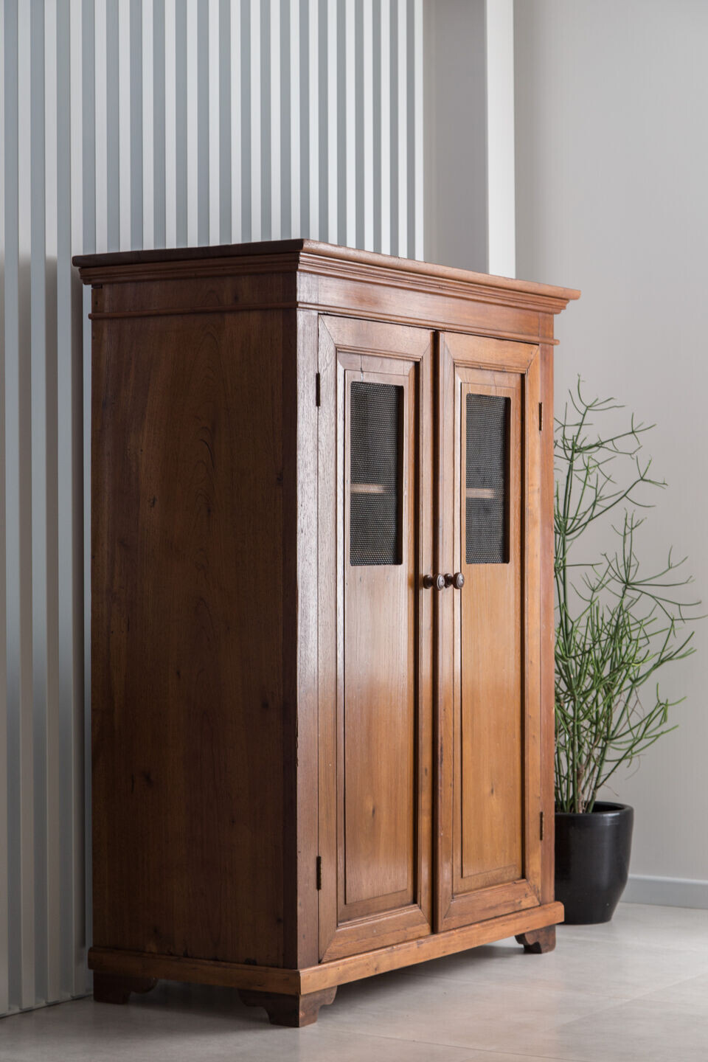
During the execution of the work, a significant unforeseen issue arose: a small crack, which had never been resolved over the years, revealed itself to be a major structural problem. After removing the old ceiling, an important fissure in the slab was noticed, requiring the work to be halted, the house to be shored up, and structural reinforcements to be carried out.
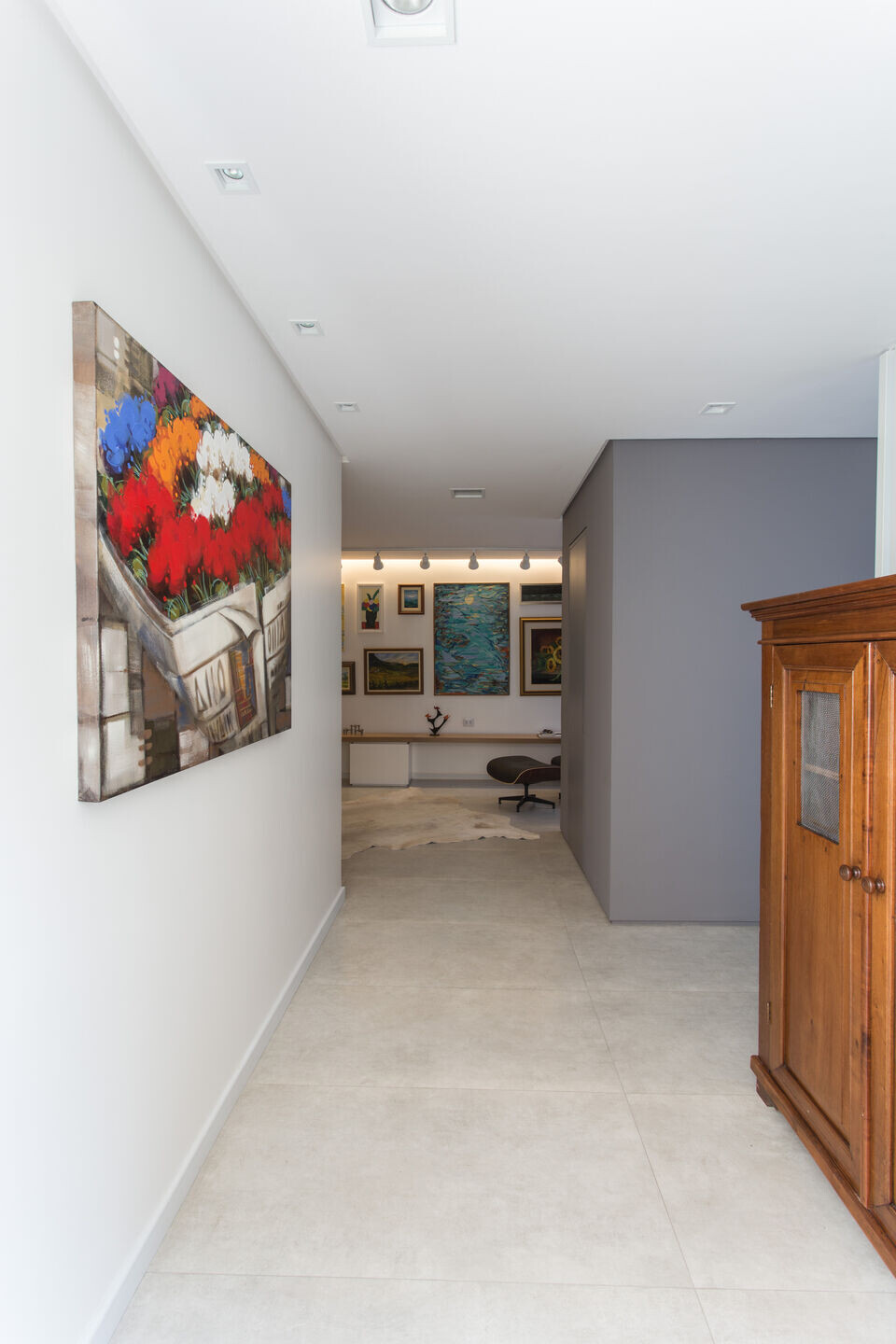
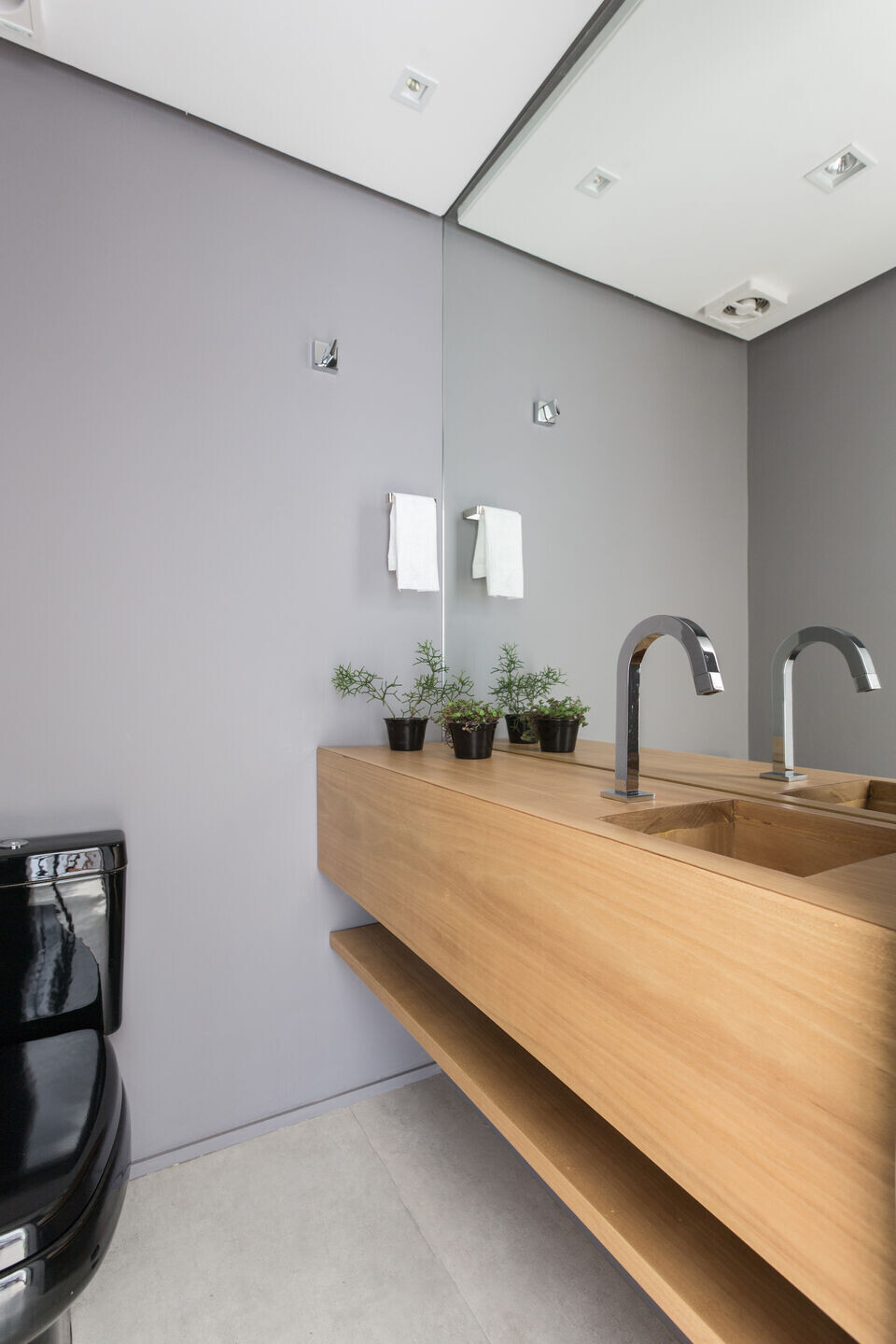
The project was adapted to incorporate metal pillars at strategic points, and the volume of the bathroom, which already represented an important element in the plan, gained even more prominence, being treated as a solid box that separates and organizes the different environments. Despite the challenges, the final result is a space that reflects the residents' personality and meets their needs, providing comfort and functionality.
Project Team: Arc. Renata Beck, Arc. Gustavo Sbardelotto
Collaboration: Acad. Renata Saffer
