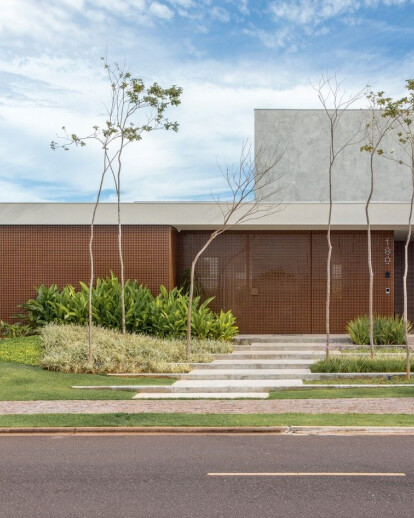Contemporary architecture, with straight lines, large openings, integration between the inside and outside with the use of natural lighting and ventilation, providing comfortable spaces for family life, as well as for entertaining. These were the main inspirations for the development of this house, located in Araçatuba, in the interior of São Paulo.
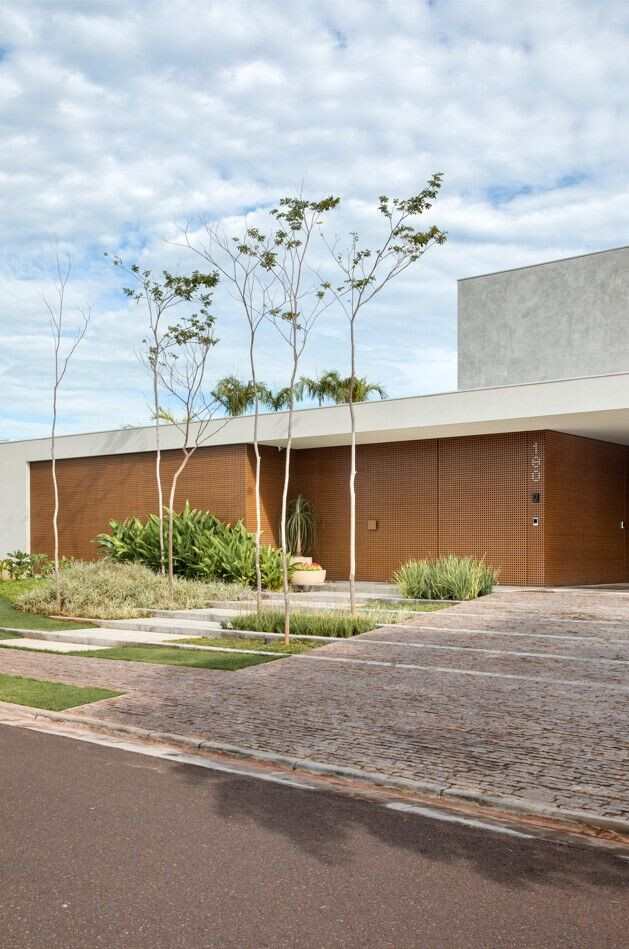


We invested in new design ideas, which had as its base principle a practical and functional house, yet cozy, and this was allowed by the frames that integrate with the garden, pool and gourmet, transforming the entire ground floor into a large living area.
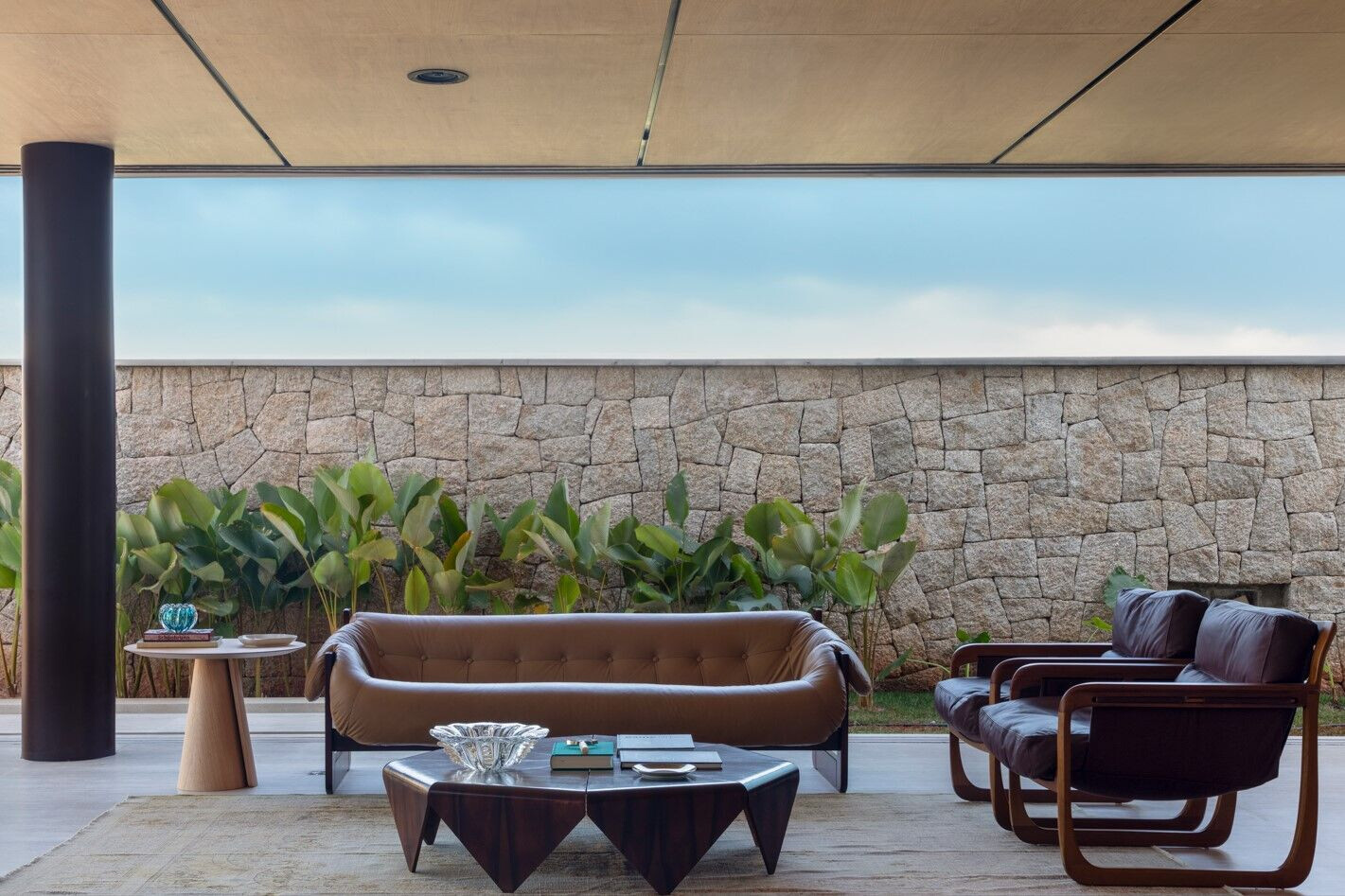
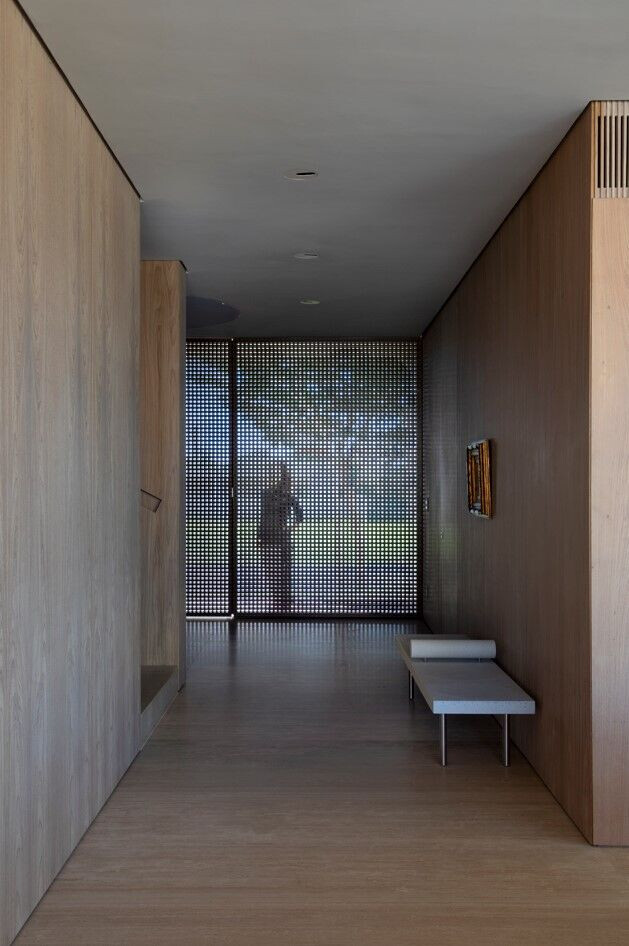
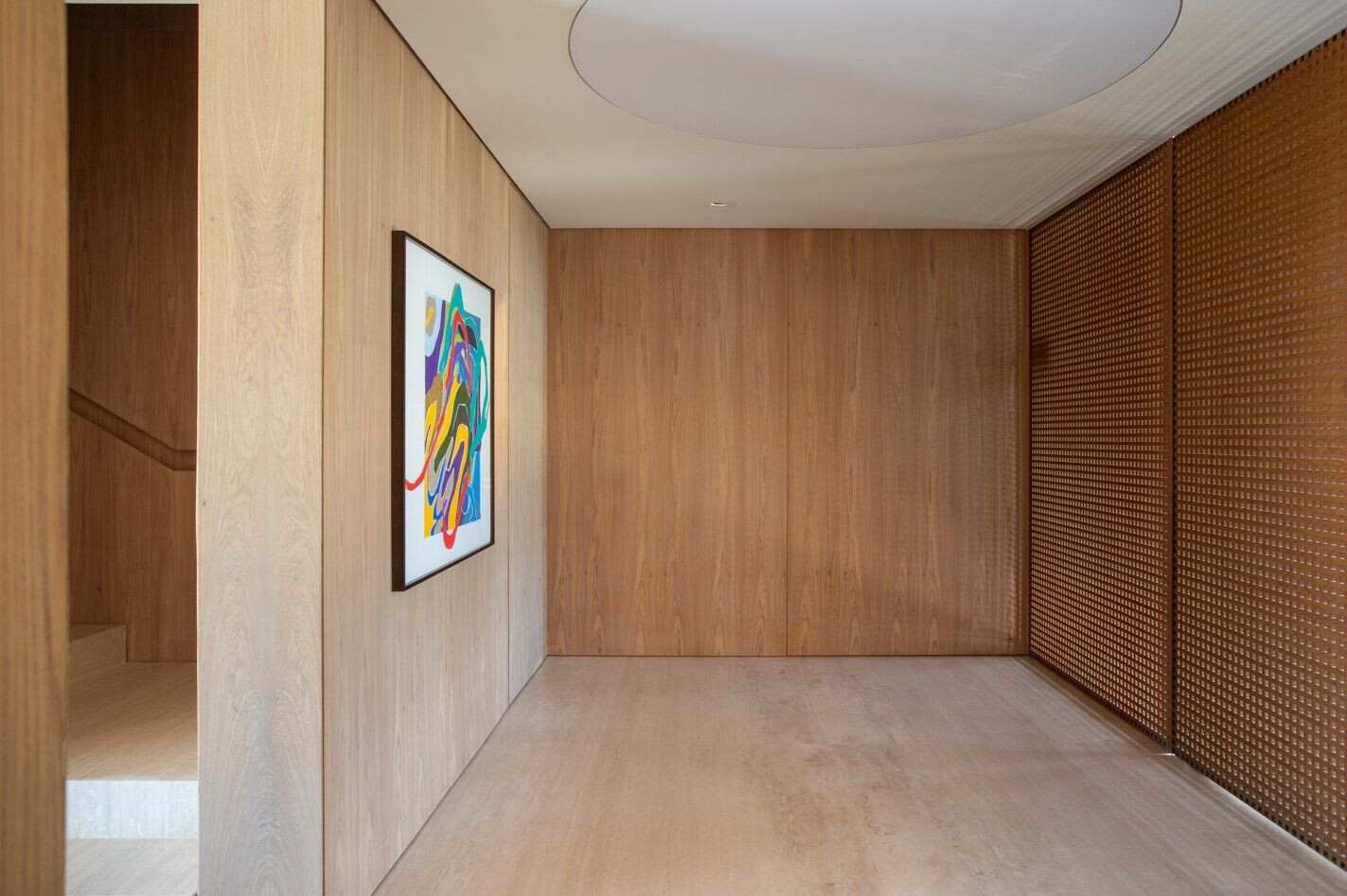
Considering that the residence is distributed over two floors, one of the premises was to concentrate the social and living spaces on the ground floor for total integration and also with the external area.
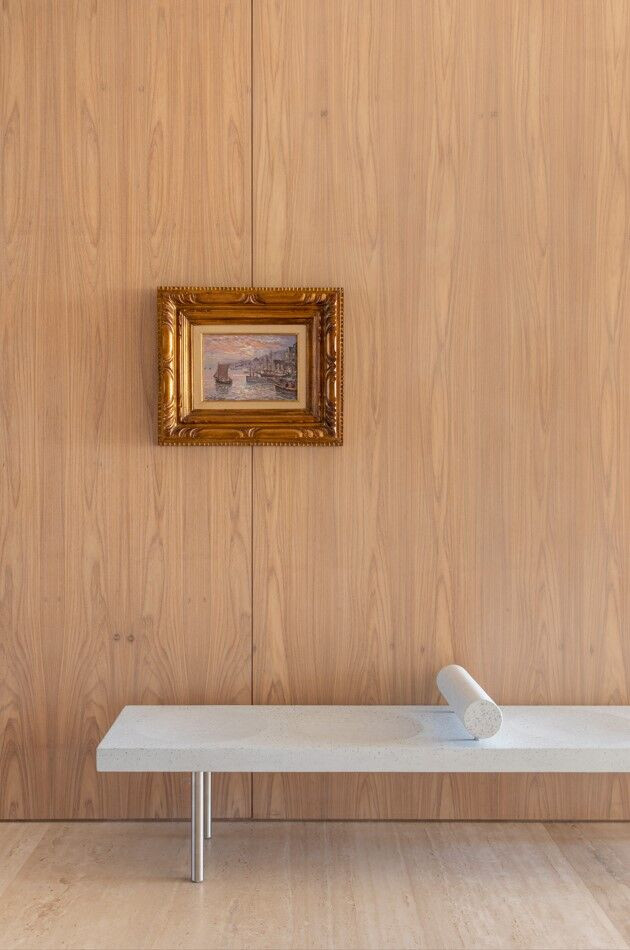


This project synthesizes the search for functionality in its program of needs, as a priority, large and fluid spaces, which promote a strong connection between the living areas and the landscaping.


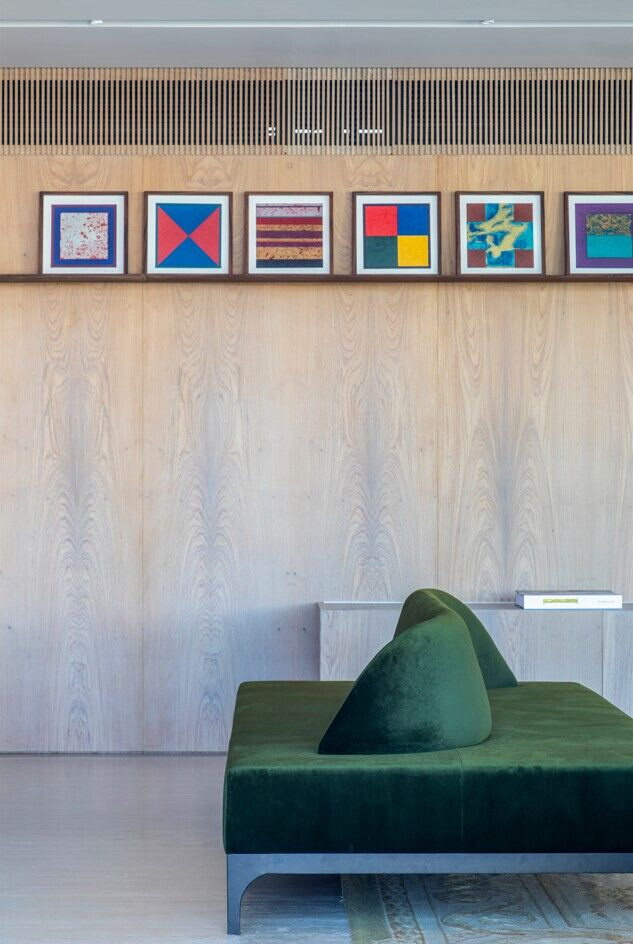
On this floor, at the request of the clients, the main suite was located on the ground floor, to better serve the couple, close to a large living room integrated with dining, gourmet balcony, deck and swimming pool, in addition to service areas such as kitchen, laundry and garage .

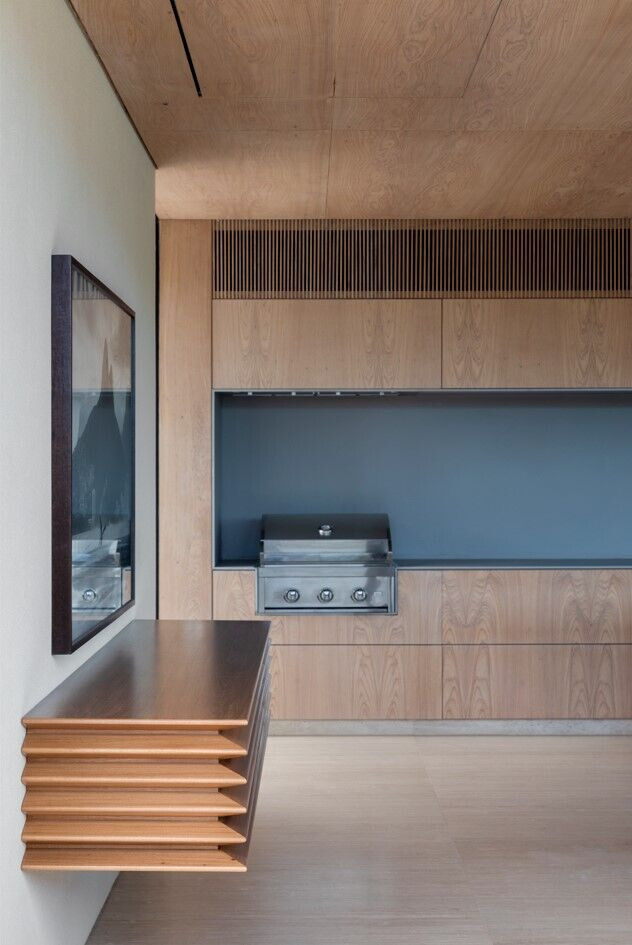
On the first floor we have the social and service area of the residence. On the upper floor we have 3 suites and 1 home office, which transforms into a guest room by closing the doors. In the basement we have a large garage with access to the engine room, storage space and entrance hall.


The integration of the external and internal areas takes place through large openings, with floor/ceiling frames, which are completely retracted, uniting the leisure spaces with the internal area of the house.
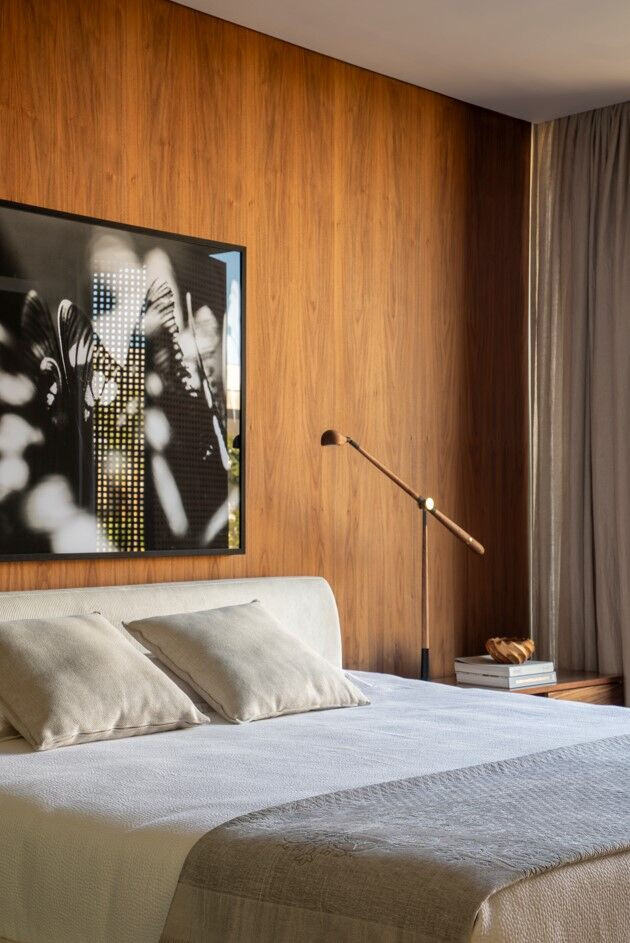
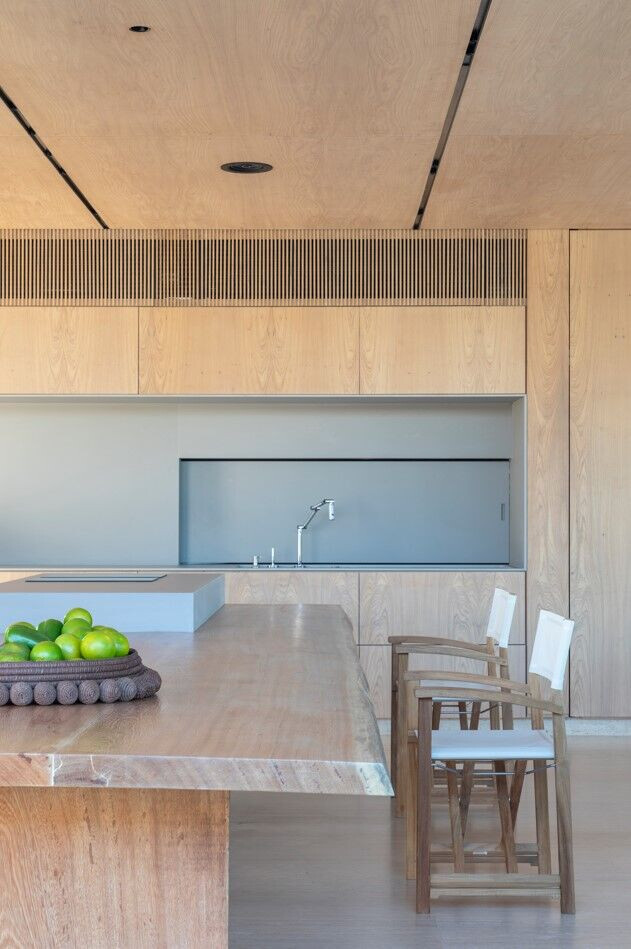
The proposed environments have the same language, so that the house has the same atmosphere in an integrated concept. Among the sustainable solutions, the house has lighting and natural cross ventilation, which allows for low energy consumption and thermal comfort.
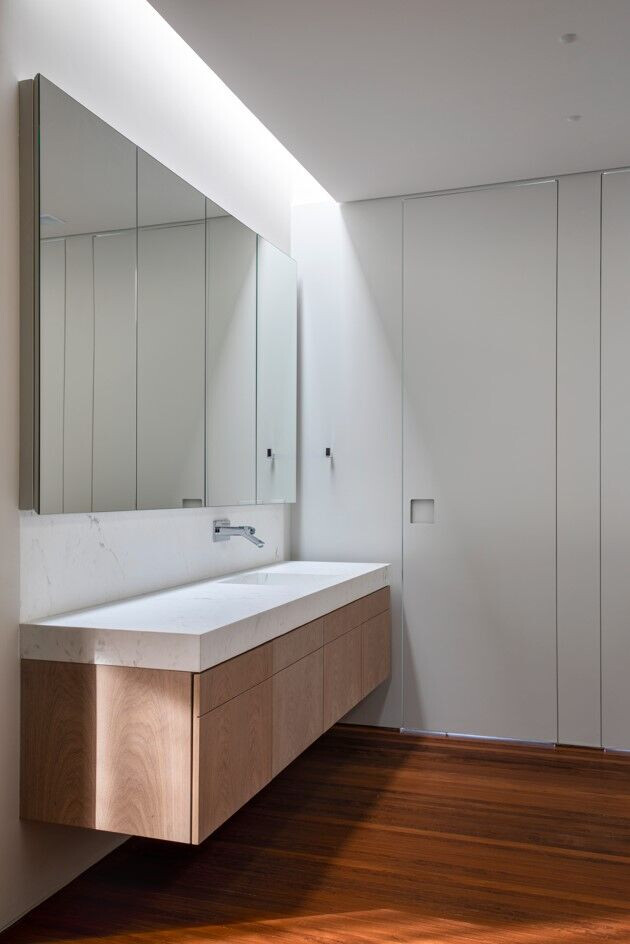

The use of muxarabis controls solar incidence, allowing a pleasant climate inside the residence. Indirect lighting was used throughout the house, in addition to natural lighting.
