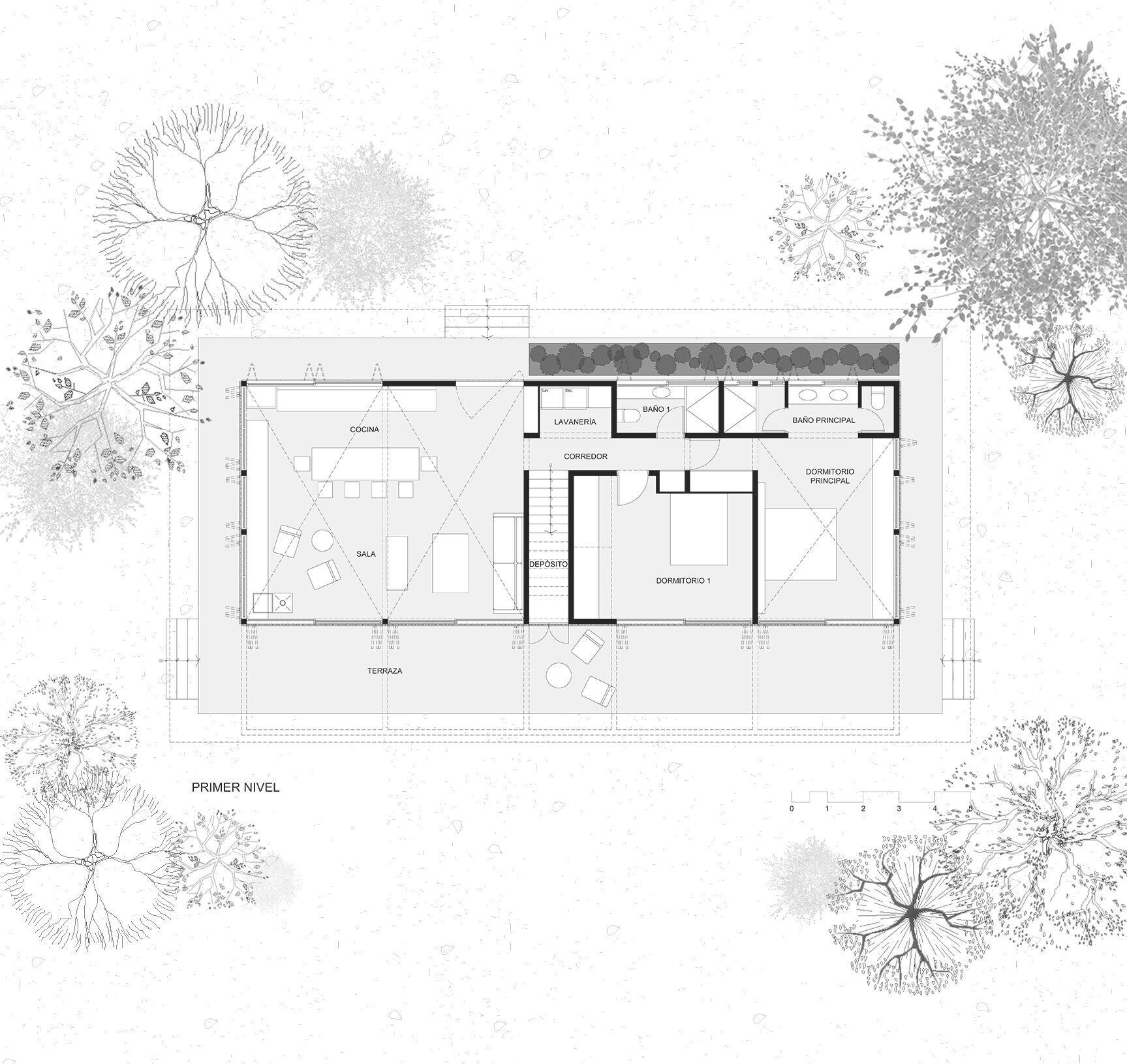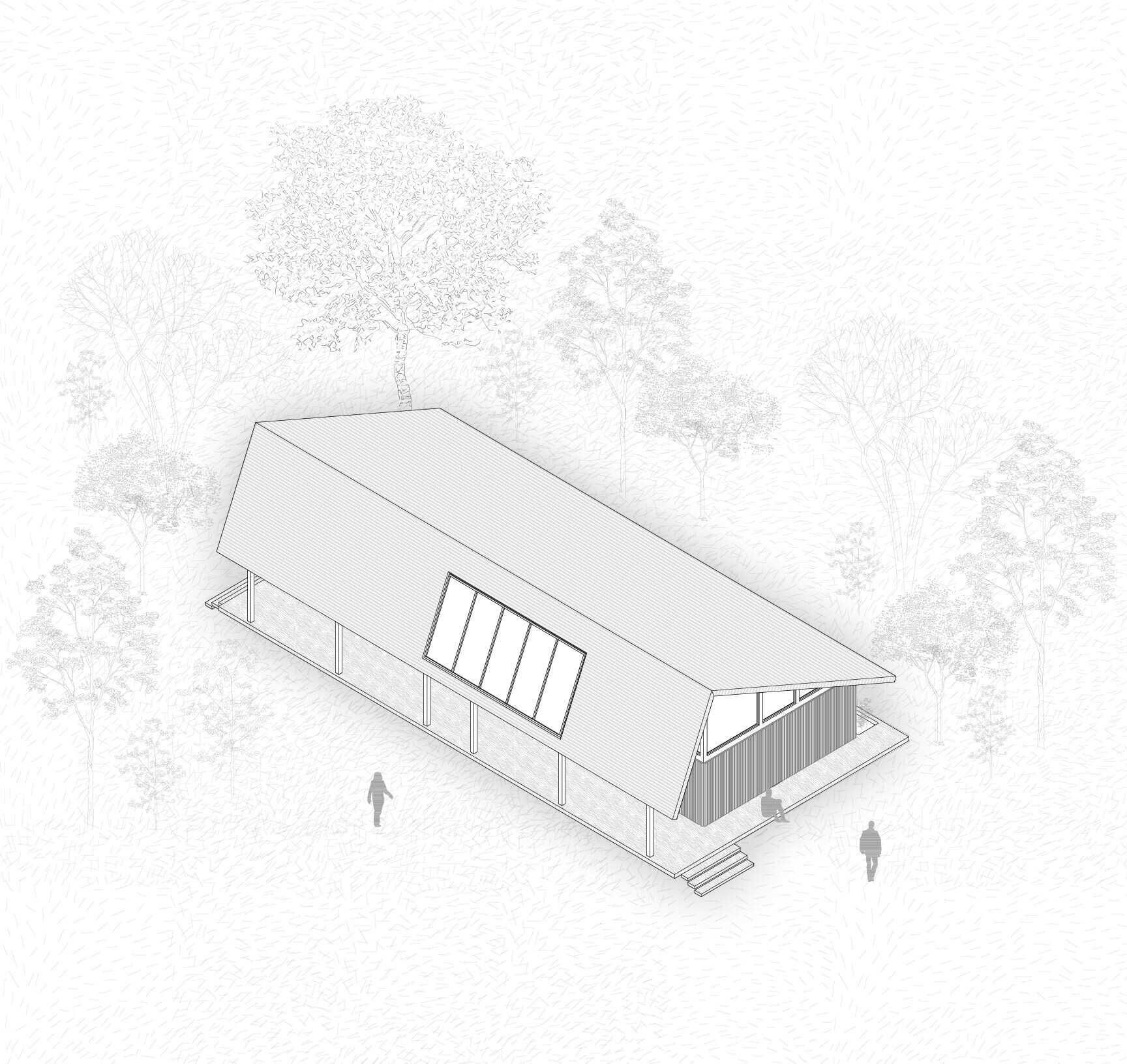Casa Manire is a project created to disconnect from urban life and reconnect with nature. Inspired by the architecture of the Eames' Case Study Houses and the simplicity of Japanese forest cabins, the goal was to create a space that fosters a deep connection between the user and the natural surroundings. The house is located on a property owned by Yerko Zlatar's family, where his grandparents had a farm, giving it special historical and emotional value. The property is in the middle of the Camanti jungle, surrounded by vegetation, ancient stone ruins that were once part of the farm, and plantations of bananas, cacao, and tea that are still preserved. Additionally, the Manire River in front of the house provides a crucial water element, with its sound creating a serene and enveloping atmosphere. We envisioned a refuge that offers an experience of peace and inner connection, integrating the family’s past with a sensitivity toward the natural environment.
Theoretical and Technical Foundations
Steel, wood, stone, the terrace roof, and the landscape
Casa Manire is based on theoretical principles of sustainable and bioclimatic architecture, standing out for its unique combination of innovation and execution. Sustainability is achieved through the use of local, eco-friendly materials and construction techniques that respect the natural environment. A key design element is the protection from climatic conditions through a gabled roof that directs views toward the river and landscape, creating a visual and emotional connection with the surrounding nature. This cantilevered terrace roof was designed to cover the entire front facing the river, eliminating any vertical elements that could obstruct the view. To achieve this, a metal structure was used, which technically allows for a much less invasive and more respectful intervention with the terrain. This also allows for the absence of vertical supports in the cantilever to ensure a harmonious integration with the landscape.
The second-floor windows, located in one of the roof's slopes, offer a spectacular view of the landscape, further integrating the surroundings with the interior of the house. This innovative design reflects a philosophy of living in harmony with nature and provides an opportunity to intervene in a different way. The strong connection to the environment and the integration of the landscape with the interior of the house are key elements, achieved through large windows that eliminate visual barriers. This innovative design reflects a philosophy of life in harmony with nature and offers an opportunity to intervene in a different way. During the day, the surroundings are reflected in the glass, while at night, the house seems like a lantern in the middle of the jungle, creating a magical and cozy atmosphere.
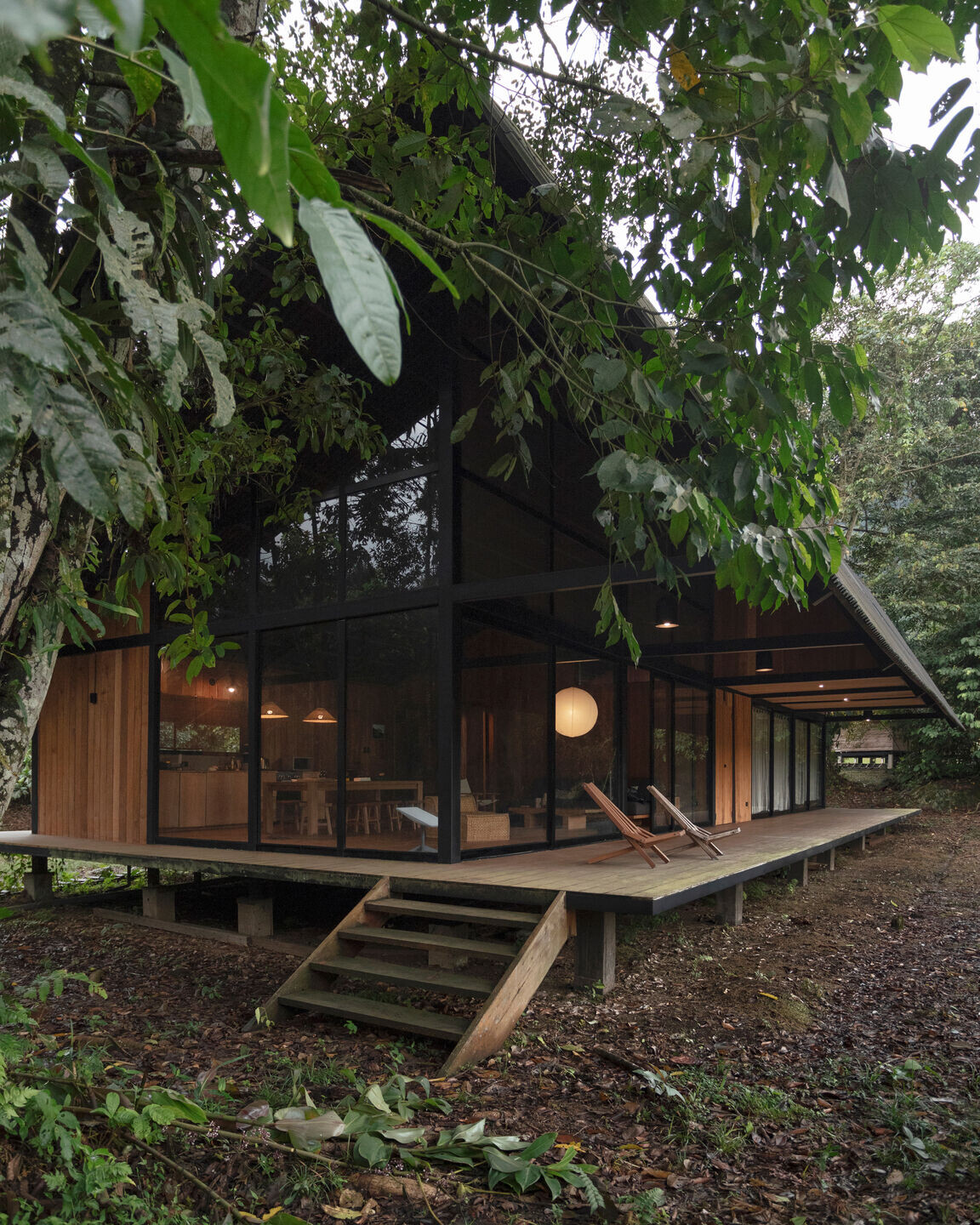
Local materials such as stone, wood, and natural fibers were used, which not only reduce the carbon footprint of the project but also promote sustainable building practices among the local community. Additionally, 100% local labor was hired, allowing adaptation to the natural rhythm and times of the community. The wood used, "ana caspi," comes from planted forests and is certified as eco-friendly, avoiding the use of illegal wood. This approach ensures that materials are sourced responsibly and sustainably.
The eco-friendly roof, made of natural fibers, blends into the landscape due to its dark color, becoming "shade" and allowing vegetation and moss to grow on it. This transforms it into a "living element" that changes color and appearance over time, dynamically integrating with the natural surroundings. Volcanic stone was used for the wash basins, and natural fibers were used for coverings and furniture. Local carpenters crafted the benches, tables, and chairs, and the travertine stone cladding completes the concept.
This approach not only minimizes environmental impact but also enhances the construction skills and techniques of the local people, showing them that it is possible to build with local materials while respecting the environment. The Casa Manire project is not just a personal refuge but also an inclusive space in harmony with its biocultural context. The use of local materials and labor contributes to the economic development of the community and redefines the concept of luxury as the ability to live in harmony with nature, with nothing more than what is necessary.

Territorial, Geographic, Cultural, and Social Context
Quincemil: Where it rains 250 days a year
Casa Manire is located in the town of Quincemil, in the Camanti district, which belongs to the Quispicanchi province, in the Cusco department, Peru. Camanti is one of the twelve districts that make up this province, and it is a region known for its extraordinary biodiversity and rich cultural heritage. The geographical and territorial context of the Peruvian jungle offers a natural environment characterized by dense vegetation, rushing rivers, waterfalls, and diverse fauna that enrich the local ecosystem.
Quincemil is a town located at an altitude of 619 meters above sea level. This area is difficult to access due to its rugged geography, intense vegetation, and rainfall that occurs for around 250 days each year. This constant rain contributes to the formation of a lush landscape, but it also makes access to the area challenging, and daily life is subject to adverse weather conditions. During the summer months, the rains become particularly intense, making Quincemil one of the rainiest areas in Peru.
The Camanti community is an example of a deep connection with the land. Its inhabitants have developed traditional agricultural practices passed down through generations. They cultivate essential products such as cacao, bananas, and tea, using methods that respect the natural balance of the environment. However, the local community faces serious issues such as illegal mining and deforestation. Despite efforts to protect the environment through the creation of the Camanti Protective Forests, mining concessions continue to be granted in areas that should be dedicated to conservation and ecotourism. This jeopardizes the ecological integrity of the region and the sustainability of natural resources.
The expansion of mining, particularly gold extraction, is a practice that has spread into these forests that connect with Madre de Dios. This phenomenon has brought rapid development and significant changes to the landscape and the lives of the residents. Camanti, which just twenty years ago was a small settlement with only seven houses, has experienced rapid growth. This change has been driven largely by business interests that prioritize economic gain over environmental preservation and sustainability.

In this context of uncertainty and challenges, the sensitive and responsible need to integrate Casa Manire into the landscape in a way that respects and values local traditions becomes clear. This project aims not only to build a functional and aesthetically pleasing space but also to serve as an example of how a balance between development and conservation can be achieved. The use of local materials and labor is a key strategy for minimizing environmental impact, as it reduces the need to transport materials from distant locations and supports the local economy. Furthermore, implementing sustainable construction practices helps strengthen the community's technical capabilities, promoting a development approach that is both environmentally responsible and socially inclusive.
Casa Manire aims to raise awareness within the community about the importance of responsible resource management. By exemplifying sustainable construction practices and showing the benefits of an environmentally respectful approach, the project seeks to inspire residents to adopt more responsible methods in their own activities and in the protection of the surrounding natural environment. Ultimately, the integration of this house into the Camanti landscape aims to make a positive contribution to the region, promoting a harmonious coexistence between human development and the preservation of the natural treasures that define this part of Peru.
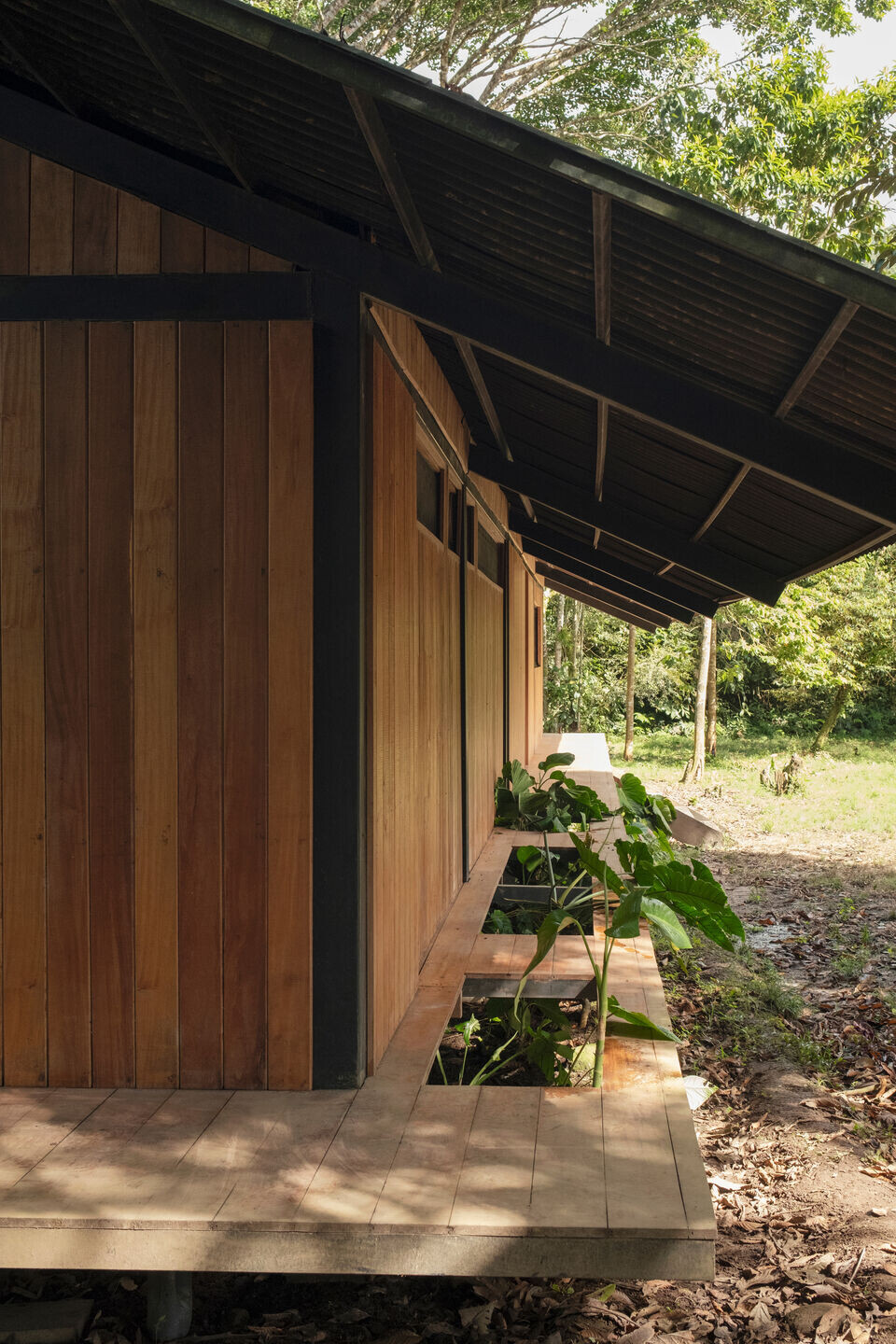
Bioclimatic Conditions
In the rainiest area of Peru
The bioclimatic conditions of the region have a fundamental impact on the design of Casa Manire, built in one of the wettest environments in Peru. The Quincemil jungle, located in one of the country's most humid and rainy areas, is characterized by a warm-cool climate, with average temperatures ranging from a maximum of 27.6°C to a minimum of 17.9°C. This climate is defined by high rainfall, with constant precipitation throughout the year, and an atmosphere laden with humidity that accentuates the sensation of continuous rain.
In this region, the seasons are divided into periods of intense rainfall and partially cloudy dry periods, with predominant winds coming from the north. The influence of these climatic factors is crucial in the architectural design of Casa Manire, and they have been meticulously integrated to respond to the specific demands of the environment.
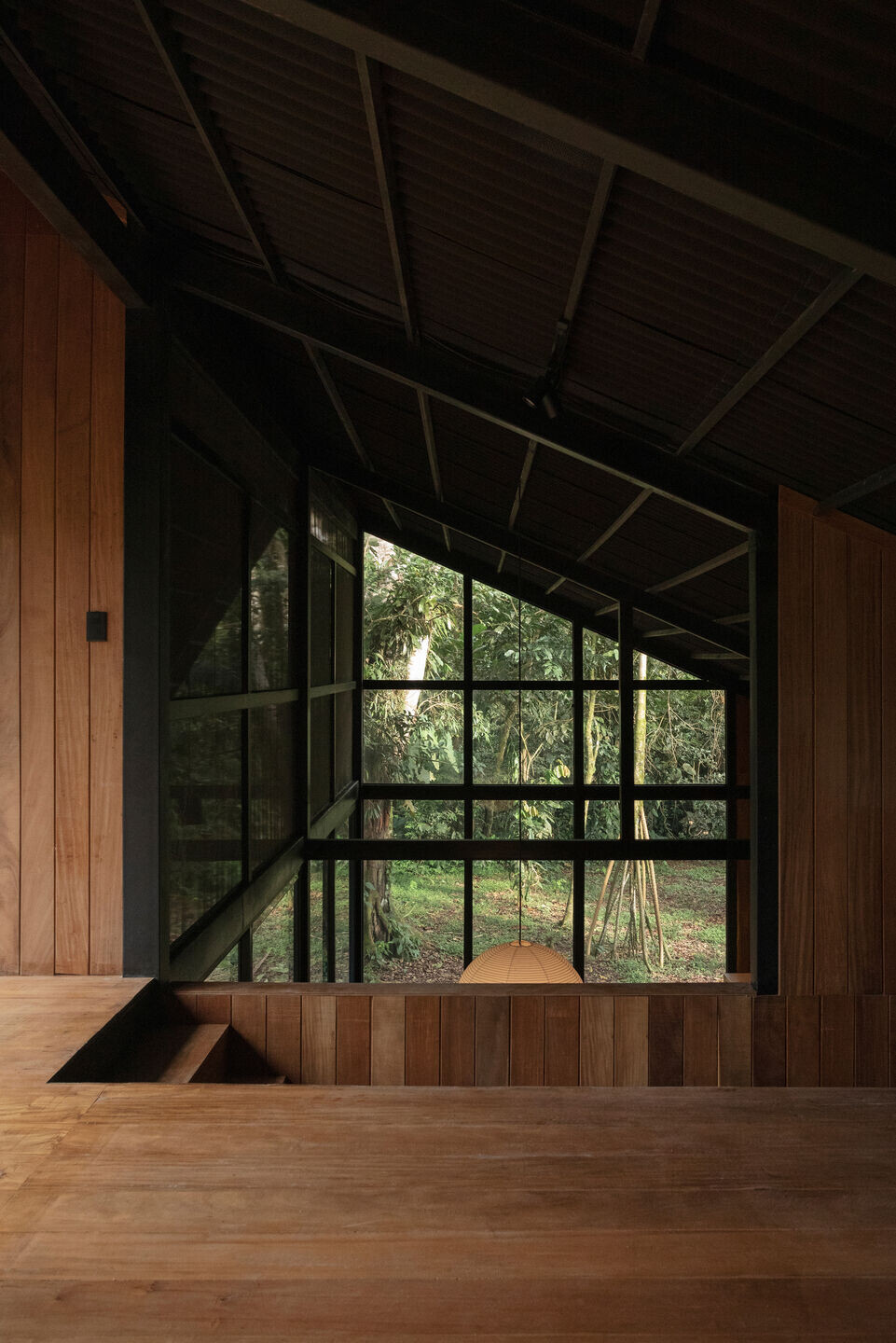
To tackle the challenge of excessive rainfall, special attention was given to the selection of materials and construction techniques. The design of the house focuses on providing effective cross-ventilation, allowing air to circulate freely through the interior spaces, ensuring a fresh and comfortable environment even during the wettest seasons. Additionally, adequate solar and rain protection was incorporated to mitigate the impact of sun and rain, helping maintain a pleasant interior temperature and minimizing moisture buildup inside.
A distinctive element of the design is the eco-friendly roof, which is strategically oriented to the south. This orientation not only protects the structure from the prevailing northern winds but also focuses the views toward the river and surrounding landscape. The roof is covered with a layer of natural fibers and vegetation, an approach that significantly improves the house's thermal insulation. This dark covering not only helps regulate the interior temperature but also reinforces the visual integration of the house with the natural environment, providing a harmonious relationship between the interior and the exterior.
The placement of windows and the organization of the interior spaces were designed to maximize natural light and make the most of the landscape views. This orientation allows residents to enjoy the beauty of the natural surroundings from any point in the house, creating a constant connection with the jungle landscape that surrounds the home.
In the design of Casa Manire, bioclimatic data were not taken as a simple set of rigid guidelines. Instead, this data has been processed with sensitivity, taking into account the specific intentions and needs of the design. This approach has led to a dwelling that not only effectively responds to its climatic context but also becomes an integral part of the natural environment surrounding it. The house, as conceived, is not just a refuge from the challenging
Character and Design Operations: Integration and Sensitivity to the Environment
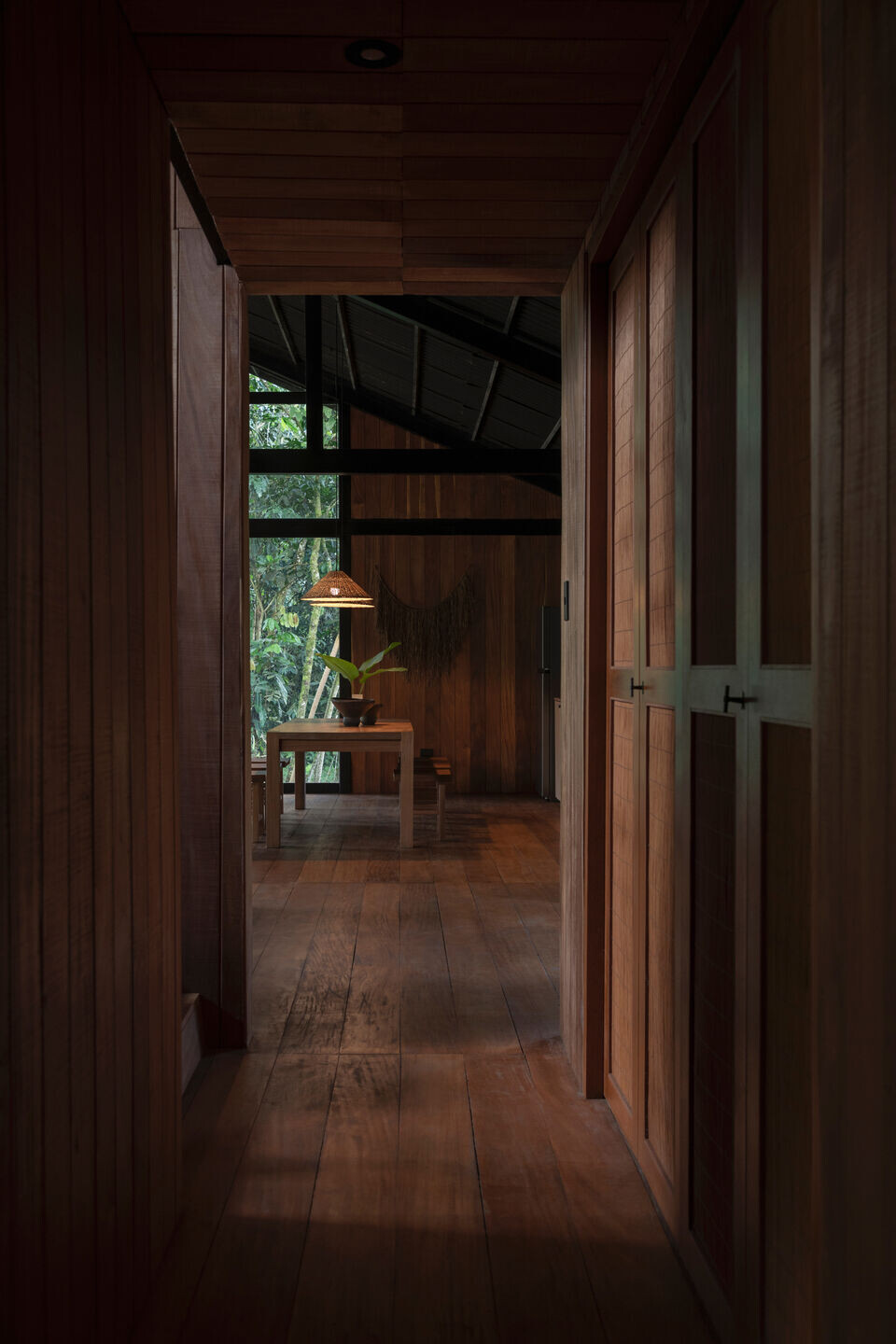
The distinctive character of Casa Manire is based on its sensitivity to the natural environment and its integration with it. This home demonstrates how architecture can serve as a bridge between the past and the present, between humans and nature, offering a peaceful living experience immersed in the surrounding natural beauty.
The design of Casa Manire goes beyond conventional solutions, showing that it is possible to build with respect and sensitivity toward the environment, favoring a design that strengthens the connection between the inhabitants and nature. Instead of considering luxury as the display of expensive materials, this house redefines the concept of luxury through simplicity and harmony with the environment, living with only what is essential.
Casa Manire stands out not only for its aesthetics and functionality but also for its commitment to sustainability. The implementation of a biodigester and the use of water from a nearby spring are reflections of its ecological intentions. The biodigester, which turns biological waste into compost, becomes a vital component of the house’s ecosystem, as the compost produced is used to nourish the surrounding cacao plantation, fostering a cycle of natural resources that benefits both the environment and the local community. Additionally, the hydroelectric energy used in the home comes from the nearest creek, ensuring that the project remains within a framework of sustainability and energy efficiency.
The design process for Casa Manire was led by architect Martín Dulanto and the team at Puna Estudio. This professional team, known for their holistic and respectful approach, prioritized the importance of the natural and cultural context. The collaboration focused on creating a design that not only integrates seamlessly with the surrounding landscape but also respects and enhances the cultural and ecological values of the area.

Every aspect of Casa Manire’s design has been carefully thought out to promote a deep connection with nature, transforming the house into a personal retreat that is also a model of sustainable architecture. The house becomes a tangible example of how it is possible to live in harmony with the environment, demonstrating that architecture can be a positive agent for the preservation and enhancement of the natural world. In addition to being a space for rest and renewal, Casa Manire is an inclusive place that celebrates and respects its biocultural context, offering a living experience fully attuned to its natural surroundings.
Documentation and Certification
The documentation of Casa Manire encompasses a wide range of technical and legal aspects, ensuring that the project complies with all regulations and quality standards. Among the technical documents delivered are various plans and essential details for the execution and full understanding of the project.
These documents include two plans for the first and second floors, which provide a detailed view of the distribution and organization of the interior spaces, allowing for precise planning of each area of the house. Additionally, four pairs of elevations, with and without latticework, were provided, allowing the visualization of the facades from different angles and appreciating the aesthetic and functional design of the building. These elevations are crucial for understanding how architectural and decorative elements integrate into the overall structure of the house. The elevations of the six metal portals that make up the structure are also included, offering a detailed representation of this architectural feature. Furthermore, eight sections showing the internal distribution of the house and its structure were included. These sections are essential for understanding how the components of the building interconnect, providing insight into the layout of the wood cladding, the Onduline roof, the metal structure, and other elements.

Also, specific plans for the proposed anchoring of the wood cladding were provided, highlighting how the wooden pieces will be fixed to the rest of the structure. This documentation is vital to ensure the cladding is done securely and durably, contributing to the stability and aesthetics of Casa Manire. A foundation plan was also drawn up, detailing the foundations upon which the house is built, ensuring that the base of the building is solid and capable of supporting the entire structure. Details of welding and pedestal connections for the metal columns were also included, offering precise information on how the metal parts of the structure will be connected and secured, ensuring a safe construction without obstructing the relationship between the interior and exterior.
A document explaining the steel used was also provided, giving a detailed view of the materials, their characteristics, properties, and applications in the house's structure. It includes photographs with annotations specifying the dimensions and thicknesses of the steel, which vary according to their structural function (columns, beams, or joists). This type of documentation will facilitate the maintenance of the structure and will be vital for any future modifications or extensions.

Details of the openings, identified as 1-A, 1-B, 2, and 3, were also provided, offering precise information on the dimensions and characteristics of the project’s openings, including the height, width, depth, and thickness of the surrounding elements, in this case, the metal beams. These details were especially considered due to the torrential climate of the area, highlighting the importance of careful structural planning to ensure the durability and strength of the construction. The chosen fastening methods and materials were developed to strictly adhere to the design specifications, guaranteeing that all parts of the project were executed with the highest quality standards.
During construction, continuous monitoring was carried out to ensure compliance with all applicable standards and regulations, which included inspections and detailed reviews.
The commissioning of Casa Manire included a series of thorough tests and evaluations to ensure that all systems, such as electrical, plumbing, and air conditioning, functioned optimally. These procedures were crucial to confirm that the house not only met the requirements of comfort and habitability but also offered a high level of sustainability. Data collected during these tests were used to make final adjustments and optimize the systems, ensuring efficient and sustainable operation in the long term. In this way, Casa Manire stands as an example of responsible and environmentally conscious construction, providing a comfortable and safe home for its residents.
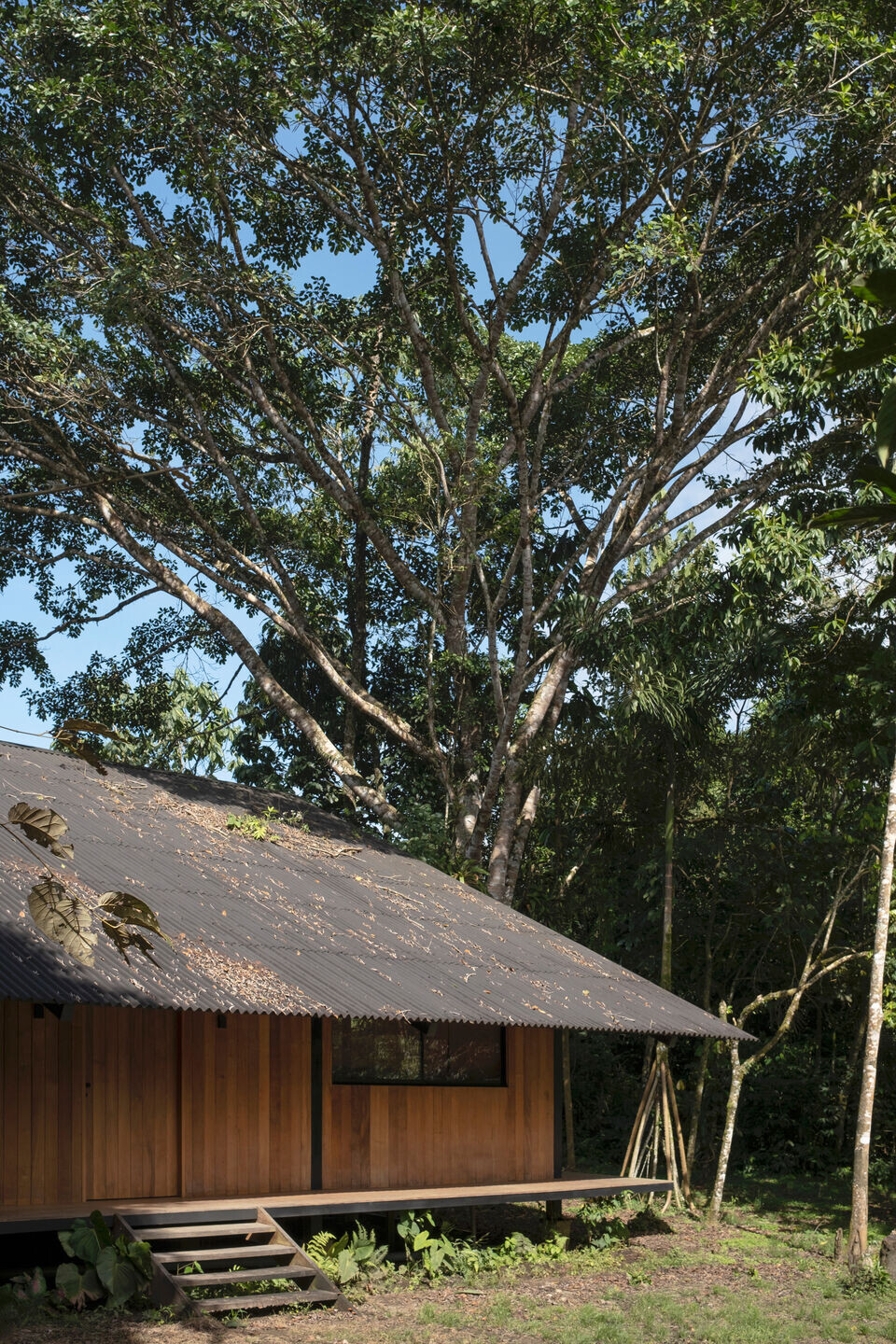
Technical Data
Architecture: Martin Dulanto Sangalli
Conceptualization: Martin Dulanto Sangalli + Puna Estudio
Location: Puerto Maldonado, Madre de Dios - Peru
Construction: Puna Estudio
Styling: Puna Estudio
Interior design: Puna Estudio
Covered area first level: 217.04 m2
Covered area second level: 54.36 m2
Year of construction: 2022-2023
Awards:
- The Ibero-American Design Biennial IDB: Mention in Interior Design / Spaces
- ADUS LATAM Bronze Award
- Pan-American Award at the XXIV Quito Architecture Biennial - Category: Single-family house.
- Silver Hexagon Award at the XX Biennial of Peruvian Architecture.
- First place in the category: Single-family / two-family house, XX Peruvian Architecture Biennial.
