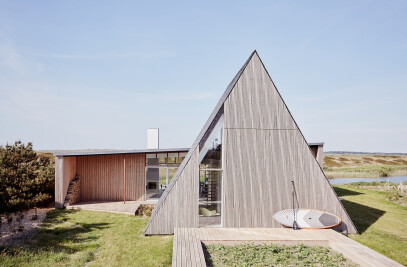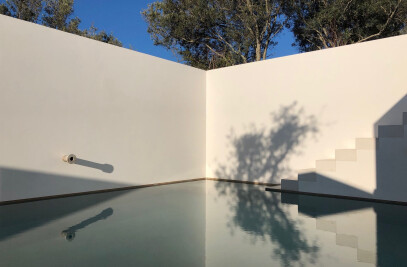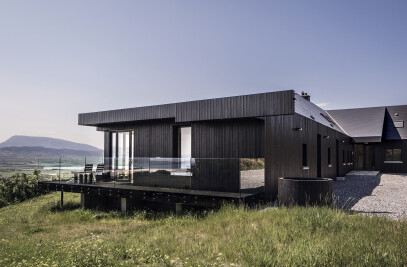Casa Modesta is located in the Ria Formosa National Park, a protected natural lagoon on the Portuguese Algarve. To the owners Casa Modesta means more than just a hotel: they associate happy childhood memories with the estate that once belonged to their grandfather. Only parts of the old walls have been kept, but the contemporary new building still retains the spirit of the original family home, because it is based on old traditions and local materials. The hotel features nine suites (with patios and decks) and two common rooms. The strict geometry of the white walls is combined with the warm earthy tone of the terracotta floors. Lamps and fittings in brass add glamour to the minimalist look. Casa Modesta is the prototype of Casa Chã. Casa Chã is an architectural concept that reinterprets traditional architecture in a modern way: Old buildings/materials are reused, cooperation with local artisans, usage of traditional techniques, the design is contemporary, simple, authentic and poetic.
At the beginning, there was a house at the Algarve region, in the south of Portugal.It was from the 1940s, sober and looking at the salty lagoon.The place contained two buildings, a water tank and a forested site.The project aim was to renovate this anciente house into a rural hotel.As a principle, we pursue the reinterpretation of vernacular culture by contemporary logic, using traditional materials.
More than a simple technical and aesthetic upgrade, the project reinterpreted the pre-existence house from its family memories.The starting step was to keep the location and volumetry of the buildings, the relationship between the spaces of the house, as well as the relevant elements of the regional architecture: the tank, the flat roof terraces, the exterior stairs, the covered patio, the wood oven, the water cistern.
The project created autonomous rooms, integrated with the nuclear home (kitchen, living and dinning rooms), along with collective use spaces (workshops room, tank).
They were designed for the enjoyment of the local habits: the bath tubs are deep and designed like the southern public baths and fountains; each rooms has its own patio or roof terrace, all windows look at the lagoon.
The materials used are from close to the site and could have been there before the renovation: the regional clay tile; the red limestone; the cork as insulation, the brass hardware.
In the end, the house retains its own identity, intensified by the renovation project and by the experience of its inhabitants.
View gallery
Products Behind Projects
Product Spotlight
News

Detail: Henning Larsen’s World of Volvo is a study in mass timber construction
“World of Volvo” opened its doors to visitors in Spring 2024. A joint venture between Vo... More

Batlleiroig recovers and improves historic promenade in Reus
Barcelona-based Batlleiroig, a multidisciplinary planning, landscaping, and architecture studio, has... More

Semillas creates educational space in Peru’s central jungle to promote cultural and environmental preservation
Established in 2014, Semillas is a Peruvian non-profit organization that develops architectural proj... More
MVRDV imagines mixed-use Pixel development in Abu Dhabi as an oyster
International architectural practice MVRDV has completed Pixel, a mixed-use development project in A... More

Atelier L’Abri’s design for minimal wooden pavilion embraces sustainable regeneration and self-sufficiency
Montreal-based architecture and construction studio Atelier L’Abri has completed the Melba Pav... More

Seattle’s Maritime Innovation Center: A catalyst for the Blue Economy
The Port of Seattle recently broke ground on the new Maritime Innovation Center at Fishermen’s... More

Monumental sculptures appear to embrace and support Fragment Apartments in Prague
Prague-based creative studio QARTA Architektura has completed the development of an apartment comple... More

Key recent projects by Baumschlager Eberle Architekten
Baumschlager Eberle Architekten is an international architectural firm known for its contextual inte... More






































































