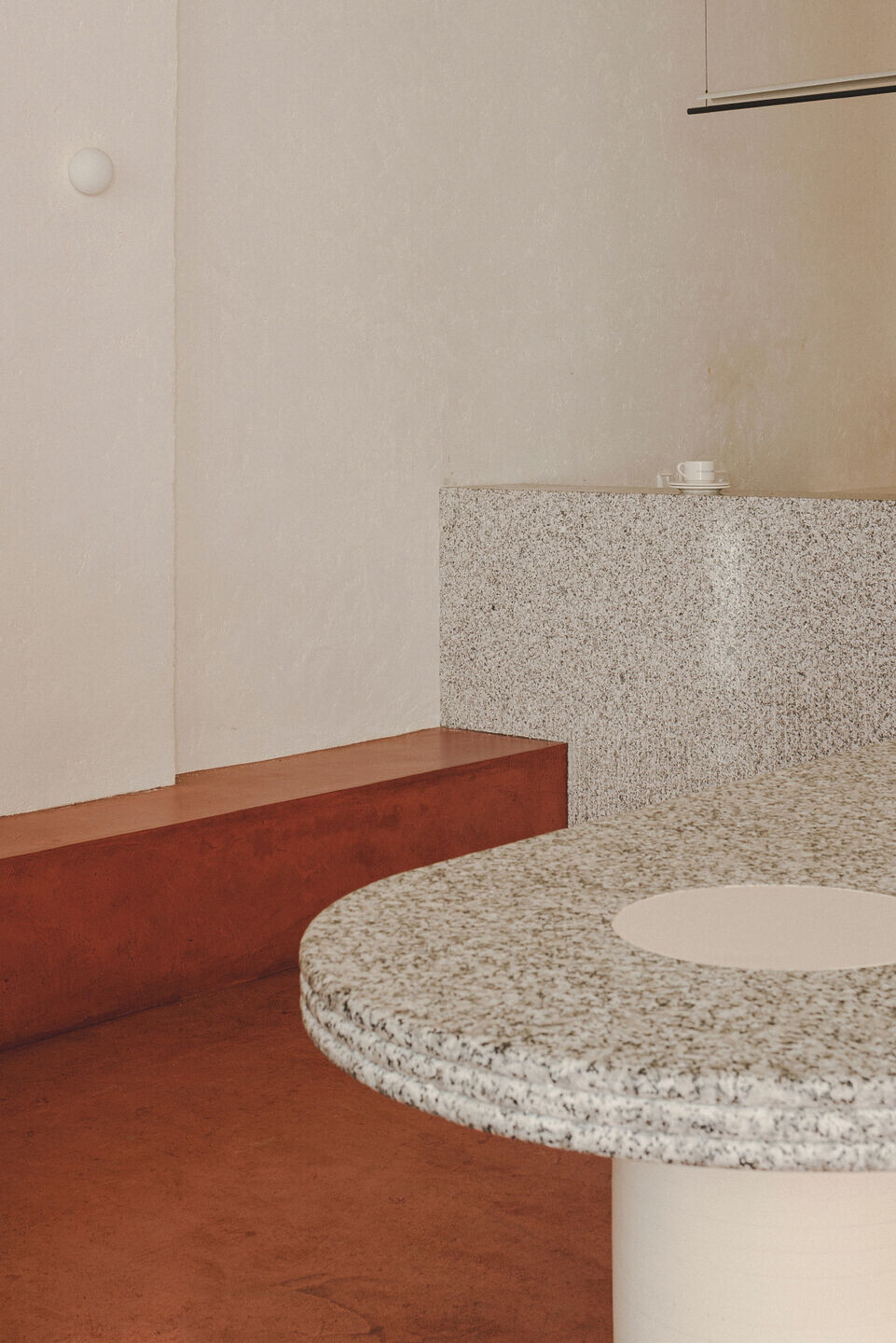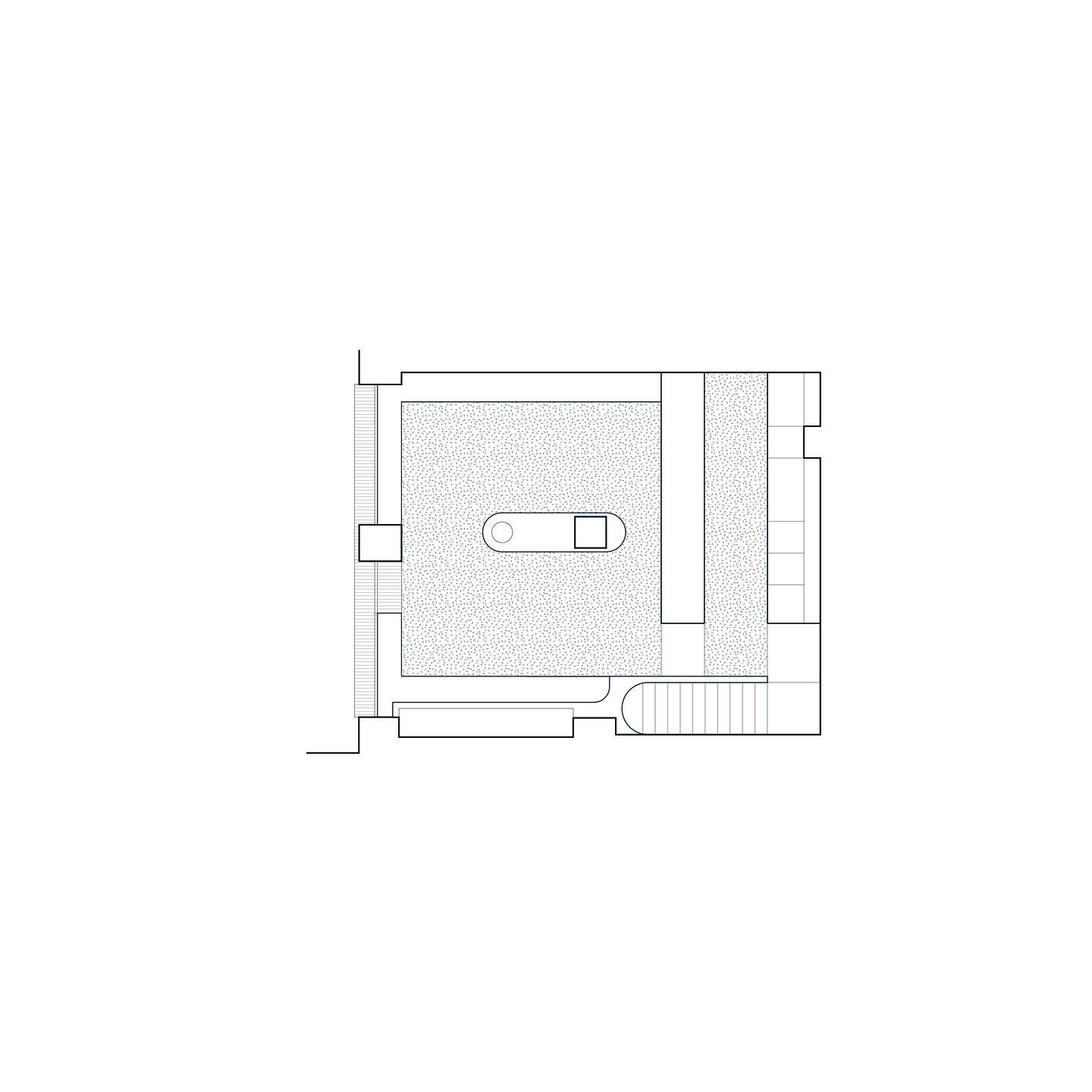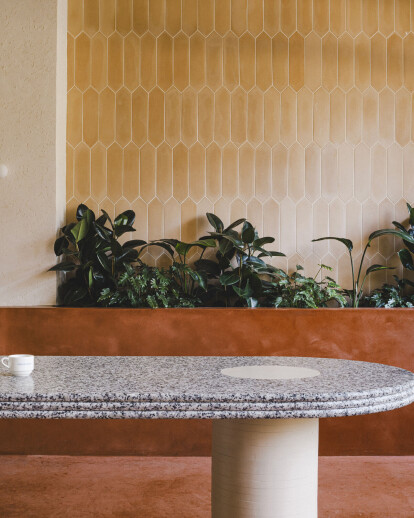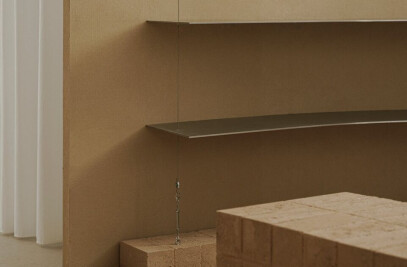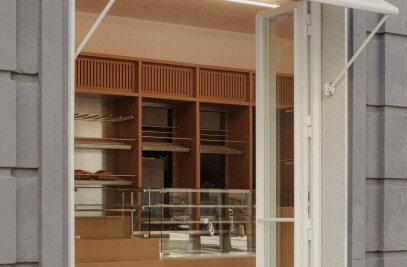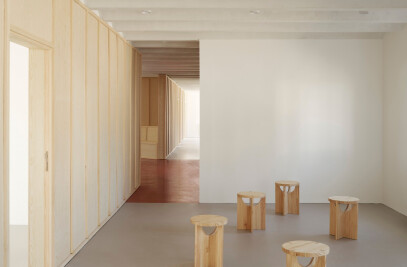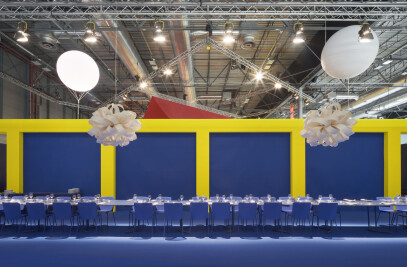The square geometry that defines the floor plan is reorganized in order to achieve the functional and clean scheme that the firm pursues. A series of conceptual strategies are proposed whose mission is to structure the space and understand each of the corners.
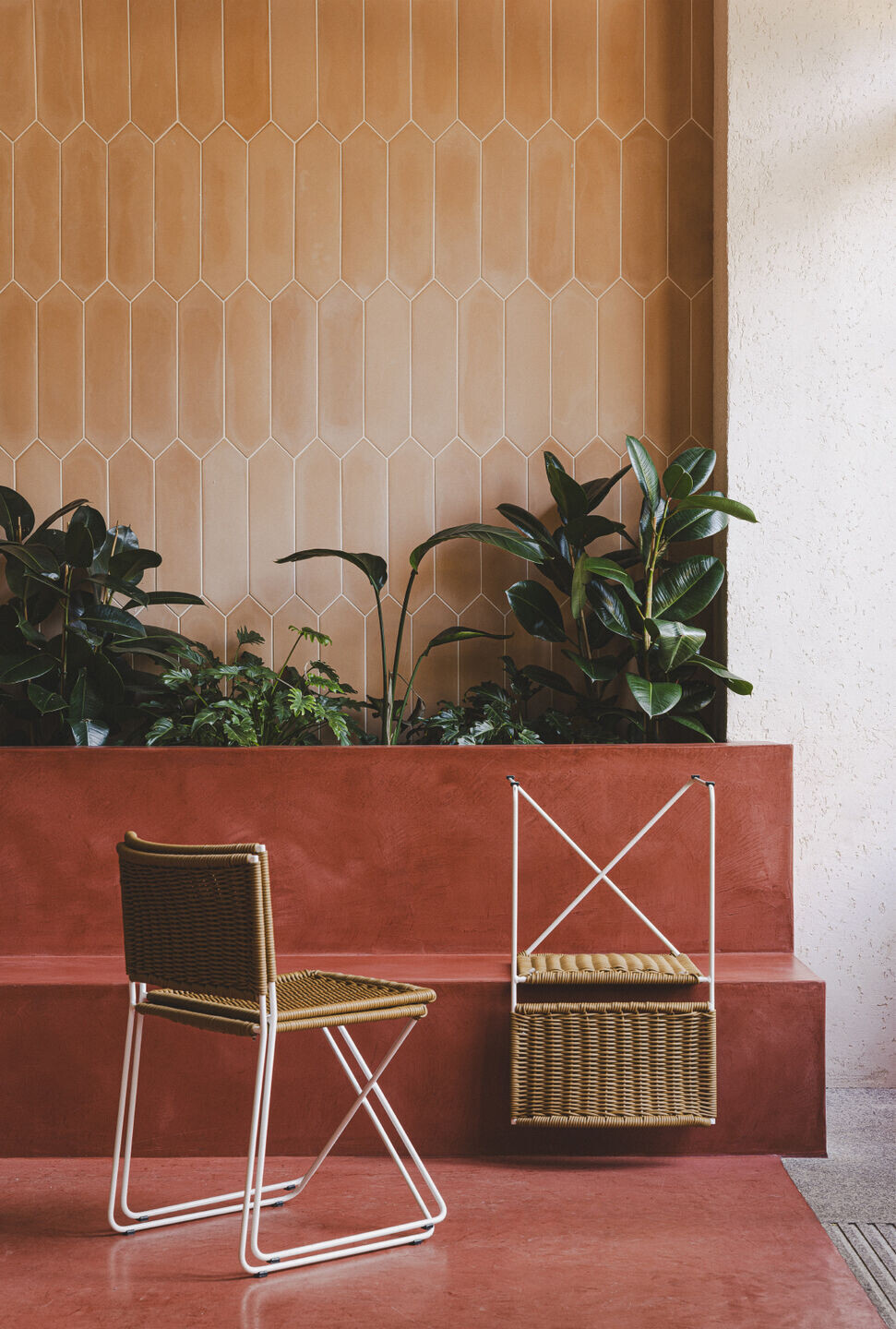
First, the bar, one of the most characteristic elements of a specialty coffee shop. It is located at the back end and is endowed with great expressive charge as it is completely covered with granite. It functions as a backdrop and, at the same time, as a kind of landmark. The rest of the space is surrounded on three sides by a perimeter bench that is complemented with furniture. This gesture seeks three clear objectives: it brings unity to the whole, frees up the central space and enhances the spaciousness of the room.
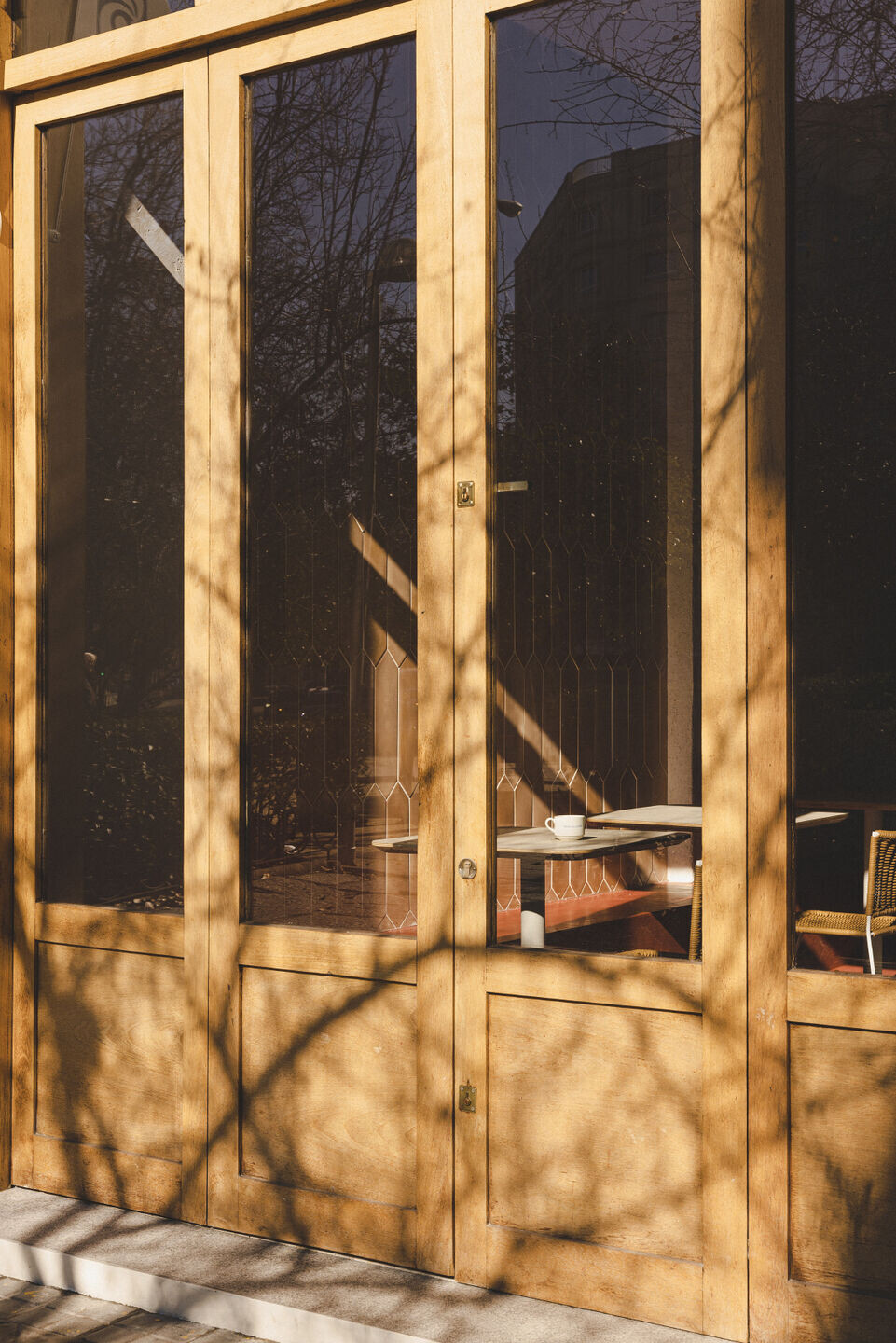
In the center of the composition, and in relation to the large bar, a granite table stands out for its versatility. It acts as a support for various activities. Among others, it can be used to host meals, as a DJ table, or as a product display bar.
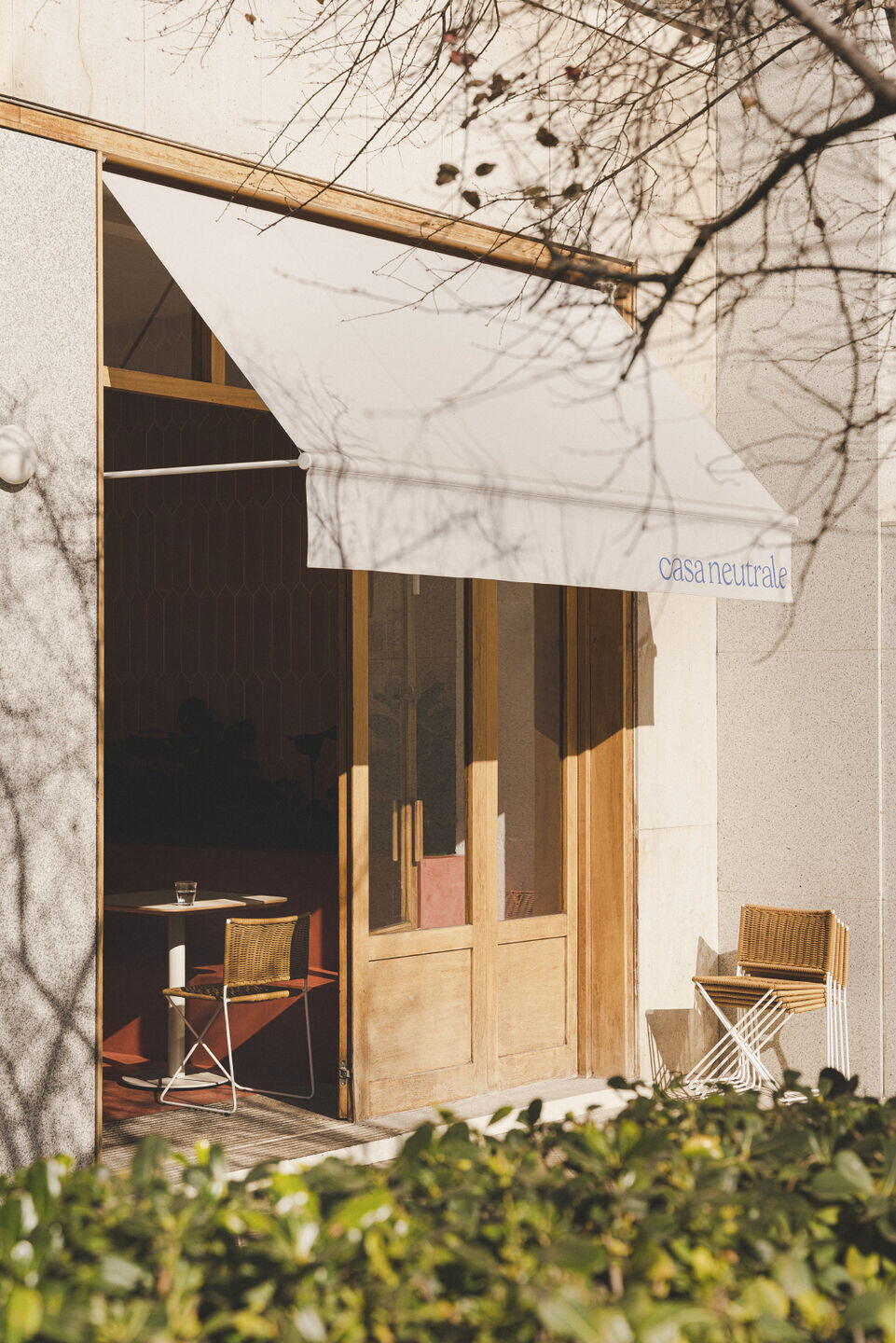
Although this project uses aesthetic resources that allow it to be understood as a continuation of the previous Casa Neutrale, it seeks to create new signs of identity that make it unique. The use of color or the geometry of the ceramic pieces give a fresh air while combining with other resources that reinforce the identity that the brand reflects in all its locations.
