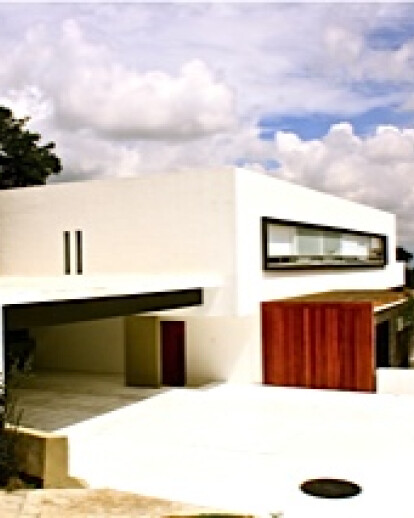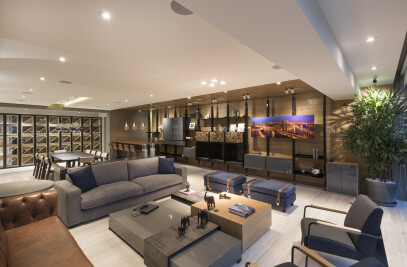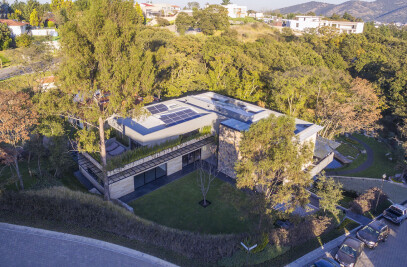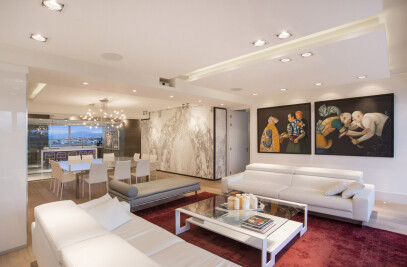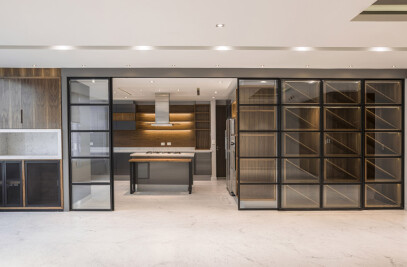A house can be at the forefront of architectural design, and ignore notions of the past in search for urban rules, while leaving them behind floating in the air through its straight lines, and taking advantage of its orientation to offer a new vision of what today means building a house.
Located in an area with a corner and with a descending topography, the house NOGAL, was designed to be viewed from the front and facing east, where studies of sunlight allowed both the private and common areas to have a warm temperature all year round. NOGAL house consists of 2 blocks that show the continuity of the firm in innovative residential architecture, in which each work is performed exclusively and carries the personality of its inhabitants.
NOGAL House is designed based in its orientation, with an architecture that uses contrasting natural light and environment to become the ally that transforms the space in which materials and colors gain a new dimension.
The house is composed of two blocks that intersect and in the center there are vertical and horizontal circulations where the main entrance is framed by a reflecting pool, and the visitor entering the house can see the entire area from its entrance lobby.
The scale of the house on the outside at street level seems to be of a single level, and this is achieved with a double height living room and dining room joining the vestibule with an apparent concrete wall, and a canalled formwork inviting to relaxation with a chimney background thought for highlighting interior views to the main garden, while fostering a welcoming and fresh environment.
The L-shaped house forms a central courtyard which is surrounded by a wooden deck that joins the common areas.
The smallest volume of the house gives an appearance of being separated and floating by generating a sophisticated atmosphere, playing with the view you have from the living room and dining room. This volume contains a public area that turns into a private room TV that tops the view center.
The main staircase of the house is attached to the lobby and dining room, creating a line that gives continuity to spaces. The exposed concrete wall allows the addition to the outer space through its 3 windows that are incorporated into the main windows of the house which take advantage of the major role of natural light entering the house. Room, dining room and kitchen make up the social area and are organized to create a harmonious concept around the fireplace.
From the beginning we seek to integrate these spaces as one, having a connection to the outside and the main views of the house.
One of the main materials of the house is marble with plenty of movement which creates a wider space, it was used on all floors of the house. Among the outstanding details is the chimney that stands out for its volume in the room, it is covered with double-height wood that not only works as such, but also as a focal point of the house.
The distribution of the two levels is as follows: on the ground floor are the social and the service while at the top are the rooms.
Sobrado + Ugalde ARCHITECTS has generated, through the identification, understanding of the tastes and needs of its customers, works of great significance.
