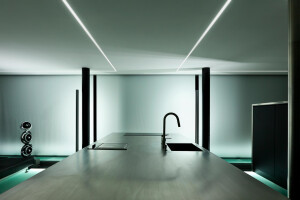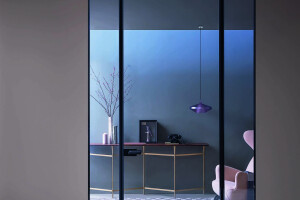What was the brief?
A young couple with children still at an early age, finding themselves faced with the need to be able to take advantage of more domestic space for their family, had therefore proceeded to purchase a new real estate unit on two levels, of which the second from use as a sleeping area with exposed wooden roof, connected by a narrow prefabricated staircase placed in a central position between the kitchen and the service toilet. The distribution of the rooms was already in place on both floors, as well as the presence of the underfloor heating system already laid with played decidedly against in view of a revisitation of the entire apartment based on the new requests of the client.

What were the key challenges?
The design approach has thus evolved into the tailoring methods of “cut and sew”, enhancing the pre-existing structures that cannot be modified and carrying out targeted demolition, reconstruction and integration works that could give a new distribution structure and new lymph to the existing one, in an attempt to create a young, sparkling context.

What materials did you choose and why?
Particular attention was paid during the design phase to the selection of materials, their positioning and how they could coexist without one prevailing over the other, ensuring a correct balance between the parts. In attempt to overcome the natural sectorialization of the spaces, both floors were opted for a single ceramic floor with a concrete effect that would give the idea of continuing under the walls thanks to the use of a perimeter wooden white plinth. The staircase, fulcrum of the project, has an iron structure left unfinished and protected only with a layer of transparent with wooden treads above it and a resin base that continues below it creating a shelf (note how the first rise was deliberately not made, in an attempt to give lightness and suspension, in contrast to the heaviness of the underlying part to the ground).

To prevent the staircase from appearing as consisting of two material elements, vertical iron uprights with wooden core were made to symbolized the union between the two, giving cohesion and uniqueness. The accesses to the kitchen and hallway consist of glass doors with black aluminium profiles that could create privileged views of the surrounding rooms and also turn into furnishing elements. The sleeping area has a wooden roof that could give warmth to the rooms, with the presence in the child’s room of a raised reading space made of wood, with the addition of a portion of the wall with a blackboard effect where you can draw.





Material Used :
1. Facade cladding: The walls are covered with gypsum plaster. In the children’s room there is a wall painted with a totally washable blackboard effect.
2. Flooring: ABK group - Concrea series
3. Doors: Kitchen: Lualdi door ___ Illuminated sliding door (near kitchen door): Lualdi door ___ Sleeping area doors: Flush-to-wall door essential by Scrigno
4. Windows: PVC windows already existing
5. Roofing: Amber wooden roof painted white
6. Interior lighting: Panzeri: Brooklyn - XGQ1004 plaster spotlight ___ Exenia lightning: M2 Projector - Top Wide ___ Egoluce: Rail Biemission ___
7. Interior furniture: Baby room: Fluttua bed by Lago design ___ Master bedroom: Fluttua bed by Lago design ___ All other furnishings are designed by me
















































