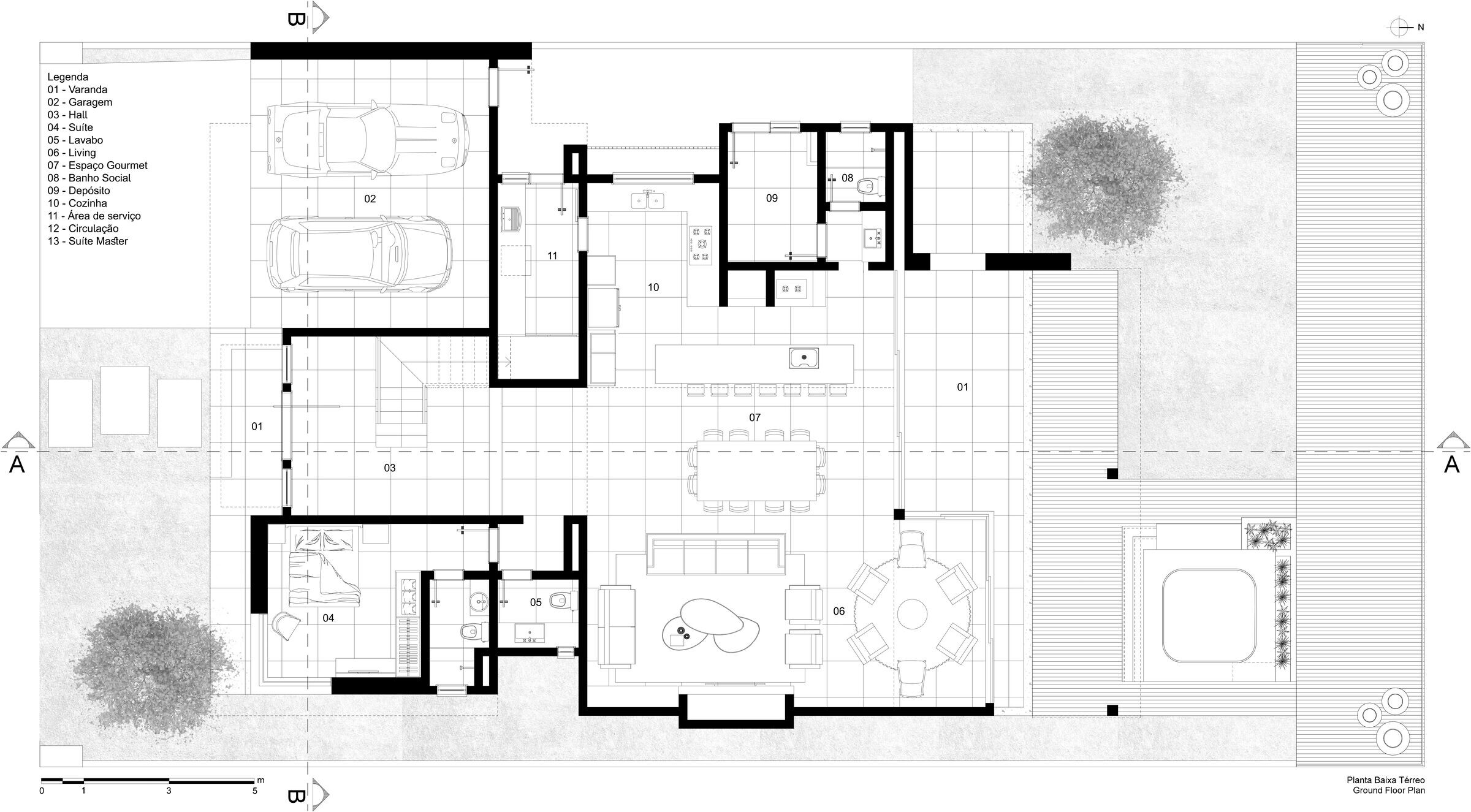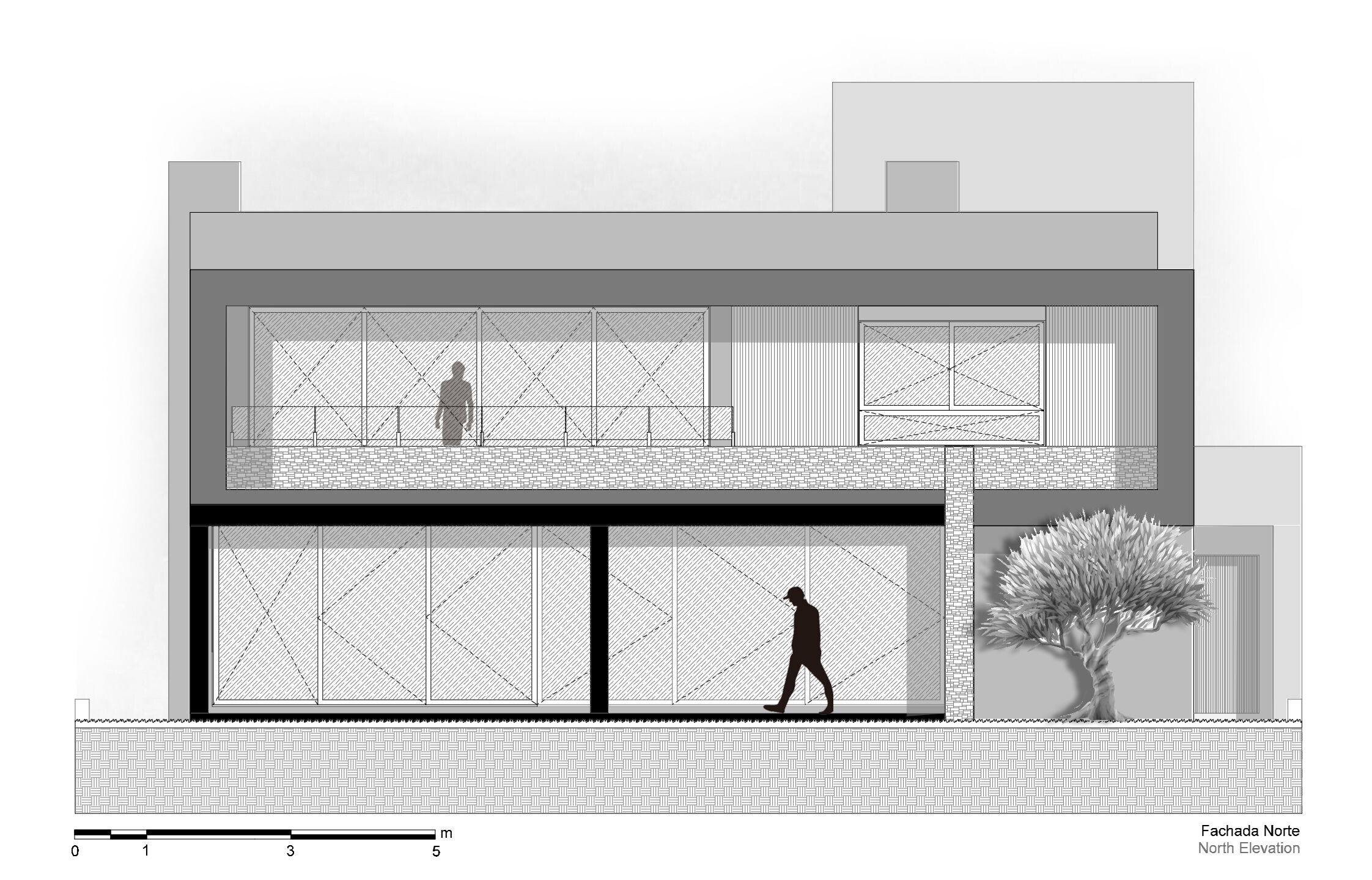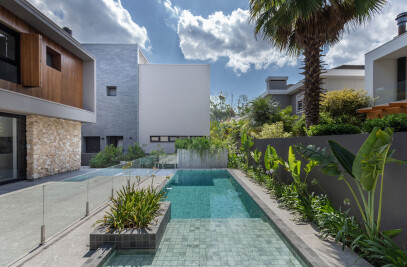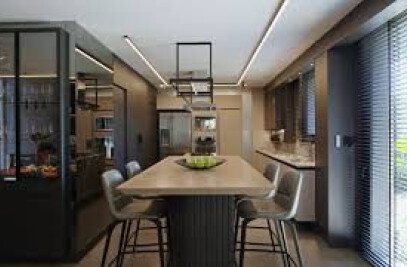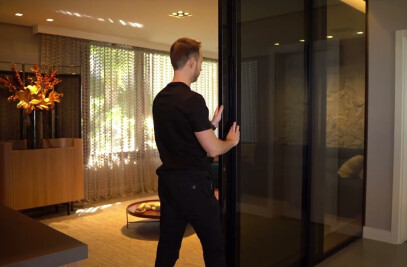With 450 m², Casa Velas is located on a lot on the edge of a marina, in a residential condominium on the north coast of Rio Grande do Sul. The residence was designed to be a beach house for a young family who wanted to enjoy days of fun and rest in the company of family and friends.
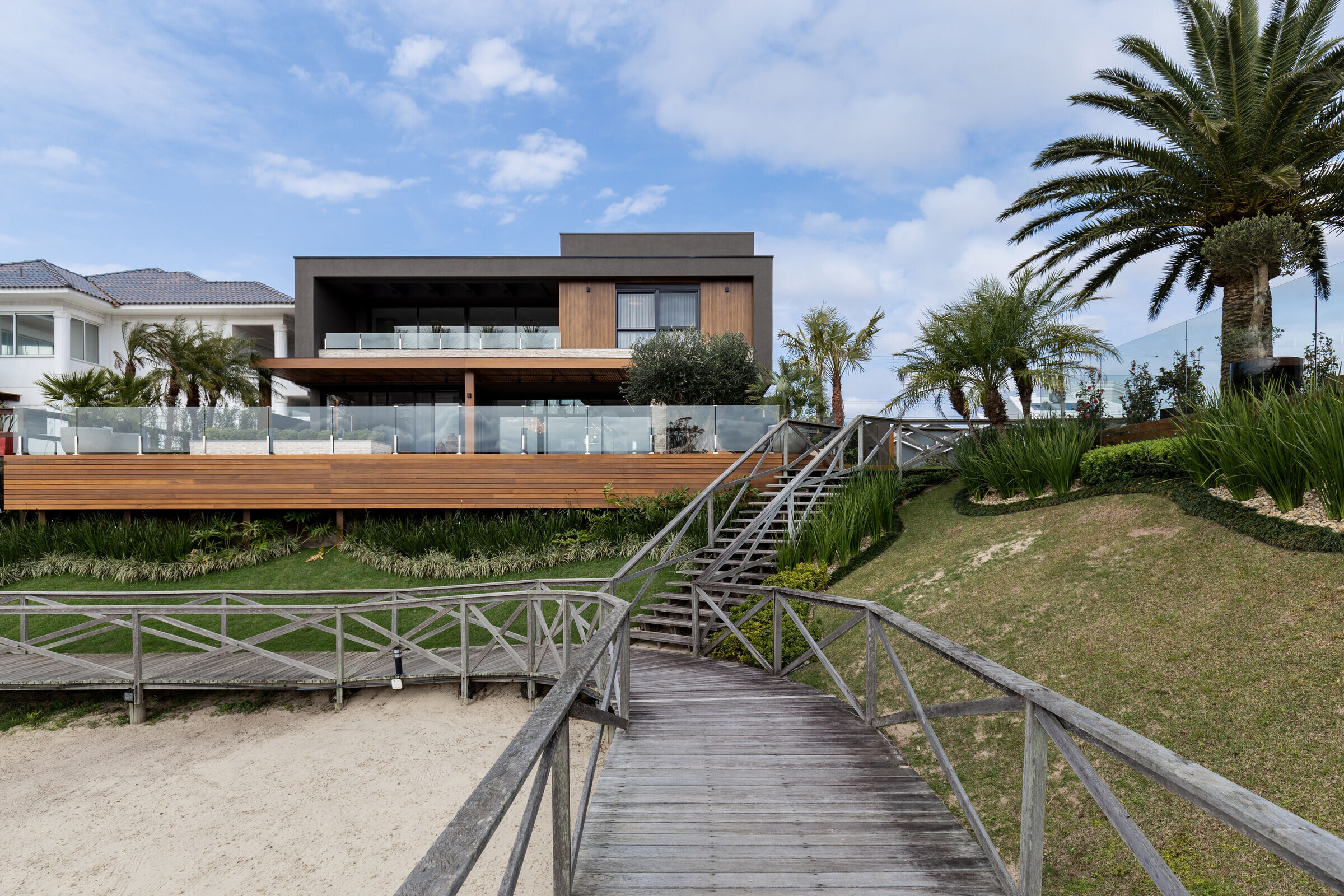
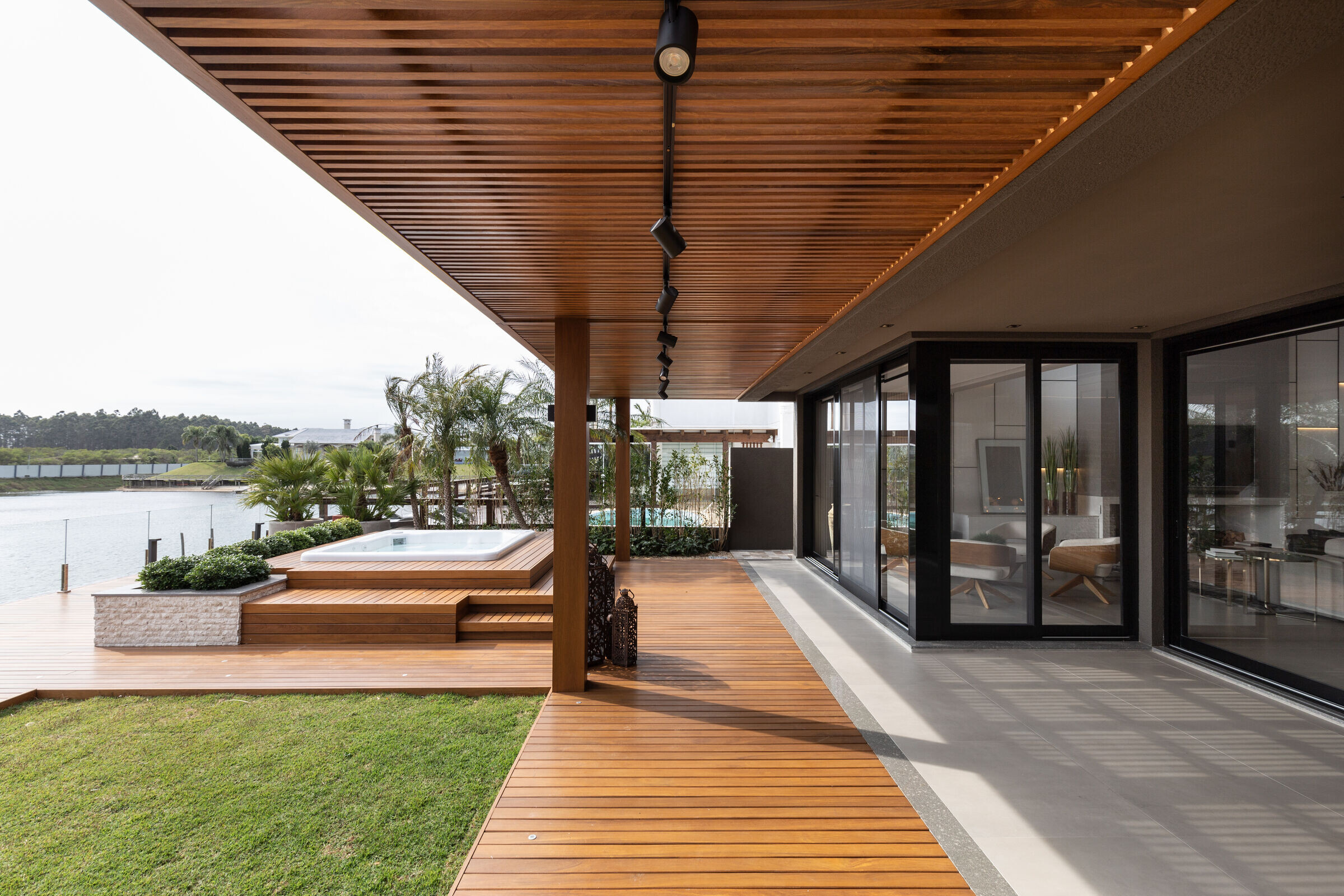
In this project, we signed all the building environments, from the architectural project to the execution of the interior design.
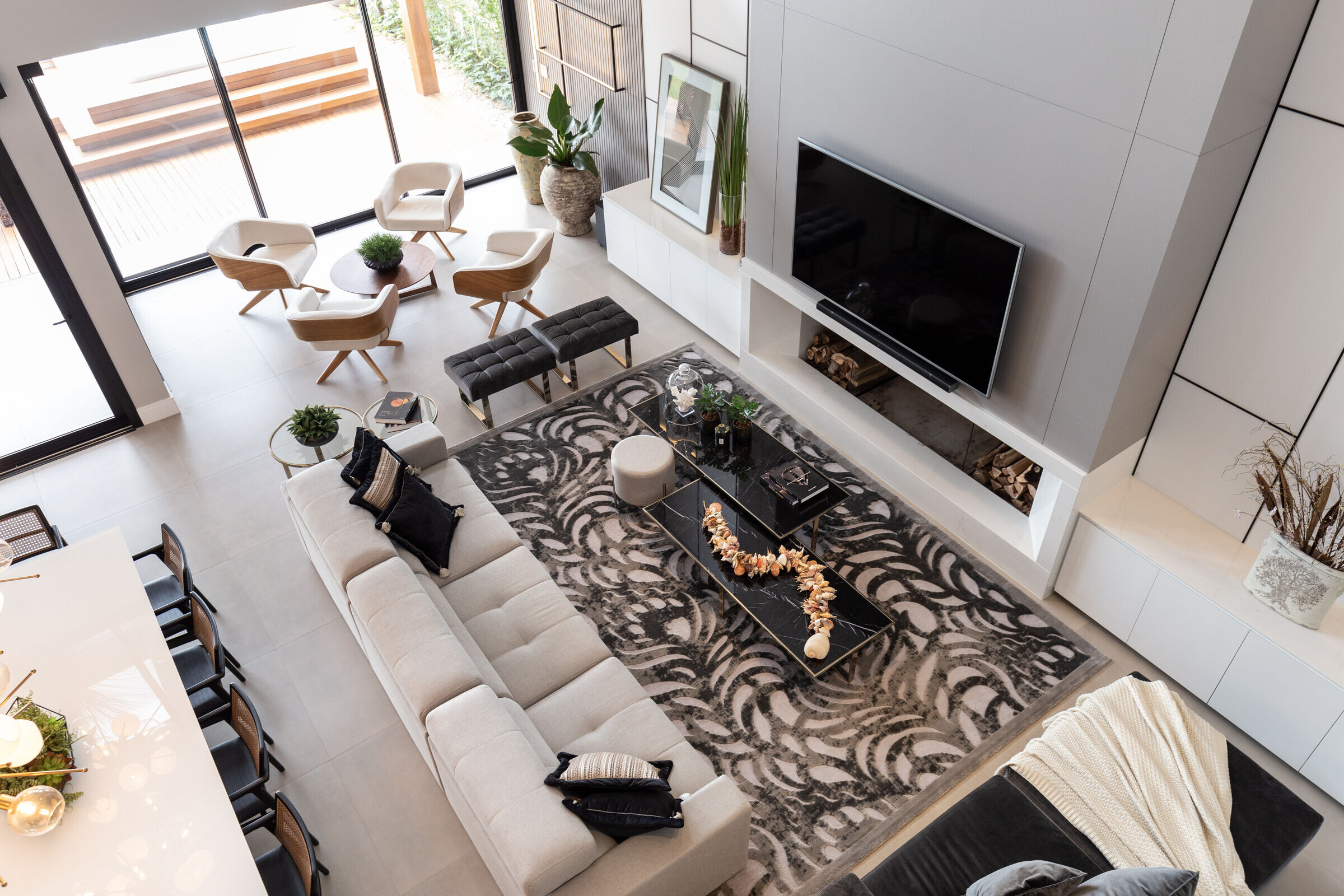
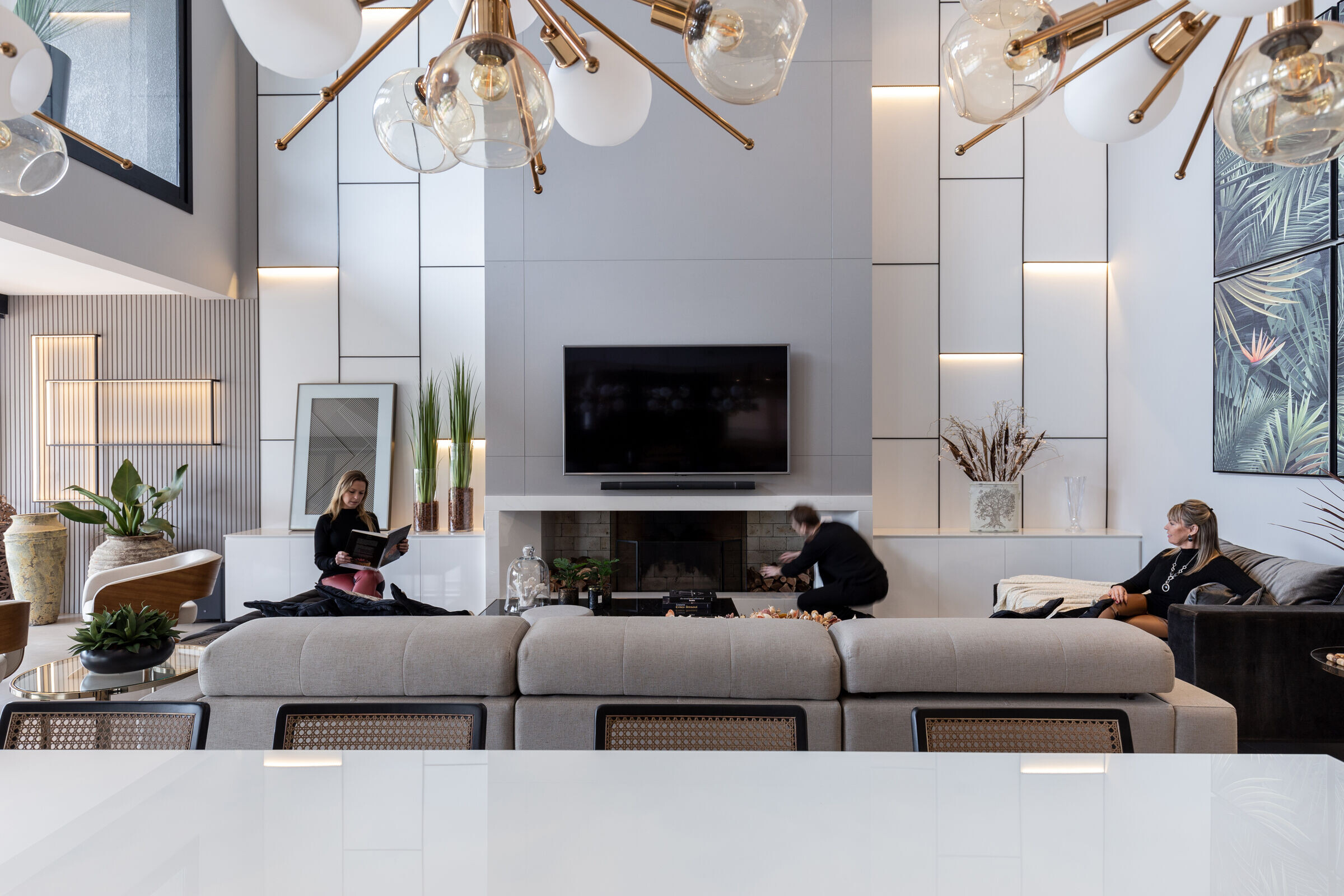
Among the requests off users were the wishes for a wide and practical residence, but also beautiful and elegant. As the clientes enjoy playing sports, mainly nautical sports, the house must connect generously with the marina, while maintaining a certain privacy for residents. To meet these wishes, we seek an amplitude from the lounge to the living room, using a double height ceiling, in addition to betting on a long balcony to the marina through a beautiful deck.
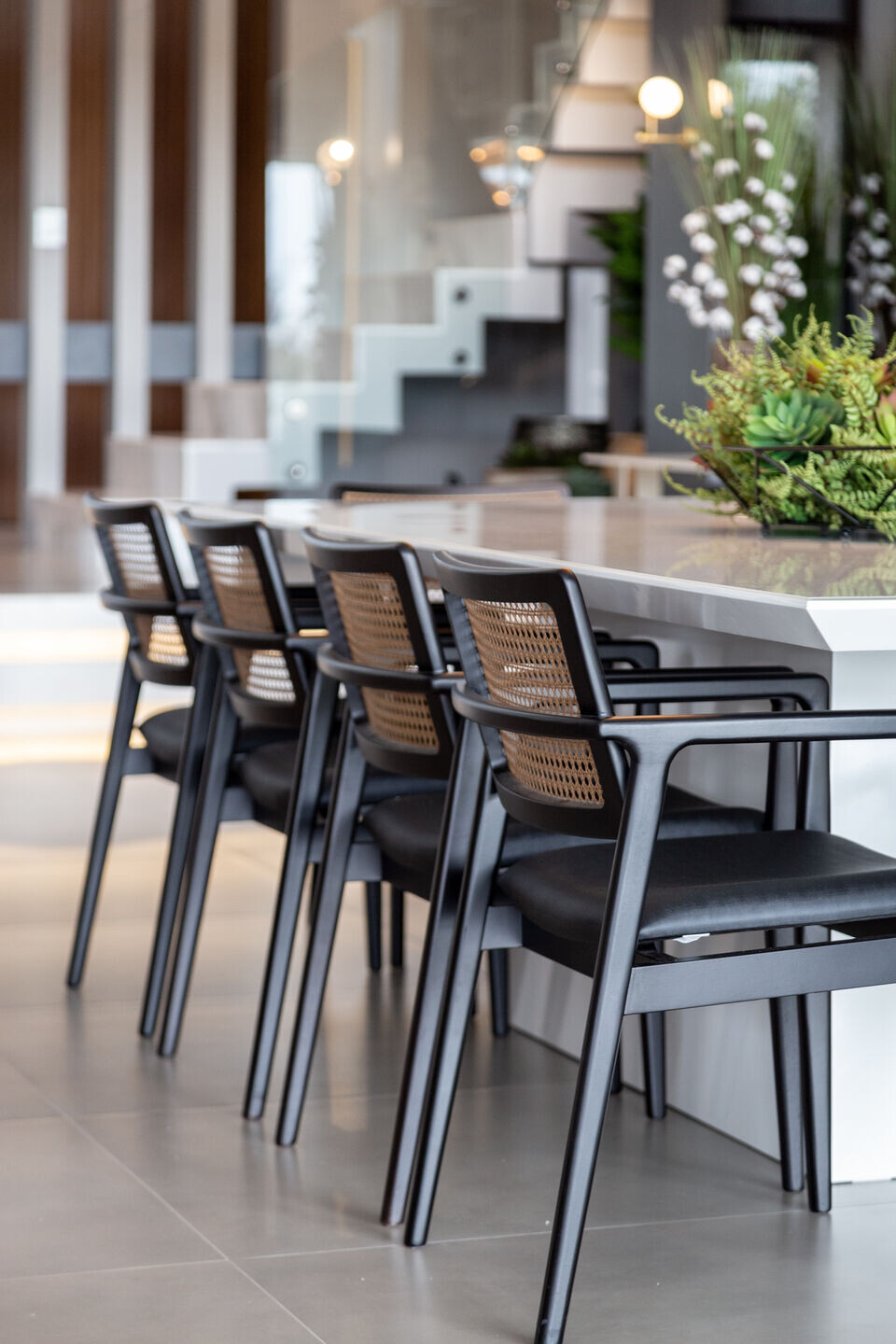
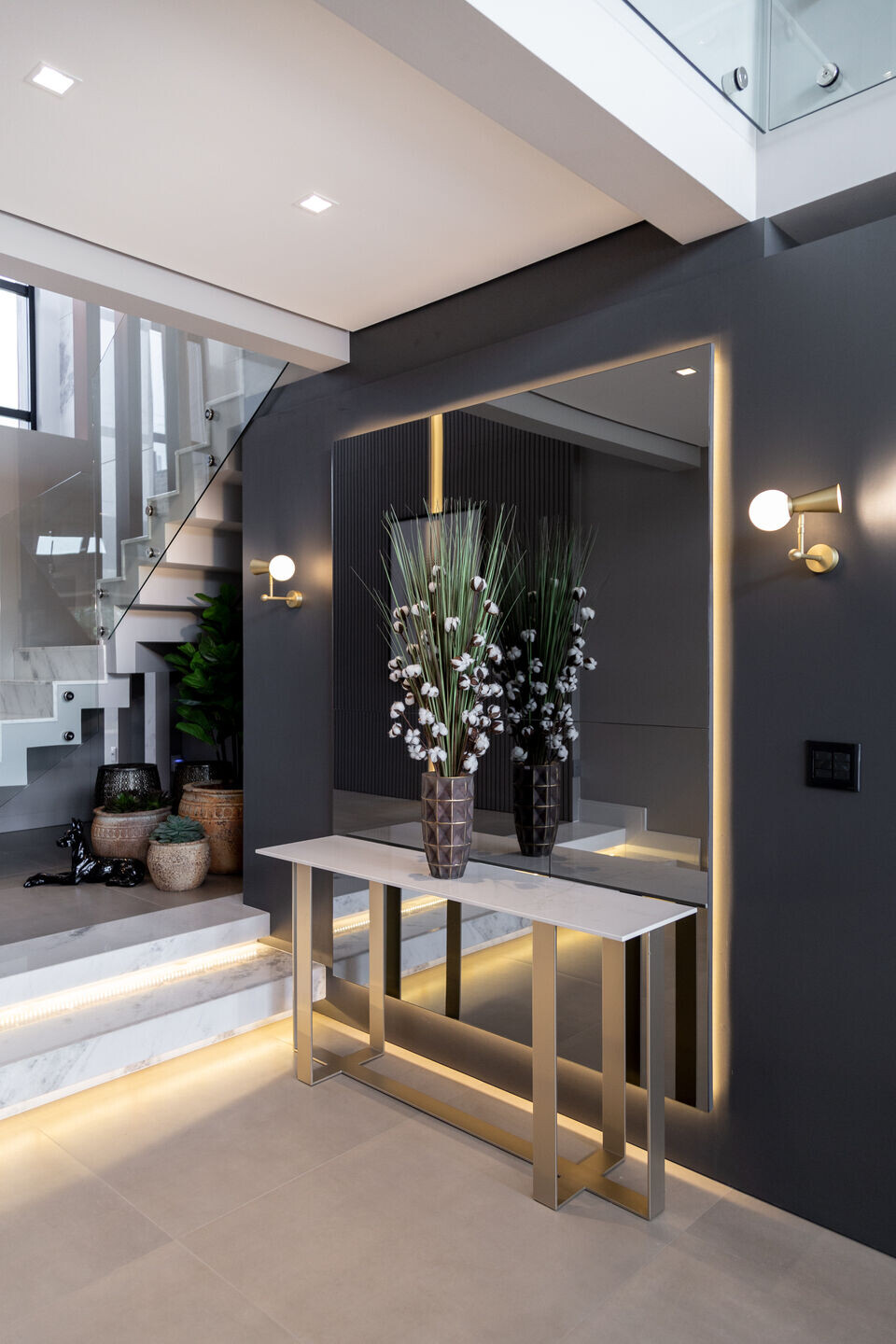
Following the contemporary style, straight lines stand out on the facade.
On the upper floor, the highlight is the wooden panels as a cladding, while some elements of the ground floor are highlighted by the cladding in Raw Travertine Marble. On the back, large black aluminum frames open completely onto a balcony, accommodating a pergola and wooden deck. A perfect place for leisure.
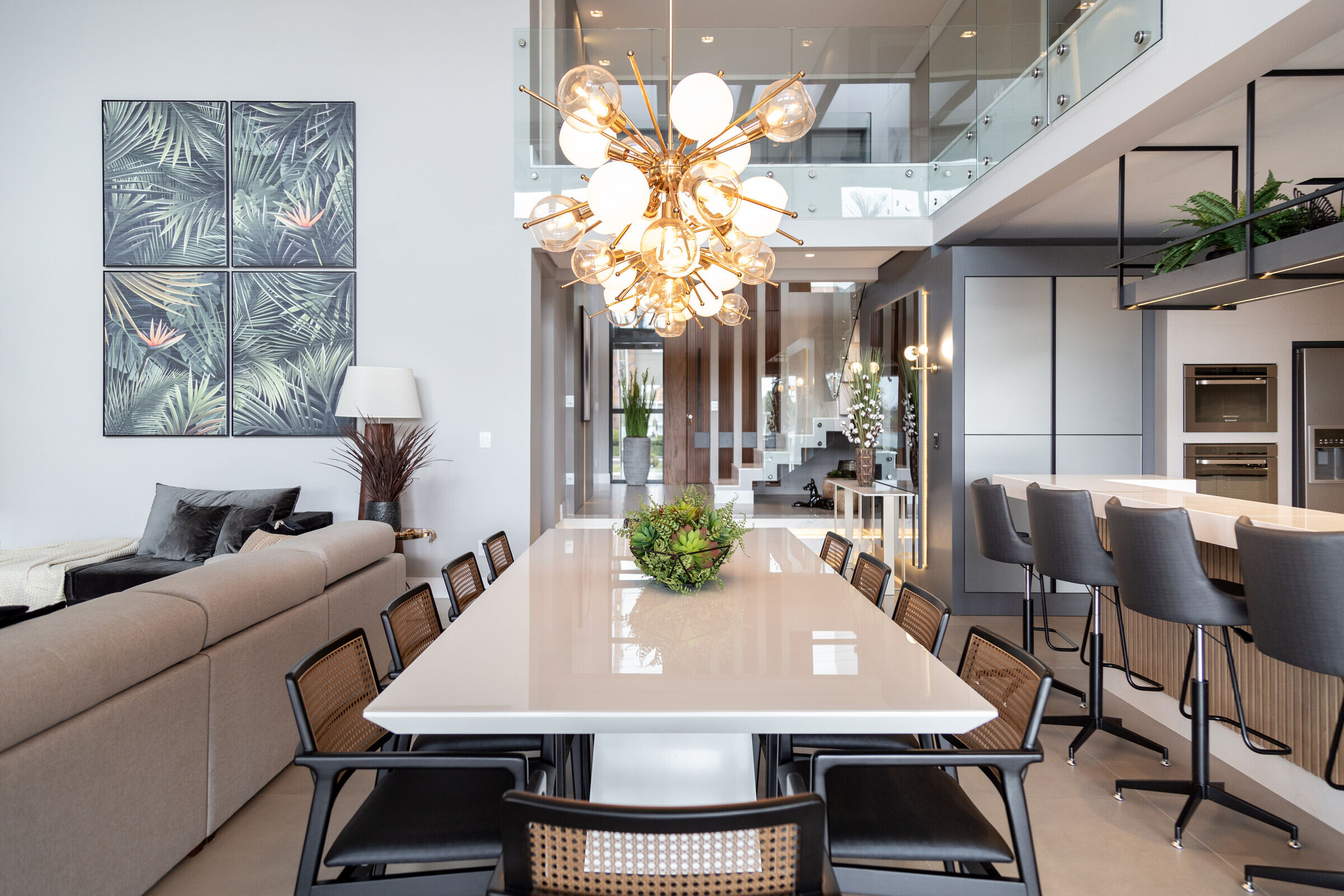

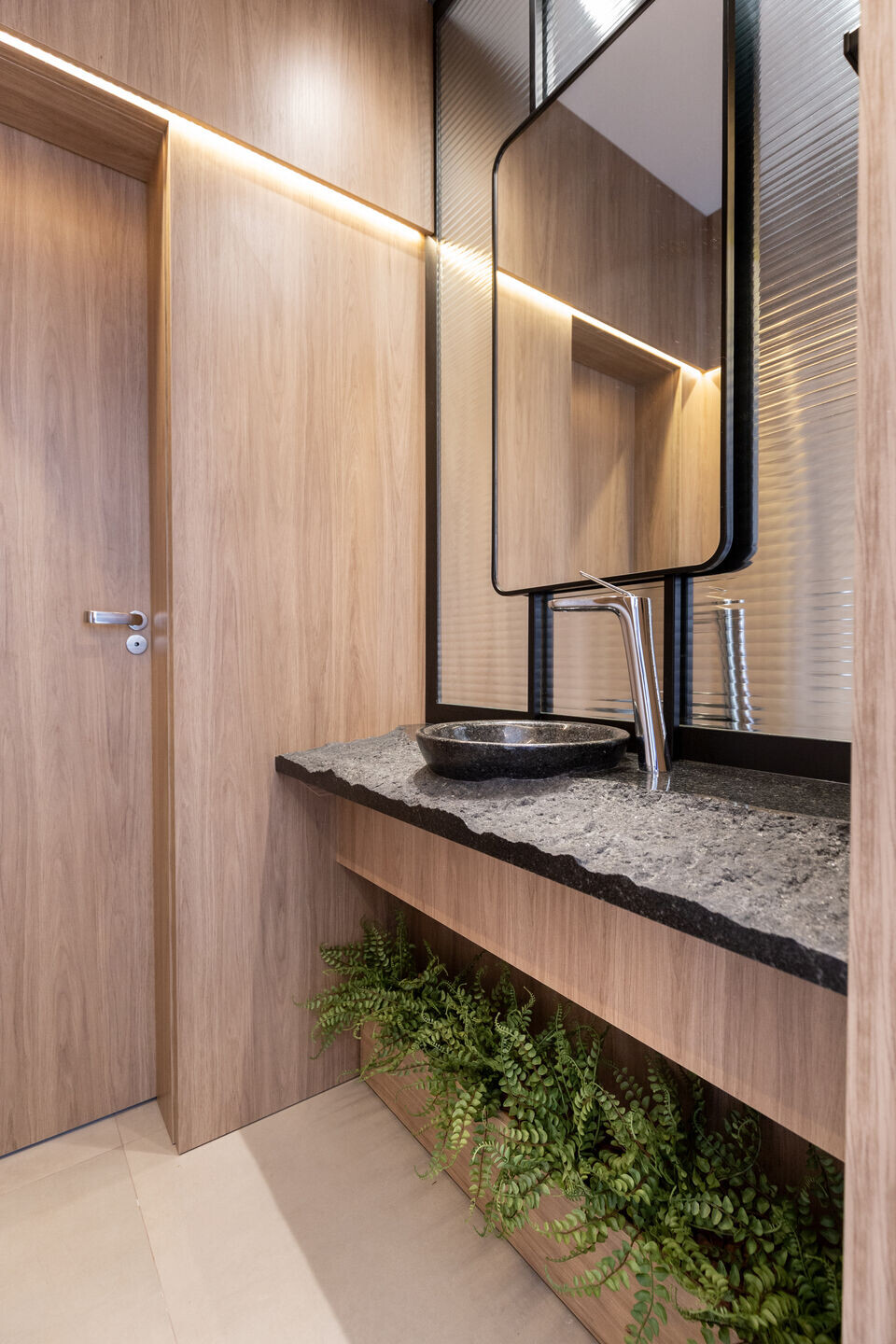
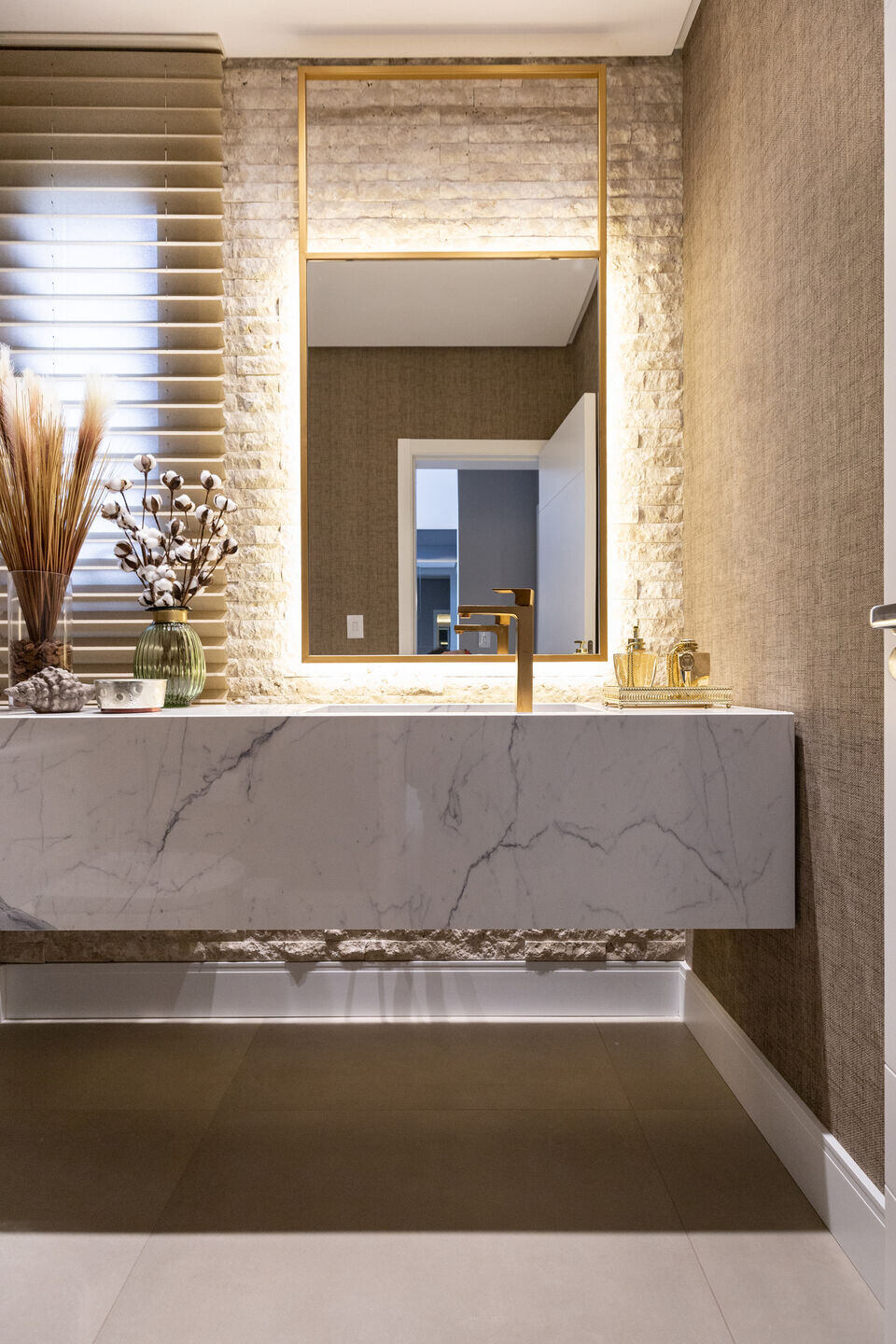
As this house is in a condominium with leisure facilities, customers choose a SPA to complement the beautiful plant garden. Below the deck - designed in a suspended manner so as not to alter the natural topography of the land - another garden was designed to enhance the residence seen from the marina.
