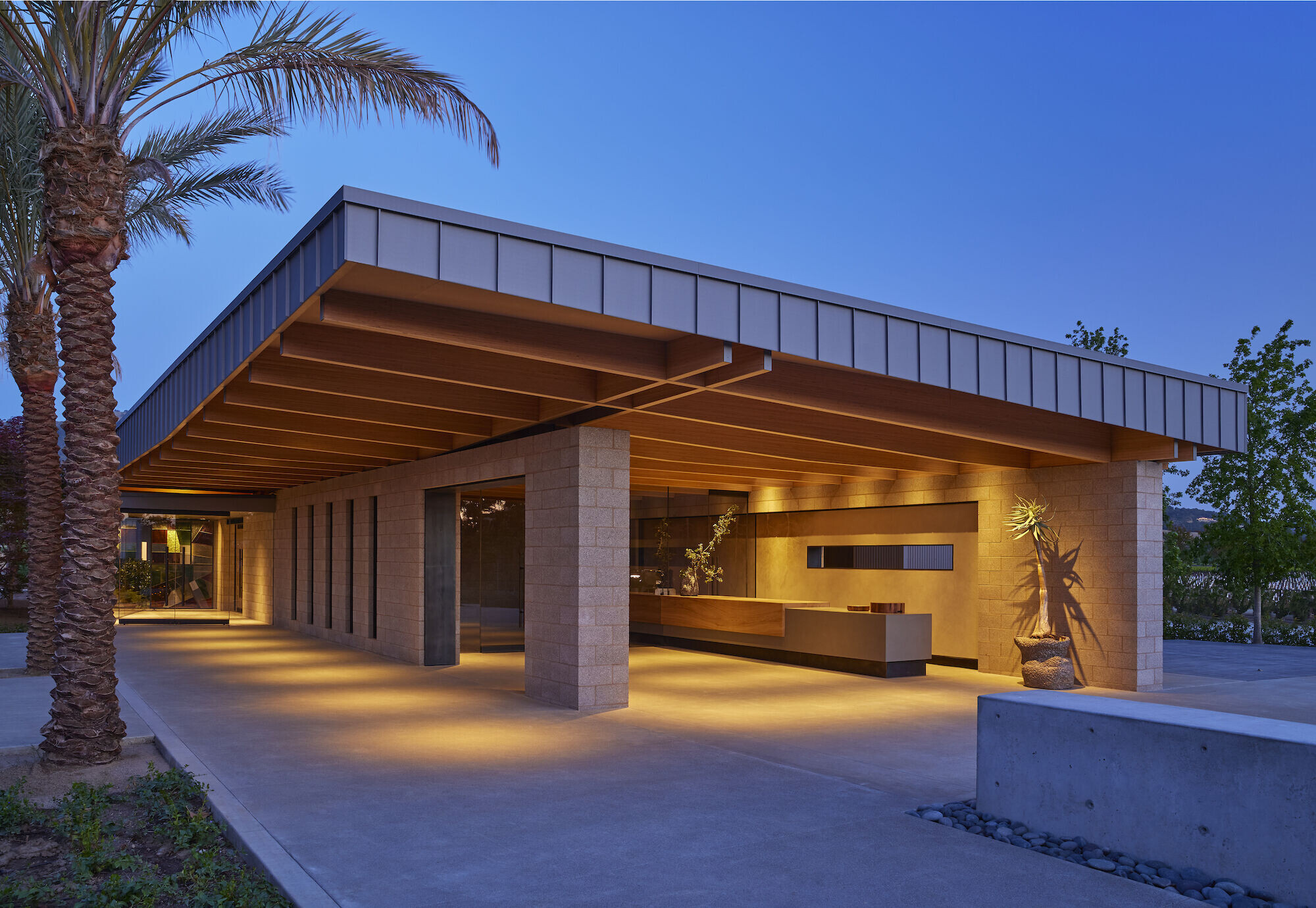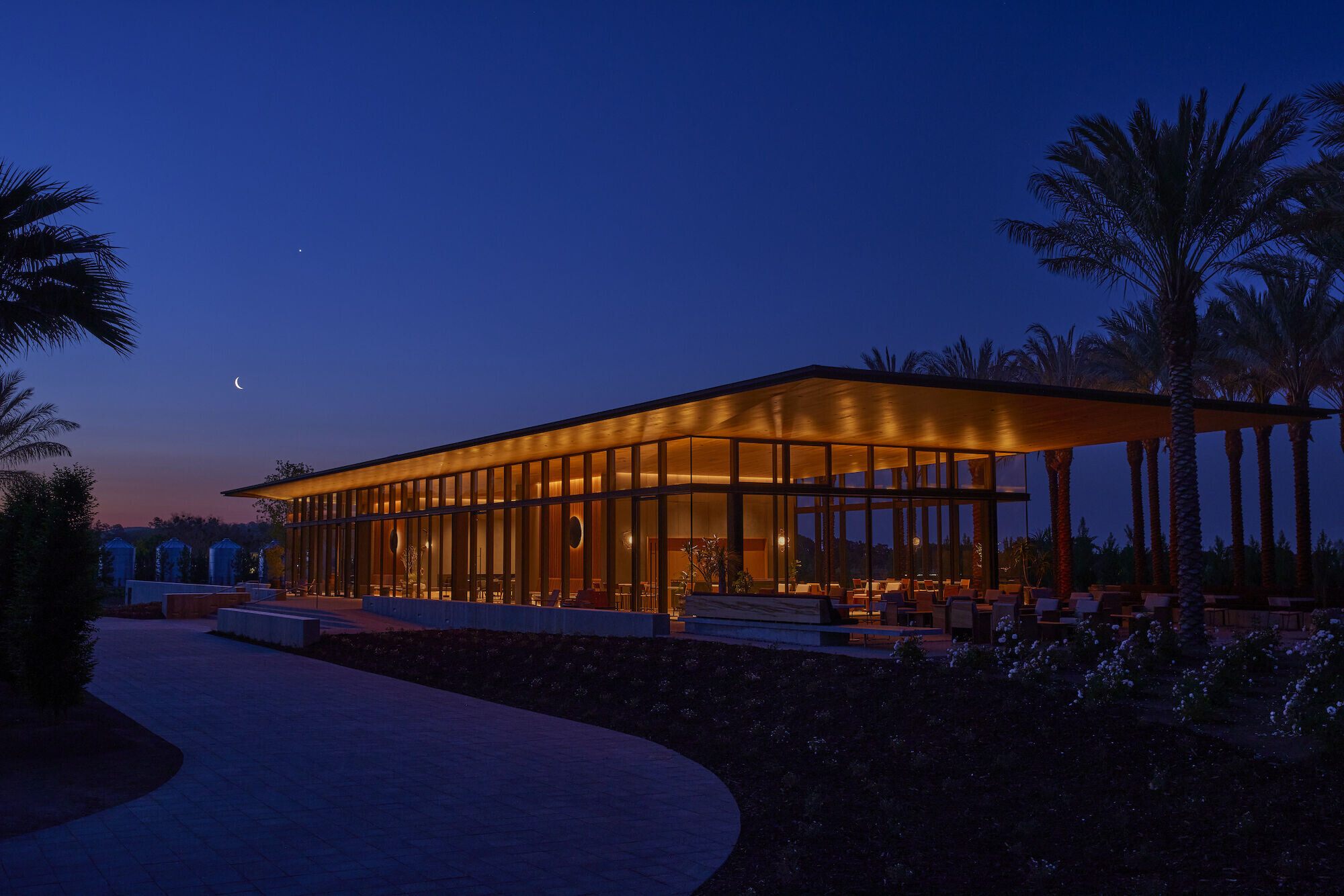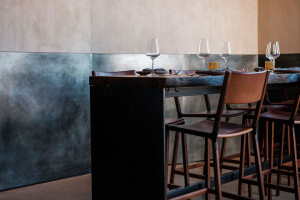Caymus-Suisun Winery shifts the paradigm on the traditional, prescriptive approach to wine tasting, presenting a laid-back, resort-like pavilion for experiencing the wine and landscape of an undiscovered piece of California wine country. The winery offers an exploratory visitor experience spread across a tasting pavilion, retail building, and 29 acres of orchards, vegetable gardens, and traversable vineyards.
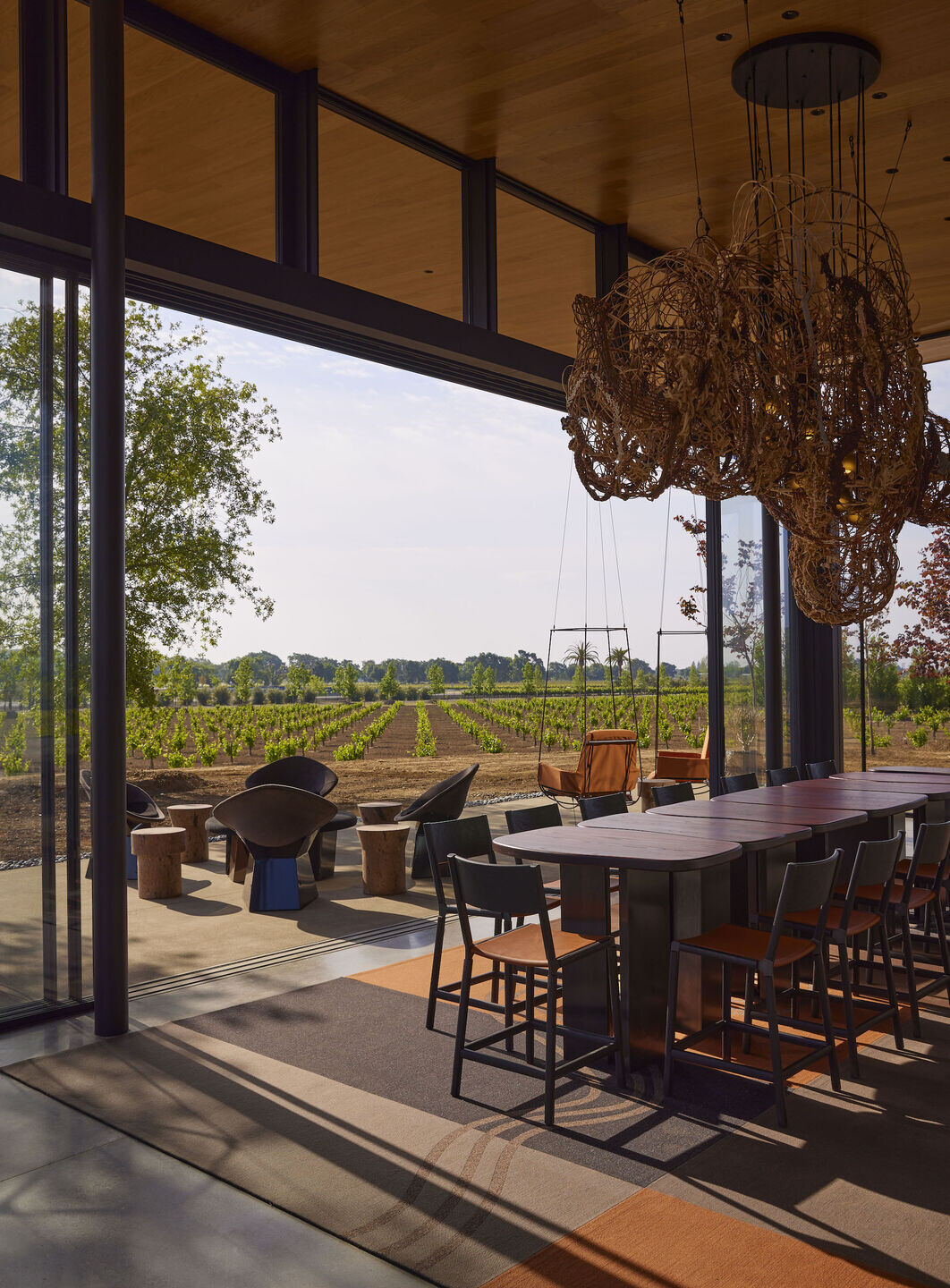
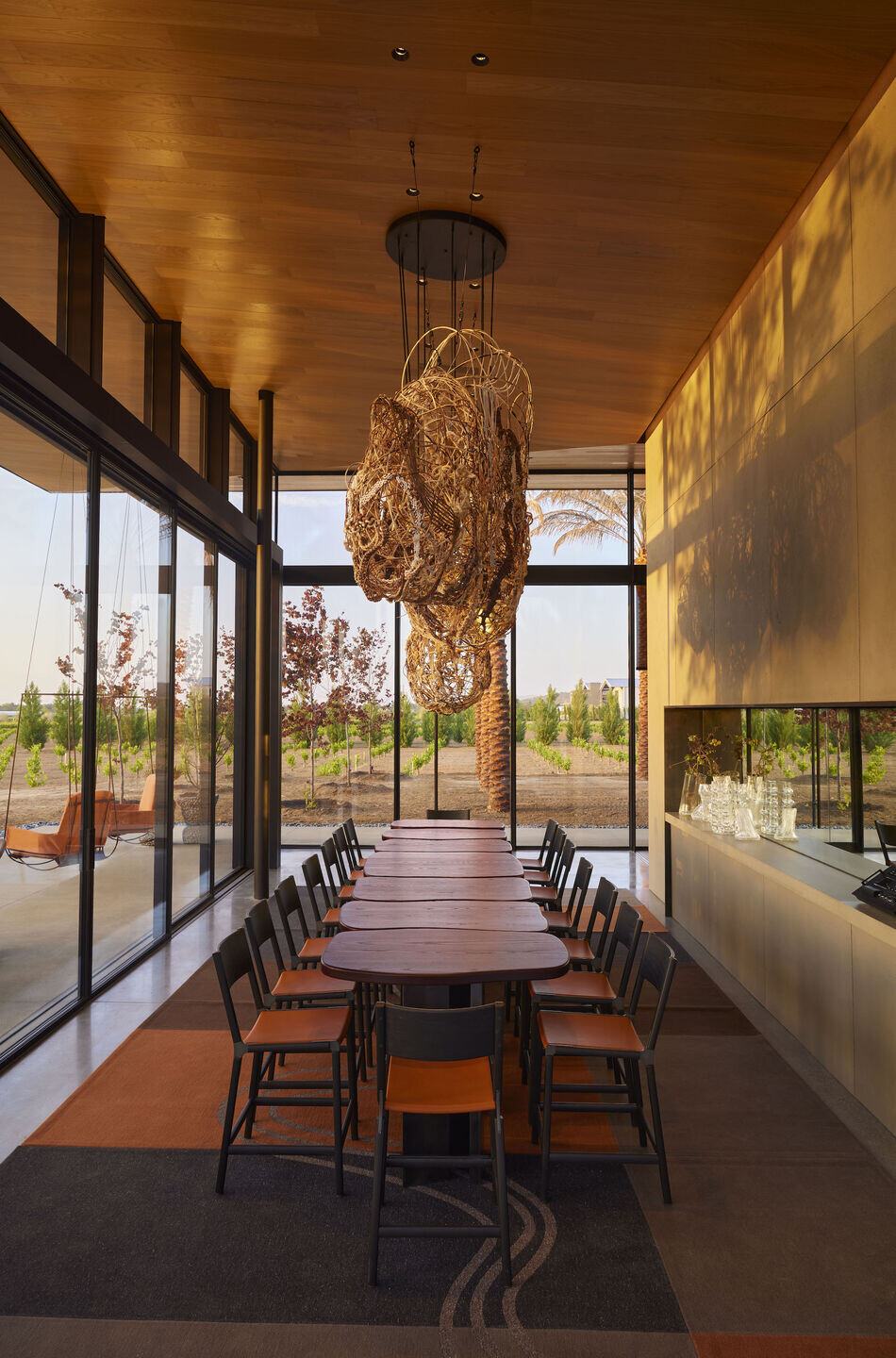
An open-air welcome bar crafted of locally-sourced elm and concrete, with framed views of the central courtyard and tasting pavilion, greets guests on arrival. Throughout, an elemental palette of hardwoods, ground-face concrete block, engineered timber, and poured concrete establishes a humble yet refined atmosphere fitting for a working winery. Across tasting and retail environments, Caymus-Suisun’s ethos of elevated approachability is established by a gallery-like compendium of handmade furnishings, fixtures, and art, the lion’s share of which were crafted by California artisans and inspired by the local agrarian landscape. The majority of furnishings, fixtures, art, and attire were custom crafted by over 30 creative collaborators. These thoughtfully designed and curated components offer points of intrigue and resonance for the visitor, conveying a level of intention and artisanship reflective of our client’s multigenerational winemaking legacy and pioneering nature.
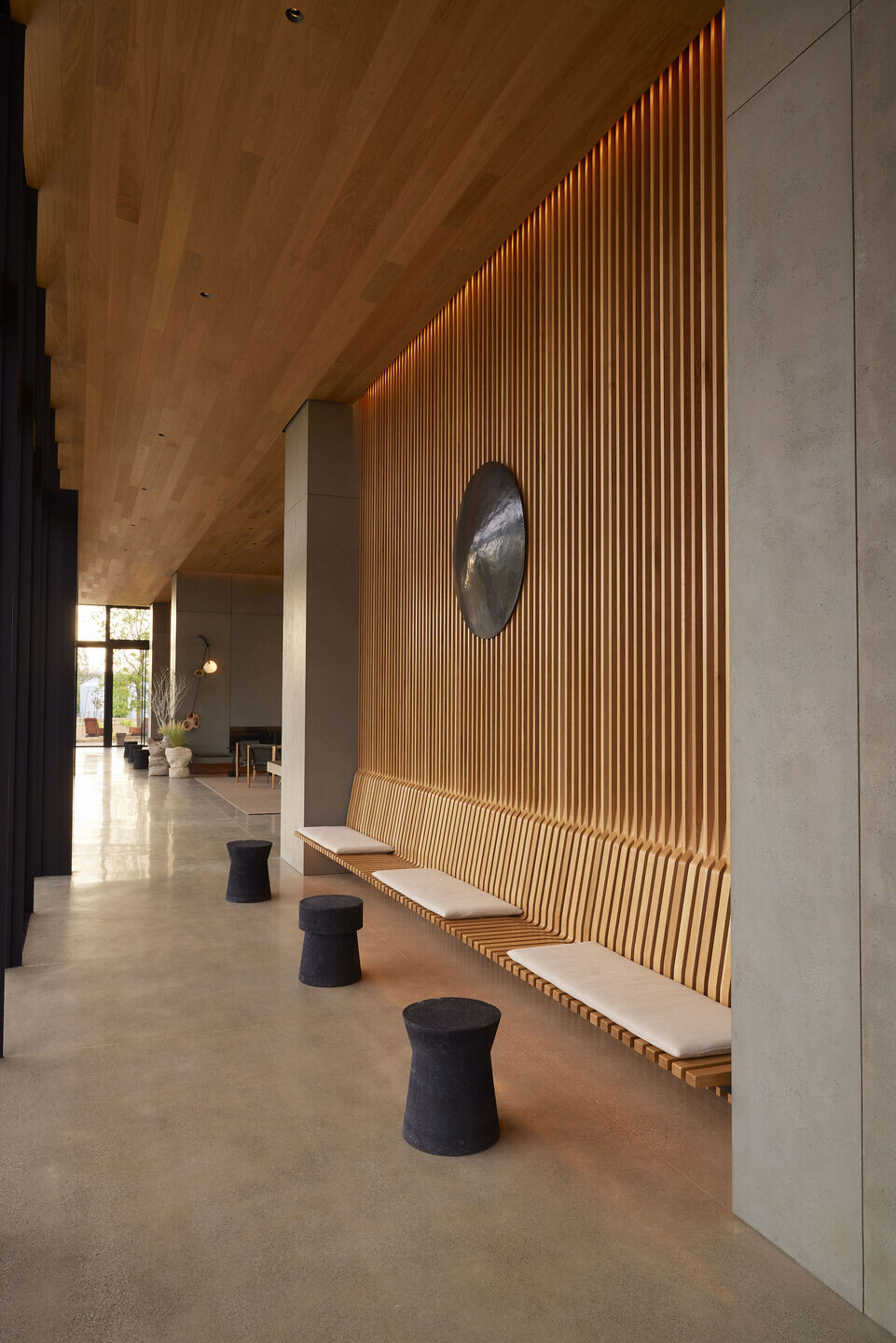
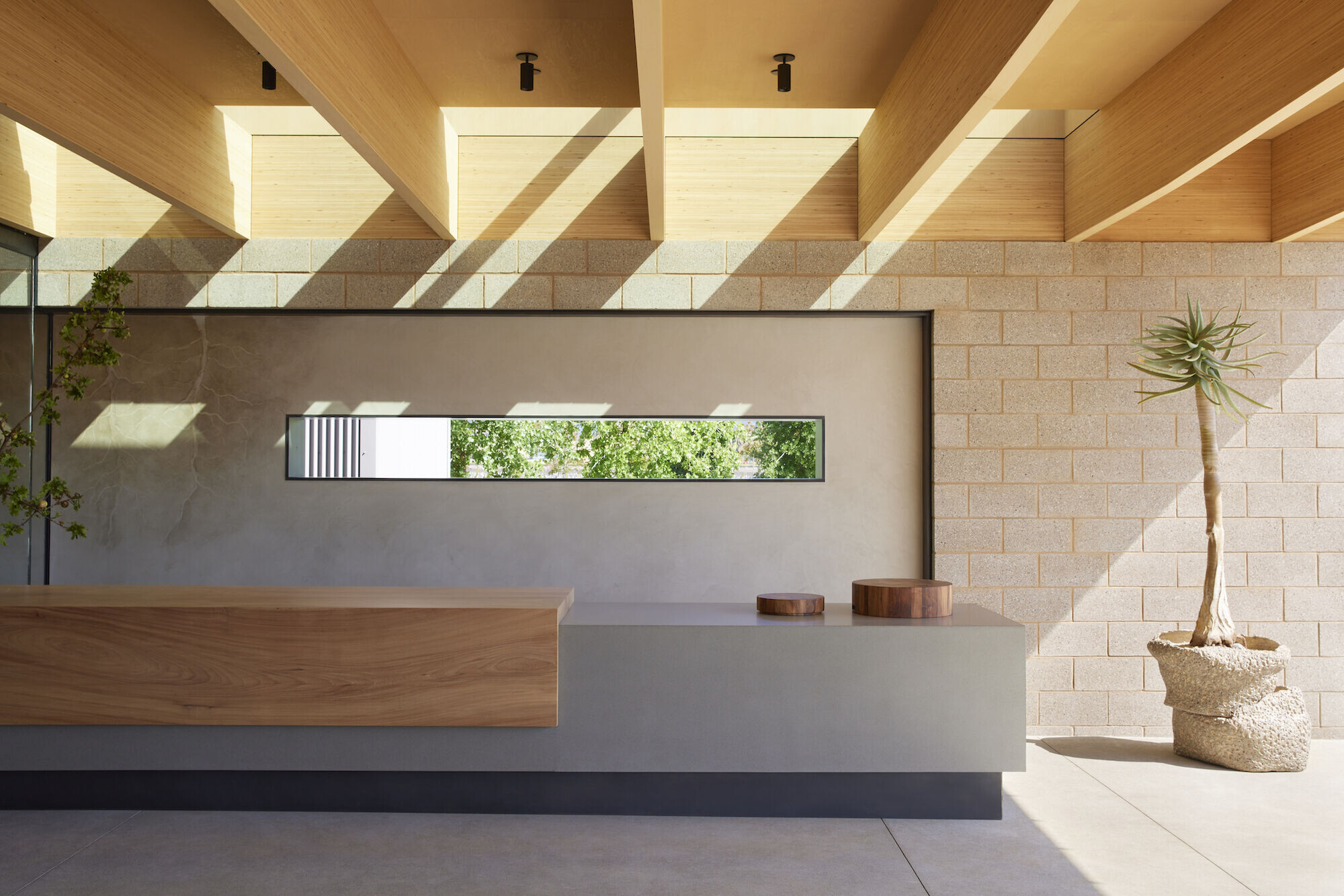
The 5,500-square-foot tasting room takes the form of a glass pavilion in the landscape, with retractable glass walls and operable transom windows on all four sides that allow the building to open completely to its agrarian surroundings. With openings as wide as 30 feet, the glass sliders in the central tasting space invite the hallmark Suisun Valley breeze to flow through the building, assisting with passive ventilation while also giving visitors a firsthand experience of the principal climate condition responsible for the region’s distinctive profiles of varietals including Petite Sirah, Zinfandel, and Grenache.
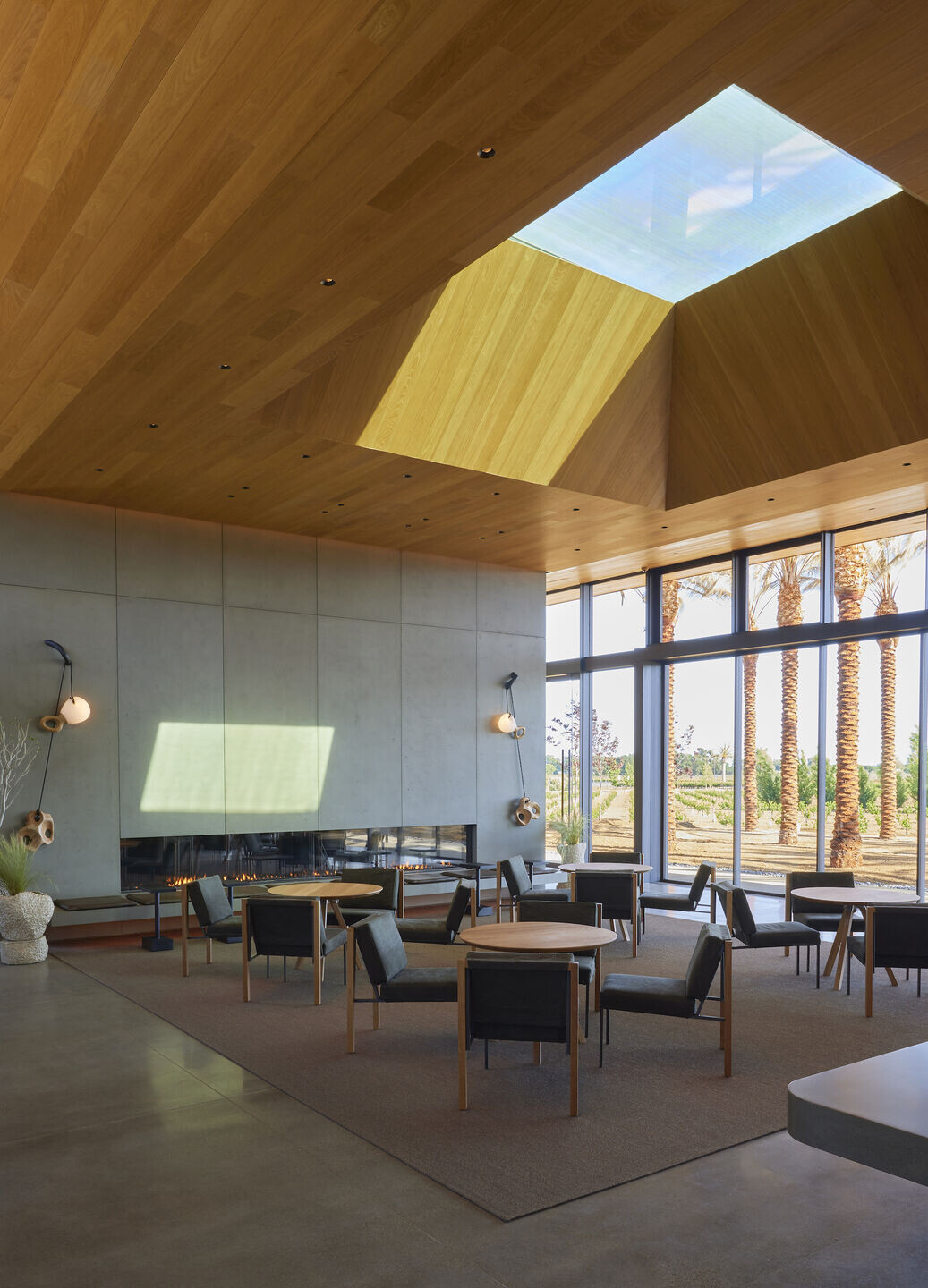
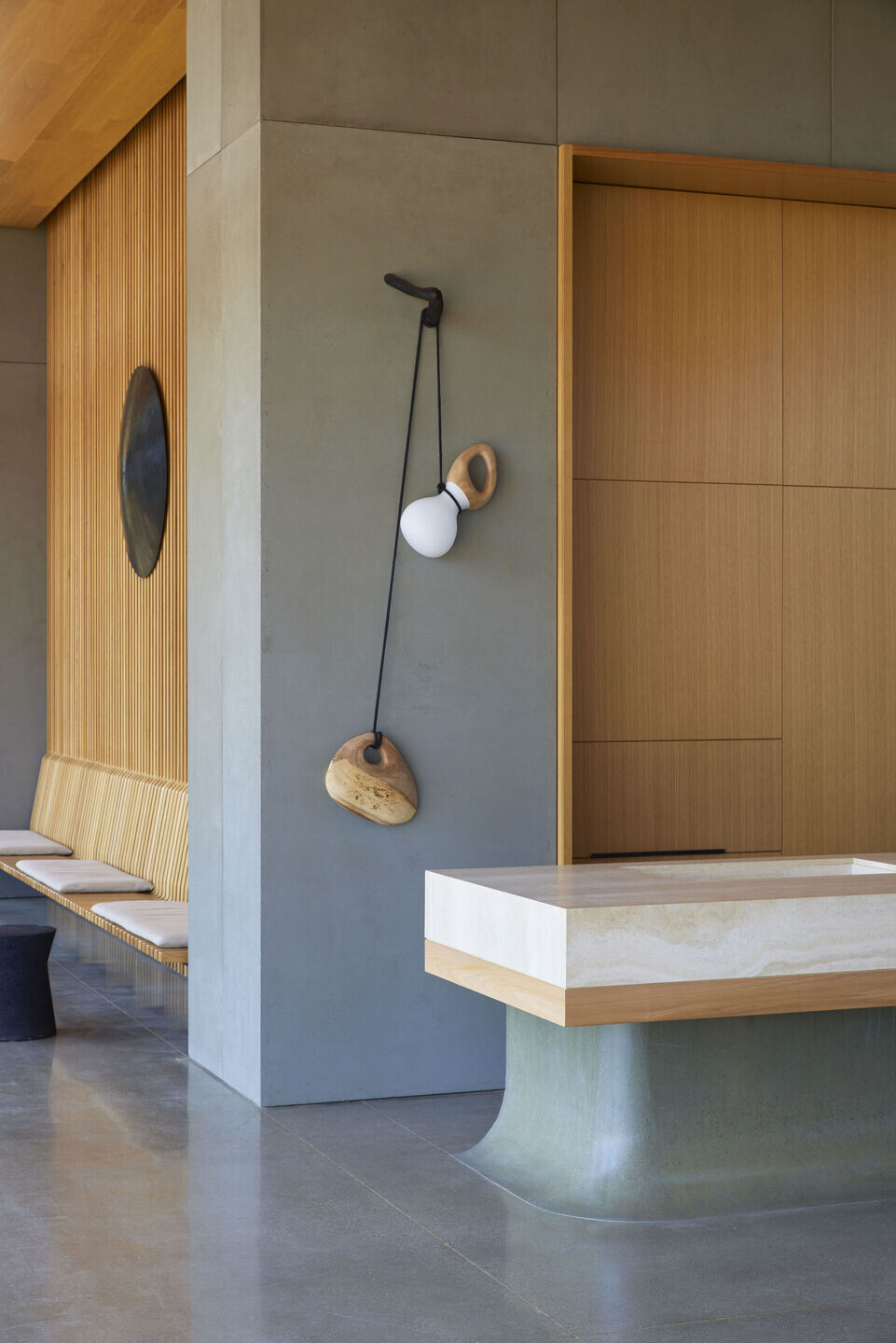
Visitors enter the tasting room into a casual, by-the-glass lounge with an integral convex-curved concrete tasting bar that seems to grow from the floor. Overhead, a pyramidal oculus draws daylight into the heart of the building, emphasizing dramatic changing light throughout the day. At the pavilion’s west end, visitors can partake in a full tasting that includes wines produced under the Caymus-Suisun label, along with other wines made by the Wagner family. The tasting area opens to a terrace capped by a 30-foot-long cantilevered roof that appears to hover weightlessly overhead while focusing views to nearby mountain ranges. In contrast to the open tasting pavilion, visitors returning to the welcome and retail building can explore Caymus wines in an intimate, sheltered setting. Overall, the modern, elemental design establishes a new architectural language for the region.
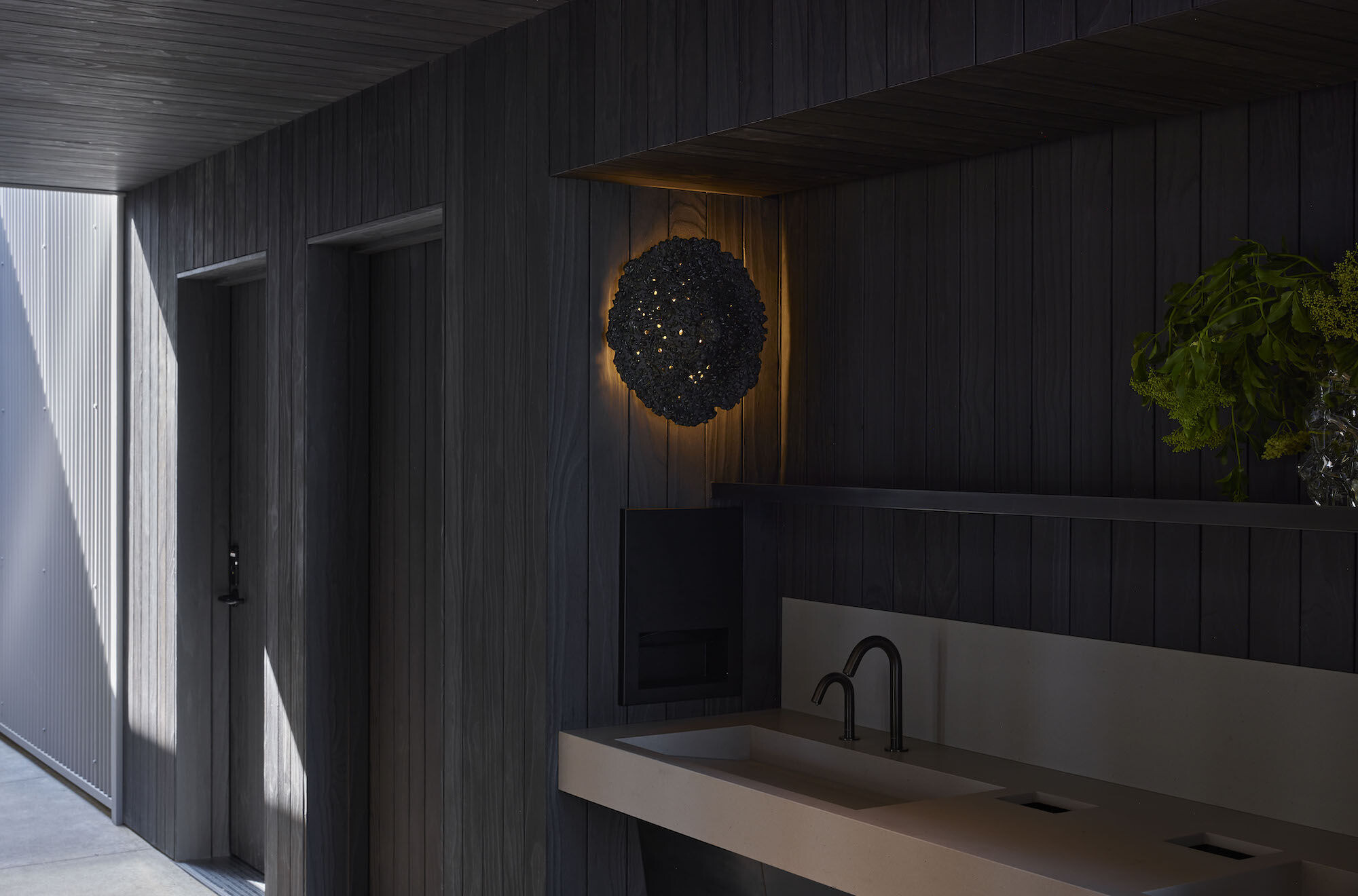
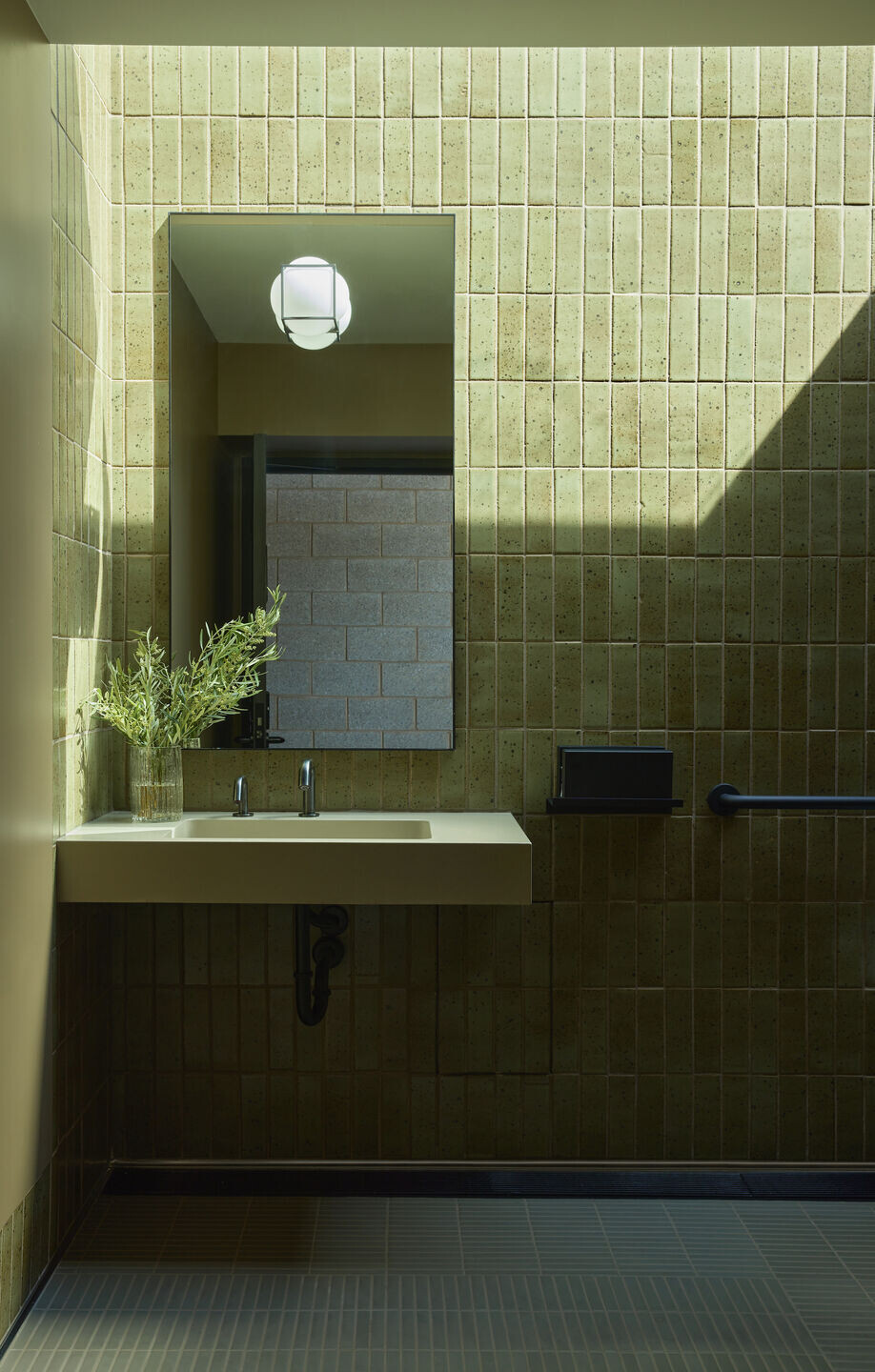
Team:
Interior Design: The Bureau collaboration with Thad Geldert of Geldert Studios
Curation and procurement: The Bureau
Architecture: Bohlin Cywinski Jackson
GC: Cello & Maudru
Structural Engineer: Eckersley O’Callaghan
Mechanical Engineer: Blue Forest Engineering
Civil Engineer: Foulk Civil Engineering
Electrical Engineer: Atium Engineering
Lighting Designer: EJA Lighting Design
Photographer: Yoshihiro Makino
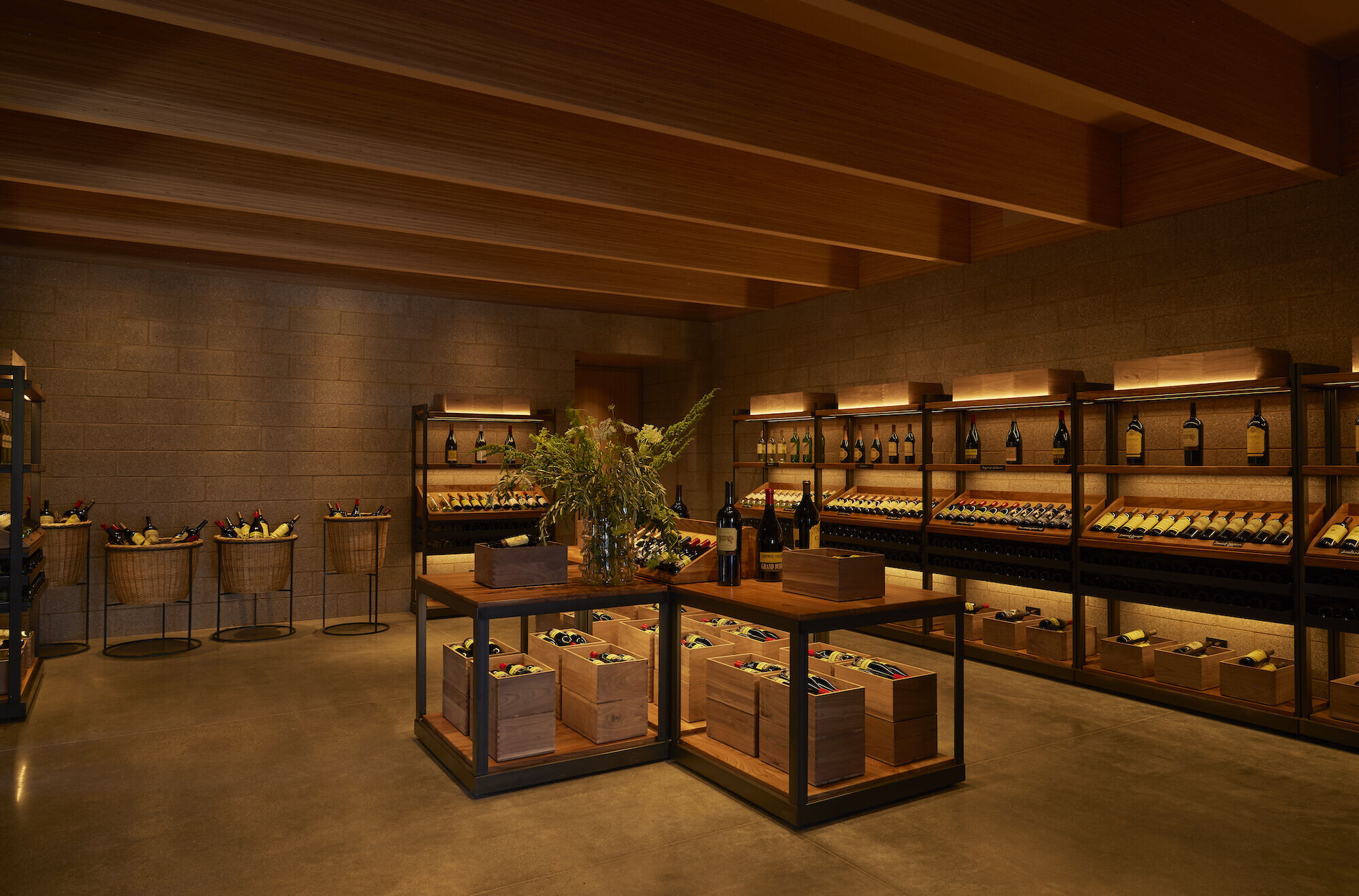
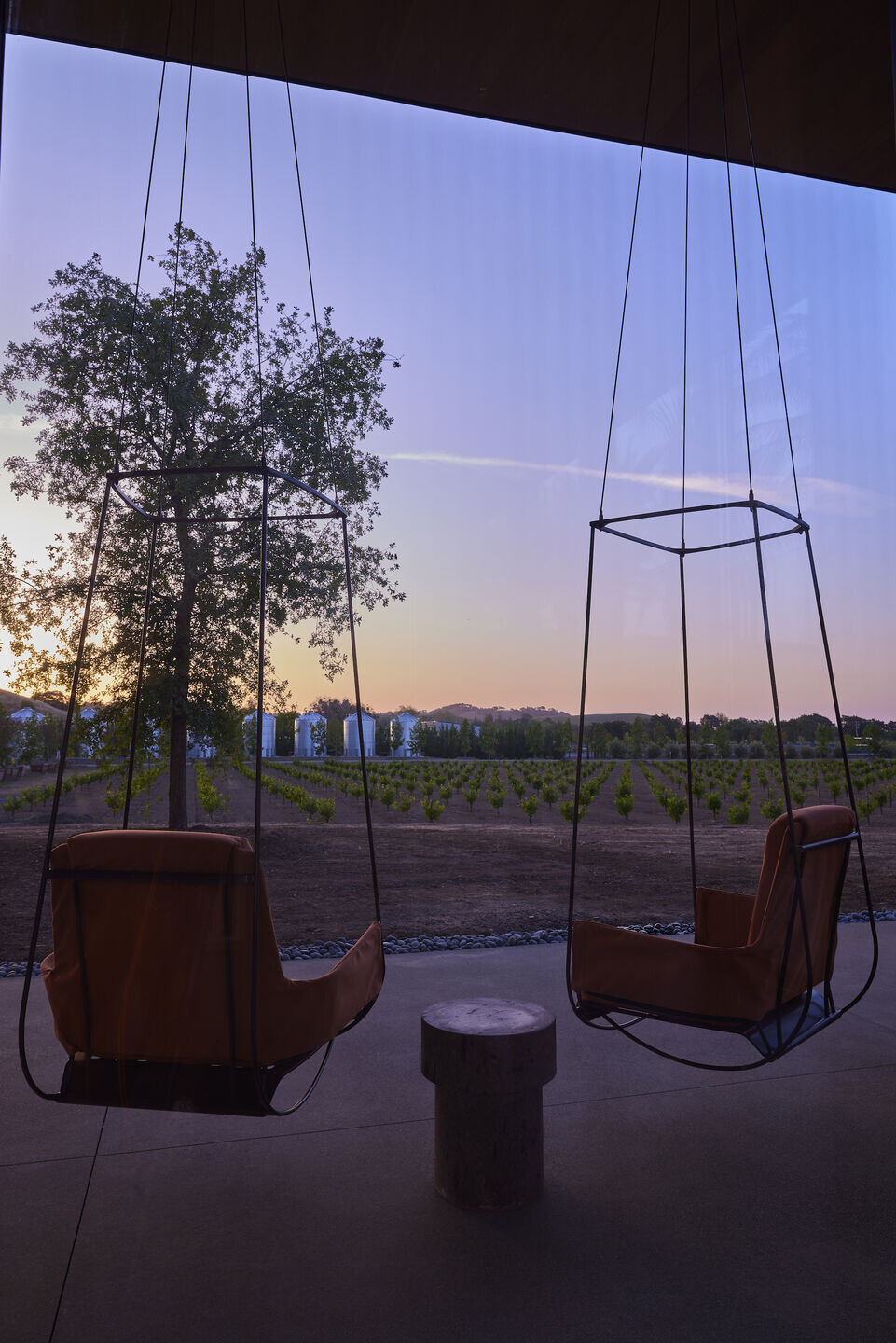
Materials Used:
Custom painted root mural at Arrival Building by Dean Barger
Stained-glass composition in retail building south entrance by Debbie Bean/Denvir Enterprises
Custom Retail Shelving fixtures by Chambers Art and Design
Custom round mirror in retail room by Januari/Denvir Enterprises
Custom willow woven retail baskets by Dunbar Gardens
Arrival bar, main tasting bar and west patio bench wood sourced from Arborica
Custom carved planters by LGS Studio
Curation of potted plants within the LGS studio vessels by The Gardenista
Hand-carved silver travertine stone water station by Hunt Studios
Organic rope, wood, and glass wall-mounted light sculptures by Jerome Pereira
Custom waxed canvas lounge chairs in central tasting room by Stephen Kenn
Custom concrete bar in main tasting room by SC Fabrication
Custom set of 6 wine tables by fireplace in central tasting by Oja Design
Custom wood butcher block accessories at main tasting bar by Oja Design
Custom ceramic vessel accessories for tasting bar by LGS Studio
Carved volcanic stone side tables by Lland Studio
Custom deck chairs around tasting room perimeter by Makr
Hammered metal backlit discs by Chambers Art and Design
Pebble tables in private tasting room by Chambers Art and Design
Customized stools in private tasting and West tasting by Fyrn
Custom creek abstraction rug by Merida
Collection of blown glass vessels in private tasting room by Long Confidence
Sculptural installation suspended in the private tasting area by Tanya Aguiniga
Custom 9 light chandelier within Tanya Aguiniga’s piece by Nate Cotterman
Curation of cassette collection in private tasting room by Carlos Nino
Outdoor lounge furniture suite at private tasting room patio by Jason Koharik
Hanging outdoor chairs by Makr Studio with Pohan’s Upholstery and Chambers Art and Design
Custom bar cart in private tasting room by Waka Waka
West tasting room & terrace furniture suite by Waka Waka
Mobile canvas-wrapped wine tasting bars by Stephen Kenn, topped with resin encased 50-year-old wine staves
Earthenware wall tile in all FOH restrooms by Cle Tile
Floor tile in retail restrooms by Fireclay tile
Sconces in all restrooms by Atelier De Troupe
Custom staff attire bandanas by Donna Mena/Oh no Scarfs
Various custom upholstery and cushions throughout by Pohan’s Upholstery
Concrete wall panels and custom arrival bar by Concreteworks
Custom antiqued mirror in private tasting by Paige Glass
Touchless faucets and soap dispensers by Lacava in retail restrooms
Touchless faucets in main tasting room and Arrival bar faucet by Dornbract
