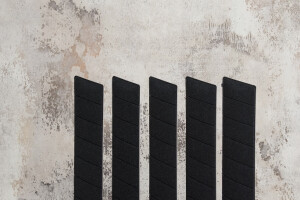CAPTIF was tasked with the office design for lobbyist CEFIC located in Brussels, Belgium. It’s former private office structure has reoriented to implement a new open, yet intimate work environment at the lobbyist organization's Brussels location.
In the new, prestigious Belliard 40-building, for CEFIC we finished our most important assignment yet. The design and finish of their new office fitout on the 5 top floors confirms CEFIC’s number 1 role within the European associations. A pronounced program of requirements was implemented in consultation with the many member associations in a hybrid design & build model.
From a corporate culture with many closed offices, the switch was made to a more open, yet intimate working environment in which activity-based working is clearly promoted. To this end, we developed a bespoke 2-person concentration bubble and breakouts on each floor. There is also an important role for the cafeteria, which serves as an informal meeting place for a whole day, with a barista.
A top-notch meeting center was installed on the 13th top floor, including a state-of-the-art boardroom for 40 people. The HVAC was completely rebuilt to guarantee meetings in all comfort. The obligatory fire corridor on every floor became an opportunity: fire-resistant glass stands for transparency, a value considered highly by the customer. And thus an open plan office becomes a less intimidating place to work.
Material Used :
1. Interface - looselay carpet - Composure
2. Objectflor - looselay vinyl - Simplay
3. TecnoSpace - partitioning - TecnoFlame & TecnoLine
4. Interalu - climate ceiling - Easy-KlimaPlus
5. Wilkhahn - meeting rooms - (bespoke) tables & chairs
6. Element One - meeting rooms - retractable screens
7. Haworth - office furniture - desks, benches & chairs
8. Deholi - bespoke furniture - bespoke furniture throughout the project
![CEFIC [The European Chemical Industry Council] CEFIC [The European Chemical Industry Council]](https://archello.com/thumbs/images/2019/10/02/1Cefic--c--Captif-05-cafetaria-1-final.1569997467.8468.jpg?fit=crop&w=1260&h=840)










































