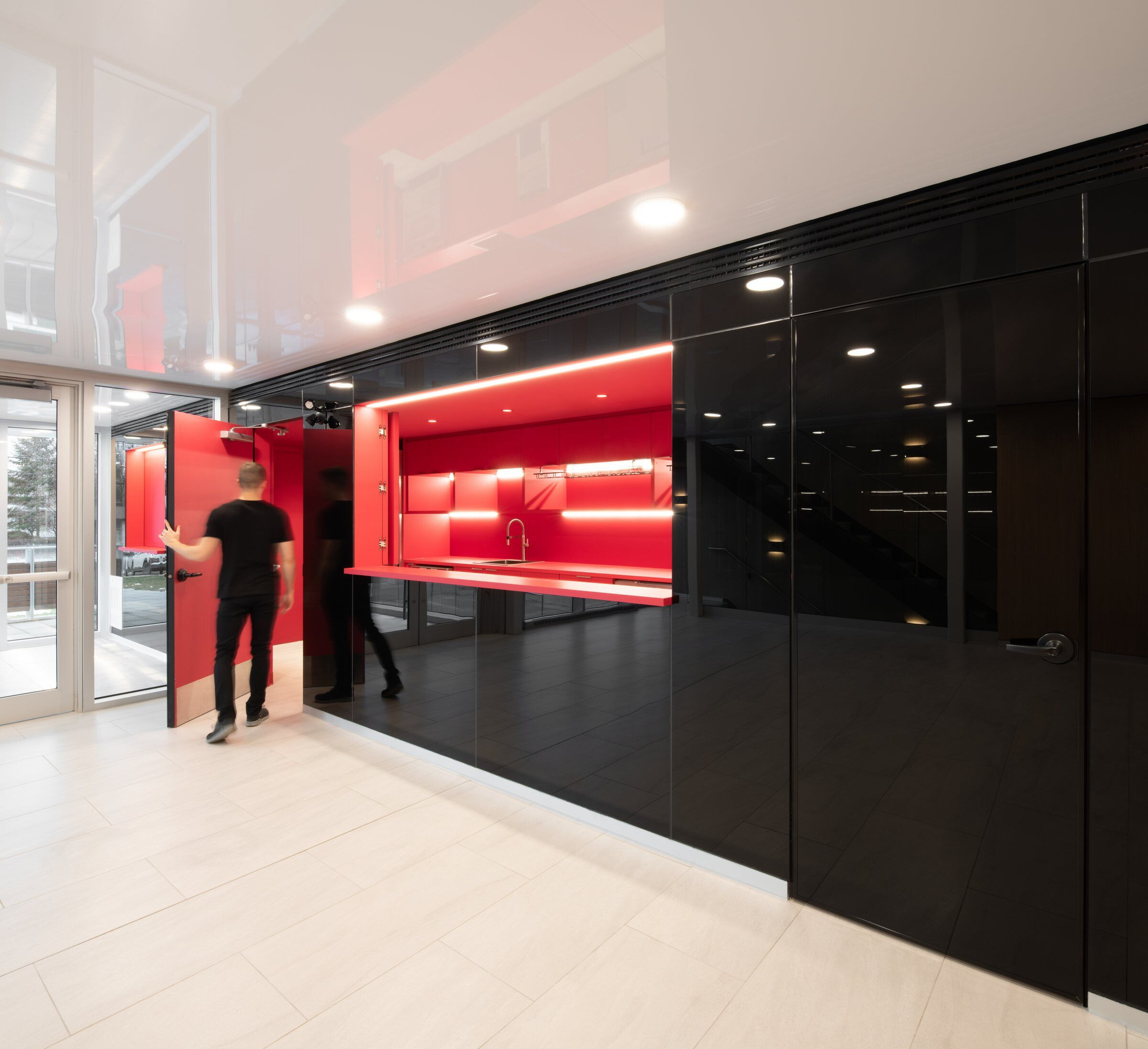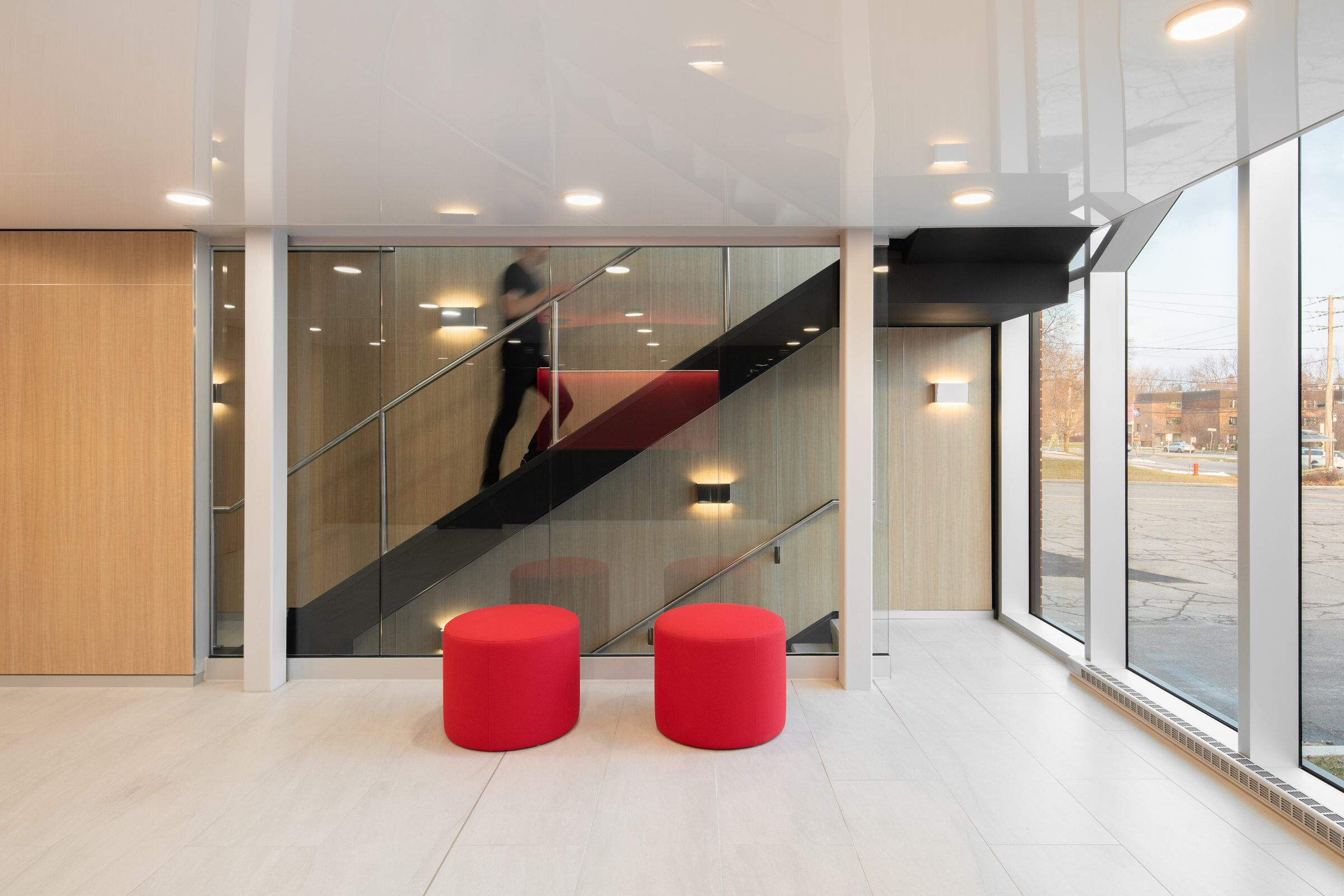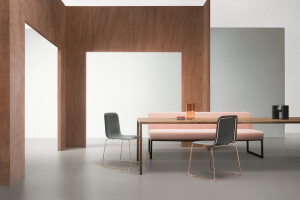The City of Boisbriand has mandated Cardin Julien, in collaboration with Atelier IDEA, to transform the Notre-Dame-de-Fatima Church into the Centre de création de Boisbriand (Boisbriand Creation Centre). The project includes a renovation of the building envelope, including the updating of the façade, an interior renovation with the creation of a multi-purpose performance hall that can accommodate more than 190 people, a foyer, a rehearsal room, dressing rooms and spaces for community groups.

The goal of this project is to offer citizens a versatile black box space that can accommodate a multitude of performance hall geometries. Thus, the multifunctional room is equipped with technological and scenographic equipment allowing the holding of several types of shows, mainly theatrical performances. The acoustics are therefore designed with the human voice in mind.
As the home of Odyscène and the Petit théâtre du Nord companies, the new Centre is equipped with carefully selected and integrated facilities to optimize the creative experience. Dressing rooms and lounges for the artists are located at the back of the multipurpose room.

A black volume on the façade of the building clearly indicates the change of use of the place. It houses the ticket office and the bar of the Centre in harmony with the renewed façade of the old church. This black volume continues inside the building to express this programmatic addition. The new facade with large windows allows passers-by to see and perceive a place open to citizens. On the second floor, a glassed-in rehearsal room shows artists and artisans at work, reinforcing the connection with the public. The façade is illuminated on rehearsal and performance nights, creating a rallying point in this sector of Boisbriand, giving the building a new contemporary character.
The public first enters the centre's foyer, with opaque, translucent and reflective walls, allowing users to have the feeling of being in a larger volume. From the foyer, stairs lead to the rehearsal room upstairs and the restrooms in the basement. Two large doors lead directly into the hall.
In addition to its cultural vocation, the Centre houses Boisbriand community organizations on a sporadic or permanent basis in the basement.

A new parvise for the citizens
The church parvise was an important place for religious gatherings and events. Going beyond the basic mandate, the design team seized the opportunity to animate the front of the building and responded to this need by enhancing the immediate environment with a green space and furniture in front, to give a quality square to the building.
This new public parvise allows for a fluid transition between the different levels, and reduces the size of the parking lot currently present in this sector. This new development joins the Grande-Côte road and allows citizens to use it at any time.

The originality and exemplary nature of the project resides in the transformation of a religious building, with no great heritage value, into an inviting and promising place in this sector of the City of Boisbriand.
Material Used :
1. Facade cladding: Steel cladding, 7/8” Corrugated, Vicwest
2. Flooring:
Flocked flooring, Flotex, Forbo
Linoleum, Walton, Forbo
Engineered hardwood, Mirage
Ceramic tiles, Terre Toscane, Céragrès
3. Doors: Sound proofing wood doors, SR-46, Baillargeon
4. Windows: Aluminium curtain wall, 3400 Series, Prevost
5. Interior lighting:
Architectural channel, MB Series, Tivoli
LED Downlight, Incito Cylinder, Gotham
Soft felt wall lights, Node 3446, Eureka
6. Interior furniture: Lounge furniture, Element, Artopex
7. Exterior furniture: Precast concrete benches, BPDL


























