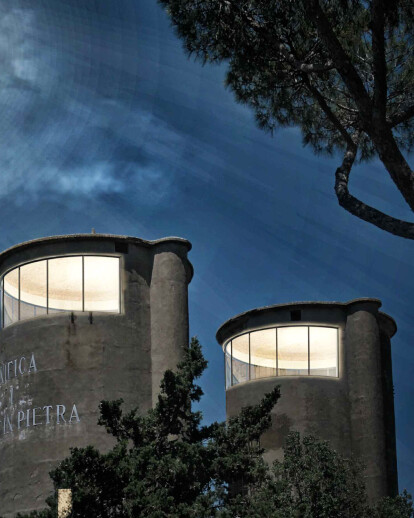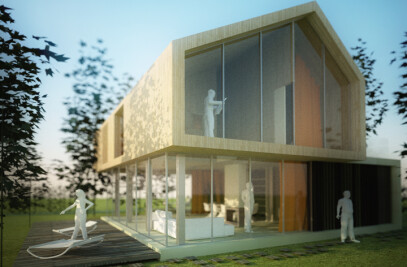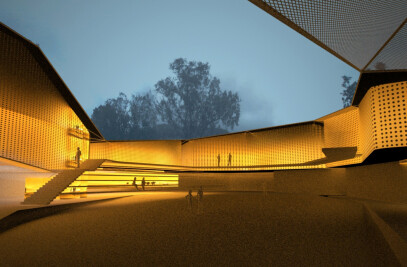The brief was to change a farming complex into a communal space with many facilities like a recording studio and spaces for sports. The main aim was to have a functional area that helped increase tourism and welcomes people to stay for longer rather than just a few days.
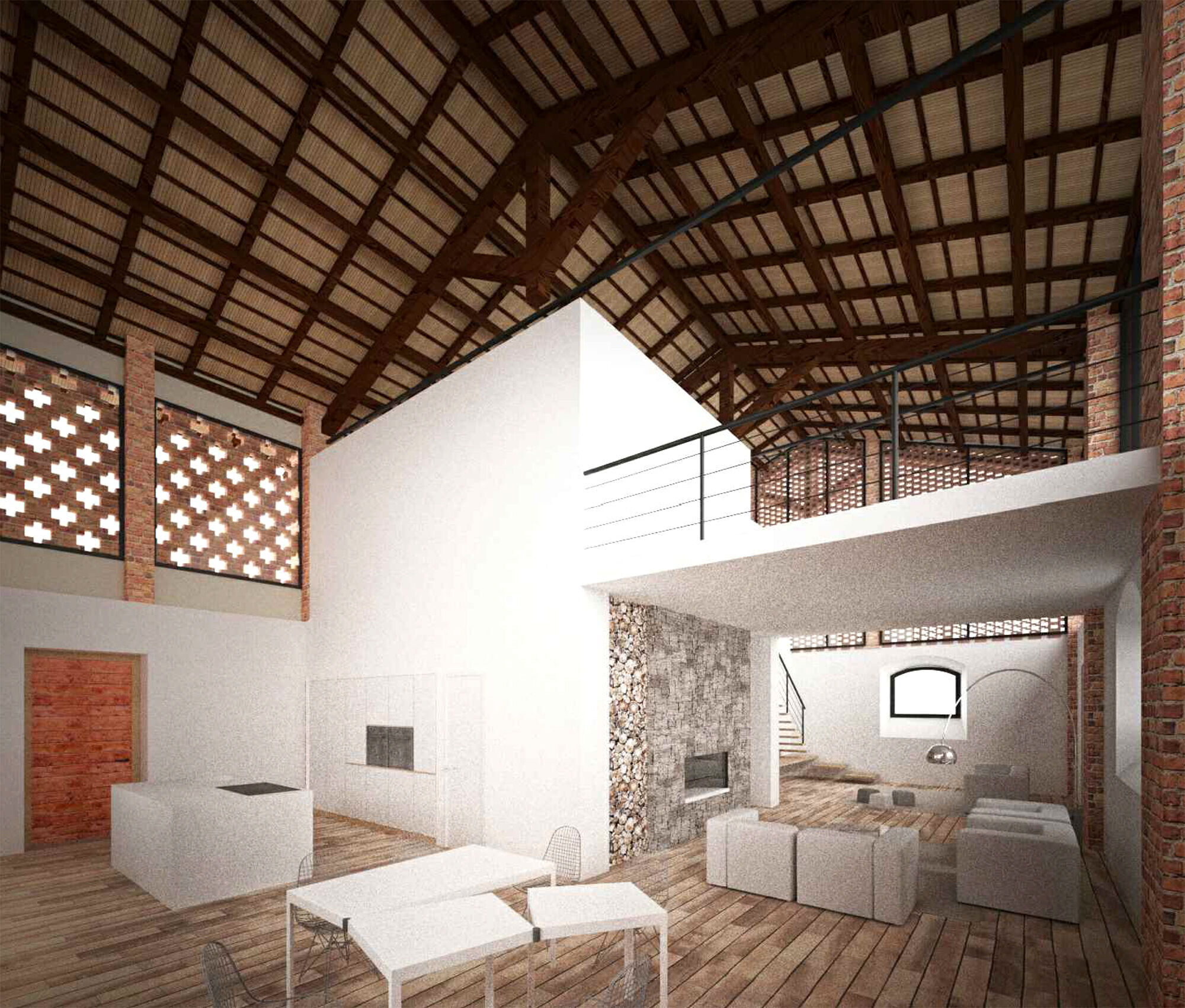
The key challenges were to take care of certain problems like the temperature based on how hot it gets during the summer, therefore the material choices were sustainable like concrete, bricks and wood. An immense amount of vegetation was incorporated in the design to increase the ventilation of air.
Team:
Federica Caccavale, Alessandro Casadei, Paolo Pineschi Roberta Battaglia, Daniele Damiani, Graziano Giancaterina, Marta Hrvatin, Fabrizio Romano, Michele Russo
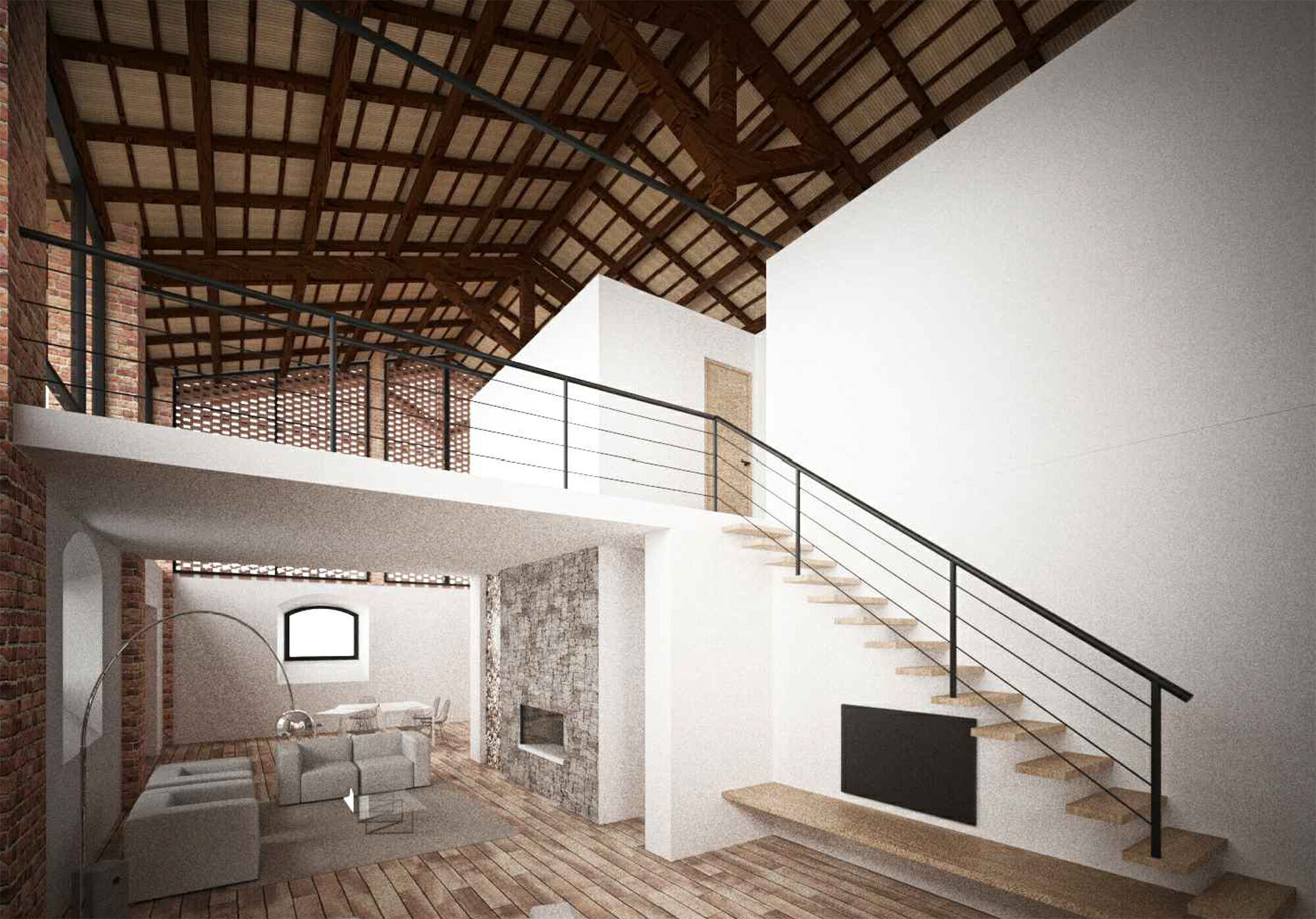
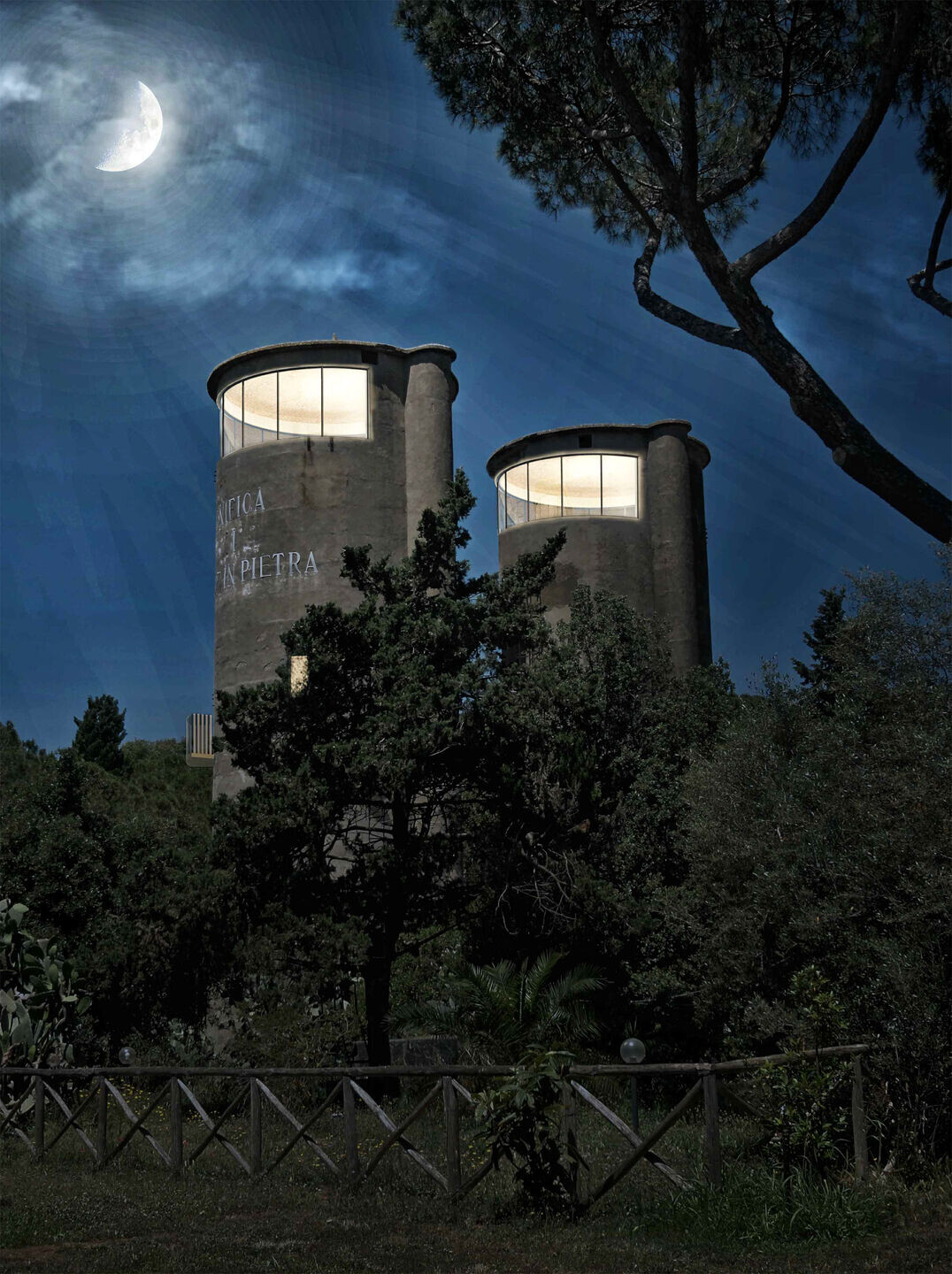
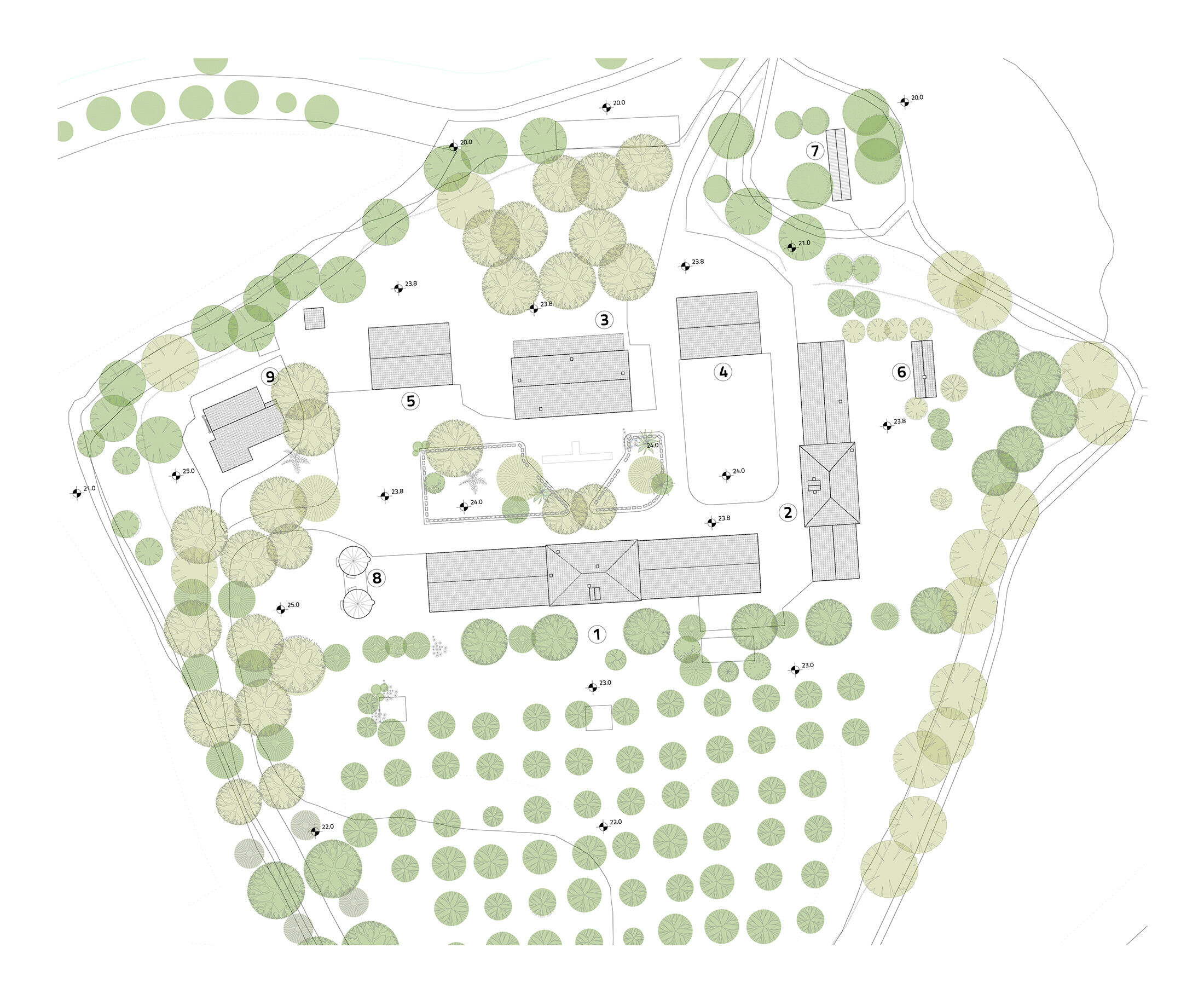
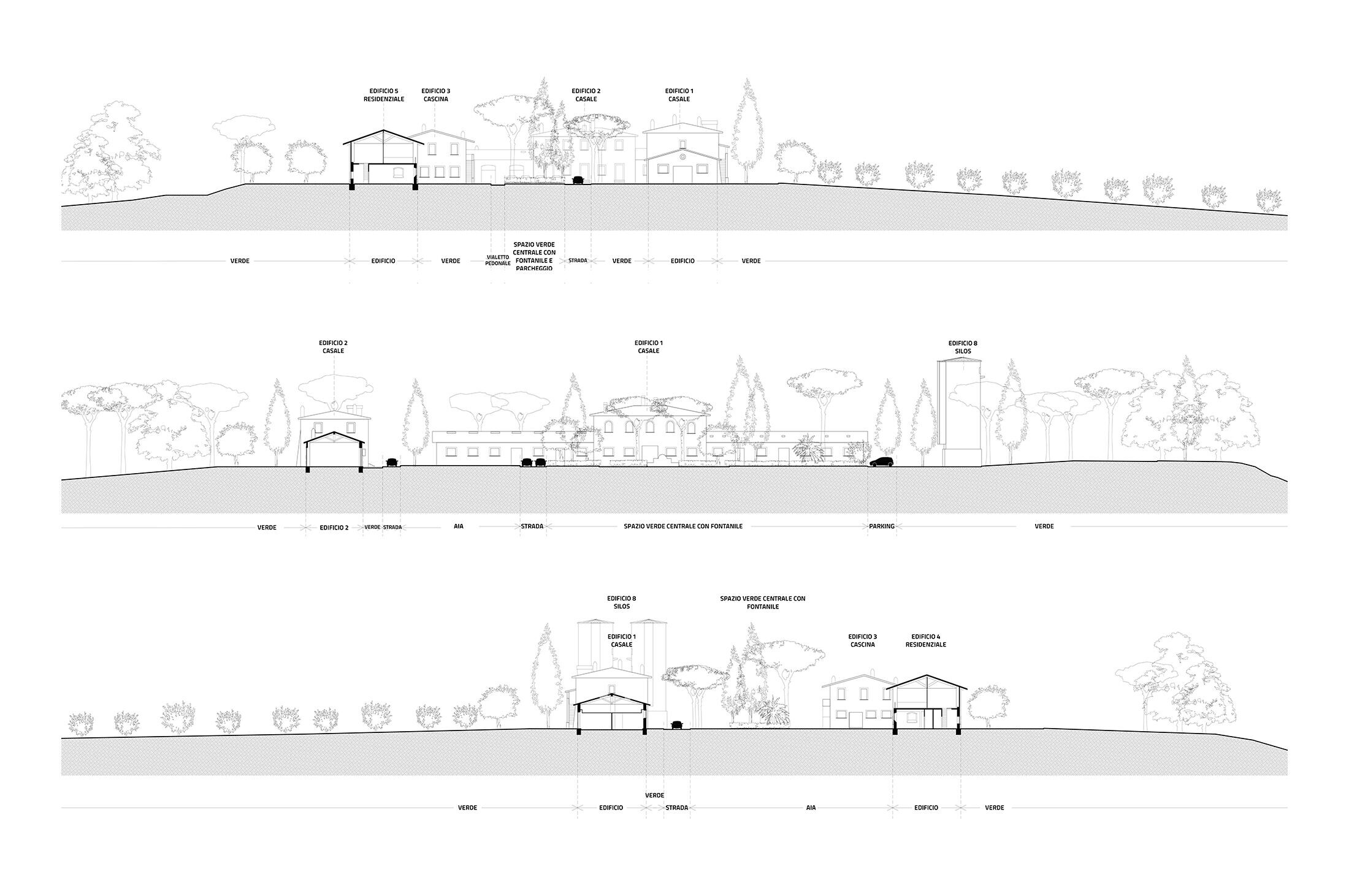
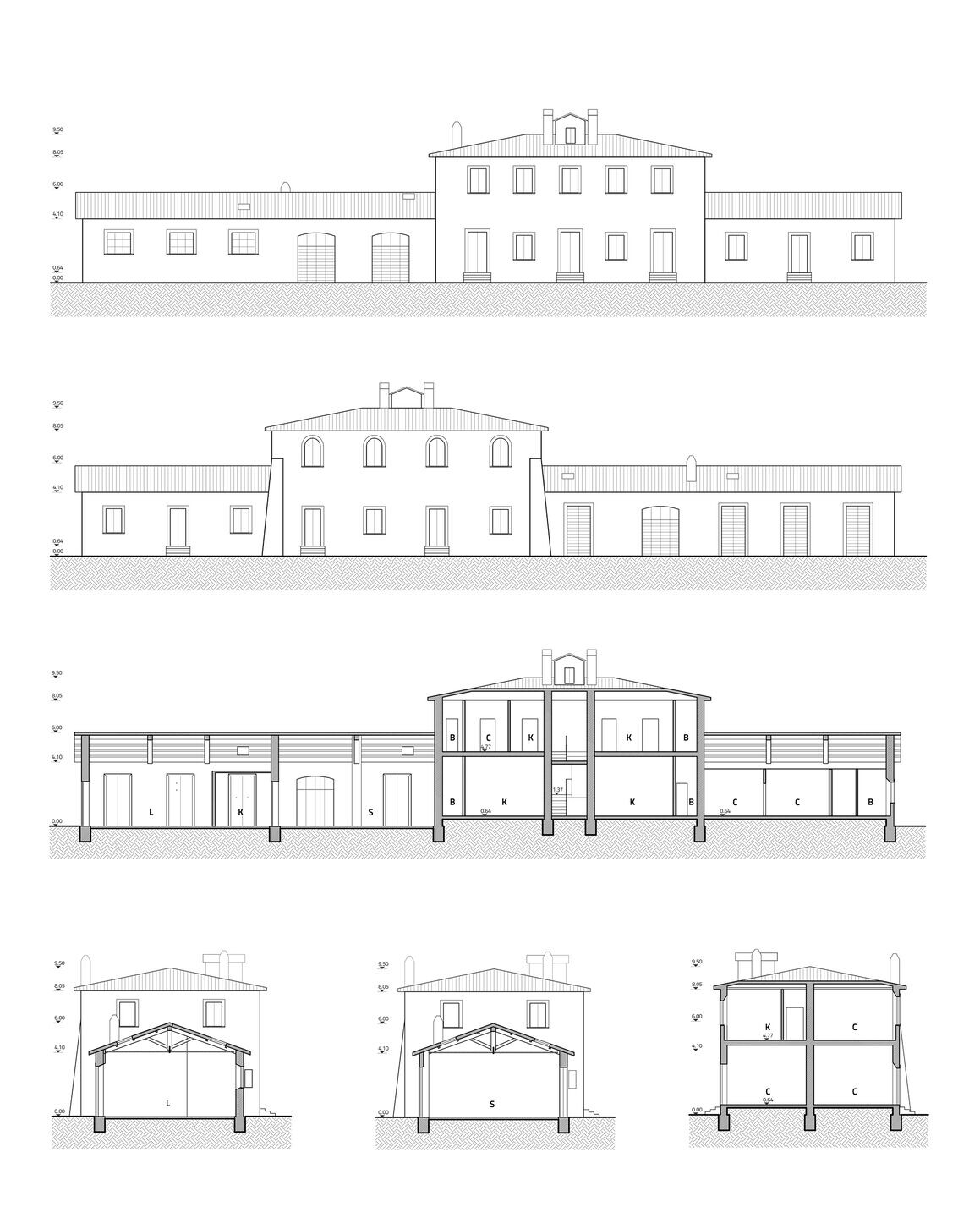
Material Used :
All the material choices for the silos were left to the owners, however there were two permanent materials which were wood for the interior and concrete for the exterior. The houses consisted of ventilated bricks, wood, concrete and glass which were the main materials.
