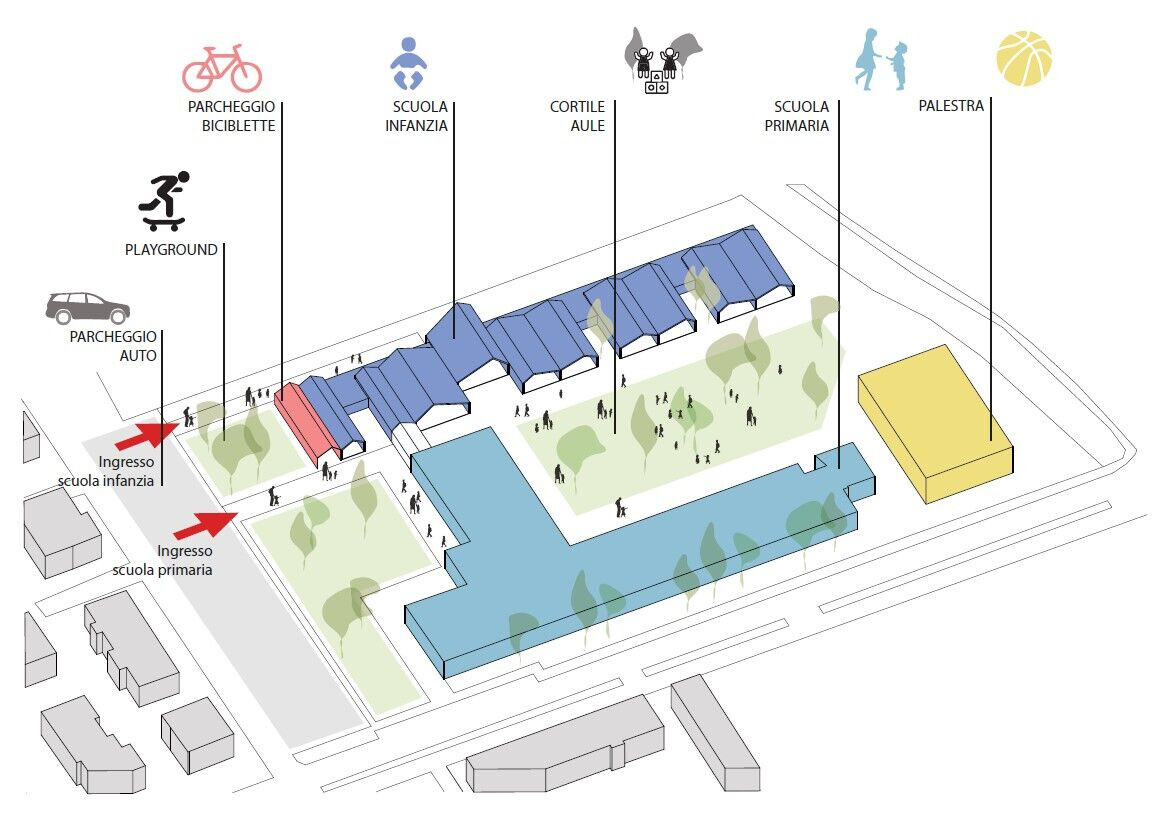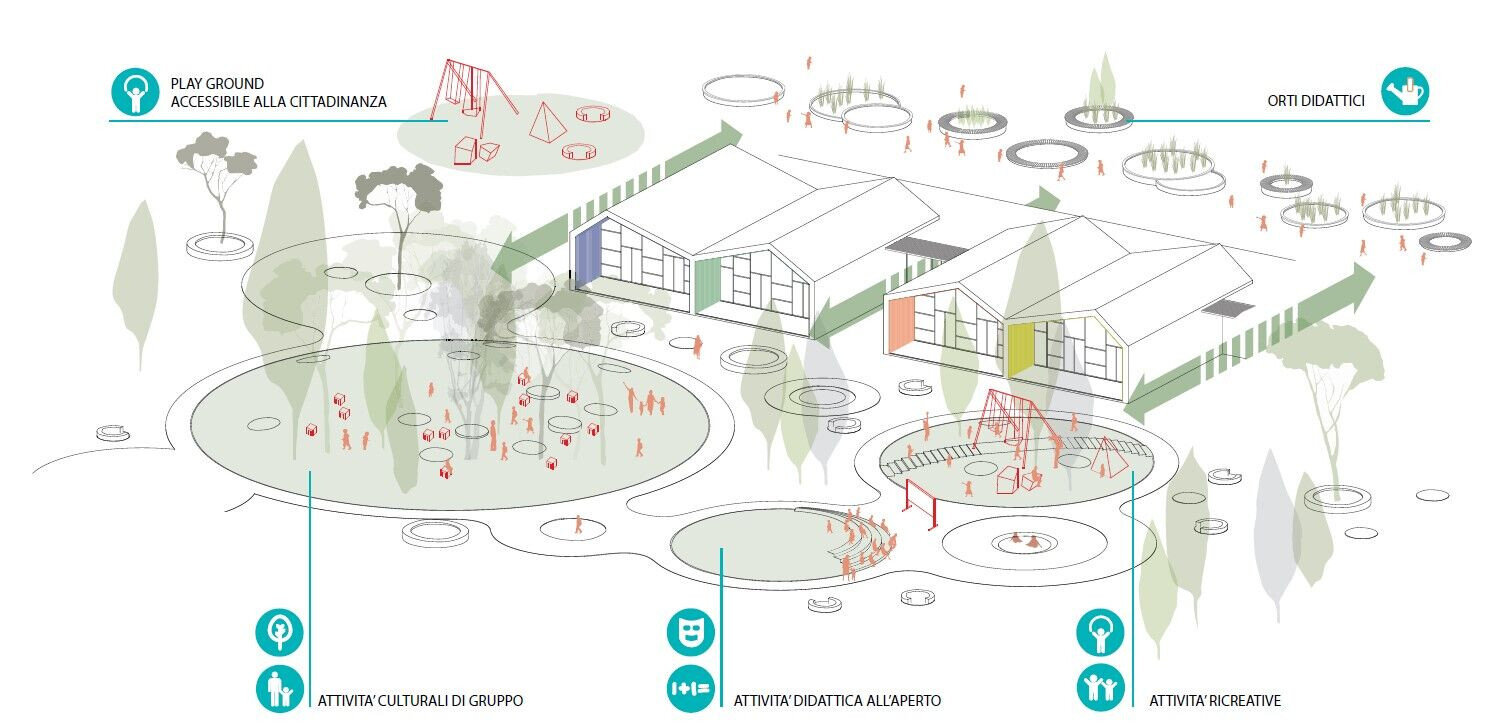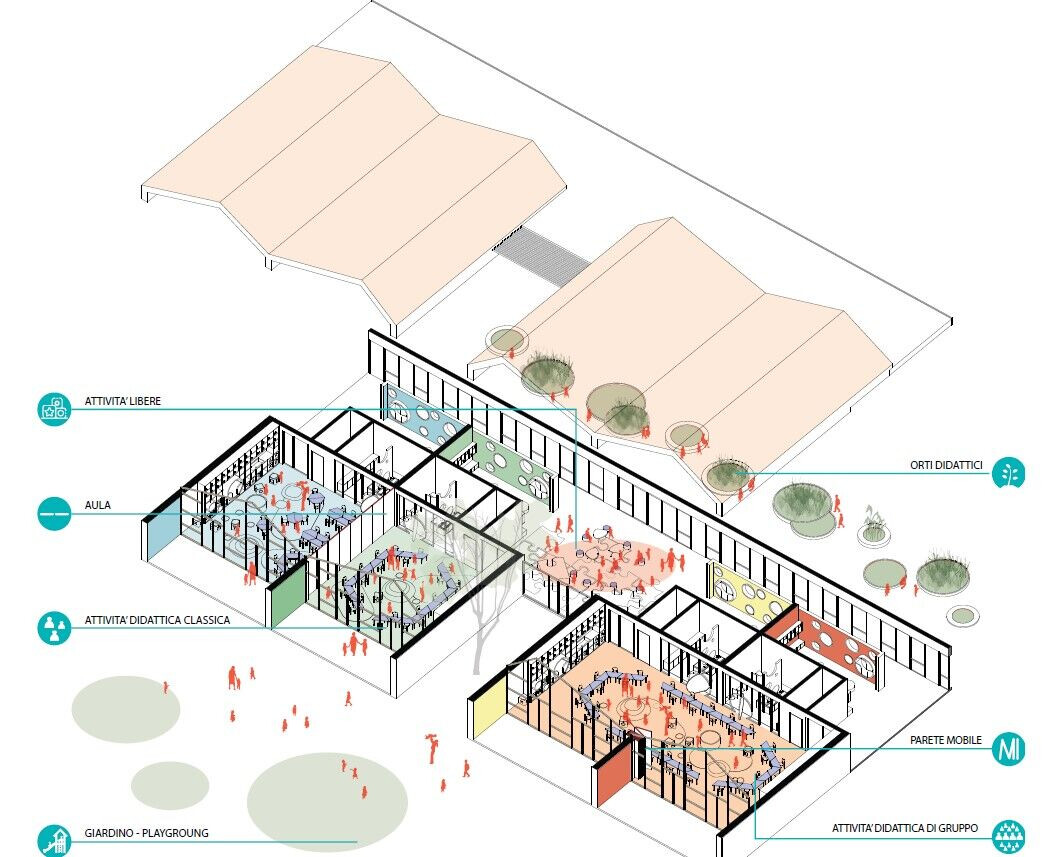The brief was to design a nursery school in the Municipality of Massalengo. The educational concept is focused on the establishment of a continuous growth path that encourages children to feel increasingly confident in their relationships with their surroundings and with others, while also stimulating curiosity about the world and its tales. Classrooms, which can be configured for collective, small group, or individual activites, are the basic units that comprise the school.
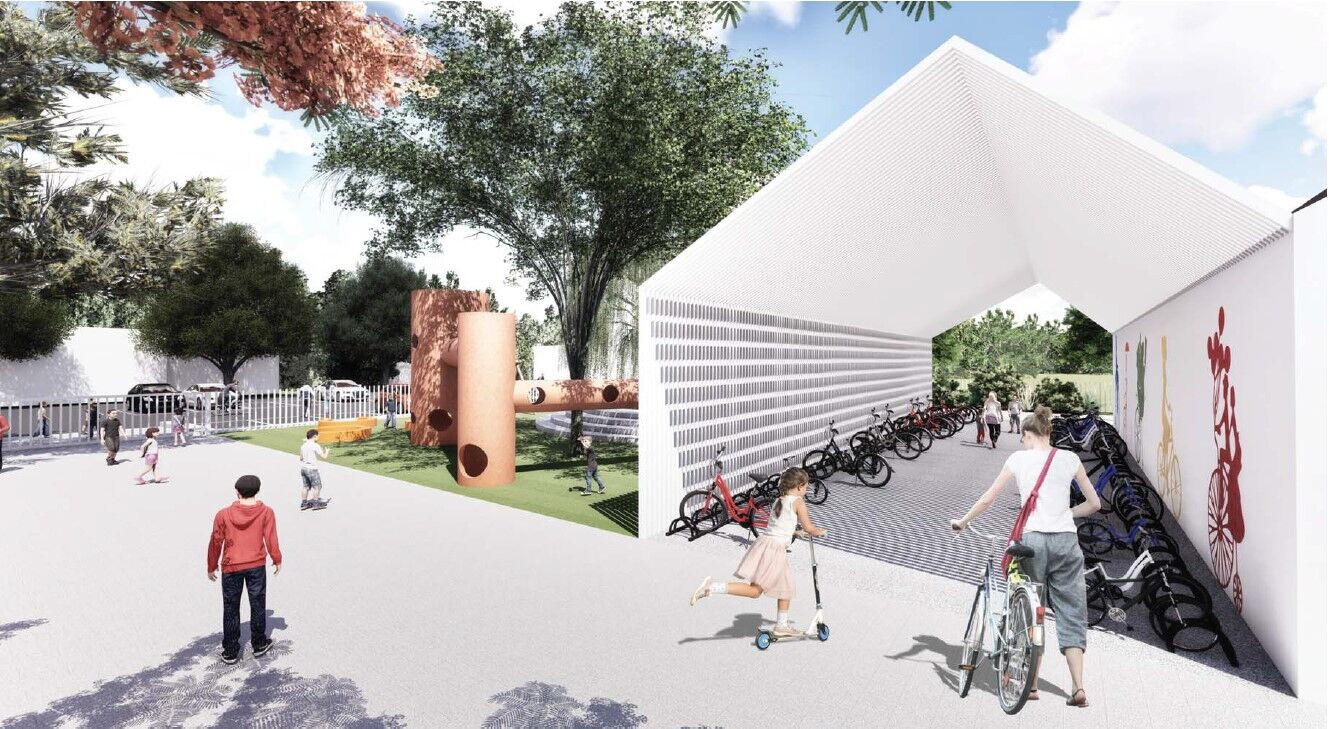
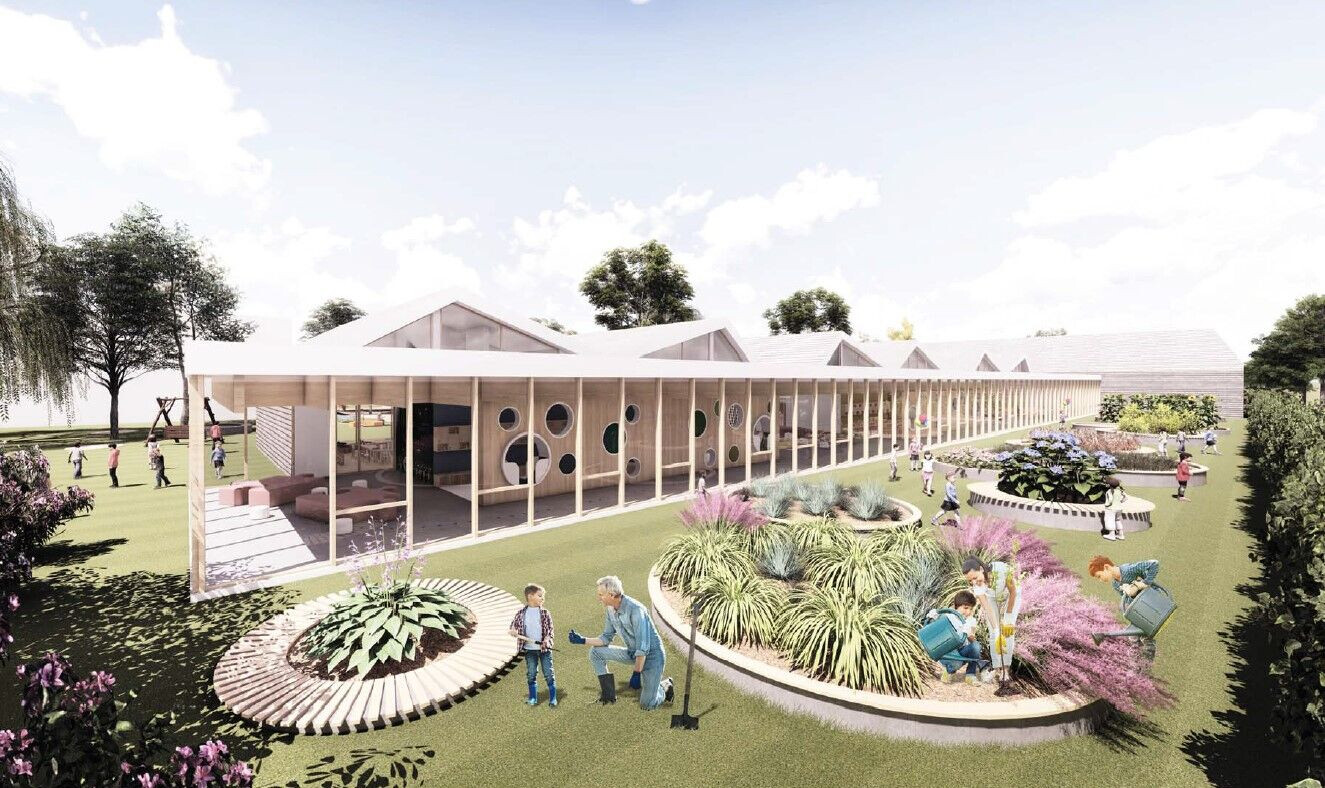
The key challenges were to create an identity for each classroom, making it a safe space for the children and giving each room a different function. Another challenge was to design the nursery school in a style that complemented the old school's surrounding architecture.
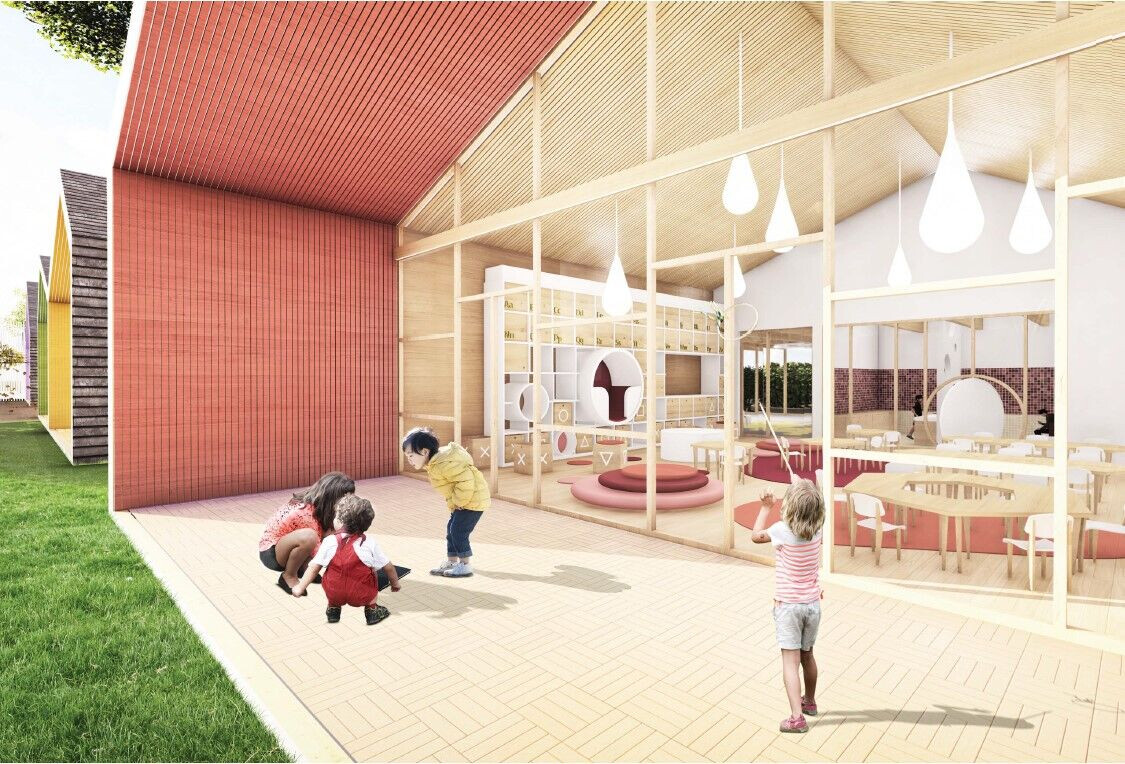
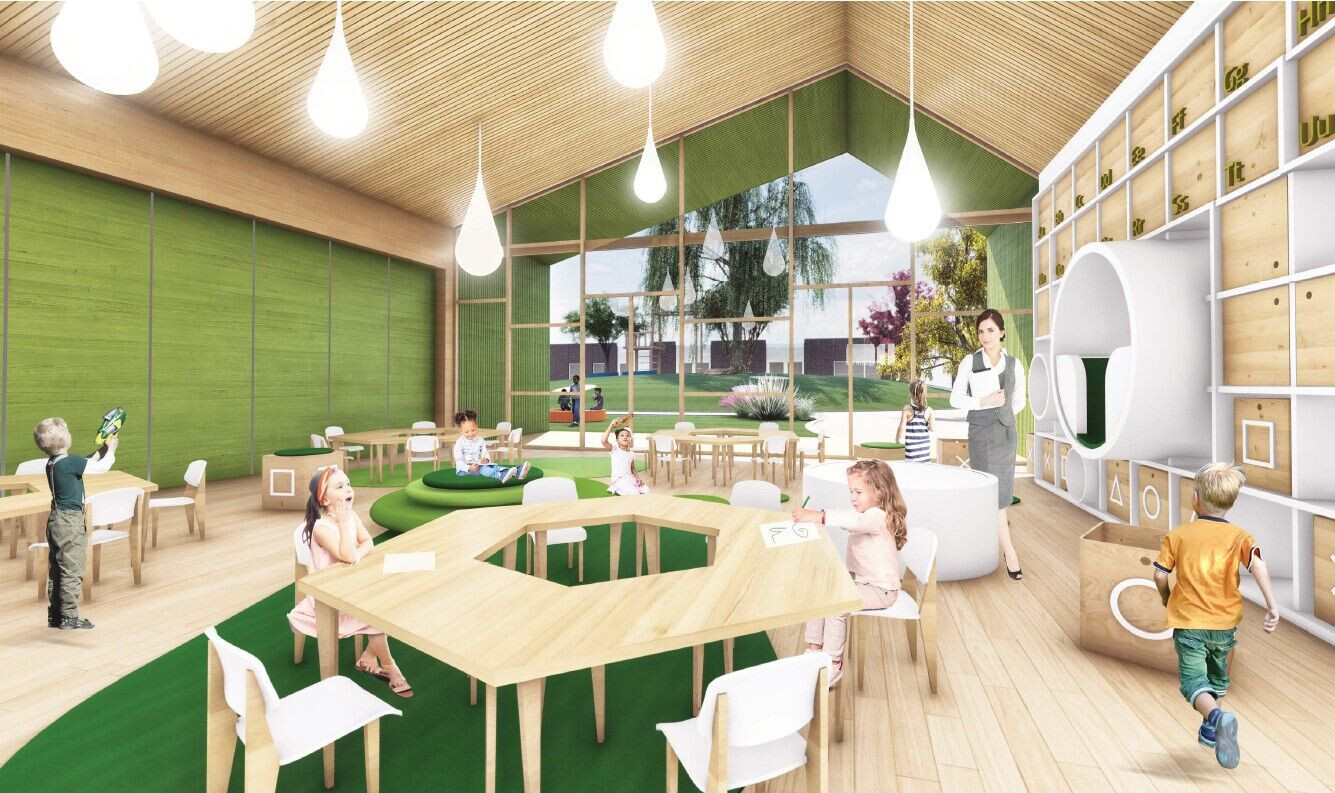
The building's structure is expected to be composed of x-lam on a reinforced concrete base. Internal partitions are built with light partitions that provide adequate soundproofing, both with wooden panels and other natural materials, with plasterboard, glass walls, and classic masonry, depending on the needs of the particular rooms.
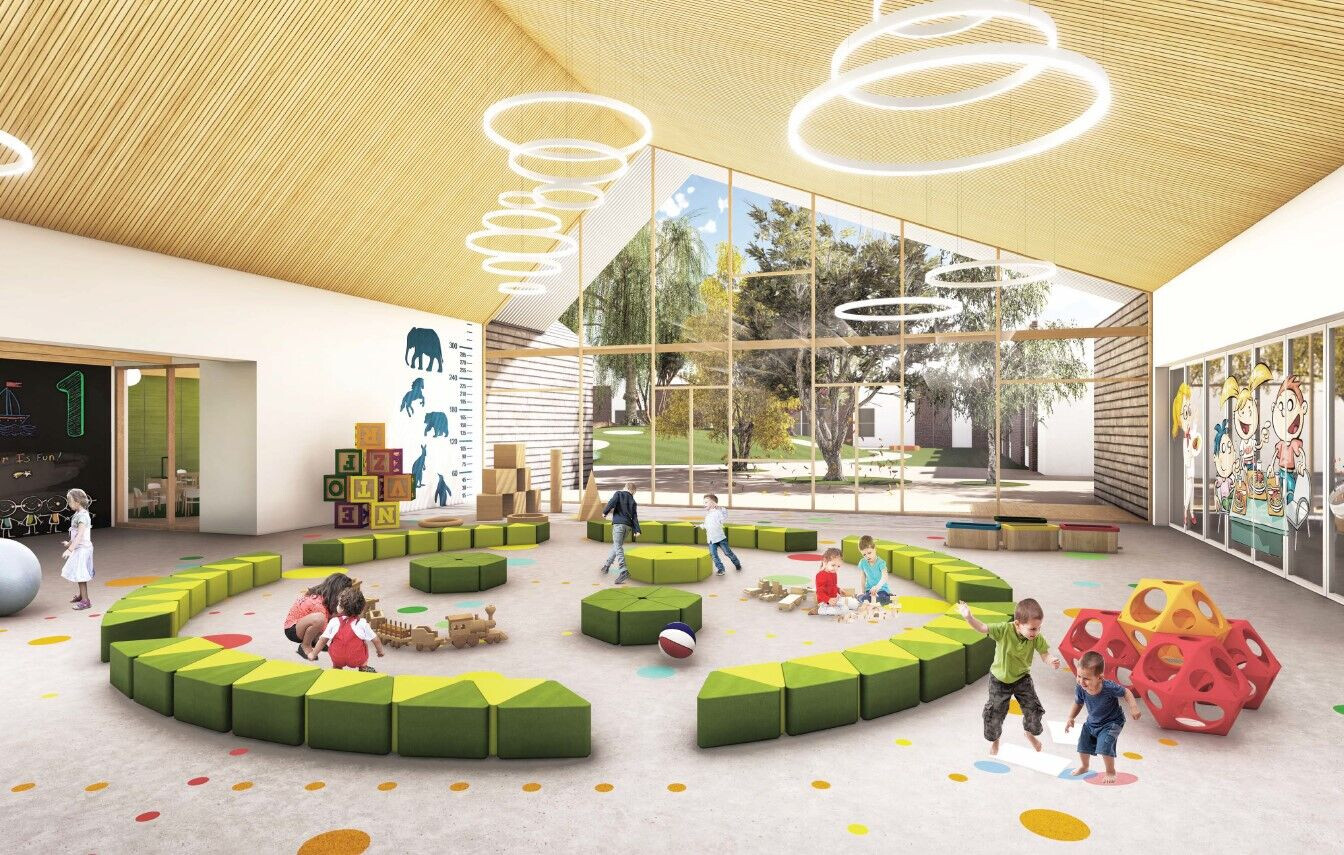
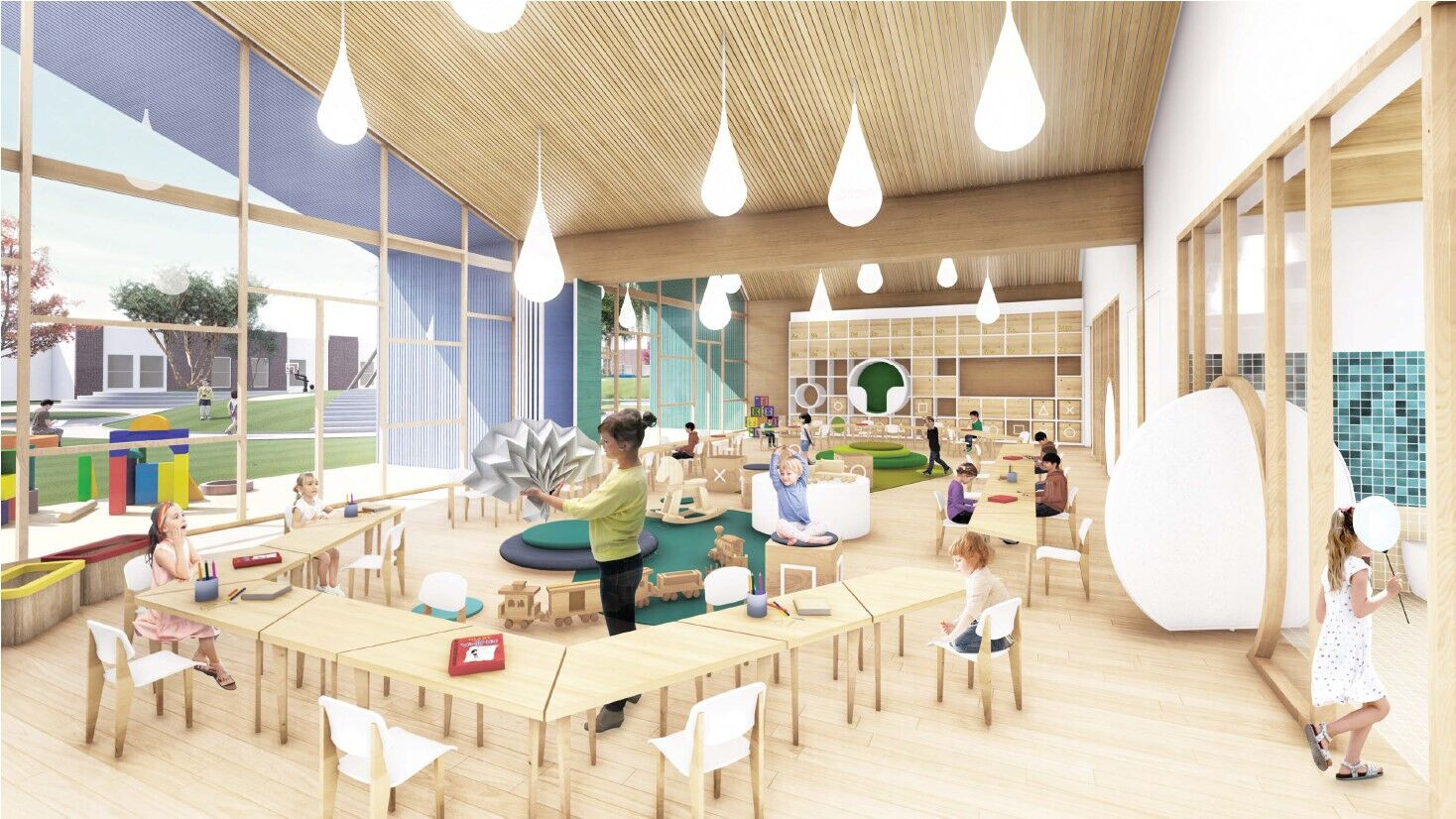
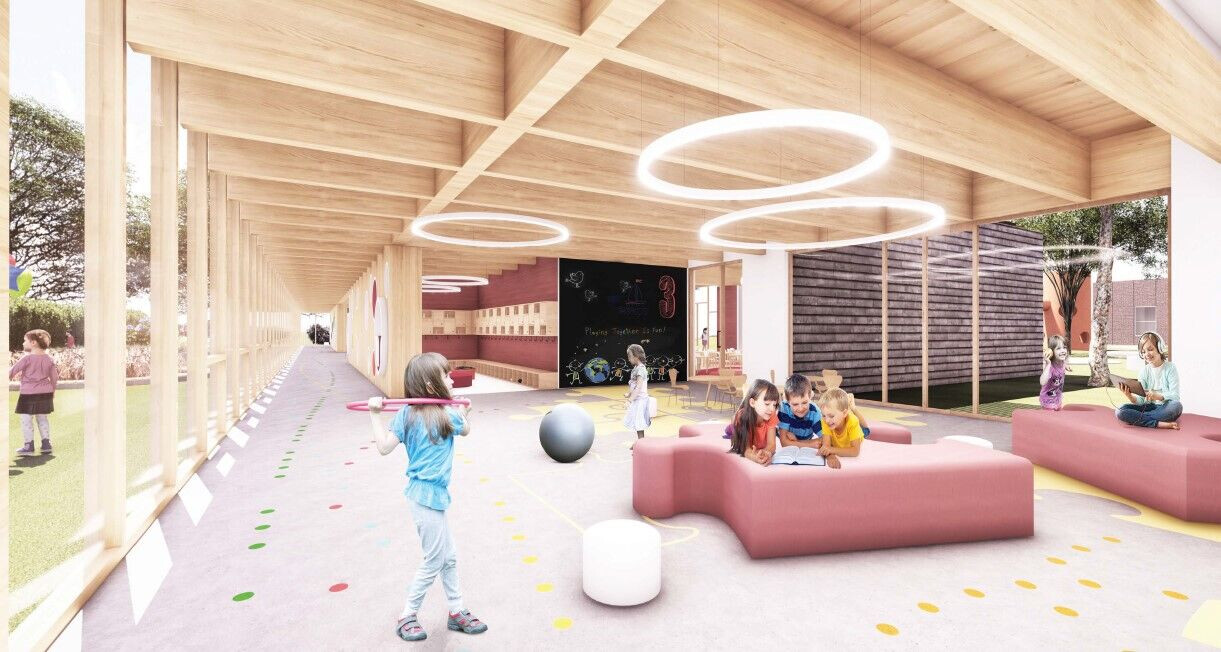
Team:
Architects: AKA Architetti
Team: Federica Caccavale, Alessandro Casadei, Paolo Pineschi
Graziano Giancaterina, Laura Giausa, Riccardo Magnisi, Silvia Pecci, Michele Russo
Structural Project: Proges Engineering S.r.l.
MEP Project: Climater S.r.l.
