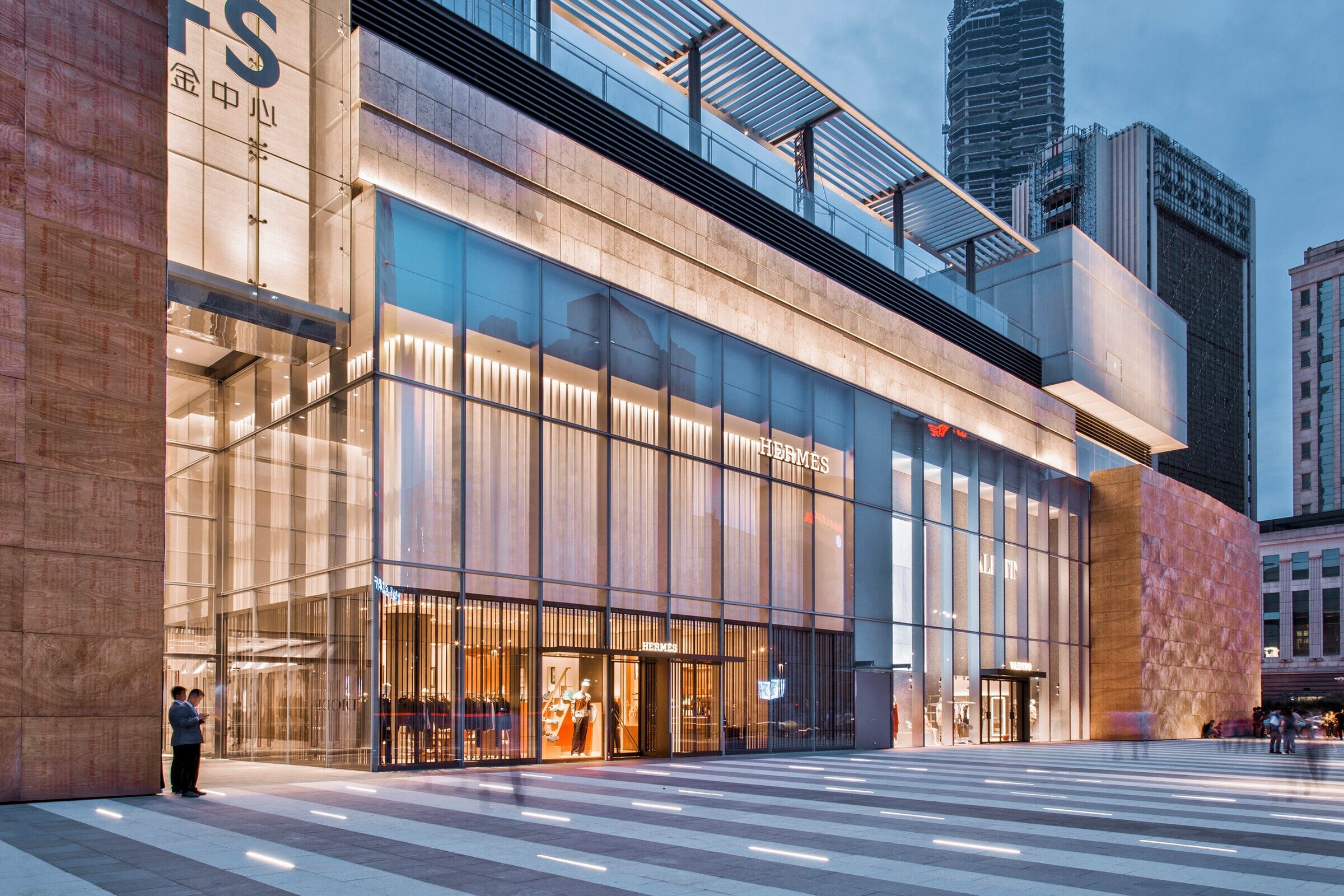Located on 74,000sqm in the vibrant city centre of Changsha, this 725,000 sqm mixed-use development is well positioned as the new landmark of the core CBD. The Changsha complex sports an underground network of linkages to an interchange hub (Wuyi Plaza Station) for metro lines 1 and 2. The same underground passageway will connect with one of the busiestpedestrian streets in China — Huang Xing Pedestrian Shopping Street.The development features two supertall iconicskyscrapers, with Tower 1 rising 452 meters (17th tallest building in the world in 2023) and Tower 2 rising 315 meters.
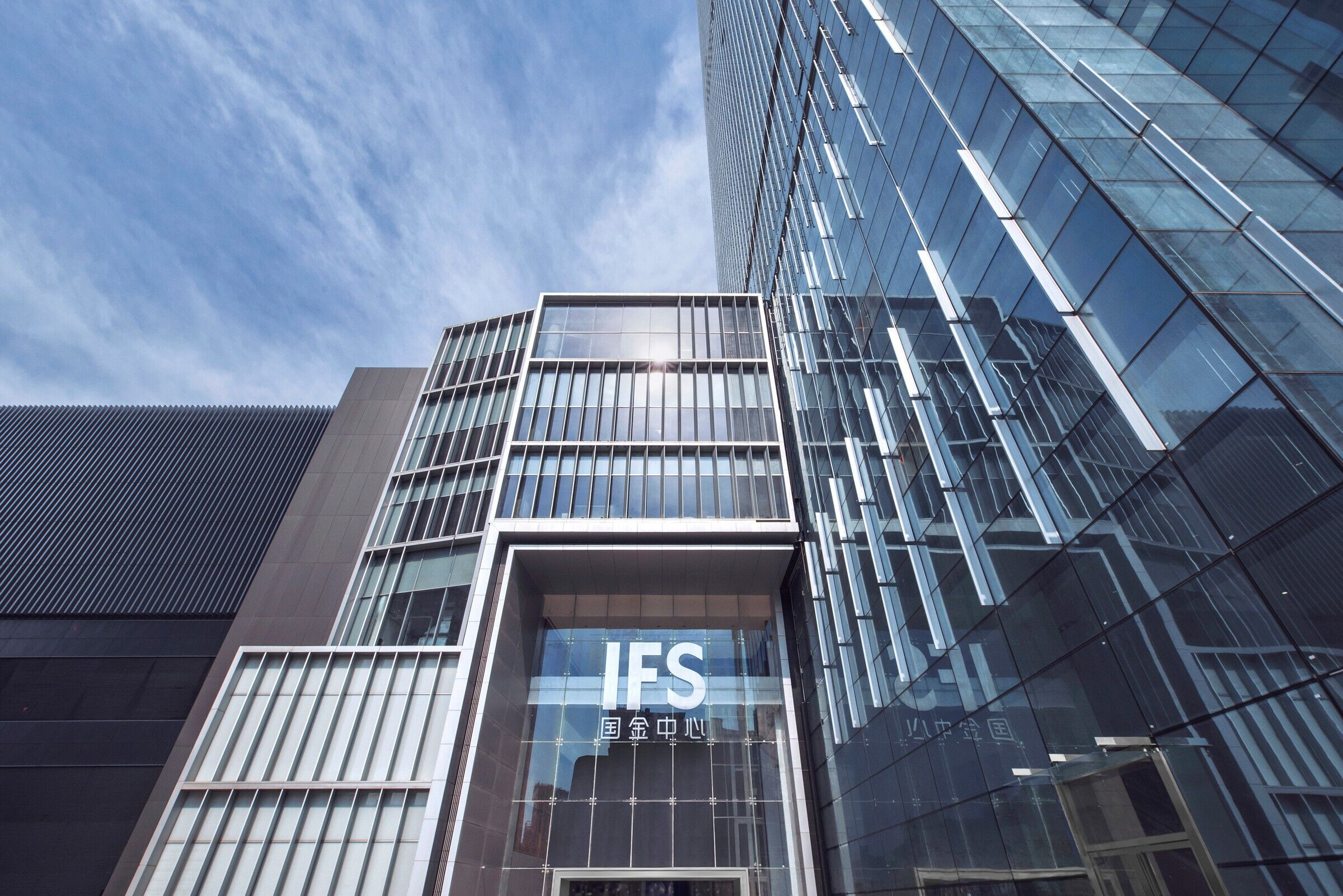
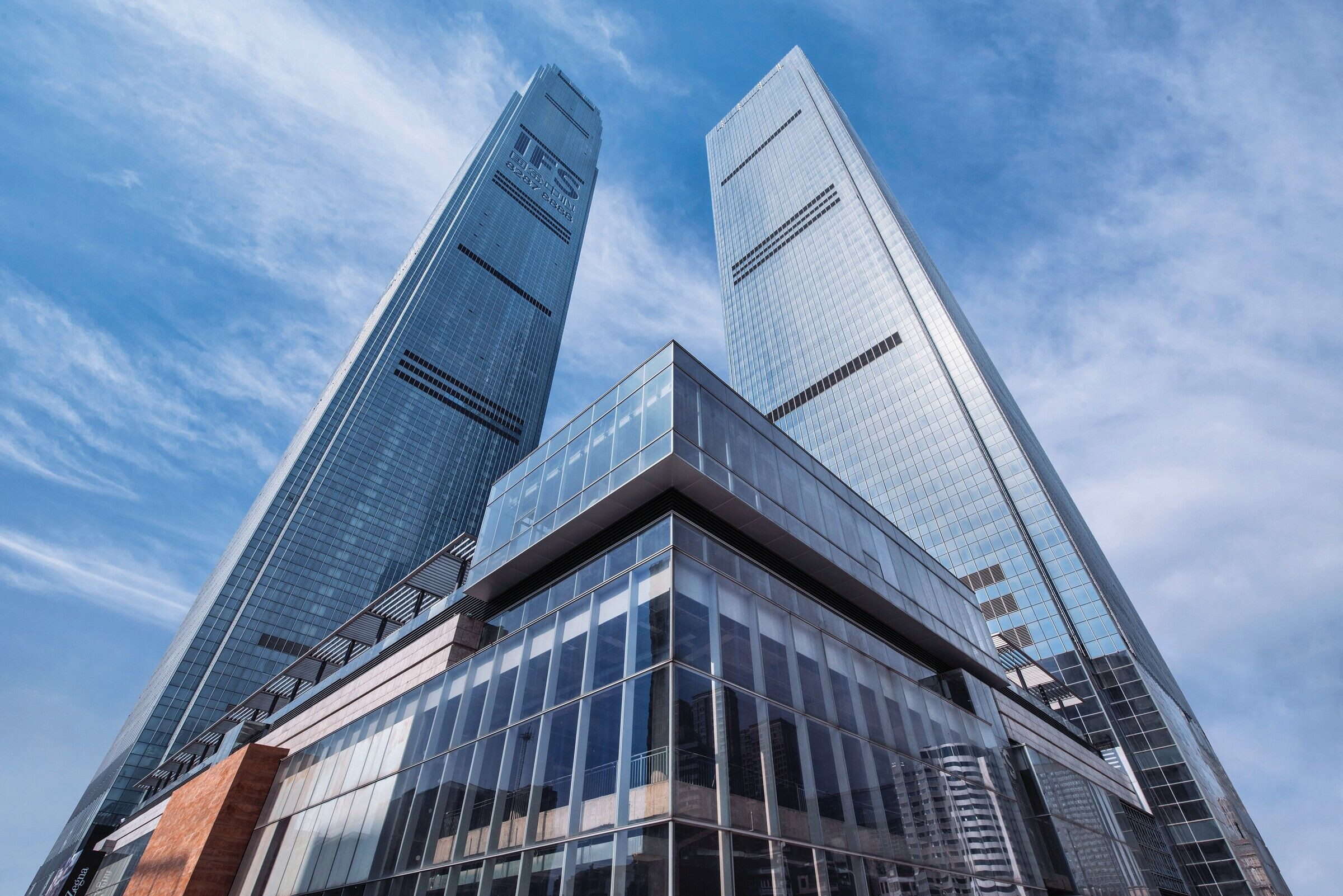
Tower 1 features a crown that incrementally sets back by several meters at three points, downplaying its extremeheight and cementing its relationship with the second tower. Like many towers that break the 400-meter barrier, reduced floor plate sizes atthe top are best suited for hotel uses—with guest willing to pay a premium for accommodations at such heights.At the base, a block-sized podium contains a mega mall of 6-storey retail podium and 5 below grade levels for retail and parking. The development includes 430,000 sqm Grade-A office spaces, 250,000 sqm mall and 3 hotels.Changsha IFS boasts 700 meters long of retail street frontage. The retail mall, amongst the largest in Changsha and Central China, offers amenities spanning entertainment, lifestyle,culture, and dining, all under one roof.
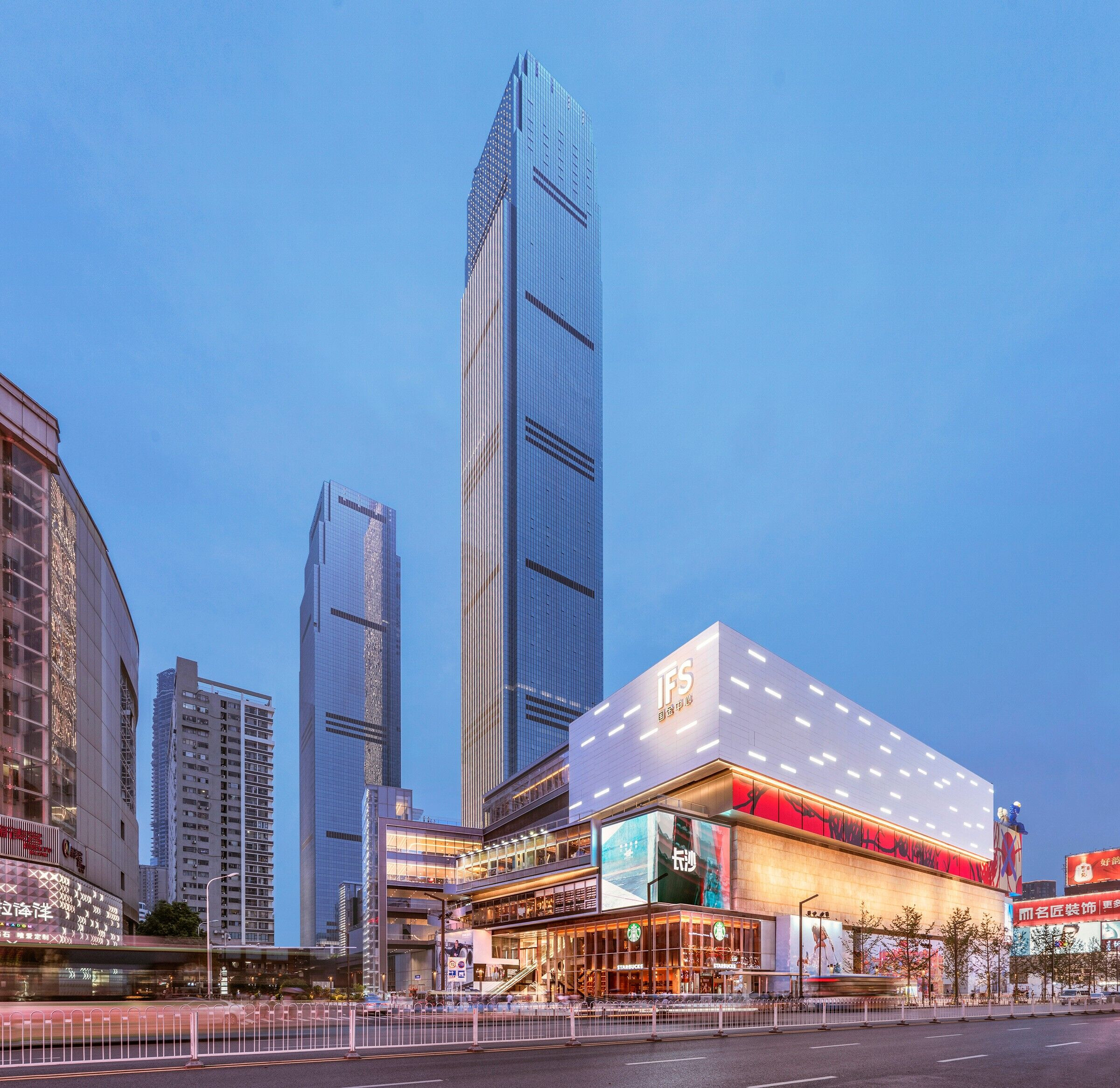
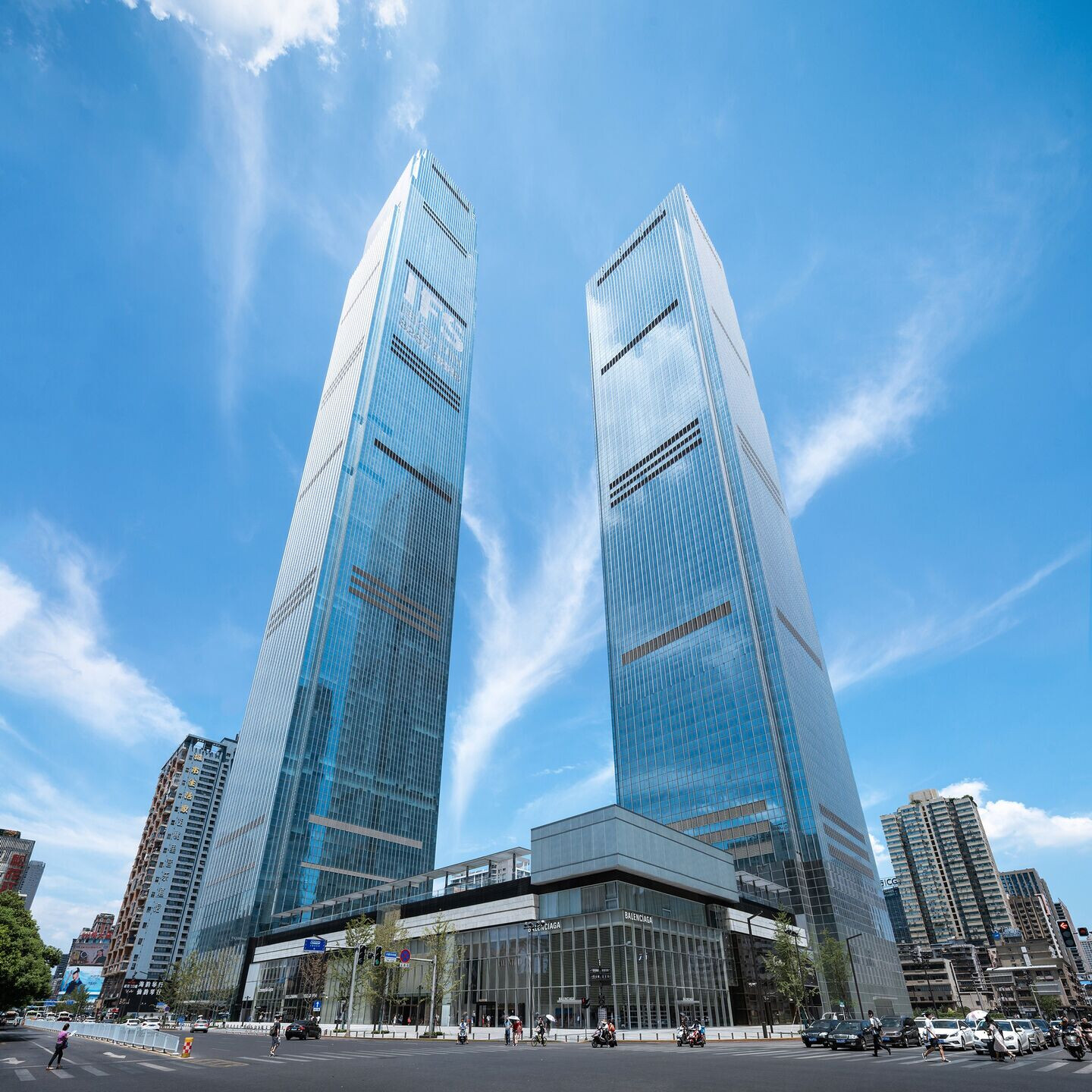
Team:
Architect: Wong Tung & Partners Limited
Podium Retail Design: Benoy
Photography: Wong Tung & Partners Limited
