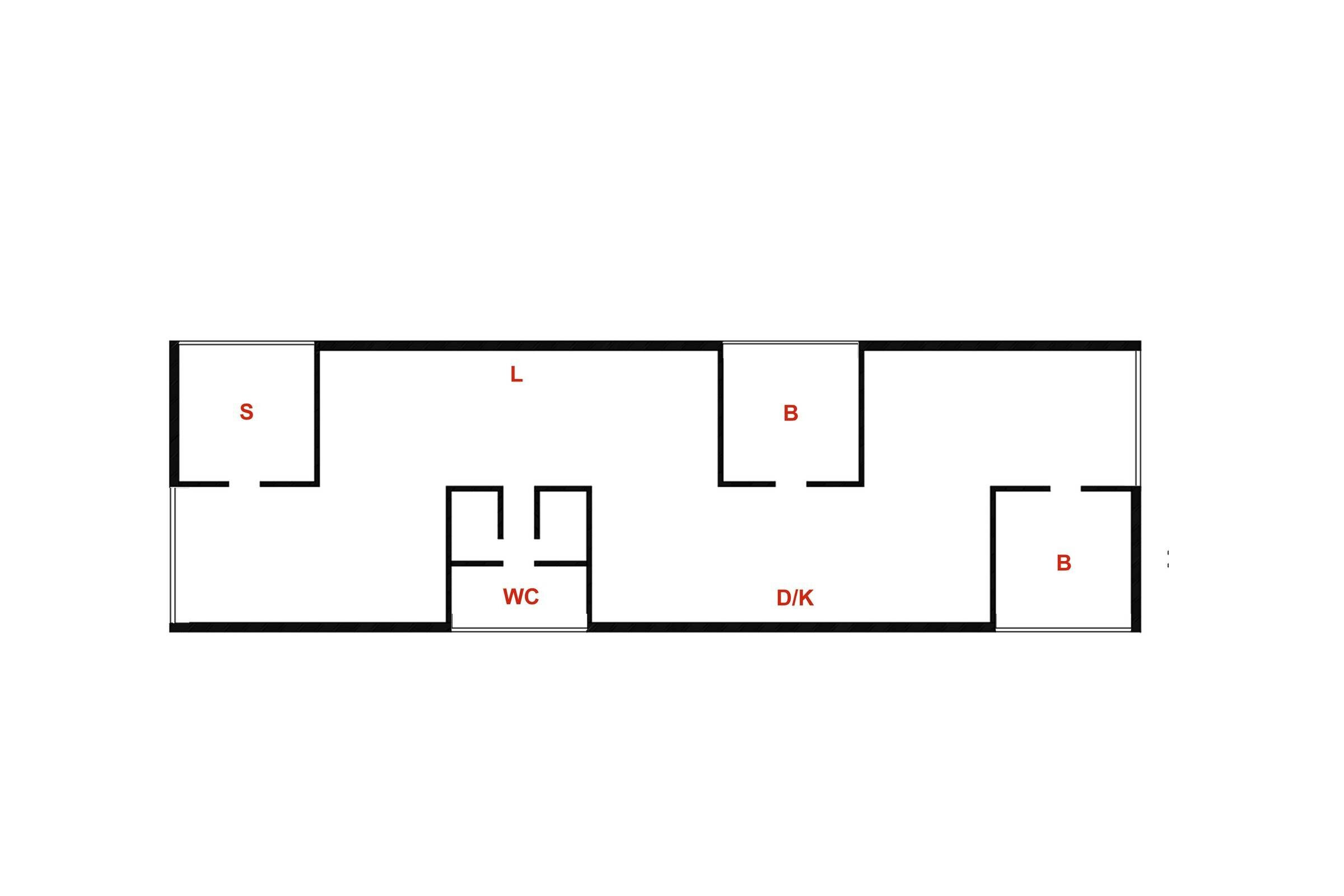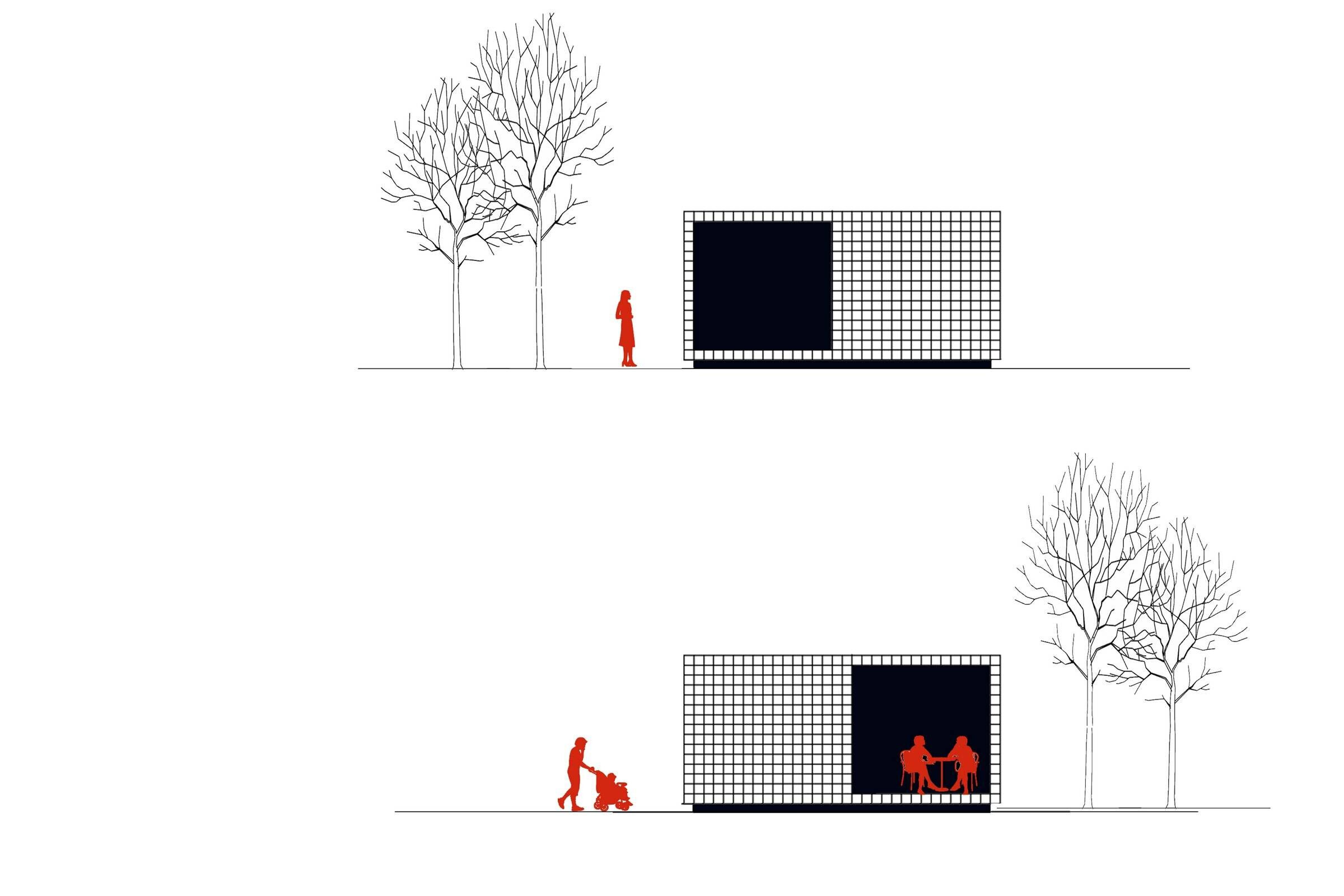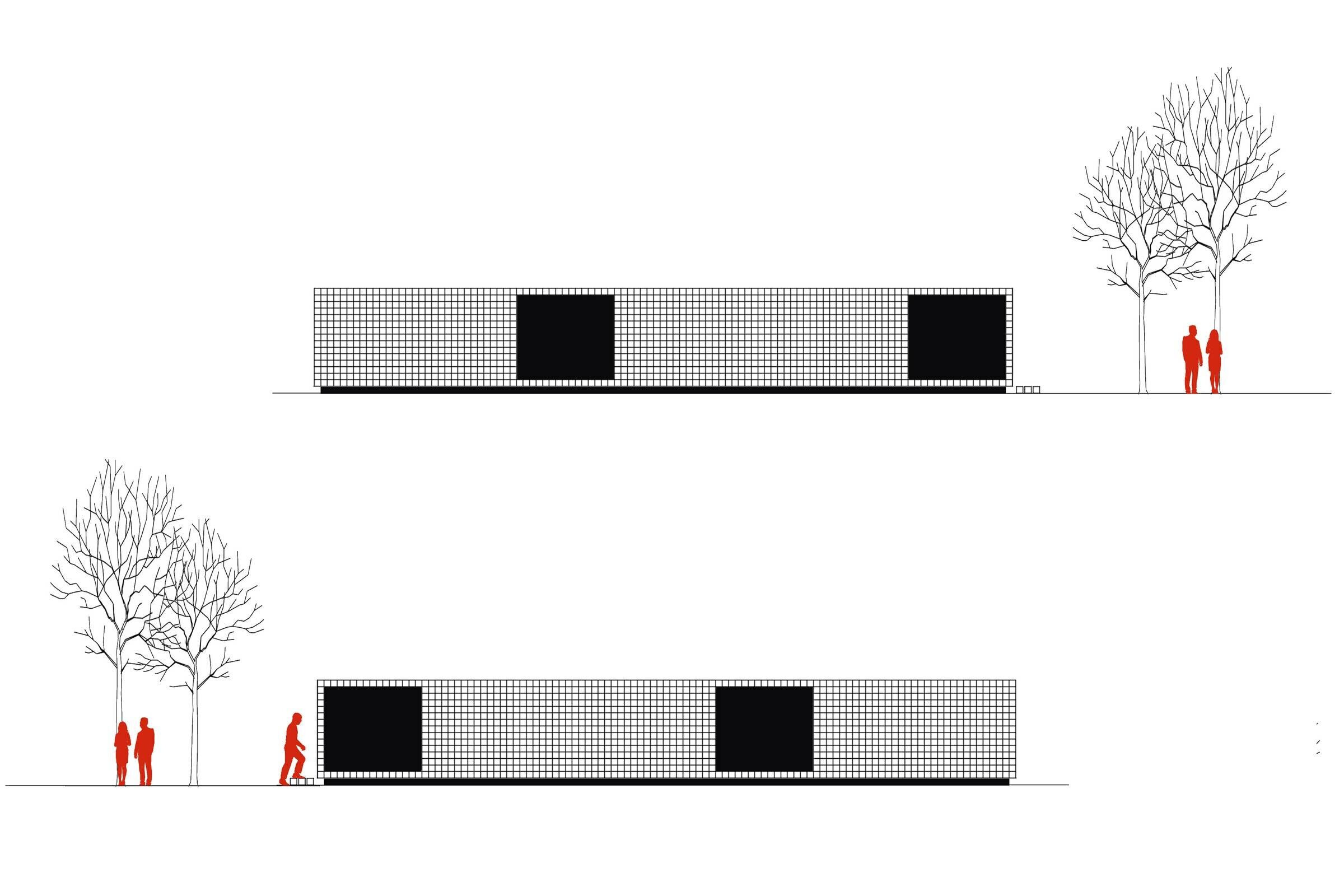What was the brief?
To think about new concepts of flexible, transformable, eco living space, in order to understand the new, functional and structural needs of the individual. To think about the architecture that can be defined as experimental in the sense that we analyse the perceptive and emotional aspects applied to architectural space.
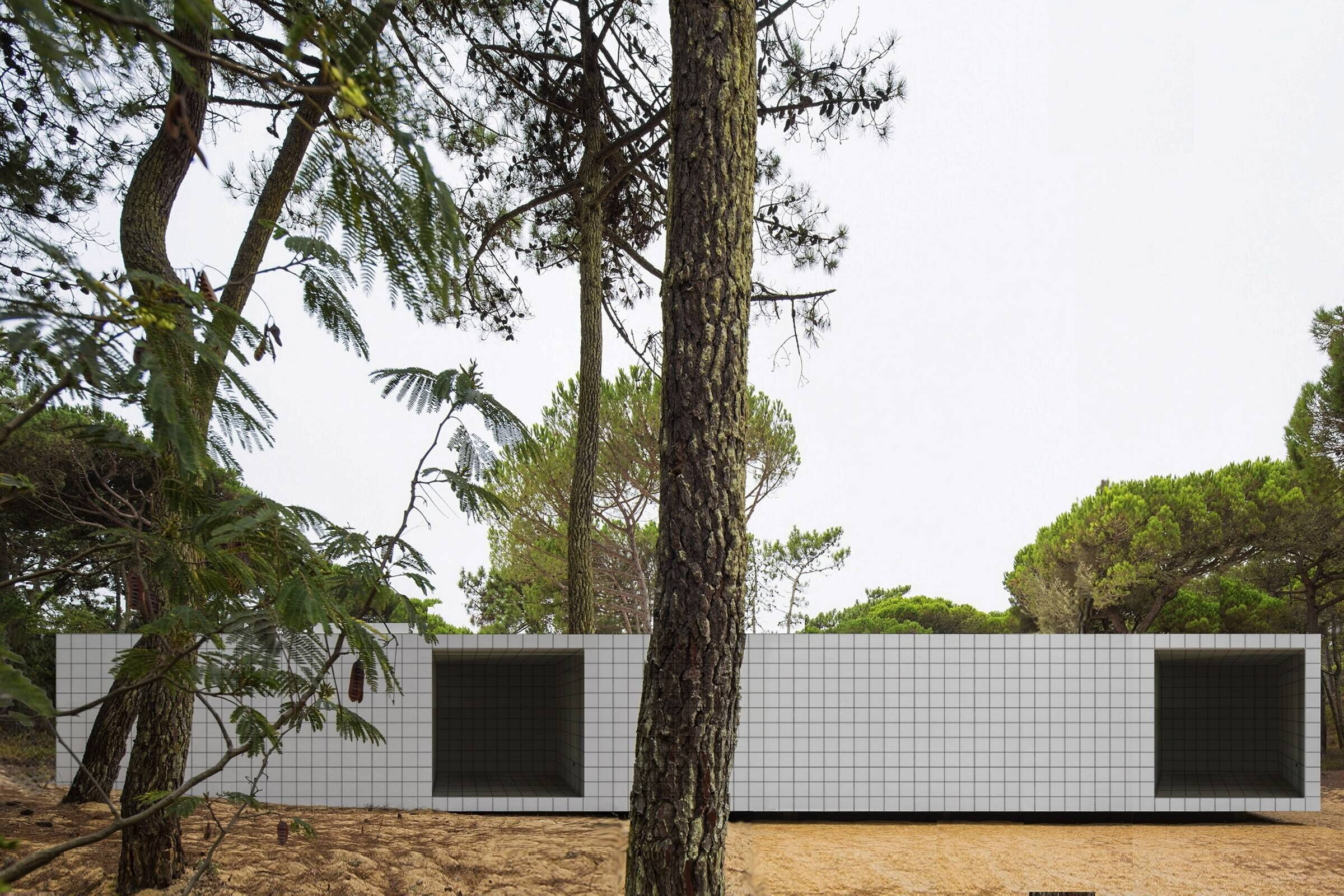
What were the key challenges?
The aim is based on the transformations produced by social change in recent decades, and on new ways of living public and private, collective and individual space.

The answer falls in the scenic space, which architecture produces via everyday gestures. To change the perception of space to create special optical effects. Each architecture transforms into a theatrical work, which has no beginning and no end, and has no predetermined plot, but expresses itself freely without a script.
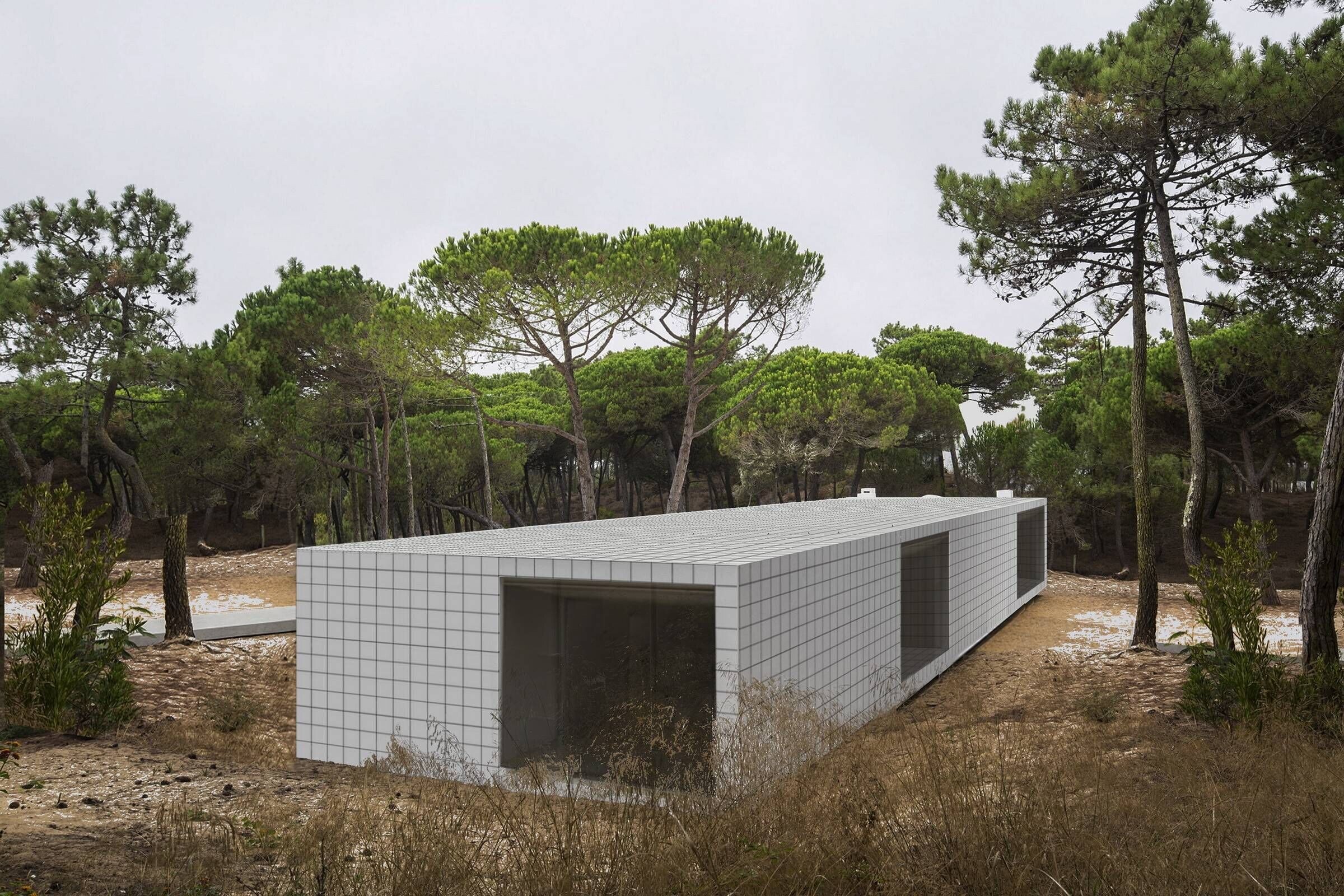
What materials did you choose and why?
Wooden, laminate plastic and prefabrication systems, because to achieve spatial flexibility-based effects we need light materials and light technology.
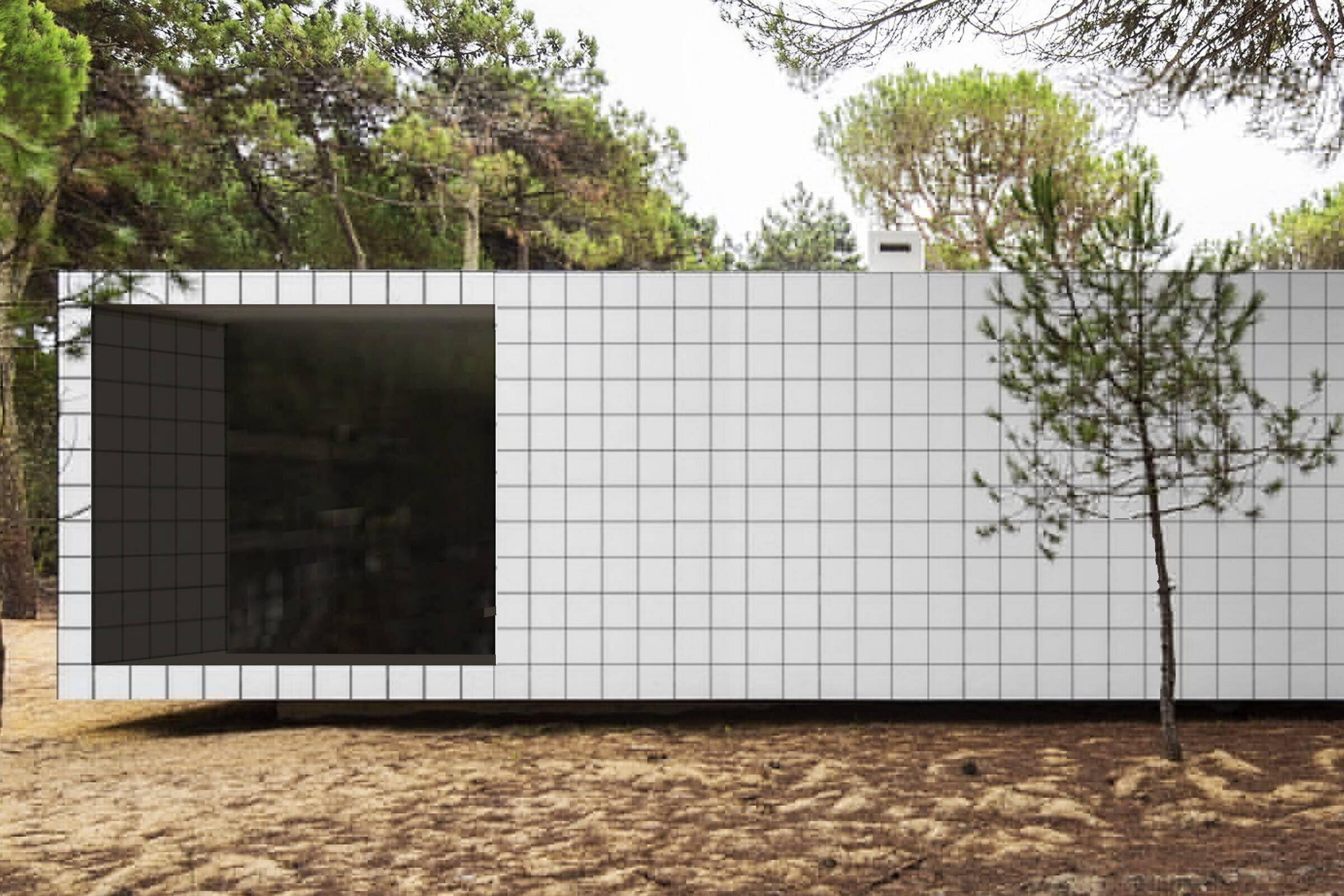
Material Used:
1. Facade Cladding- Ceramic Coating (Marazzi)
2. Flooring- Resin Floor (Kerakoll)
3. Doors- Black Steel Structure (TMF Serramenti)
4. Windows- Black Steel Structure (TMF Serramenti)
5. Roofing- White Sheet Metal Cladding
