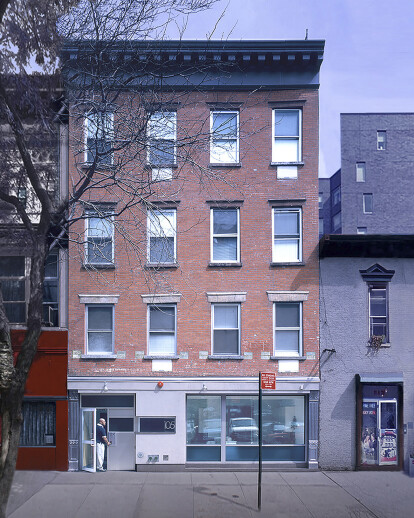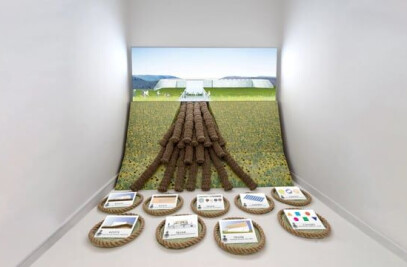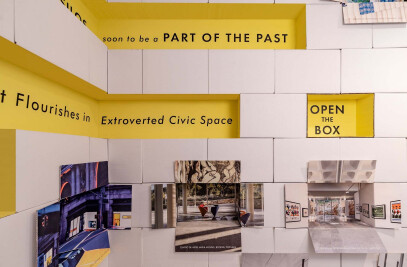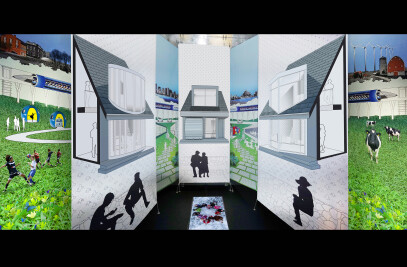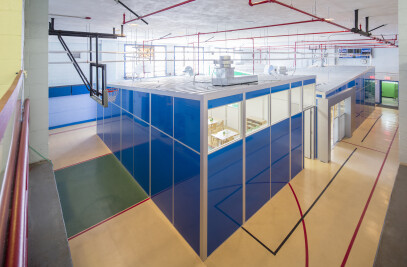Chelsea Court, an affordable housing project specifically designed for previously homeless and low-income tenants, is a tribute to the belief that aesthetic environments enhance the lives of all people, whether rich or poor. Chelsea Court is composed of 18 studio apartments, 14 of which are reserved for individuals coming from the city’s homeless population and 4 are for tenants who meet the Low-Income Housing Tax Credit Program income guidelines. Community facilities including a lounge, conference room, laundry and offices complement the layout of apartments.
Today, Chelsea Court, after a total gut renovation including new structural, electrical, mechanical and fire protection systems, is an environment where tenants can seamlessly become part of their new neighborhood. The inhabitants are not invisible. Their lives are open to the street, the internal garden and to the community around them. The design of the project reflects this open attitude. The “blue ribbon” of translucent glass on the streetfront travels inside the skewed public corridor in the form of metallic blue display niches, past a cubic metallic blue and green security desk and up the chromatically sequenced glazed concrete masonry blocks of the stairwells. Indoors and outdoors merge; the roof garden is part of the apartments and the street is part of the office. An art wall displaying a 2’x 25’ photomural of an exterior image of Coney Island runs through the interior public corridor. The design of Chelsea Court attempts to expand the typical boundaries of SRO housing within the context of a tight budget. This is low-income housing. Design counts for a lot.
