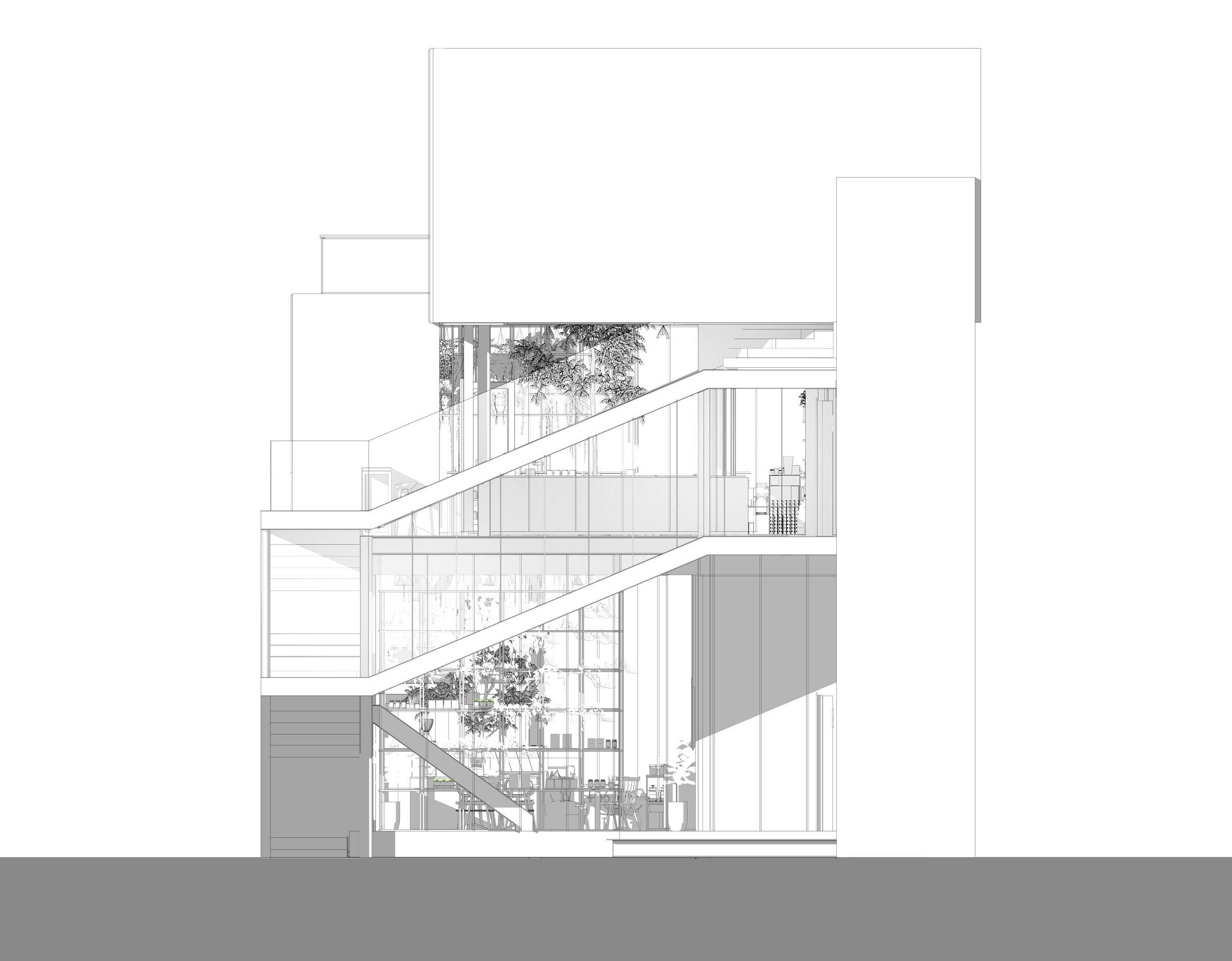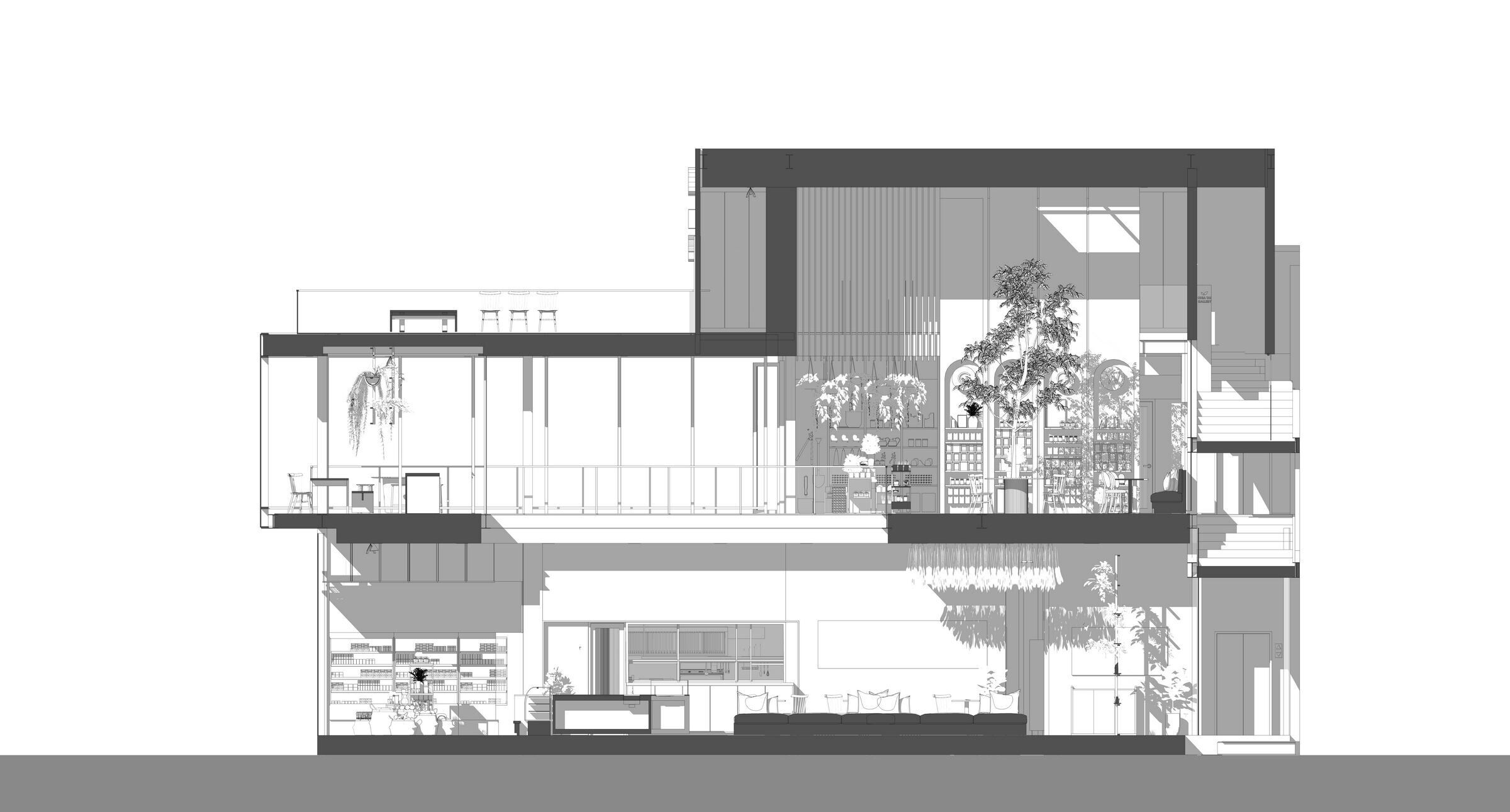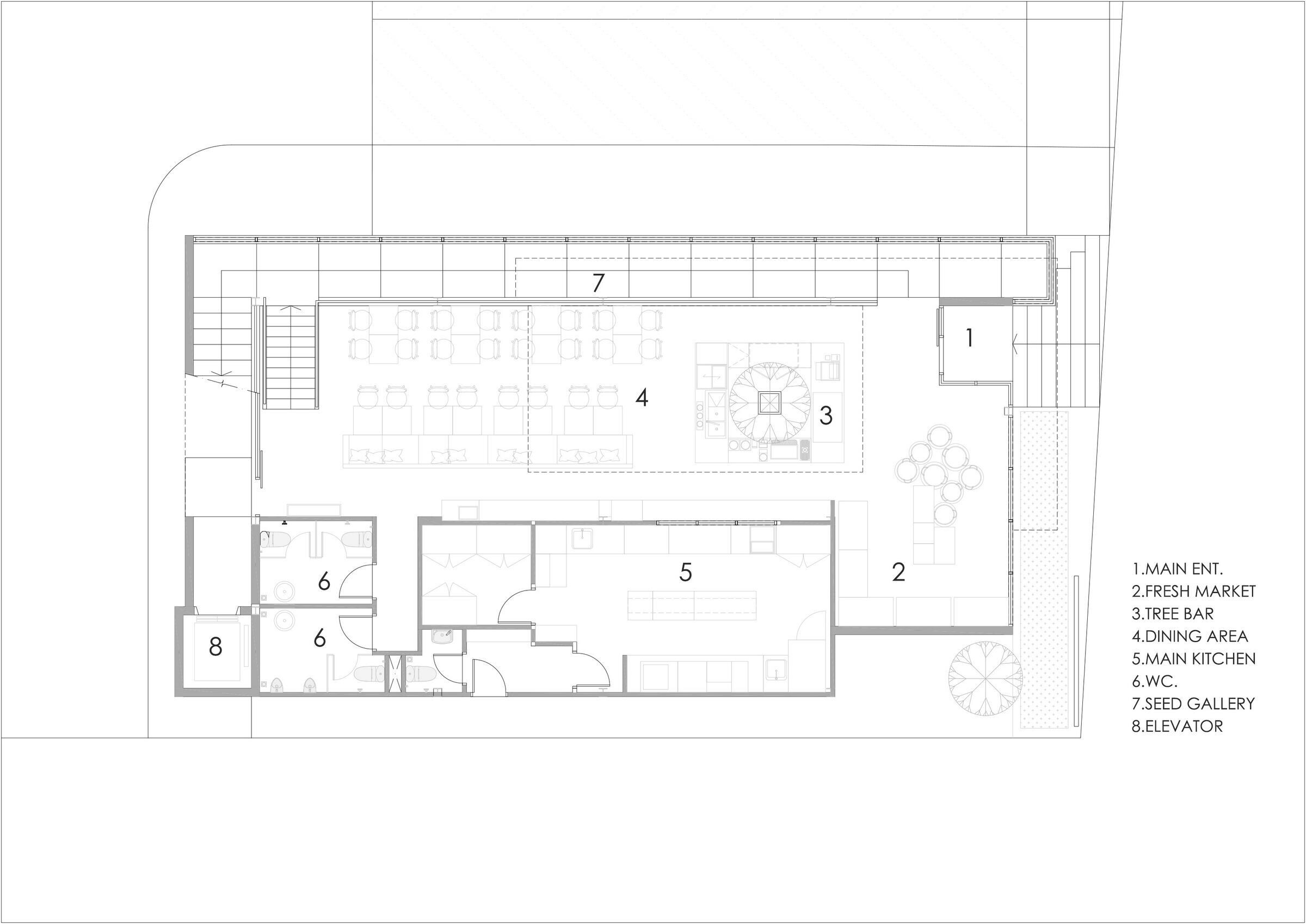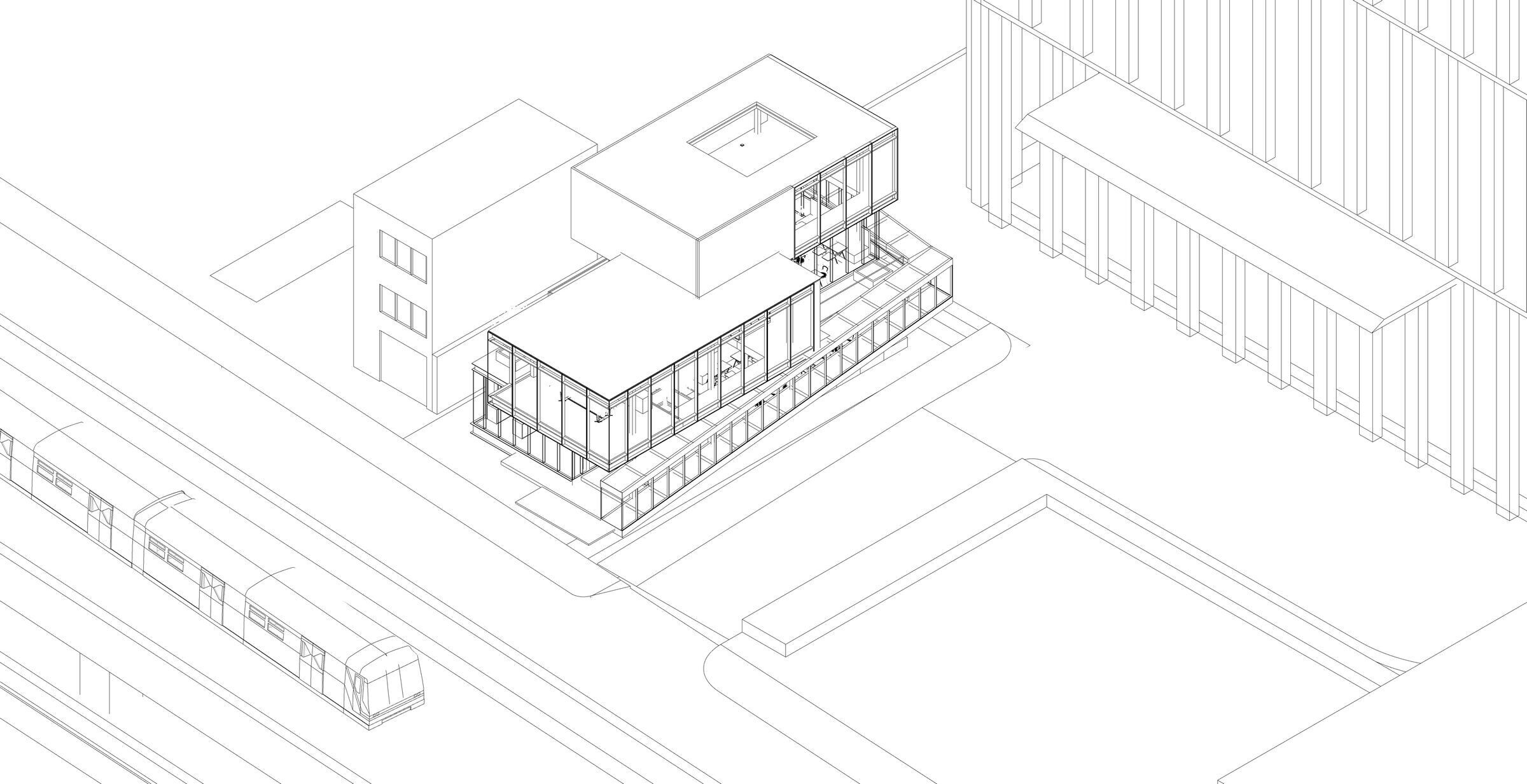Chia Tai Farm is the small scale (310 sq.m.) urban cuisine restaurant which serve the menu by following concept farm-to-table. The restaurant space consists of Fresh Product Market area, Tree bar, Dining area, Dining garden, Home garden product, Chef table room and Seed gallery.
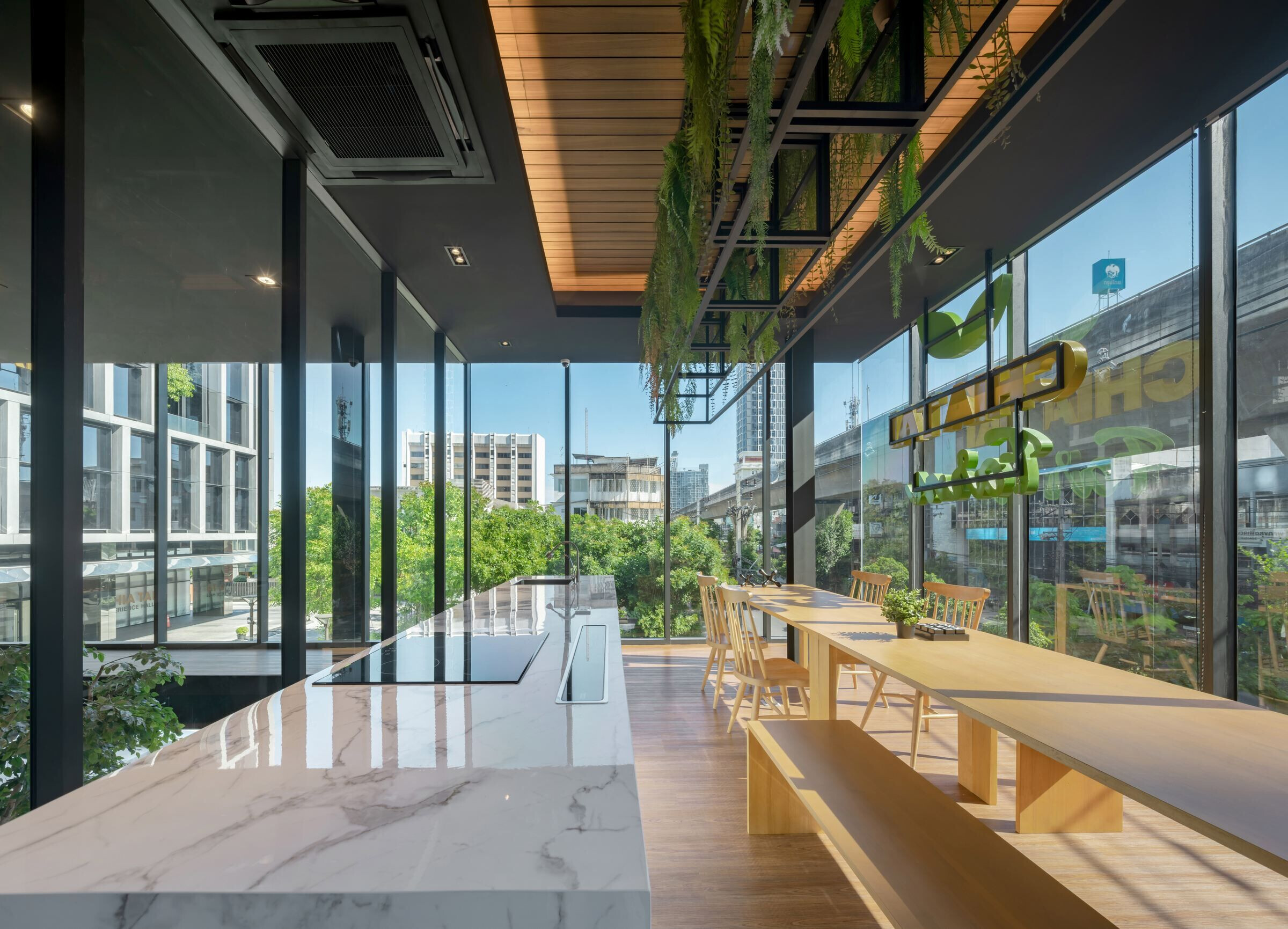
The interior circulation is changed to be a part of the Architectural element as diagonal steps which appear prominently landmark, moreover the diagonal element creates the relationship between exterior space which is garden and interior space which is dining area. The diagonal steps space is employed to create the Seed gallery which is not only connect 1st floor and 2nd floor space, but also contain the Chia Tai company’s history and reveal a meaning of the company essence throughout the raisin seed curtain.
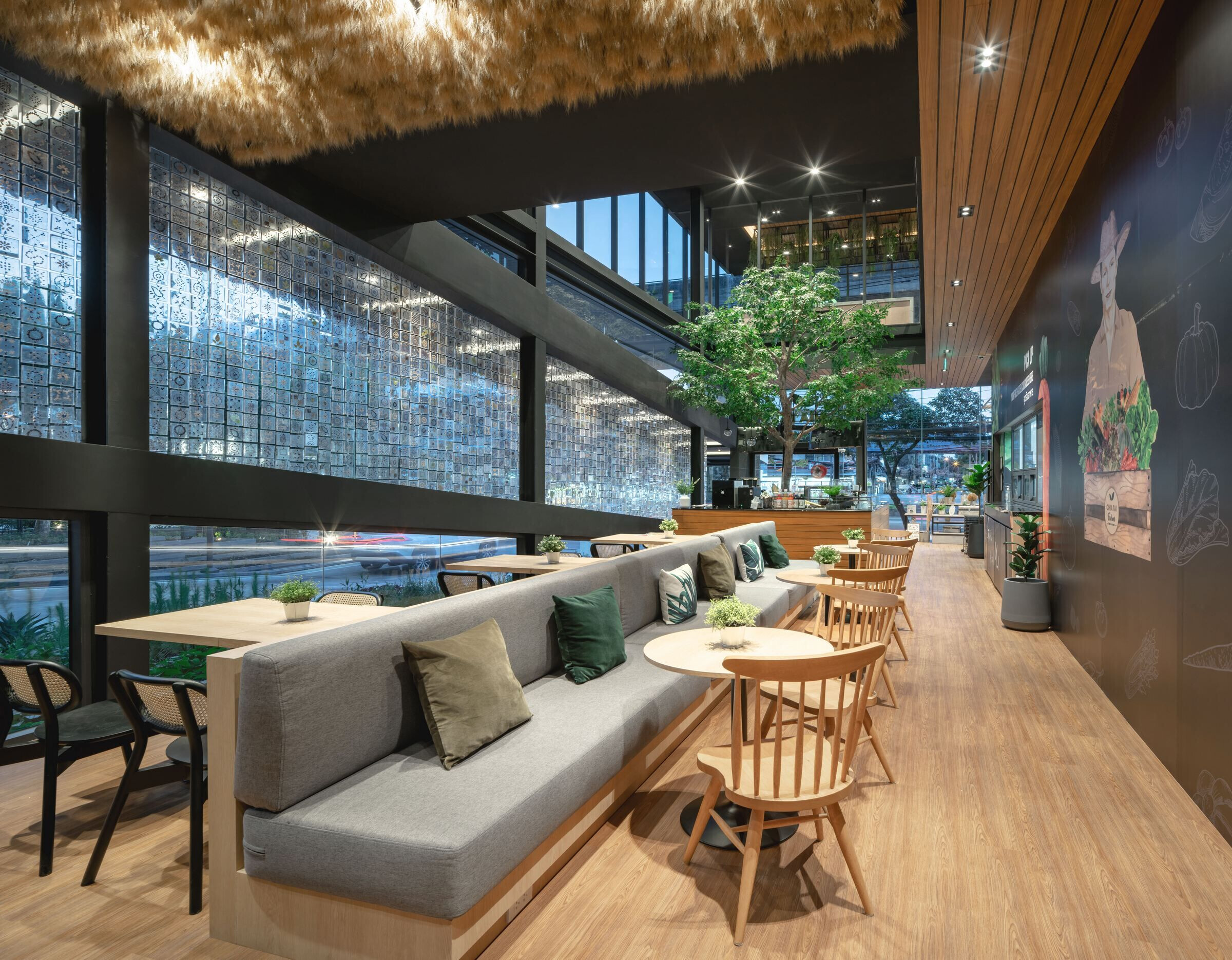
The seed gallery is contained 4520 pieces of acrylic which insert 250 of vegetable and fruit species inside, as a curtain. In addition, the diagonal atrium space is designed to connect all area not only horizon but also vertical space which are tree bar on 1st floor and dining garden on 2nd floor.
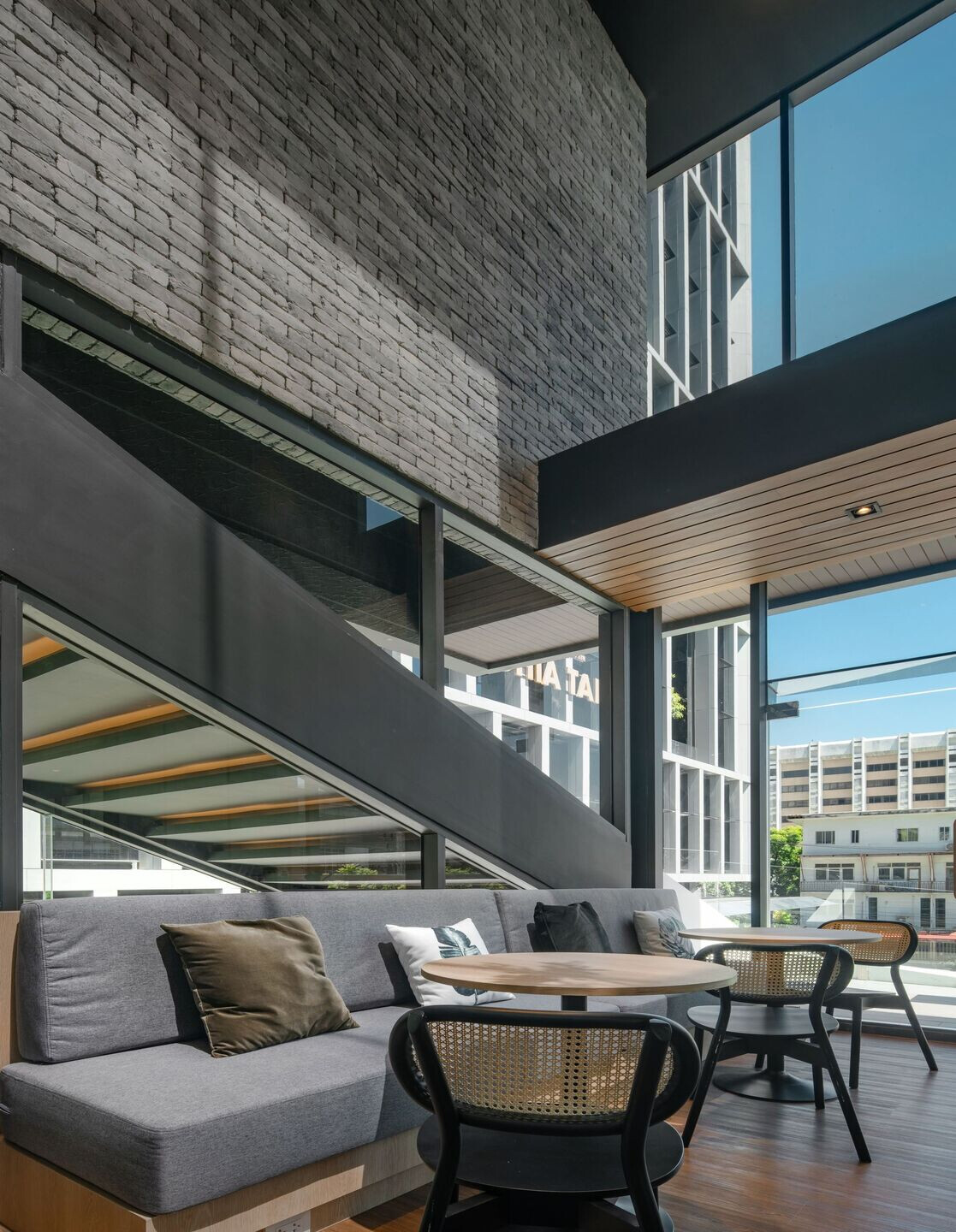
On the second floor, Home garden products kiosk is combined with dining area to create a dining experience in the garden, in addition, Home garden terrace is designed to connect three areas which are Home garden, dining area and Chef table room.
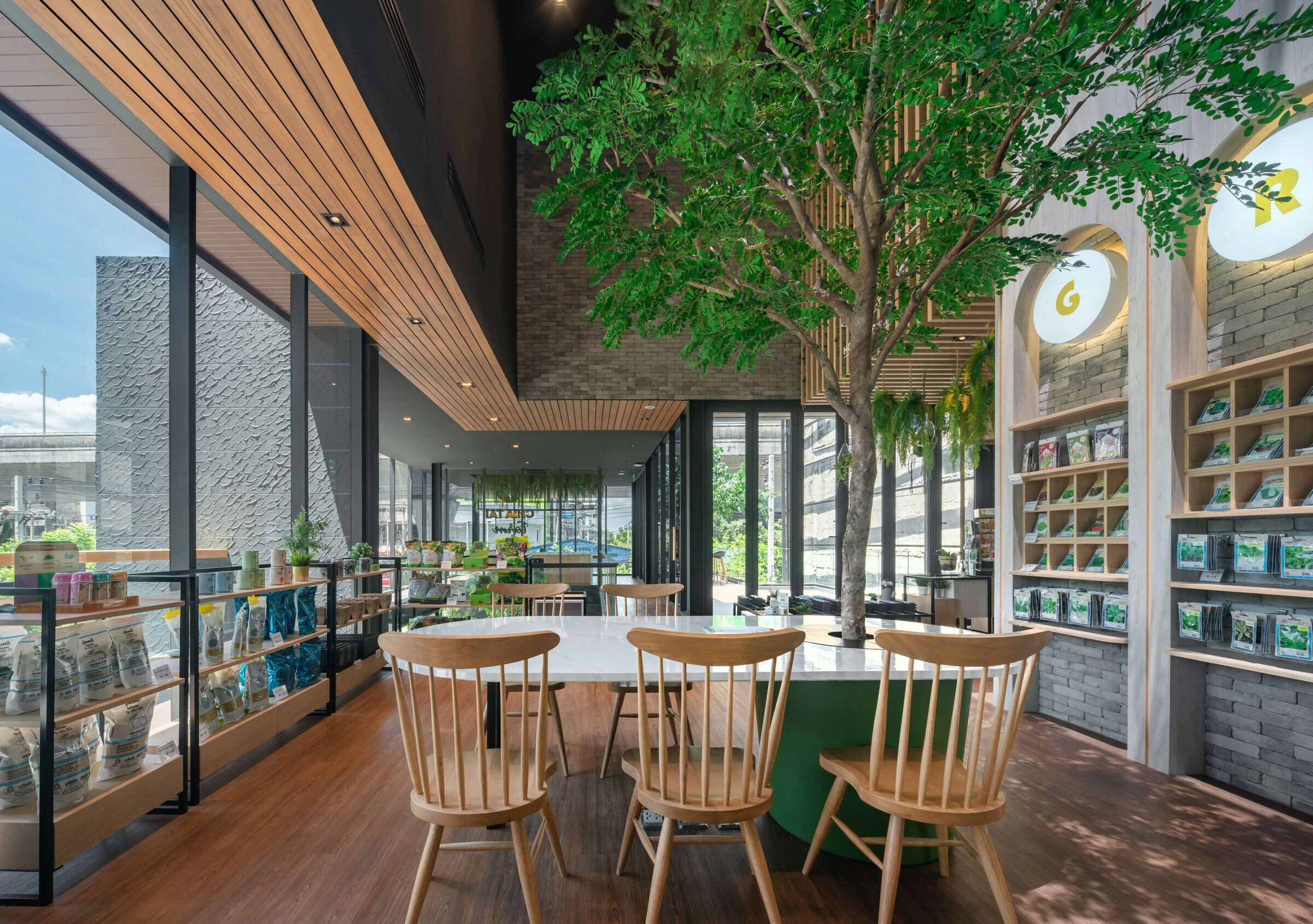
The farm products are sent to The Chef Table room which is design not only to serve a private dinner from celebrity chefs but also to be a food laboratory and create a new menu to serve in restaurant.
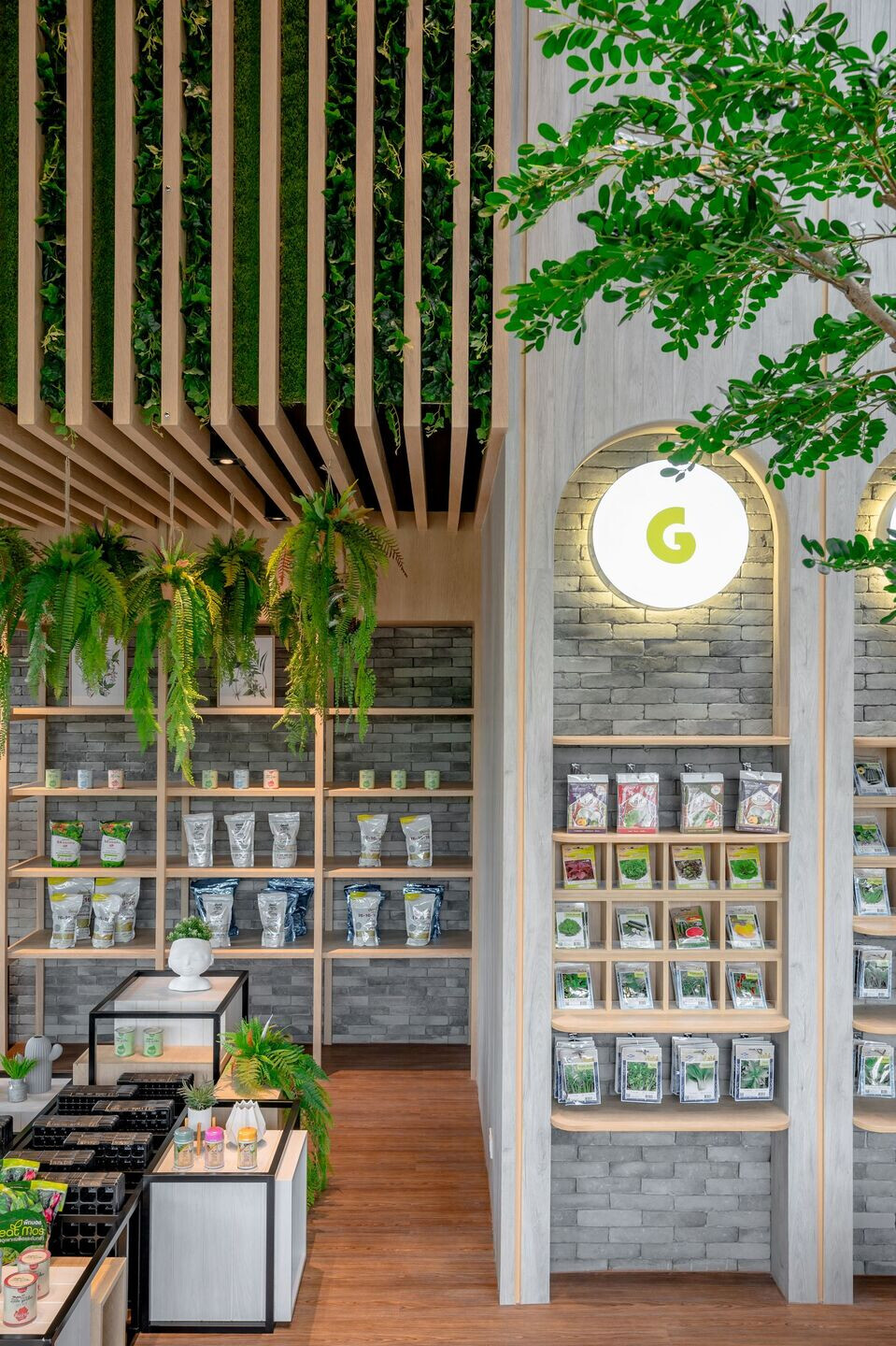
The Chia Tai fam is located in front of the headquarter building, therefore to preserve a concept of the company identity, material is designed in the same mood and tone as main building, yet to create a differentiation the Chia Tai farm is employed material which has a hard and soft texture on the façade not only exterior but also interior materials.
