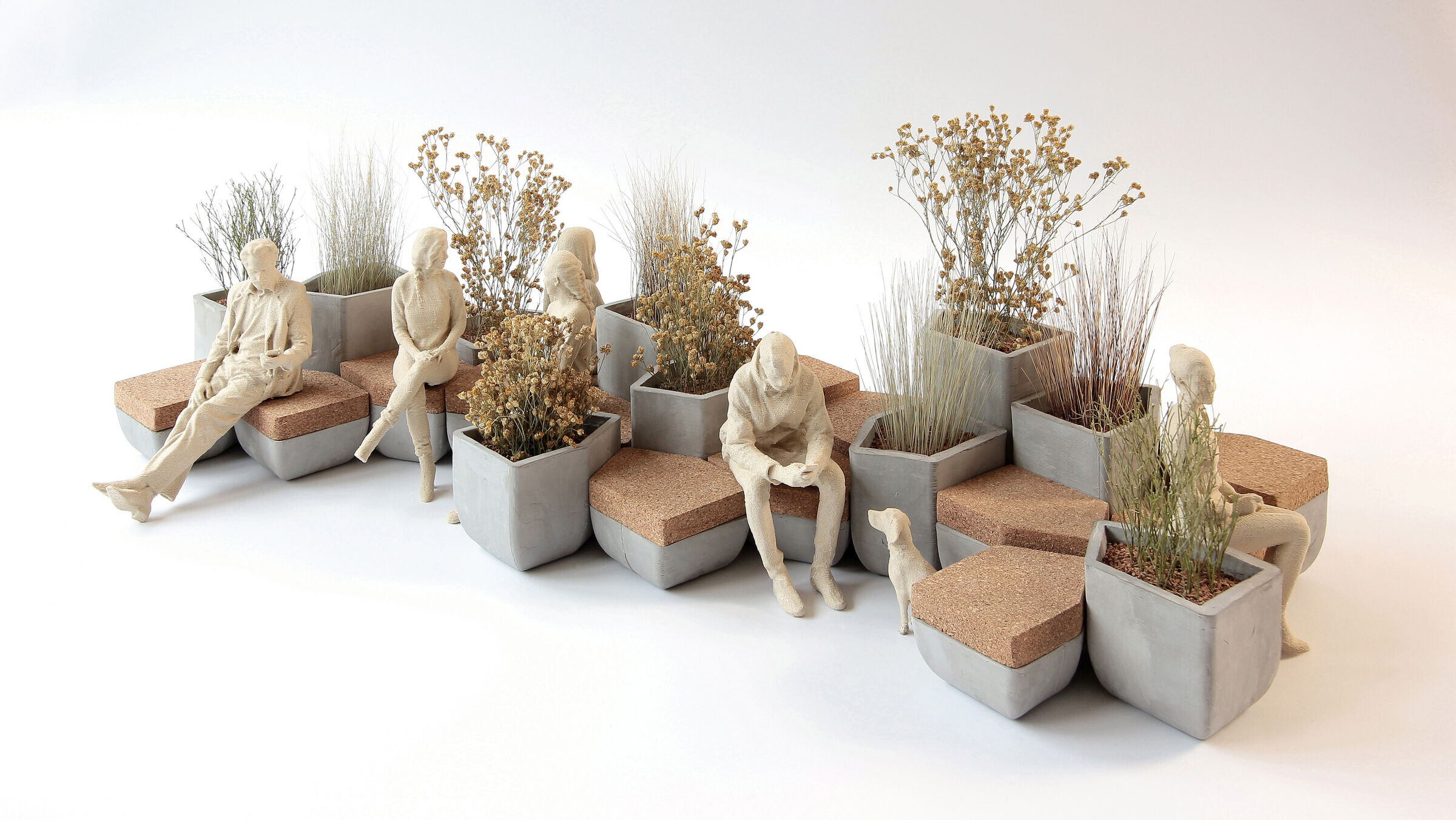Butler Wiltshire have recently completed a series of seating and planter clusters for the City of London, made from terracotta and repurposed timber. The sculptural, tessellating modules have been designed to respond to the City’s unique architectural heritage and provide much needed pockets of seating and greenery within the high-rise Eastern City district.
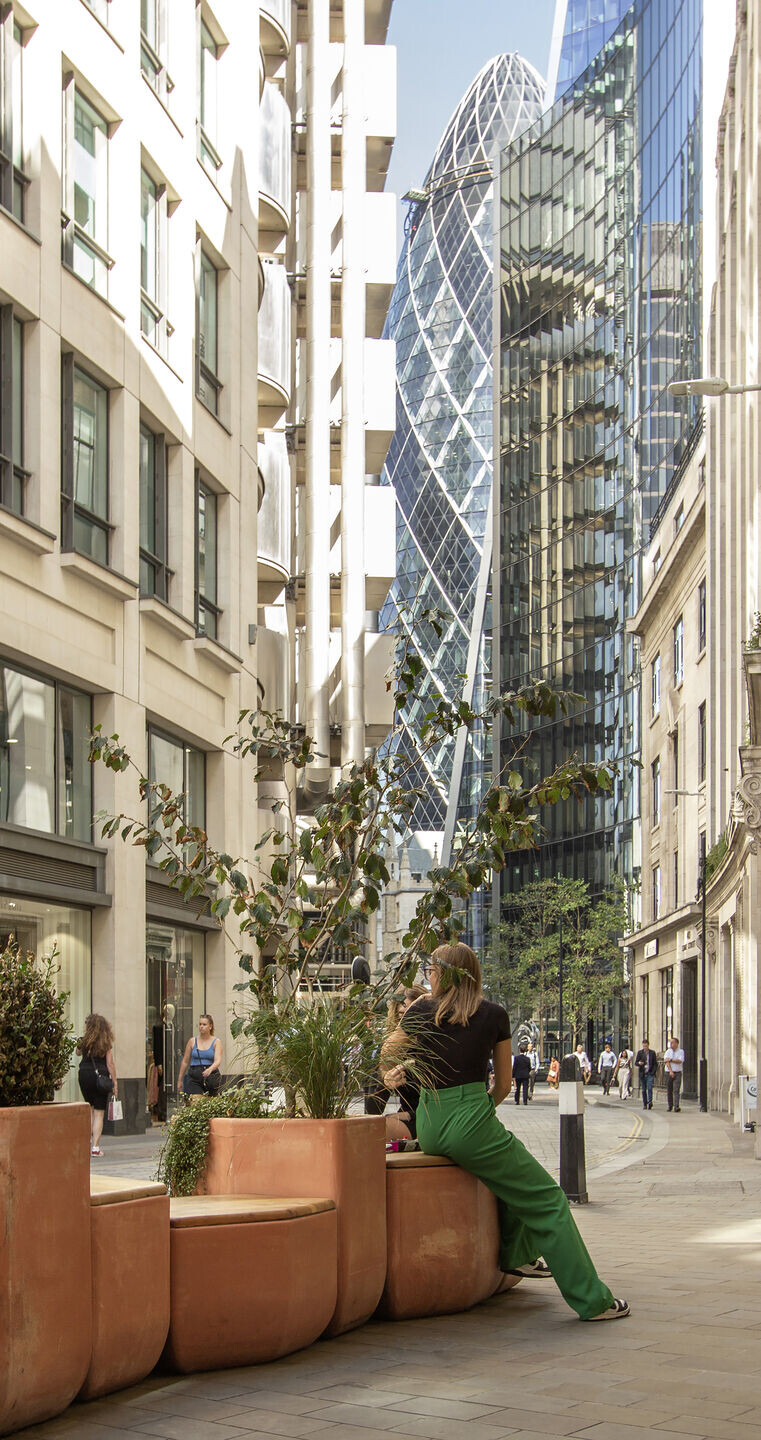
The geometry of the modular design derives from the Coats of Arms of the historic City Livery Companies, which are typically a 5-sided crest or shield. These symbols are synonymous with the City and can be seen throughout the district, typically on buildings, gateways and street furniture. From the archetypal shield motif, a subtly altered, tessellating tile geometry was developed. This was extruded to create vessels of six different heights, with the same basic form used to create both seats and planters.
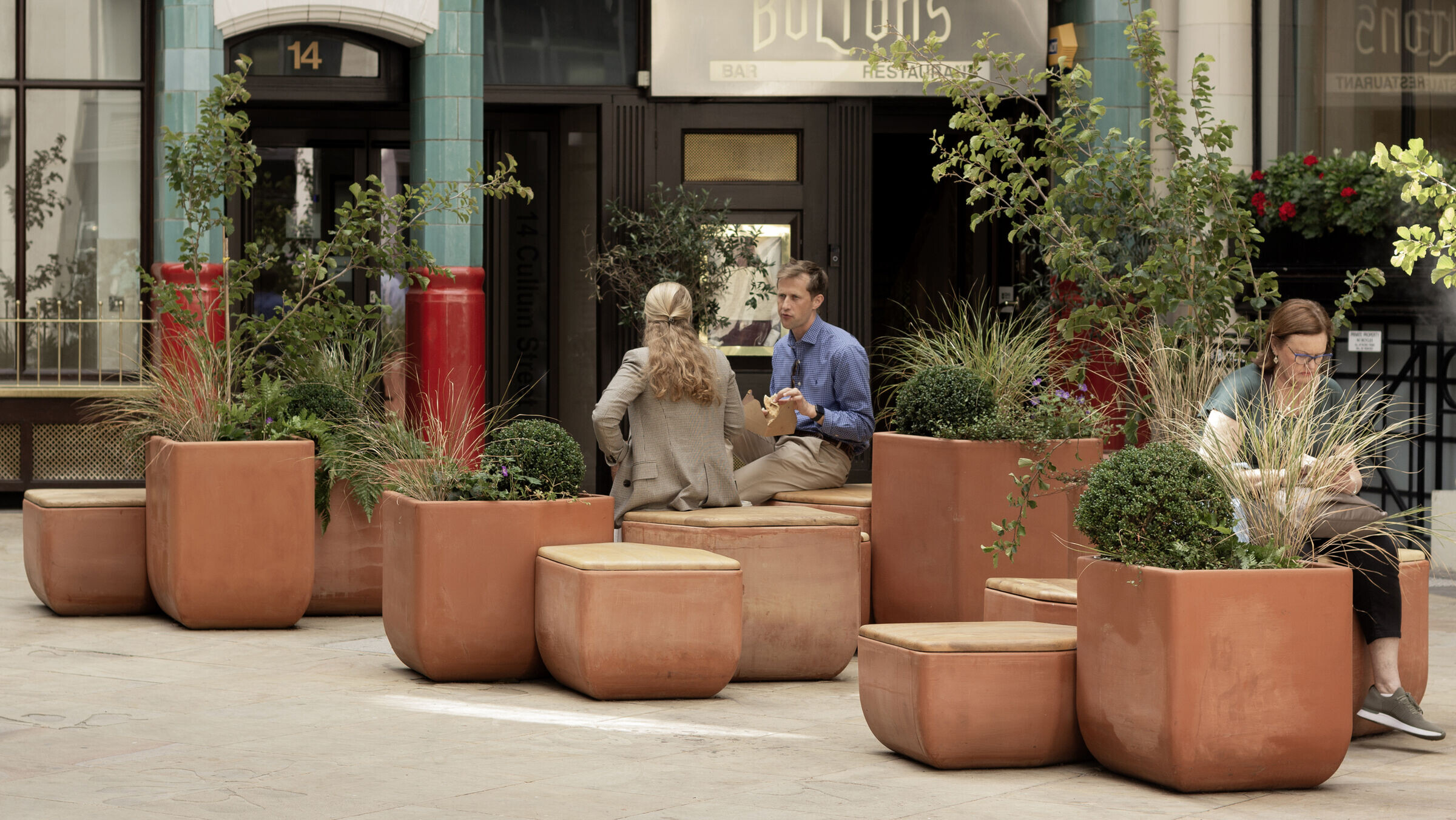
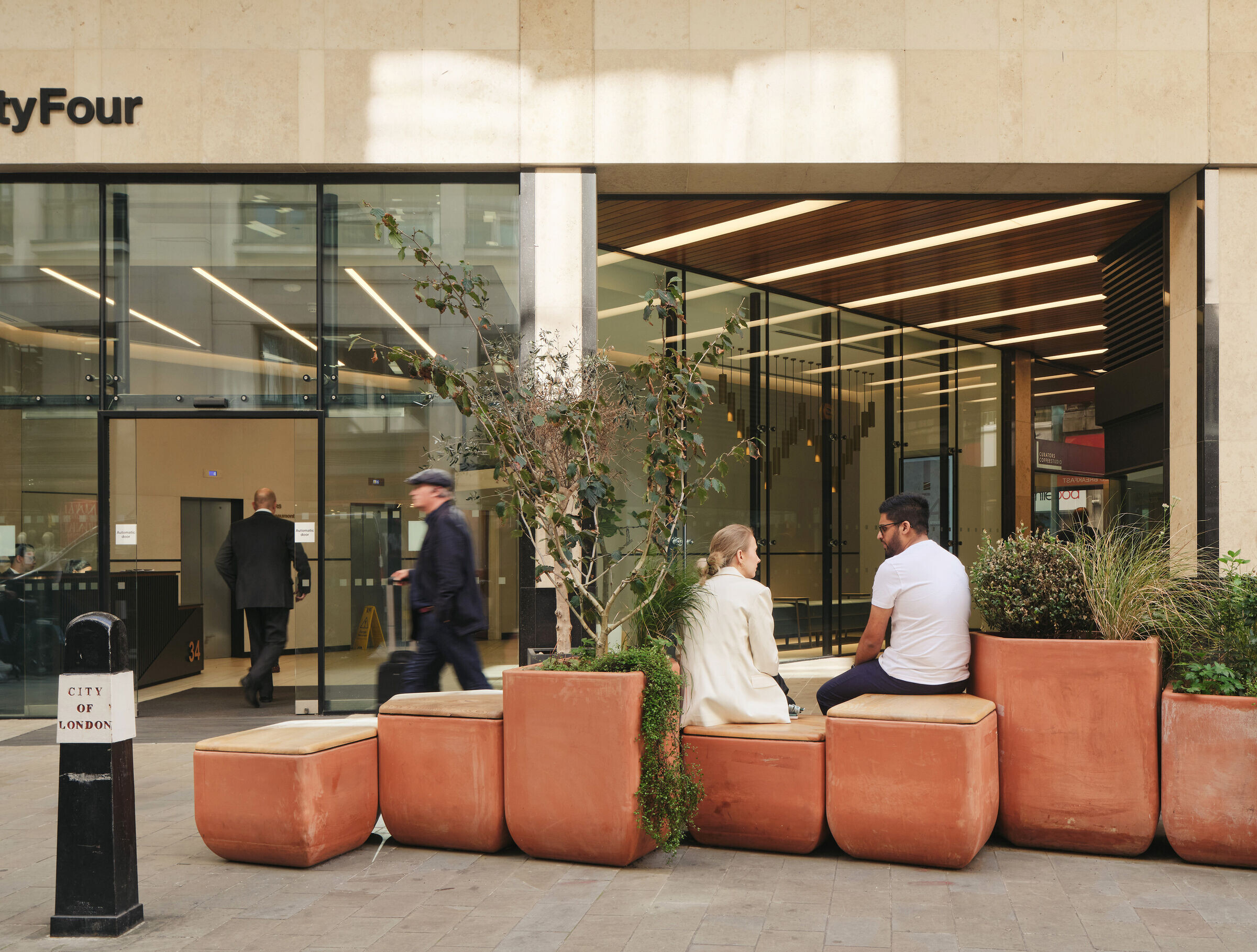
As a counterpoint to the engineered glass and steel of the City towers, the materials used are natural, tactile and hand-crafted. The bases are ceramic, a reference to the clay on which the City is built, with the distinctive terracotta colour taken from the Roman bricks and pottery found by archaeologists in the Bishopsgate, Fenchurch St and Lime St areas. The bases were hand-produced by Darwen Terracotta, specialists in architectural ceramics based in Blackburn.
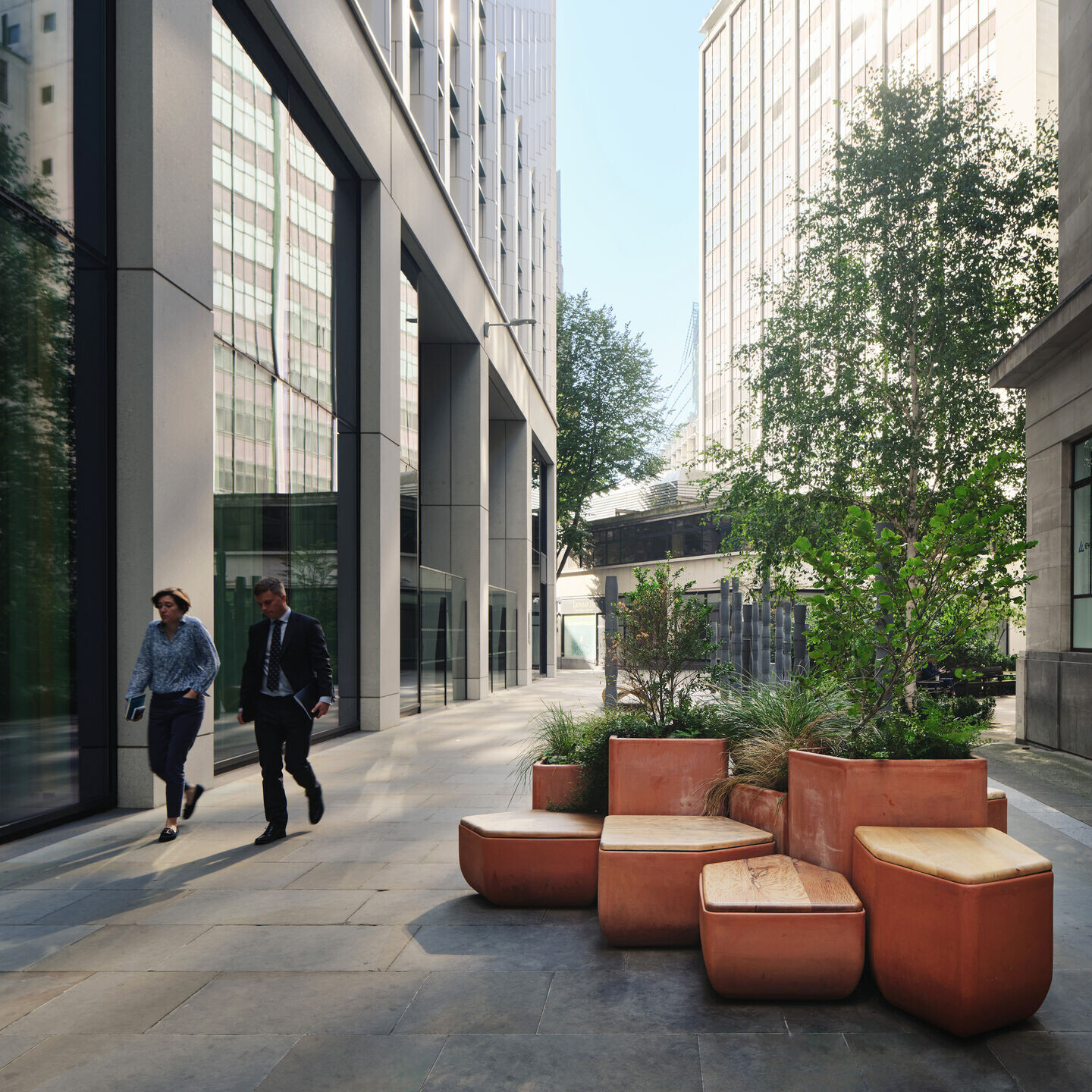
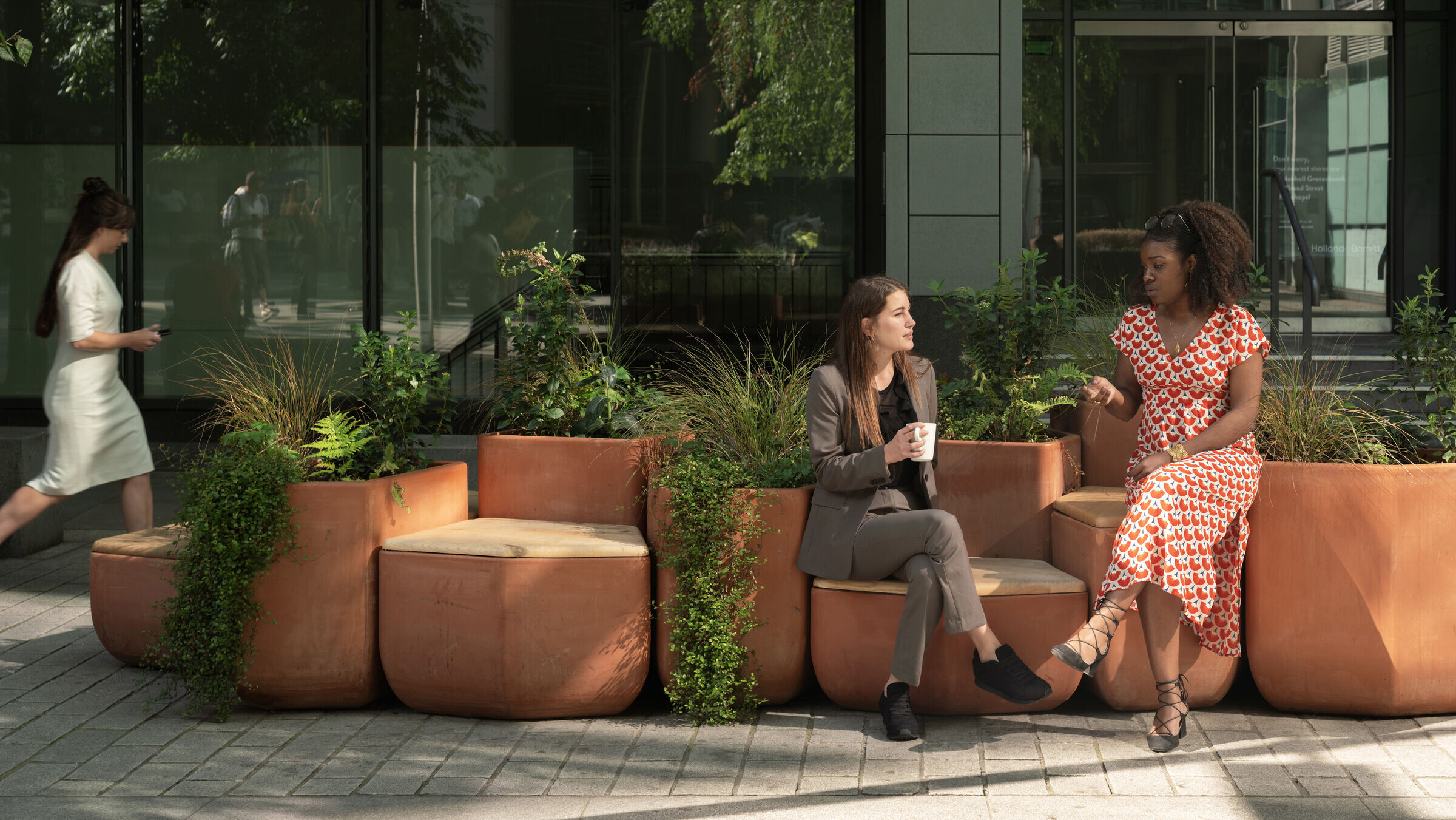
The three lower modules form seating, with varying heights to cater for different access needs and individual ergonomics. The timber seat tops have been crafted by Fallen & Felled from repurposed fallen urban trees, sourced from within the confines of Greater London. A wide range of species, including oak, elm, yew, hornbeam, and sycamore, bring a variety of unique grain, colour and texture to each cluster.
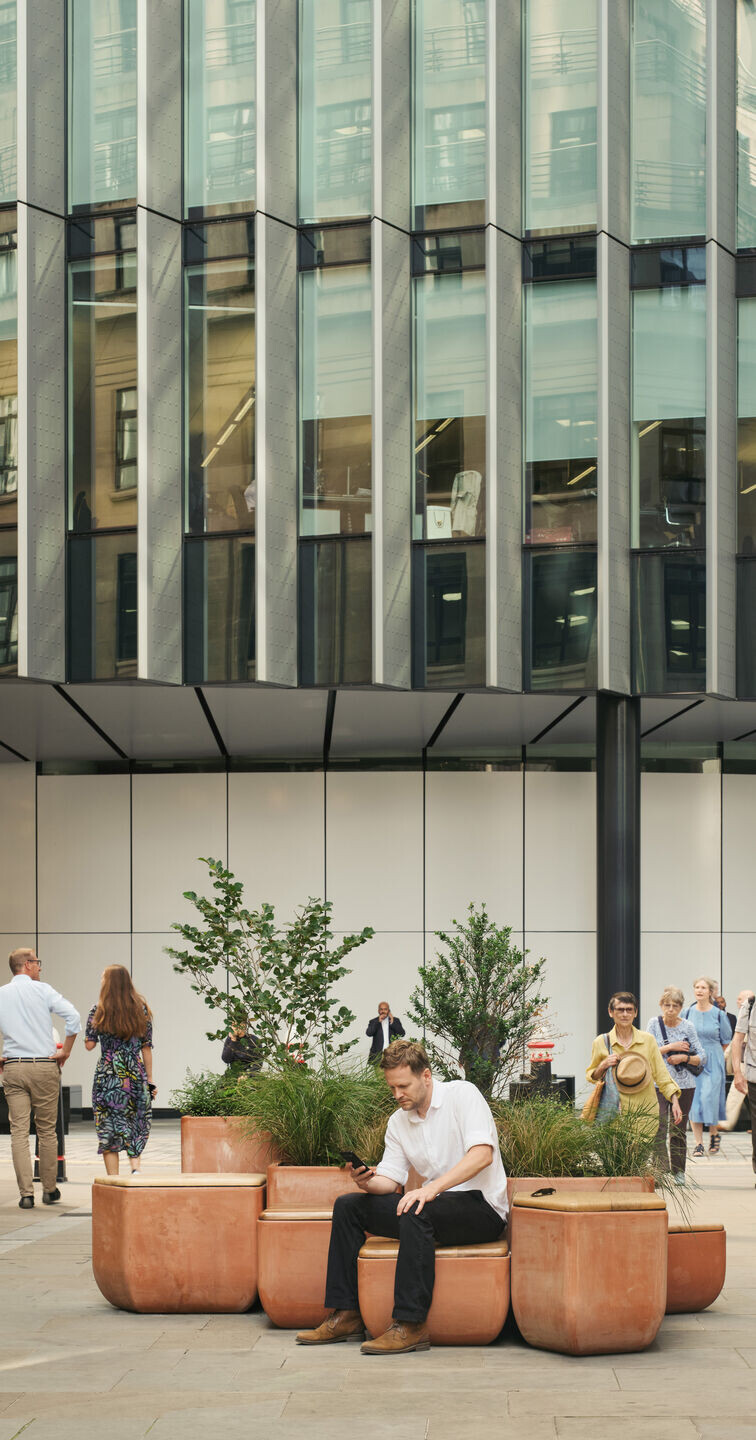
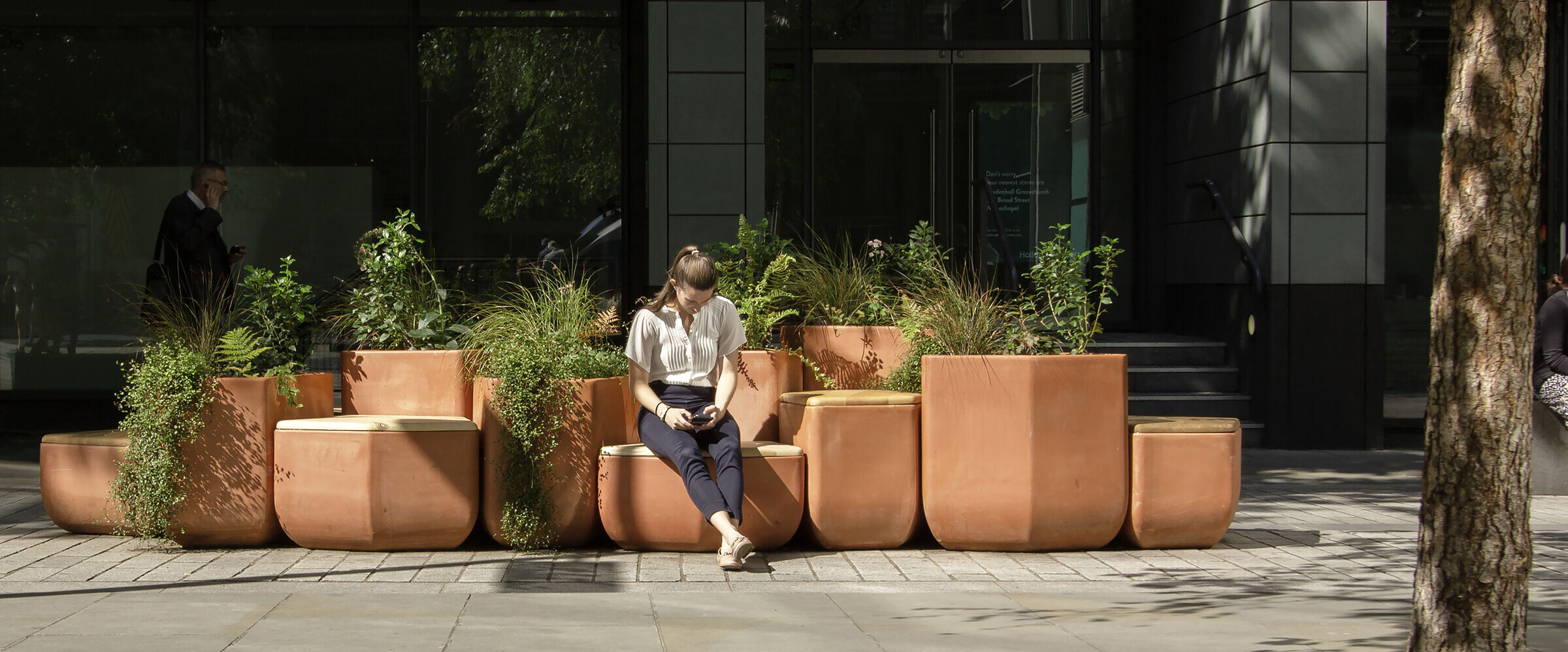
The asymmetric nature of the pattern and variation in module heights produces a varied, organic language that avoids the appearance of clear repetition. It can be adapted to a multitude of different site sizes and conditions, allowing for endless reconfiguration, and the careful arrangement of the clusters can either emphasise an orthogonal pattern or generate softer undulating edges.

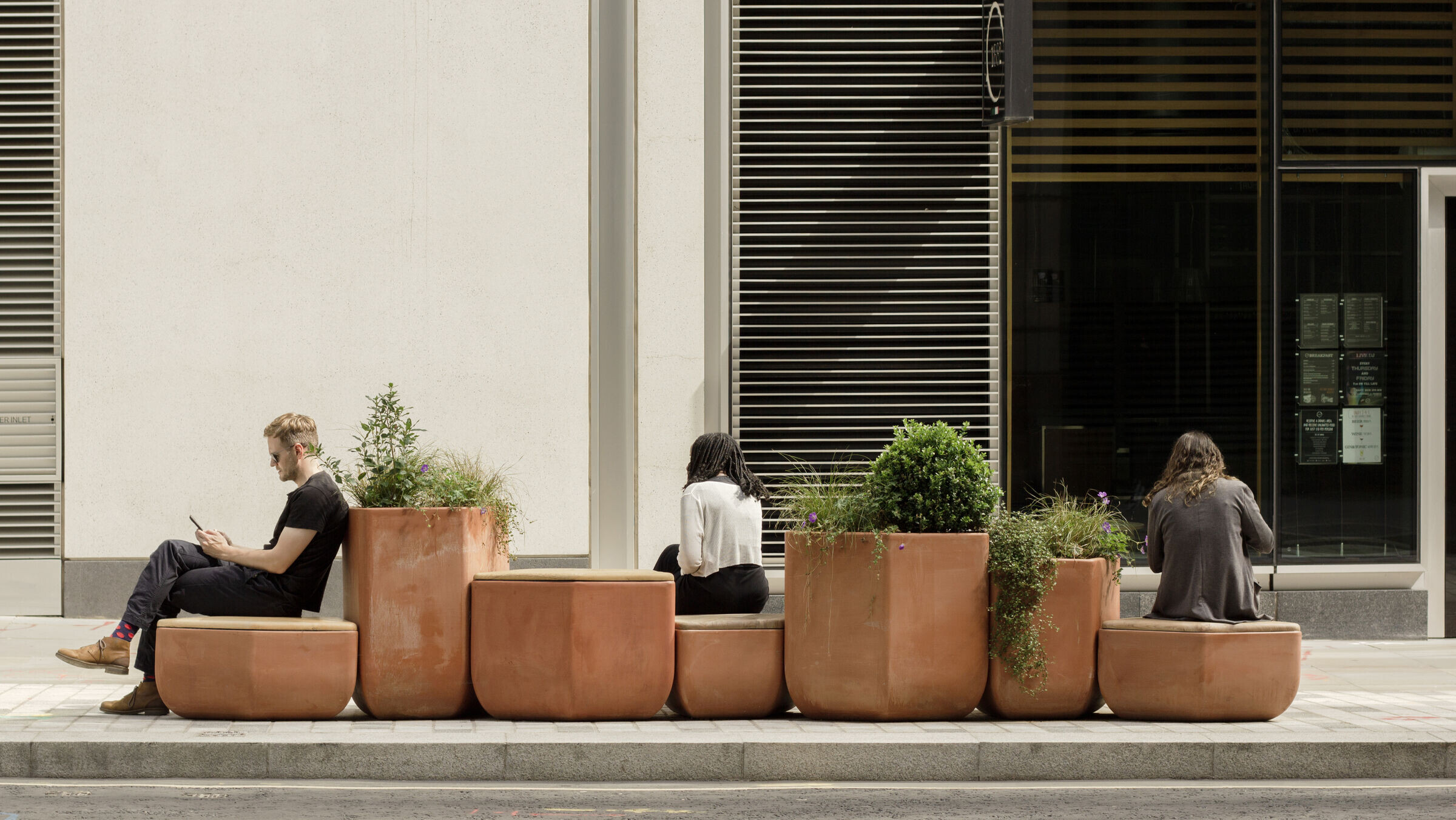
The three taller modules are planters, filled with sculptural and seasonal planting.
The clusters are in various locations around the Eastern City, from Creechurch Place to the North, Mark Lane to the South, and other clusters in Fenchurch Place, Fen Court, Lime Street and Cullum Street.
