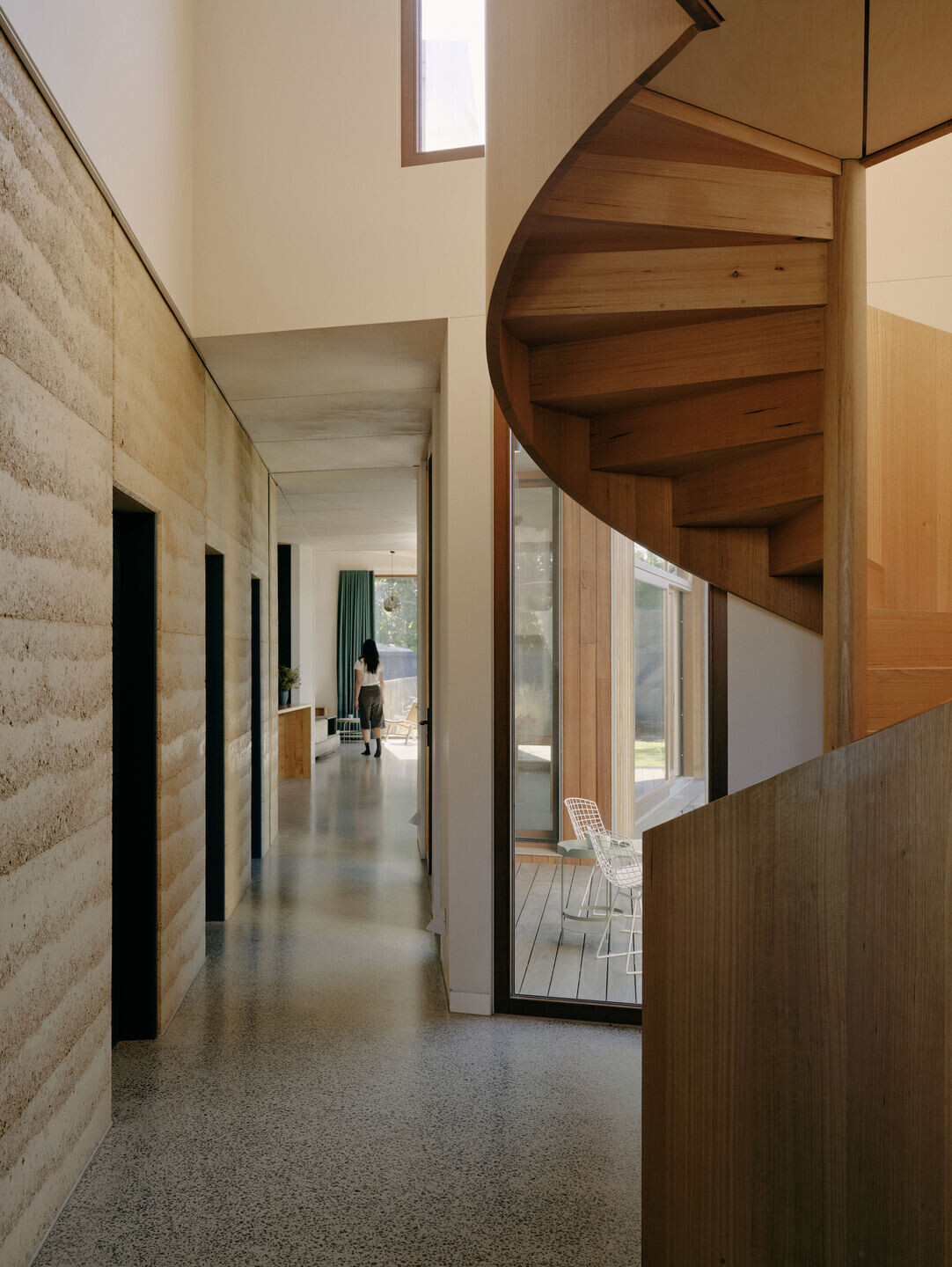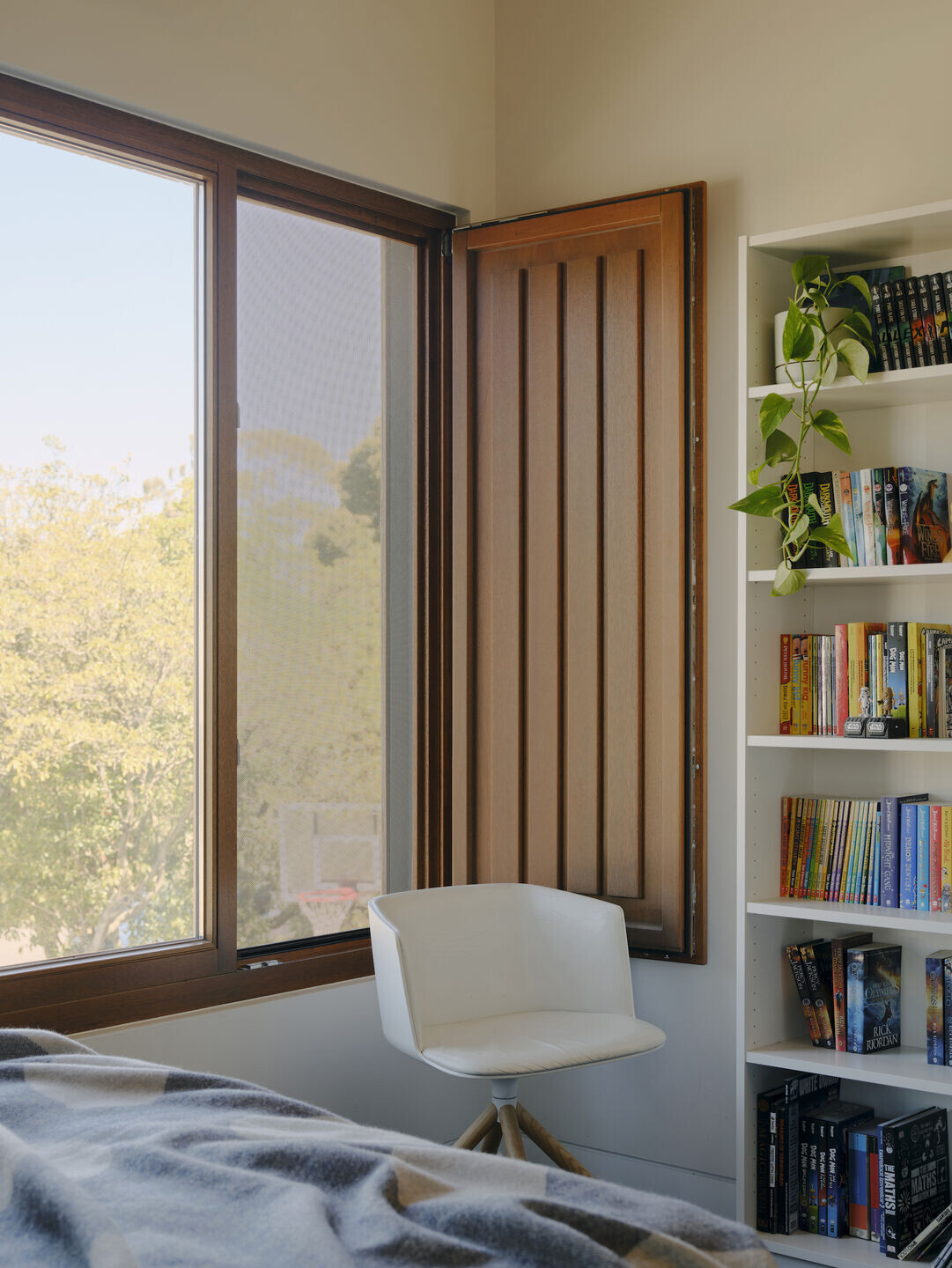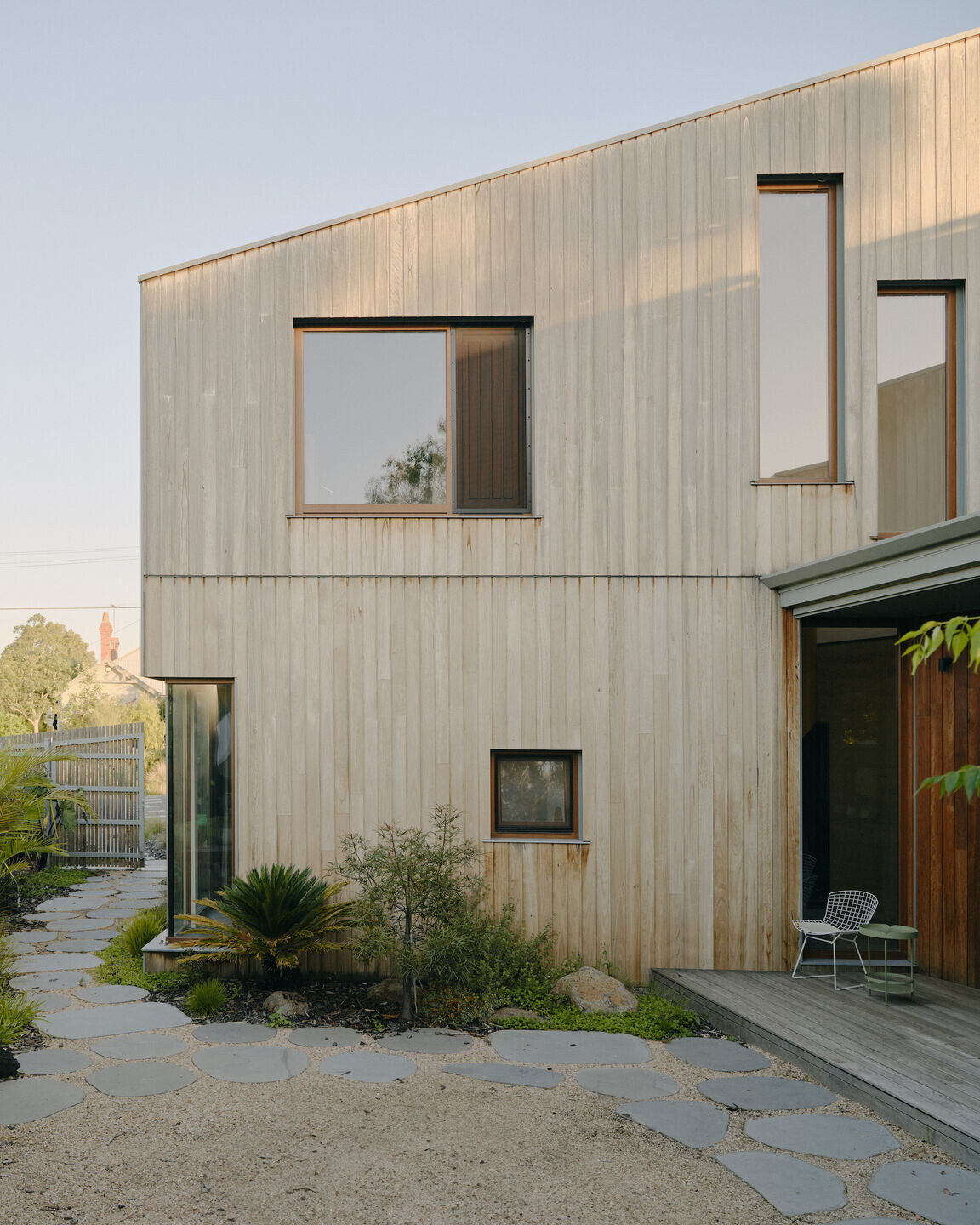Part of an inner suburban neighbourhood, Cloud Street – a large family home with an extensive program - is a two-storey building with its own identity that appears modest and merges effortlessly into its surroundings. It reflects our ethos of building as background that avoids standing out but draws its strength from being part of and contributing to something else, in this case a relaxed suburban street with family friendly backyards.
To appear recessive was our plan from the outset. It carried through from the initial concept to floor plans, form finding, material selection and detailing. And, although modest, it openly engages with the street. We removed the front fence and worked together with landscape designer Lisa Armstrong to create an open front yard with native plantings and casual sitting areas.

The street frontage is casual in its presence and once entered through an outside lobby, you find yourself in an organic array of rooms, a design move directly responding to the diverse and evolving needs of today’s family.
The functional concept is a thoughtful arrangement of four zones: parents, children, communal and utilities. Pivotal to the design is the floorplan around a northern courtyard-style garden. Consequently, the home’s centre is a dining area at ground level, with private living areas to both sides. Parking, workshop, and utilities are located to the south.

Wanting to create an organism that virtually contracts and expands, we chose our rooms not to be rectangular: walls are angled, and ceilings sloped. The form of Cloud Street is broken down into small parts that are held together by two sleeping pavilions, parents at the rear, children and guests at the front. Whereas the parents’ wing is secluded with a staircase tucked behind the kitchen leading to the main bedroom with a private terrace, the kids’ wing features an open circular timber staircase, a fireman’s pole and access to a garden that can engage with the street.
Going beyond aesthetics, but respectfully engaging with its environment on more than one level is at the core of Cloud Street’s design, construction, and use. Actively controlling thermal comfort, sunlight access, balanced natural light, natural air and ventilation, acoustics, and access to greenery informed layout, size and location of openings and material choices. Despite its formal complexity, the house was economically constructed around a rammed earth spine, selected for its low embodied carbon, thermal mass, how light animates its surface, but also for its acoustic quality.

A light-controlling verandah, strategically placed windows for natural ventilation and thick walls with integrated automated awnings ensure stable indoor temperatures, reducing reliance on artificial climate control. Clad in timber destined to mature gracefully, it symbolizes a symbiotic relationship with nature.
Being accustomed to smaller homes, Cloud Street is one of our largest houses to date. However, it is thought of as a building that reaches out, considered as a series of fragments and constructed with a restrained material palette to create a home that is environmentally sensitive and integrates with its community.

What ESD strategies and measures were implemented?
Cloud Street rigorously applies passive solar design principles from the initial concept through planning and construction detailing, it employs low carbon materials, focusses on a healthy living environment. Despite being a large home with an extensive program, it subtly blends into and engages with its suburban context. At the heart of Cloud Street's design ethos is its unobtrusive presence. The architecture deliberately recedes, harmonizing with the neighbourhood through a thoughtful plan that extends from concept to execution, including material selection and landscaping.
The residence is structured around a northern courtyard, optimizing passive solar benefits and natural ventilation. This strategic orientation, along with the design's floorplan, maximizes sunlight penetration and air flow, minimizing the need for artificial climate control. Features such as a light-controlling verandah, strategically placed windows, and thick walls with automated awnings further contribute to a stable and comfortable indoor climate.

How does this project protect, support or regenerate the site's ecology?
To preserve and nurture the site’s ecology, the landscape designers ensured that a thick layer of mulch was used over the site for six months prior to the landscape construction to protect the soil and minimise compaction. This was then later incorporated into the retained topsoil and used throughout the project - nourishing the sustainable garden designed to support bird life and create habitats for other species.
Granitic gravel was used between basalt steppers to create highly permeable surfaces, and surface water that was collected in swales was directed to the larger garden beds and productive trees while contributing to minimising the loss of rainwater from the site.
The planting palette is a carefully curated combination of local species to support seasonal habitats, with the front planting reflecting a native grassland. Lastly, all existing trees were assessed for suitability to be kept however many of the original fruit trees were unsuitable for today’s climate and were replaced with hardier modern varieties - incorporated into a larger edible garden.

What considerations were made with respect to the building form, materials, and certification in this project?
Use the rammed earth spine that anchors the building. Chosen for its low embodied carbon, significant thermal mass, and acoustic insulation properties, rammed earth also adds an aesthetic quality that resonates with the light and enhances the home’s acoustics.
Make and detailing of the building fabric was considered an integral part to the home’s overall thermal performance. The external walls are thickened up to increase insulation, window frames are from laminated timber to reduce drafts, external sunshading is detailed to be Integrated inside the external walls. The exterior, clad in timber, evolves naturally over time, symbolizing a living relationship with the environment.

In what ways did the design consider the building's social impacts?
Cloud Street’s commitment to sustainability extends to its community impact, advocating for a lifestyle that values green spaces, environmental stewardship, and social interaction. Removing the front barrier and incorporating native plantings, designed in partnership with Lisa Armstrong, the home fosters a sense of openness and community connection.

What do the owners think about their house? How does the design benefit the way they live/work/play/operate/educate/other?
"Our lovely home at 21 Simpson Street is really delivering for us from a sustainability perspective. The orientation, thermal mass, great windows, external blinds and ability to open windows to ventilate means that the house stays a comfortable temperature all year round without requiring heating or cooling. We generate heaps of energy from our north facing roof that we use to power the house and the car.
We also love “the separate but together” design of the house where adults and kids can retreat to separate spaces for study, work and quiet time but come together for family time in the common areas."
Sam

Team:
Steffen Welsch Architects: Architects
Renovation One: Builder
Metro Building Surveying: Building surveyor
Maurice Farrugia and Associates: Structural engineer and civil consultant
Floyd Energy: Energy rater
Olnee Constructions Rammed: Earth Construction
S&A Stairs: Stairs
MTR Designer Cabinets: Joinery
Red Interior Design: Sunshading
Tom Ross: Photographer




















































