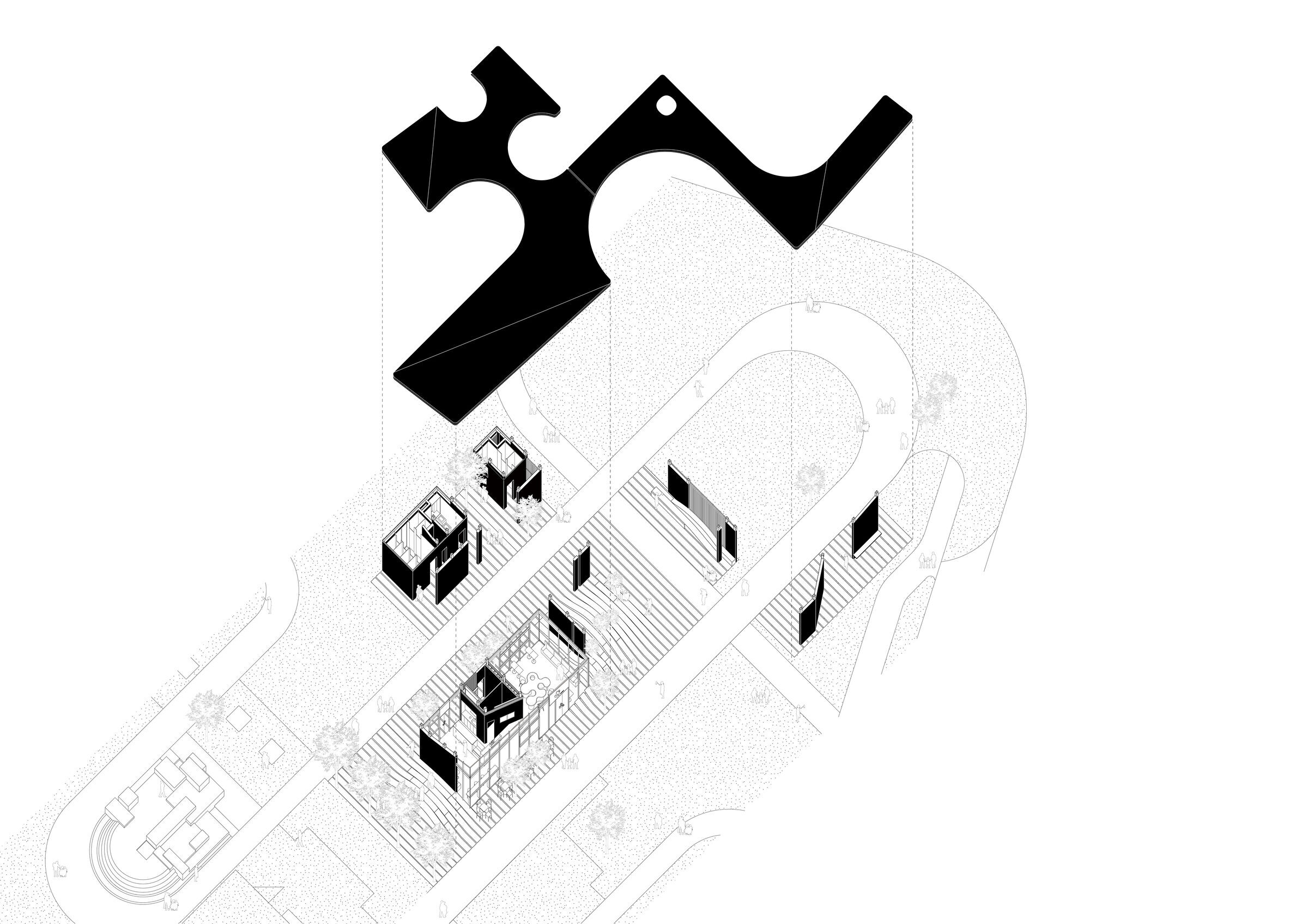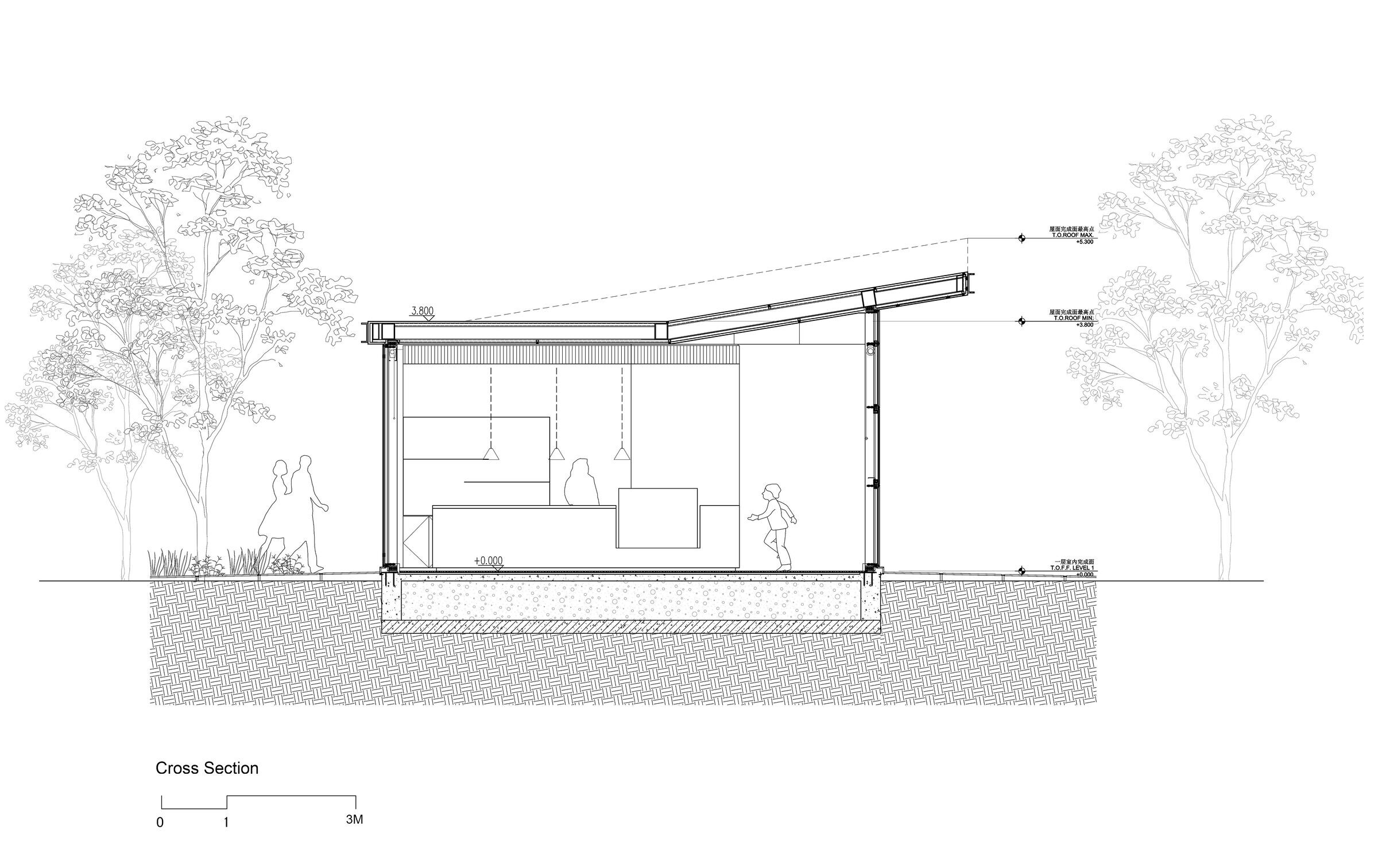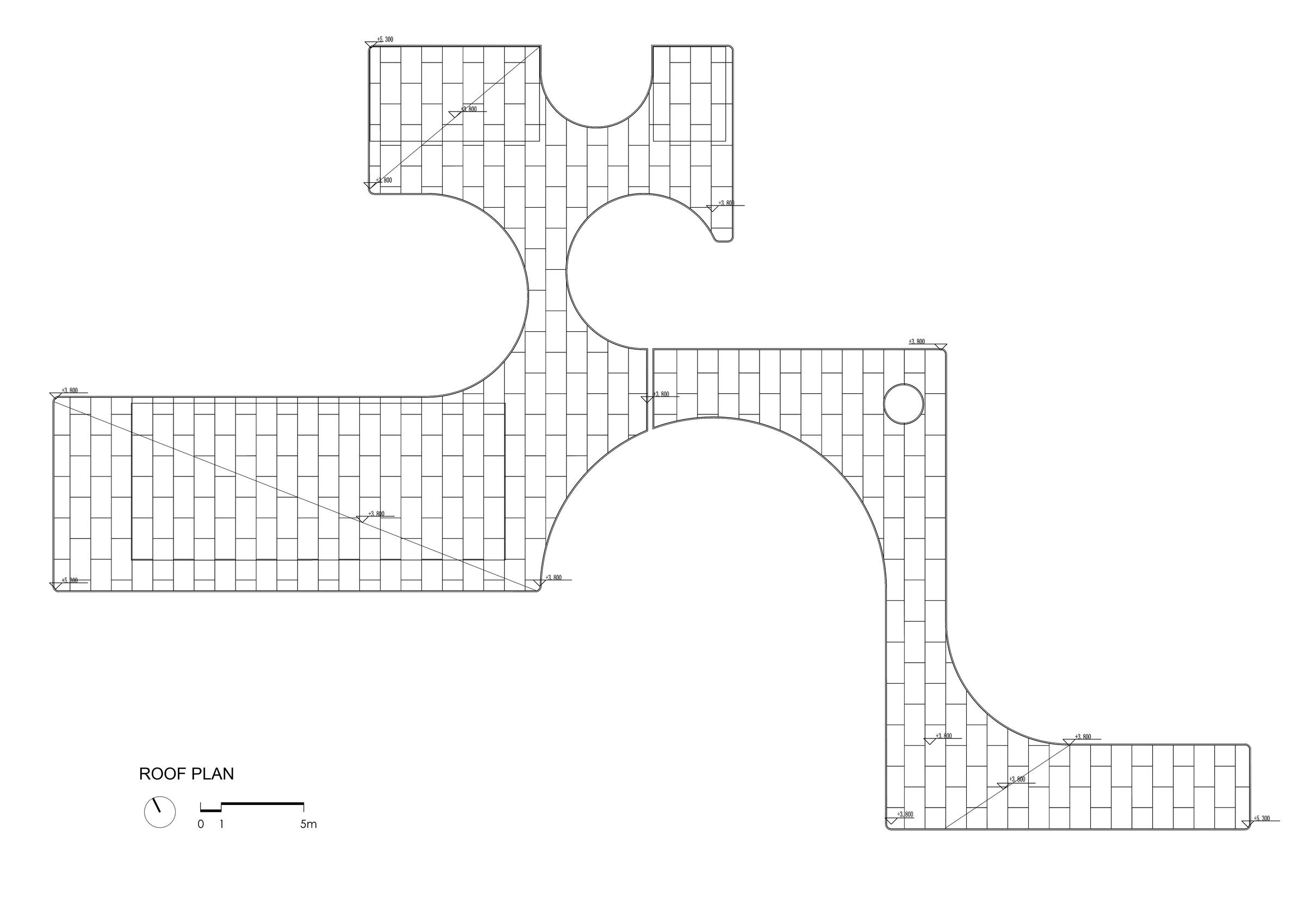The CloudLand Tourist Service Center is located in Cloud Garden, a community park in the Science and Technology District in Nanshan, Shenzhen. Adjacent to the surrounding high-rise office buildings, the CloudLand extends itself horizontally into a linear set of open spaces that provide various leisure services for visitors and locals.
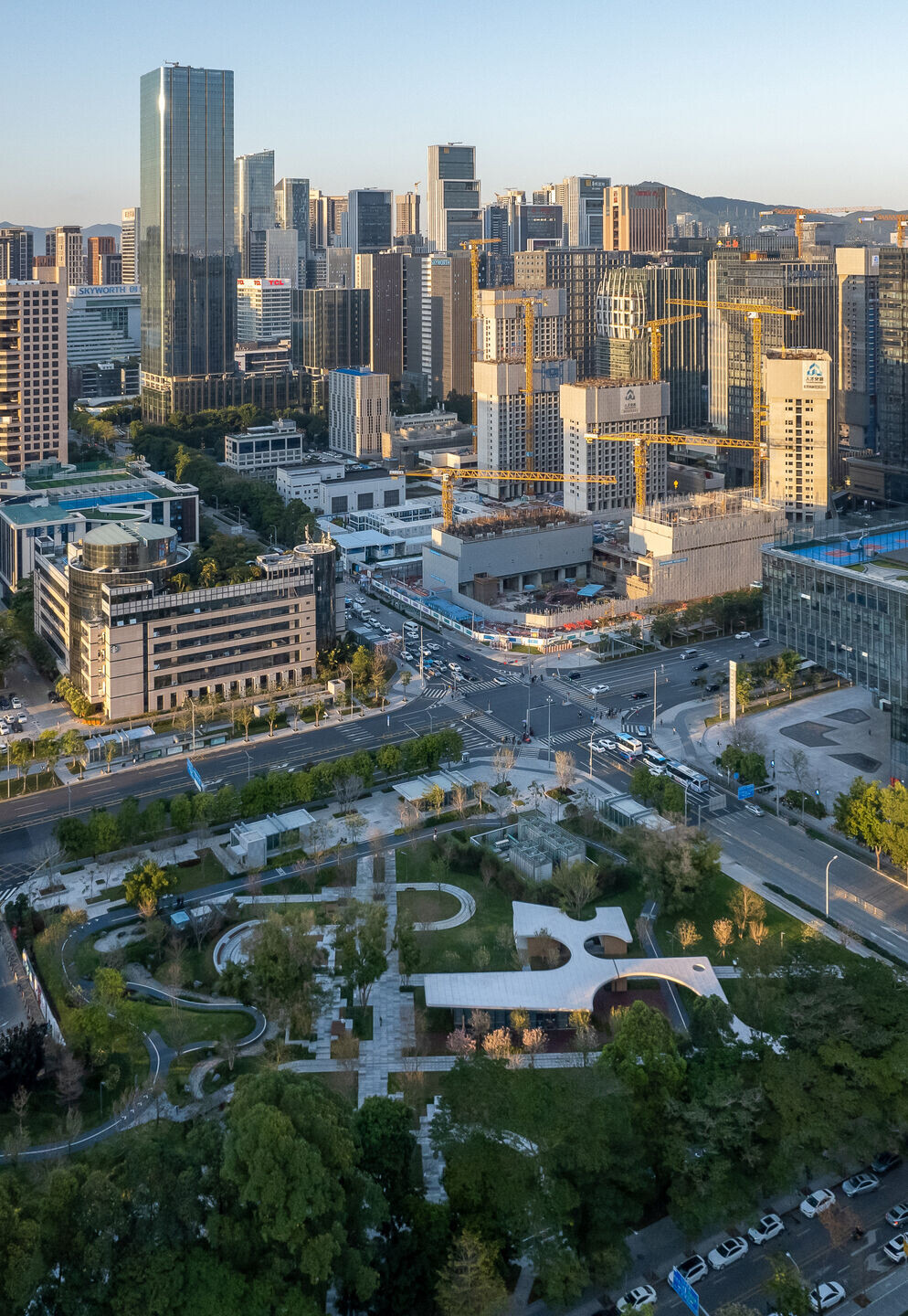
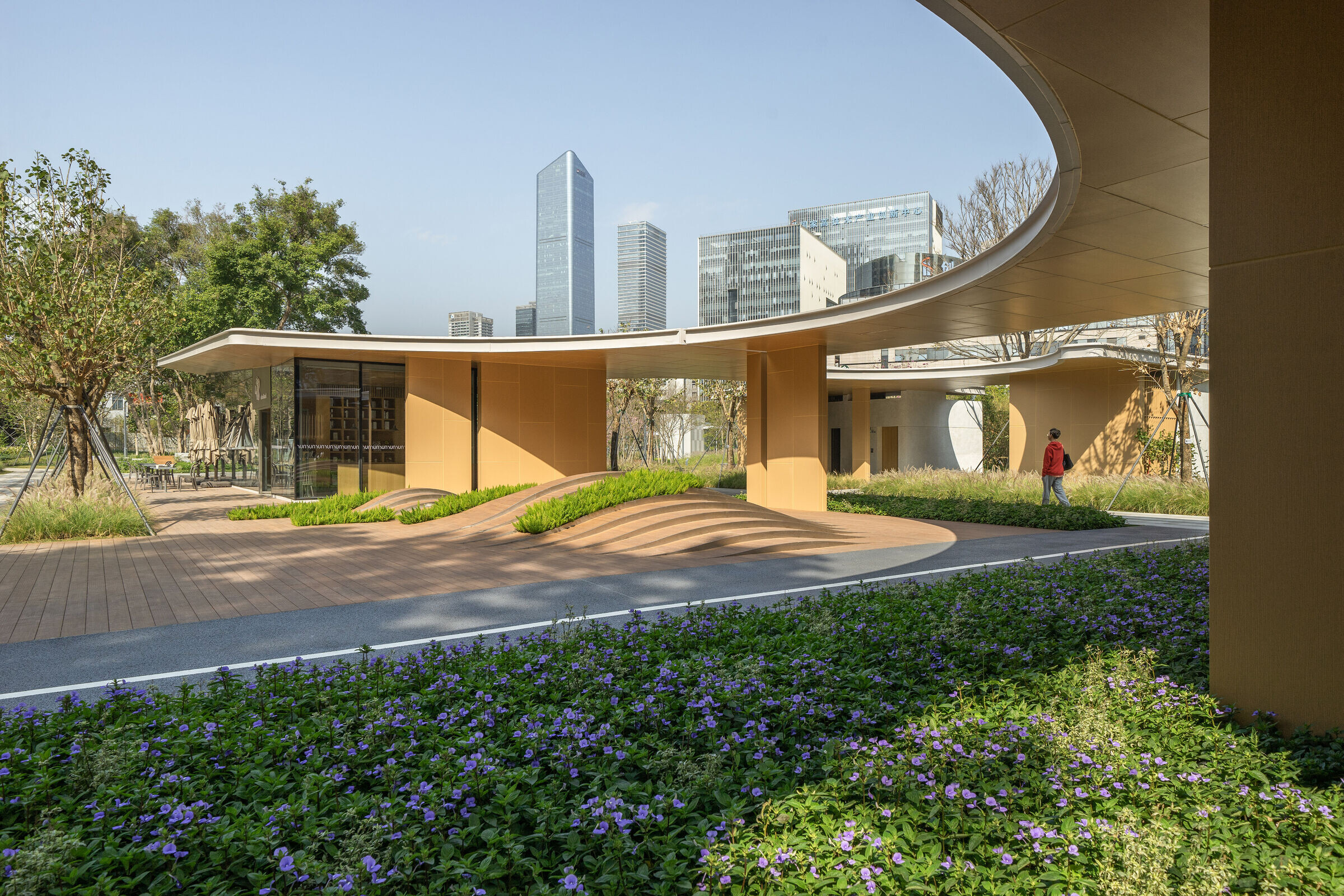
In the beginning, the architect was invited to design a pavilion for visitors based on the new landscape planning of the park. Due to the tight project schedule, the steel-structure framework was used to shorten the on-site construction procedure. As a result, the project was opened to the public eight months after the initial commission.
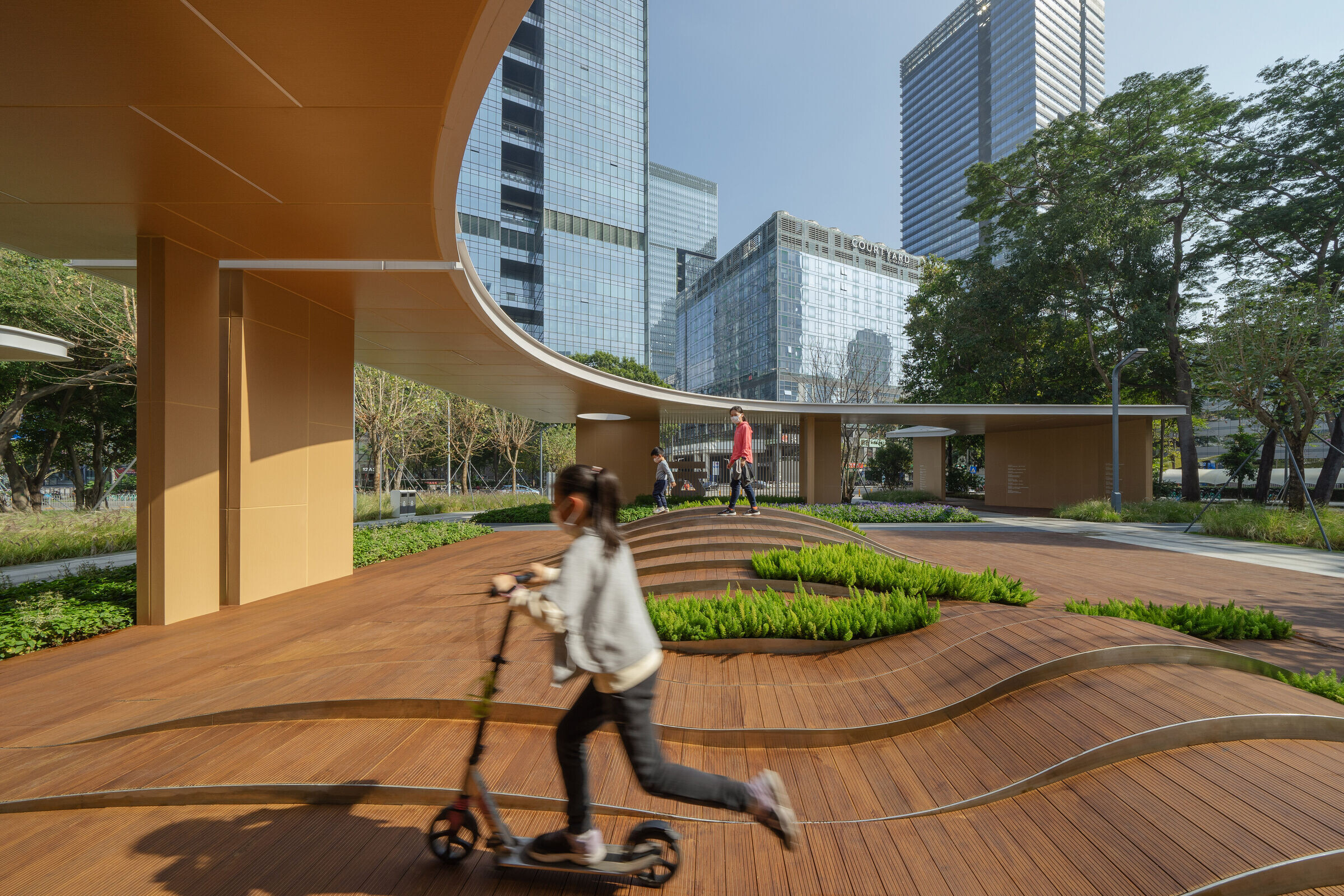
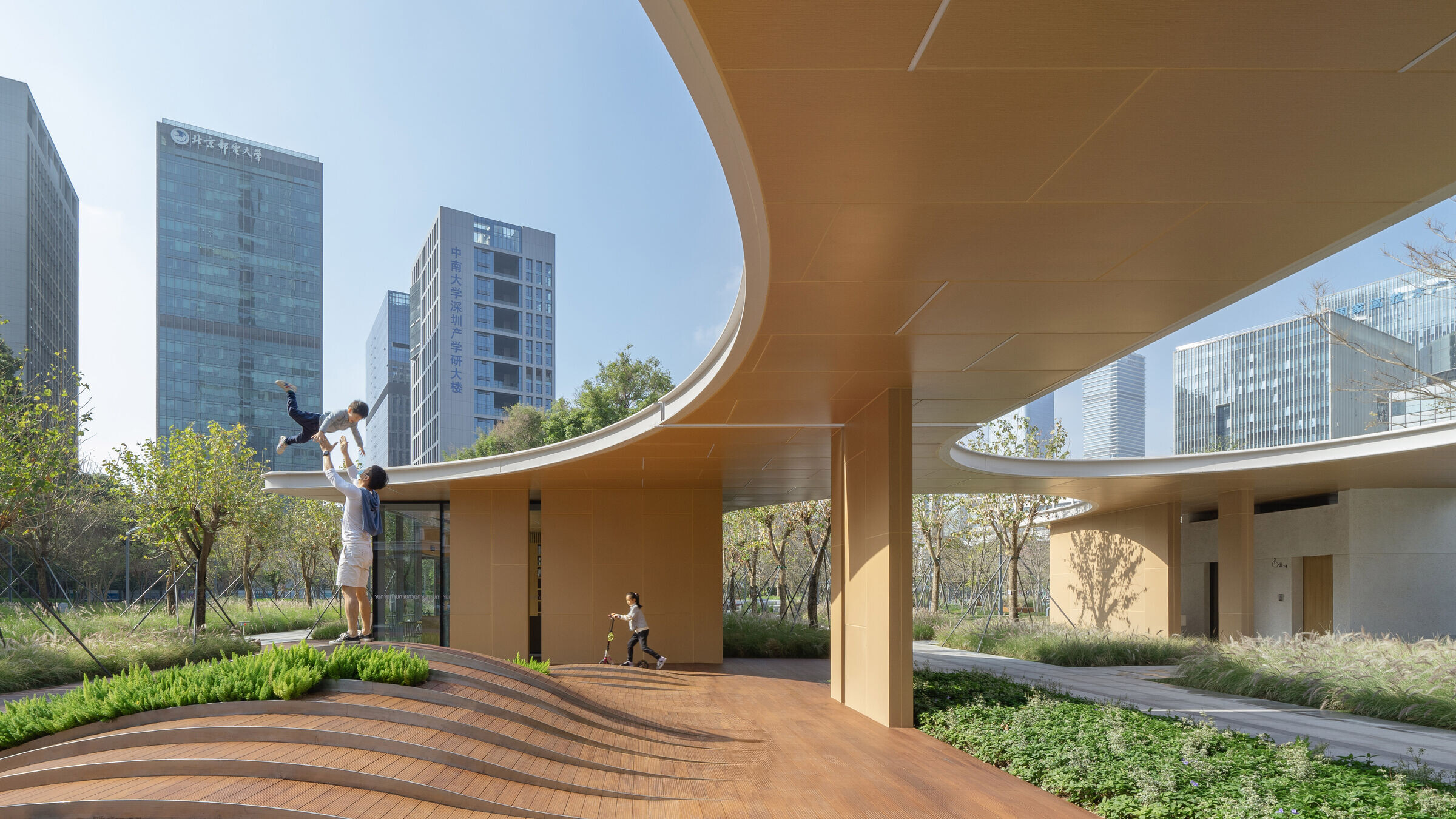
The architectural design concept echoes the theme of “cloud” in this technologically innovative community park, and it also responds to the existing arc geometries in the landscape design.
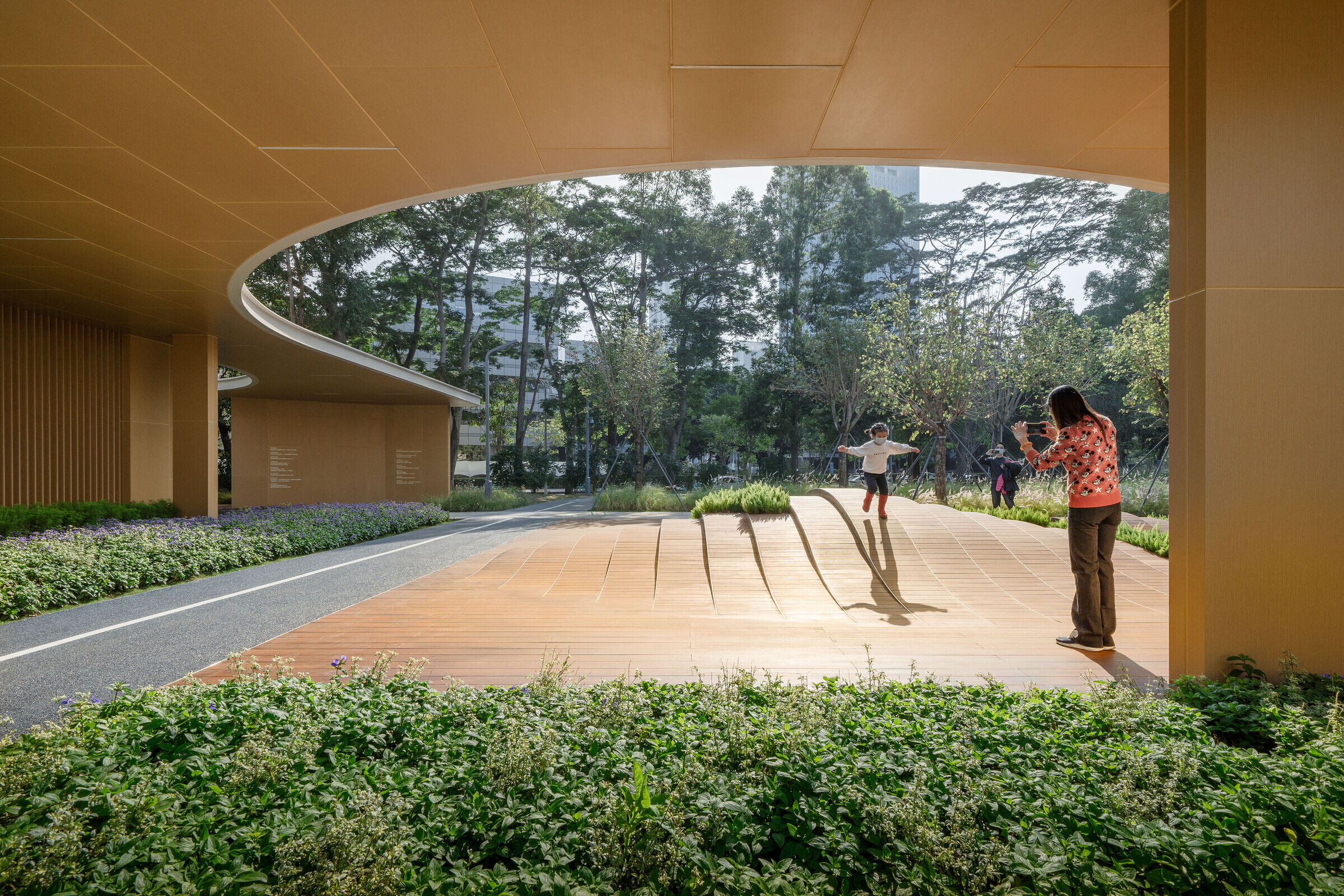
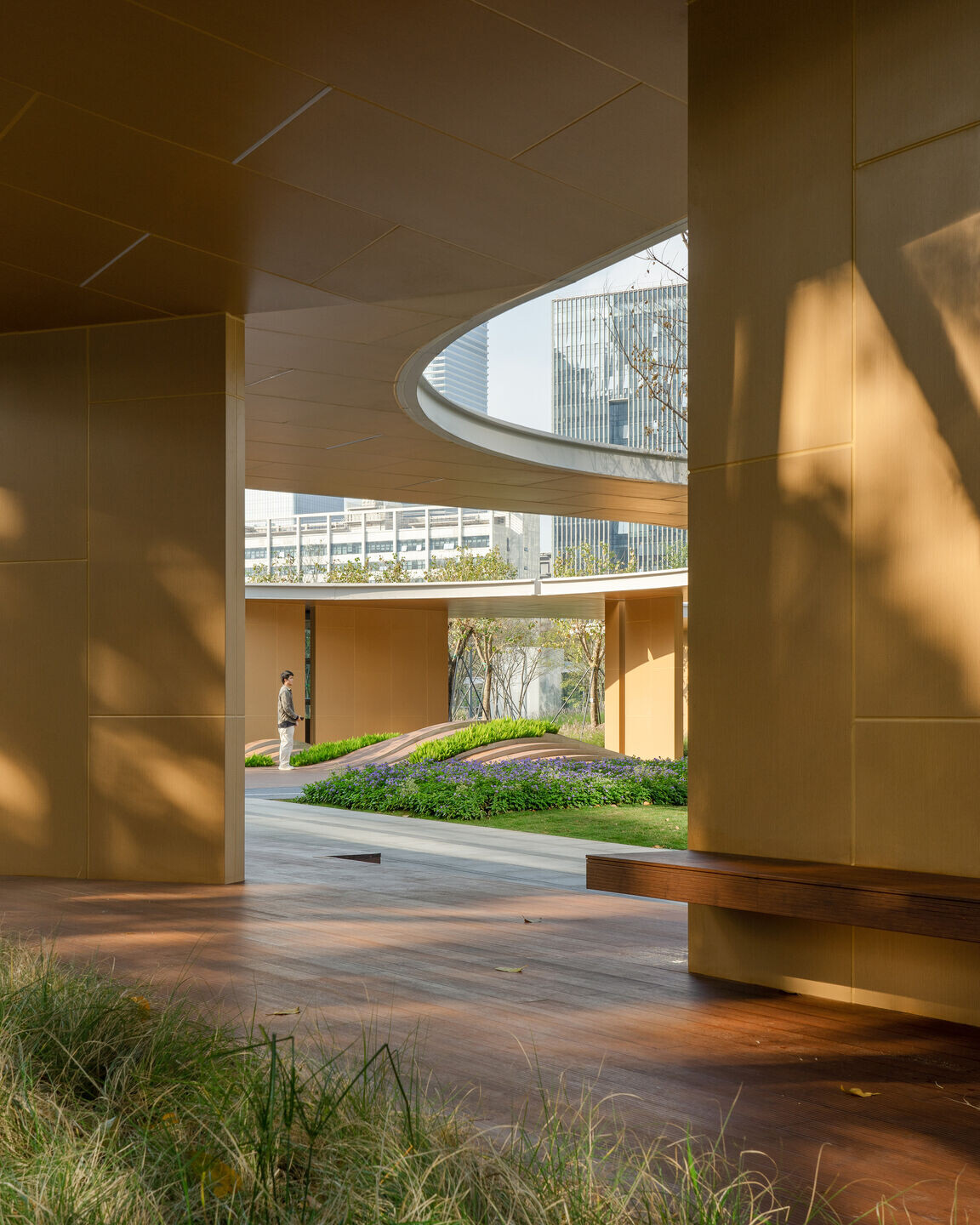
The architect proposed to use a continuous cloud-shaped roof to connect the book cafe, public restroom, outdoor seating, and gardens that are all scattered along the circular jogging pathway. Not only does the CloudLand provide visitors with indoor and outdoor resting spaces sheltered from sun and rain, but it also frames the sky, trees, clouds, and the cityscape with its elegantly curved eaves.
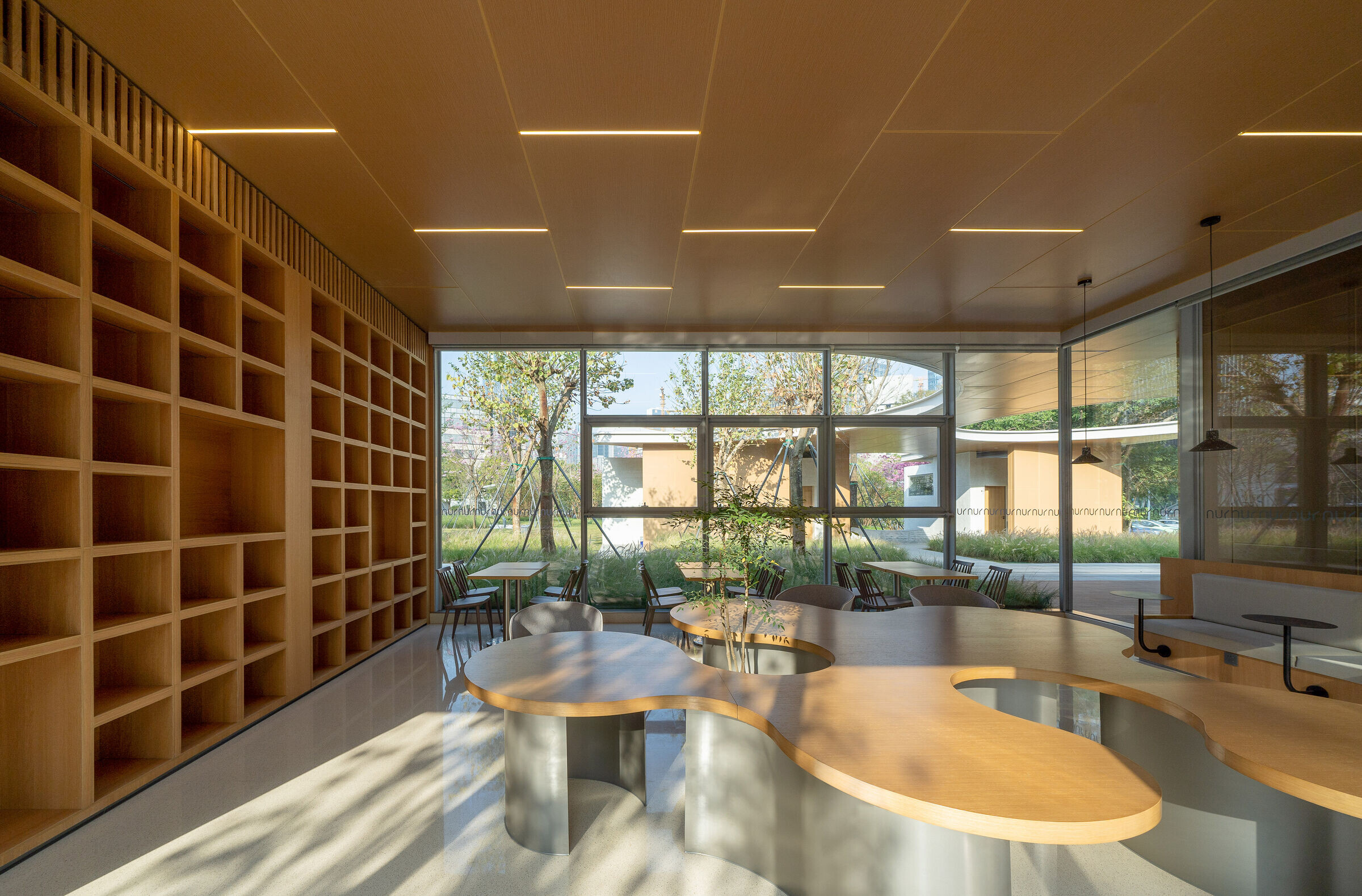
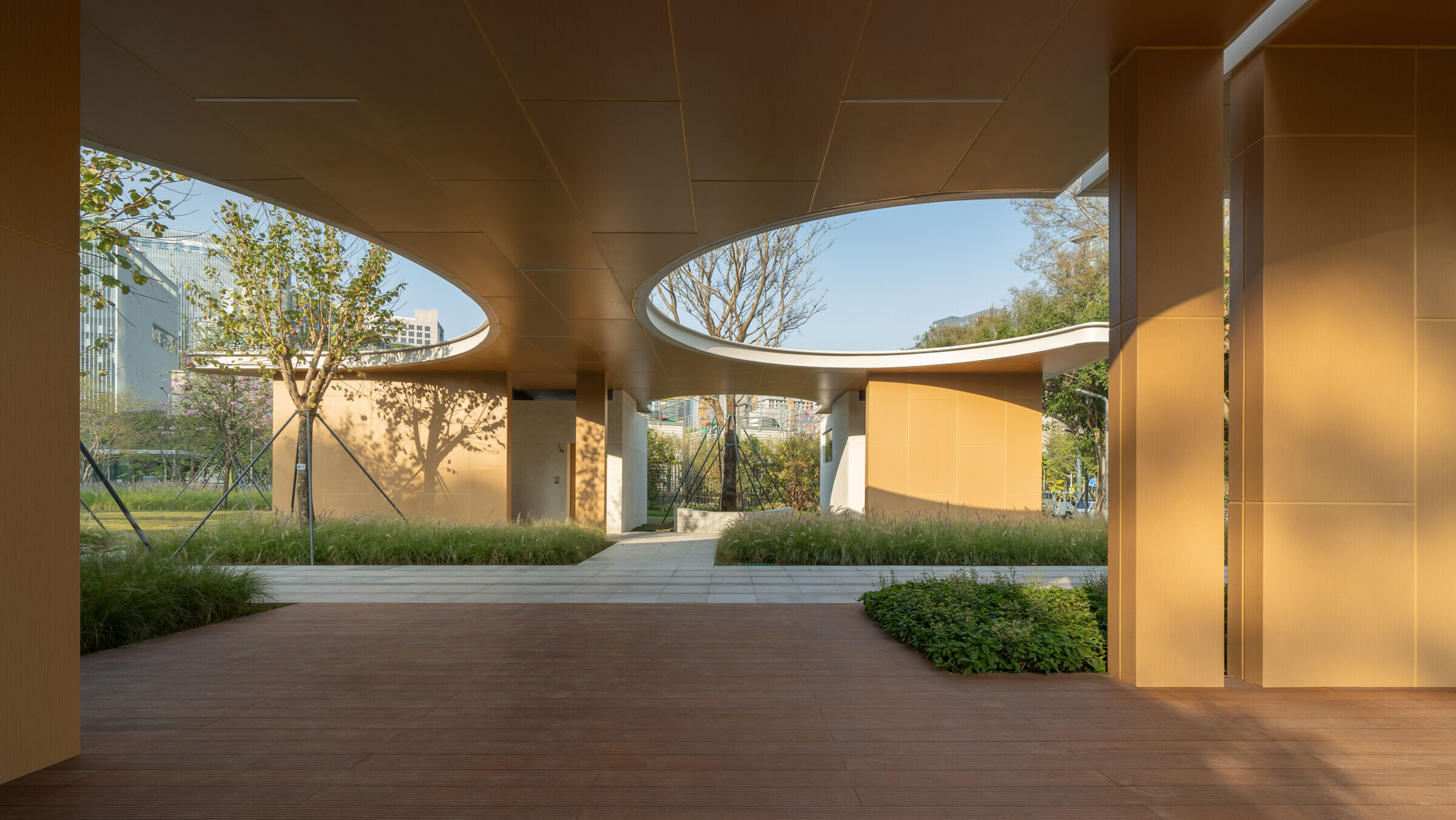
With light and shadows, the arc-shaped roof forms concave and convex silhouettes on different facades and grounds. These shadowy shapes continuously alter their properties and configurations throughout the day, composing a visually polyphonic scenery of an ever-changing landscape.
Looking down from the adjacent high-rise buildings, the pavilion manifests itself as a light piece of cloud floating in the shades of trees and flowers, thus simultaneously it initiates a dialogue between architecture and nature.
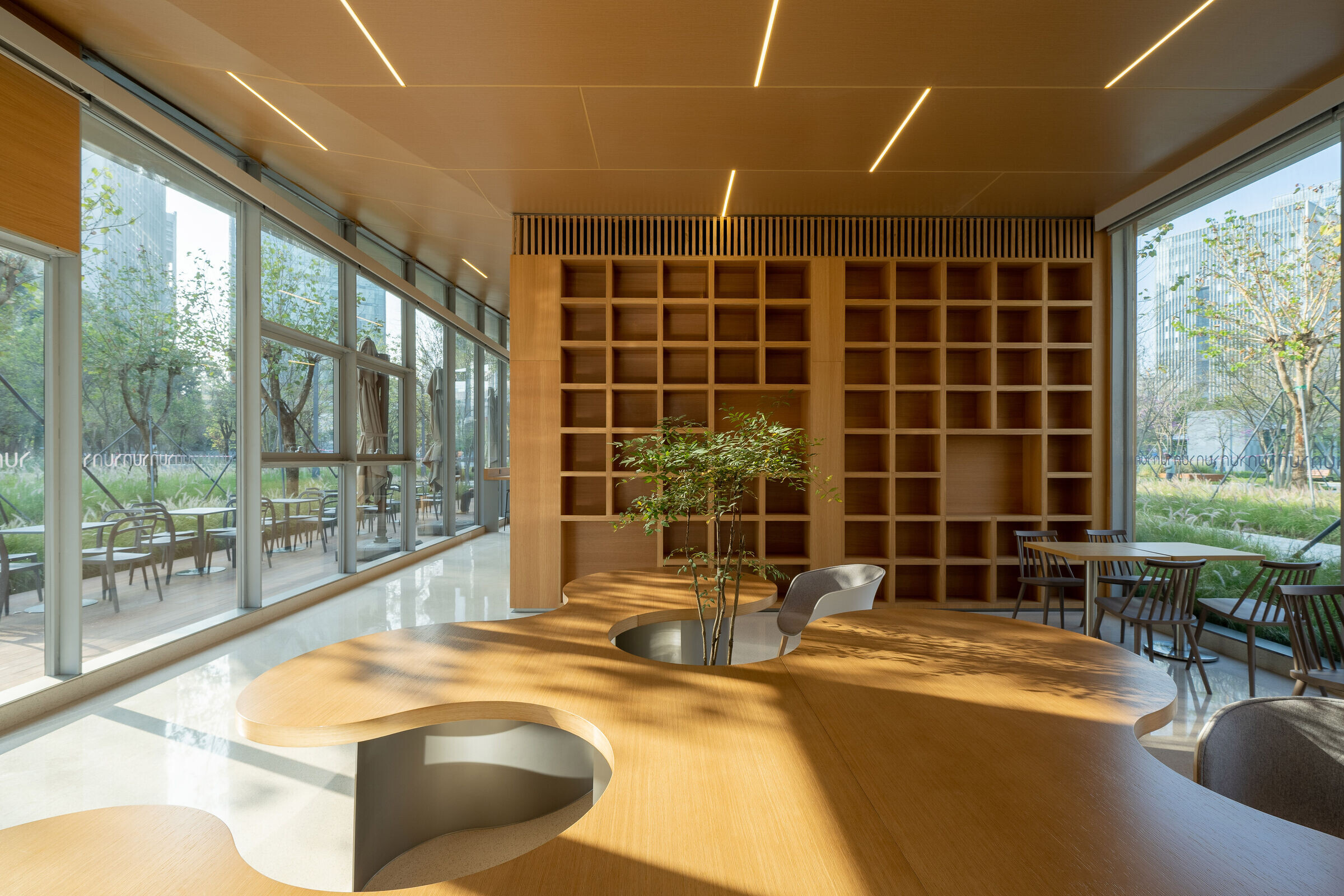
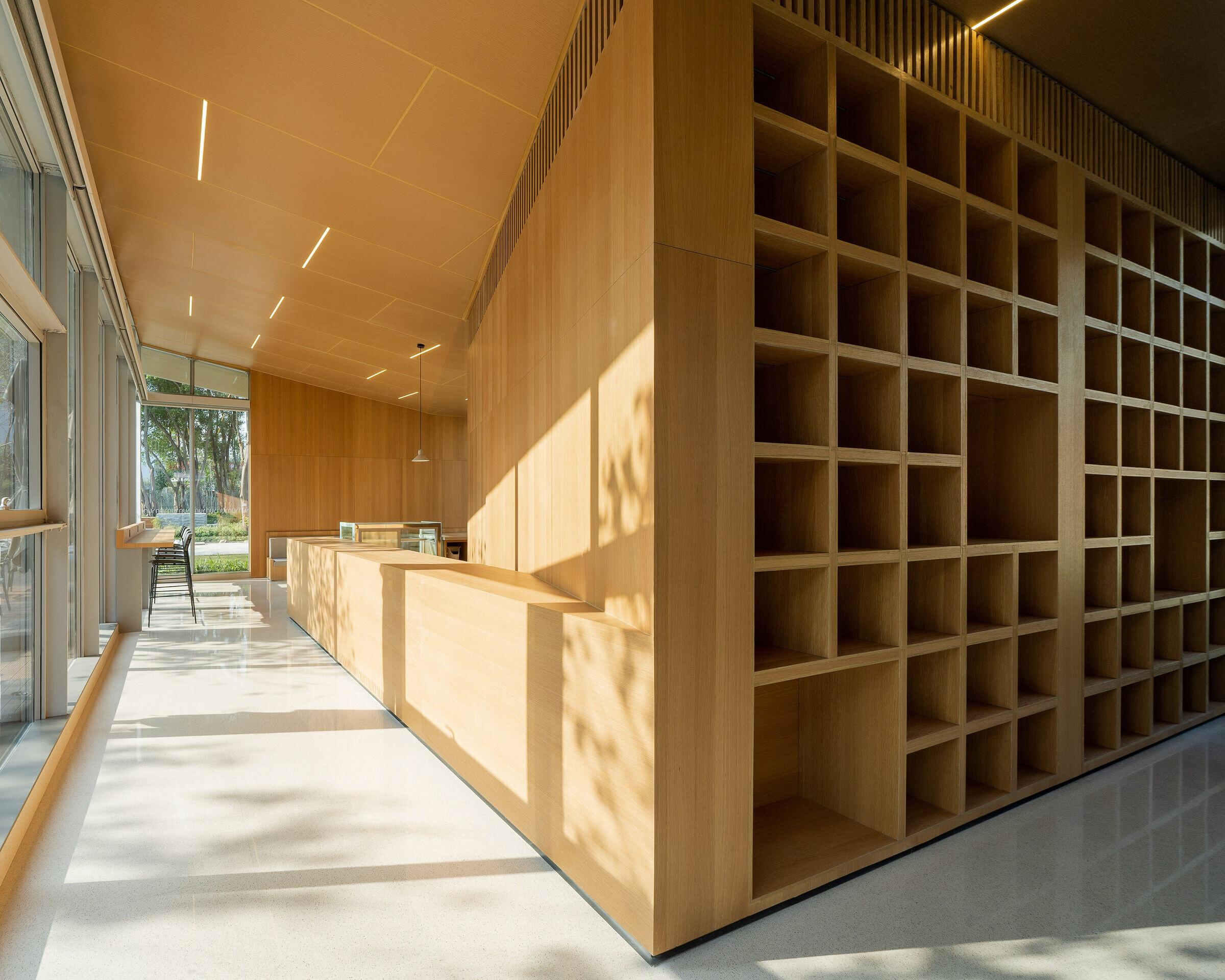
The interior of CloudLand is composed of a book café and a restroom. Furnished with a warm texture of wood veneer, the café serves as a space with full-height windows facing the surrounding landscape to provide a cozy vibe for relaxation. The interior and exterior ceilings are made up of aluminum panels of the same color and embedded lighting to form a continuous spatial experience from inside to outside. Moreover, the architect specially customized the cloud-inspired dining table, door handles, and other details to resonate with the theme on all scales.
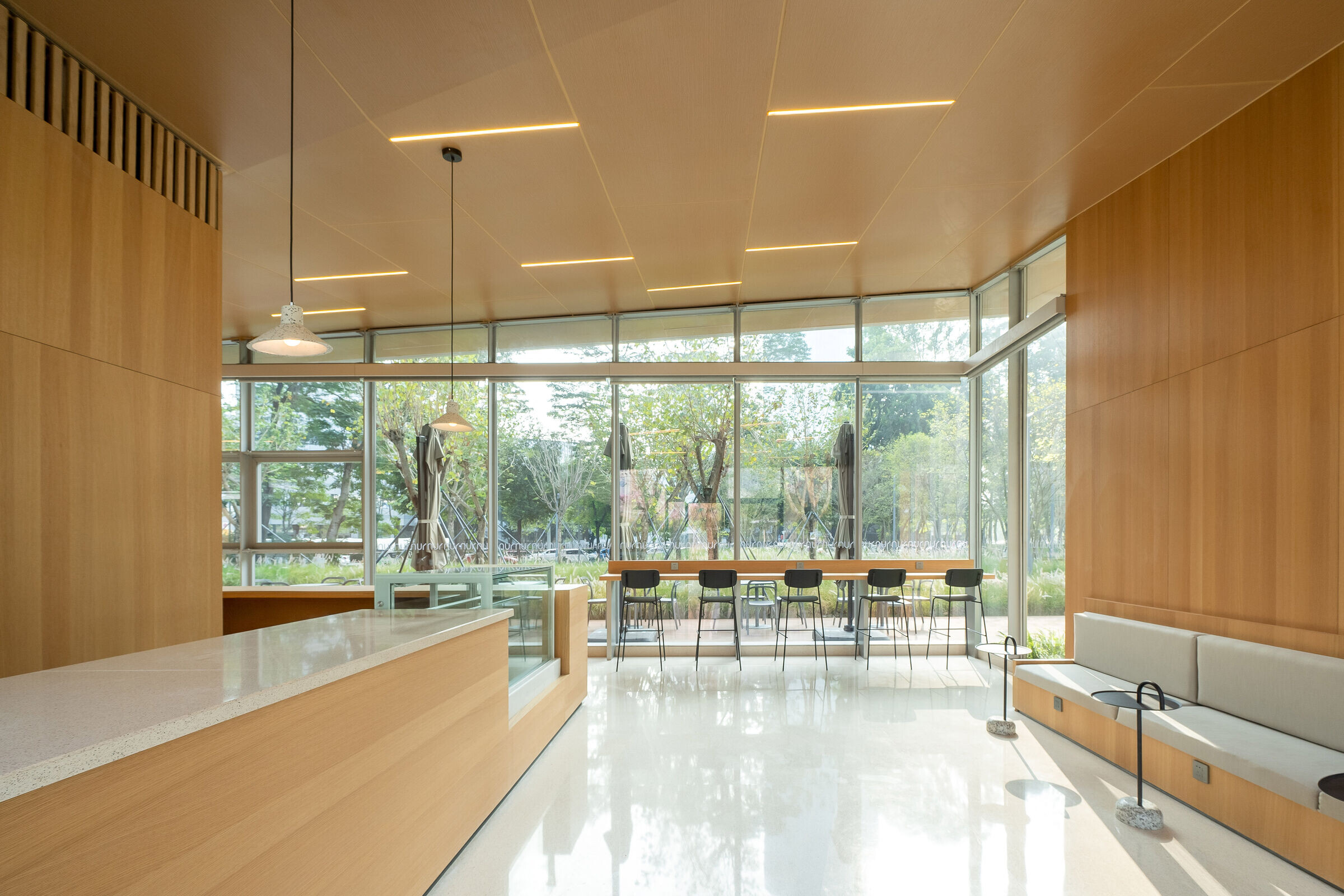
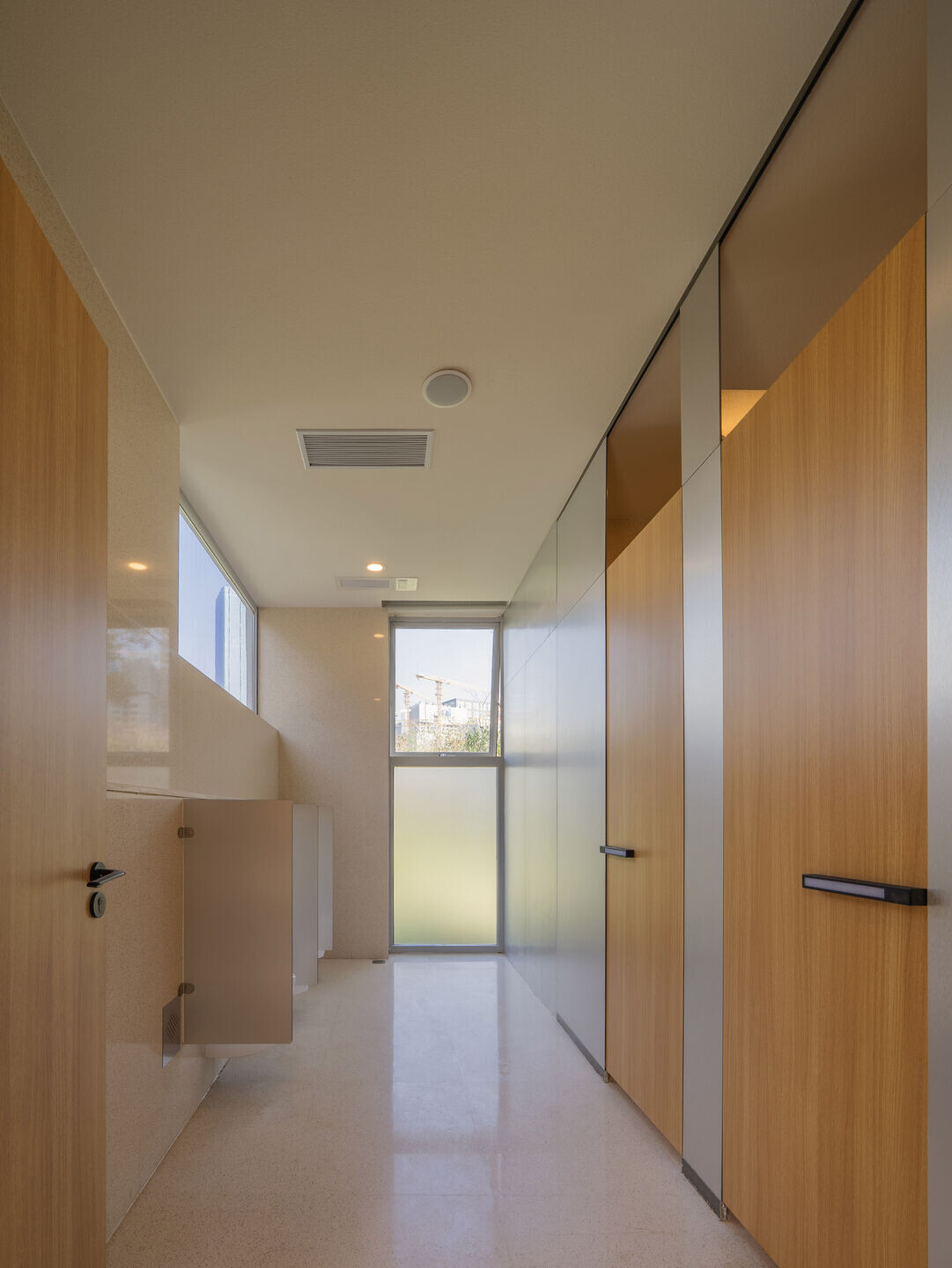
The interior of the restroom provides visitors with bright light and colors, smooth materials, and views of the gardens. The exterior walls of the restroom are made of white washed stone, while the interior walls and floors are made of light-grey terrazzo, both of which add a touch of natural texture to the well-equipped restroom facilities.
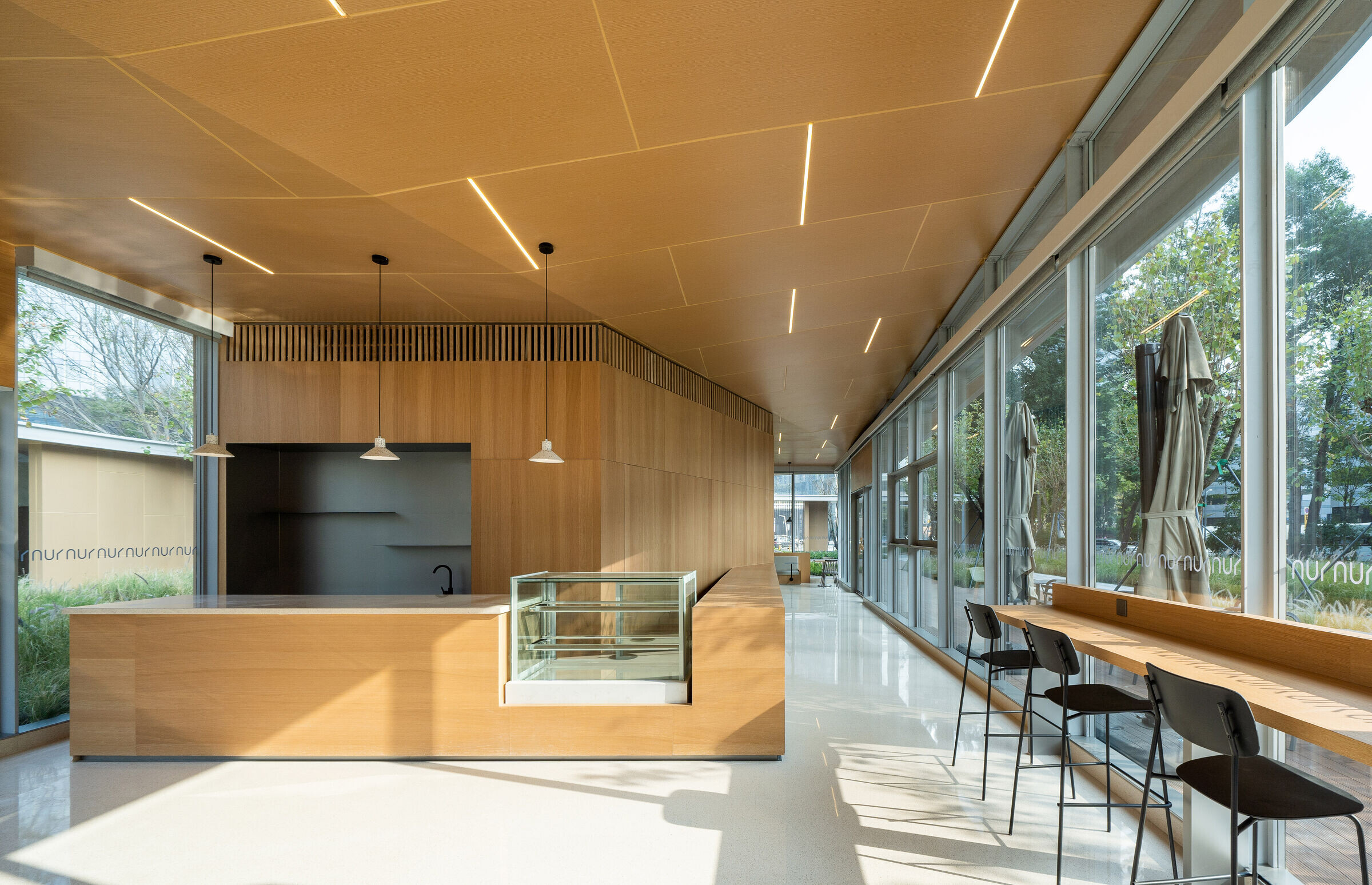
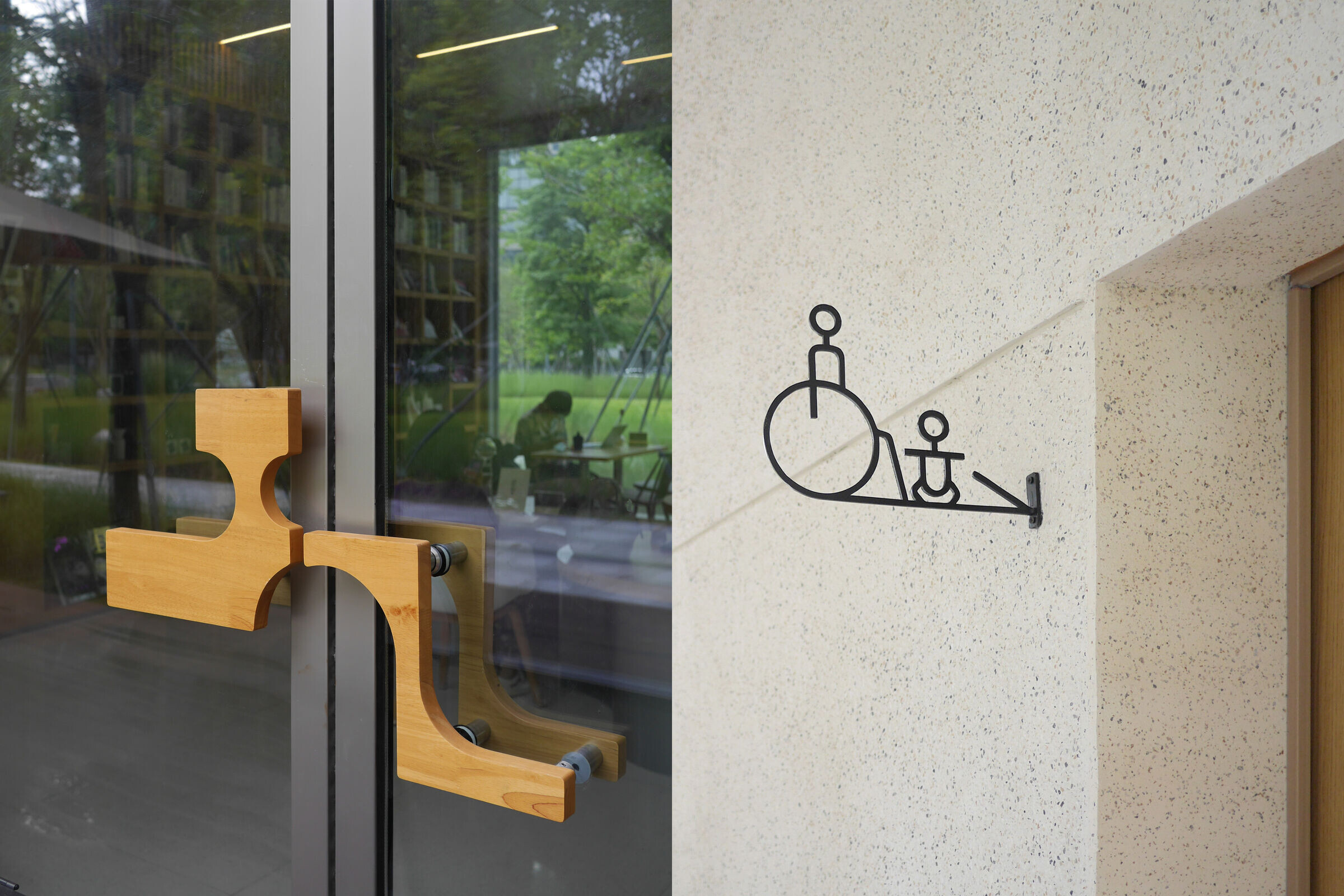
In the outdoor garden, the architect customized the undulating outdoor seating and plantation, which has turned out to be a favorite spot for family visitors.
After the completion of the CloudLand, the book cafe has become a go-to place in the local community for breakfast, lunch, and afternoon tea, while the outdoor porch continues to offer a shelter for spontaneous public events to happen. As the pavilion is well received in the neighborhood, more and more communal activities are now happening around the building, such as artistic sketching sessions and bakery workshops, etc.
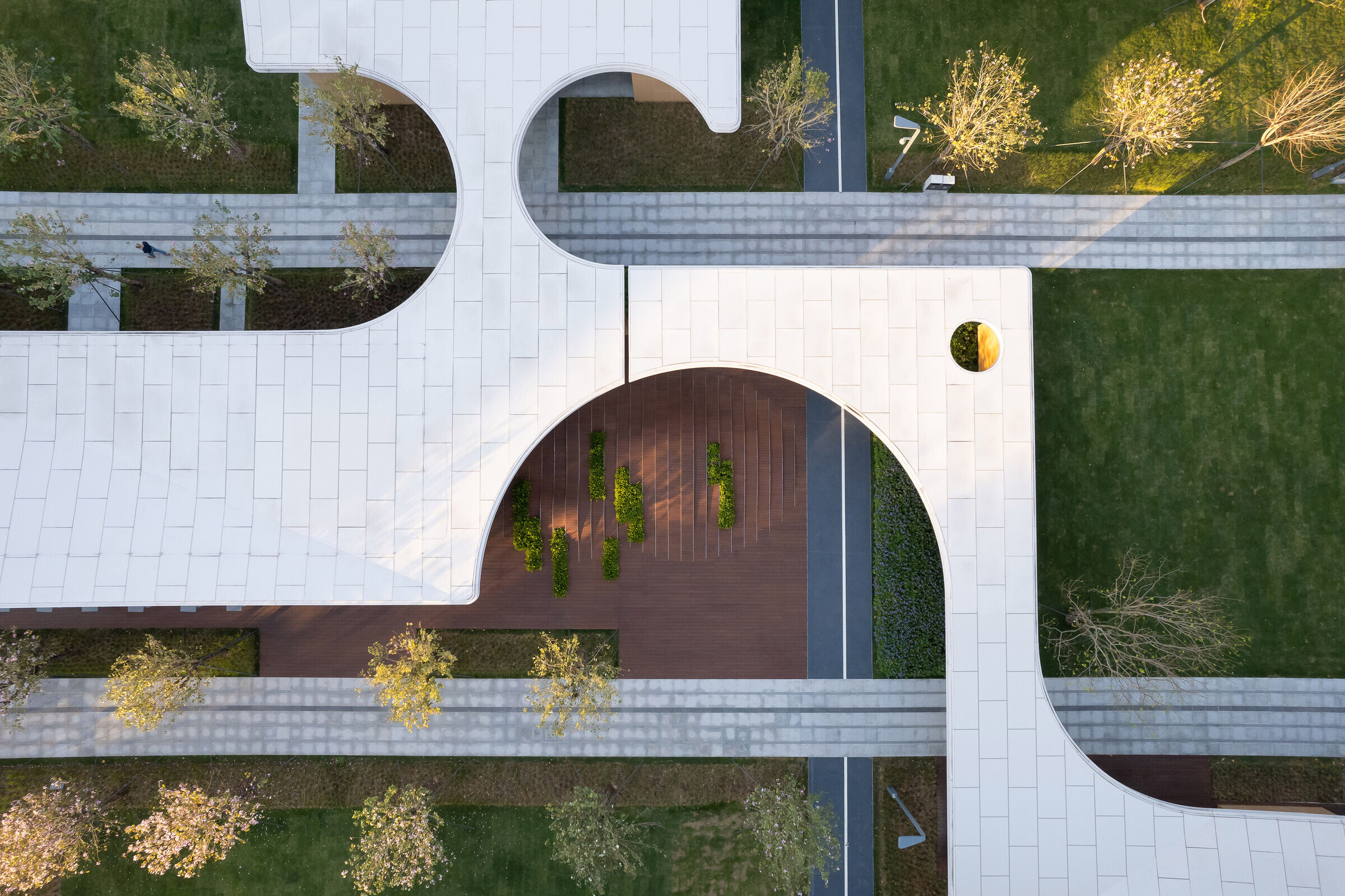
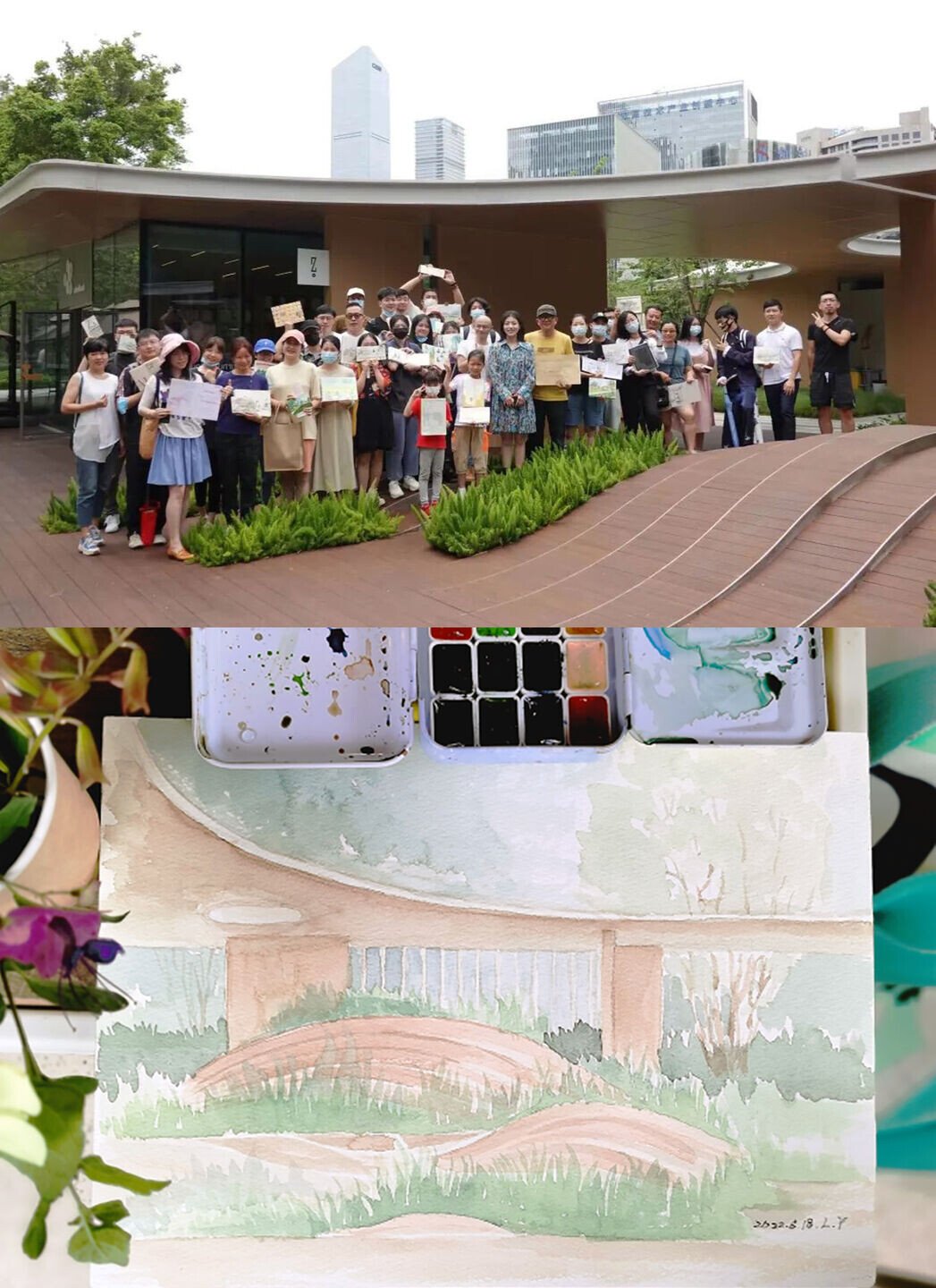
Team:
Clients: Shenzhen Nanshan District City Administration Bureau
Architecture Firm: ATELIER XI
Lead Architect: Chen Xi
Project Architect: Zhu Jing
Design Team: Huang Jiajie, He Mengning, Weng Cekai, Zhu zhu, Xu Huanshi, Sun Ziyue, Zhang Peng
Landscape Design:Lin Jun Ying Landscape Design Studio – Shenzhen Zaoyuan landscape tourism planning and Design Co., Ltd
Associate Architect:Shenzhen Branch of China Science architectural planning and Design Institute Co., Ltd
Construction Company: Shenzhen Huabang Construction Engineering Co., Ltd
Photo credits: Zhang Chao
