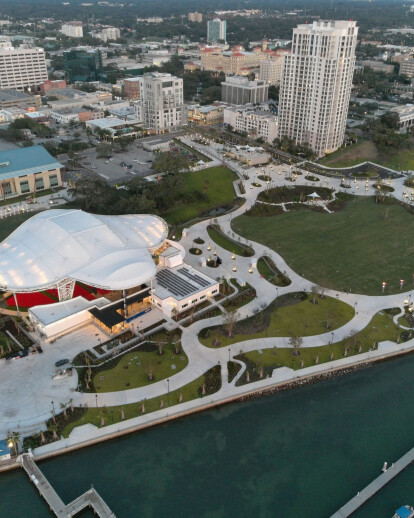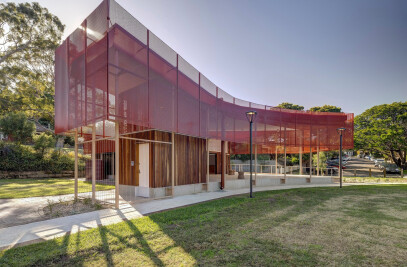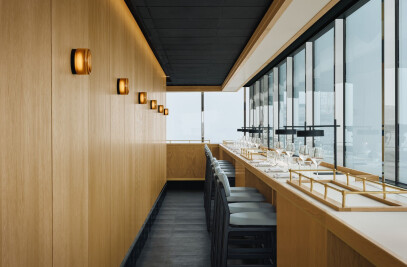Residents and visitors to Clearwater, Florida, have a new destination to enjoy in their backyard. Coachman Park now welcomes guests to its redeveloped 24-acre urban waterfront. The city held its grand opening for the $84 million project on June 28. The reimagined park gives the community a new engaging space for families and friends to gather, and it will play host to a variety of events and musical performances.


Connecting the waterfront to the rest of the city, a new Civic Gateway Plaza links the park to Downtown Clearwater, while a Bay Walk promenade lets visitors take in views of the Intracoastal Waterway. These connections increase connectivity to Clearwater’s core downtown area and provide walkable pathways to the waterfront. The Civic Gateway Plaza greets park goers to the 525,000 square feet of new park greenspace, and the park amenities invite them to explore the natural beauty of the reimagined Coachman Park. Families and children can enjoy the 10,000-square-foot, ocean-themed playground and cool off in the adjacent splash pad.
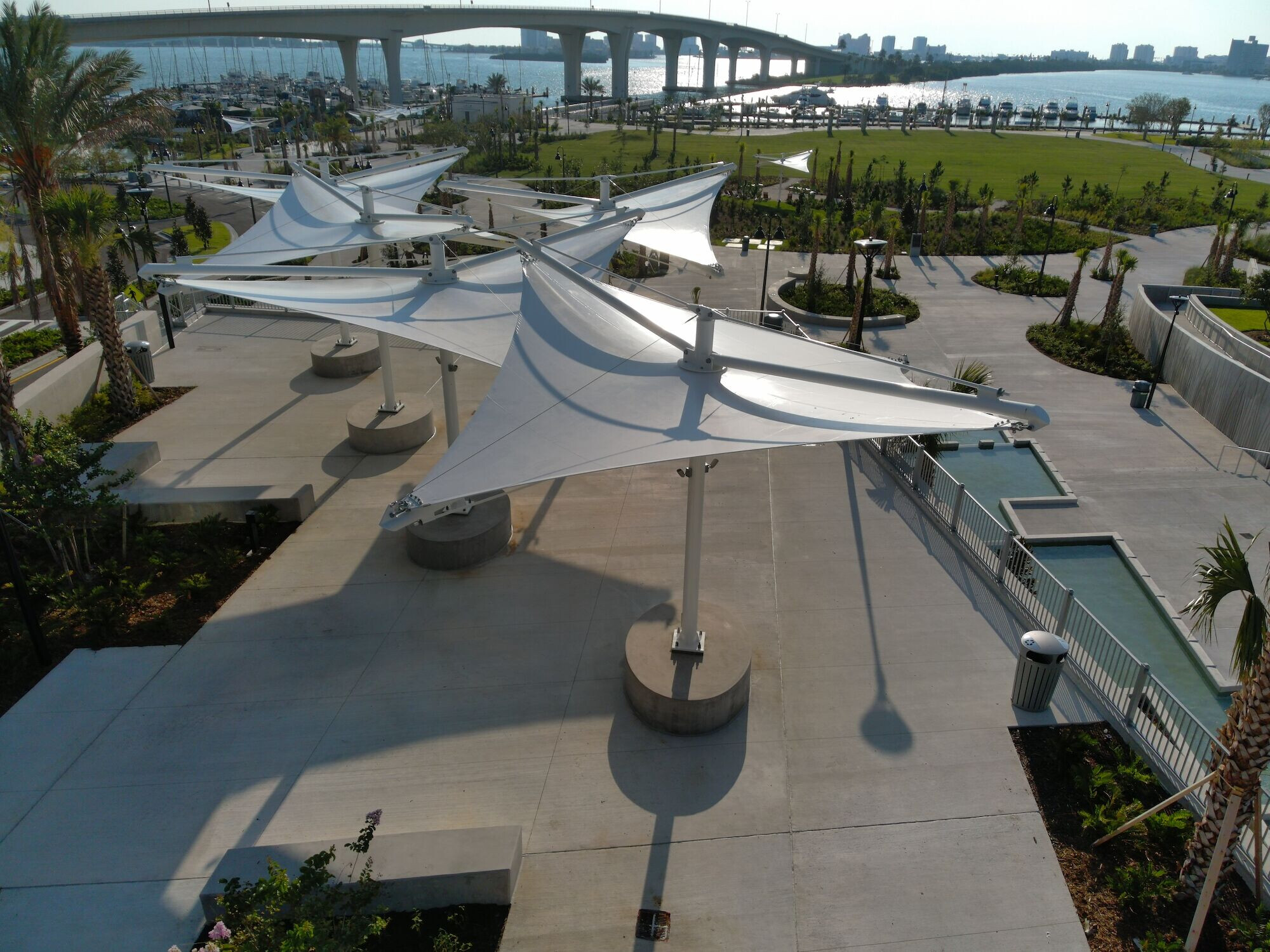
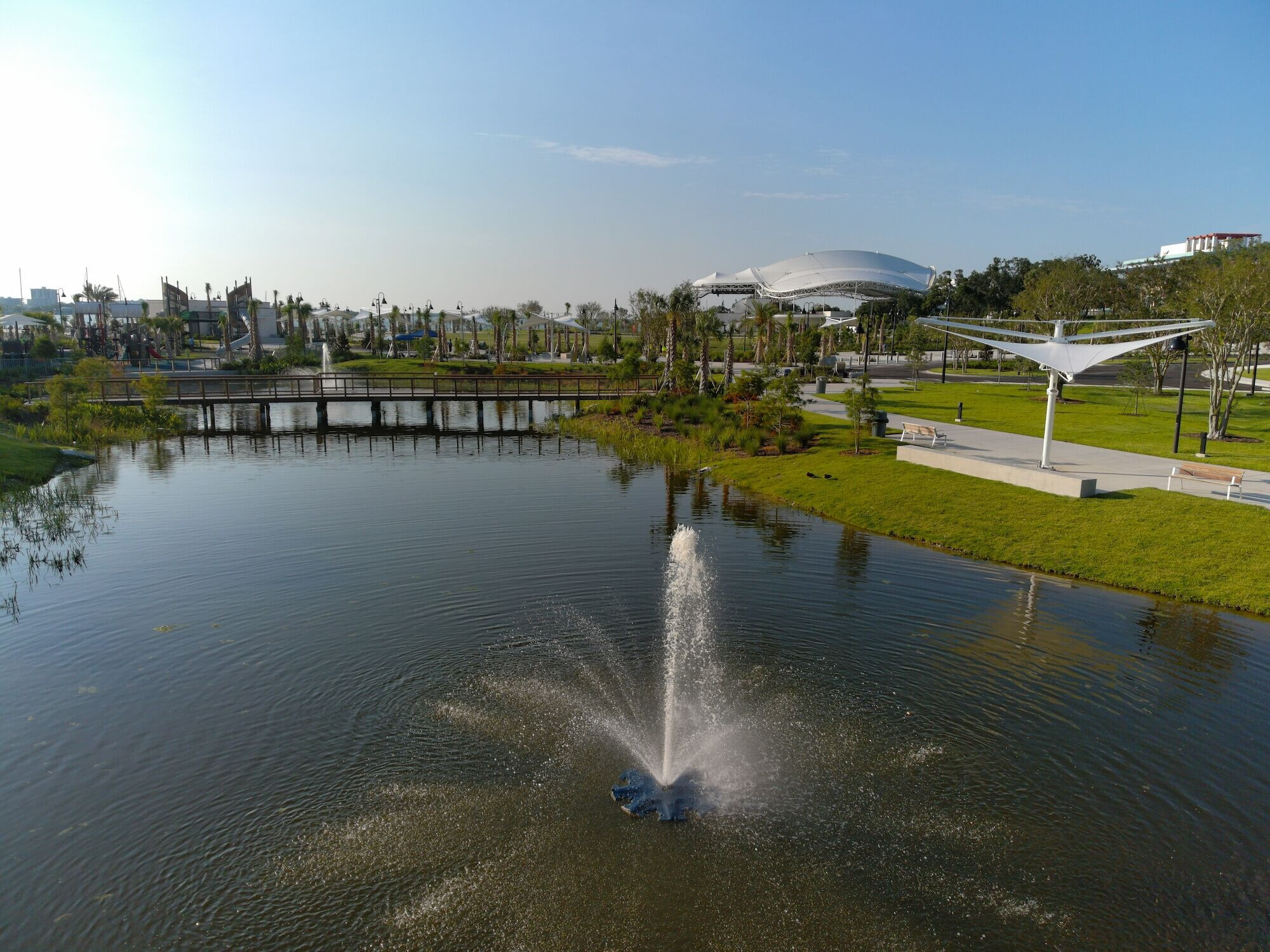
The park also includes a special emphasis on the arts. The design intertwines open areas throughout the park that will serve as blank canvases for art installations to showcase creative projects from the community and beyond. The Sound is an outdoor music venue and stage with covered seating for 4,000 people and another 5,000 on the adjacent open lawn that will host year-round performances.
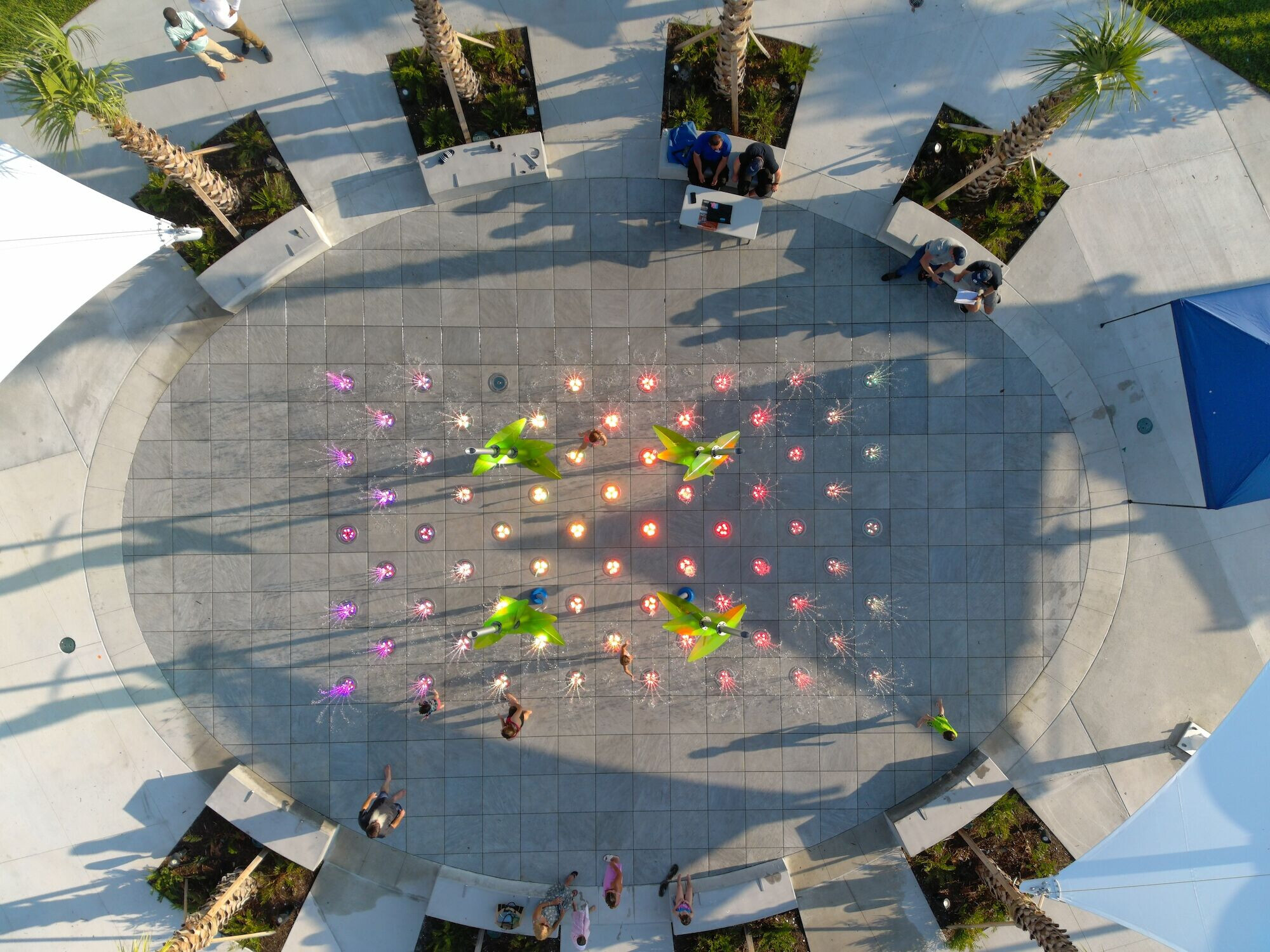

Team:
Designers: Stantec
Construction: Skanska
Photo Credits: Courtesy of Skanska


Materials Used:
1. Canopy structure: Birdair
2. Canopy Cover (center): Insulated PTFE Membrane - Saint Gobain Performance Plastics - Sound Absorption fabric - FABRASORB 1AEP / SHEERFILL II 2 LAYERS WITH NANOGEL
3. Flat Roofs: TPO roofing – Firestone
4. Exterior Walls: CMU + Stucco - StoTherm Powerwall
5. Glazing: High Performance temperate insulated glazing – ¼” Atlantica Solarban 70XL-T+1/2” AIR GAP WITH ARGAN GAS+ ¼”Clear-HS+PVB 0.090CL+1/4” CLEAR-HS
6. Windows and storefront: YKK
7. Bifolds: Eurowall
8. Doors: HM steelcraft
9. Photovoltaic system: Canadian Solar
10. VIP Interior ceiling: Revamp Metal Panels and Luma Film LED blanket lighting
11. Interior Lighting: Sesco


