In Amsterdam Noord, MEESVISSER has designed a new cannabis store. An early twentieth-century residential building with a ground floor workshop has been transformed into a bright and inviting coffeeshop, with a spacious apartment on the upper floors. The carefully designed interior exudes warmth and craftsmanship, referring to the architecture and character of the neighborhood. The facade of the building has been meticulously and faithfully restored through a thorough renovation.
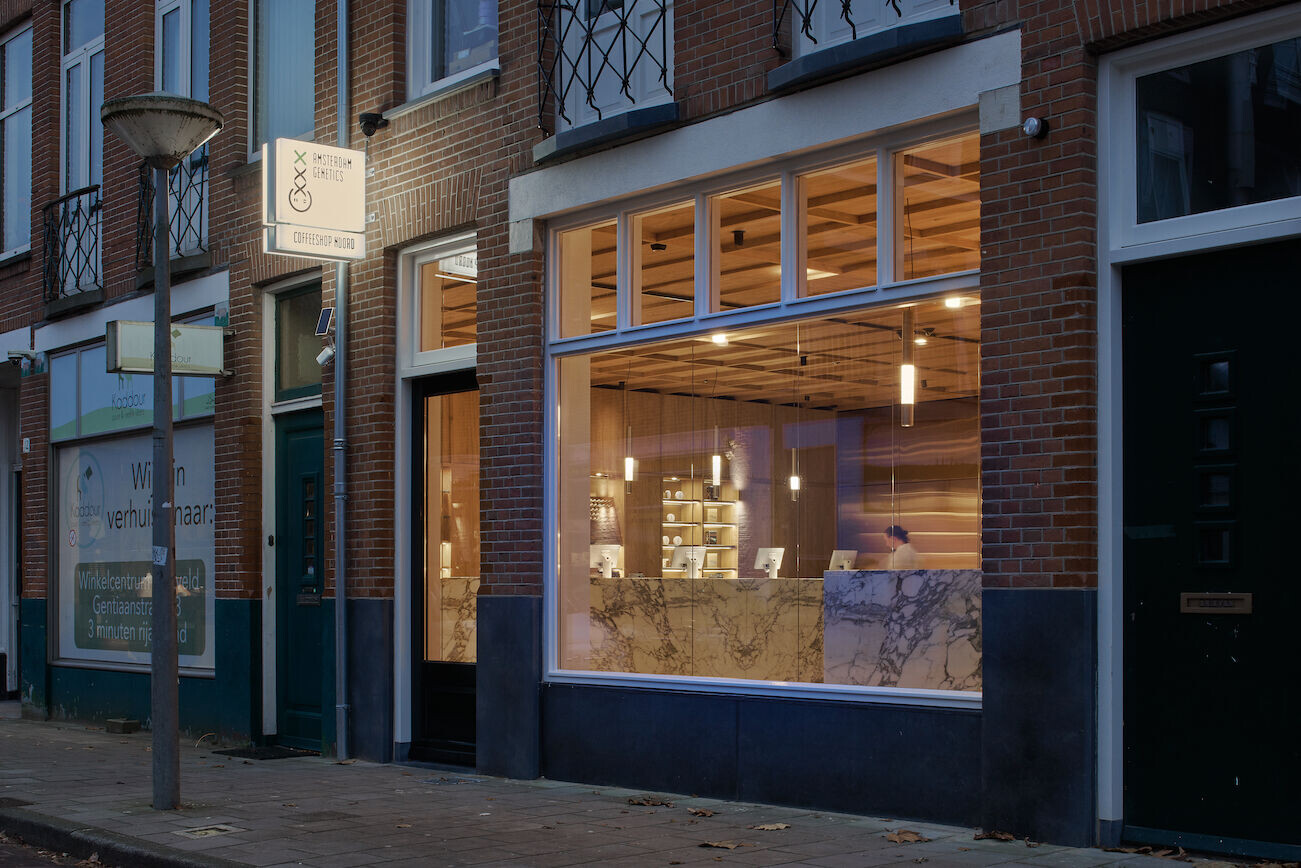
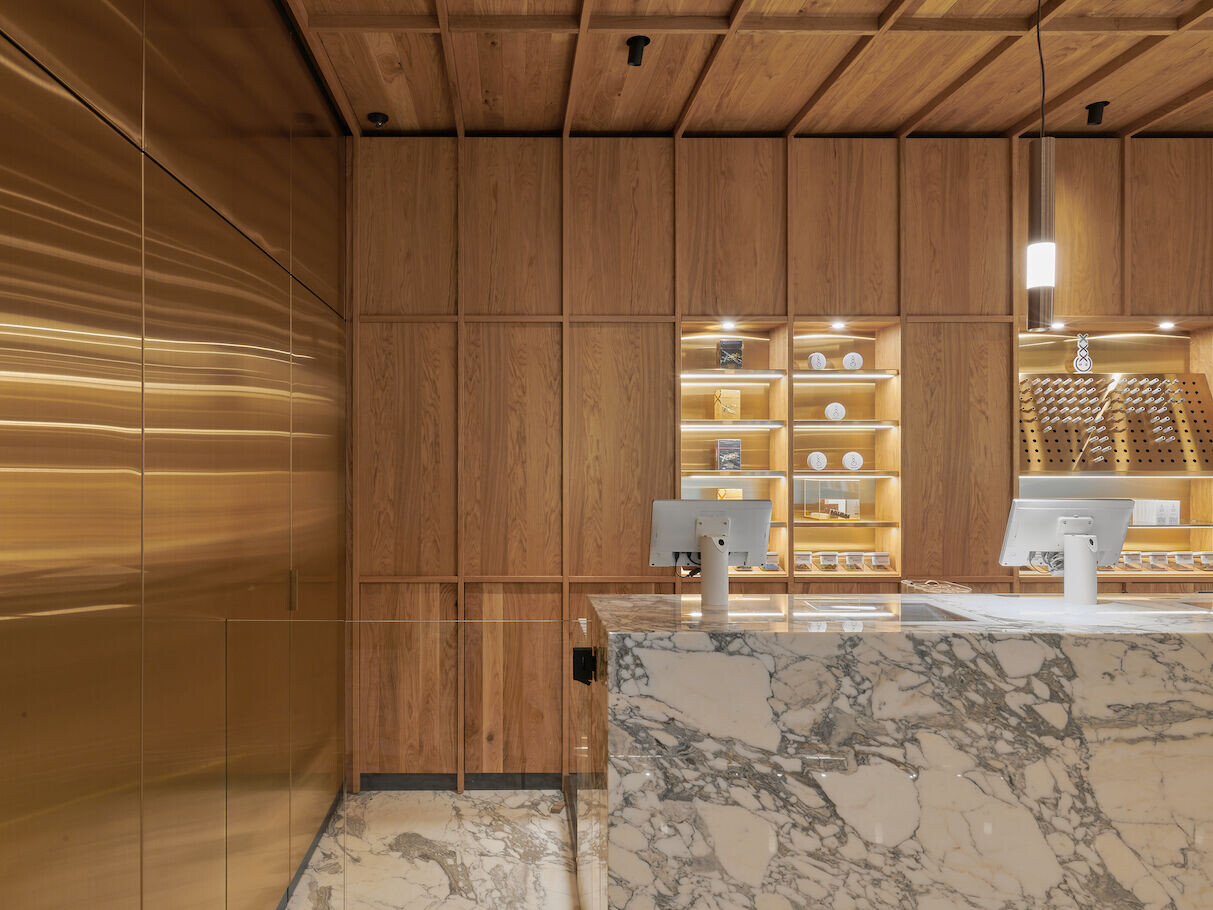
The originally dark space is now a transparent and inviting store. The oak finish of the ceiling and the cabinet wall gives the space an intimate feel. Thanks to the large shopfront and mirroring wall, the atmosphere of the store is clearly visible for passerby along the narrow street.
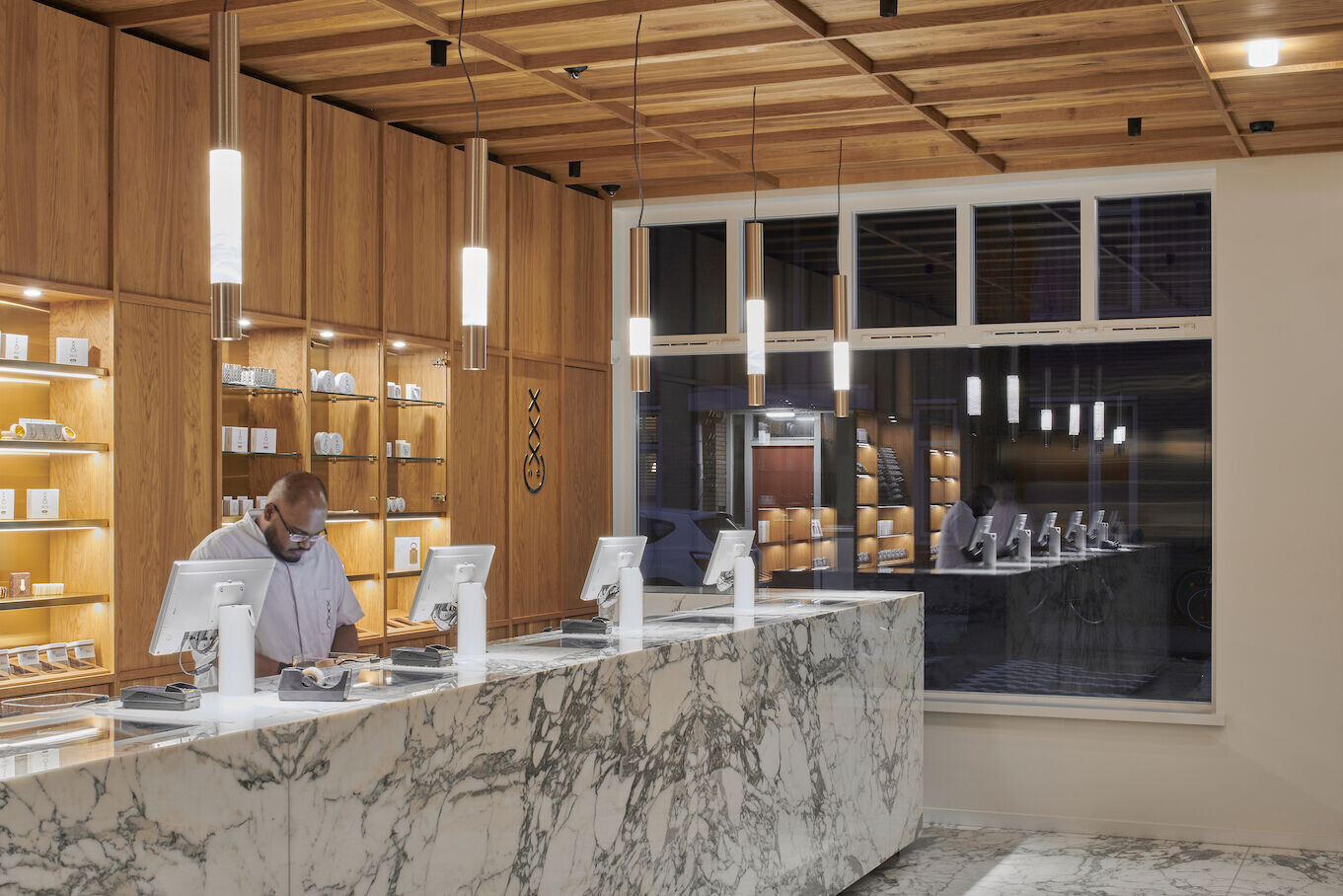
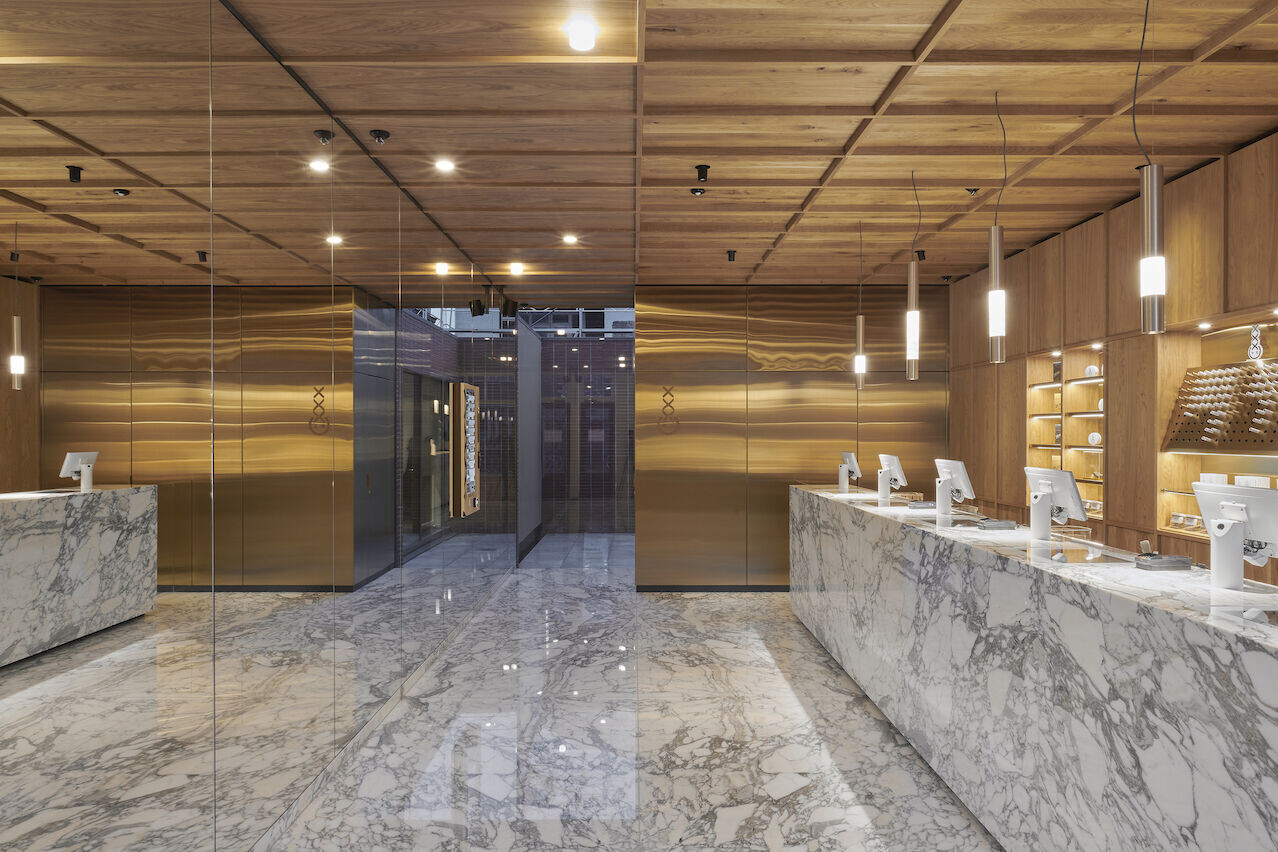
At the rear, an extension has been removed to create a patio, allowing light to enter the store from two sides. The reflection of the mirror wall and the marble floor creates a daylight-filled space throughout the day. The chosen finishes, consisting of marble, oak, and brass, allude to a classical pharmacy, a recognizable feature of this store's brand. The mirror wall optically doubles the size of the narrow store, and in the back, a wall clad in brass gives a warm glow to the interior.
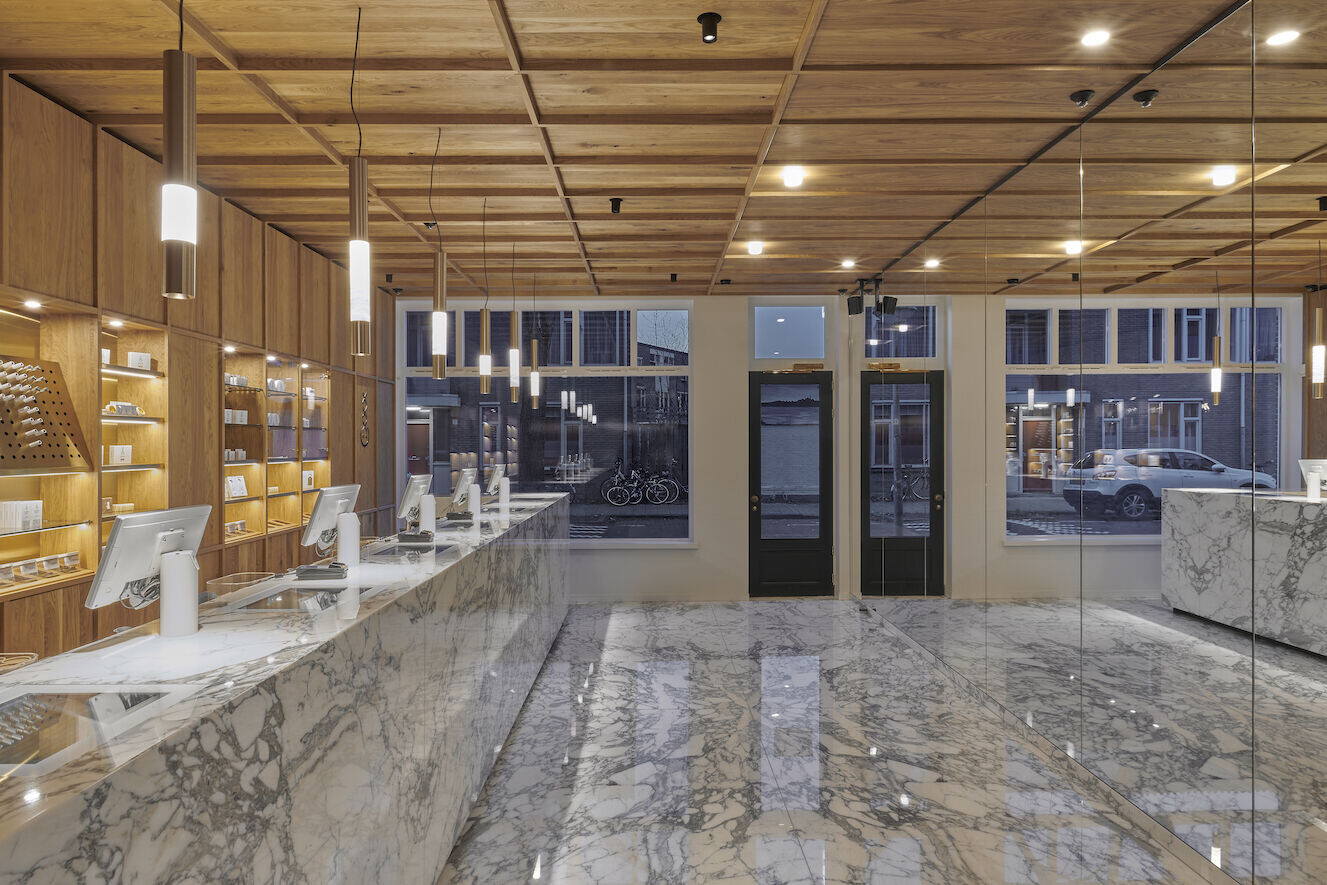
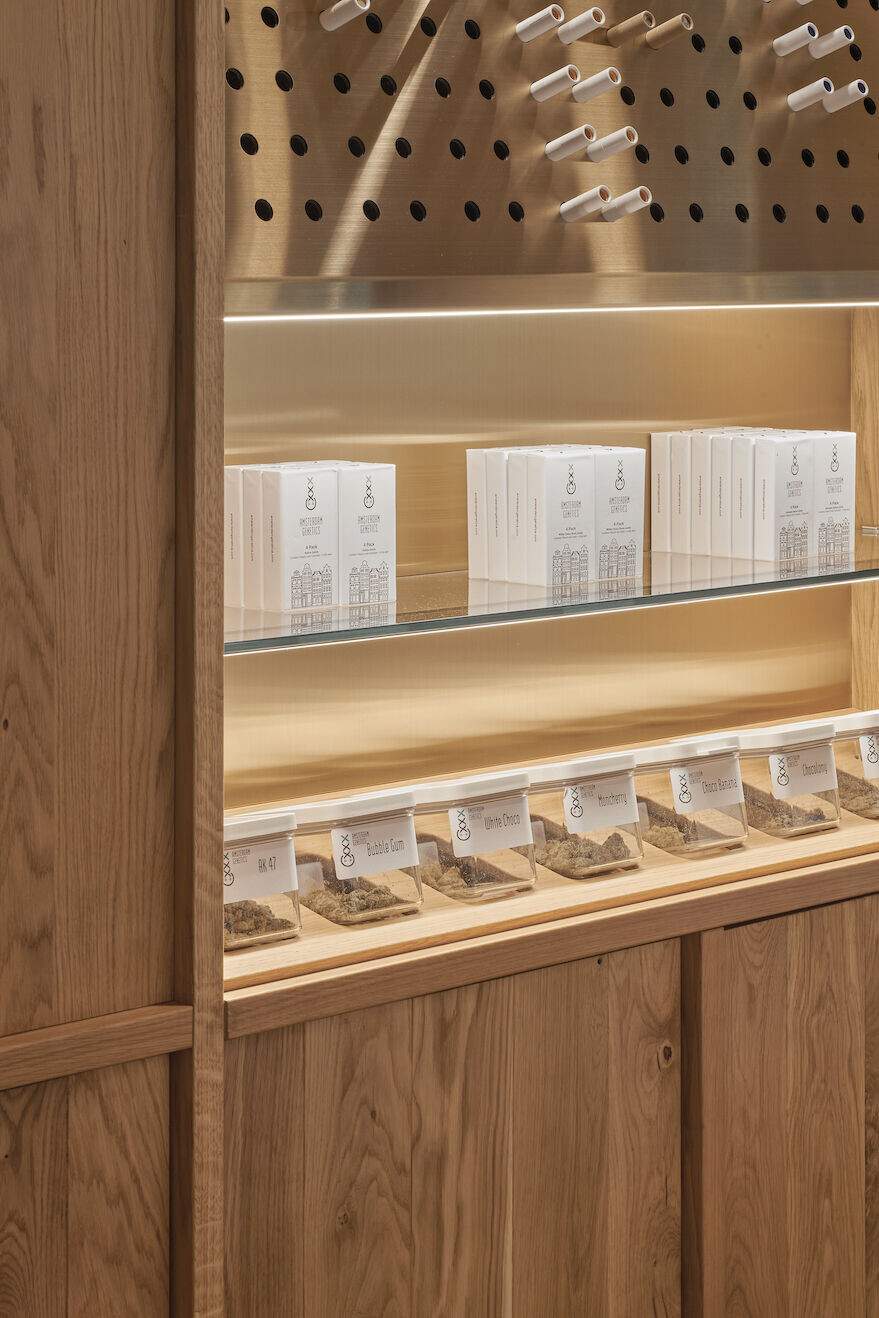
The long marble counter stands in front of a wooden cabinet wall with a rhythm of narrow divisions and brass fillings. The vertical slats extend from the wainscoting, frame the niches in the cabinet, and continue over the ceiling in cassettes in which the lighting fixtures are carefully integrated.






























