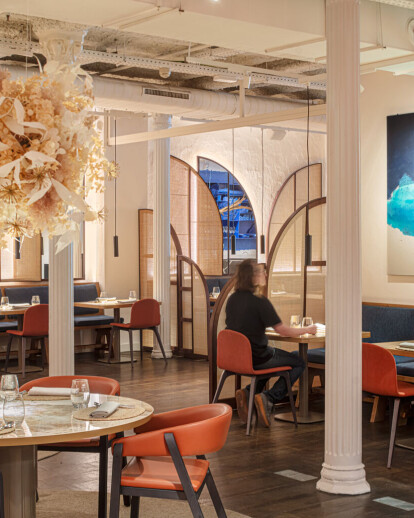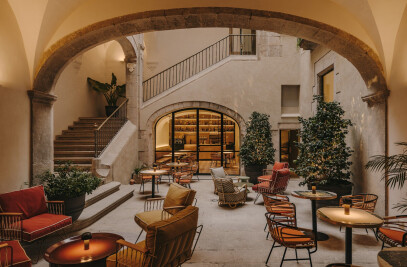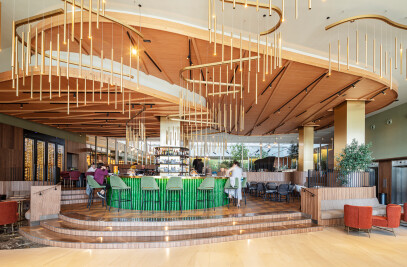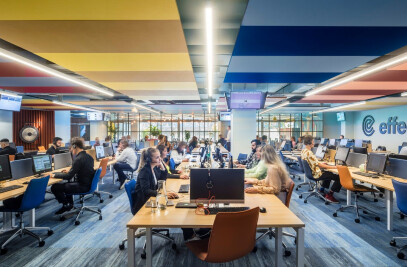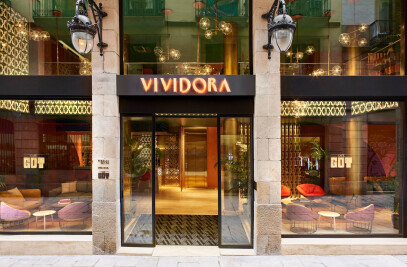THE BRIEF & CONCEPT
Our clients aimed to bring the essence of the Mediterranean town of Cadaques, home of their first restaurant, to their new gastronomic concept in Barcelona. Slate roads, blue windows to the Sea, vessels rocking on the bay, and wicker craftsmanship invading its streets are part of the artsy spirit of Dali's town.
EL EQUIPO CREATIVO'S design for Compartir Barcelona aims to recreate part of the characteristic and artsy spirit of the town of Cadaqués but reinterpreted from a contemporary and urban perspective.
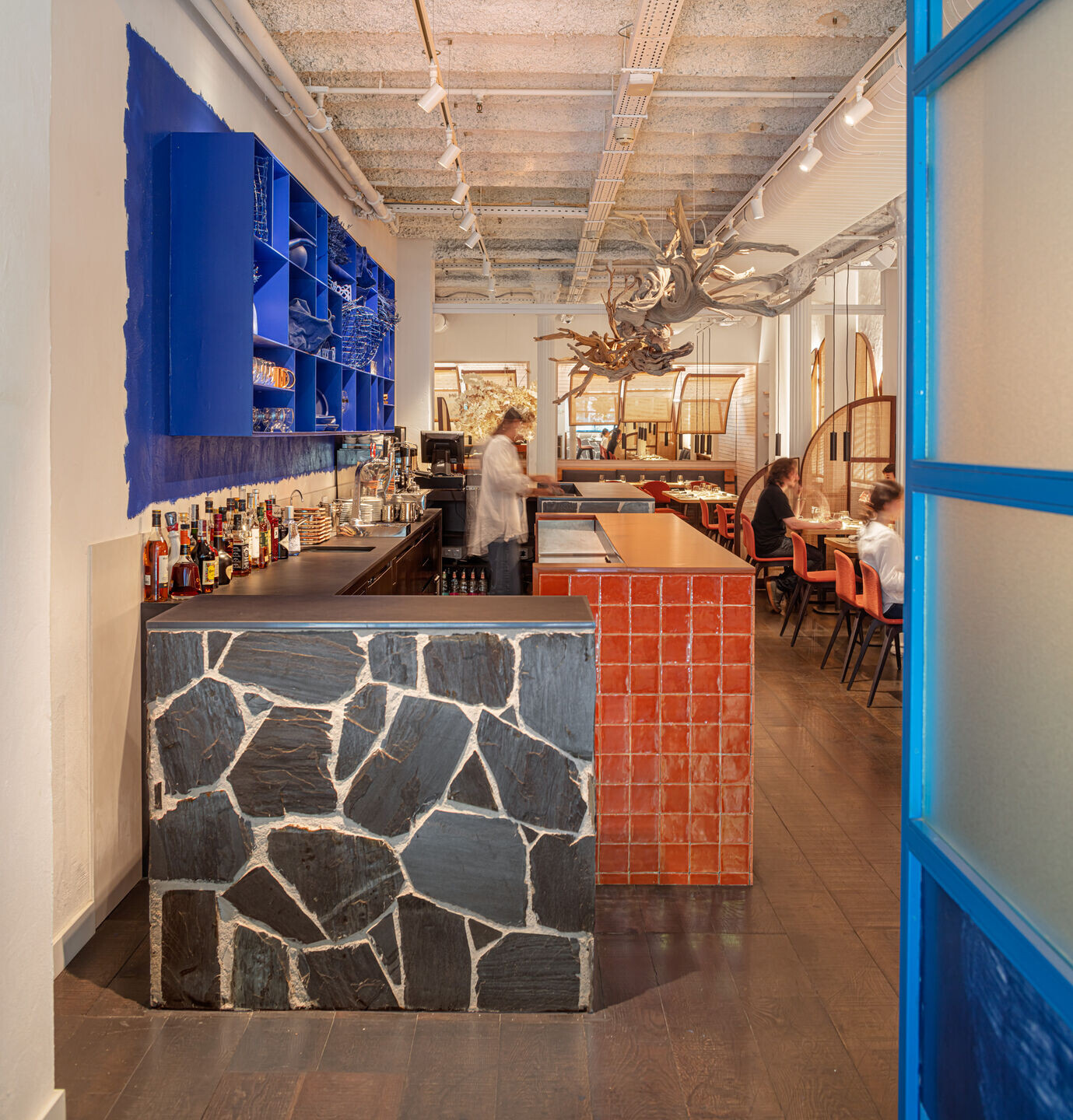
SPACE & DESIGN SOLUTIONS
The restaurant is located in a classic venue in the Eixample district, with a spectacular steel structure dated from the beginning of the past century. One of those spaces where one would envision an art gallery with large abstract paintings, which is so common in this neighbourhood.
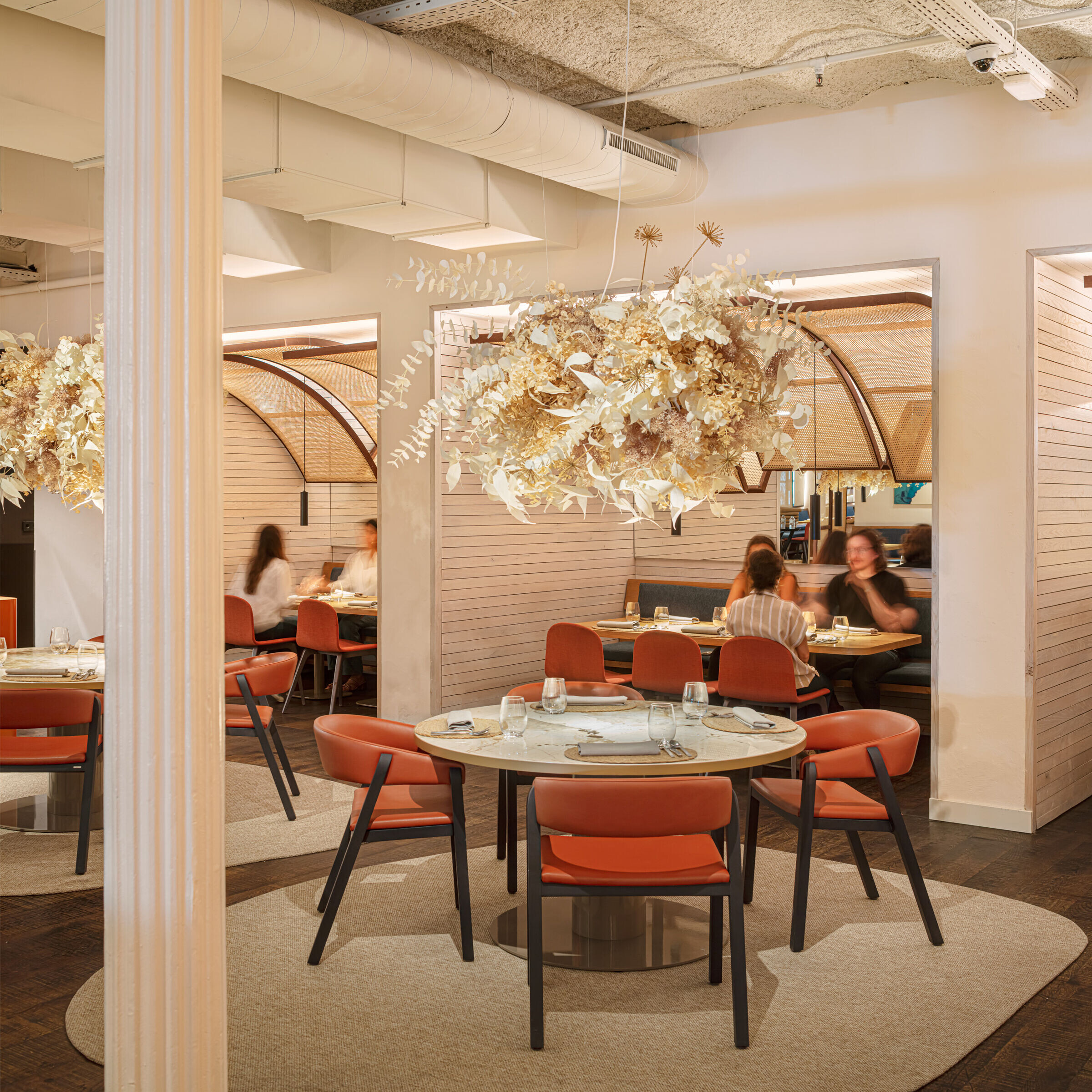
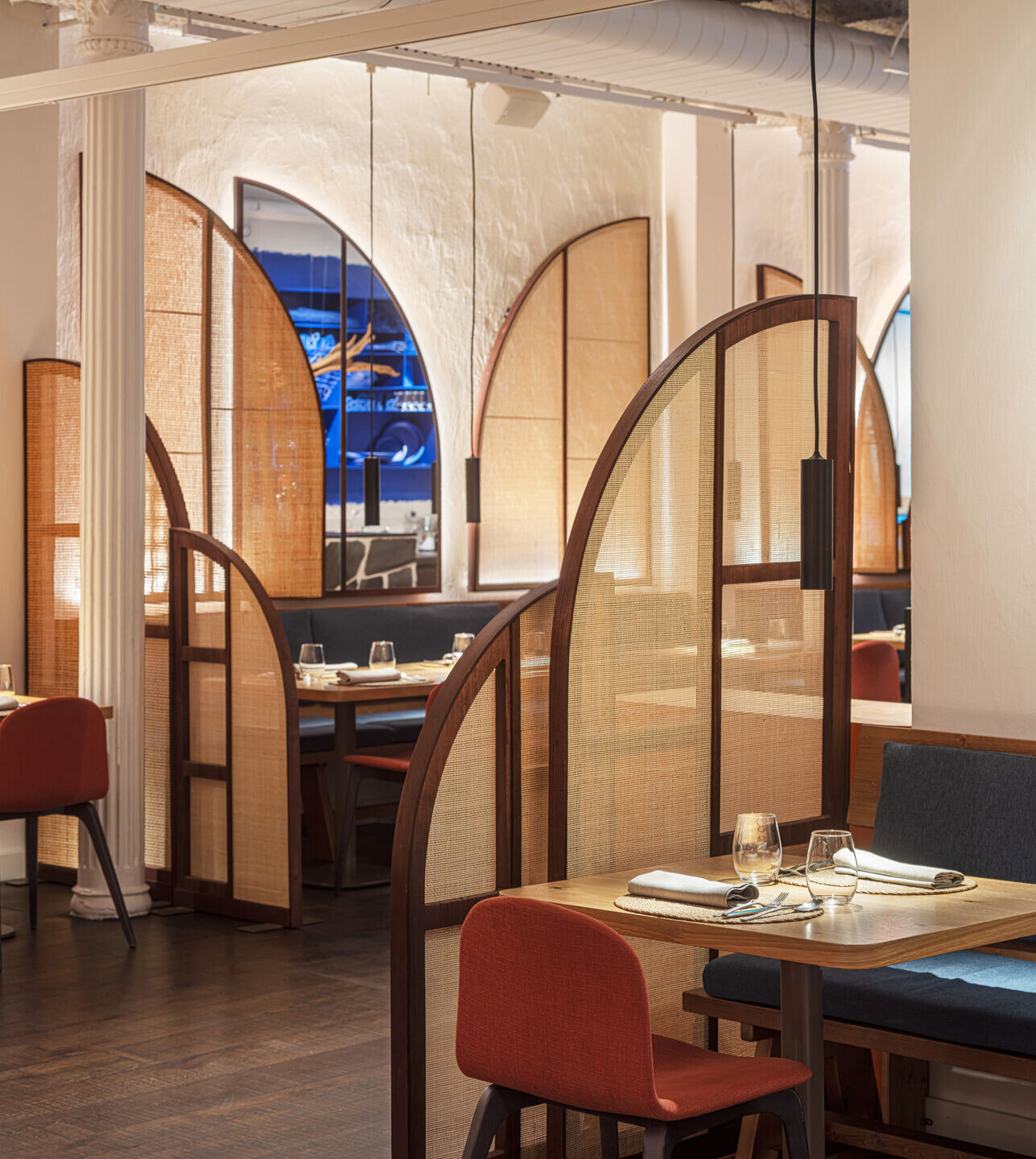
And so it is that we have imagined the design: an ample white space presided by three blue abstract "windows" towards the Mediterranean Sea: a sculptural, a pictorial and a textile window. Each of these "windows" became an opportunity to collaborate with a different local artist, with whom we created custom-made pieces for the restaurant.
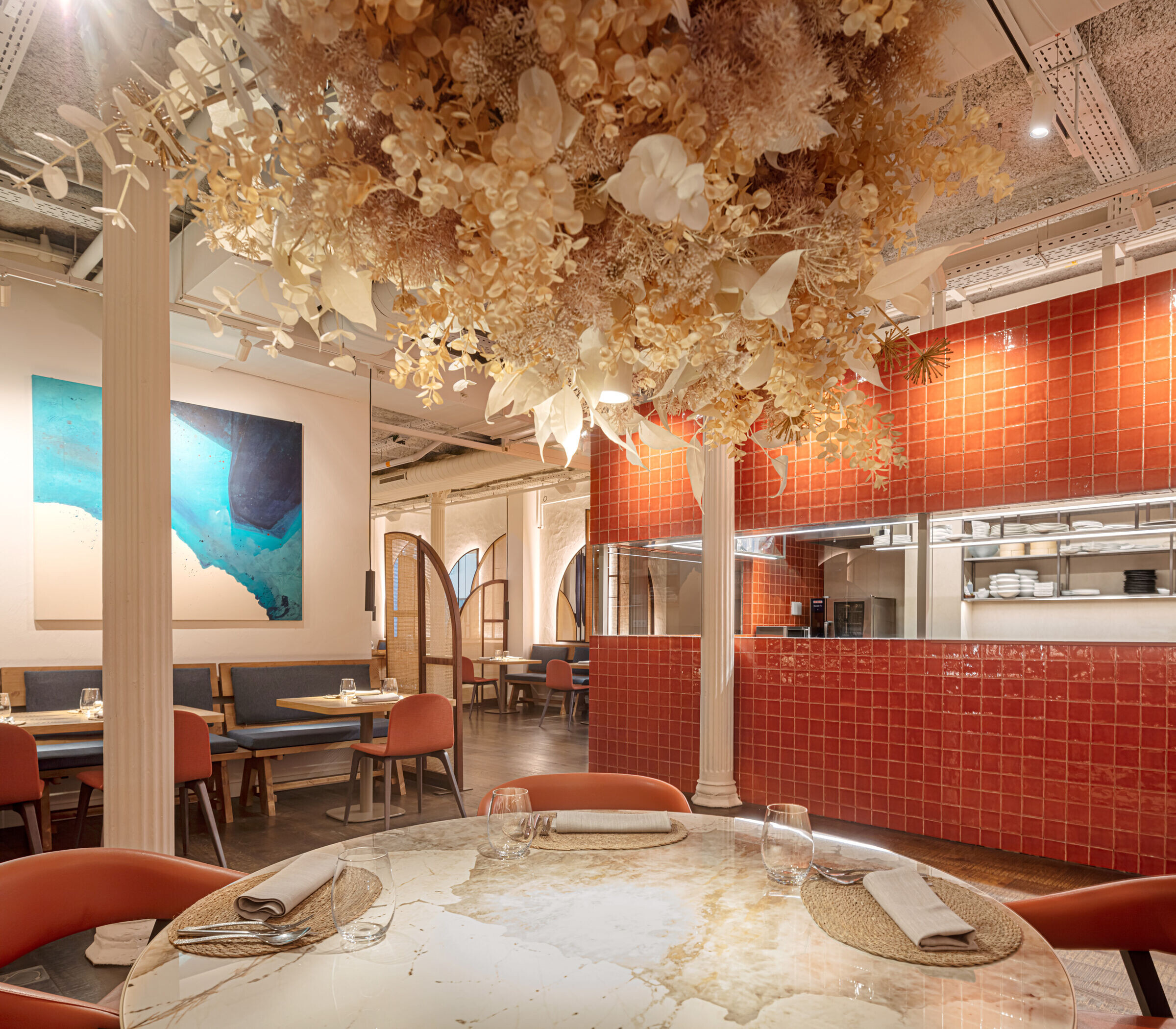
The curved shapes of mirrors and wicker dividers bring a warm counterpoint, converted into lamps of warm light scattered along the space, and bringing privacy to the tables, one of our client's priorities. They recreate an abstract landscape of sails and vessels, referencing the bay of Cadaques.
Bars and kitchens have simple and bold shapes, while they perform as energy nodes activating the different areas of the restaurant.
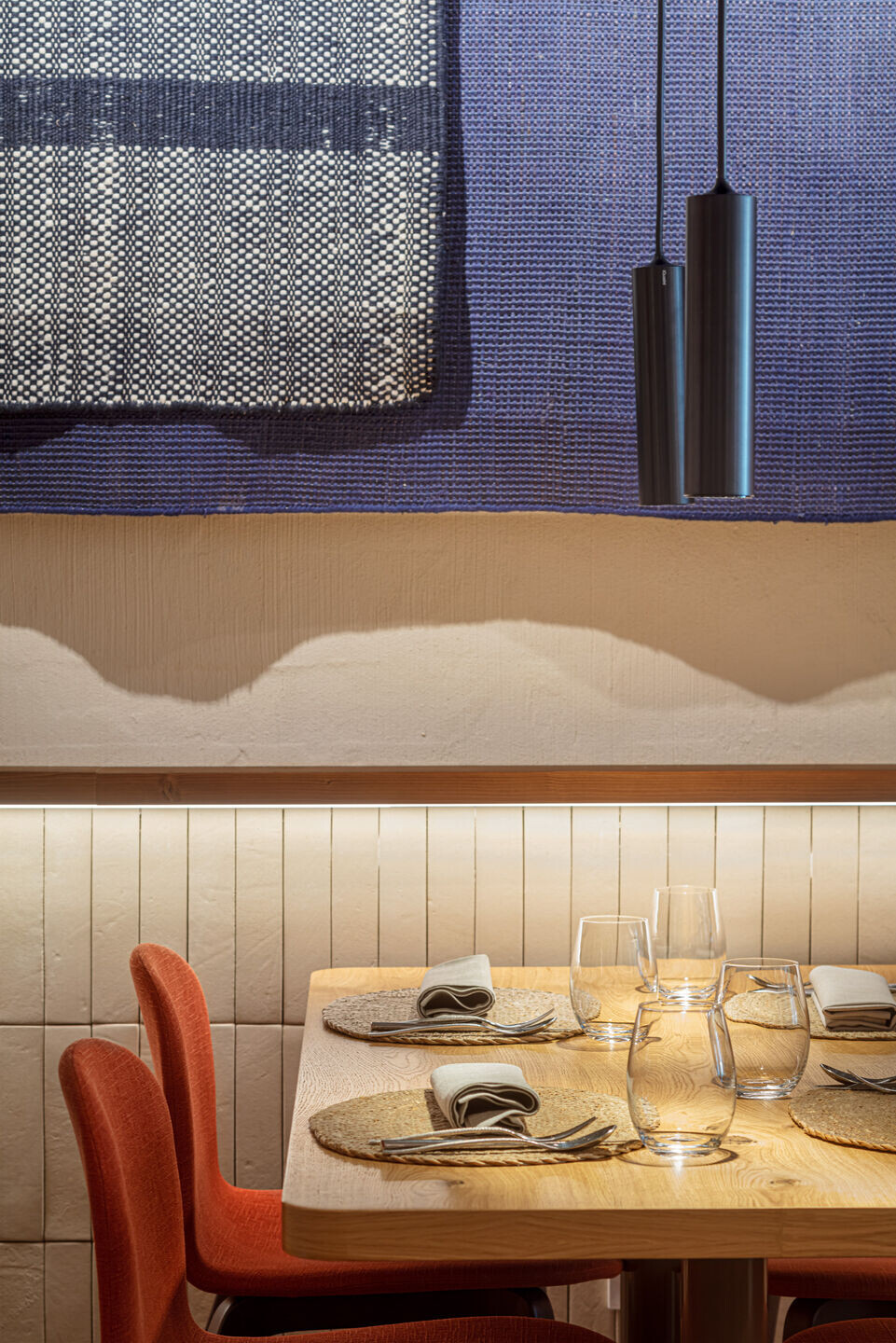
MATERIALITY
We look for a warm, light materiality with a Mediterranean touch, translated into warm white textured surfaces and a general handmade touch. Different natural materials connect us with the architectural landscape of Cadaqués. The grey tone of the slate stone and its application in "trencadís" (traditional Mediterranean technique), together with the natural terracotta tile colour, in contrast with the abstract and intense blue of the windows, create a powerful set that can be read in almost pictorial terms.
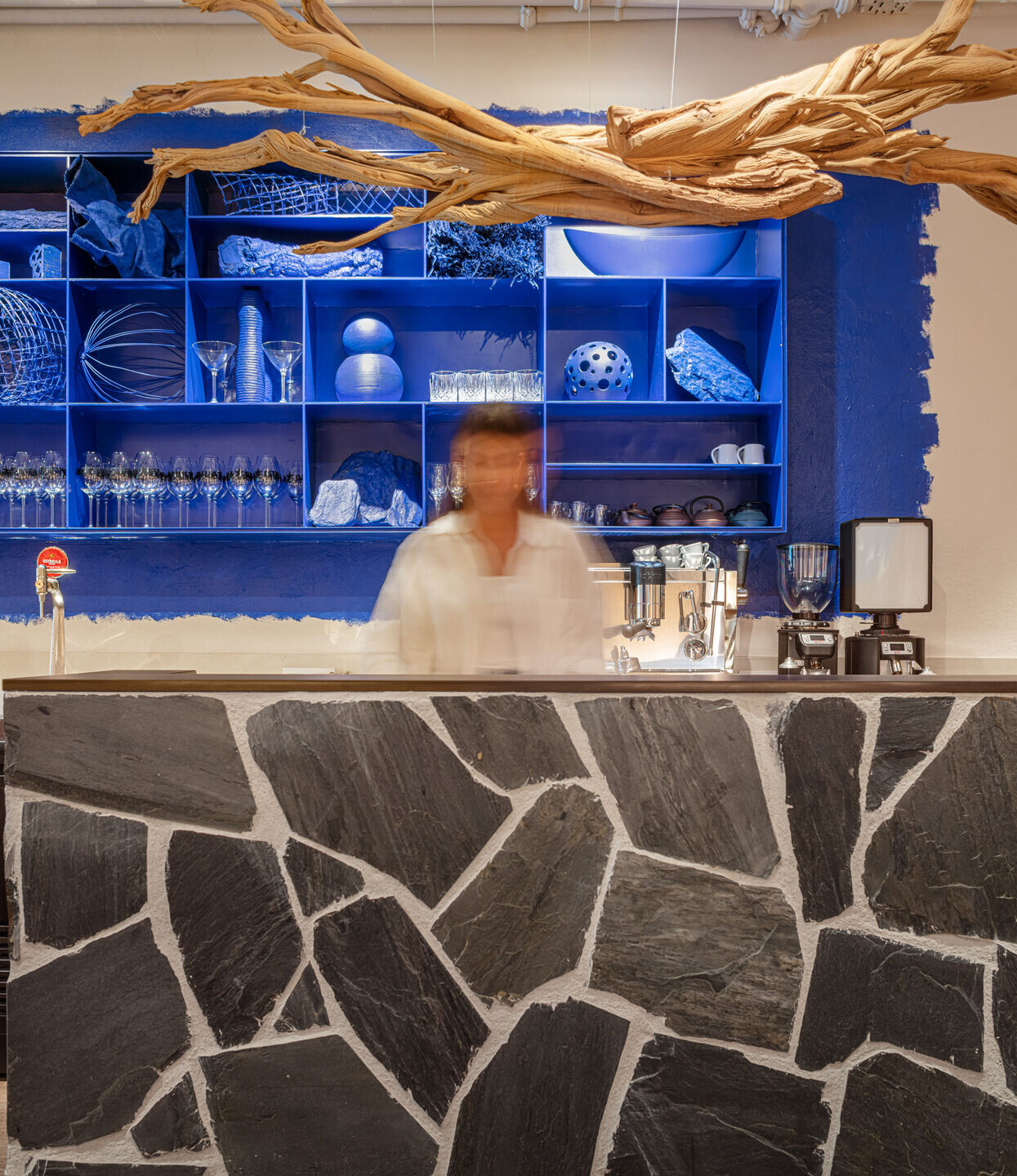
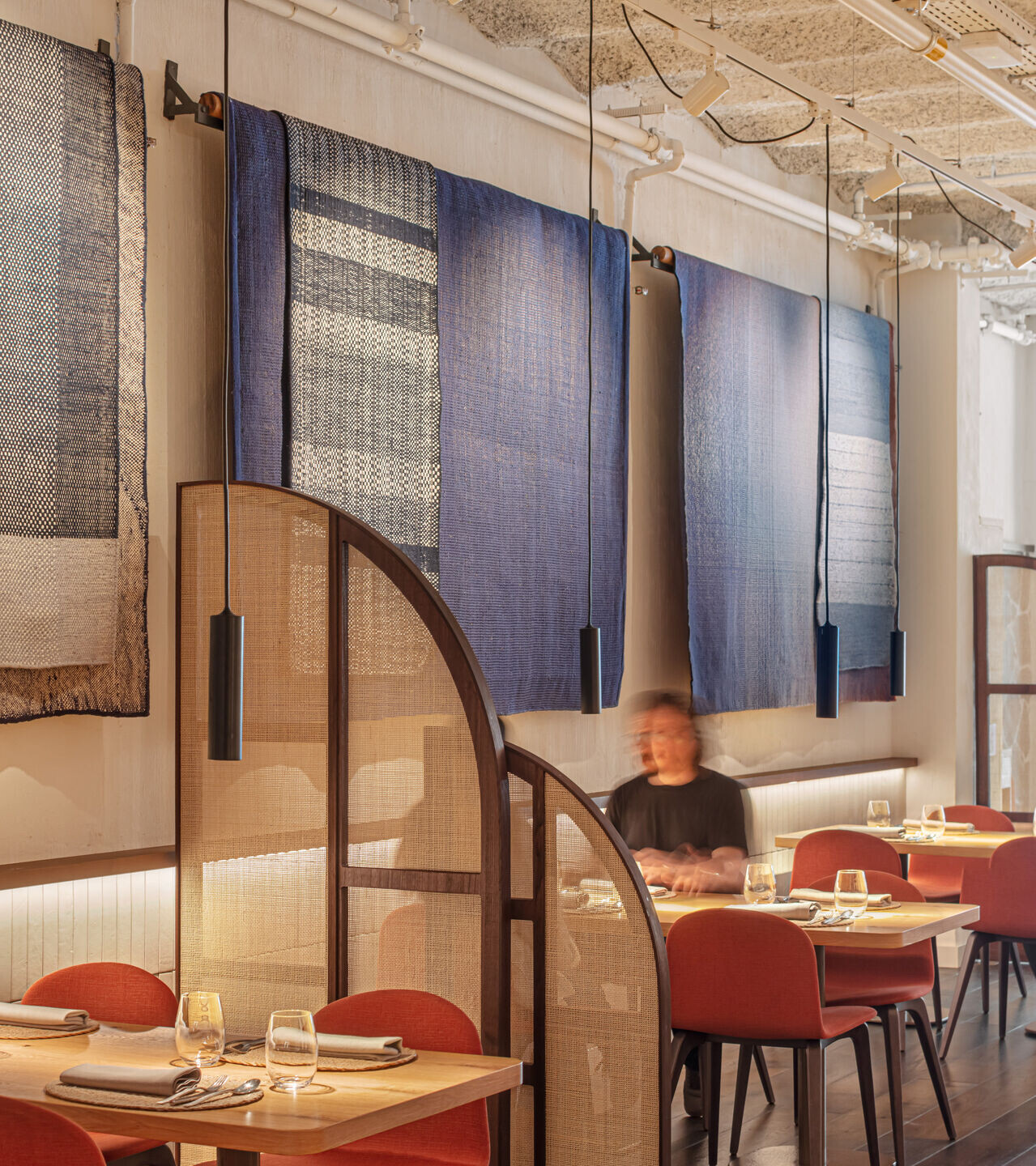
100% LOCAL
All the materials and products used in the project are 100% local, as well as the artists and artisans with whom we collaborated to create custom made pieces for the restaurant.
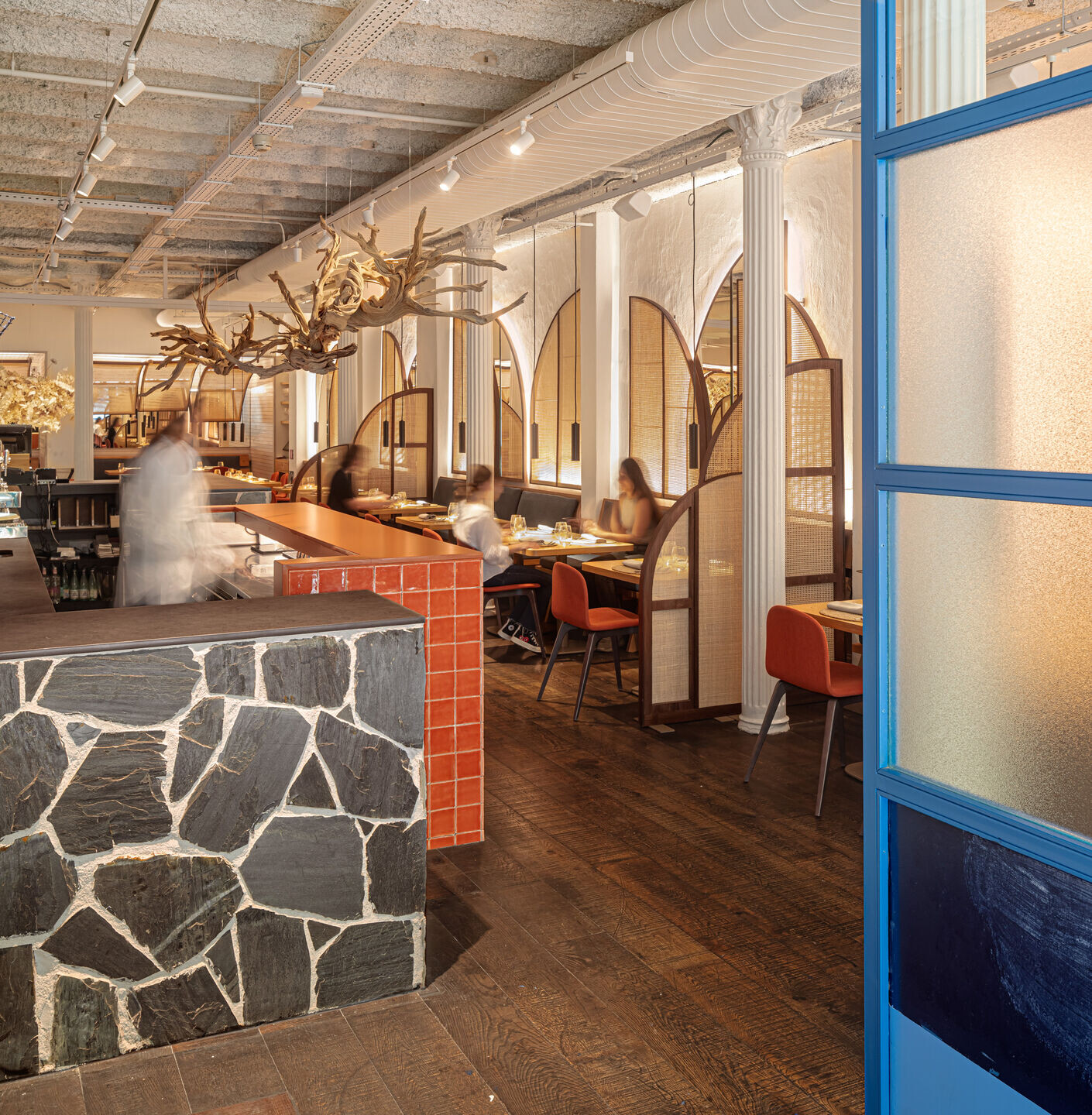
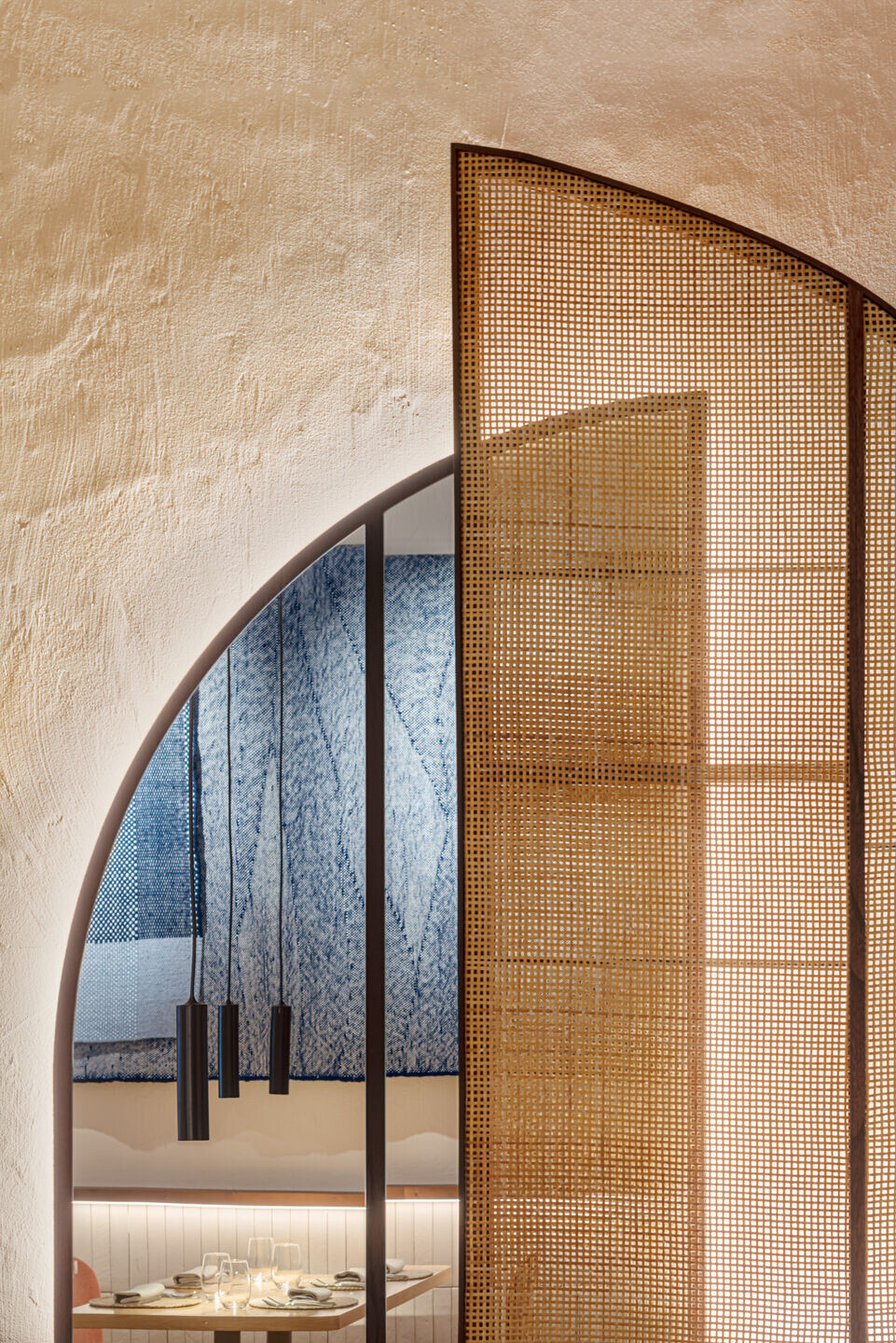
Team:
Interior Design: EL EQUIPO CREATIVO
Partners: Oliver Franz Schmidt, Natali Canas del Pozo, Lucas Echeveste Lacy
Team leaders: Daniel Trujillo, Ricard Fabregat
Lighting Design: MMaslighing
Photographer: Adria Goula

