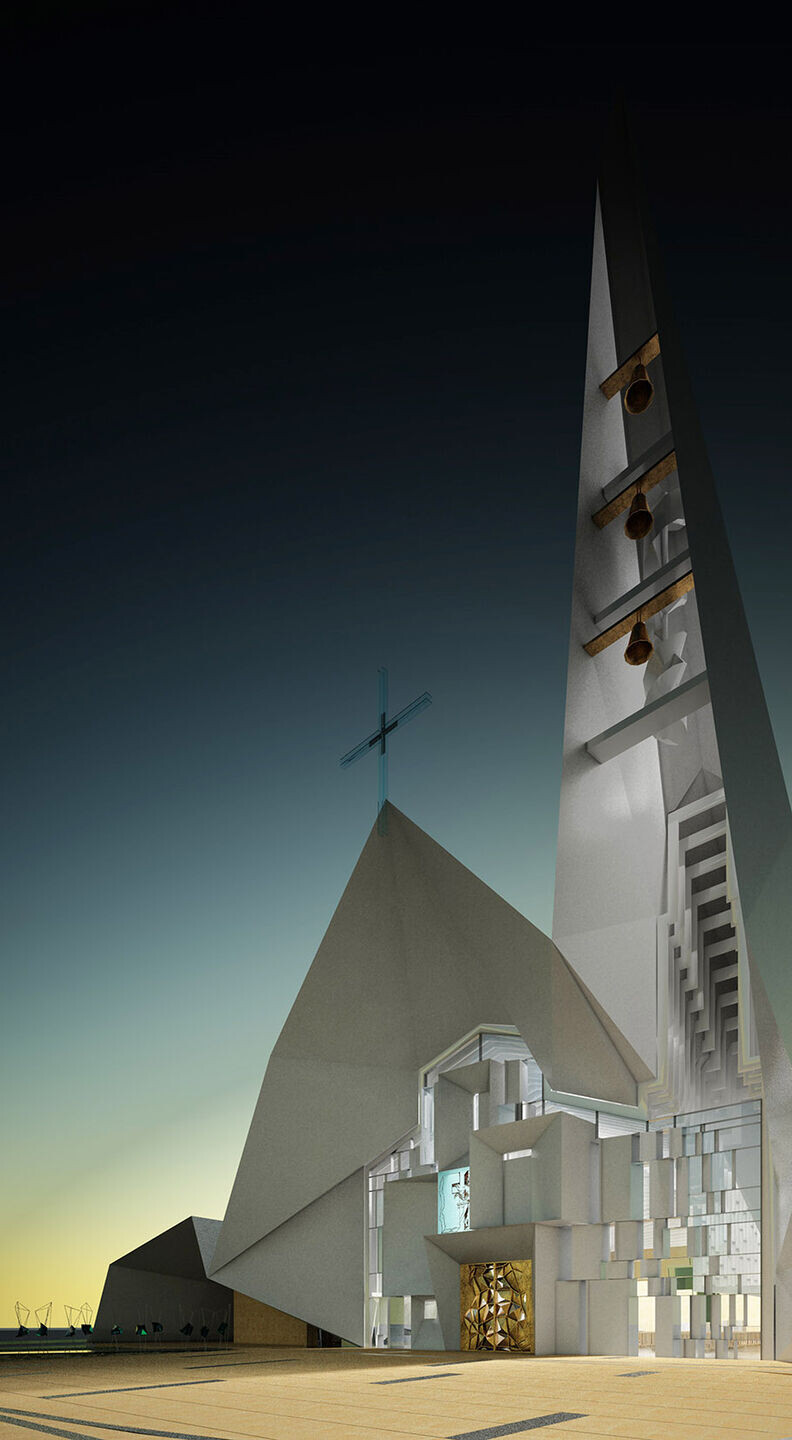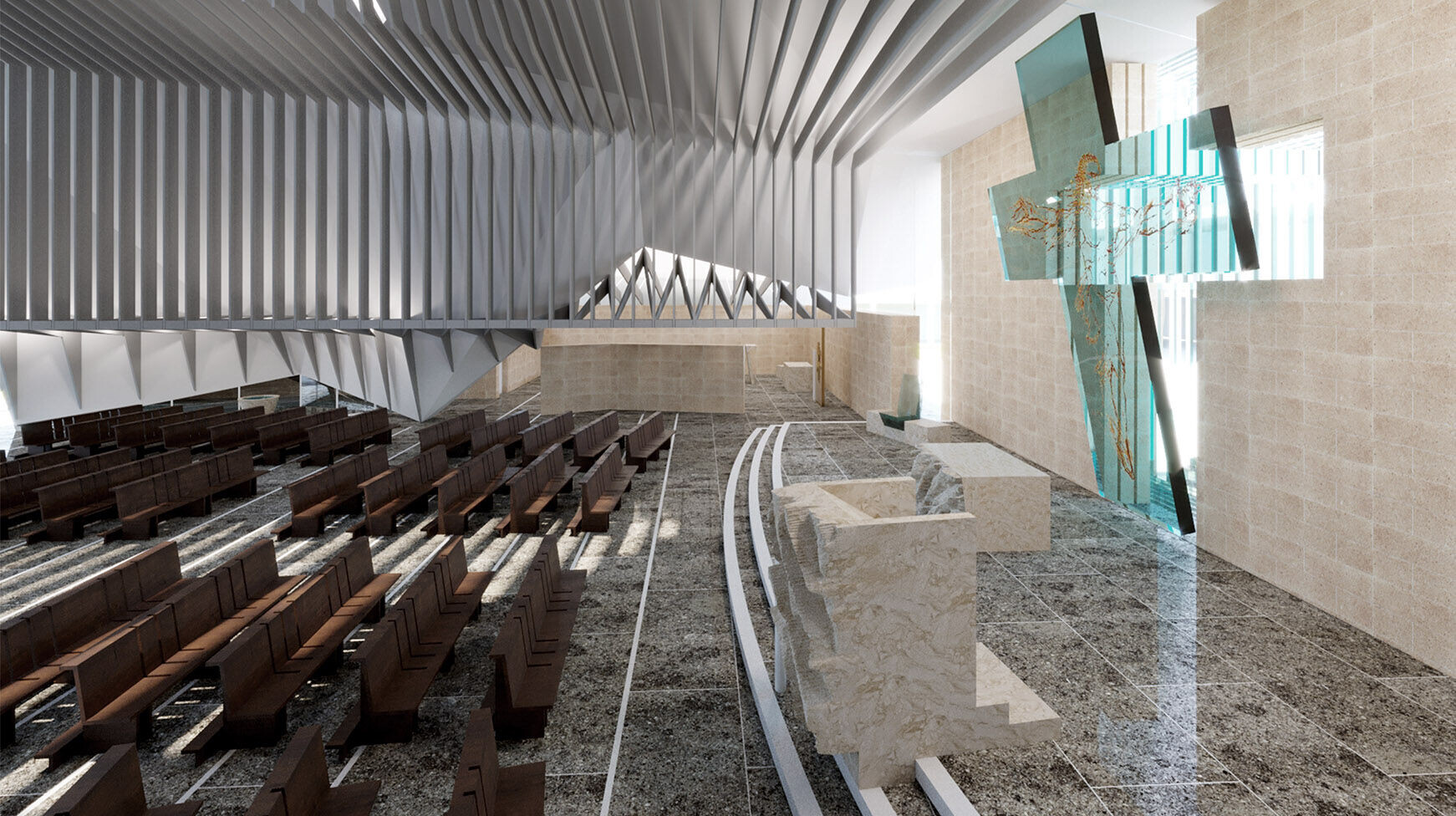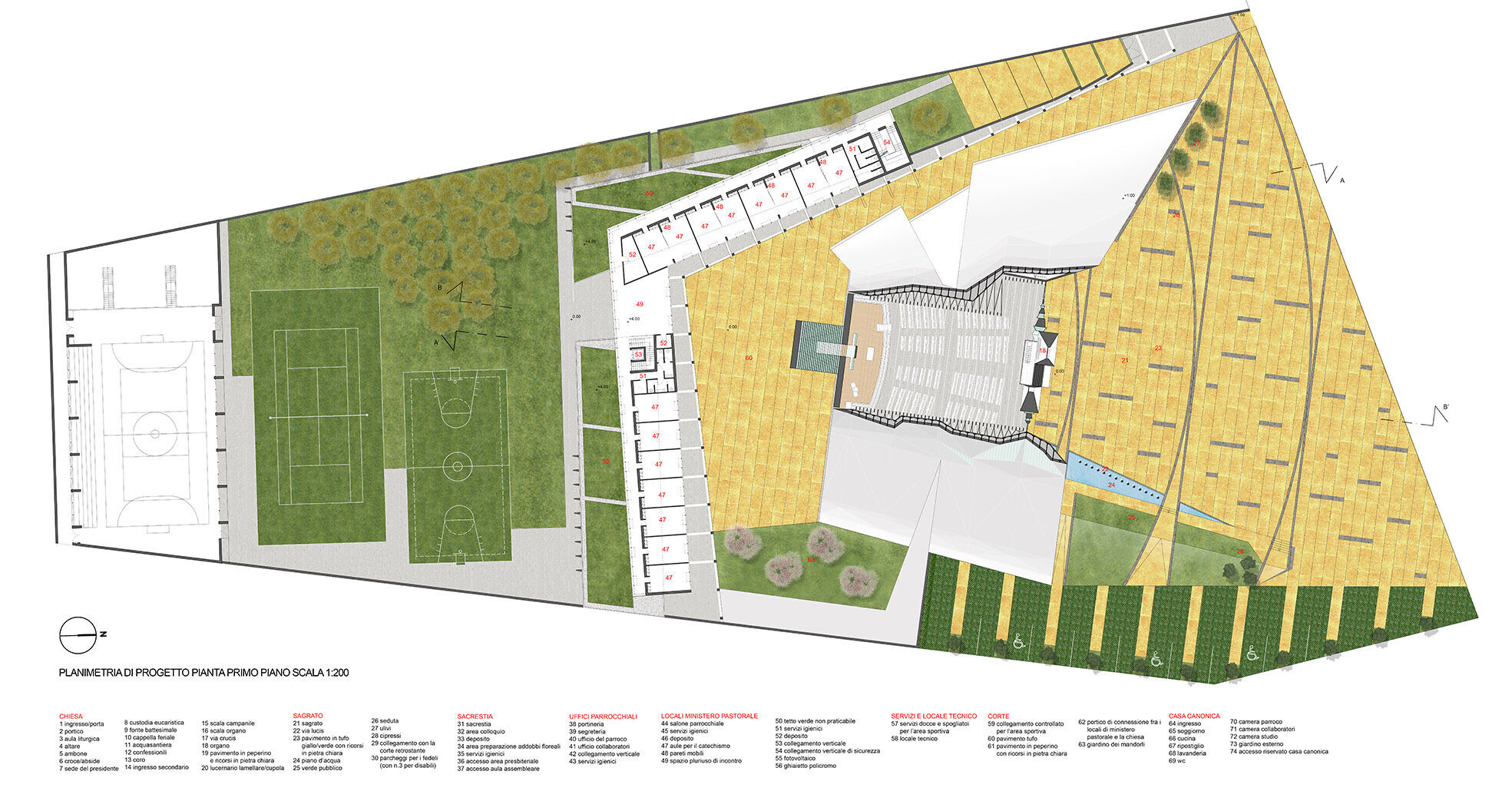PARISH COMPLEX CRISTO NOSTRA PASQUA – FIANO ROMANO
“Continuity” is the motto chosen for the new parish complex of Fiano Romano, dedicated to Christ Our Easter.
“Continuity” is a noun that appears to express, or capable of “resurfacing”, the forgotten values of a disciplinary research that found its conceptual center in the definition of stringent relationships between project and context, between innovation and tradition, between art and architecture.

“Continuity” is also the term that expresses the urgency of a disciplinary rethinking that finally comes to terms with the disruptive force of a deterritorializing globalization that has invaded even the faculties of architecture, causing us to lose the subtle plots that link architecture to the earth, thought to matter, the sense of belonging to ancient construction wisdom, producing over time the progressive expulsion of the art (of building) from the architectural body.
For this reason, the acceptance of all the client's requests, has strategically and methodologically defined the starting point of the first design explorations, identifying precisely in the future dedication to Christ Our Easter the main compositional input of a sacred space intended as an "enclosure of light".

The overbearing image of the resurrection has therefore led our memory to the ancient representations of the sacred veil, of its candor, of its "plasticity", as a possible interpretative key of a contemporary design of the "body" of the new church, immersed in a landscape as dilated as that of the Roman countryside surrounding Fiano and in a context, absolutely anonymous and "peripheral", like that of the intervention area.
Far as we were from the structuring force of the ancient historical center, immersed in the building din of the suburbs adjacent to the intervention area, also touched by the fast and busy artery of the Via Tiberina, it immediately became evident to us the difficulty of being able to design today the "facade" of the new sacred enclosure, to be delivered to the parish community. A difficulty that was confirmed by the fact that the community of Fiano Romano already has a recognized and identifying image of the sacred space: the historic front of the Church of S. Stefano, the only parish in the area.

From here we felt it necessary to start again.
Therefore, with respect to the indication of the tender, to arrange the new front of the church strictly to the north, it was decided to give a slight rotation to the liturgical axis, in an eastward direction and in search of alignment with the recognizable profile of S. Stefano and, therefore, with the historic center of the town.
The consequent southern orientation of the apse suggested enhancing this particular exposure to sunlight, in defining the quality of the assembly space.
The recognizability of the new Complex is therefore entrusted to a large white veil, ideally inspired by the dazzling robes of the transfigured Christ, a modern Shroud that rises solemnly and abstractly towards the sky, standing out its plastic folds on the soft skyline of the Roman countryside.

The connotation of the assembly space therefore occurs through “absence”, through the definition of a void, of an interstitial cavity enclosed by the folds of a modeled plane that culminates in the “bell tower” pinnacle. As required by the tender, in fact, the profile of the new sacred building merges the liturgical hall and bell tower into a single architectural body, defining an urban landmark that is also recognizable from the hasty view of the busy Via Tiberina.
The relationship with the historical memory of the place led to the orientation of the liturgical hall towards the reassuring image of Santo Stefano Protomartire, thus allowing the definition of the design of a “non-facade”, a “negative” façade, a “rose window” façade that reacts to light at particular times of the day. A plastic device of transition between the internal and external space, which in addition to hosting the system of the Door has acquired "thickness", extending and articulating itself in an "acoustic" mechanism, both physical and figurative: welcoming the organ, but also the ambi-directional image of a risen Christ imprinted with modern techniques on stratified crystals and, above all, also the sound devices for the outdoor celebrations required by the tender.

On the external parvis, to complete this tension of the internal space towards the outside, there will also be space for a Via Lucis.
The liturgical hall, as a Domus Ecclesiae shaped as an organic and evolving system, punctuated by the variations produced by the path of sunlight, is oriented towards the apse fire that houses a sculpture on stratified glass of Christ both Crucified and Glorious. The two aspects, although chronologically successive (crucifixion and resurrection), are reinterpreted theologically as part of the same event as per the Johannine tradition and as is in use in the Eastern iconological tradition.
In general, as regards the iconography and the placement of the main sacred images, their possible reconnection to the architectural body of the Church was sought, in the closest integration of the Internal/External vision and with the aim of promoting the intersection between ancient iconic tradition and new ways of depicting and using materials.

Observing how in different historical periods the representation of the Divine has always been a surprising manifestation of continuously innovated art forms, we have moved towards the use of digital prints on different transparent or mirrored supports superimposed, and a use of lights of greater suggestion and variability, as allowed by current technologies and as a necessary "media" for a contemporary gaze now accustomed to strong visual emotions.
In the third millennium of Christianity one can choose to surrender to a tired repetition of conventional and trivialized representations or, on the contrary, to a minimalist, almost iconoclastic tendency. Our will was instead to pay particular attention to the representation of the Risen Christ, "Et Resurrexit", to whom the church is dedicated, and a desirable symbol of the third millennium.

Design group: Arch. Giovanni Fiamingo; Arch. Giovanna Russo
Artist: Arch. Giovanna De Sanctis Ricciardone
Liturgist: Padre Massimo Cucinotta
Consultants: Arch. Giovanni Lazzari; Arch. Lara Grana; Ing. Rosario D’Andrea; Arch. Rosa Scorza_Sistemi s.r.l.
Collaborators: Arch. Domenica Benvenga; Arch. Martina Matarese; Arch. Natalì Sardone





































