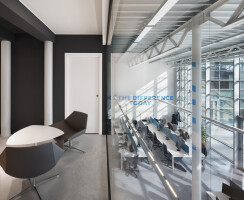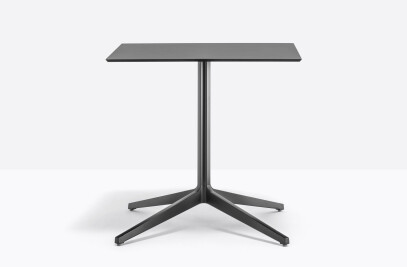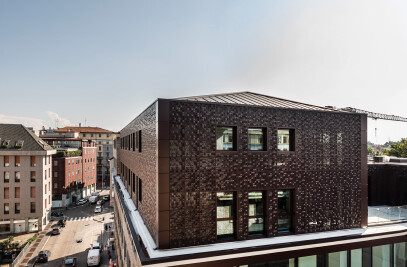Today, designing a physical space for a Company engaged in the field of innovation and digital transformation allowed to Il Prisma to realize a place that is able to tell the change-taking place.
There are lots of signals that confirmed the interest of digital smart applications, and the story of the design of Econocom Village redefines the relationship between physical reality and digital world. This innovative project marks a new boundary between highly evolved digital environment and physical universe.
Inside the campus “La Forgiatura”, Il Prisma designed the architecture of the inner spaces of five buildings, by interpreting employees and guests needs. The offices are just one of the many places where to work; in fact, spaces increasingly convergent allow to activate different ways of working, improving productivity. The physical space enables digital experiences and makes to interact places, people, and stuff.
For this reason, the new Econocom Village has been conceived as an interactive website to surf physically. “Wiring Connection” is the concept that expresses the Econocom world. A common language decipherable by everybody subtends a complex net that links functions, spaces, technologies, and people.
The need to realize multifunctional areas means to create connections, integrate more services to different activities, and make to converge digital high-level systems in unconventional physical spaces; from the Gym where to recharge, to the Lounge Room to activate the collaboration; from the Tech Lab conceived for kids, to the Academy structured to educate adult.
The participation of final users during the design process and the interpretation of Econocom’s spirit have been the two factors that contributed most to create the experience of engagement.
Thanks to the design and the architecture that is able to increase the sense of belonging and the people’s motivation.
The experience starts inside “La Serra”, a building architecturally designed as a green house, its namesake, which guides people across a dimensional tunnel symbol of the phygital universe. Programmable LED characterized the main stair and the tunnel creating multiple scenarios based on the experience you want to generate. These elements make up the access to the Econocom Village.
Inside the net, like function buttons, glazed boxes contain specialized operations; each color defines a specific designated use. Blue spaces instill quiet and concentration; magenta those that instill creativity; yellow those that trigger positivity and joy; while the red ones conviviality.
The lines weave the different parts of the Econocom Village, like hidden fibre network they wired every inch, indicate functions, and guide the discovery of spaces. The lines become icons, identifying the activities of each area.
Stepping into the heart of the Econocom Village the spaces modify. To anticipate just a few of them, there is a Lounge Music Club designed to welcome music events; a Disaster Recovery Area for those clients who may have digital system problems, here they find a backup virtual space and its physical alter ego where to go to recover data and stay in a co-working. A Restaurant with a panoramic view, a Test Room useful also to set a web radio.
Then, not only offices, but a place for networking and a landmark for the city of Milan and for all the companies interested in progress and innovation issues.
Inside the campus “La Forgiatura”, the Econocom Village is made up of five buildings:
La Serra: welcome areas for employees and guests that symbolized the bridge between society and technology
La Forgia: the operation area reserved to employees
La Tecnica: the area dedicated to the guests, social spaces, and co-working
Raimondi: it’s the seven floor of this building with a panoramic Restaurant and the Gym
La Botte: the theatre of the campus dedicated to internal and external events.



































