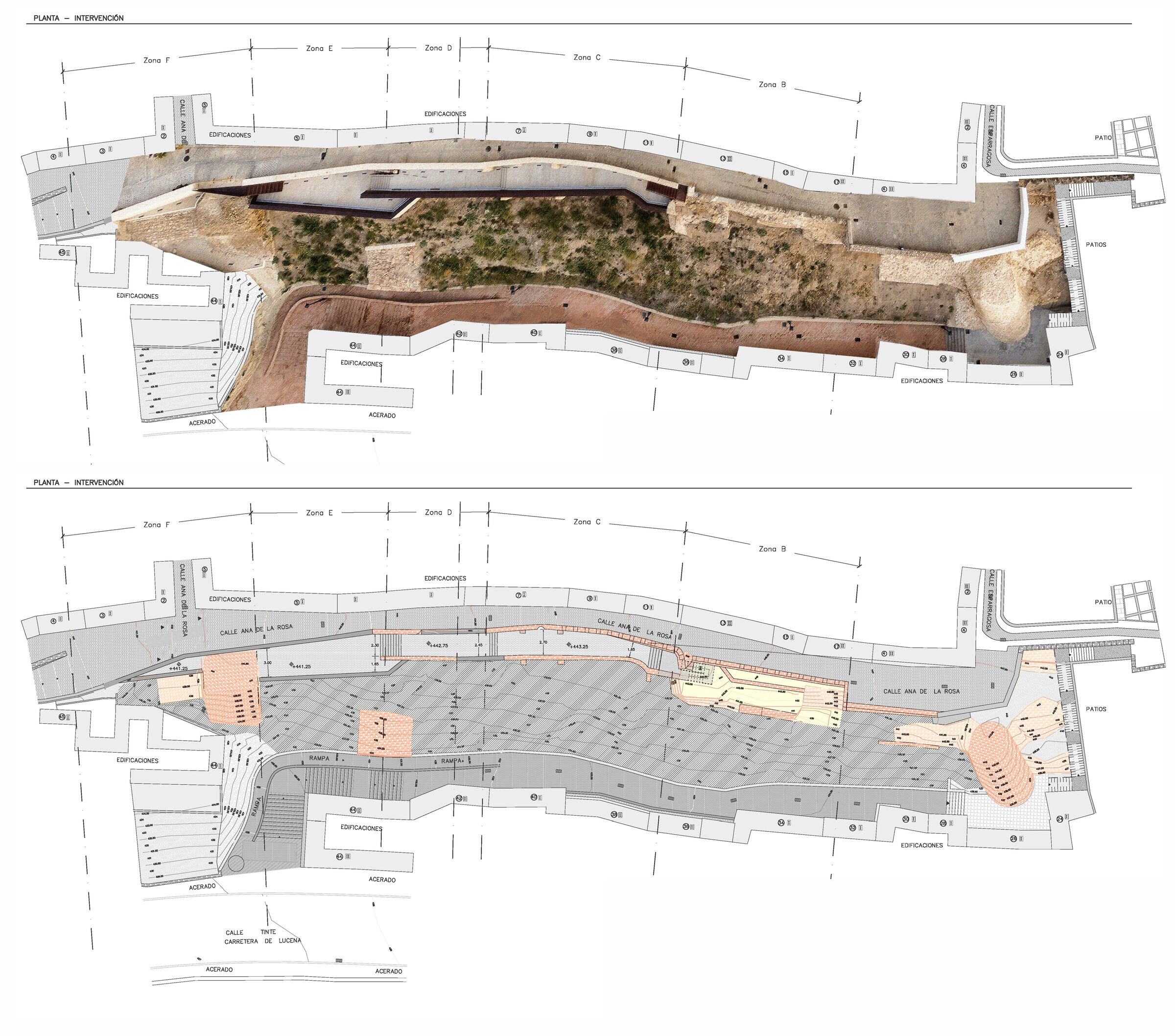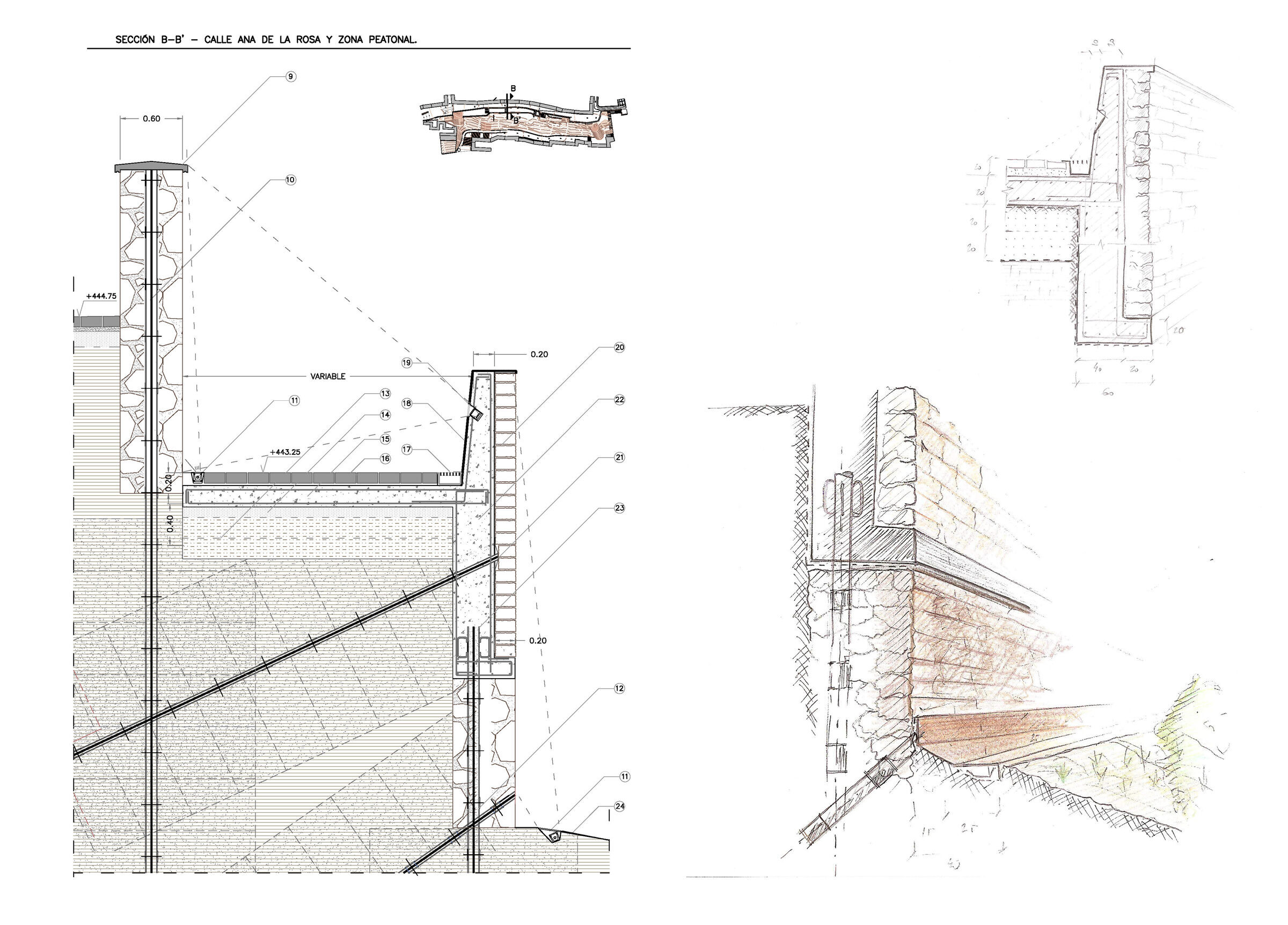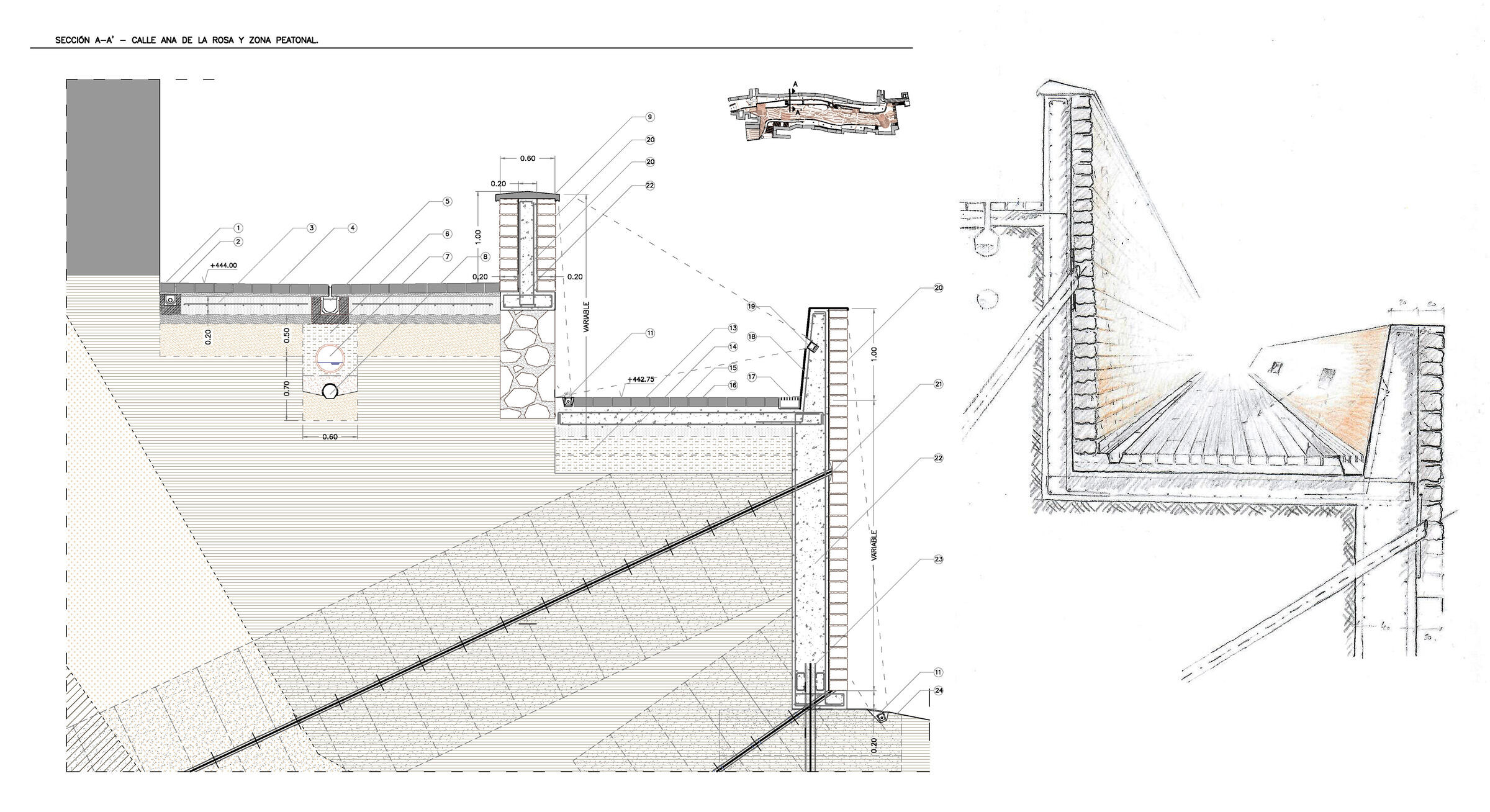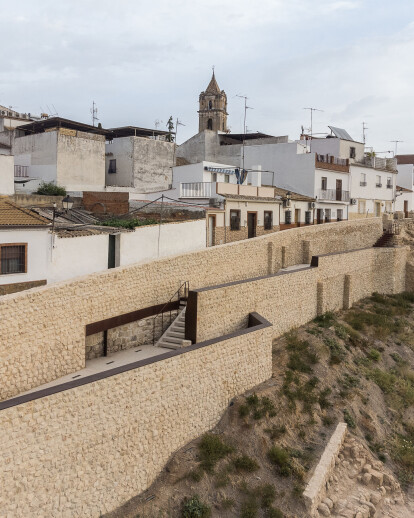EYAC Arquitec presents its consolidation and enhancement of the Medieval wall of Cabra, in Spain. The deterioration and degradation in which the environment of the Barrio de la Villa and the walls of the castle were found motivated the intervention on the remains of the southern section of the medieval wall, combining archaeological research with attempts to restore and consolidate existing wall structures.
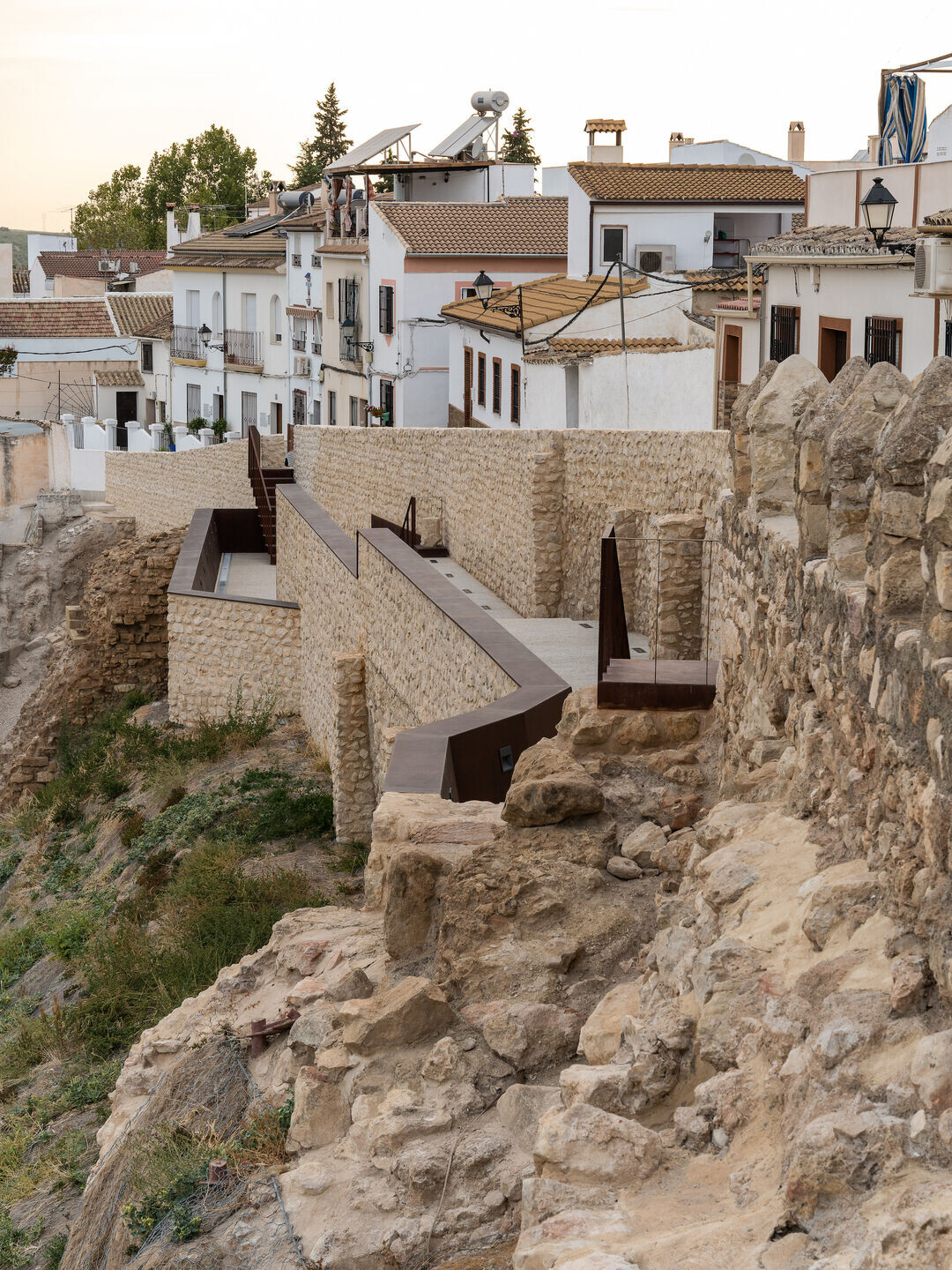
Particular geological-geotechnical problems associated with the area, related to phenomena associated with instability presented by the edge of the slope where the action is located, and which caused permanent damage to said structures, precipitated the need to act against the risk of landslides that existed. Landslides could affect not only the conservation of the heritage, but also the houses that sit on the highly degraded edge of the Villa (houses on Ana de la Rosa and Tinte streets)
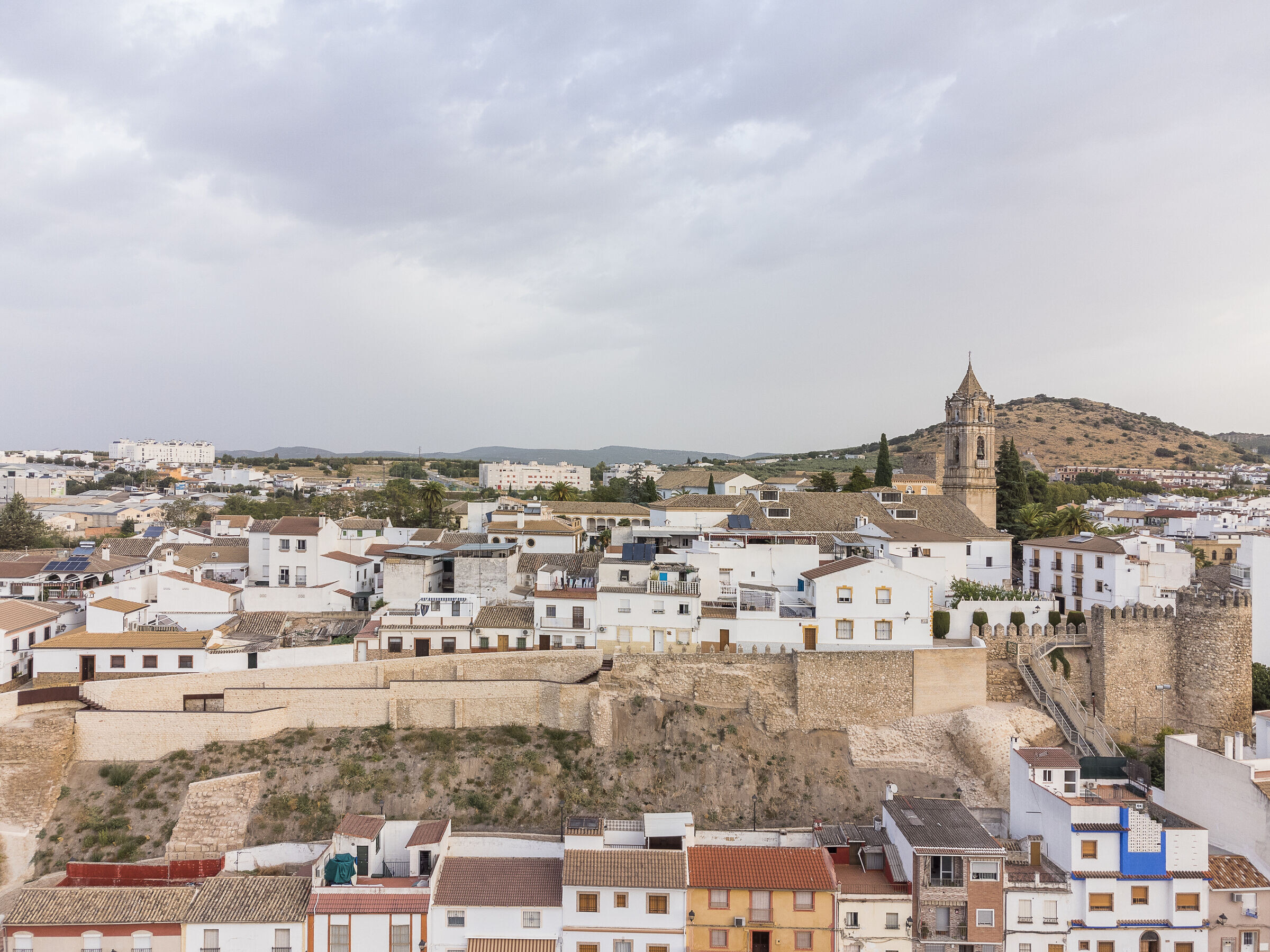
The actions carried out involved the consolidation and recovery of the wall in the section that runs parallel to Ana de la Rosa street, as well as the structural consolidation of the slope that descends towards the back of Tinte street. In addition, along with those actions, the risk of slipping in the most dangerous section was been eliminated.
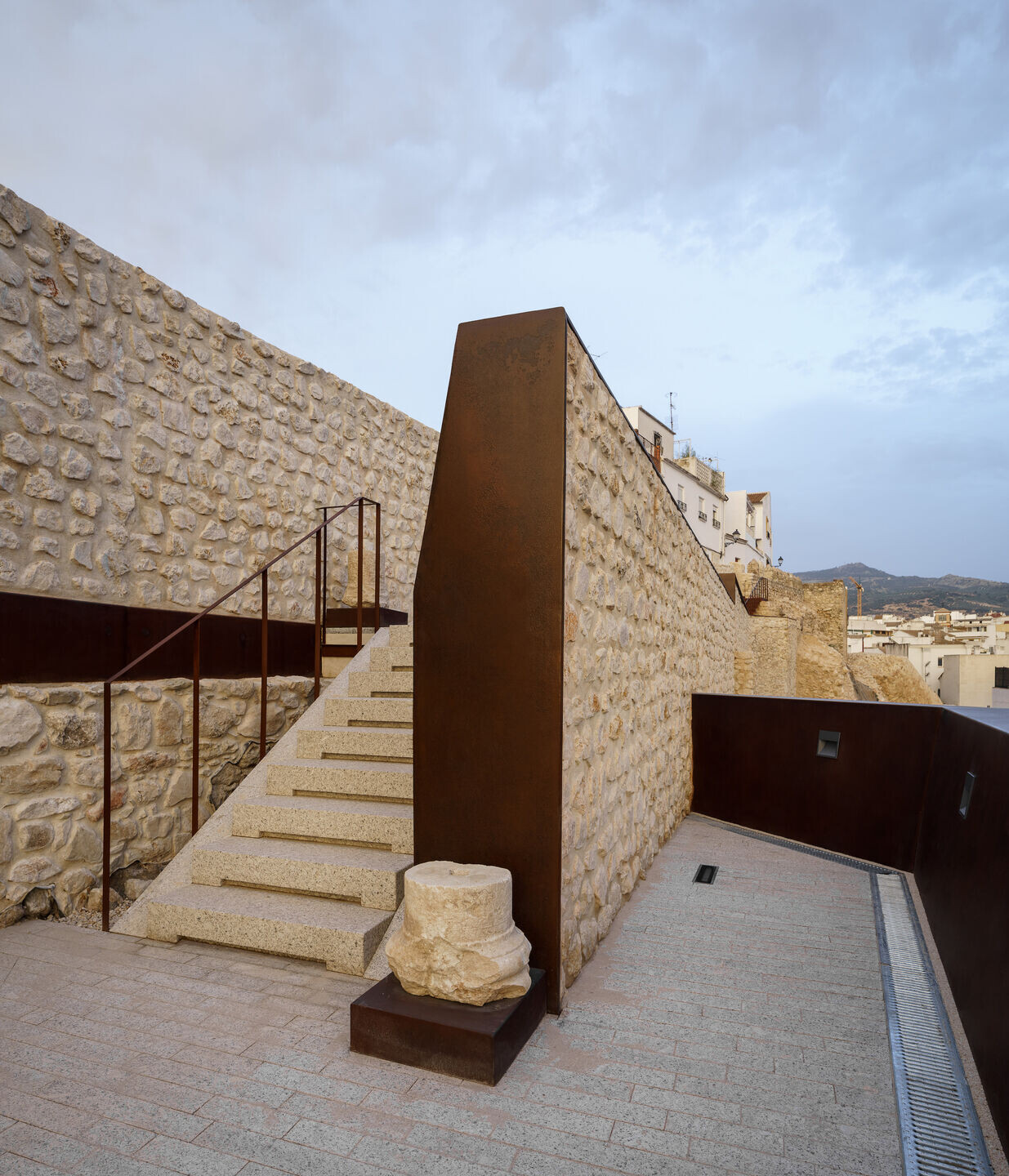
From a constructive point of view, the sum of innovative methodologies in the heritage field (consolidation injections) with local and traditional rehabilitation and reconstruction techniques of stone factories defines the character of the intervention. Accordingly, it has been possible to eliminate the risk of landslides, the damaged sections of the wall have been consolidated, new walls have been rebuilt where lost sections were found, and new routes have been created that provide new perspectives.
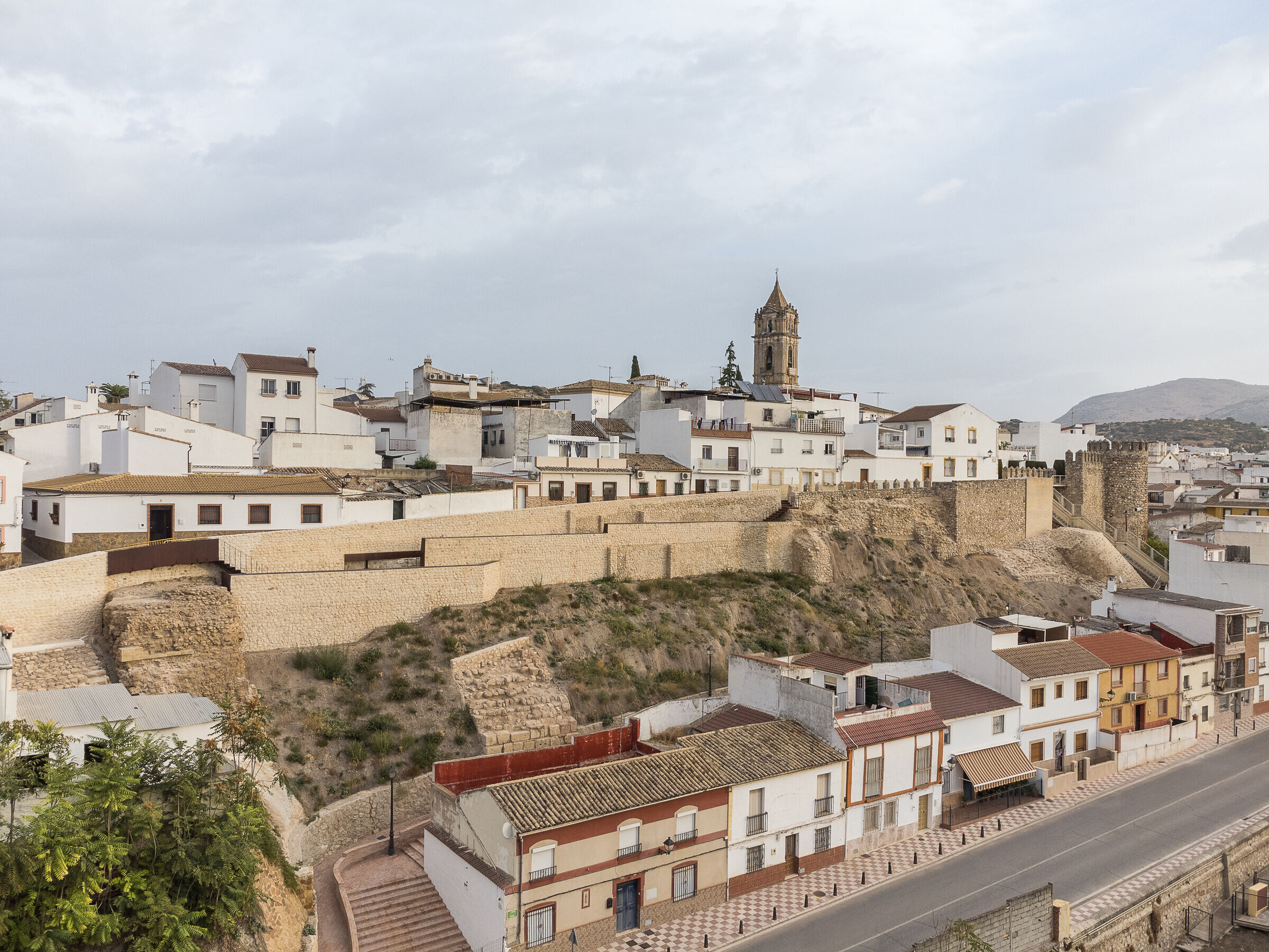
This intervention involves the consolidation and recovery of the Medieval wall, allowing integration of the walled enclosure into the urban fabric. It also involves the enhancement of the heritage enclave, with Iberian, Roman, and Medieval defensive structures of transcendental importance given the impact that the recovery of this property means, both socially and culturally, for the inhabitants of the Barrio de la Villa and the Egabrenses.
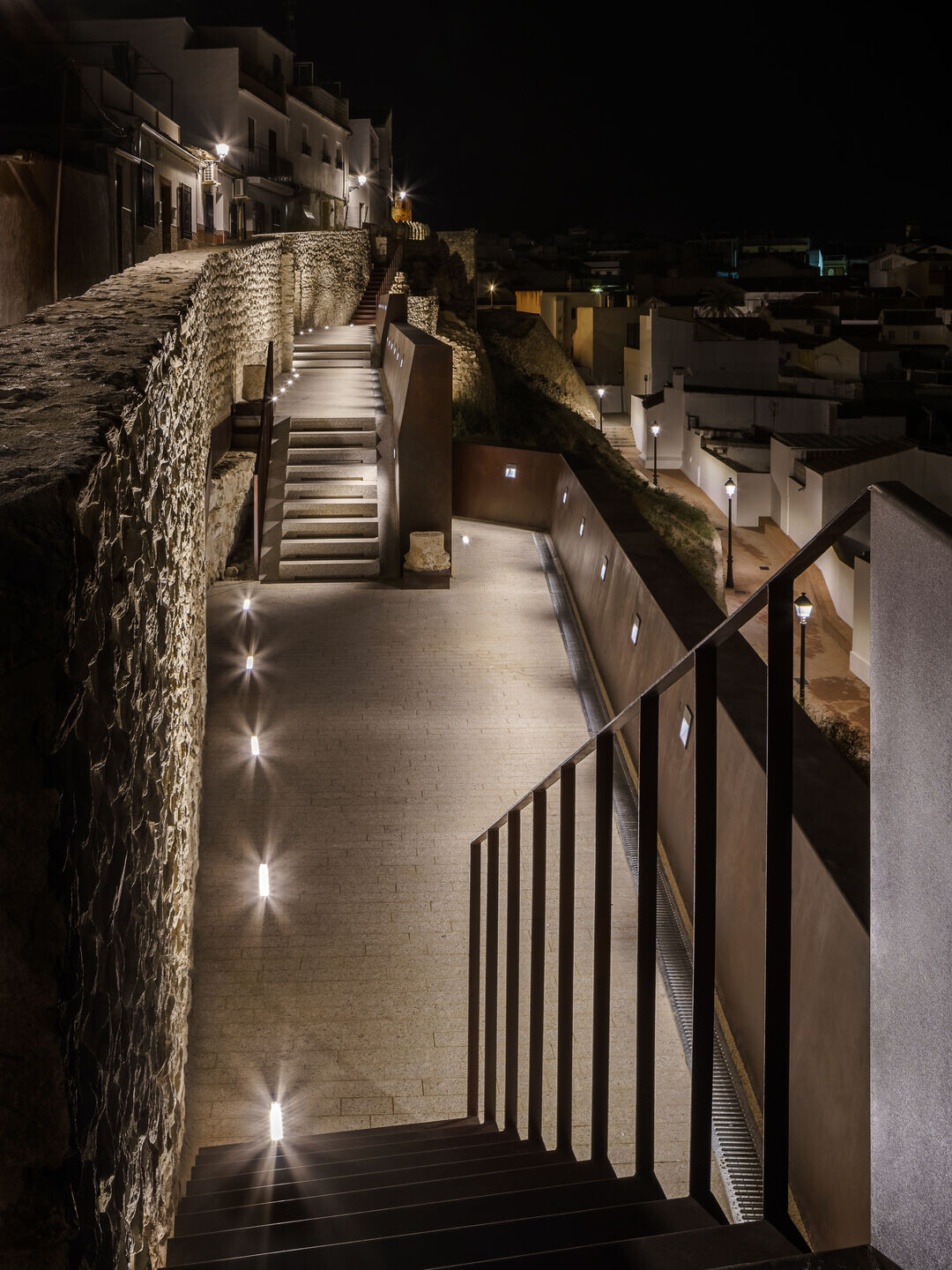
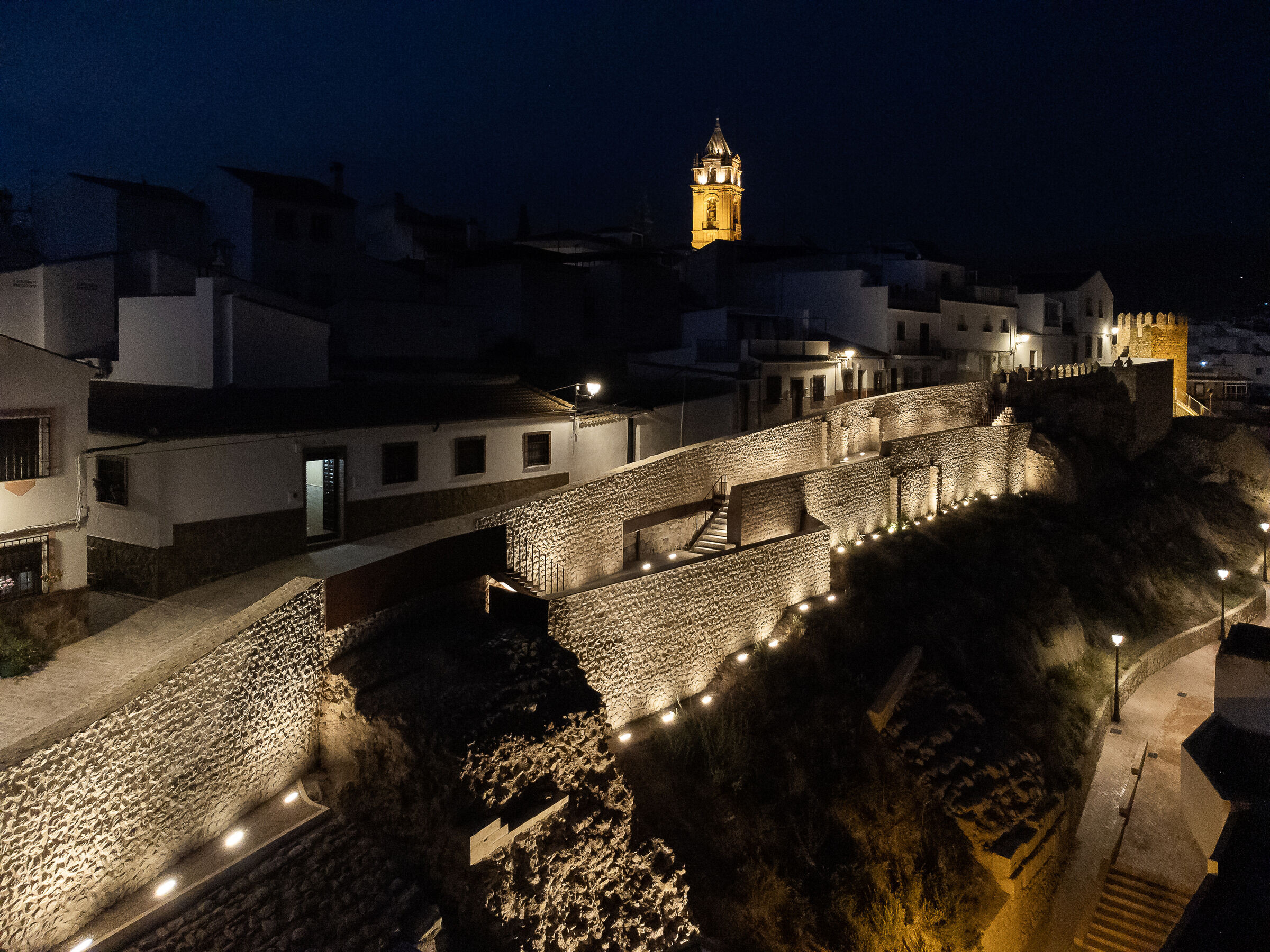
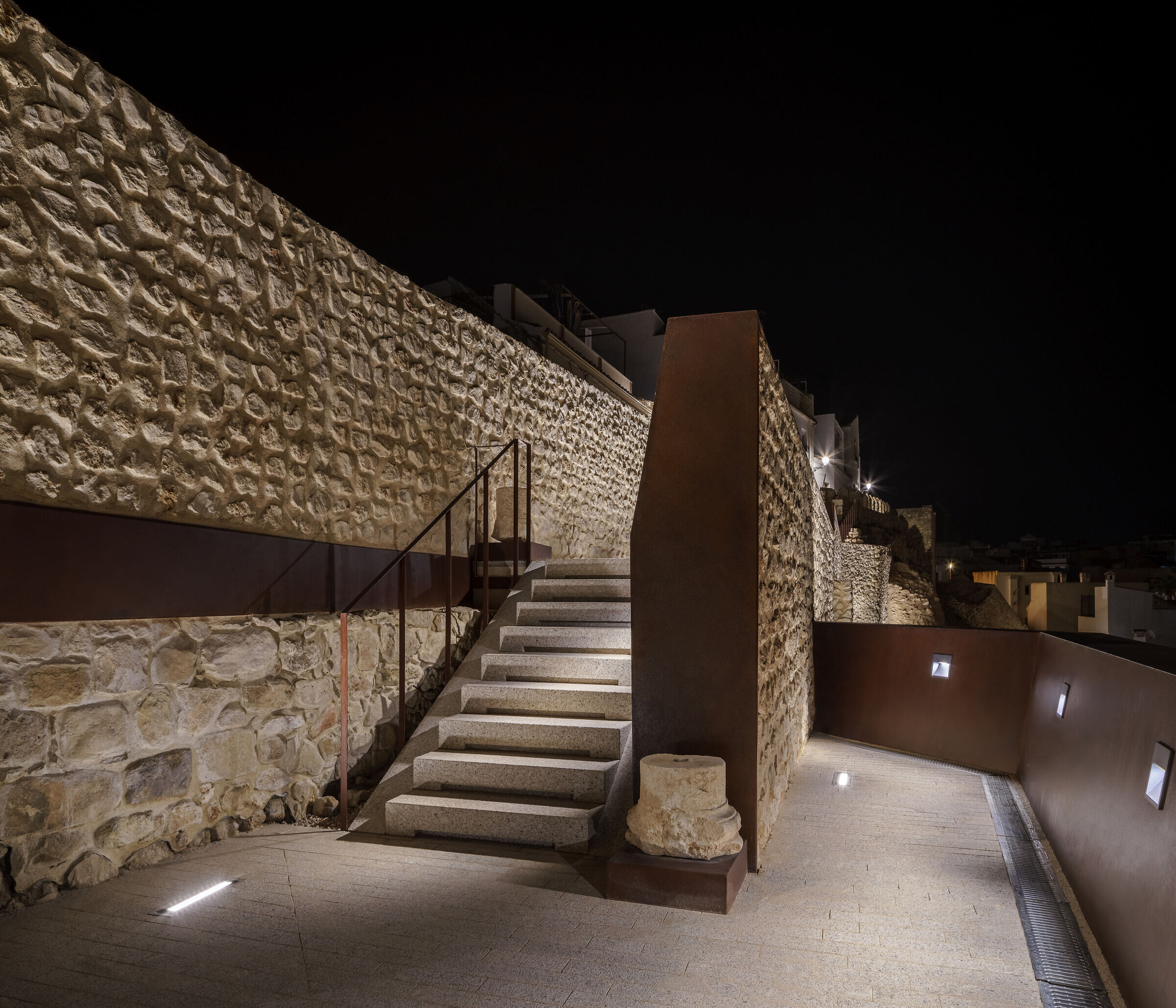
Architecture Studio: EYAC Arquitec
DO: Alejandro A. Cobo Fernández | Architect
D.E.O.: Carlos J. Blazquez Nunez | Technical architect
Collaboration: Pilar Gimena Córdoba | Dr. Architect
Promoter: Hon. Cabra Town Hall
Photographer: Manolo Espaliú
