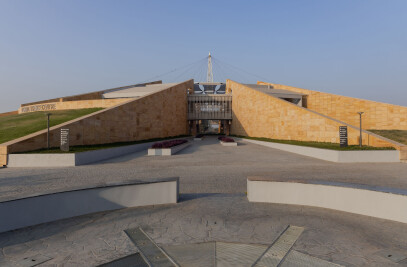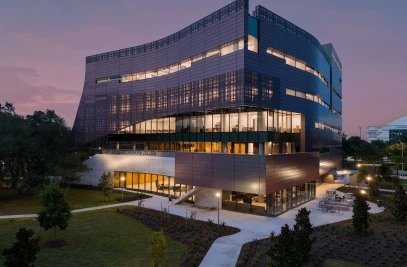Description Of The Challenge Nicolaus Copernicus University in Torun can boast long-standing tradition. Many outstanding personages, both from the country and from abroad, came from this place. Over the years, the school has grown significantly and has been modernized. During the renovation carried out recently the architectural studio acting on behalf of the university authorities decided to design the interiors in a way to illustrate the spirit of this University – modern, exceptional and lasting.
Armstrong's Solution The design studio, acting in close cooperation with the Armstrong’s consultant, chose durable and easy to maintain metal ceilings for the whole of the project. Particular emphasis was put on the exceptional finish of the areas around the auditorium. The architects wanted the ceiling to be a perfect match for the wooden claddings, but at the same time did not want to lower further the relatively low structural ceilings. The desired effect was achieved by using vertical metal panels Metal Baffle with oak wood effect. In the entrance hall were applied fully demountable Metal Clip-In panels, in the form of long Planks tiles. Concealed GemaGrid grid makes the ceiling seem monolithic, while long tiles visually enlarge the hall and the corridors.
Ceilings: Metal Baffle wood effect Oak 800 x 200 - 230 pcs Metal Baffle wood effect Oak Oak 1000 x 200 - 42 pcs Metal Axal Vector, Extramicroperforaction 600 x 600 - 215 m2 Metal R-Clip, Plain, 400 x 1500 - 700 m2 Metal Axal Vector, Plain 600 x 600 - 65 m2 Cellio C36 RAL 9006, 600 x 600 - 126 m2

































