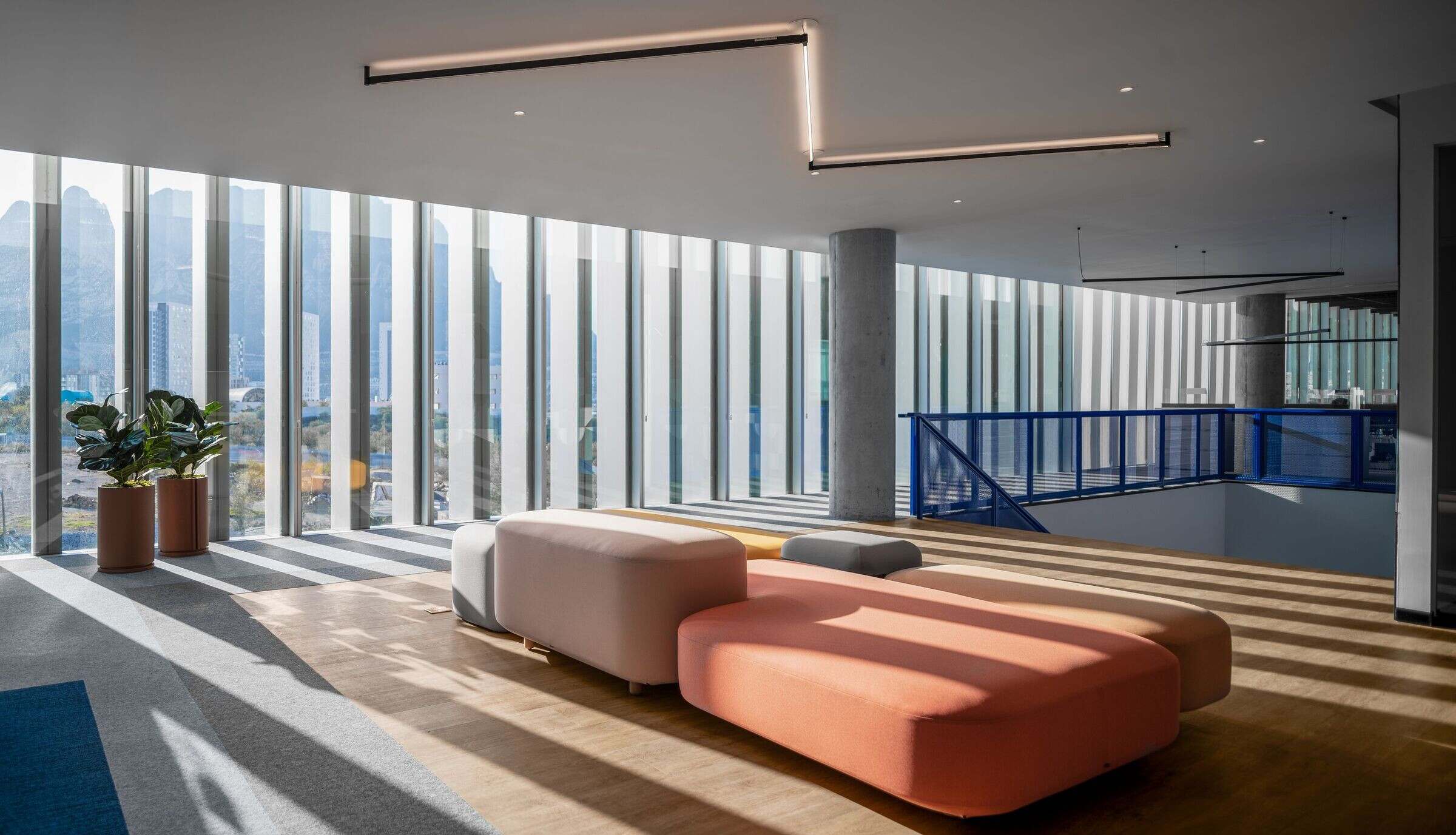HORIZONTAL VS VERTICAL –
The project begins with the request for a "tower" for our client's new corporate headquarters. Upon analyzing the site and program, it became clear that a vertical solution here would be a mistake, resulting in a large facade facing the west with a disjointed interior. By illustrating this, we convinced our client to opt for a well-connected horizontal development that opens up to the light of the north and protects from the west.
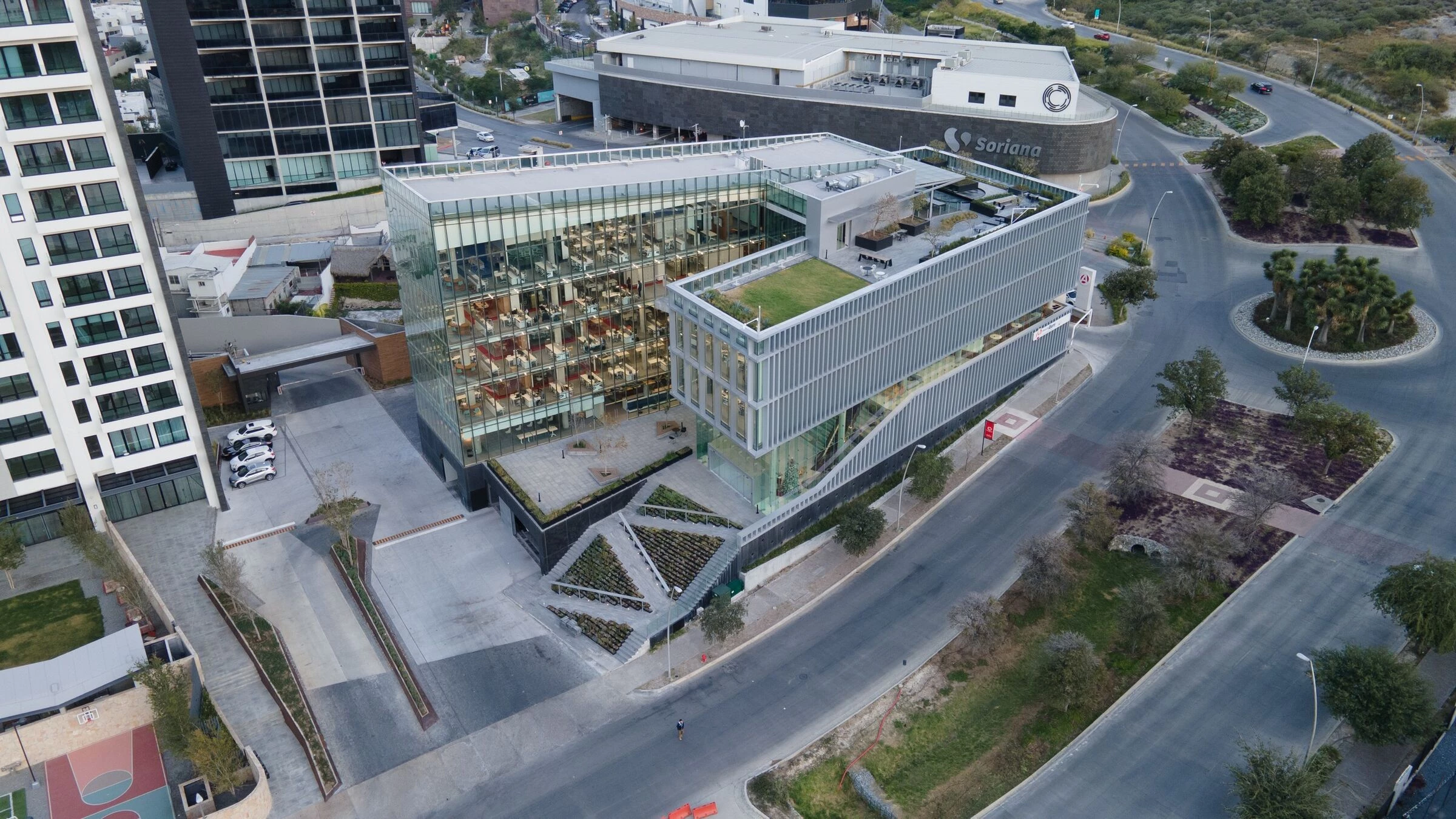
In this way, the project is the result of a series of urban and programmatic considerations, from the city to the user. At the urban level, the building responds to its delimitation, sunlight, and views of the Huasteca. At the programmatic level, the project understands that only one team will be working together in it, and therefore responds with a strategy of minimal floors and maximum connectivity.
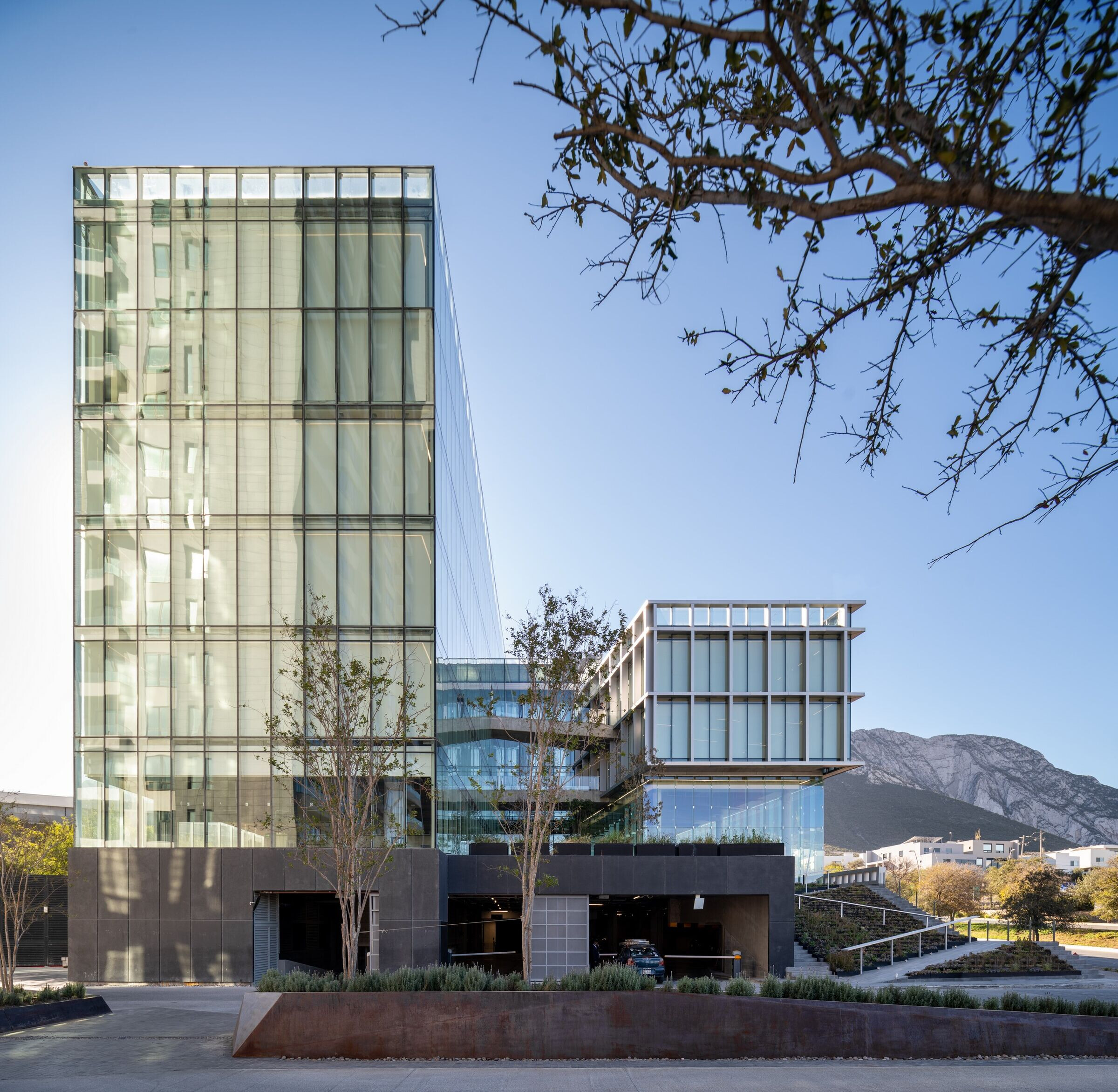
The connectivity strategy is developed through a sequence of ramps, bridges, and staircases that begin outside the building and culminate in green areas on its roof. From the sidewalk, pedestrians are presented with a ramp intertwined in a staircase-shaped garden that ascends to a plaza sheltered from the west and illuminated by the north. Inside the building, the lobby continues this strategy, presenting a staircase that crosses a space for spontaneous encounters. The general arrangement of the project, bifurcated to receive the light from the north, is connected through bridges that travel from east to west.
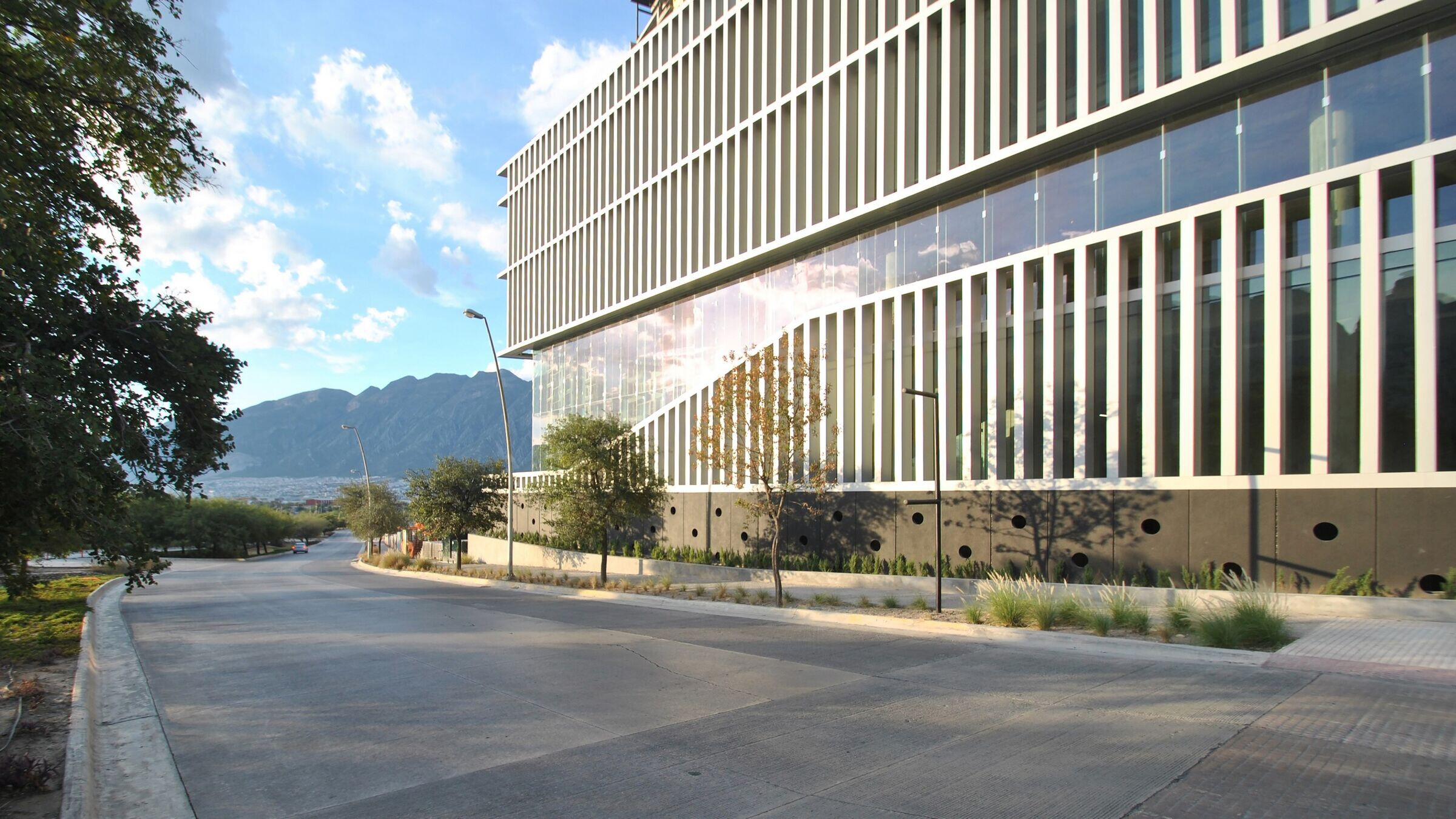
— Grow horizontally, not vertically.
— Protect west and south facades.
— Bifurcate the floor plan to receive north light.
— Connect through staircases, ramps, and bridges, generating spaces for spontaneous collaboration
In summary, the form and function of the project can be reduced to a series of operations:
- Grow horizontally, not vertically.
- Protect west and south façade.
- Fork plant to receive northern light.
- Connect through stairs, ramps and bridges, generating spaces for spontaneous collaboration.

FROM THE GENERAL TO THE PARTICULAR:
The project is the result of a series of considerations at two scales: Urban and Programmatic. From the City to the User. At an urban level, the building responds to the challenges presented by the delimitation of its site, the sunlight of Monterrey (unforgivable) and the privileged views of the Huasteca. At the level of the specific program and user, the project understands that a single team will be working together on the property, thus proposing spaces communicated both visually and physically through bridges, the minimum of level changes and large staircases that function as spaces of work, meeting and/or collaboration to articulate the required levels.
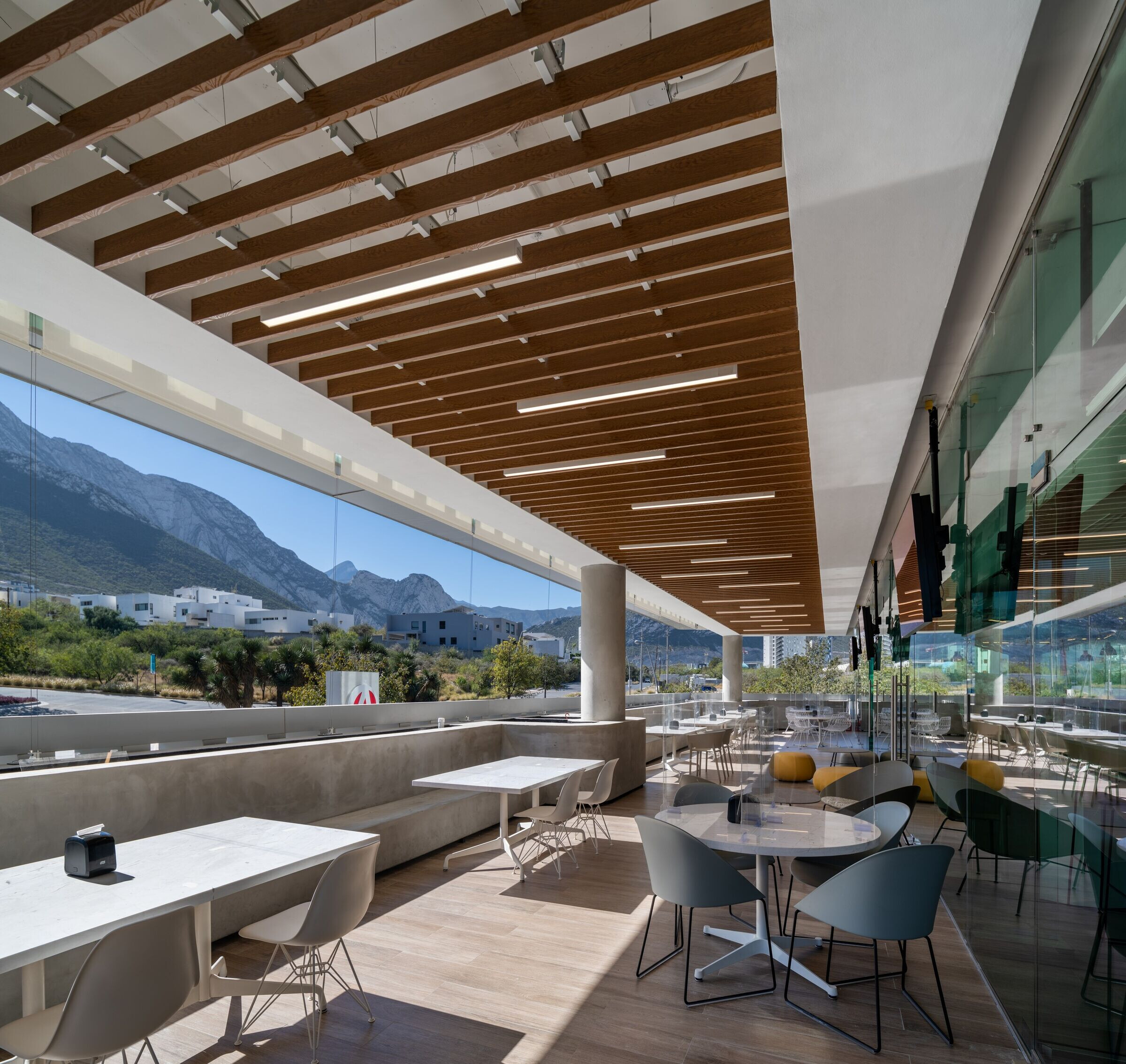
YES TO STAIRS, NO TO ELEVATORS:
Is there anything more inefficient than waiting for an elevator 3 times a day? What fruitful conversation has come out of an elevator ride? At the Farmacias del Ahorro corporate office we opt for stairs and ramps over elevators. The strategy begins from the outside, where the sidewalk gives access to the northern plaza through a large staircase with a interspersed ramp. Inside, the hall is presented by a second staircase, this acts as a meeting and work space, which coexists with rapid circulation by having an interspersed escalator. In this way different spaces of vertical circulation are connected, creating spaces for collaboration and spontaneous meetings until reaching the roof of the project where a common garden is planted.
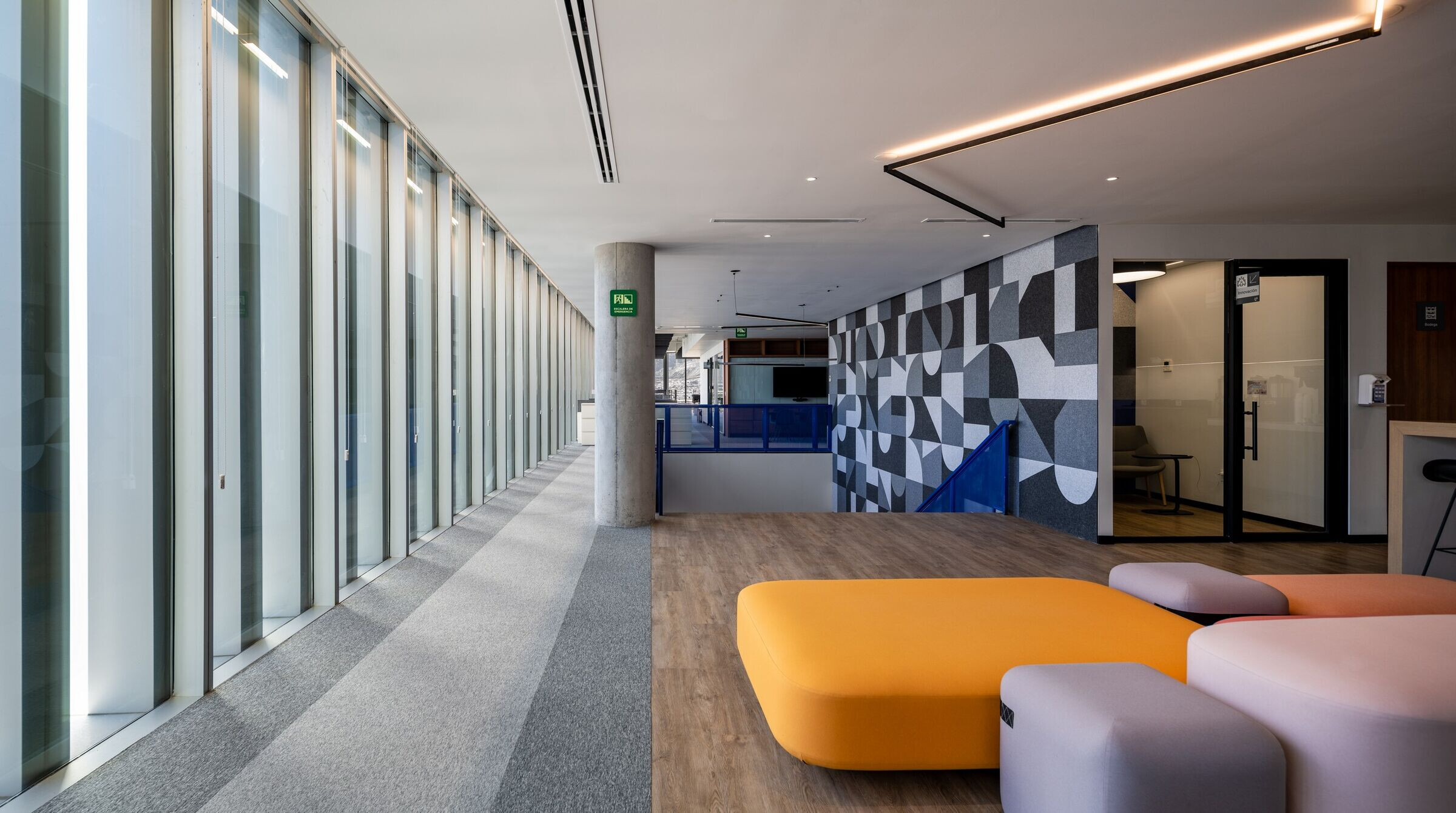
FORM AND FUNCTION:
The form of the project is the result of the previously established considerations which can be reduced to a series of operations:
— Linear development and low height
— Facade of parasols protecting west and south
— Plant with a central core that branches and opens towards the northern light
— Articulation and connectivity through stairs, ramps and bridges creating spaces for interaction.
