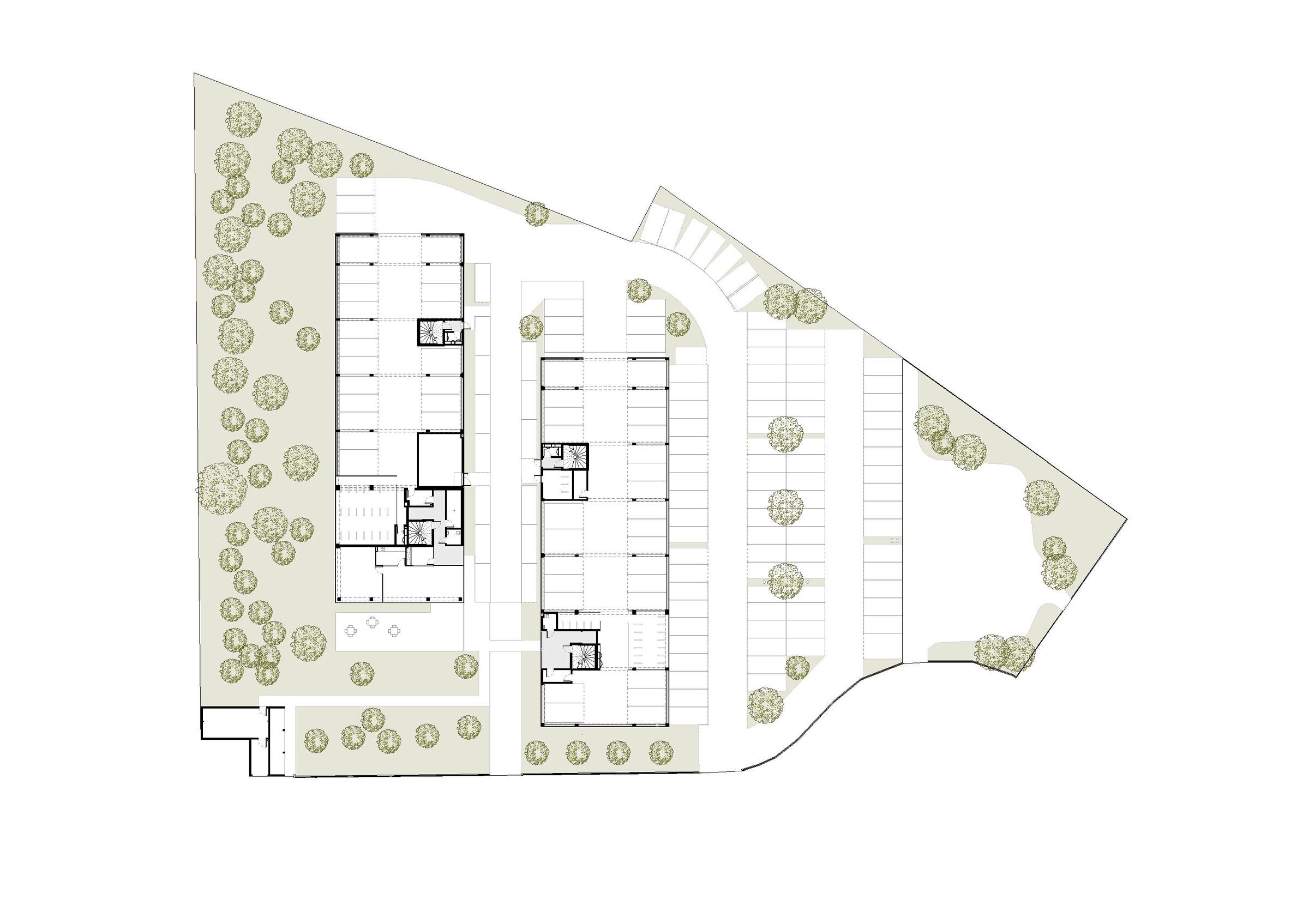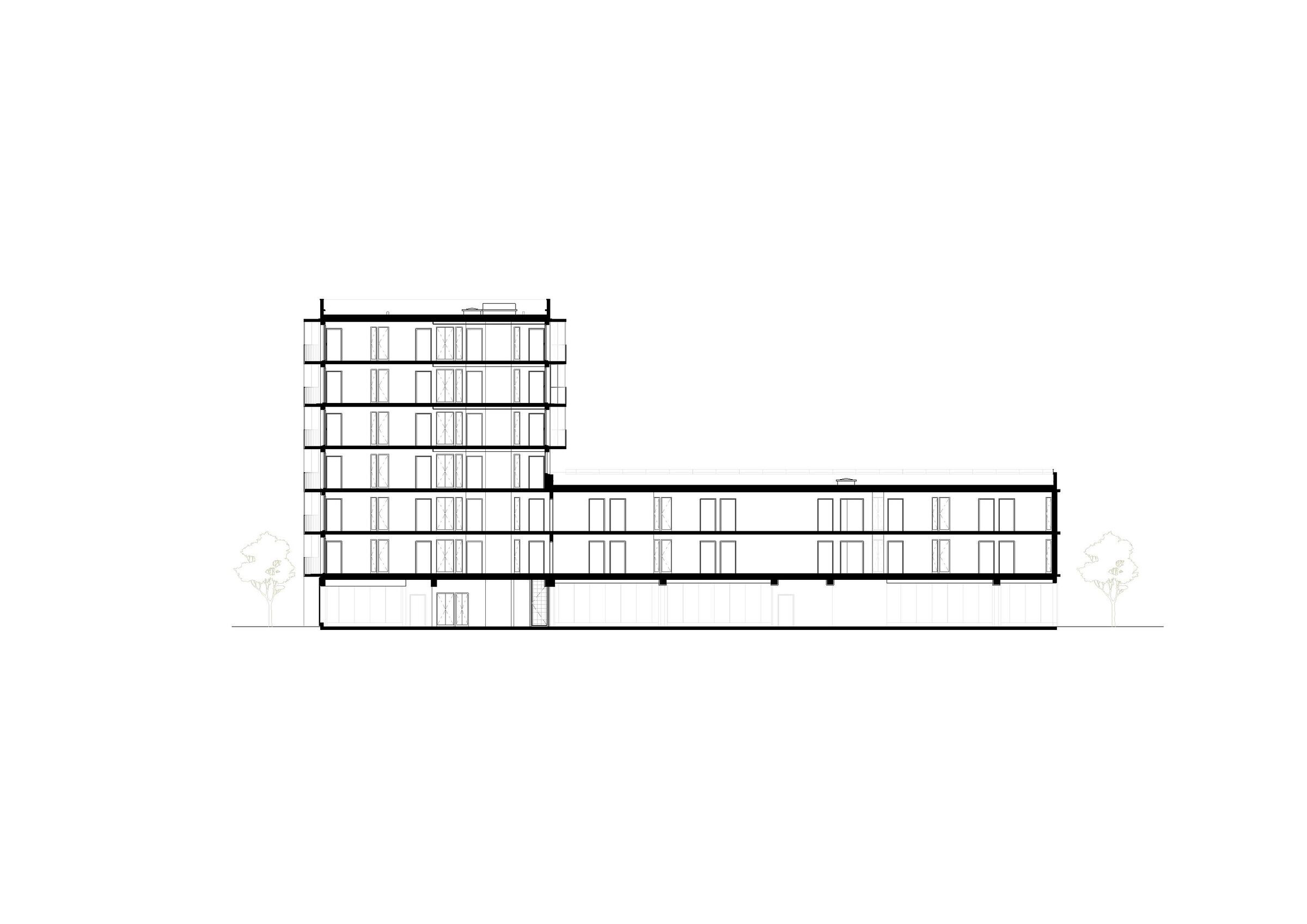The Cosmopolitan Residence project, a new-build consisting of a student residence offering 152 apartments and general services, is located in Lormont, a municipality in the north-east sector of the Bordeaux agglomeration. To project site is surrounded to the north by the Fontbelleau parc, to the west by an industrial hangar, to the south by the Jean Raymon Guyon street and to the east by the N230 highway.
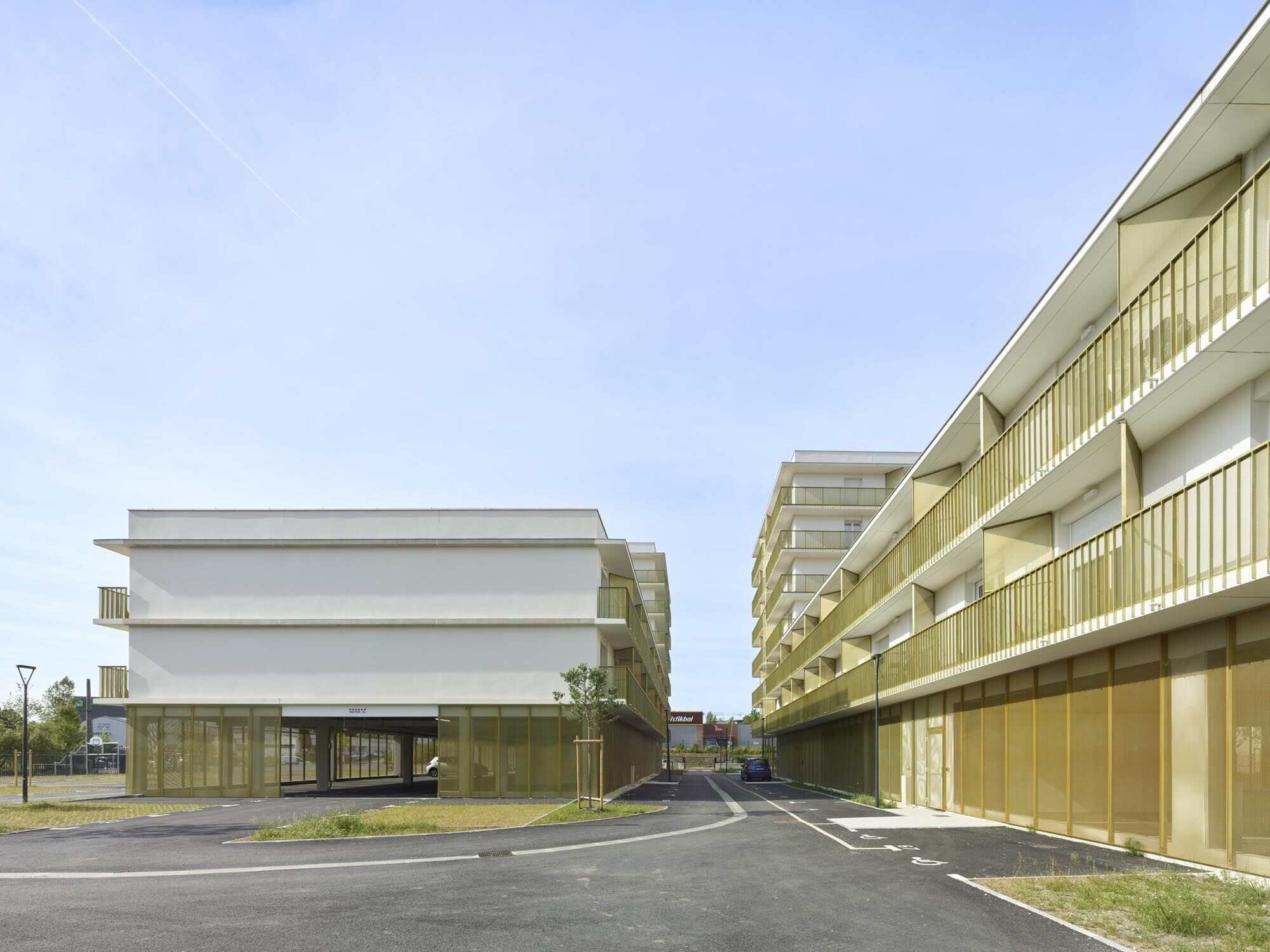
The residence is organised in two buildings, positioned on the west of the site so as to distance the apartments as much as possible from the noise pollution created by the highway, and to offer east and west facing living spaces. The two buildings are offset to limit visual confrontation, whilst the varying heights offer a dynamic volumetric dialogue between the two buildings and reduces the perceived scale of the building within its environment.
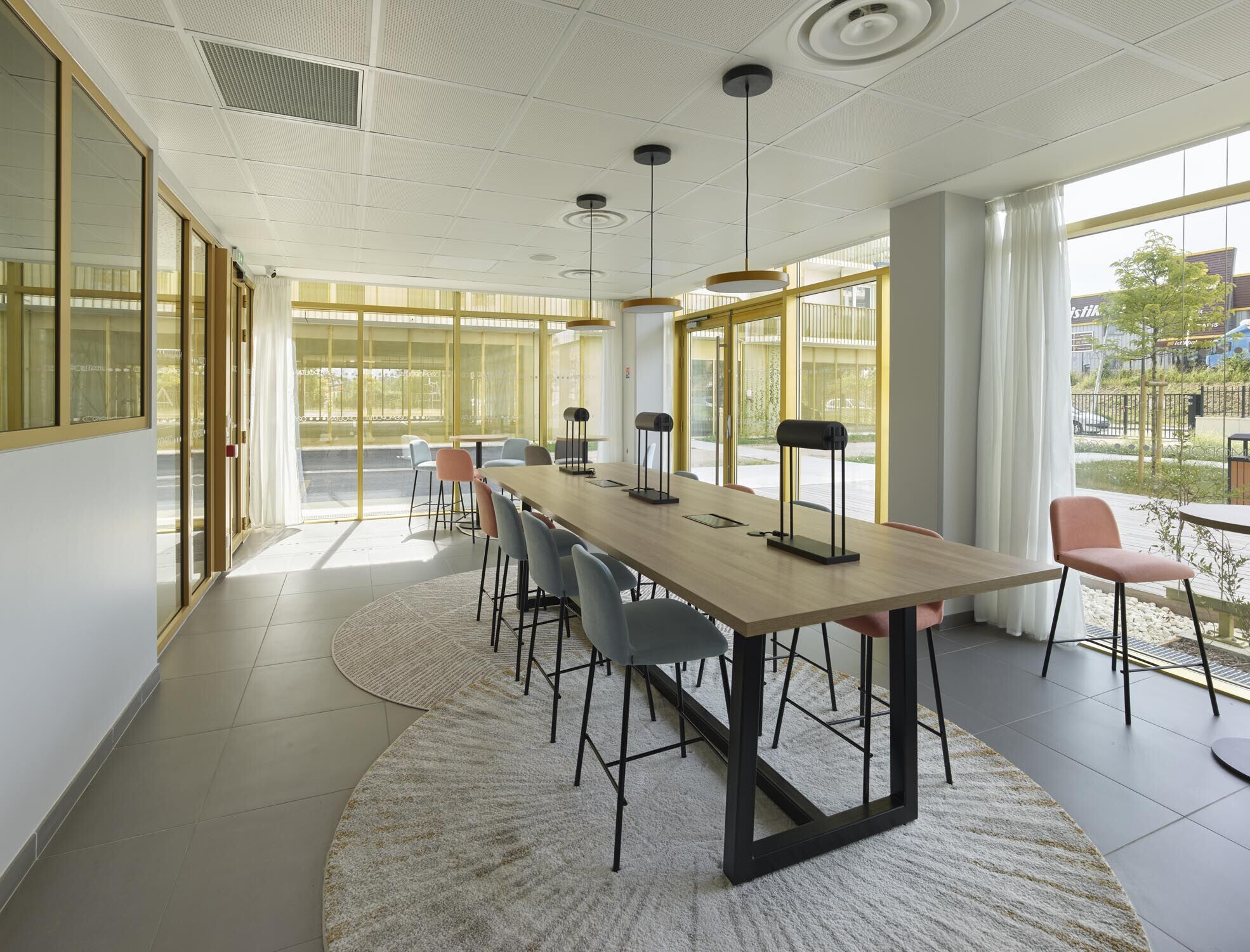
The composition and orientation of the two buildings create an open composition, allowing a landscaping continuity of the the Fontbellau park into the open spaces of the project. The two volumes rise to a height of two storeys along the length of the plot and culminate to the south on the street side at six storeys, architecturally indicating the entrance of the project. This composition of volumes and offset positioning of the two buildings thus creates a dynamic tension in the composition.
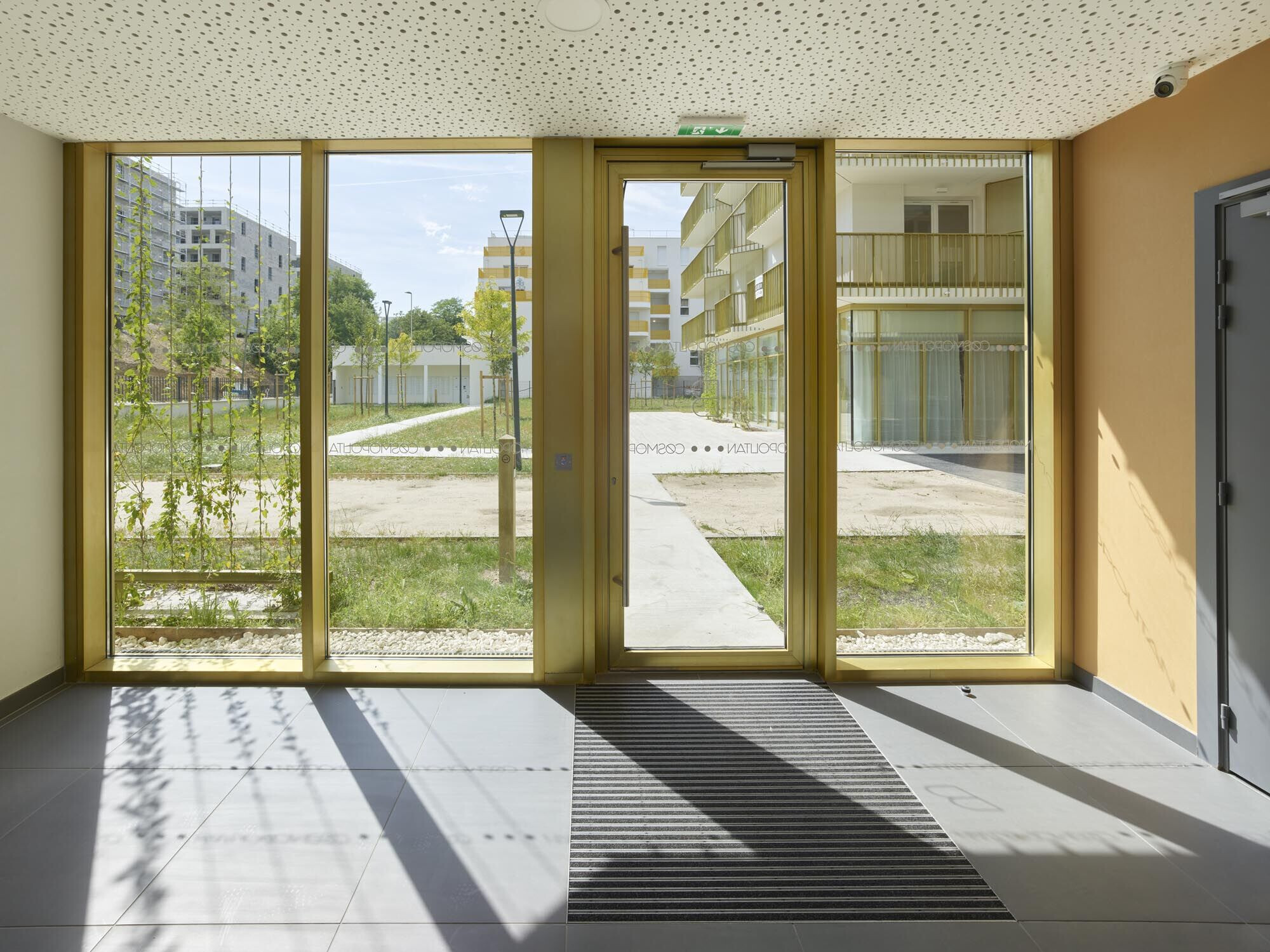
The shared spaces and general services including a mixed-use hall, a gym and a laundry room are located on the ground floor directly adjoining the entrance and main hall. Theses spaces are generously glazed opening up onto the landscapes spaces and terraces open to the residents. The parking spaces are also located on the groundfloor, integrated within the building and masked with expanded metal louvres identical to the screens between apartment balconies.
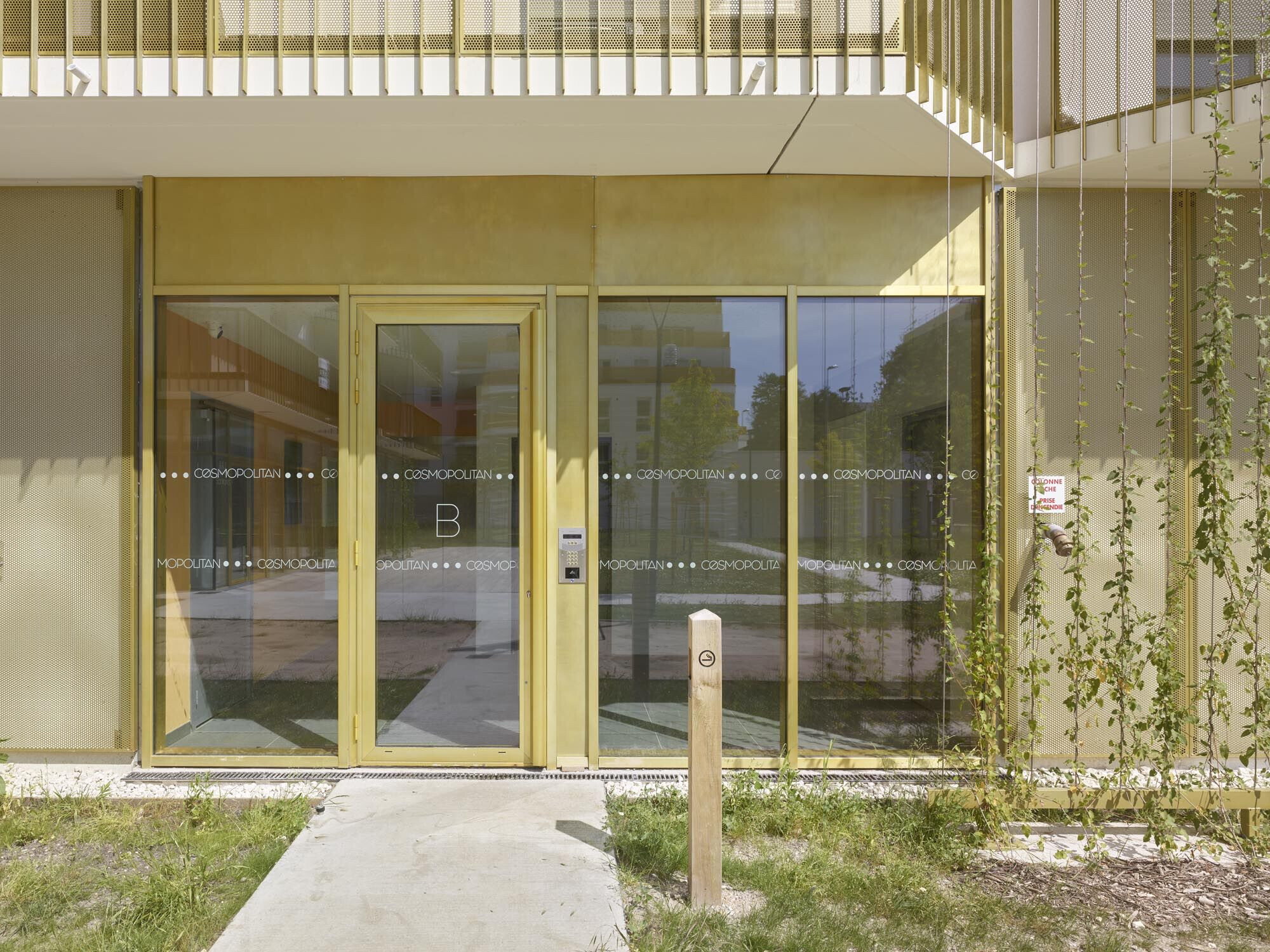
The continuous balconies along all the façades offer outside spaces to all apartments, separated by screens positioned at a 45° angle, alternating from one storey to another, creating a subtly animated façade. The railings are composed of vertical banisters, doubled with perforated metal, masking the edges of the concrete balconies. All of the metalworking is finished off with a champagne coloured powder-coating.
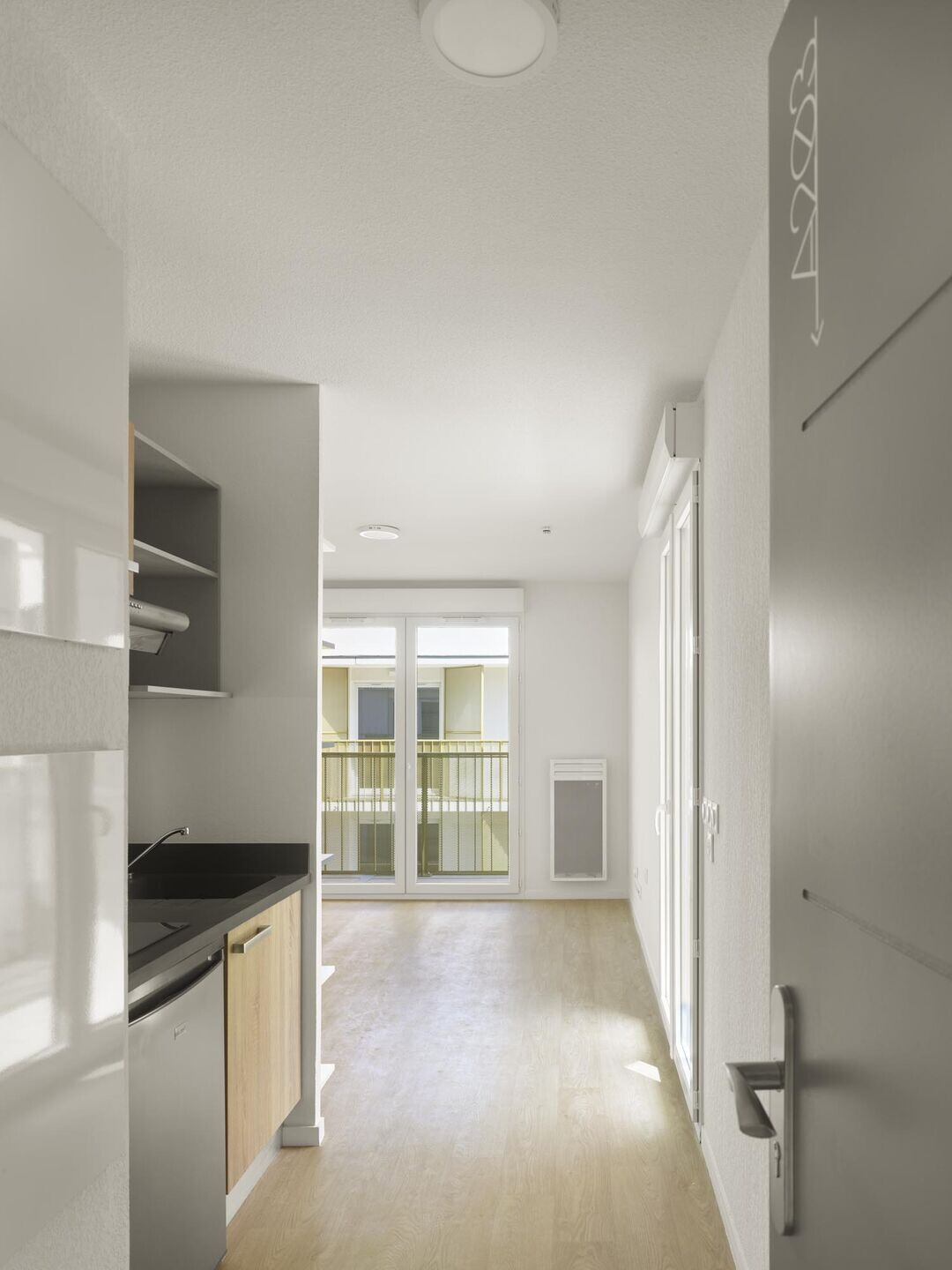
Technical Features:
Adress: 9001 Rue Jean Raymond Guyon, Lieu-dit Fontbelleau, 33 310 Lormont
Client: LP Promotion
Architect: TAA Bordeaux | Head of project: Julien Hosansky | Head of project assistant : Pauline Seguin
Surface: 4 300 m2
Cost: 6.8 M€
Delivery date: December 2021
