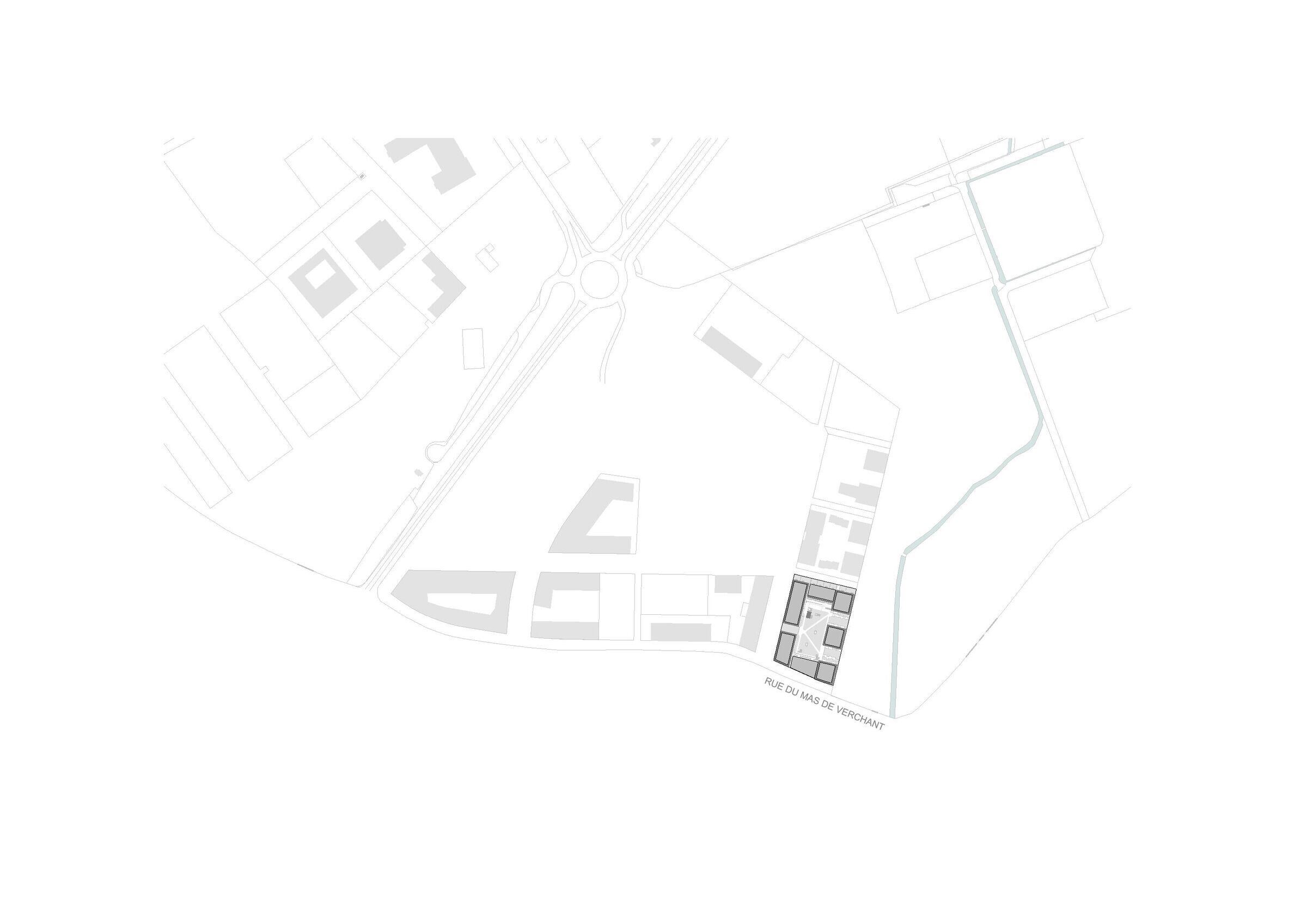The Eureka Urban Development is located to the south-west of Castelnau-le-Lez, a municipality of the Montpellier Méditerranée Métropole conurbation. The development of the lots, until now composed of abandoned agricultural lands, is an opportunity to redefine the boundary of the Montpellier agglomeration on the agricultural landscape and natural woodlands, including notably the Domaine de Verchant located 300m to the north of the site. The site sits along the Lironde, an intermittent stream of the Lez’ catchment area and its riparian woodland. A re-naturing project of the Lironde aims to recreate ecological corridors to allow free movement of species and reinforce the resilience of the ecosystem impacted by the fragmentation of species’ habitats and climate change.
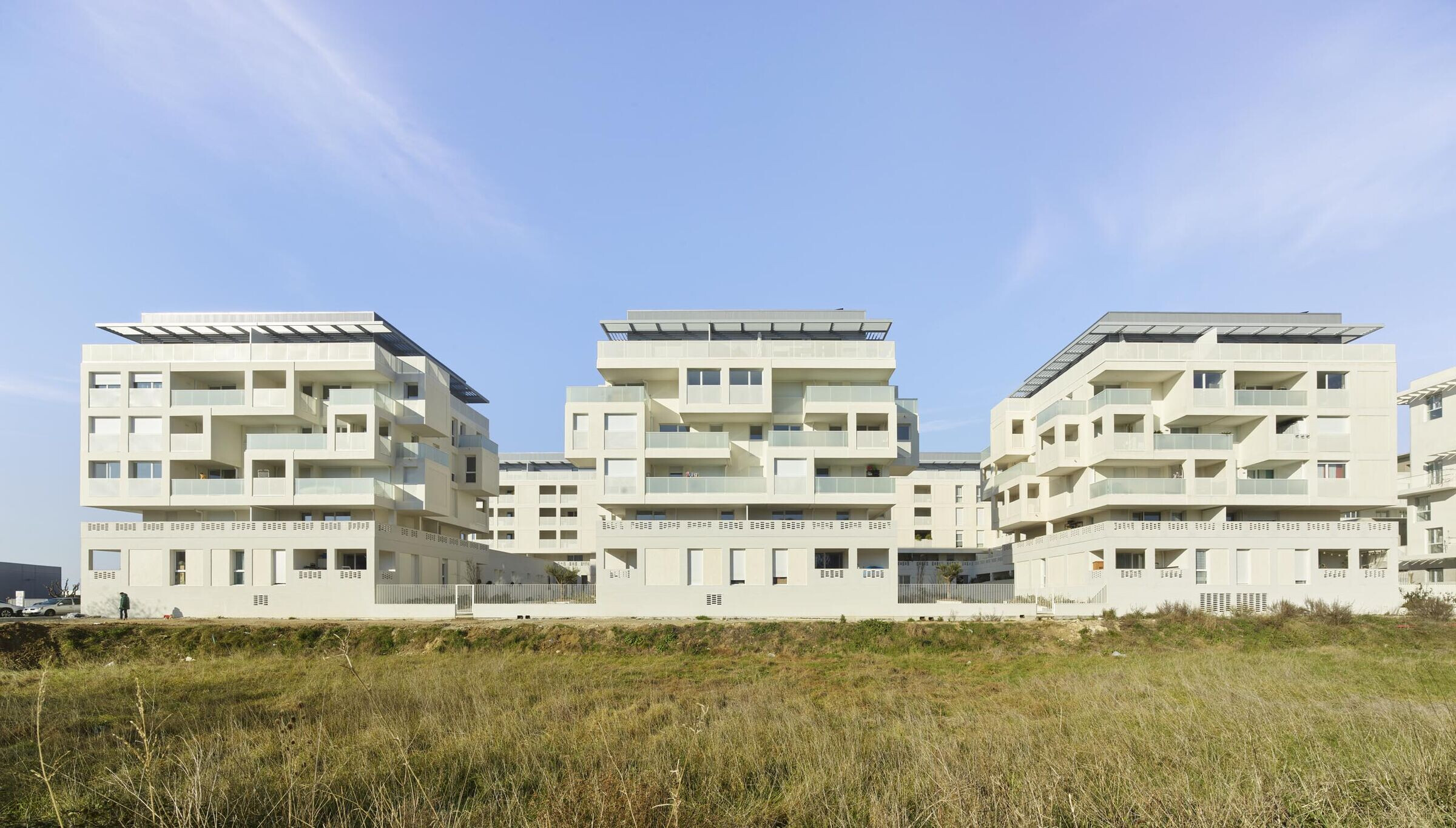
Lot 20, is located in the Verchant sector of the urban development, front row facing the Lironde park with its overflow basin and lush green areas. The lot is located at a pivotal point between the preserved natural areas and the urban development.The inner courtyard creates a landscaped continuity between the park and the new neighbourhood. The layout of the planted areas presents in strips with a steady increase in height and types of plants. The free spaces between the blocks on the park side are meadows punctuated with larger trees in continuity of the park whilst the inner courtyard develops urban farming with lines of vegetable garden, vines and a small orchard. Flowering plants accompanied by shading trees follow the base of the facades.
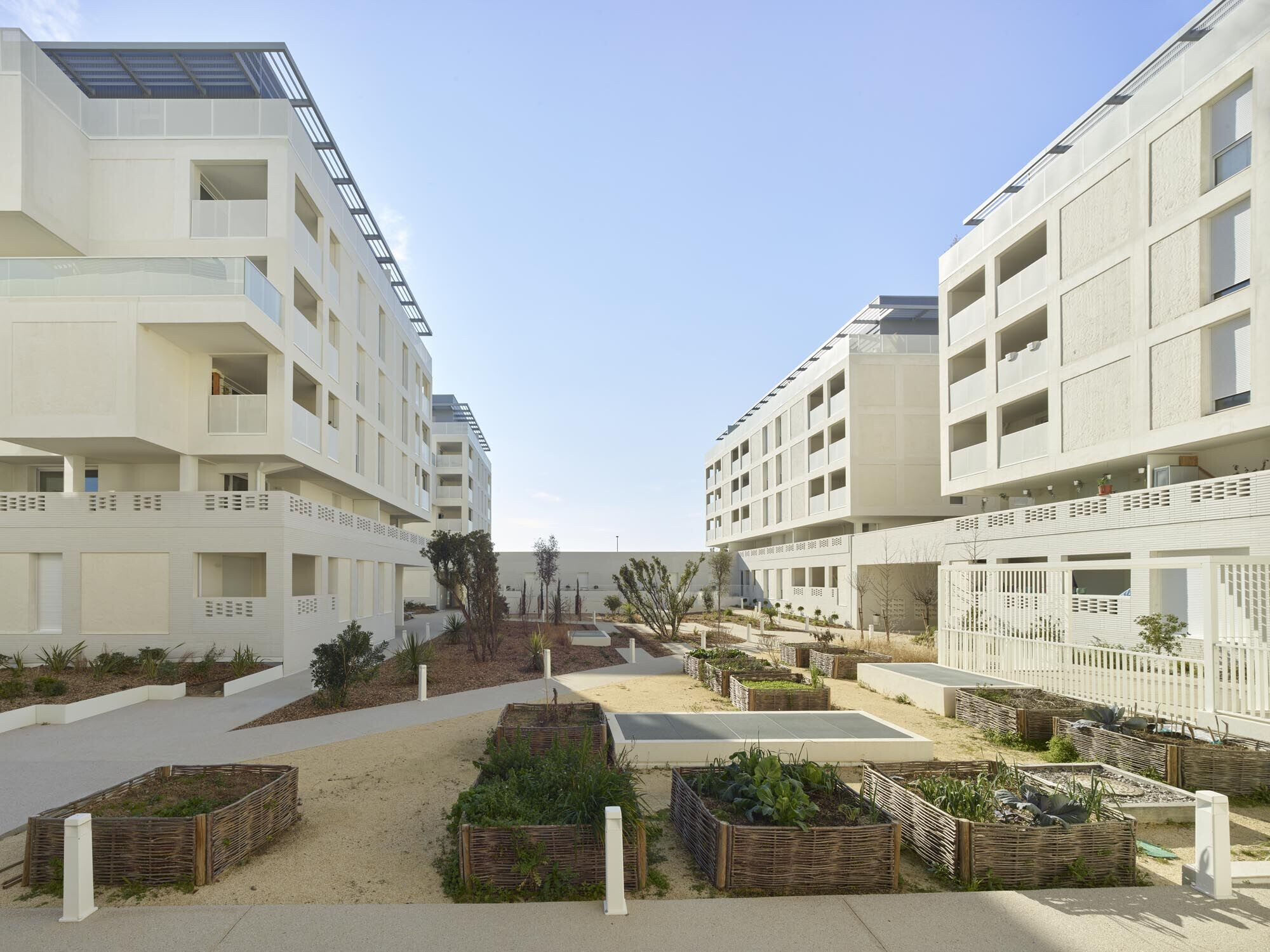
The buildings on the park side as well as the two buildings along the northern and southern edges of the lot are accessed via the inner courtyard, making it an active courtyard rather than a mere contemplative garden. It is a shared garden promoting a sense of community between neighbours, and a space where communal and convivial events can be organised. A multi-use common room is also strategically located on the ground floor opening up onto the shared garden through large windows.
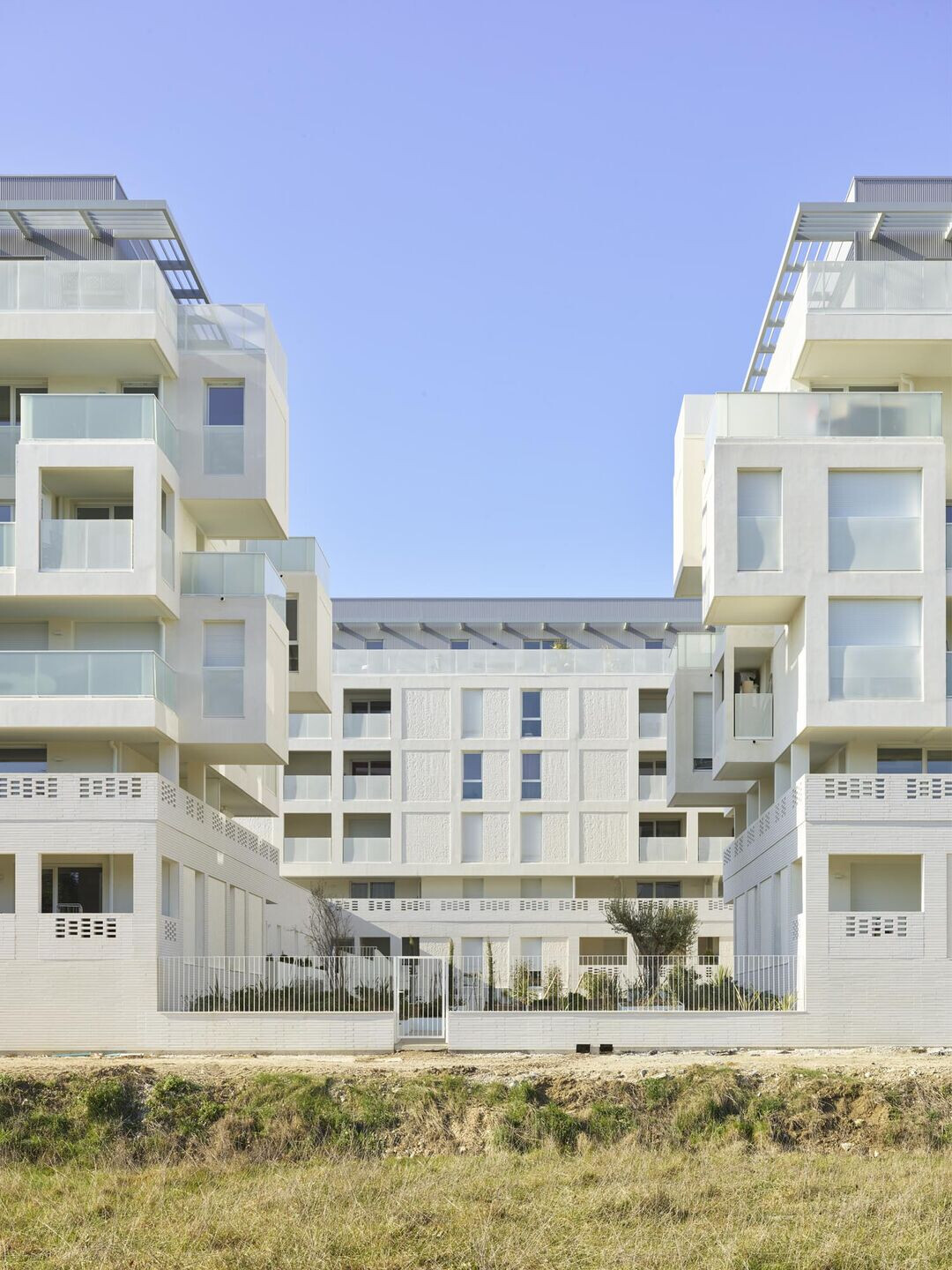
The project offers a simplification of the volume initially prescribed in the lot specifications. The volume initially forming an L shape along the rue du Mas du Verchant is simplified to allow more sunlight into the inner courtyard and to clearly identify the different buildings. On the street side, the ground floor façade is continuous with apartments raised from the level of the sidewalk. A generous pedestrian passageway cuts through the ground floor opening up to the inner courtyard and allows pedestrians to see all the way through to the Lironde park thanks the generous spacing between the park side buildings.
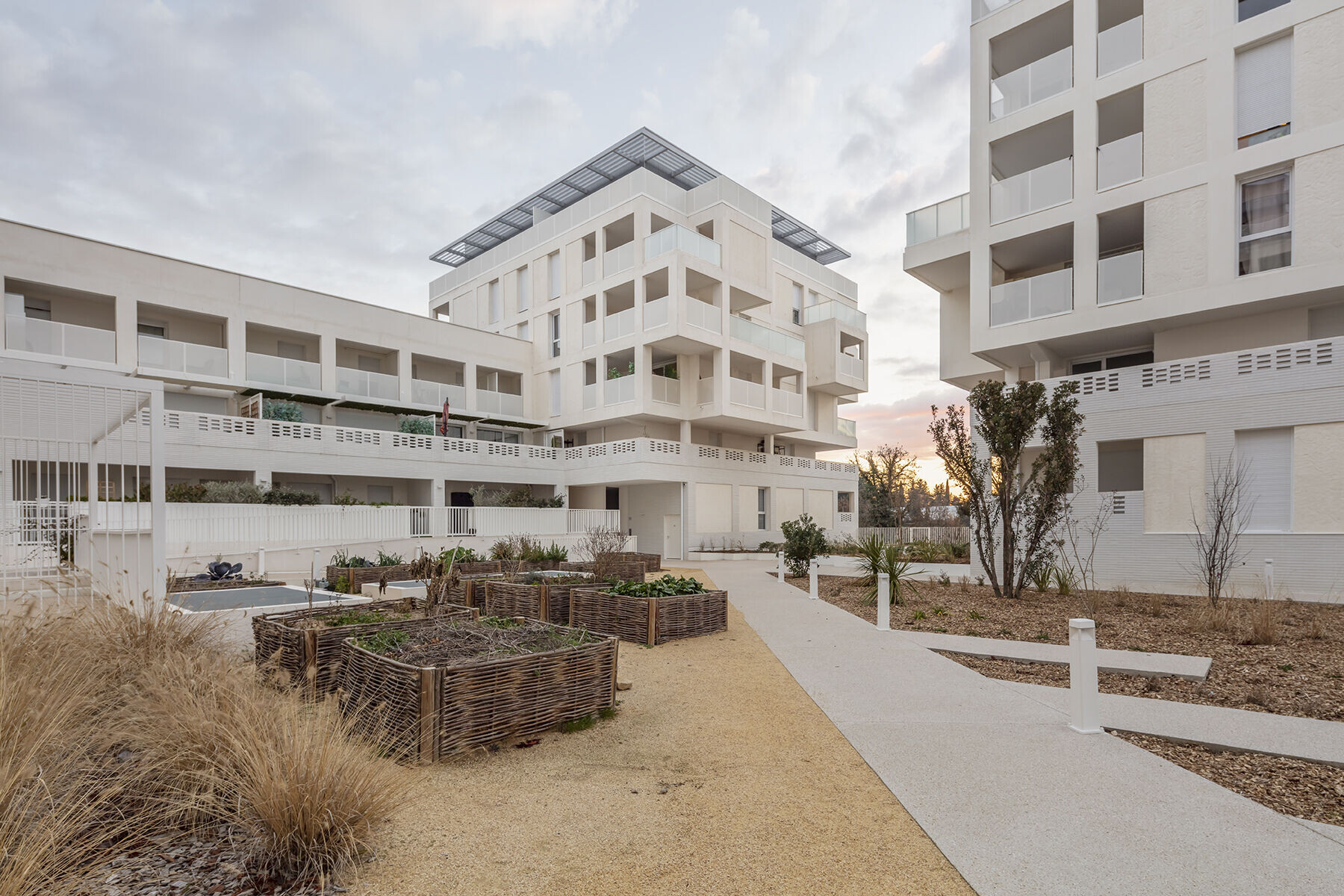
The design of the housing project of Lot 20 for Urbis Réalisations integrates the architectural and landscape guidelines of the Eureka Urban Development. Lot 20 benefits from a privileged location facing the Lironde park. As such, the design objective was not to create an ostentatious object, but rather an elegant building set harmoniously in the landscape. The structural grid of the building is expressed in different ways on the façade. It is either cut out to form loggias protected from the sun and prying views, punctuated by windows and French doors, or fully filled in with textured panels. This confers rhythm and depth to the façade and opens up the private living spaces onto the landscape whilst protecting their intimacy. The light and elegant architectural design creates high quality and easy-living spaces that inhabitants can make their own.
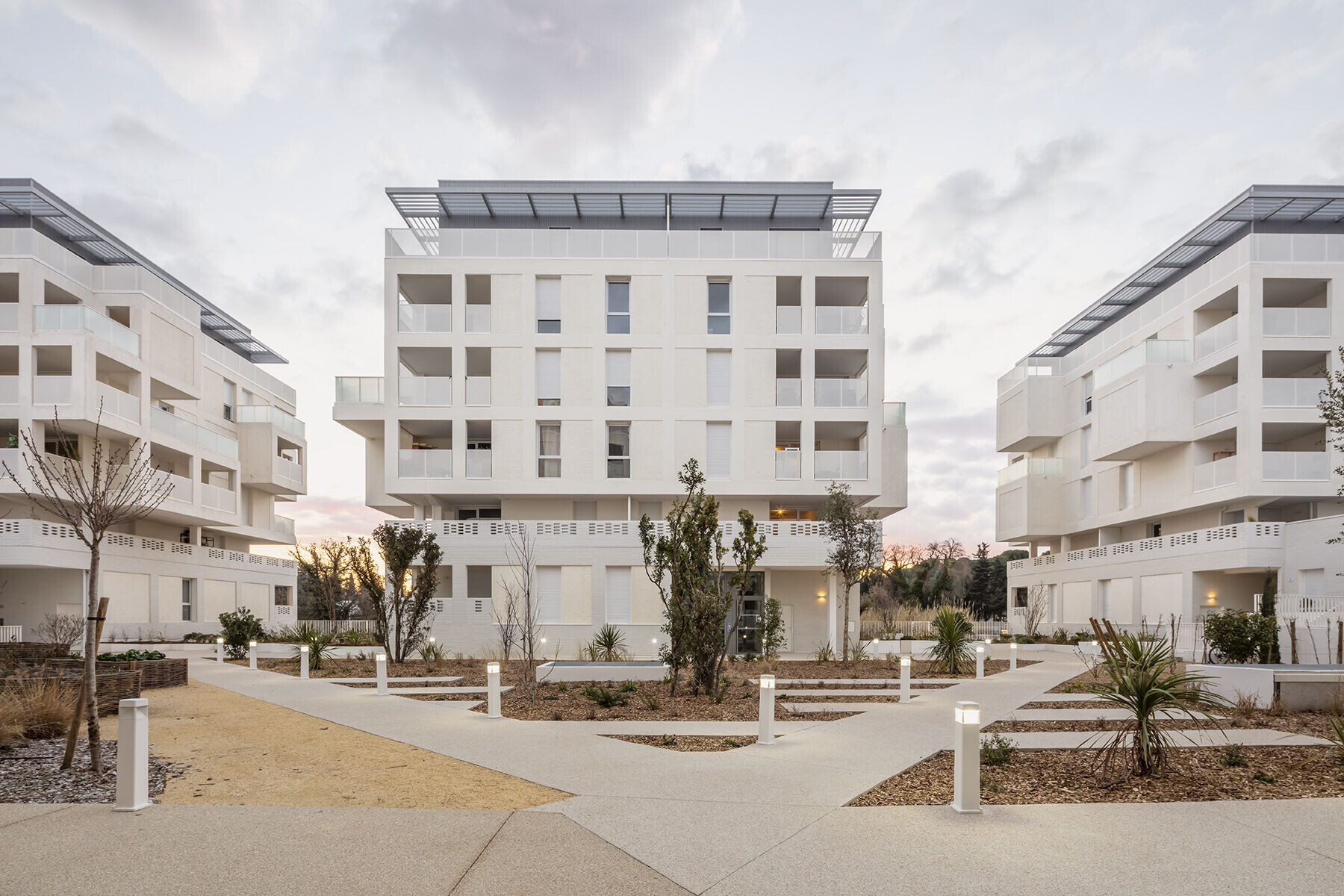
The intimacy of loggias is safeguarded by the use of perforated metal railings and terrace dividers. Exterior storage spaces of 3m² cladded full height in perforated metal to the back of the loggias give extra storage space to inhabitants and avoids clutter accumulating. The specific design of the park side facade offers unique dwellings and creates a specific identity as seen from the public space, reminiscent of the “folies montpelliéraines”, local architectural extravagancies. On this façade, the structural grid translates as a box system either adding an extra room to the dwellings, a covered loggia or a double-storey balcony. The structural grid is more decomposed to create double-heights creating movement on the façade with opal glass railings and terrace dividers created by climbing plants on a cable system.
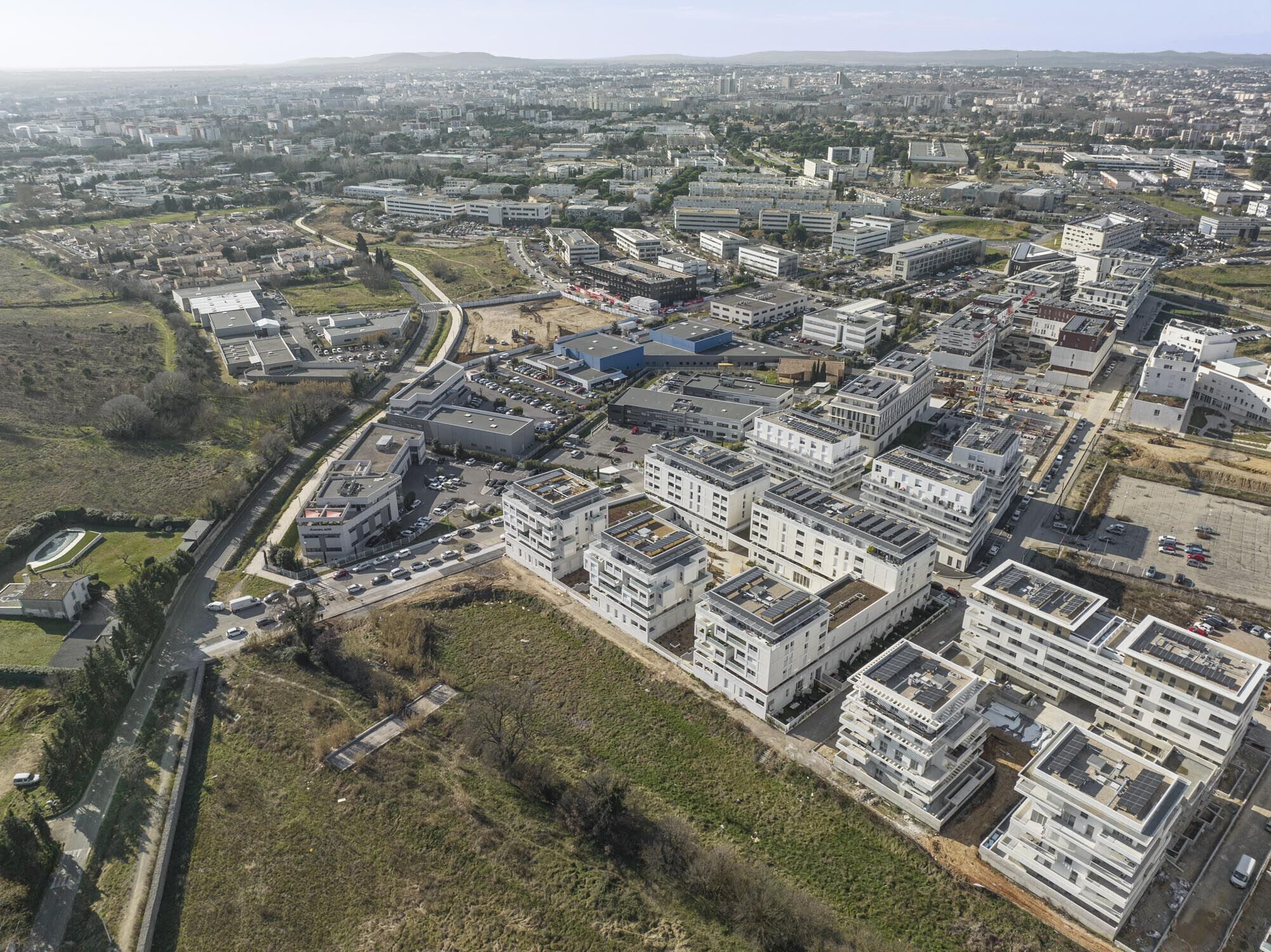
As a result of the close collaborative design process with the SERM and the advisory architect of the urban development, the project presents three levels: the base, the main volume and an attic. The base is finished in white concrete brick cladding, either on the opaque sections of wall or as openwork brick walls on the upper parts of the railings on the first floor. The opaque sections filling the structural grid on the ground floor are differentiated by the use of textured white concrete. The main volumes are detached from the base by a continuous recess on the first floor. On these volumes, the main structure is expressed in white concrete whilst the metal railings are finished with a white powder coating. The top floor, set back from the main façade, is clad with symmetrical squared waves cladding in a natural aluminium finish. The sun louvers are also in a natural aluminium finish that grabs and reflects light in a very soft and natural way.
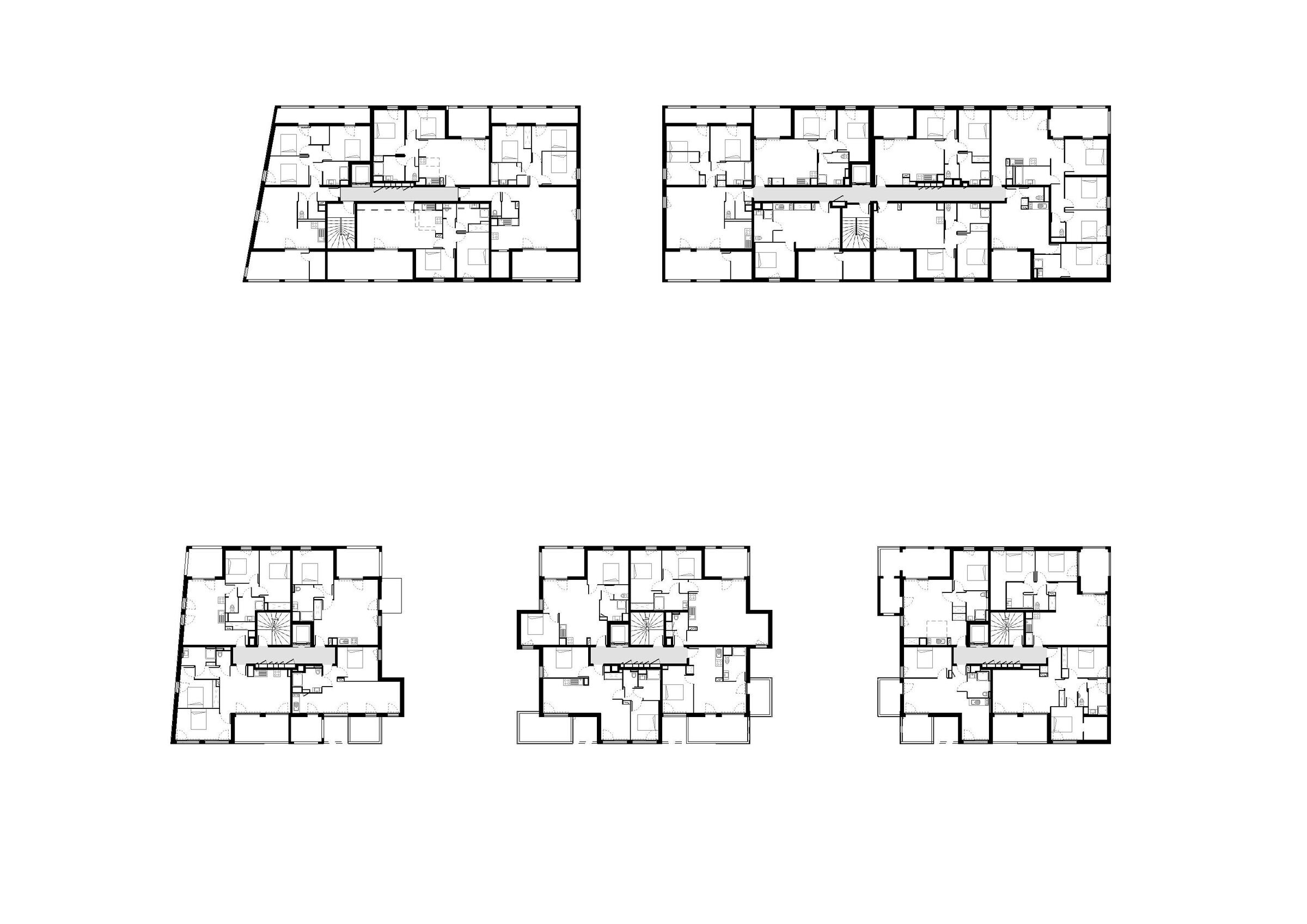
The project is designed with a logic of progression and continuity within its context. The park merges to the inner courtyard with a transition from the tree-lined meadow to the urban agriculture developed in the inner courtyard with its vegetable patches at the centre. Rows of wines, flowering shrubs and draining limestone flooring complete the garden design.

Making the project exist in the nocturnal landscape does not imply an overstatement of signal lighting, but rather the punctual highlighting of the sculpted volumes of the buildings and highlighting the access points. As such, the result sought after is not lighting up the project but rather giving it a soft nocturnal presence. By creating low-light at the various entry points, the vegetated crossings opening up to the park or even at the level of the balconies and terraces on the first floor, the lighting delicately highlights the openness of the block and the architectural silhouette of the whole.
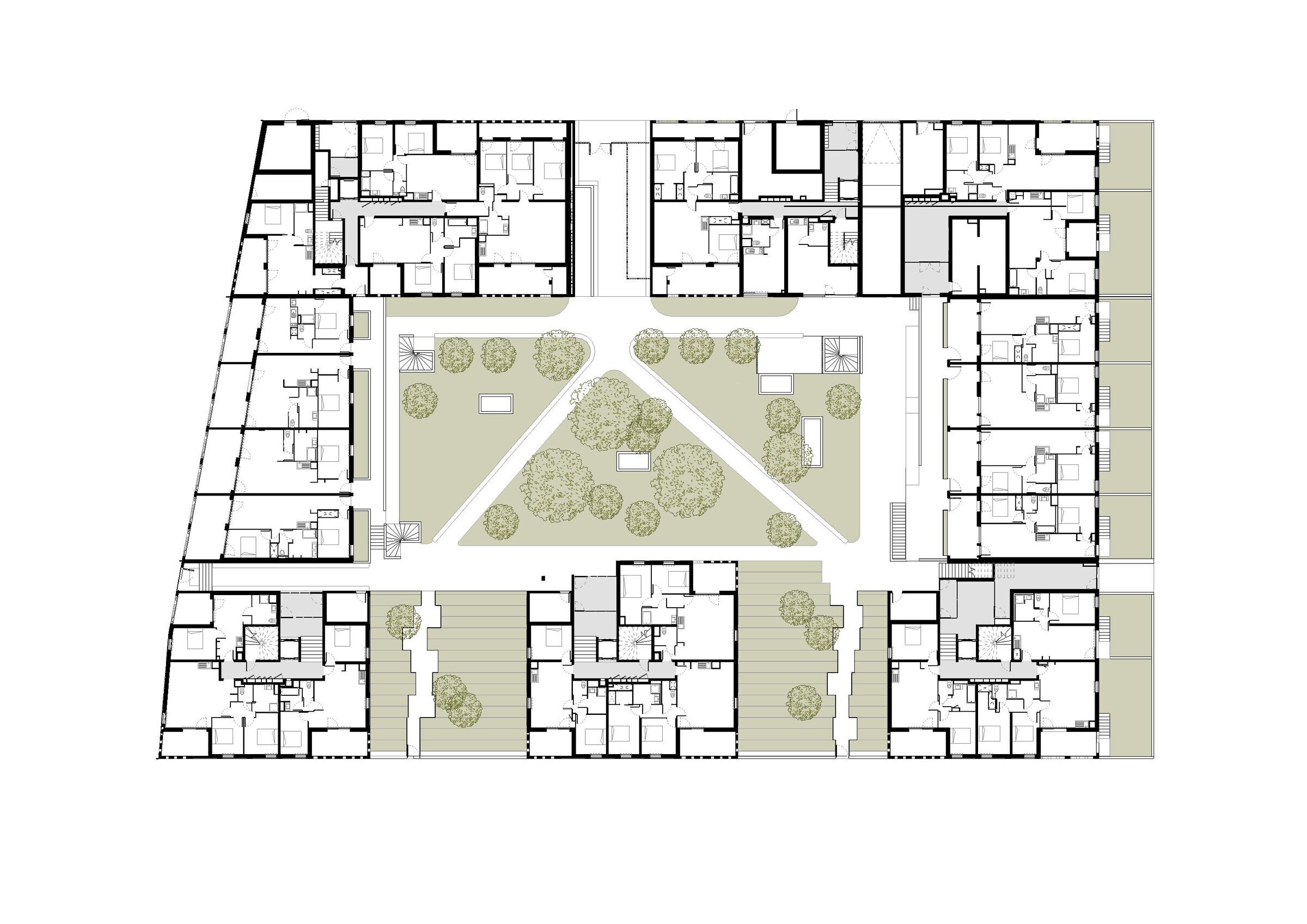
Along the walkways, the lighting of the inner courtyard secures and guides the pedestrians’ path by means of a controlled light aimed towards the ground. Ambient circulation lighting is integrated into the furniture, whether it is a line of light underneath low wall seating or in the handrail of the stairs and access ramp. At the centre of the courtyard, the kiosk is more generously lit such as a lantern creating an event and a landmark. Closer to the vegetation, low bollards and lines emphasise the depth of the greenspaces in a manner to show the paths to the park.
