The house for a family of five, located in the attractive residential part of the city of Zagreb, is designed as a hybrid between a patio house and an archetypal volume.
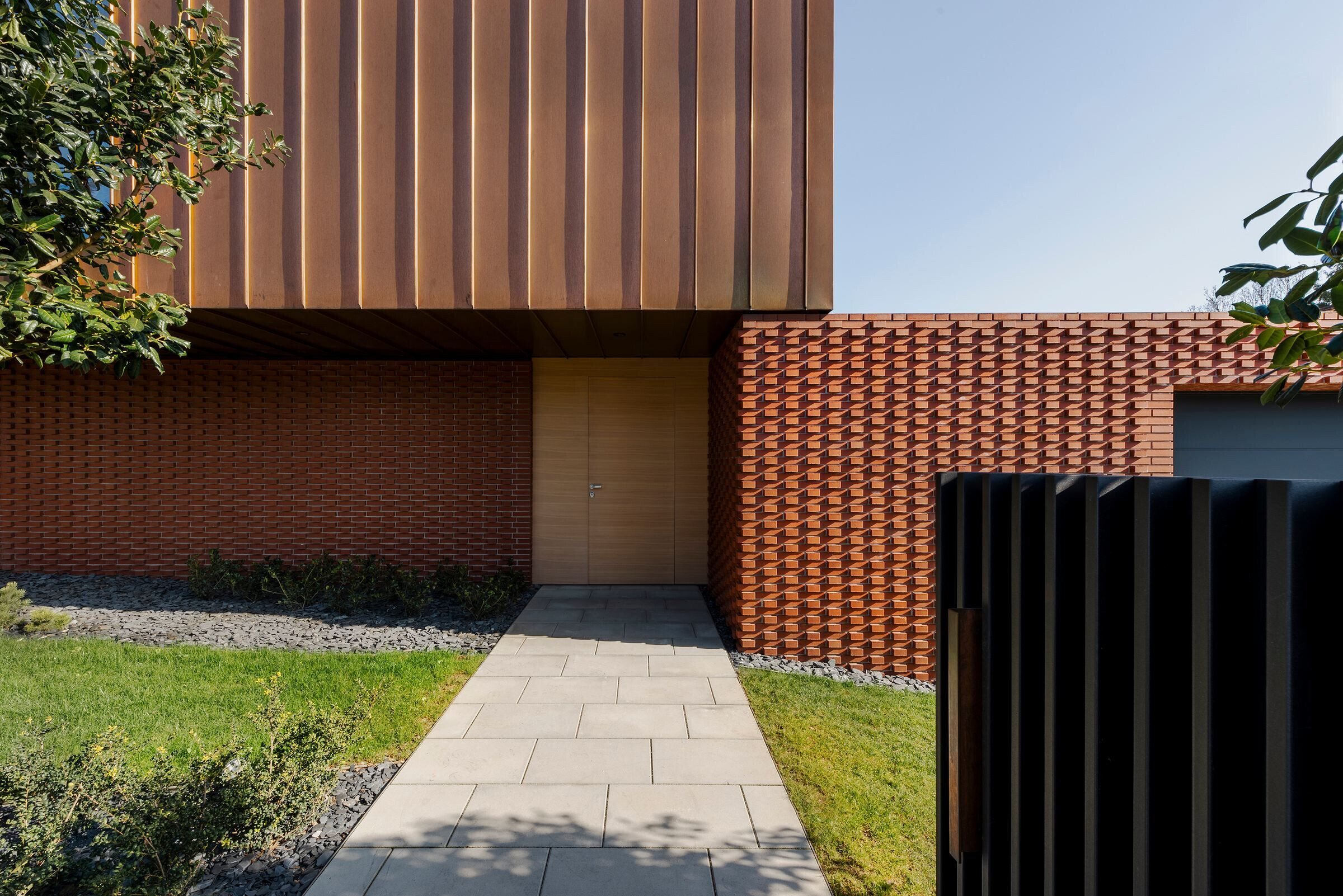
The introverted ground floor encompasses living spaces, fluidly organized around a series of service blocks and oriented to their own microcosm of a south courtyard with swimming pool. The entire level is ‘wrapped’ by a massive perimeter textured brick wall.
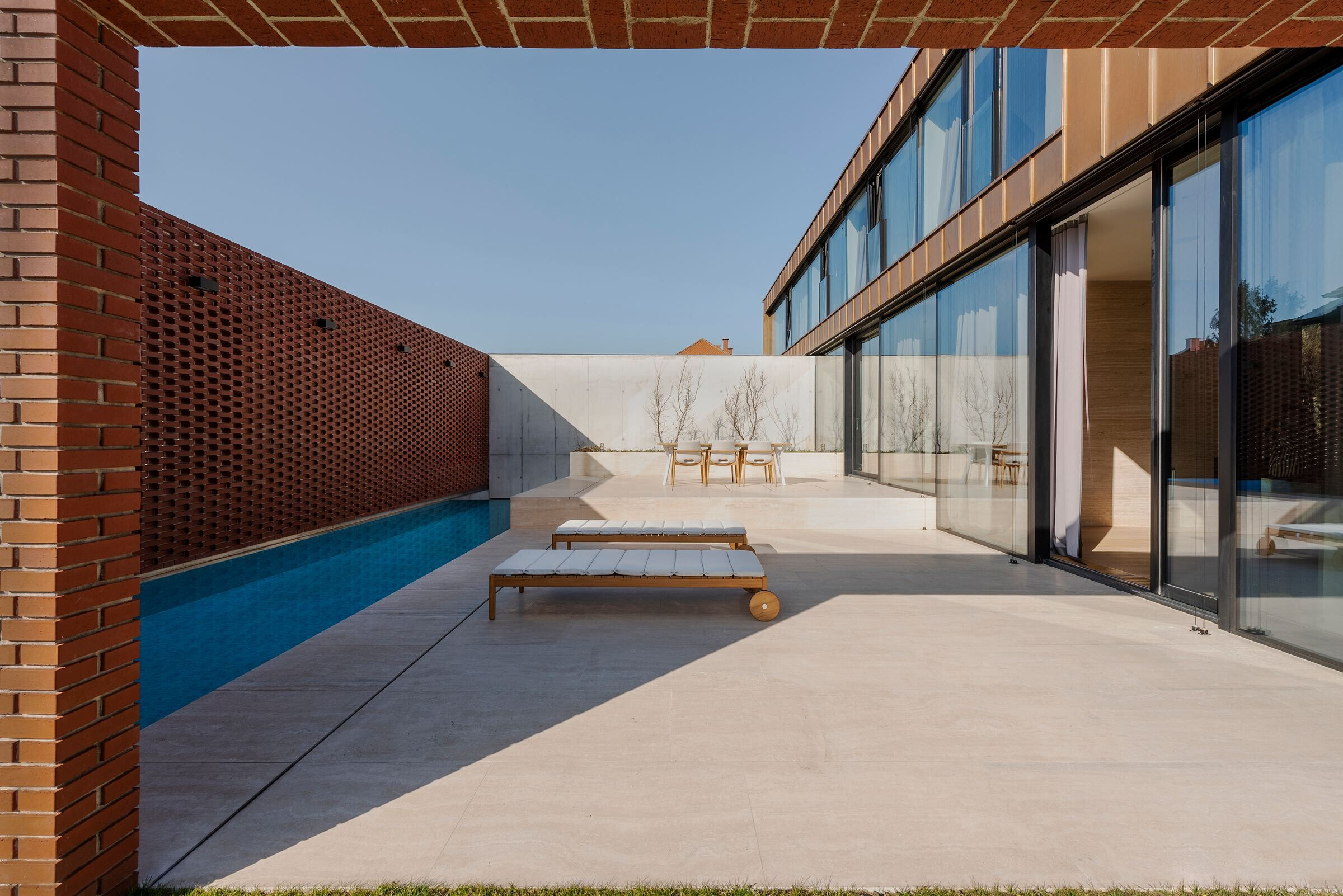
Following the natural decline of the terrain, the spaces are cascading, from the lowest - the entrance to the highest - the living room. Terraces in the courtyard follow the interior levels.
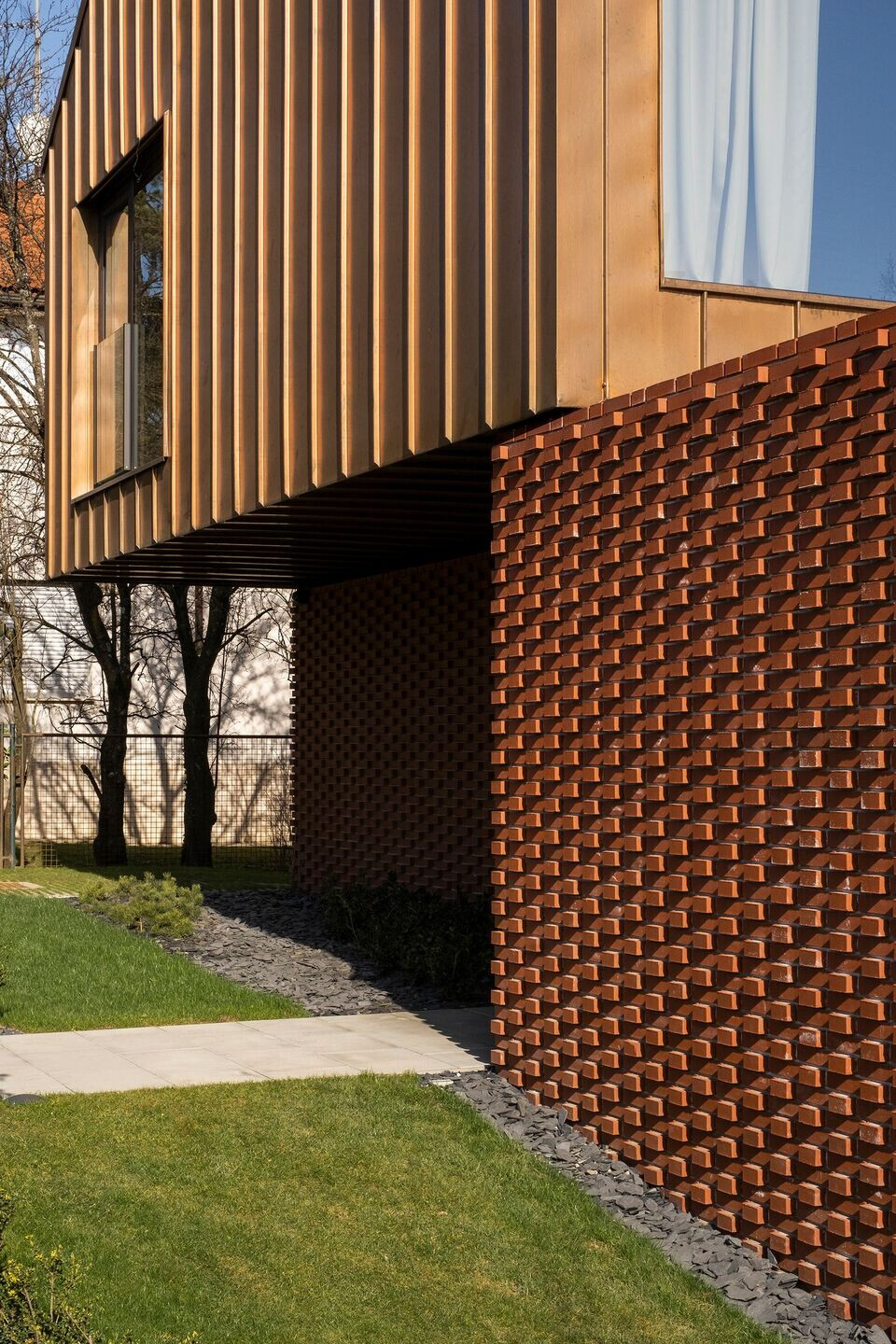
The copper volume of the first floor covers the entrance and extends far to the east capturing a view of the city.
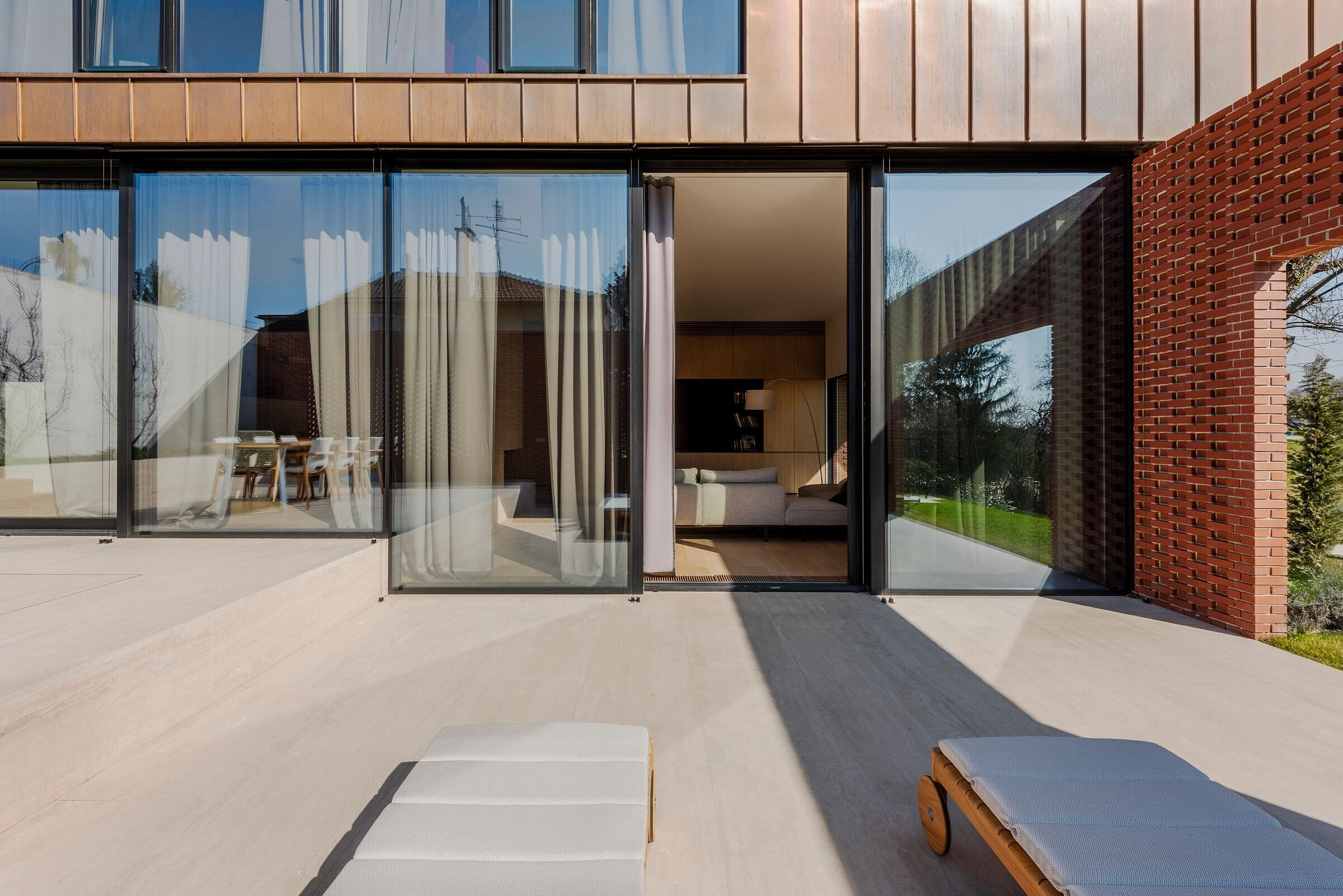
Bedroom modules are linearly organized and accompanied by a 20m long wardrobe.
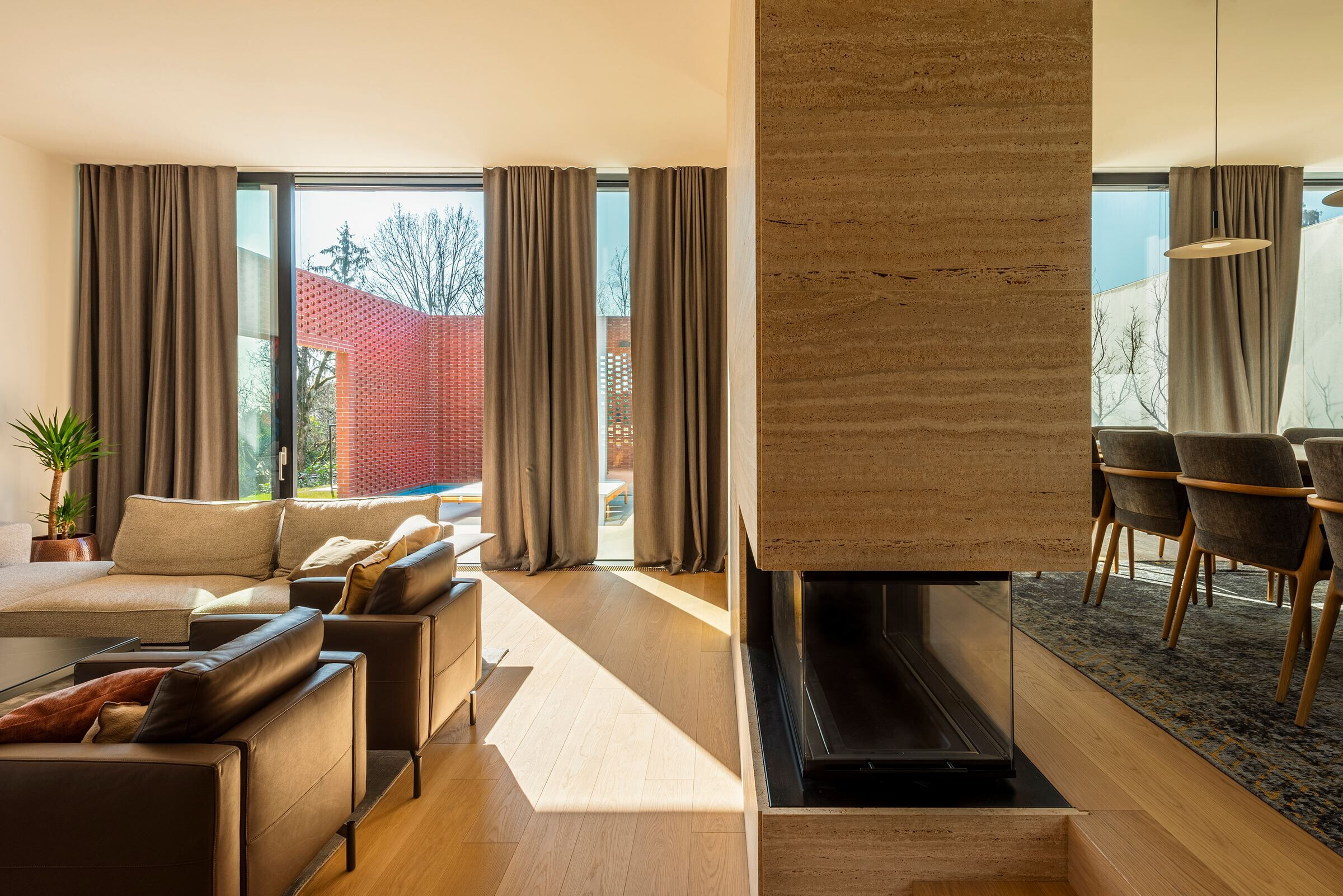
Children’s rooms are mini lofts with a gallery for sleeping (or playing – depending on the user) accessible by zig-zag wardrobe-stairs.
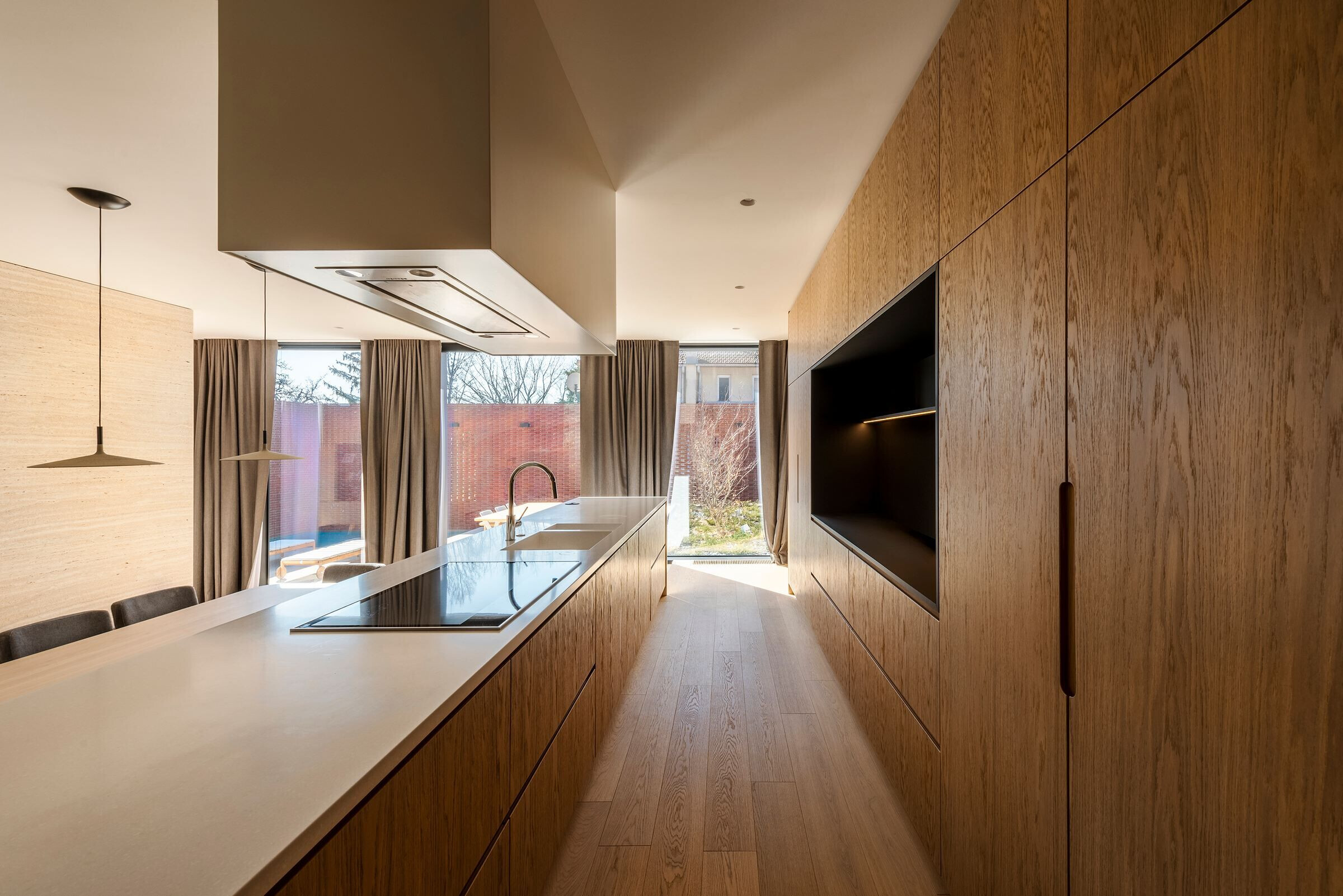
Along the vertical communication and spatially connected to the entrance, a multipurpose space serves as a library, study and children’s living room.
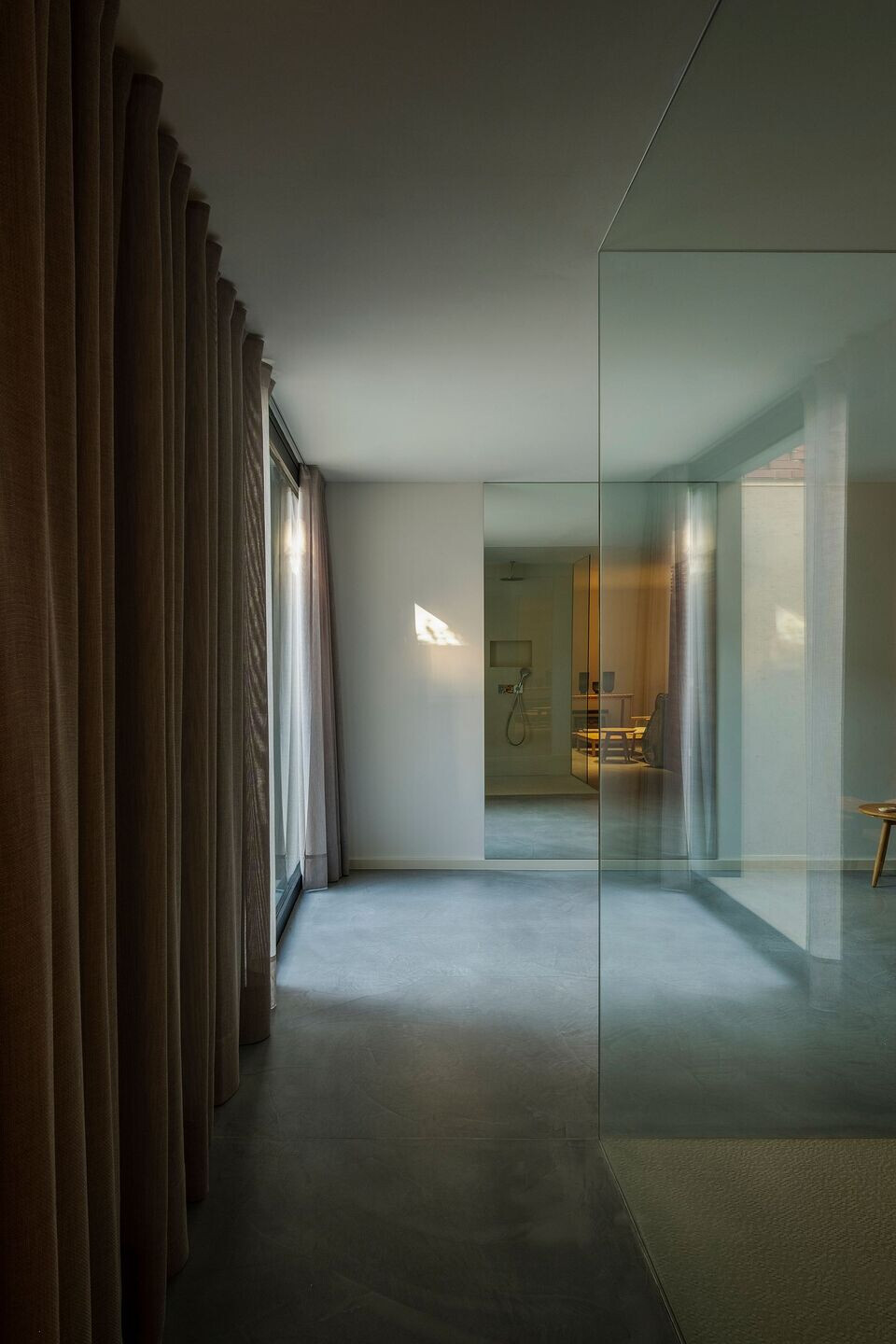
On the underground level, beside technical rooms, fitness and sauna areas are located and oriented to a small hollowed-out patio. Through the patio and the glazed wall of the pool, the sauna offers an underground view of the water in the pool and the sky…

















































