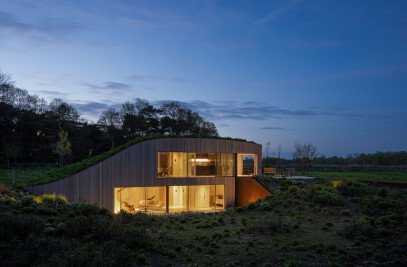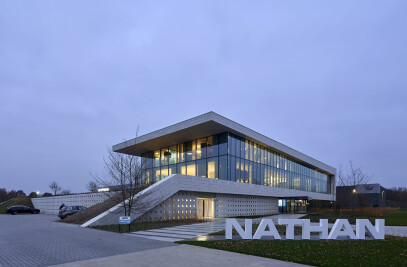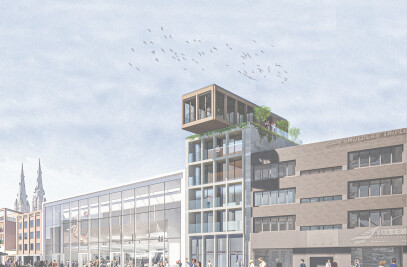On the outskirts of Bergen, we designed a passive house for a family with young children. The big monumental trees that grow on the site create a gorgeous setting for the new family residence. Carefully, we blended the house into the surroundings to make it feel as the house is on a par with nature.

The ambition to build a house with low energy consumption and a healthy climate was trendsetting for all our design choices. The house is orientated in such a way that the trees provide cooling shade in the summer. In addition, the built overhangs help to control the indoor climate.

Circular Architecture
We chose for a circular timber-frame construction system with fronts covered with brick and wood. The colour and size of the bricks refers to the seashells on the beach nearby. All materials used were tested through a specialised consultant in order to create a healthy and circular building. The house is highly insulated and the windows are triple-glazed.

Informal Family Residence
The Residence Bergen is an informal family house, which creates surprising connections between the living spaces on both storeys. Cut-outs and height differences intensify the dynamic design. We set out to create a house where you can connect with each other but also can find rest and privacy. Everywhere in the house, you experience the surrounding nature as a part of you.










































