The project relating to the office building in Via Cristoforo Colombo 115, consists in the restyling of the public areas and the access to the building, intervening on the external porch, the entrance hall and the connecting spaces of the building.
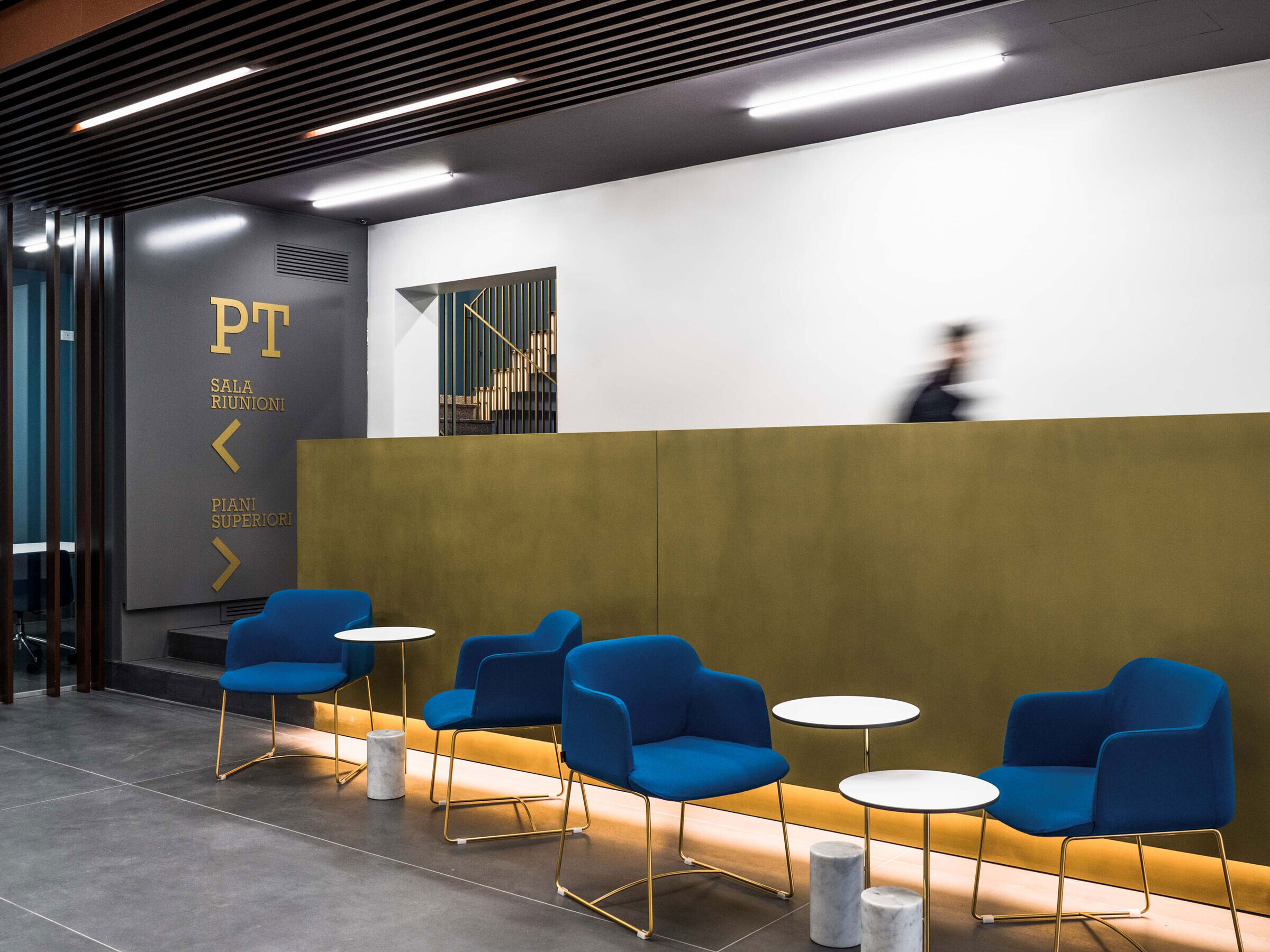
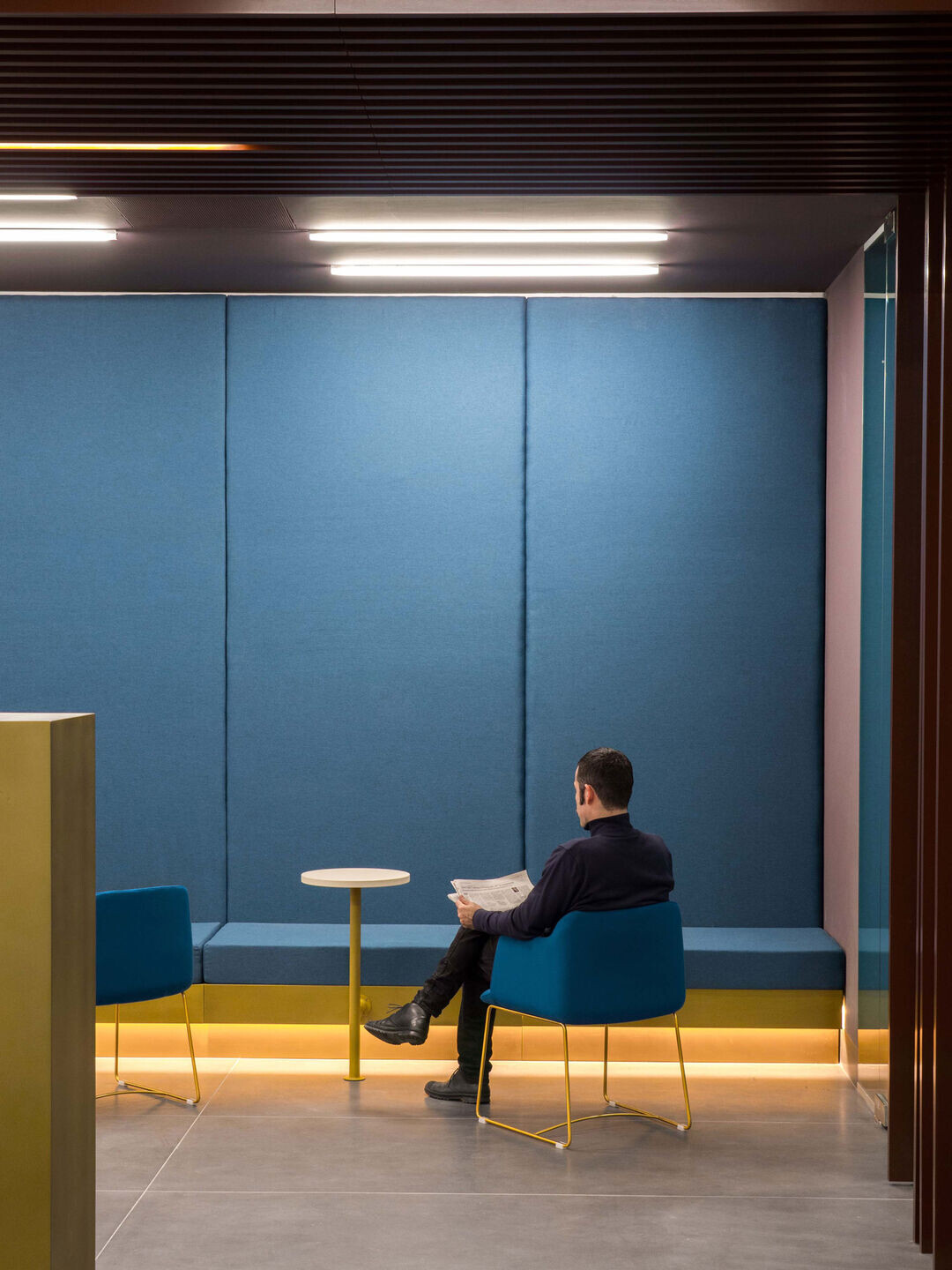
We were inspired by the weaving of vertical lines that characterize the facade of the building; a texture brought to system and repeated even in the space inside the hall.
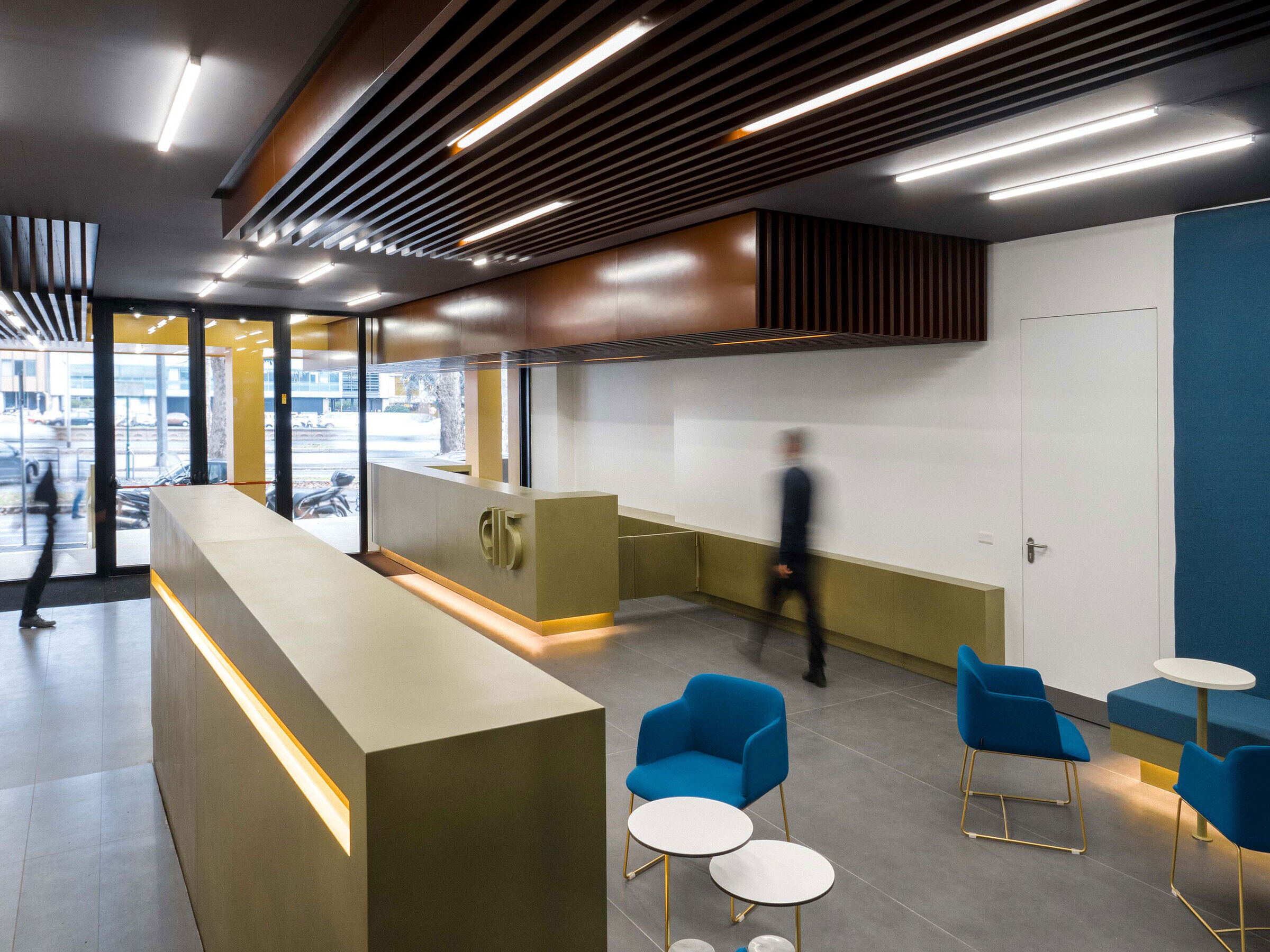
This texture characterizes the false ceiling with a succession of slats of variable height that accompanies the visitor’s gaze. This system is opposed to the presence of the massive and precious stereometric volumes of the counter cabinet and the ramp with parapet in brass finish.
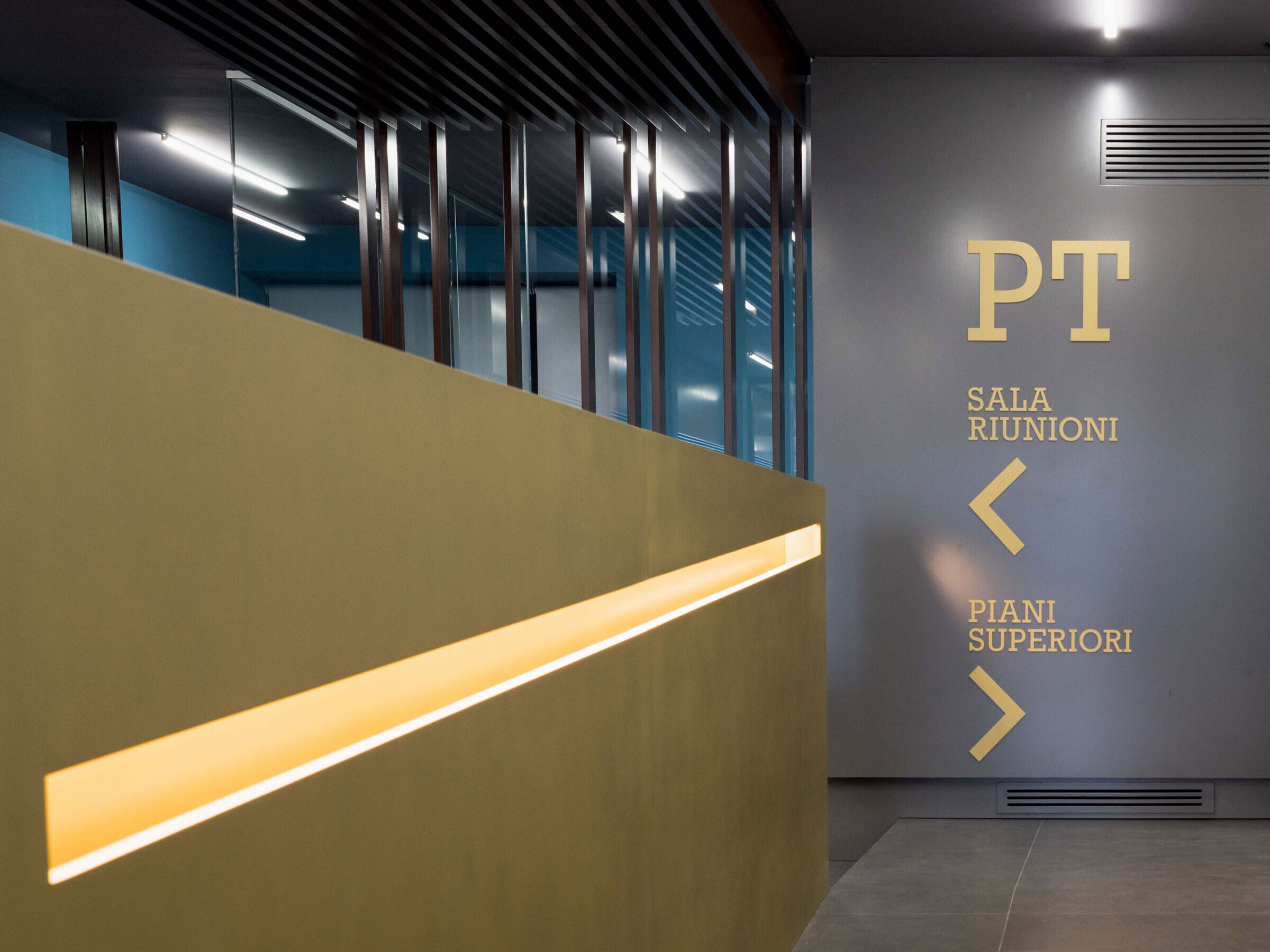
The long aerial trajectories of the lamellar system emerge from the hall reaching the porch, to mark the access in a visual continuity between exterior and interior.
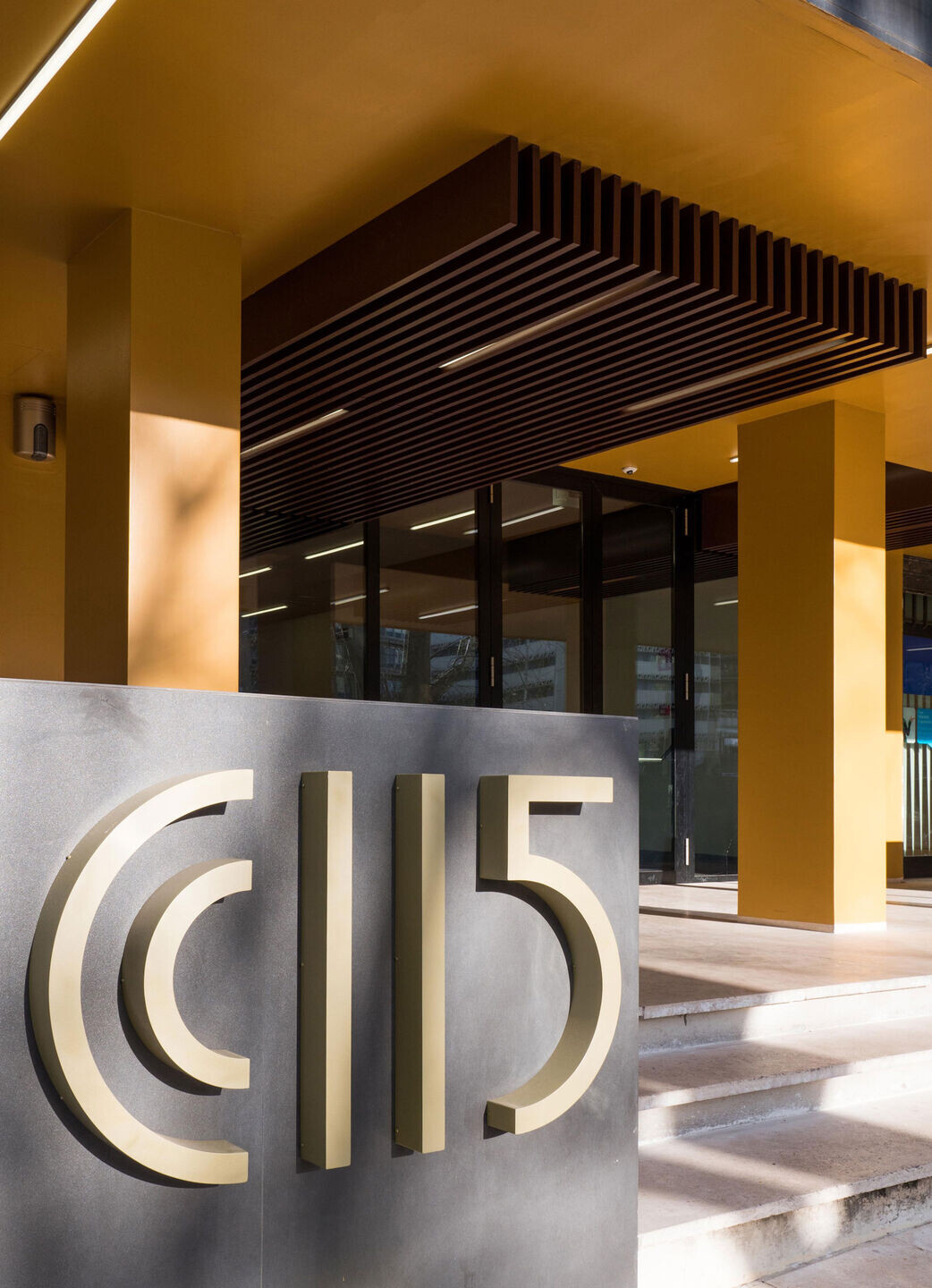
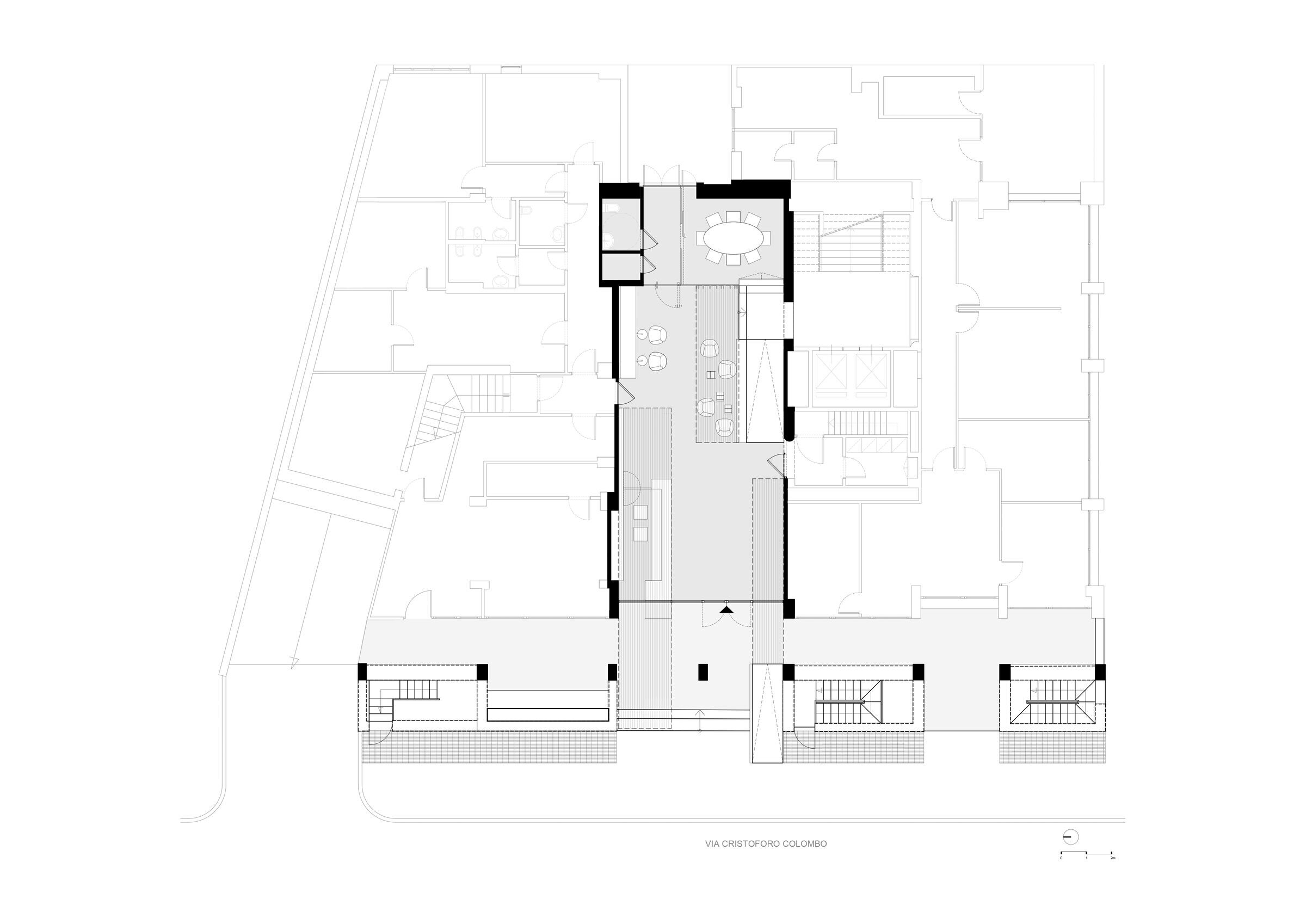
![[CRC] Cristoforo Colombo 115 [CRC] Cristoforo Colombo 115](https://archello.com/thumbs/images/2022/12/07/punto-zero-architetti--crc---cristoforo-colombo-115-offices-archello.1670437866.907.jpg?fit=crop&w=1260&h=840)






























![[MCN] Casa Colle Oppio [MCN] Casa Colle Oppio](https://archello.com/thumbs/images/2023/08/24/punto-zero--mcn--casa-colle-oppio-apartments-archello.1692892315.469.jpg?fit=crop&w=300&h=200&auto=compress)
![[PLC] Casa Gorgia di Leontini [PLC] Casa Gorgia di Leontini](https://archello.com/thumbs/images/2023/08/24/punto-zero--plc--casa-gorgia-di-leontini-apartments-archello.1692891243.3107.jpeg?fit=crop&w=300&h=200&auto=compress)











