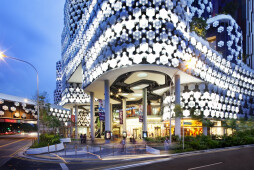Glittering by day and glowing by night, The Crystal Mesh is a digital facade realized with a tessellated pattern of 3,000 deep-drawn polycarbonate modules. During the day, folded aluminium reflectors in the modules reflect sunlight like a jewel. At night, 1,900 of these modules contain a regular matrix of compact, energy-efficient fluorescent lighting tubes that are illuminated to create abstract digital patterns controlled by custom software.
More from the facade designers: Crystal Mesh is a façade for the building complex “ILUMA” in Singapore. It combines aspects of a conventional curtain façade with those of a light installation or monitor- façade. Crystal Mesh forms the building’s visual hull; the construction-physical functions are carried out by another exterior wall deeper inside.
Crystal Mesh consists of a tessellated pattern made of 3,000 modules of deep-drawn polycarbonate covering a façade area of more than 5,000 m2. About 1,900 of these modules contain a regular matrix of compact fluorescent light tubes forming “active patches” within the façade. At night the light matrix superimposes the idiosyncratic physical structure of the white, crystalline daytime façade. But the irregular arrangement of these patches – dividing the façade into areas with different resolutions – does not create a large, homogeneous screen in front of the building, but instead forms a more general impression of the building’s “media-ness” as a surplus to and an essential ingredient of its architecture.
Conceptually, Crystal Mesh is a “bastard”. Its function and design recall historical ventilation façades, the modular façade designs of the 1960s and 1970s, and the analog light-bulb aesthetic in the entertainment districts of the 20th century. At the same time, it also contains the “futuristic” concept of the monitor as complete substitute for the conventional façade construction: the façade as digital medium. These divergent themes have been put together in a formal design system – not in hegemonial addition, but as a mutual interpenetration, overlaying, and masking, which leads in detail to substantial interference between individual aspects.
The original idea of the commission – the façade as monitor – is simultaneously realized and obstructed by the modular and crystalline façade system. The large-format structure of the polycarbonate crystals can depict only 75 percent of the underlying matrix; the “monitor” is thus “perforated”. In addition, the surface of each individual “pixel” is severely distorted by the modules’ idiosyncratic geometry.
As a whole, therefore, there is no central, high-resolution monitor. Instead, the active light elements are distributed in coherent groups across the entire surface, sometimes at small, sometimes at large intervals. A “normal” depiction of high-resolution motifs cannot provide coherent results in this way. This eschewal of the characteristics of a monitor is balanced by the complex overall effect on the scale of the city. Because the focus of the efforts is not an individual motif in digital staging, but being able to alter the character of the building’s skin and thereby to achieve a dynamic expression of the entire architecture. The central idea of the design is not that of a monitor, but of a façade with changeable expression. Accordingly, the active (night) appearance and the (day) appearance have equal rights in the design. The façade sends light signals during the day, as well: reflections of sunlight in the folded aluminum reflectors of the polycarbonate modules.
Crystal Mesh eludes the problem of competition with ever-better and less-expensive LED facades, which will appear in the future as a part of the city zoned as a new nightlife district. This façade defines a class of its own in distinction from the conventional LED monitors that outdo each other at ever shorter intervals. Its urban scale and idiosyncratic degree of abstraction create an unmistakable expression.















































