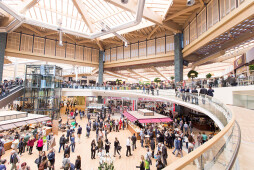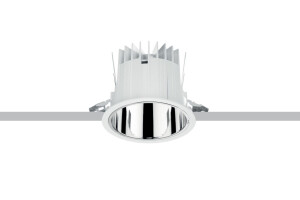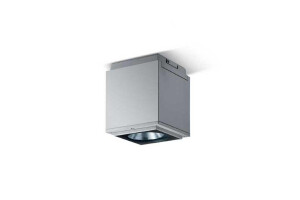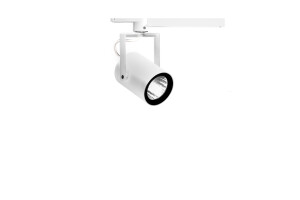It all started back in the 90s when the Italian hypermarket giant and mall developer Finiper showed great vision and purchased the former site of Alfa Romeo – one of the Country’s most admired motorcar brands. This site has set the scene for what has finally become, with over 92,000 square meters of GLA, the largest shopping centre in Italy and one of the most avant-garde pieces of architecture in Europe, designed by award-winning architectural firm Design International. Conveniently-located on the North West corner of Milan, between Malpensa airport, Lake Maggiore, Lake Como and Switzerland, IL CENTRO Shopping Centre is estimated to attract over 15 million visitors in the first year of operations and is set to become a new benchmark within the retail real estate industry. In June 2014 Marco Brunelli, the Patron and Founder of Finiper, appointed Arch. Davide Padoa, Principal Architect and CEO of Design International, to review both the architectural and the commercial positioning of the ambitious development. Design International formulated an indoor-outdoor city street concept where single shops were treated like stand-alone buildings (or 'Palazzos') within the shopping centre main building, and integrated in its innovative design tree-lined internal and external streets, squares, grand staircases, children and recreational areas, balconies, a multitude of restaurants and cafes and a great diversity of site-lines where shops and signages are always the ultimate focal point, all of which arouse curiosity, emotions and, above all, stimulate a fantastic shopping and entertainment experience. IL CENTRO features a Fashion Court, inspired by London's Covent Garden, which is home to some of the most important international brands, including the first Primark in Italy (7,000 square meters on two levels), H&M, Zara, Massimo Dutti, Superdry, and MAC, to name but a few. Flagship jewellery stores - the likes of Swarovski and La Bottega del Regalo - appear in their dedicated Palazzo, and Iper la Grande has been transformed into an innovative Market Place where fresh products of the hypermarket are brought into the mall in permanent kiosks where guests can experience live cooking shows, consume in situ or carry away freshly made meals. The Market Place climbs with a ramp from the ground floor to a large restaurants’ court on the first floor, resembling the ramp of the Guggenheim Museum in New York... only this time food and taste are the arts on display. The green and multi-strata polycarbonate roof structure is made from sustainable materials and supported by 40 meters long timber beams, which represent one of the largest wooden structures ever built in Europe for a shopping mall. The entire complex is designed according to strict criteria of energy saving and bio-sustainability, in line with the standards promoted by the U.S. Green Building Council to achieve the prestigious LEED ® Gold level certification. Tall trees enrich the retail streets both outside and inside, creating a real garden with kiosks and restaurants, bike trails, children's games and other activities related to sport and health. IL CENTRO also has a Medical Centre managed by Humanitas. On the opening day of IL CENTRO shopping centre Davide Padoa has commented: "IL CENTRO has transformed the old site of Alfa Romeo from a factory of cars to a factory of experiences, with the largest number of brands ever realised in Italy within a new, larger, porous generation of Malls, where indoor and outdoor spaces live in synchrony. Drawing IL CENTRO was like painting a town, with the habits and tastes of its citizens in mind."
Arese is the city where Davide Padoa grew up as a citizen and where fate brought him back as an architect.



























