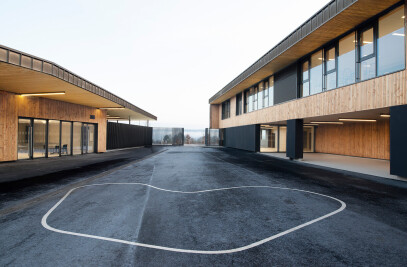It is a surprising volume, made of two complementary shapes, covered by zinc and wood.
The nave is an interval which have multiple vocations, where everything is close to everything : the reception desk, the cloakroom, the toilets, the bar and at the end, the access of the hall. It is an unusual shape in which, as soon as you walk into the entrance, offers a wonderful view on the hills, like a new framing on the landscape. The atmosphere is welcoming, delicate and very simple.
It lets the life and the interactions take place inside. In the hall, the set design has been particulary studied to enable the most complexe performances as the most simple ones. It is perfectly adapted for a fast execution of the set and of the sound system. Due to its programe, it is naturally adjustable.



The hall must enable very different sets for very different programs, from the dance, theater, music shows to the banquet and the commercial showroom. To complete this commitment, we have worked on acoustic structures. They are solid at the base (waving concrete) and they are more varied on the wall and the ceiling (reflective and absorbent panels) so that it creates the needed vibrations for a smooth operation. The whole thing is maintained by only one metal beam long of 40m.



In such an equipment, it is neccessary to have mass in order to answer to the acoustic obligations. This very simple equation is commonly solved by using concrete. This problem has been studied to promote a satisfactory carbon footprint. To reduce the consequences of the concrete, we have proposed the use of wood and natural insulation. It is a technical wood, mostly prefrabicated, that provides an exceptionnal thermic cover, and so a very limited heating consumption. This idea is also responding to our values, a construction that aims to be responsible and rational..






































