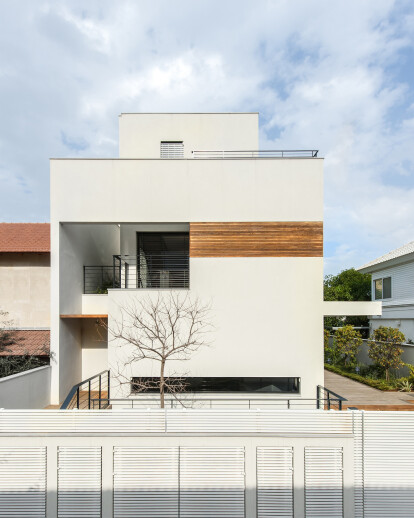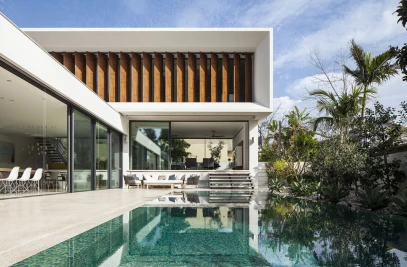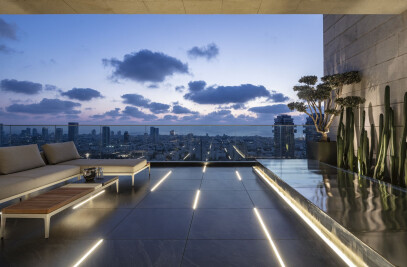Materials and Products: Concrete Construction, Aluminum window frames, Parquet wooden floors, Teak wooden deck, Metal staircase handrails, Restoration Stucco coating and Teak Louver Panels on elevations.
The site is a small lot in a condensed urban neighborhood which consists of small town houses.
The program was planned for a family with children. In planning D-house, the main design concept was planning a section for an urban townhouse in which the upper floor shifts away from the neighboring wall. This section enabled a space for an upper floor patio to be created. The patio acts as green room in the living quarters, and the bedrooms are arranged around it. The southern daylight that enters the patio deflects and lights both the upper and ground floors during the day.
The public spaces on the ground are planned in an open plan layout. The Kitchen, Living Room and Dining Room are arranged parallel to the ground floor side yard. These spaces open to the exterior garden deck through the large window partitions, allowing both views and functional access.
In the proposed plan, a two story steel library was planned to connect the spaces between the ground and upper floors. The library acts as a structural element supporting the rising stairs.
In planning the stairs an array of materials were used to signify the change from public to private spaces. The staircase changes through the various floors: the stairs on the ground floor are made of steel and covered with solid wood, on the upper floors the stairs consist of steel only, and on the basement the stairs are made of stone.
In designing of the exterior elevations a cubic framing element was used to capture a segment of the patio's landscape scenery in the upper floor.
The house was planned while searching for an architectural language, both using local references with the combination contemporary Mediterranean elements such as the patio.

































