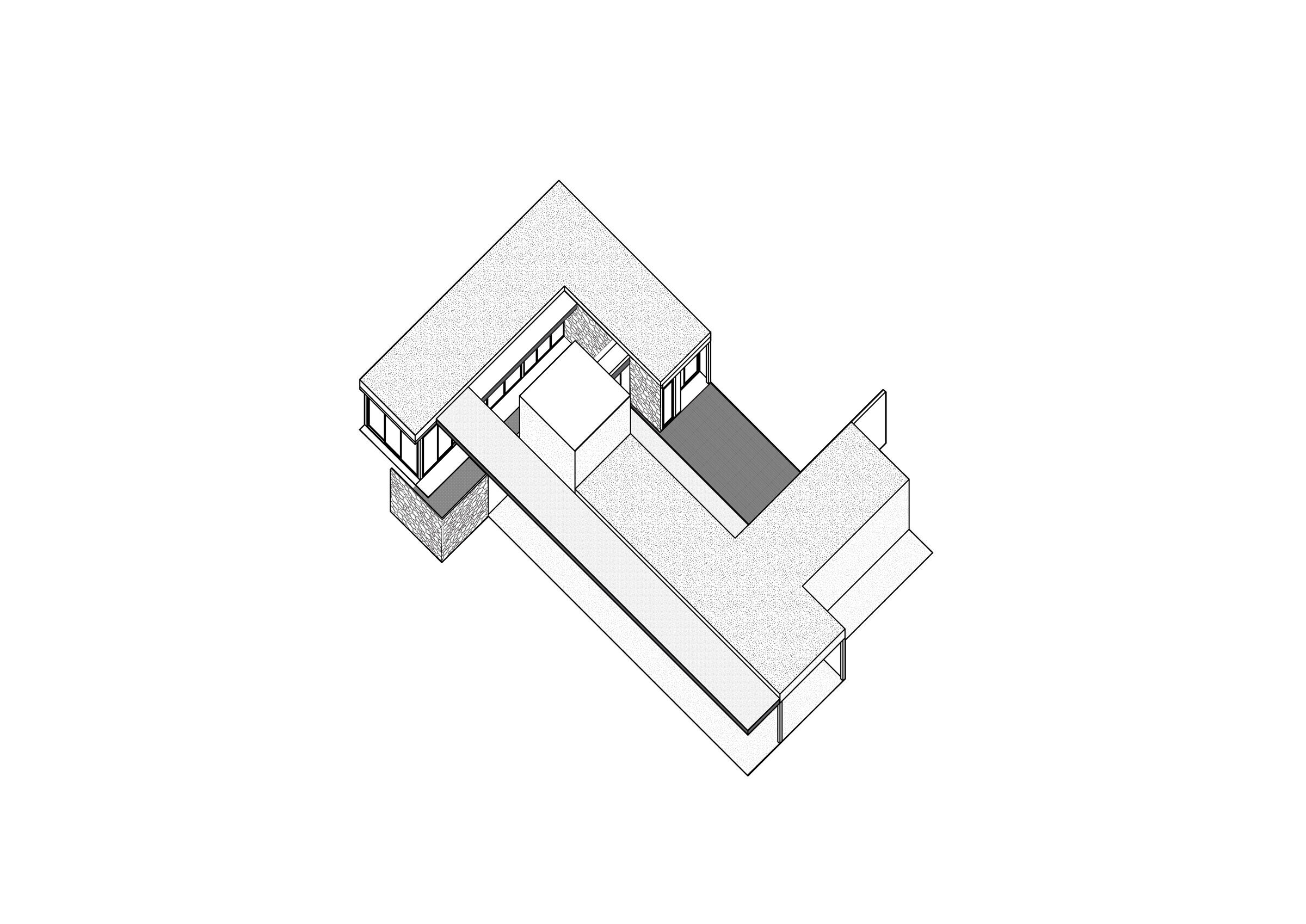Nestled in Bangkok's vibrant cityscape, the D Residence by Creative Territories is a humble haven that blends seamlessly with its surroundings. Designed for a film director and a creative couple, this one-story house offers a serene escape from the bustling neighborhood while exuding warmth and tranquility.
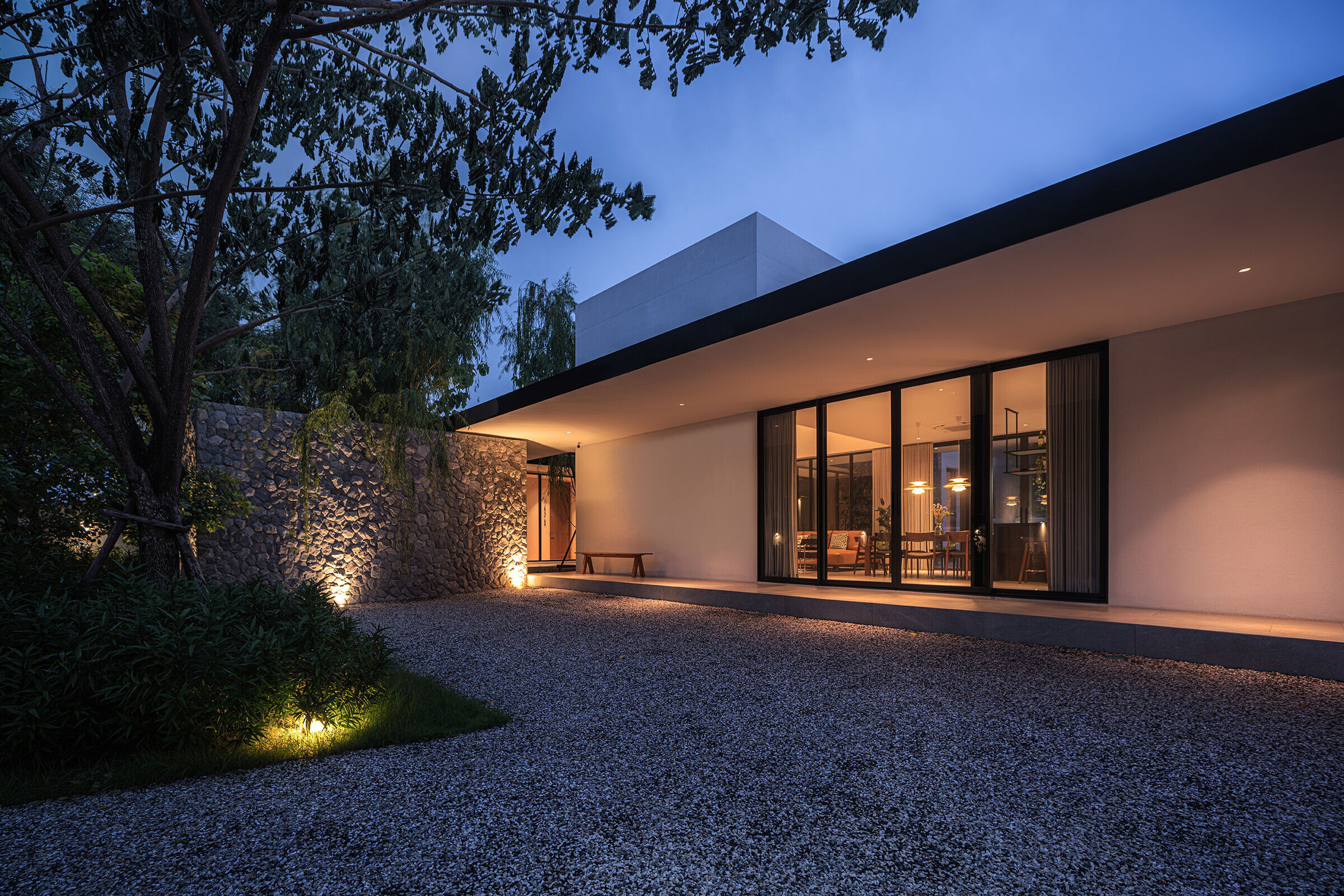


Situated on a 2.0 hectare plot in northeast Bangkok, the house occupies a central position on the site, inviting visitors with its unassuming front arrival area. At the same time, a private garden at the back awaits, providing a cozy amphitheatre for private event amidst nature's embrace.
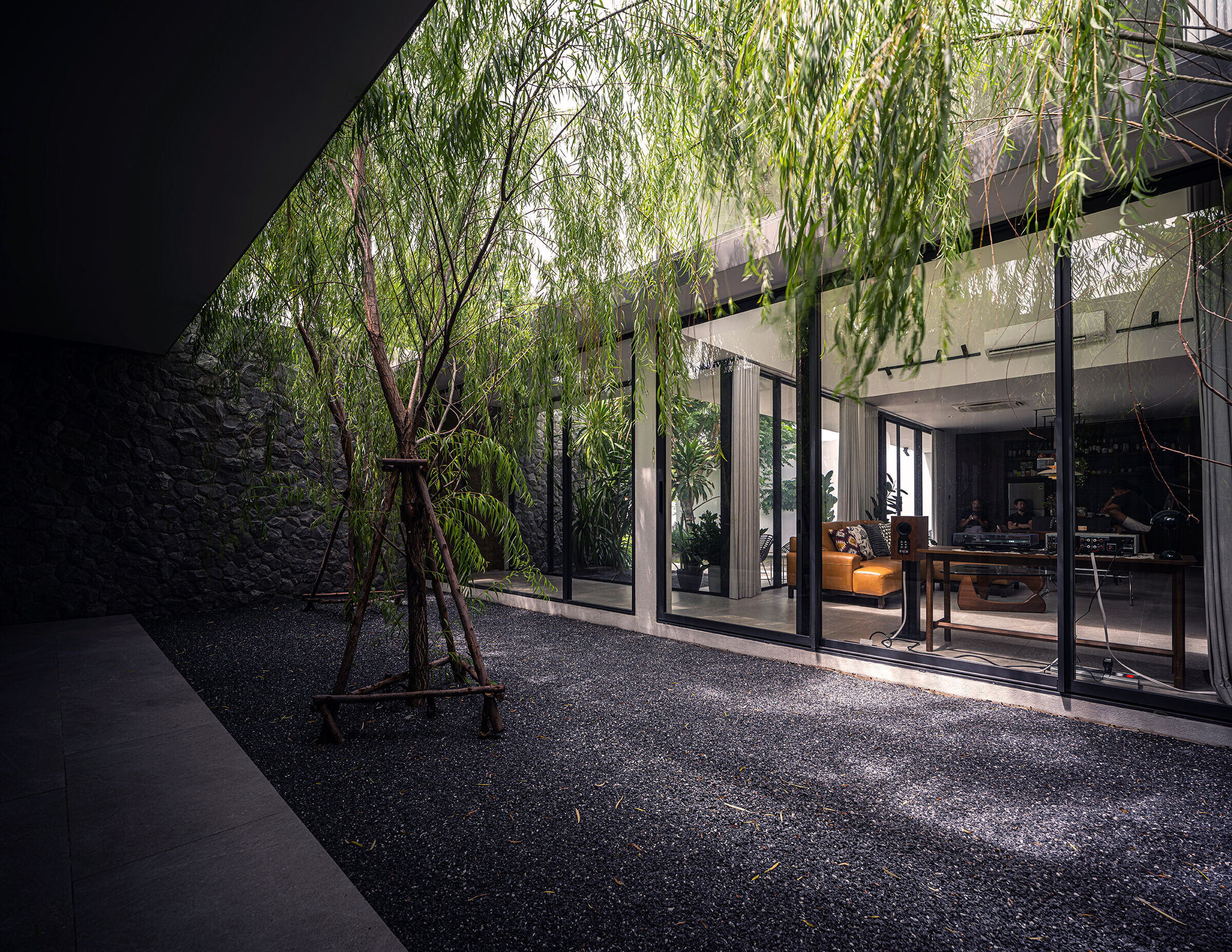
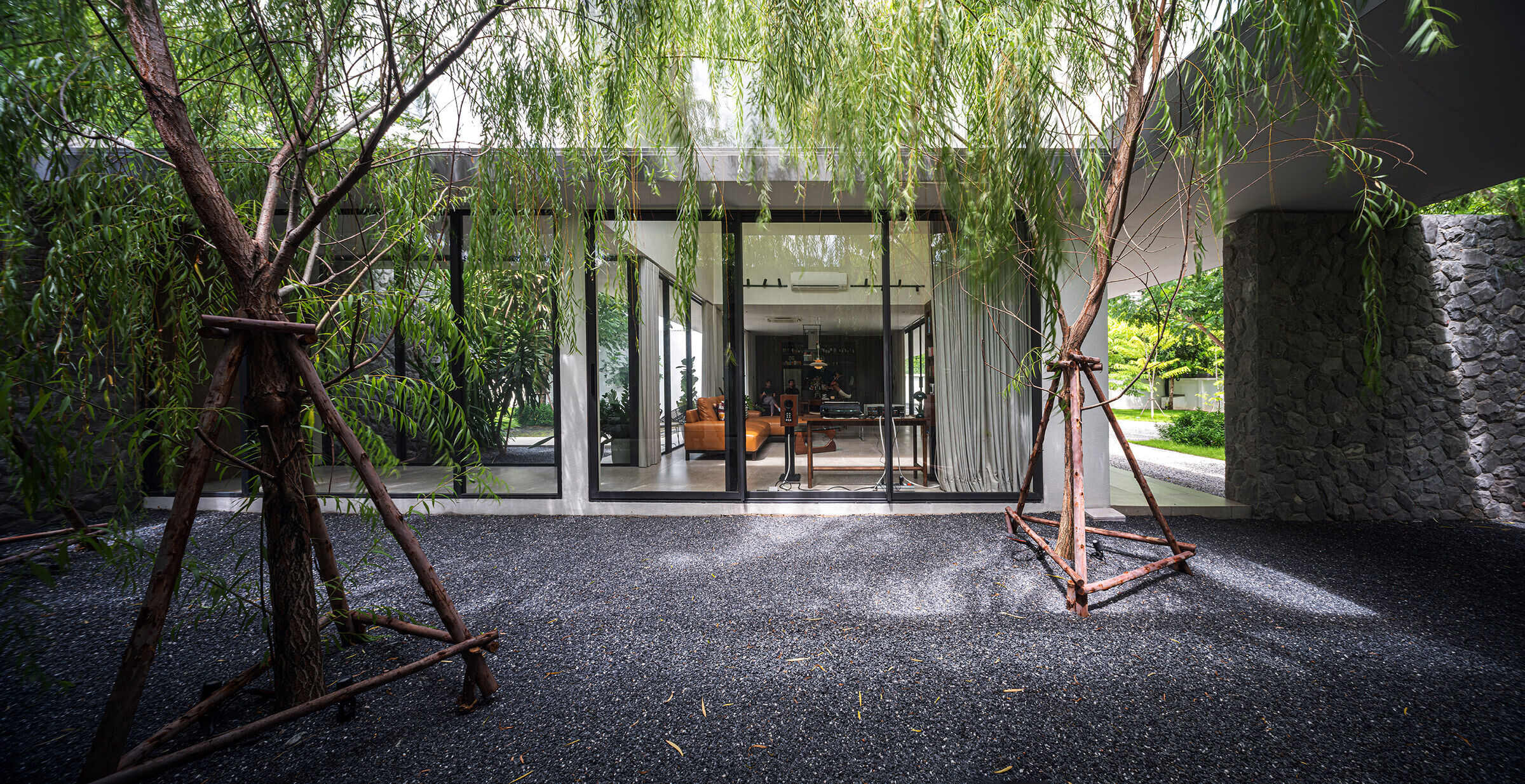
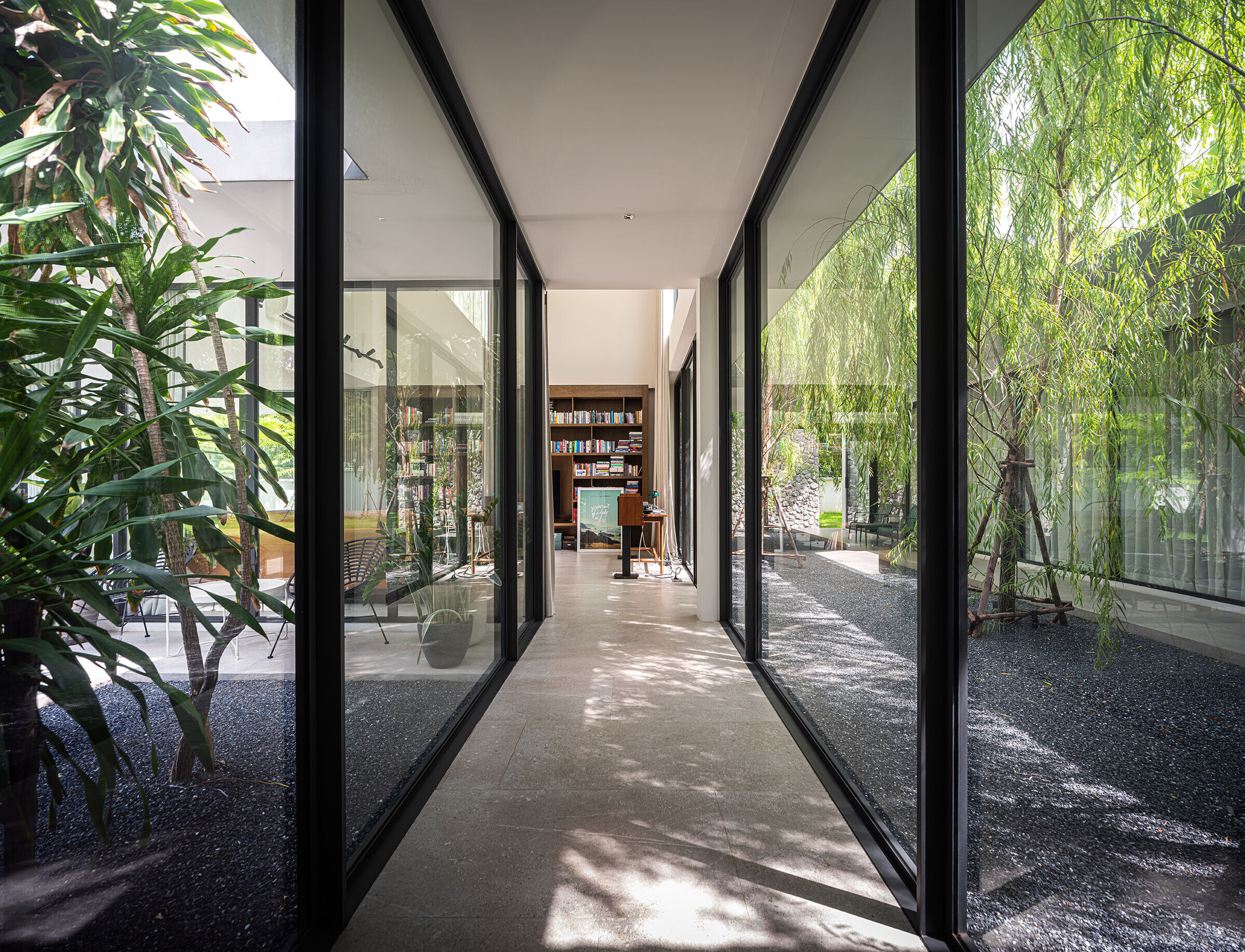
The D Residence merges the simplicity with the beauty of nature. Its linear flat roof and understated front elevation allow the internal gravel driveway and lush landscape to take center stage. A practical cantilever on the roof offers a welcoming feature while combatting the tropical climate.
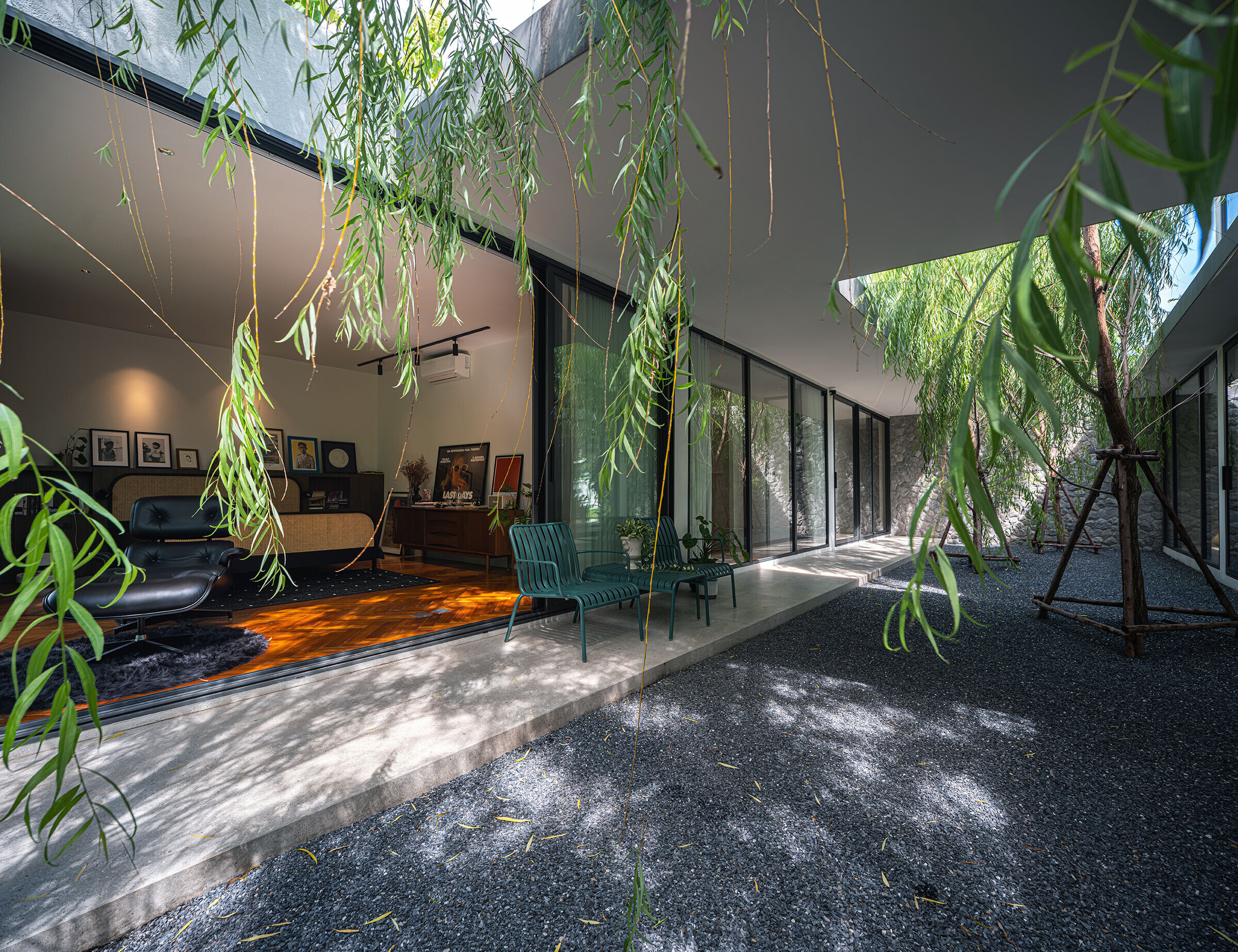
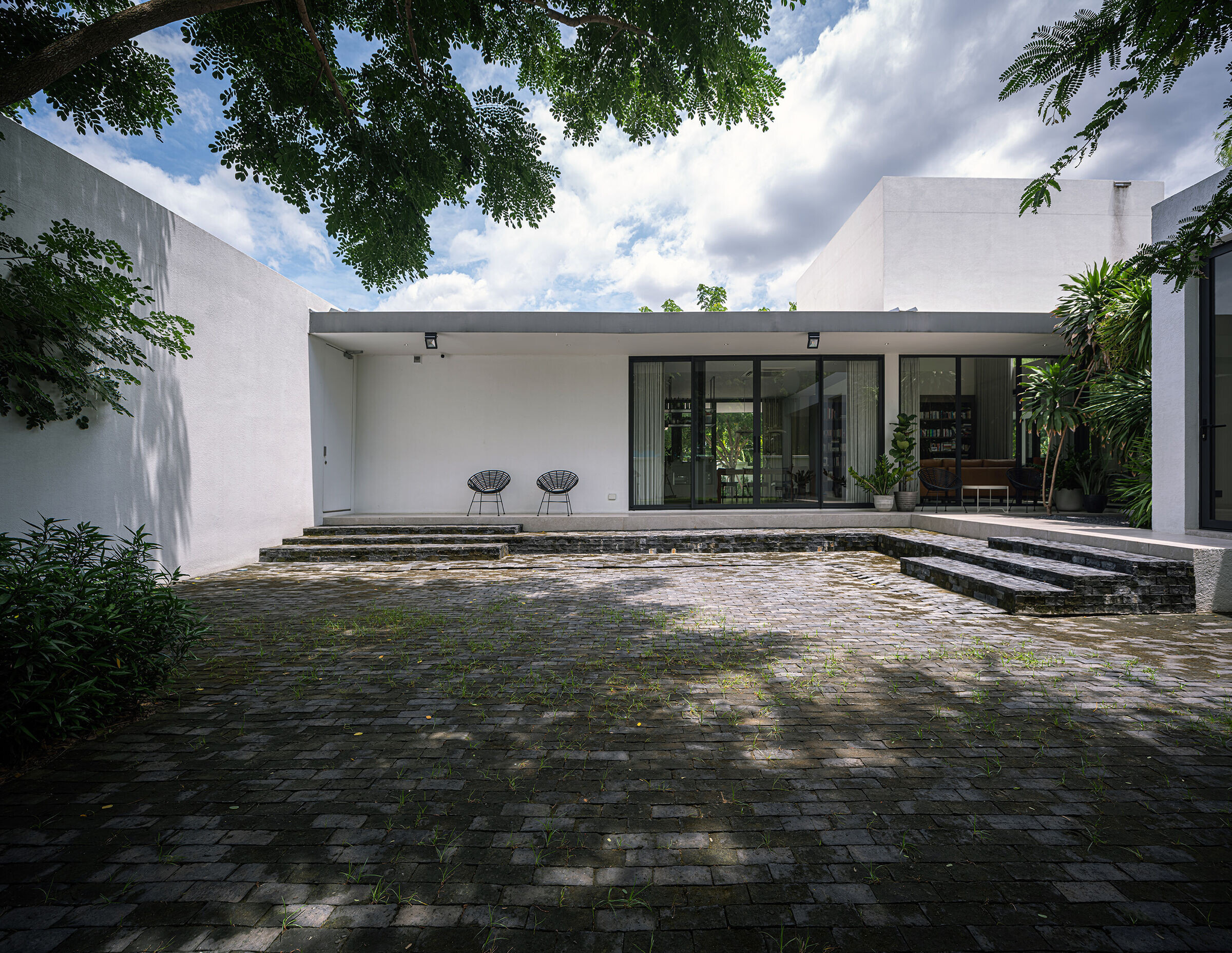
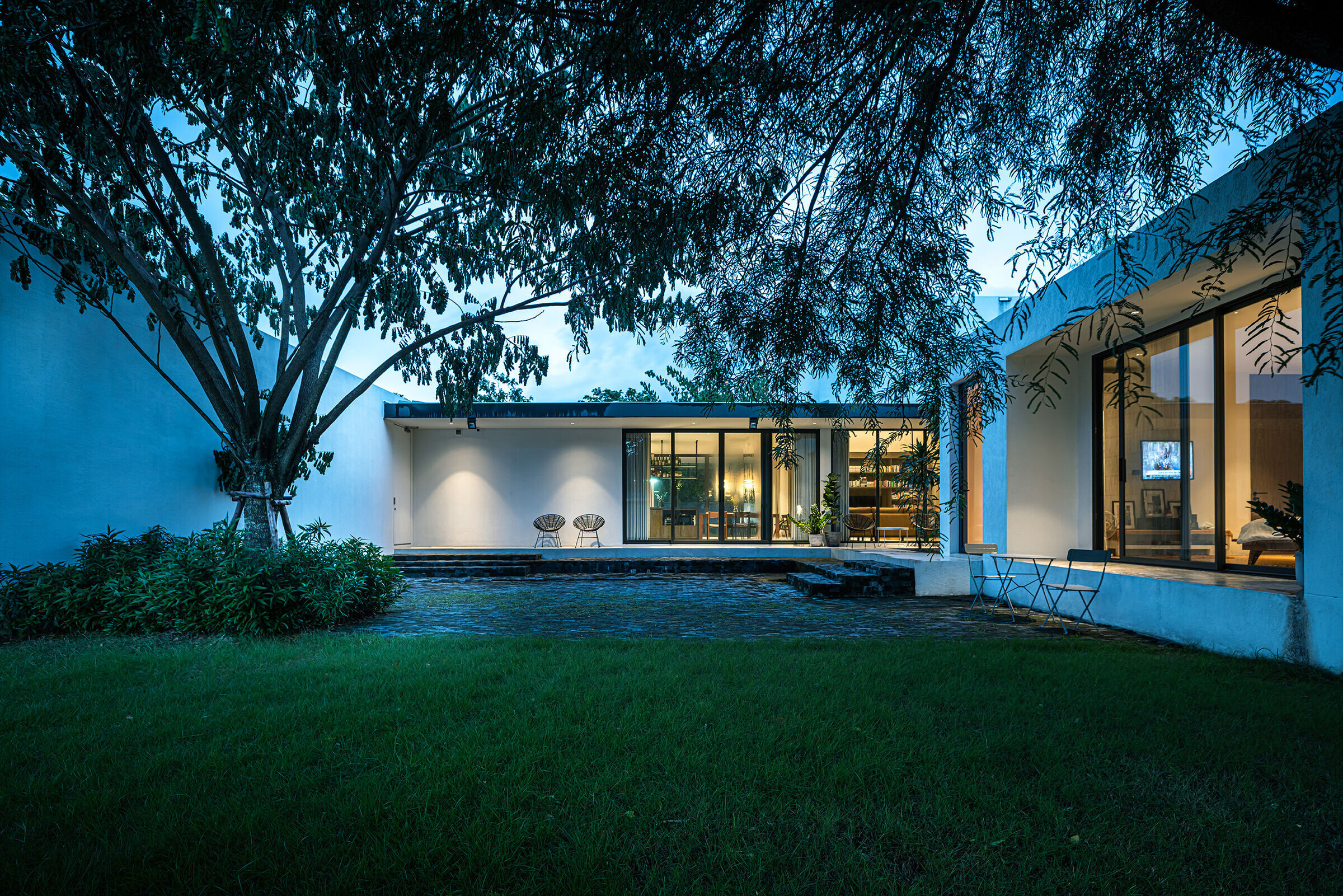
The handcrafted stone walls enfold a central courtyard, creating a harmonious connection between the public and private areas. The interplay of solid and void adds depth and intrigue to the overall simplicity design, maintaining a balance between privacy and openness.
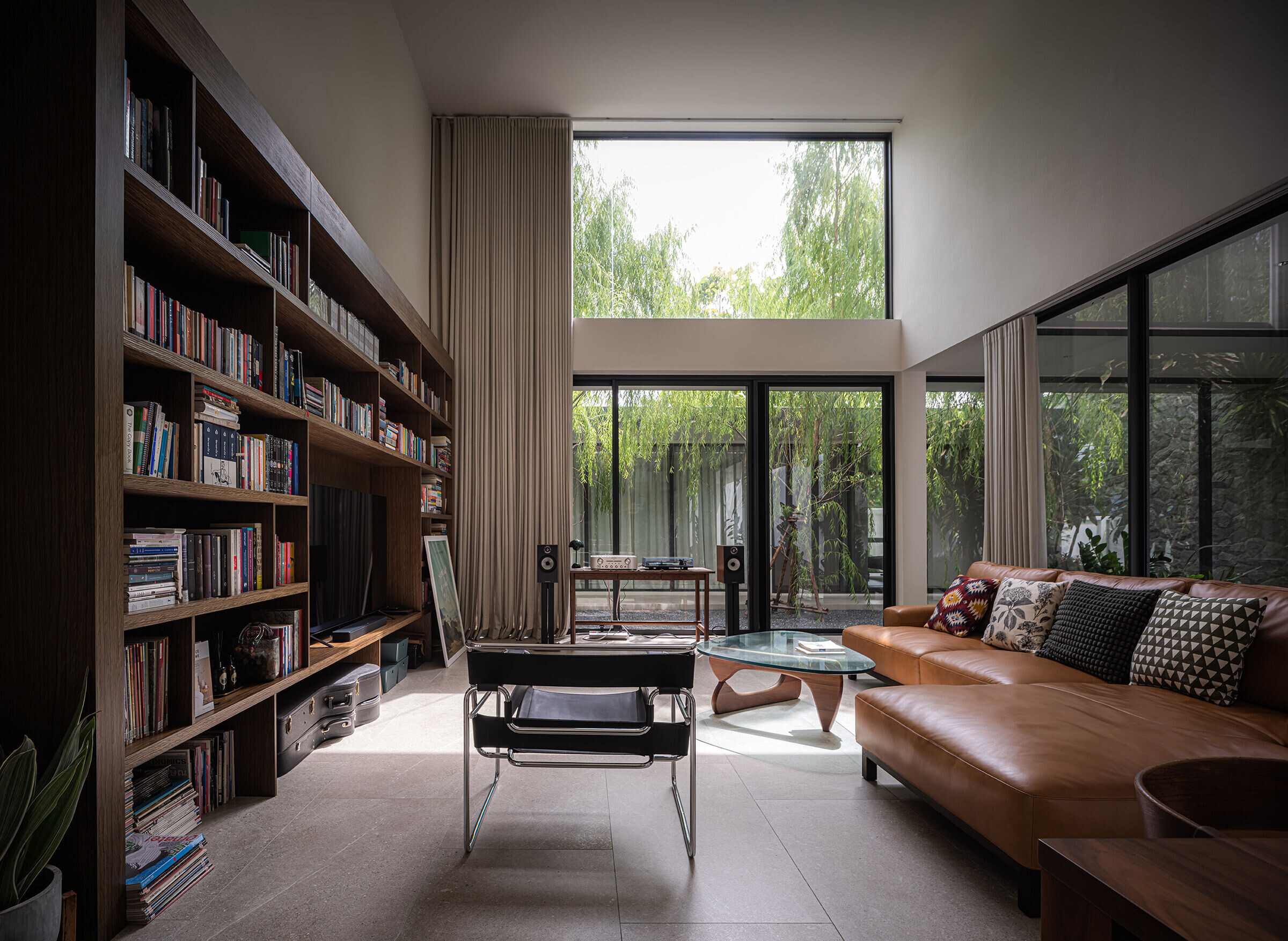
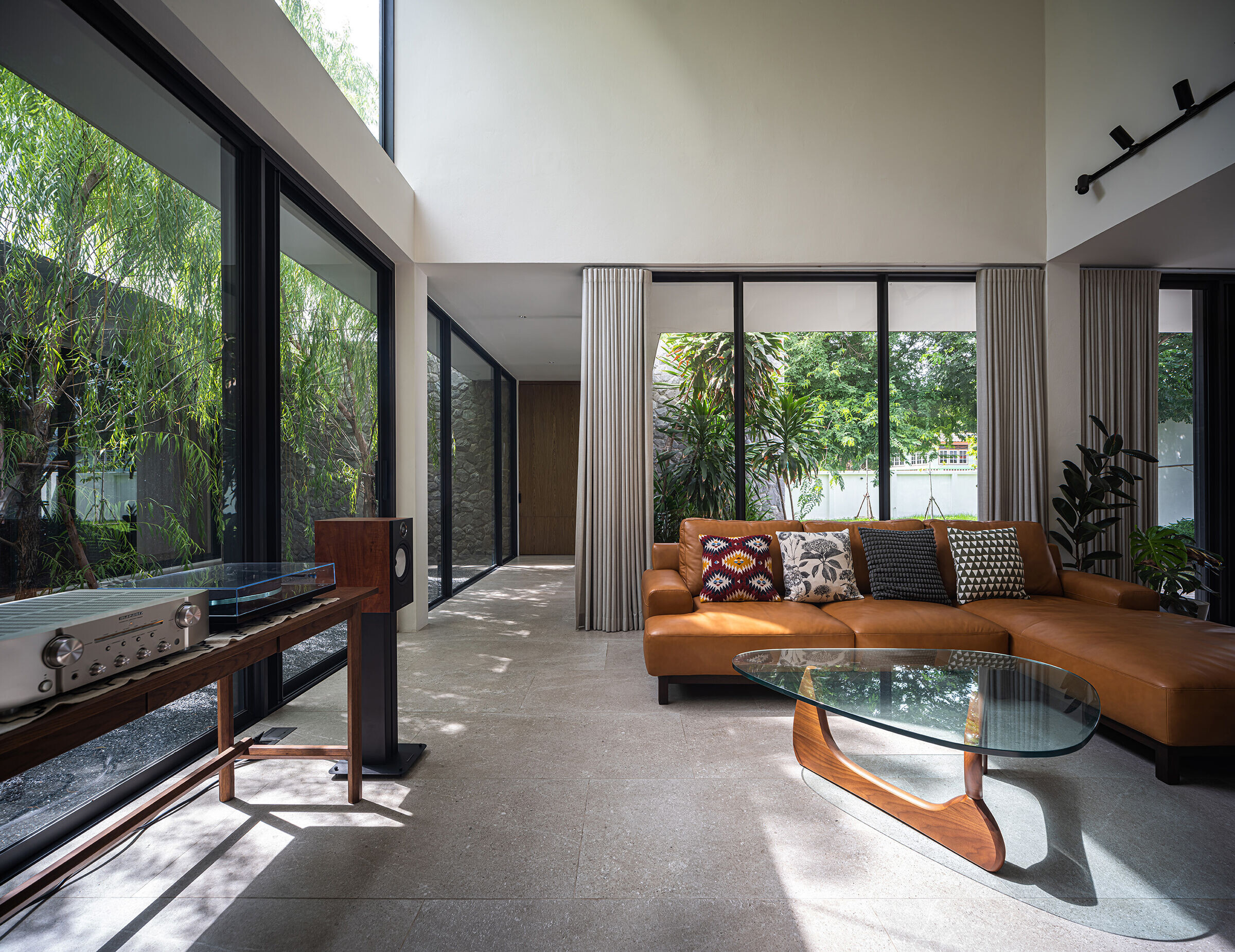

The house is organized into two L- shaped footprints that intersect. The welcoming area comprises a spacious living and dining space, designed to evoke intimacy and warmth. The double-height ceiling in the living room offers breathtaking views of the private garden, enhancing the serene ambiance. An internal bridge guides residents through the landscape and featured stone wall, seamlessly connecting different areas of the house.
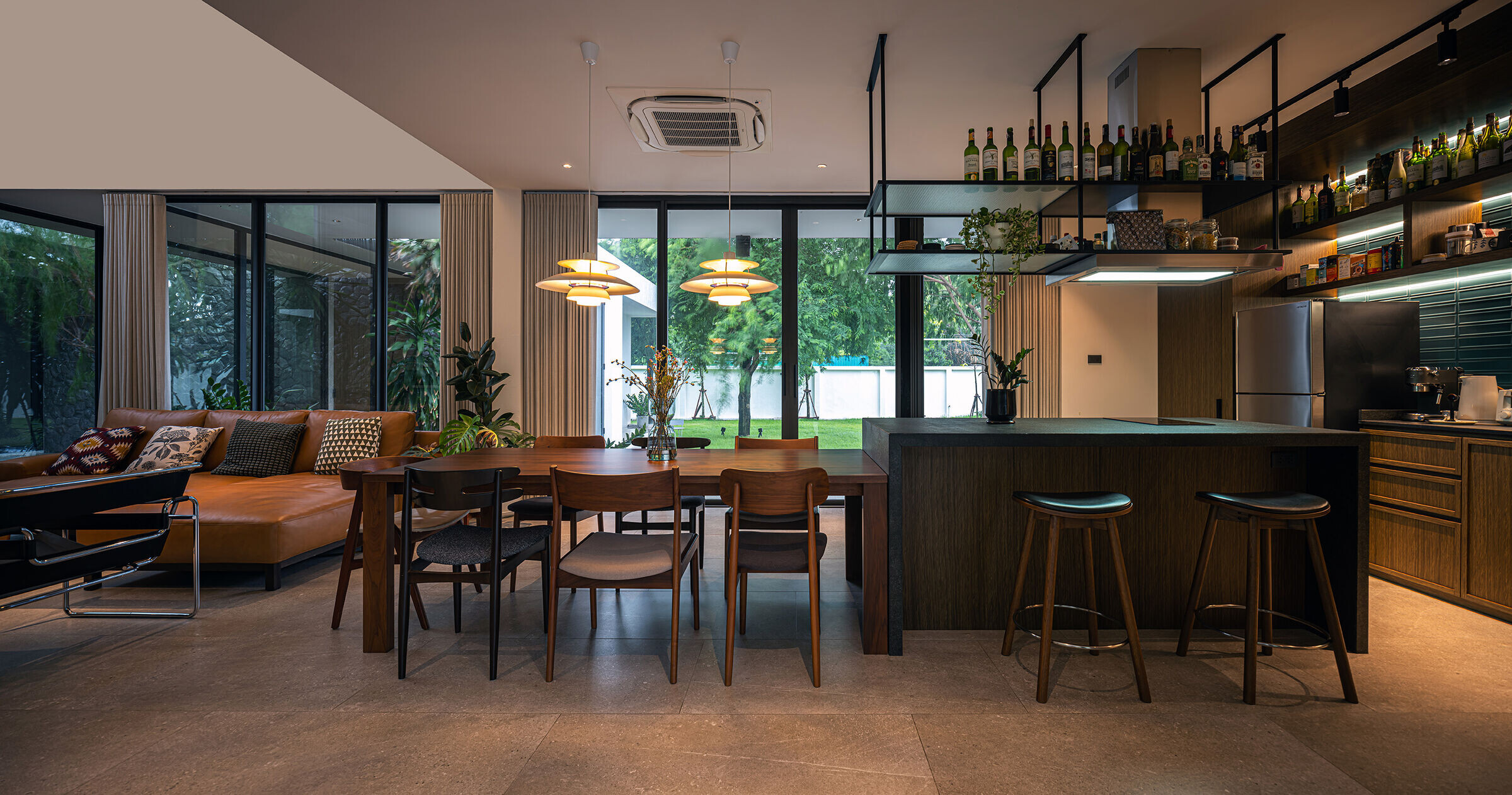
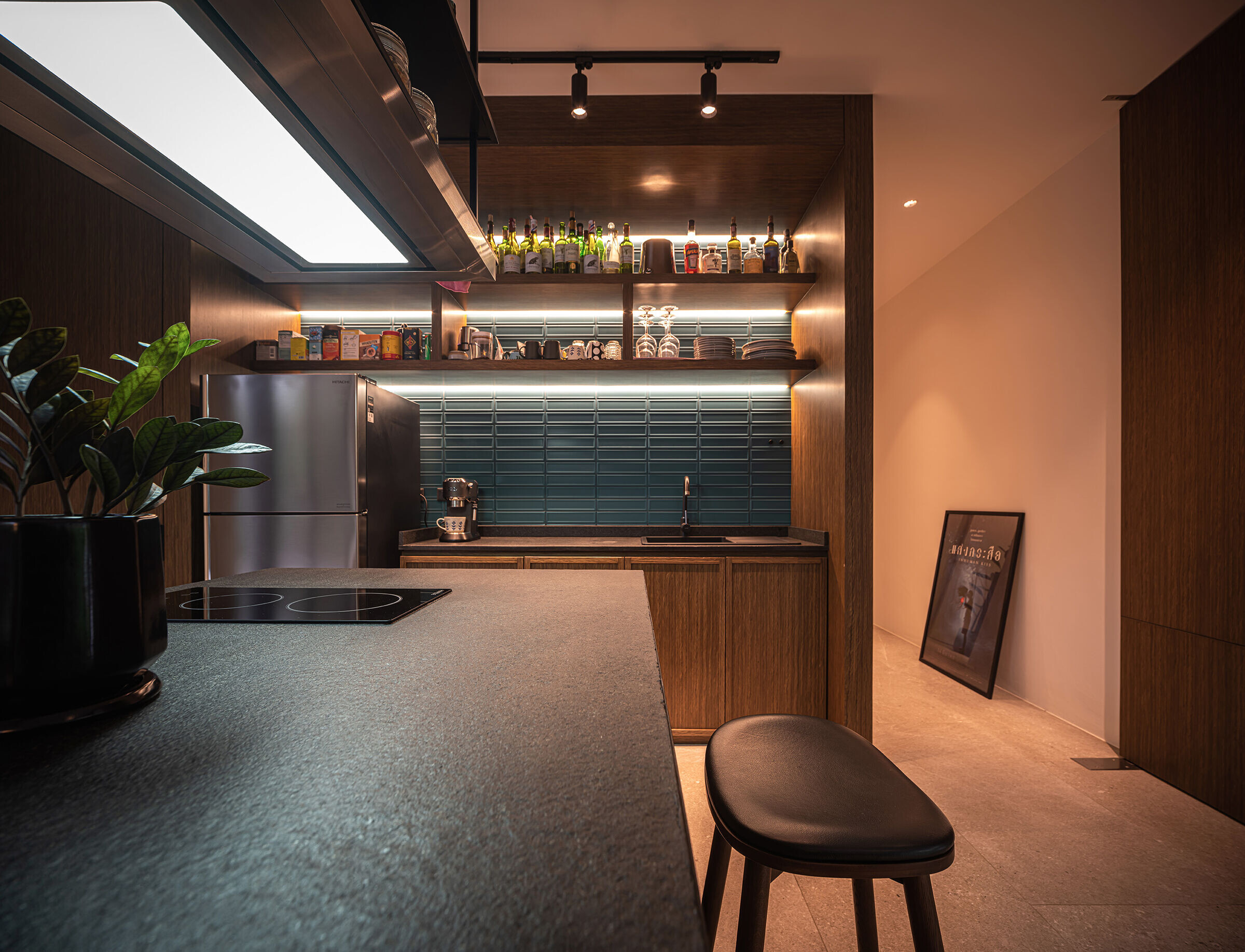

At the rear of the residence, a backyard resembling an auditorium with stepped seating awaits, adorned with majestic shade-providing trees. This outdoor space serves as an oasis for relaxation, dining, and hosting intimate gatherings. The integration of nature brings a sense of calm and tranquility, creating an ideal setting to unwind in harmony with the surrounding environment.
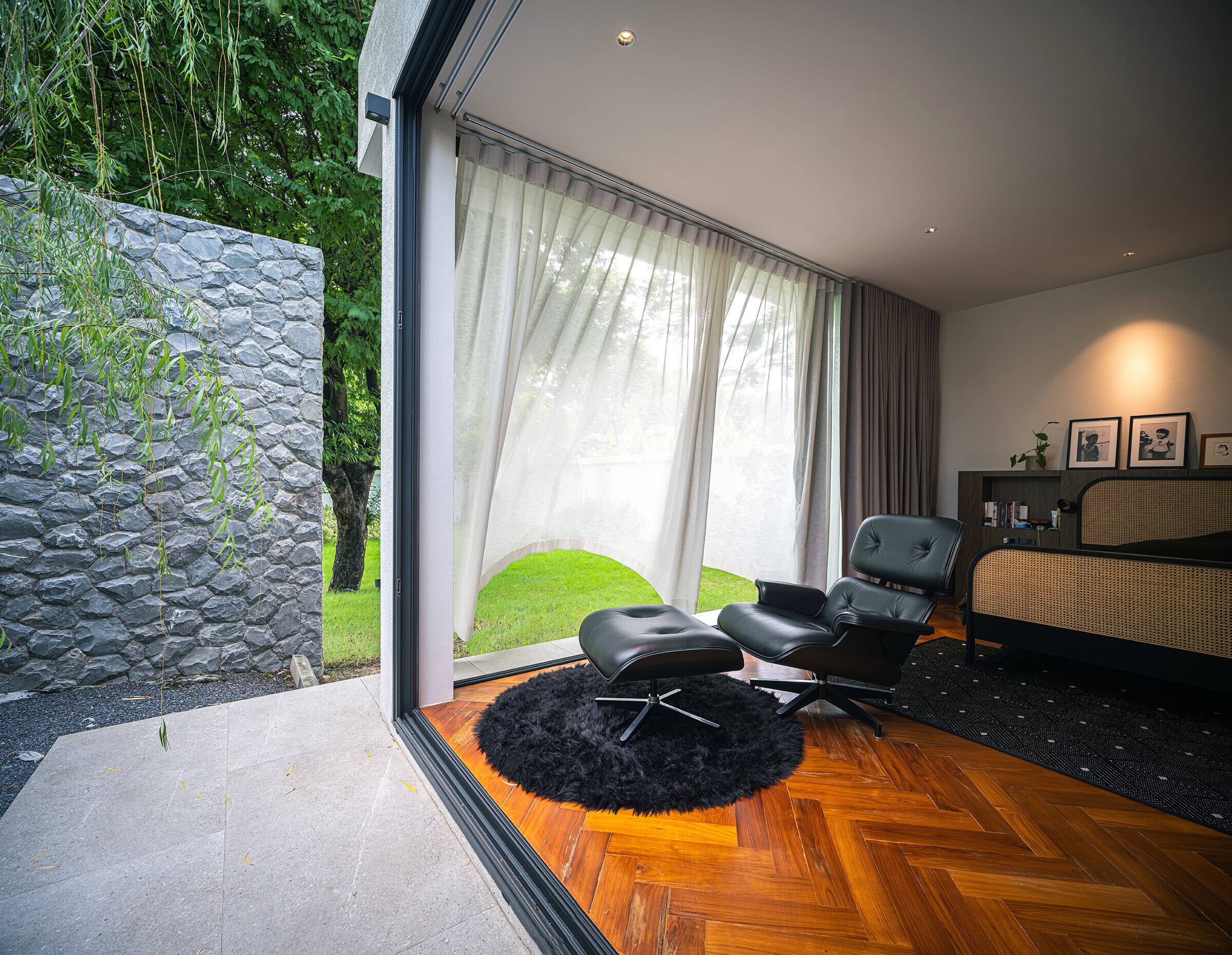

The D Residence by Creative Territories offers a cozy urban retreat that harmonizes with its natural surroundings. Through its understated design and connection with nature, this humble haven provides respite from Bangkok's bustling city life. A place to find inspiration and tranquility for the couple in this lovingly crafted space, and spaces that nurture the soul of its owners.

D Residence by CREATIVE TERRITORIES
Program: Private Residence
Location: Bangkok, Thailand
Area: 550 m2
Status: Completed, December 2022
Architect: CREATIVE TERRITORIES
Partners: Jaturon Kingminghae, Montira Panpleewan
Project Leader: Yanyadech Phornphong,
Team (A-Z): Sikharin Deeme, Thanawan Dolchalermkiat, Thrissawan Phonglamjiak, Ponsury Saksin-Udom, Thadcharin Suttapom, Vitchapol Taerattanachai, with Charinrut Suttaphom
Engineering: CA Consultant Co., Ltd.
Landscape Design: Bermuda Landscape Architects Co.,Ltd.
Lighting Design: Atelier AT Co.,Ltd.
Contractor: Headroom Estate Co.,Ltd.
Interior Contractor: Wawara Design Co.,Ltd.
Photos by Spaceshift Studio
