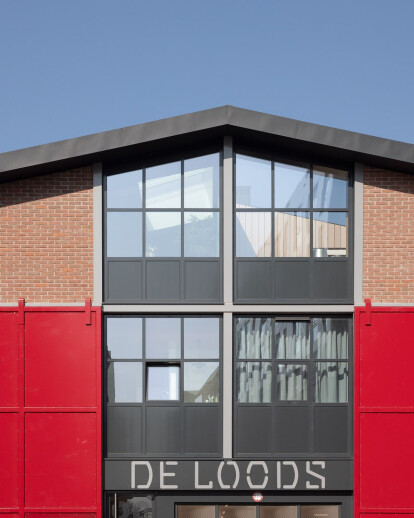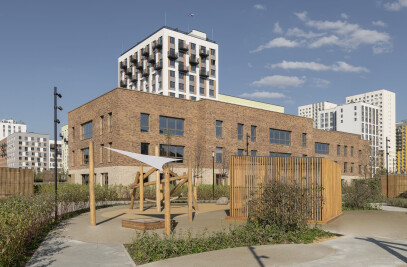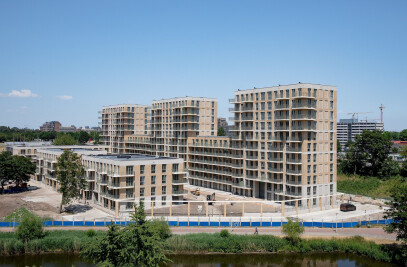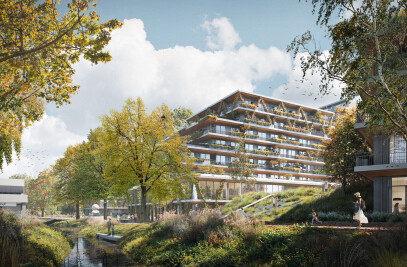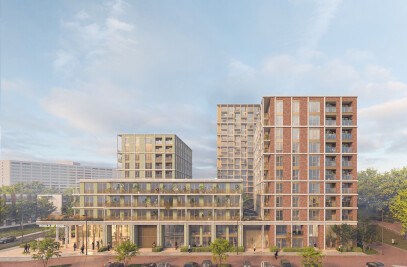A stone's throw from our office, LEVS made the design for De Loods. Together with De Bocht and 2Peer, it forms De Binnenbocht project in the Cruquius development area.
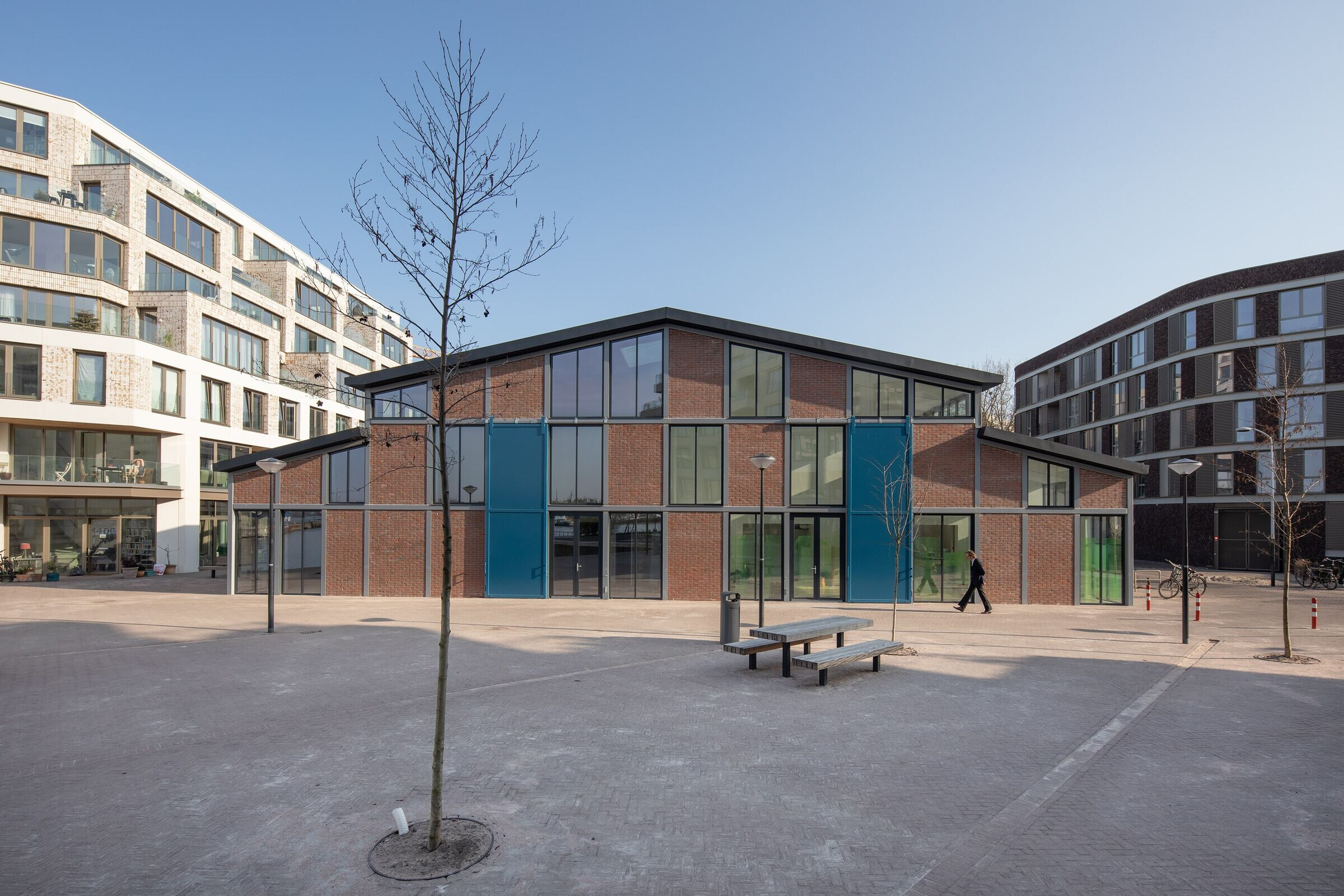
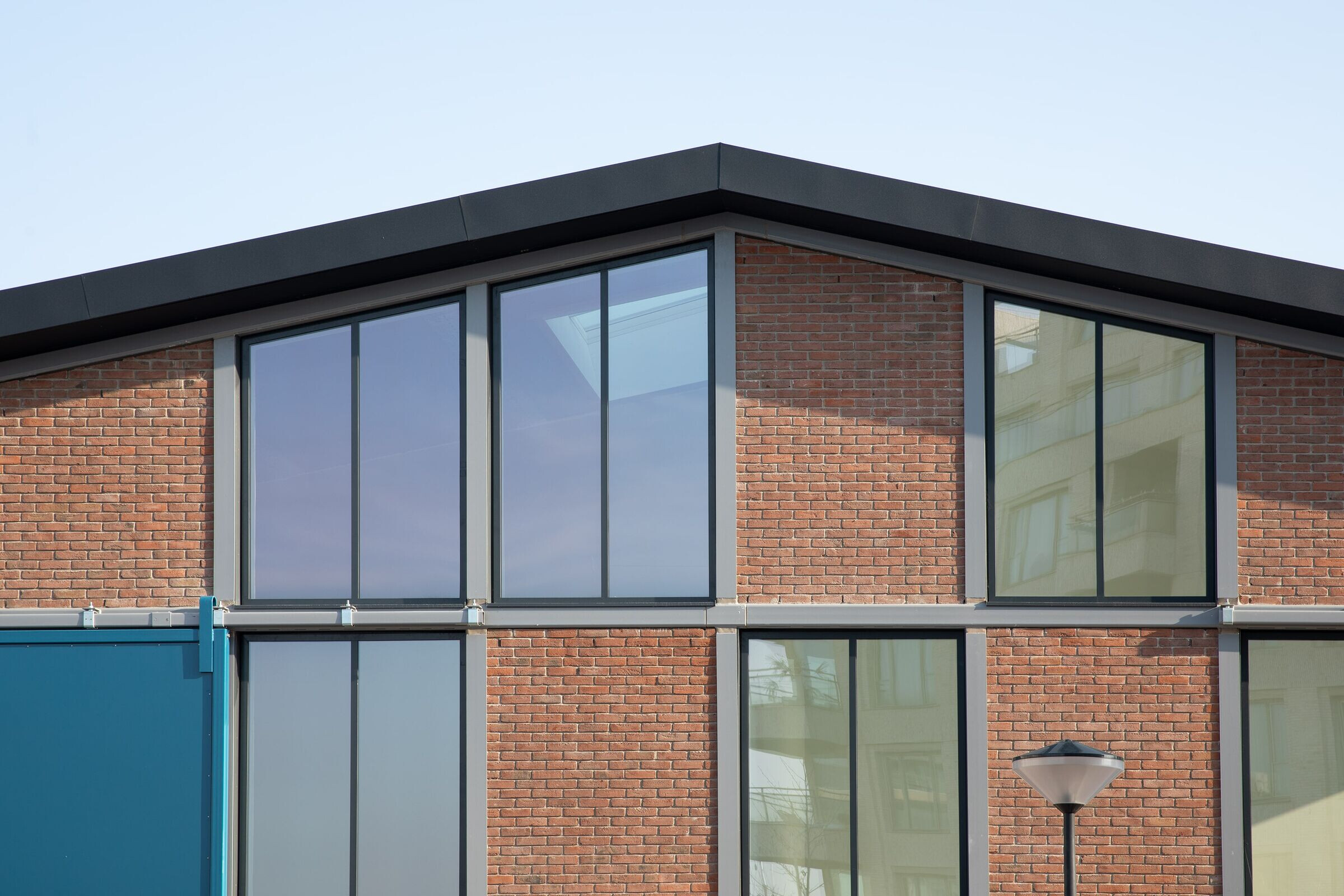
Rich industrial history
The characteristic warehouse halfway the curving Cruquiusweg was built as a stockroom in 1959 and used by waste company Remepa until mid-2015. Just like the buildings of the Insulinde oil factory next door and the former Sigma paint factory, the warehouse is proof to the rich industrial past of the area. Therefore, this building is indicated by the municipal rules for Cruquius Island as 'to maintain'.
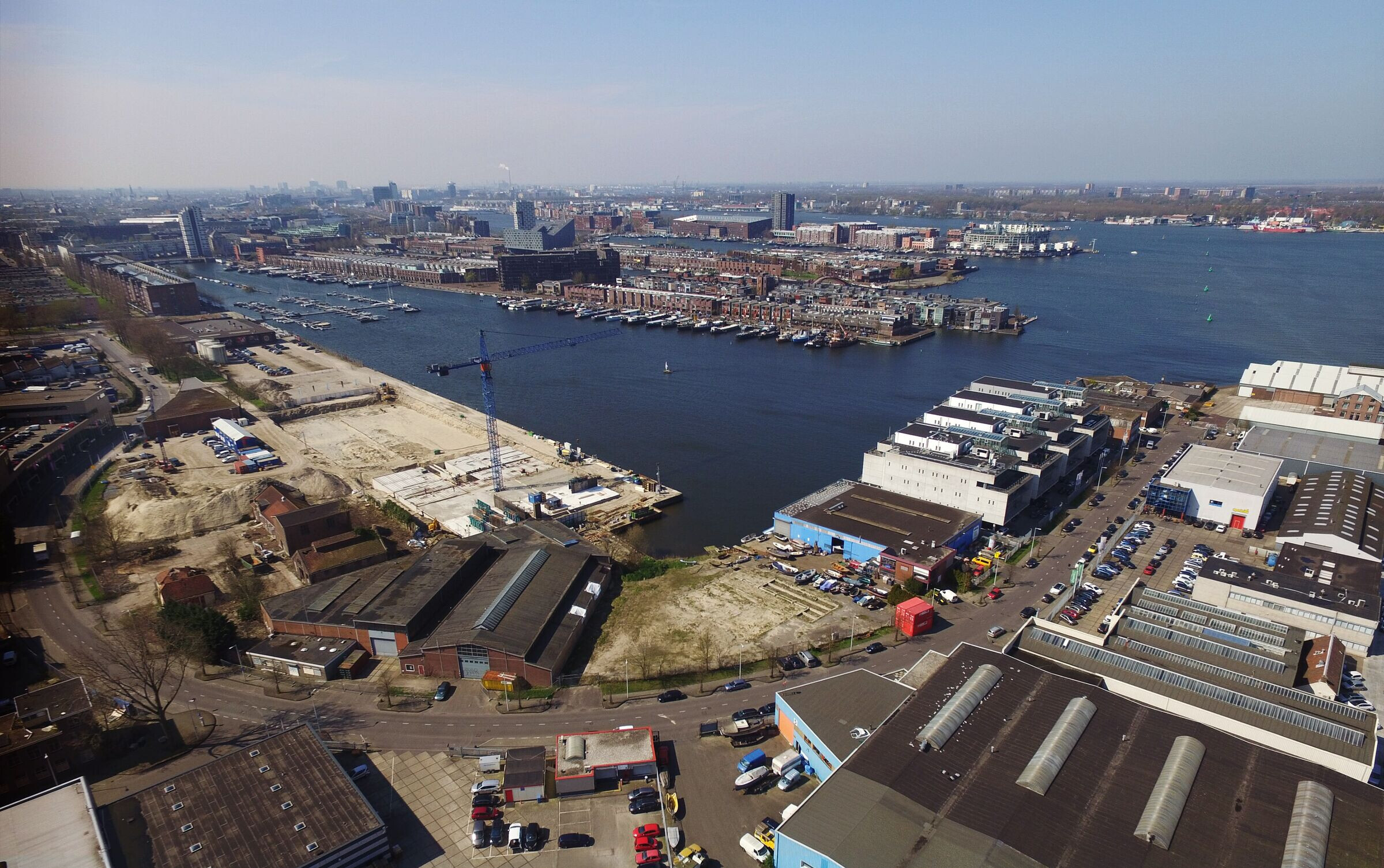
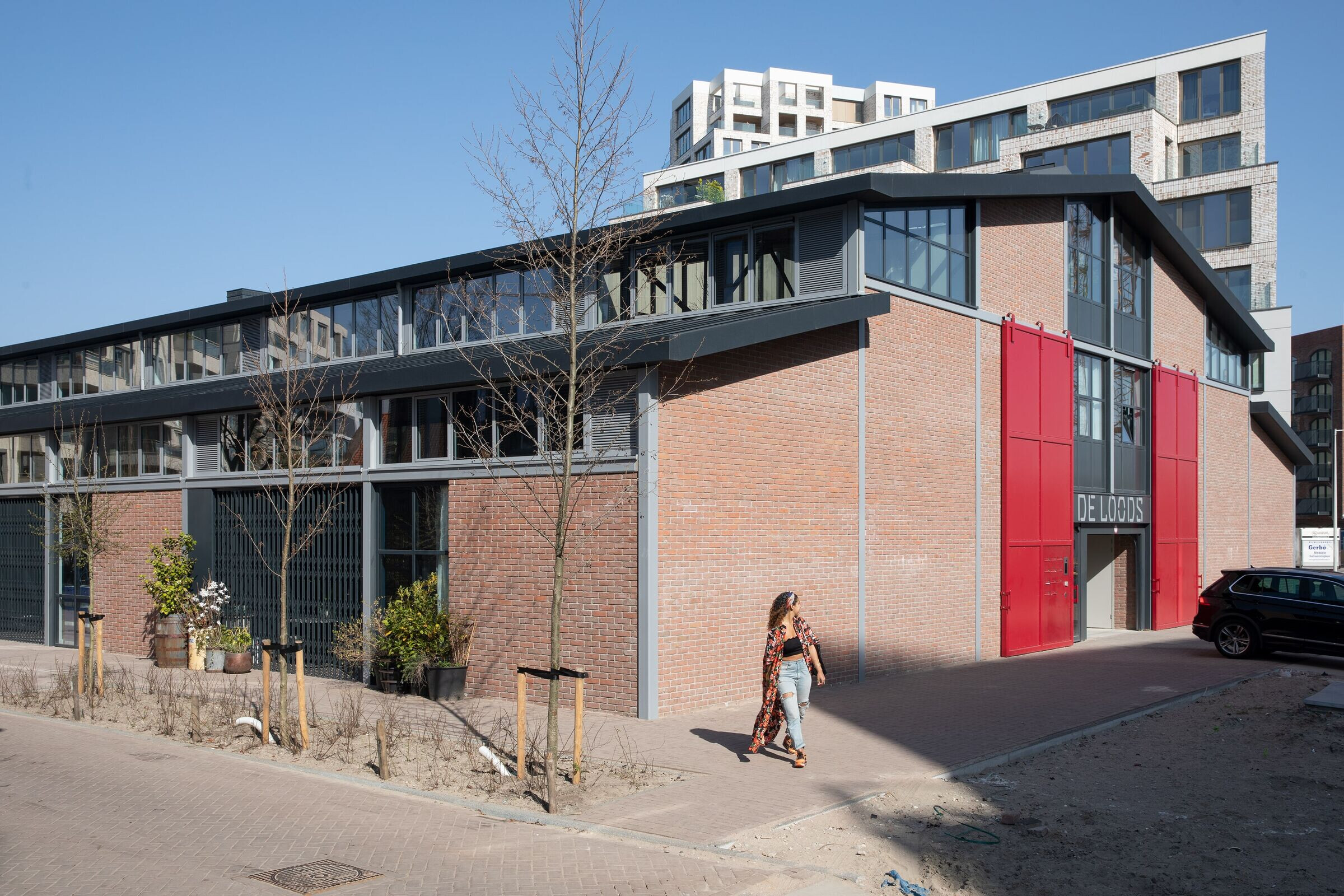
Characteristic elements
Most characteristic to the building is the contour, with a nave and pointed roof and two lower aisles on either side. The construction of steel trusses with truss beams, the brick exterior facades and the skylights are the characteristic elements. Considering the soil contamination with asbestos, preservation is not possible, and the warehouse will be reconstructed.
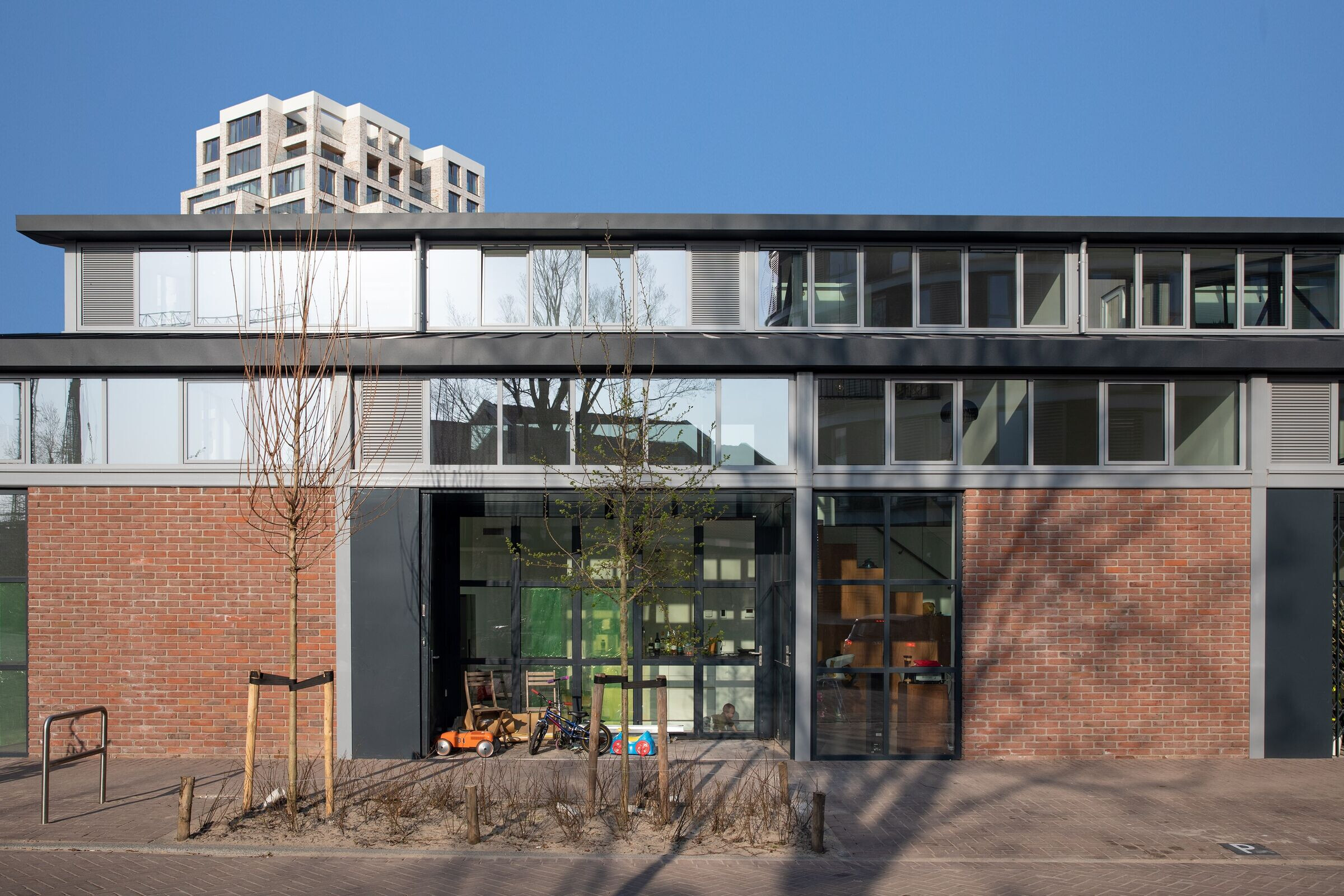
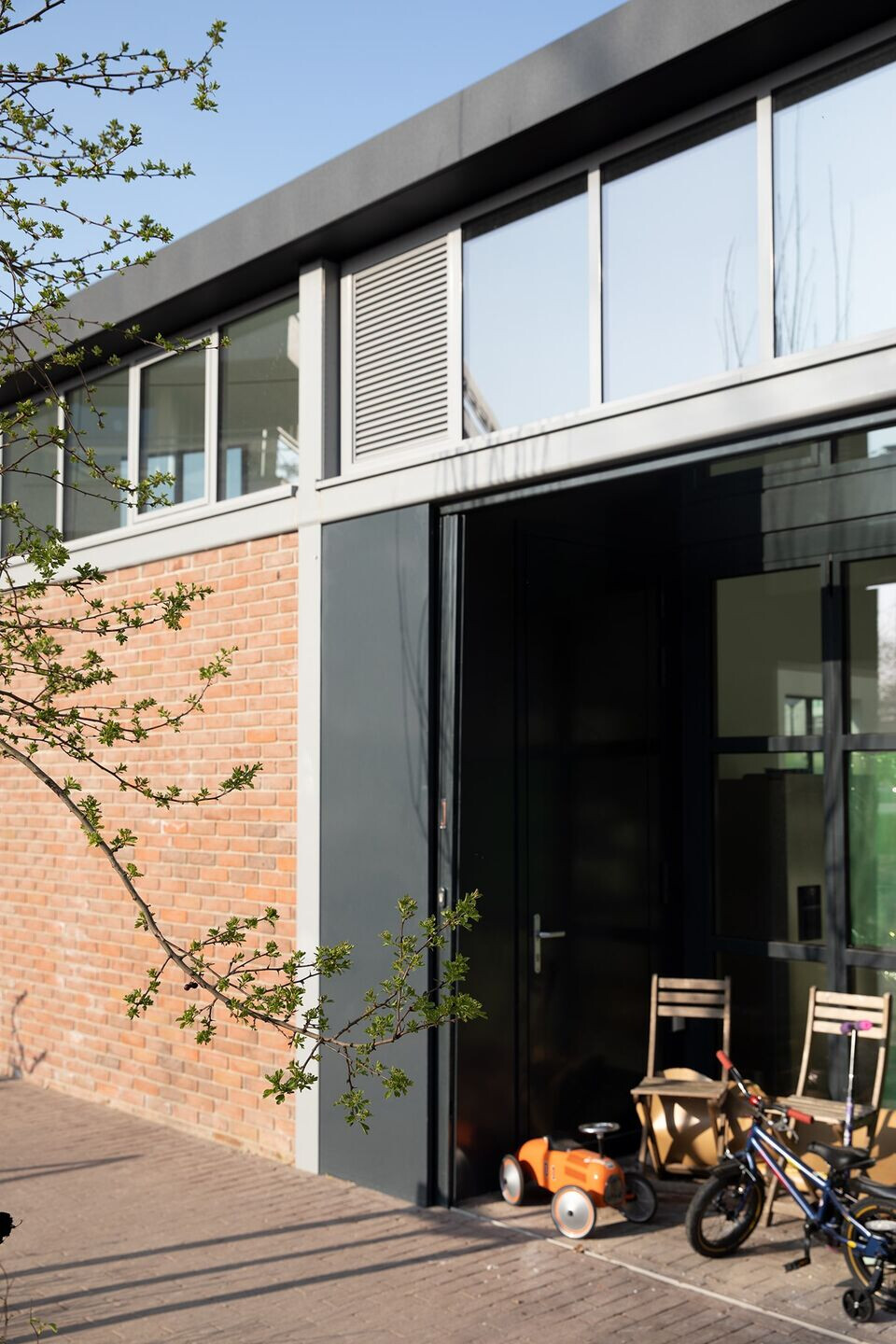
Industrial feeling
De Loods gets a new function with eight loft houses of 140 to 200 m². The starting points for the design are the industrial atmosphere of the interior with the visible steel construction. After the reconstruction, De Loods will make an important contribution to the identity of the Cruquiusweg.


