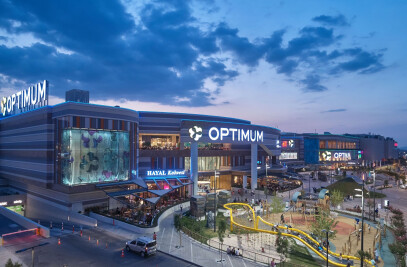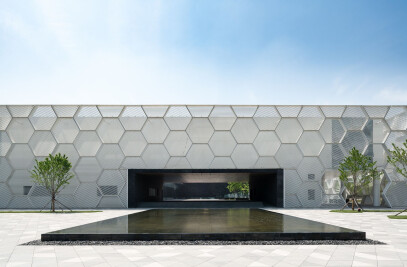Across 2.2 million square feet, Del Amo blurs the lines between the inside and outside as a way to naturally express South Bay’s beach lifestyle and its connection to the outdoors. A living wall infuses the food court with planted green foliage while open-air terraces, glass-topped atriums and luxuriant greenery reinforce this connection throughout the project.
Designed in three phases, the first phase began with the renovation of a one level mall connecting two existing department stores. The concourse is unified by a continuous light soffit that floats over the storefronts and a softly shaped ceiling with enhanced lighting. The focus of phase 1 was the project’s food court that spans Carson Blvd, resulting in a garden dining terrace, surrounded by lushly planted walls washed in natural light from carefully places skylights and large windows.
The second phase is a new two level mall that links the Phase 1 renovation to the existing exterior Lifestyle Village on the east. The design included a lifted roof with clearstories and skylights that created an airy and spacious feeling throughout the mall.
At the center of the project sits the Grand Court. It is the convergence between the project’s three main components- the single-level phase 1 remodel, the phase 2 two-story new construction, and the existing two-story outdoor lifestyle village.
The Grand Court is home to a six tiered terraced seating area that creates a natural respite from activity. Warm wooden benches sectioned off by glass panels and colorful, movable furniture allow guests to interact with the design and personalize the space. The project’s largest living wall hangs adjacent and encases the seating area in verdant greenery.
The entire Grand Court faces a three-story glass window box overlooking the outdoor lifestyle village and rests beneath an immense skylight that supports a rotating video screen.
The newly designed Del Amo Fashion Center presents a unified space that celebrates progressive design while expressing South Bay’s coastal style.

































